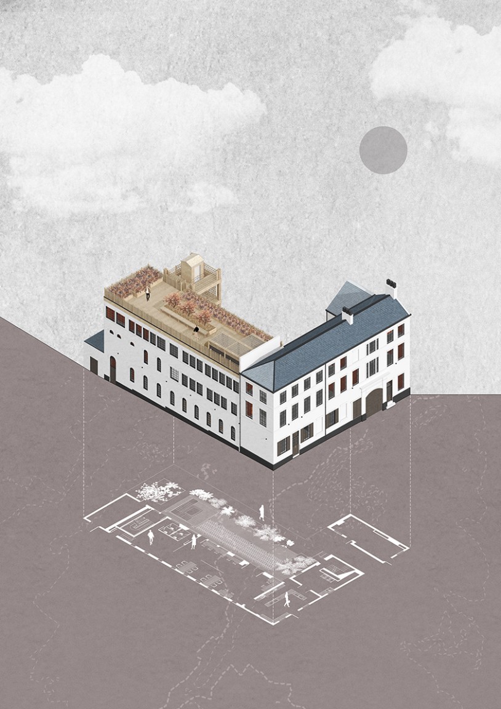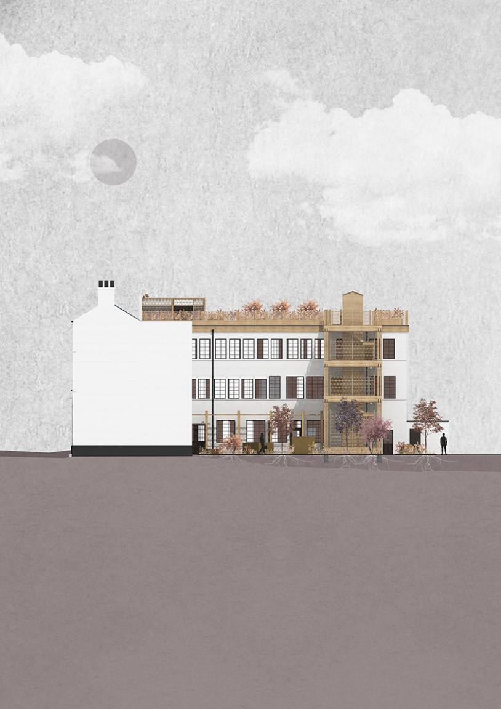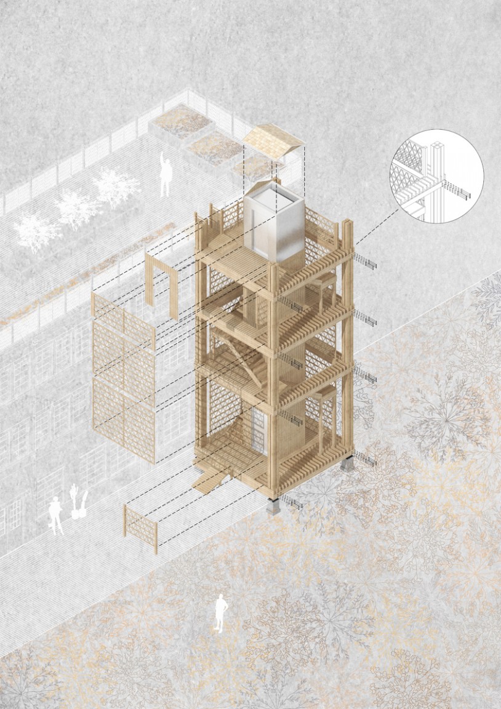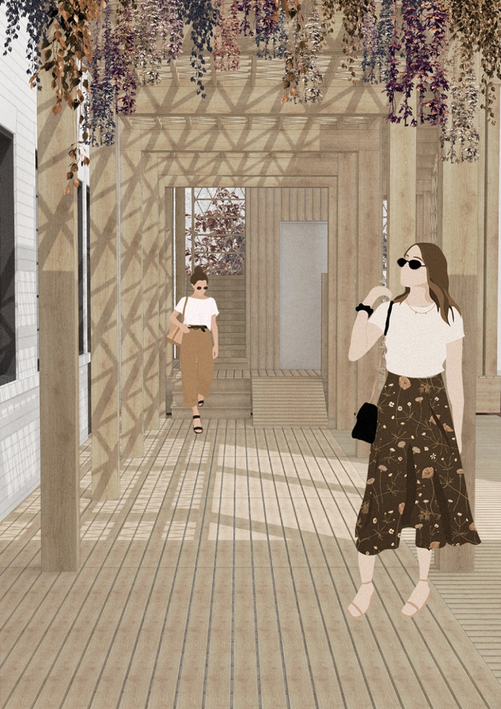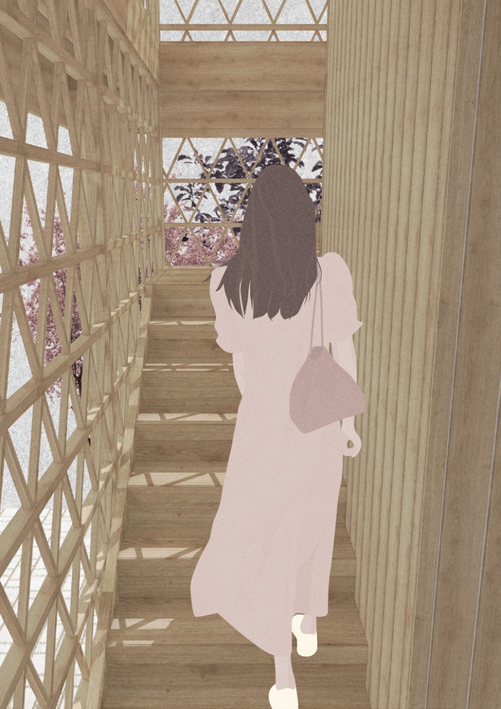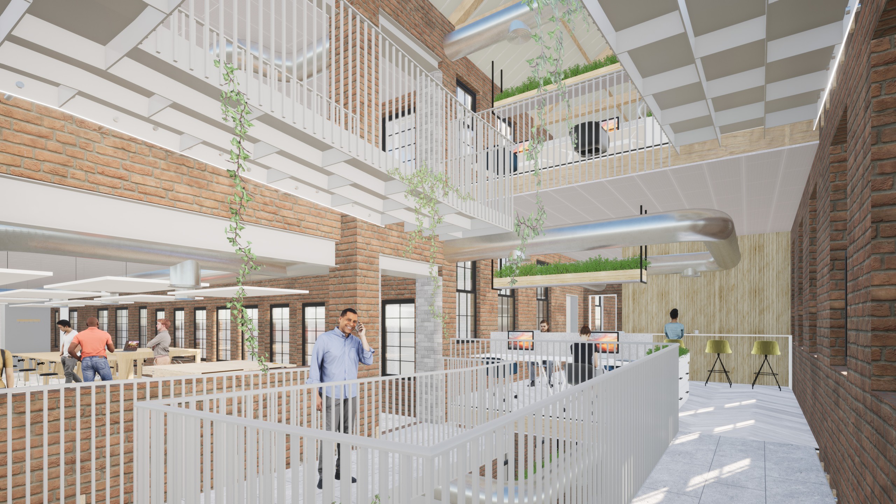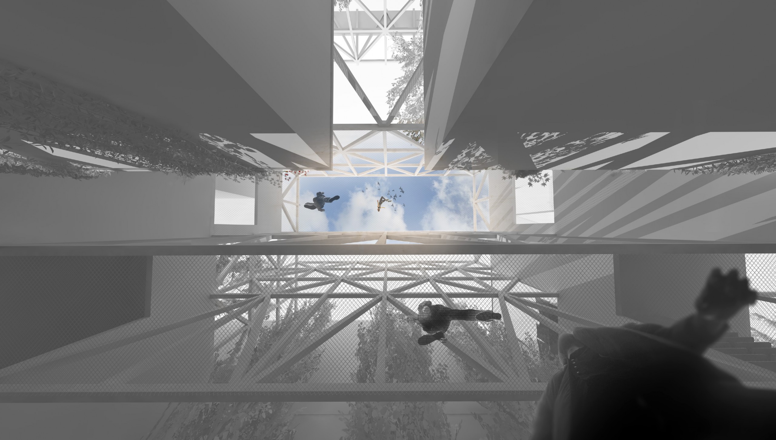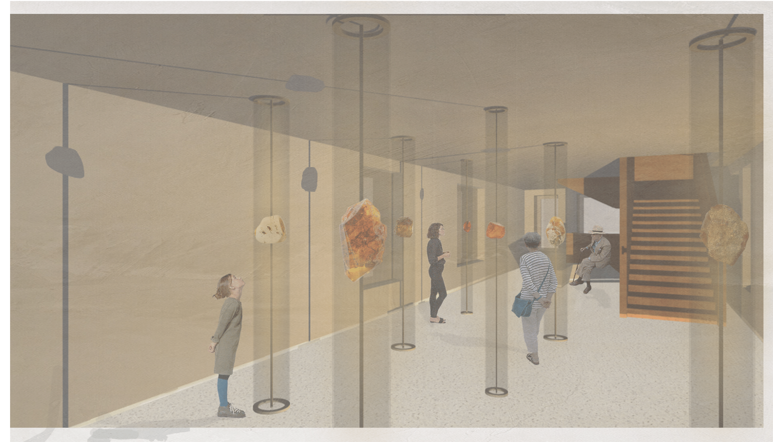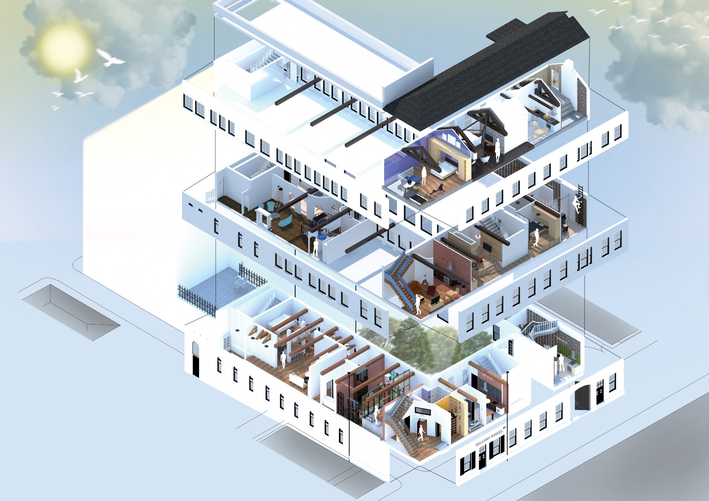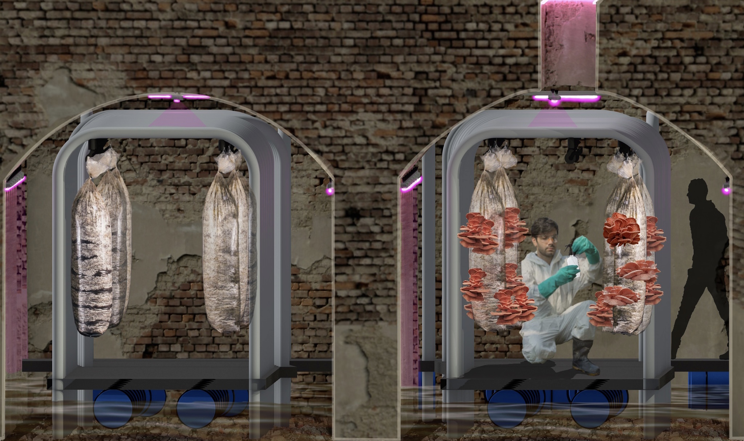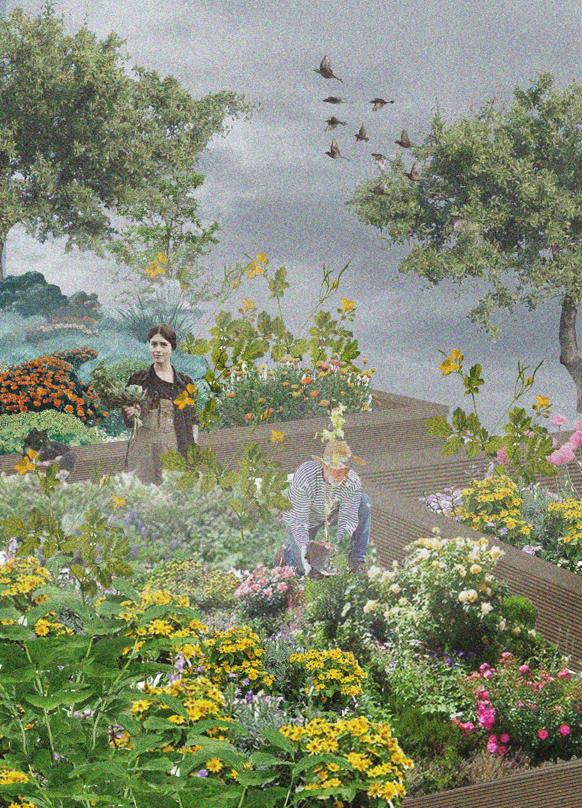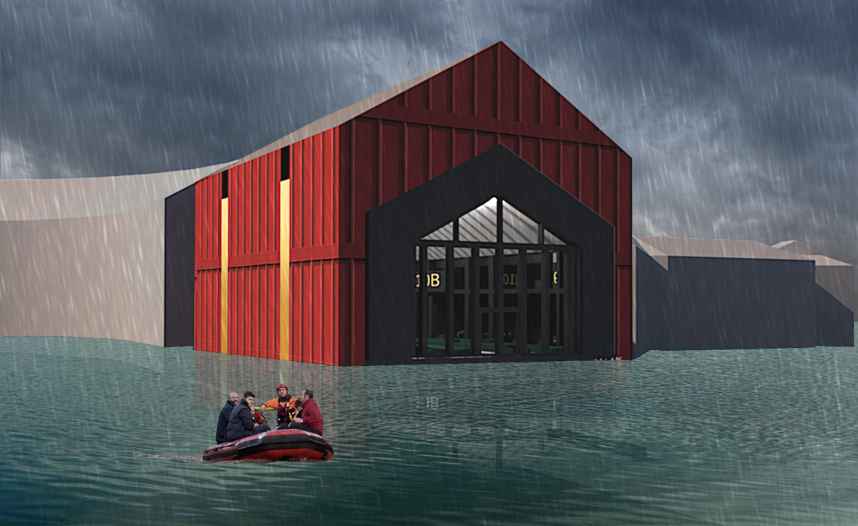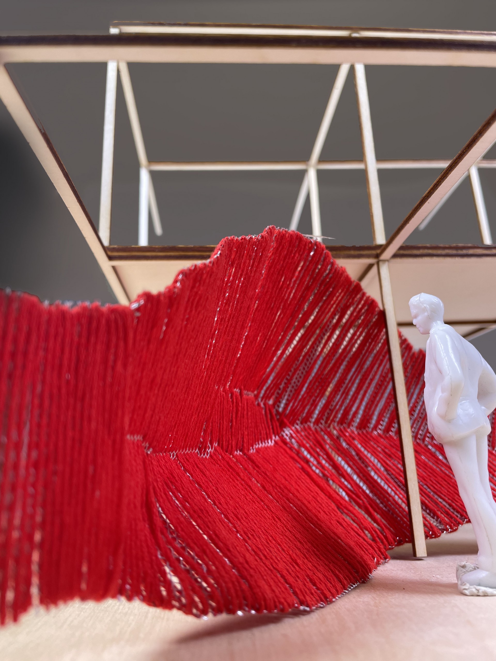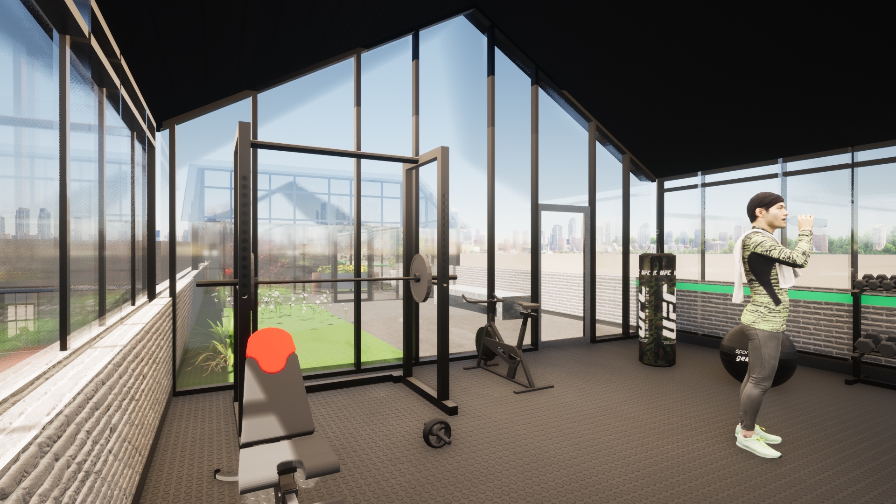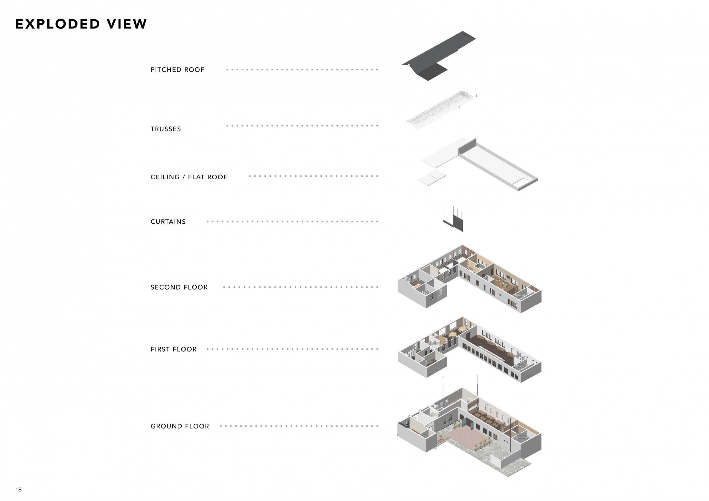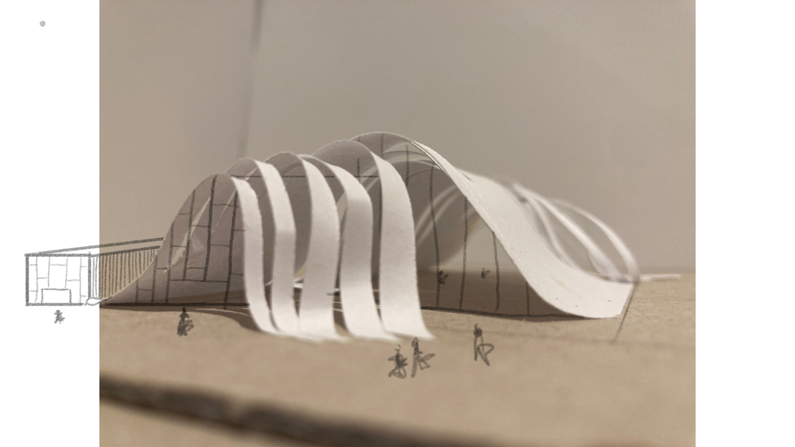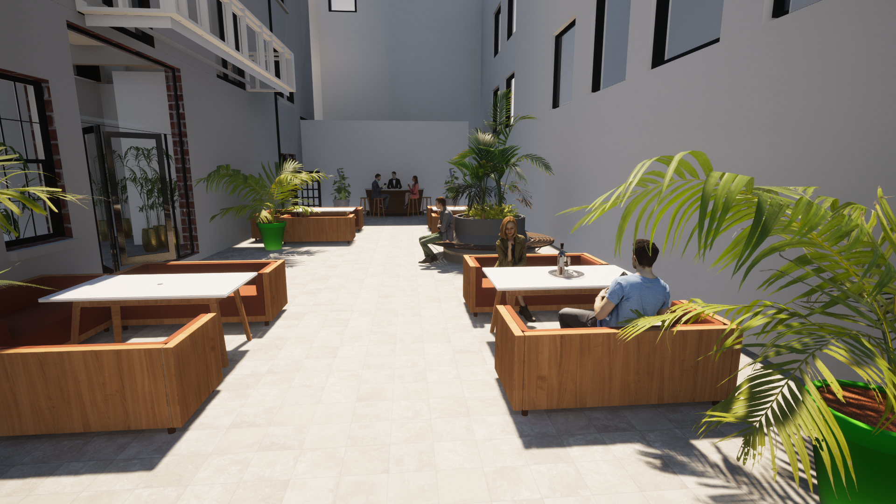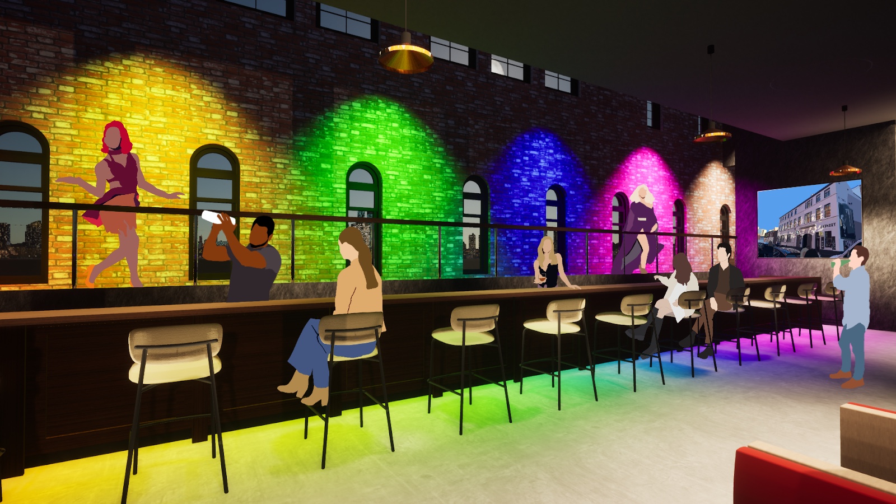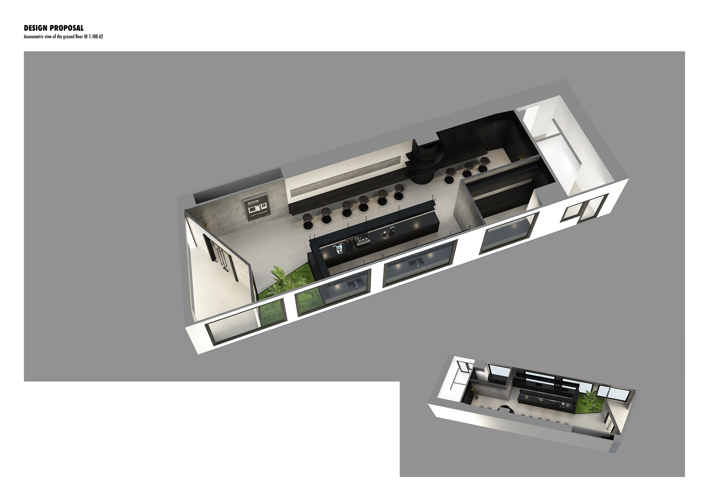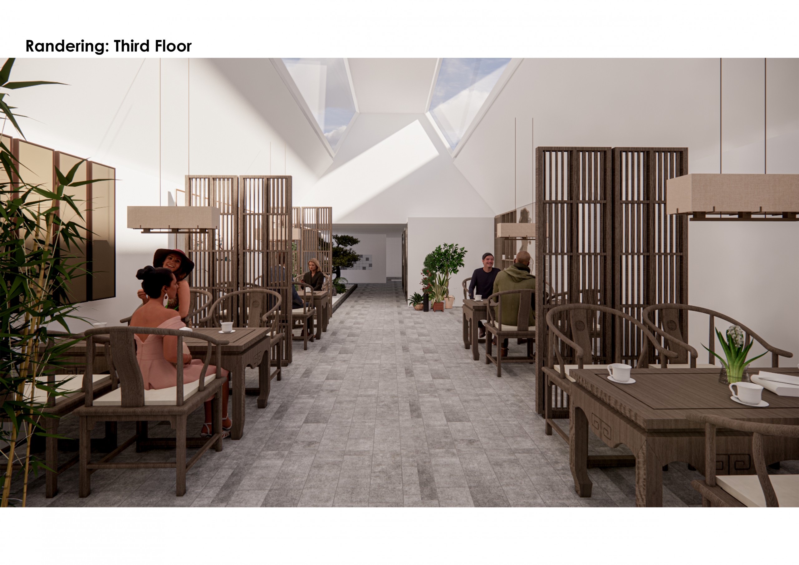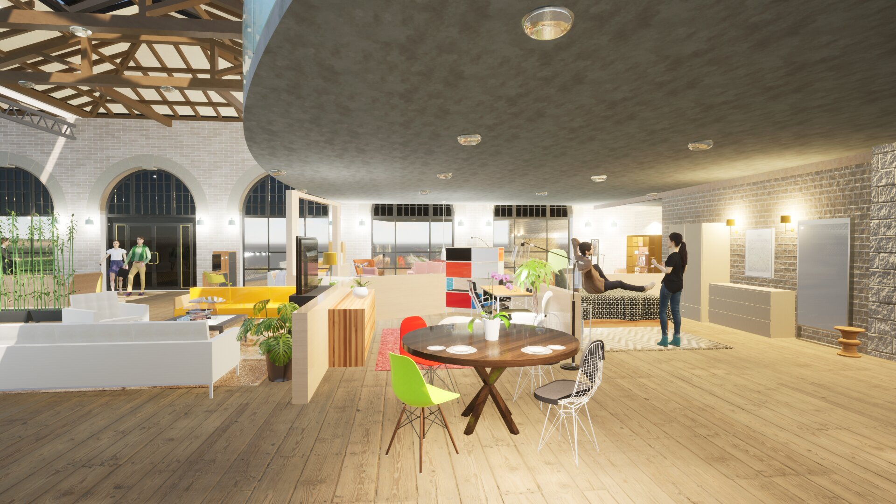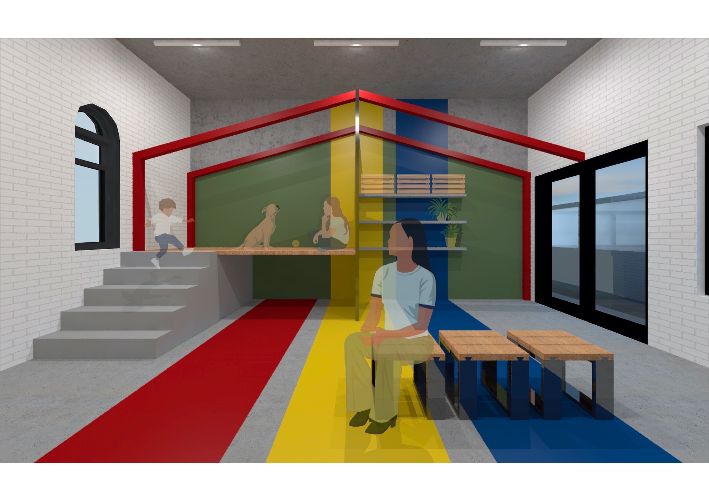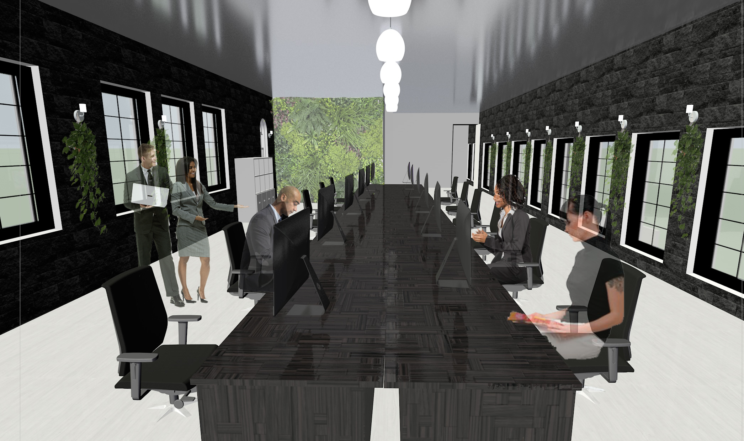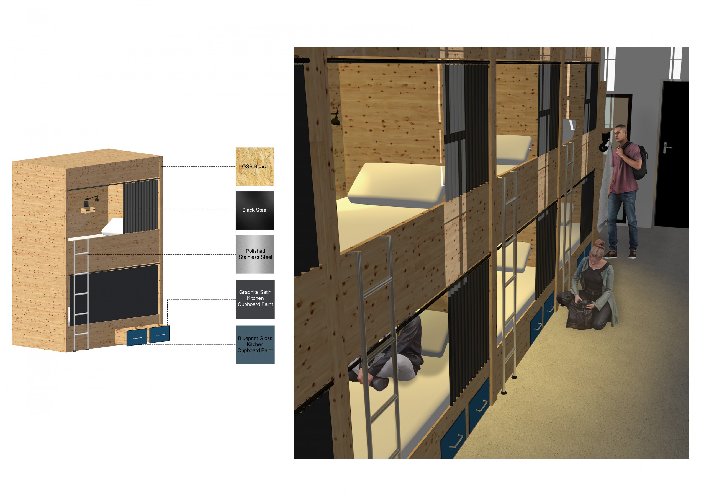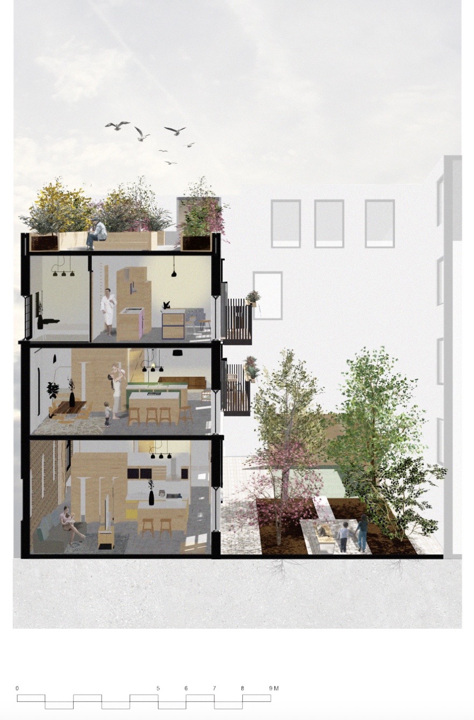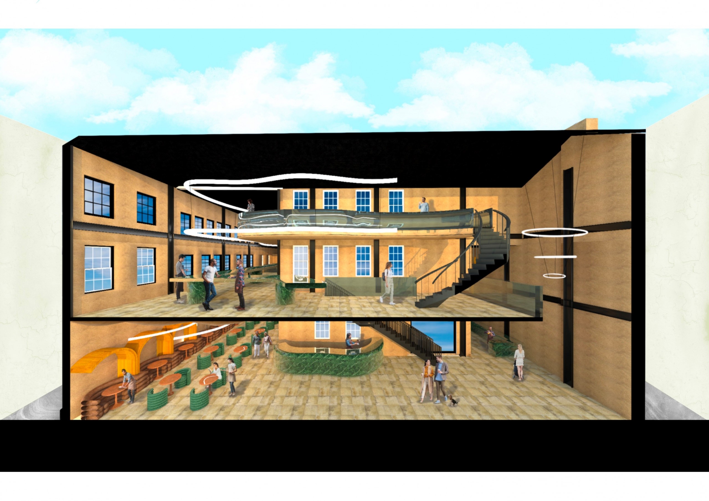
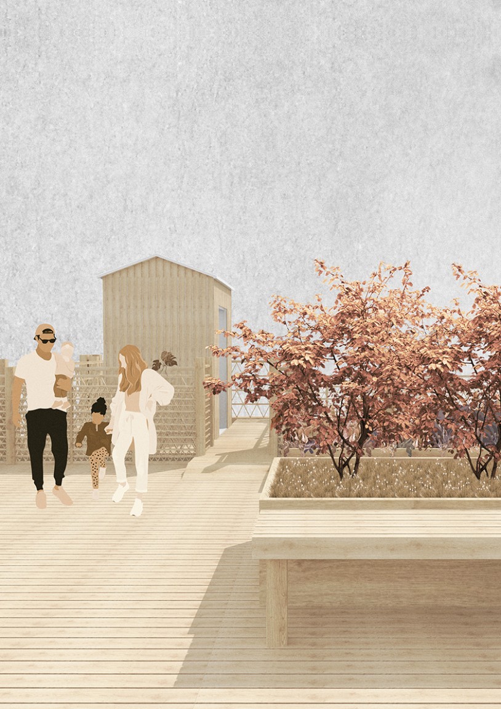
A journey from one garden to another, consisting of green spaces, wooden structures and geometry, emphasising the importance of design composition and the connection between the interior and exterior. This is demonstrated in Ingrid Rehnstrom’s graduate project, located within the courtyard and roof garden of the Sellers Wheel in Sheffield. The two options expand the sense of space. The roof garden makes use of an area not previously considered and offers an alternate experience to the courtyard, the serene atmosphere is surpassed only when you take the lift to discover a hidden and unexpected gem.
Based on her research question “Interpretation of minimalist design and architecture in Japan and Scandinavia”, she has applied qualities of minimalist design: light, natural materials, geometry and simple function. Rehnstrom’s design takes its influence from Japanese wooden construction and joinery methods, such as the Japanese Kumiko wood pattern throughout her design and by using a traditional Japanese construction method. The wood pattern enhanced the design, creating an elegant space of harmony and stillness, with natural materials and exposure to nature and light.
Rehnstrom’s details and design composition includes repetition of patterns and shapes, as well as neutral colours and natural textures. This is shown through the timber platforms, communicating a composition that highlights hierarchy, balance, unity, and movement between the different platforms.
It invites people to step from the city of steel, of industrial greys, busy traffic and noise into an oasis of serenity both in the courtyard and roof garden with plants, green tones, and an atmosphere of serenity and calm. An escape for the city-dweller which elevates them to a place beyond the pace of every day to stillness, respite and to take the moment in.
