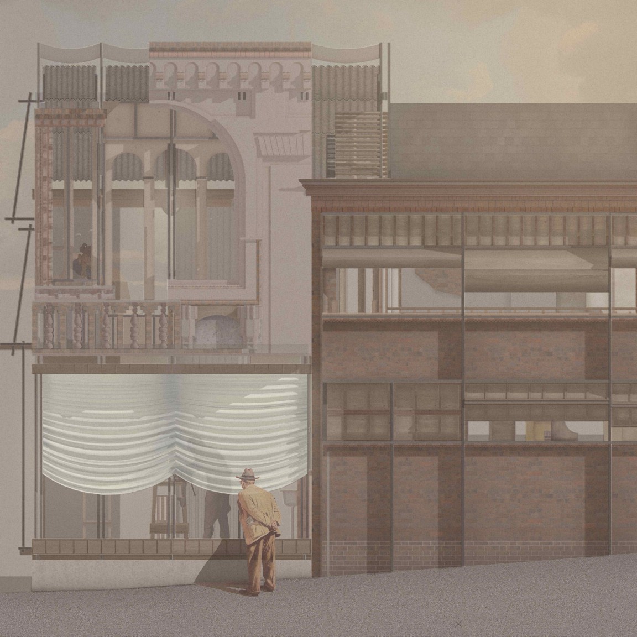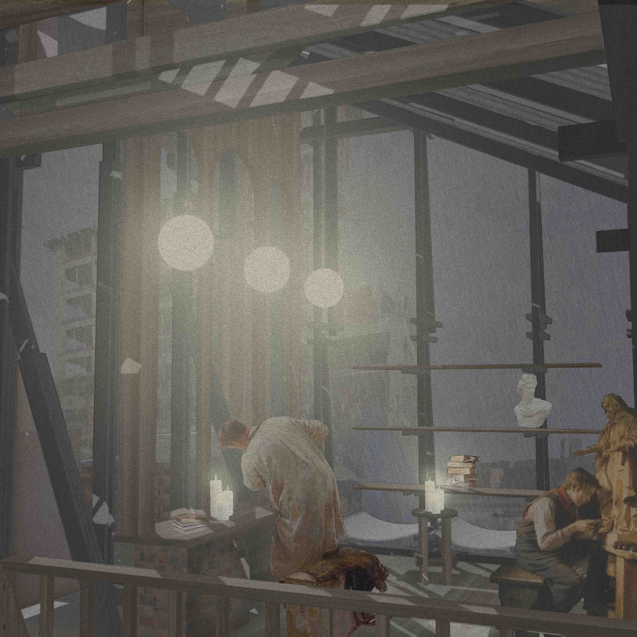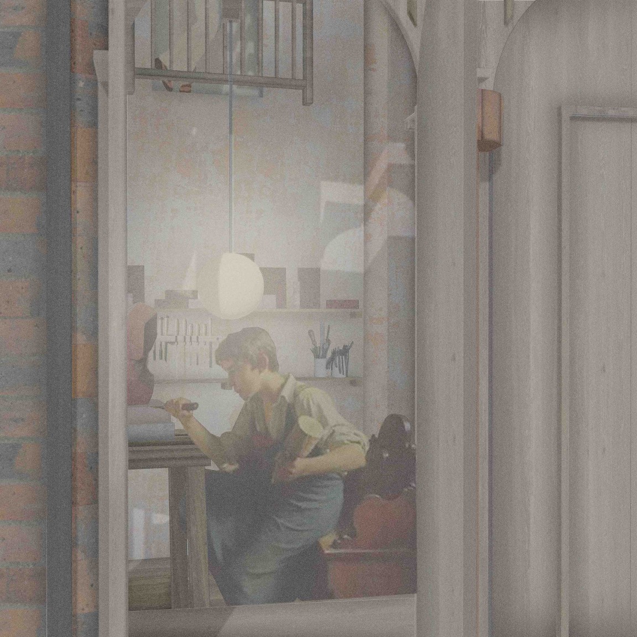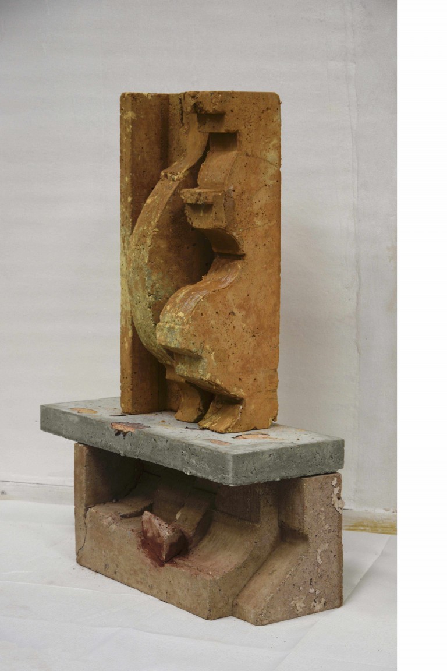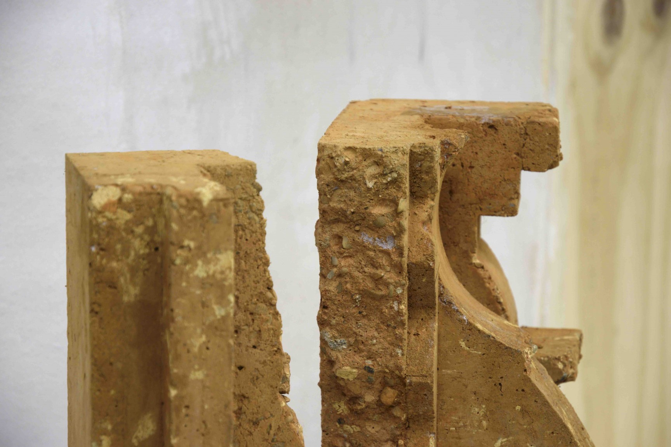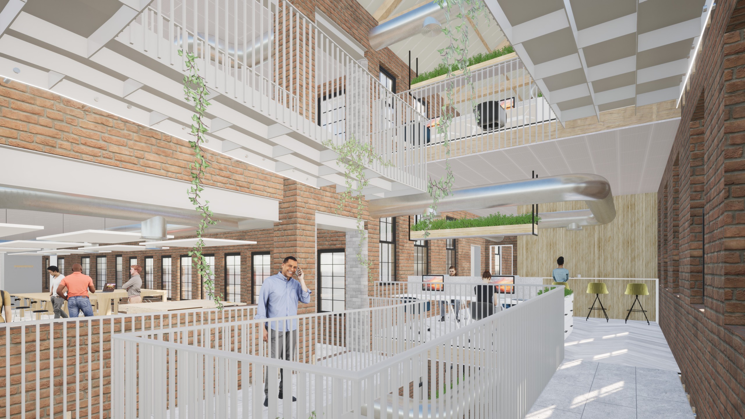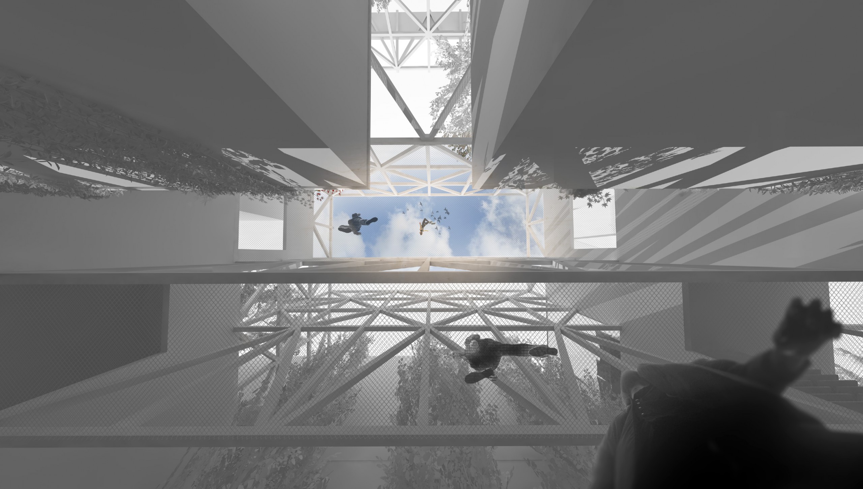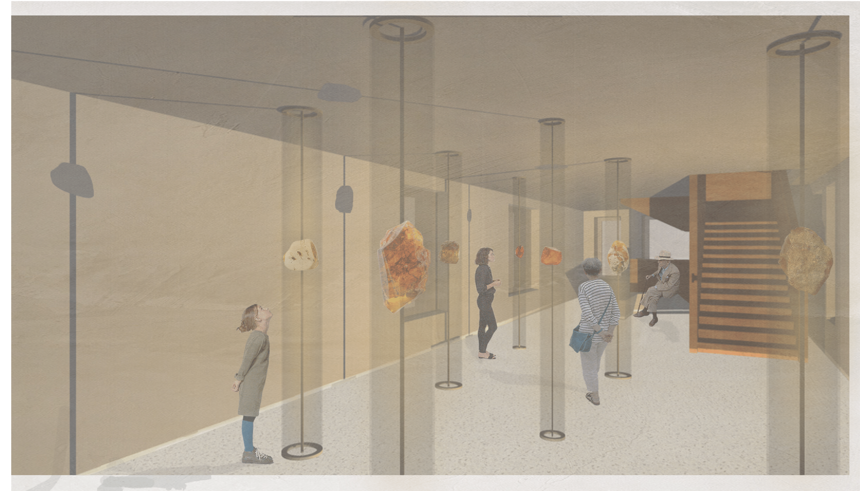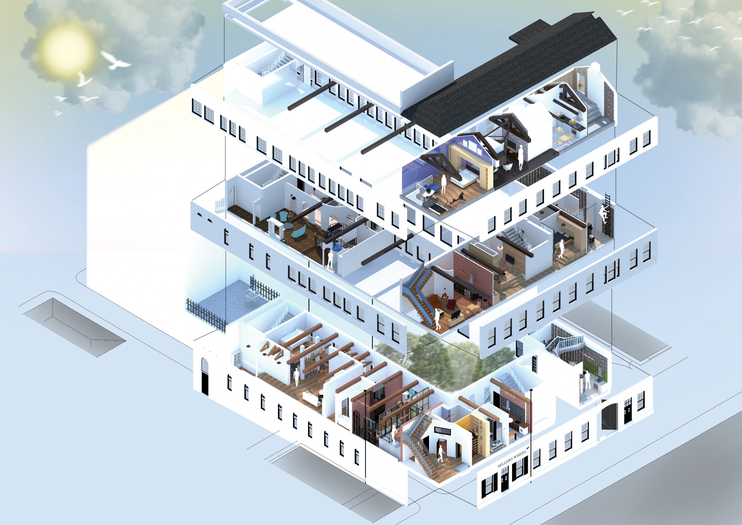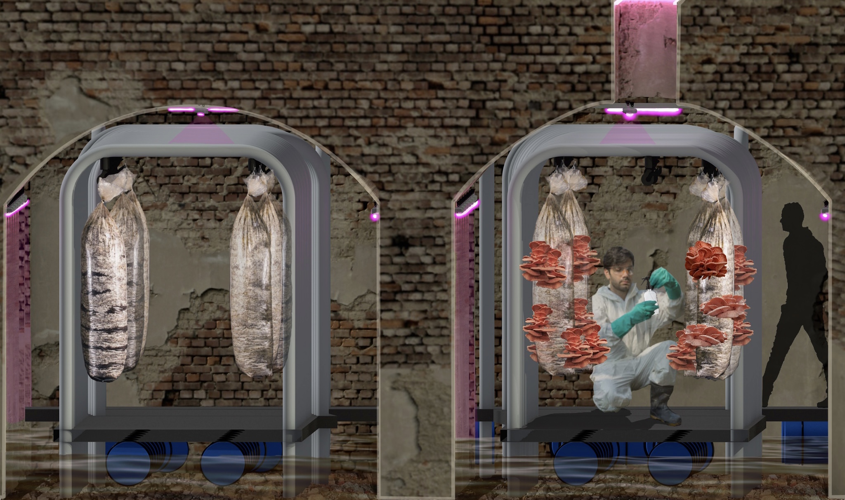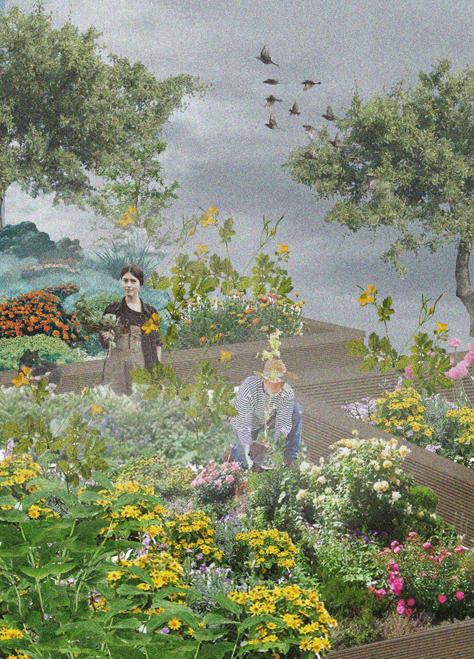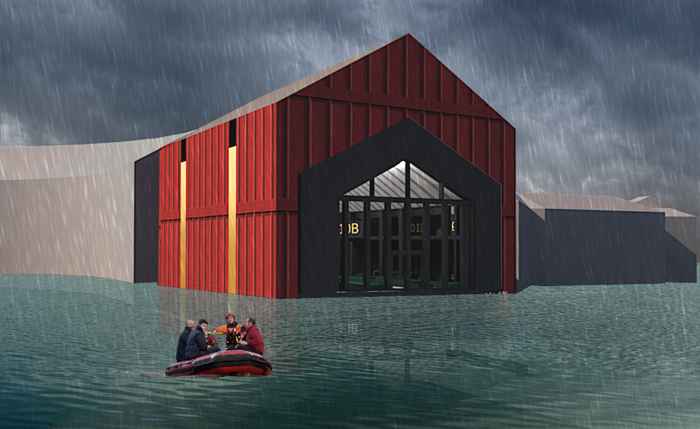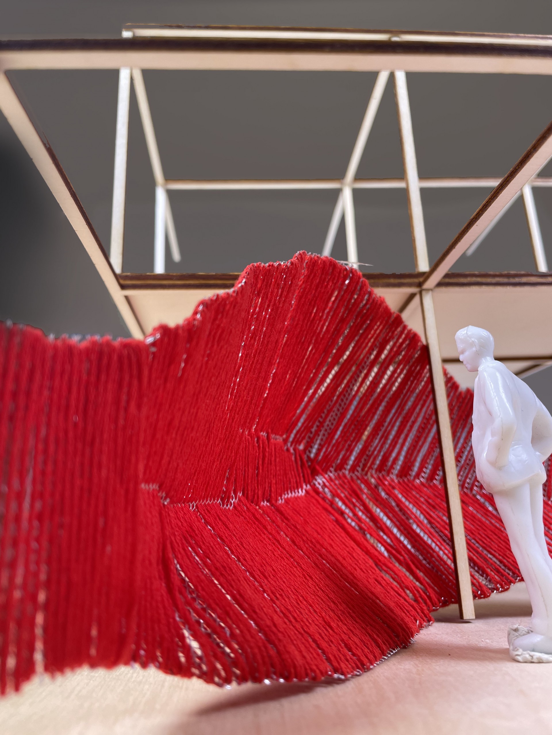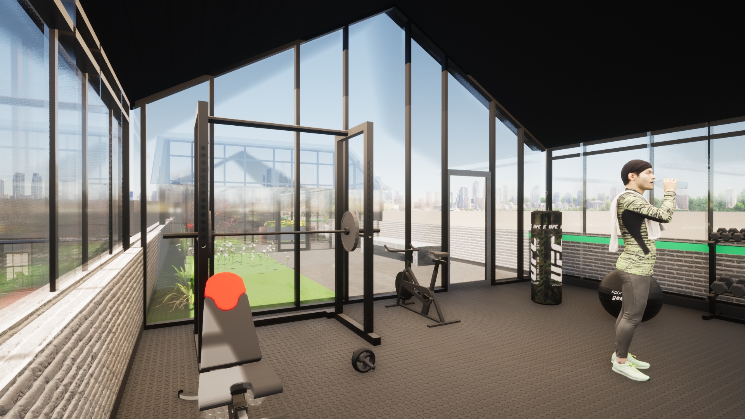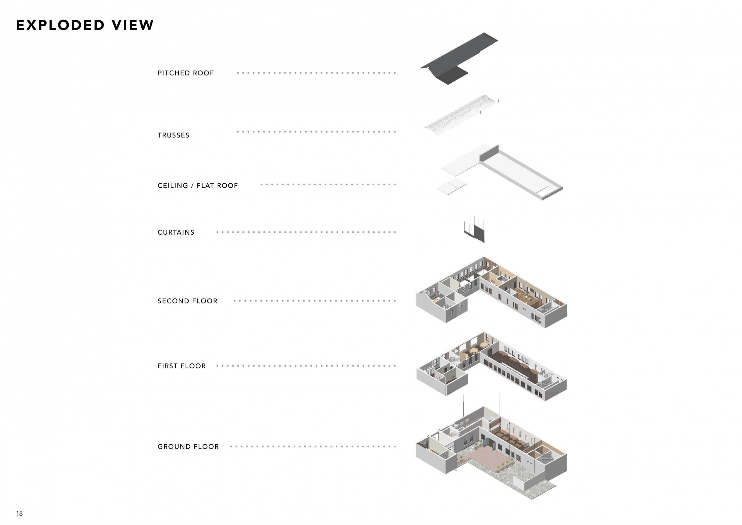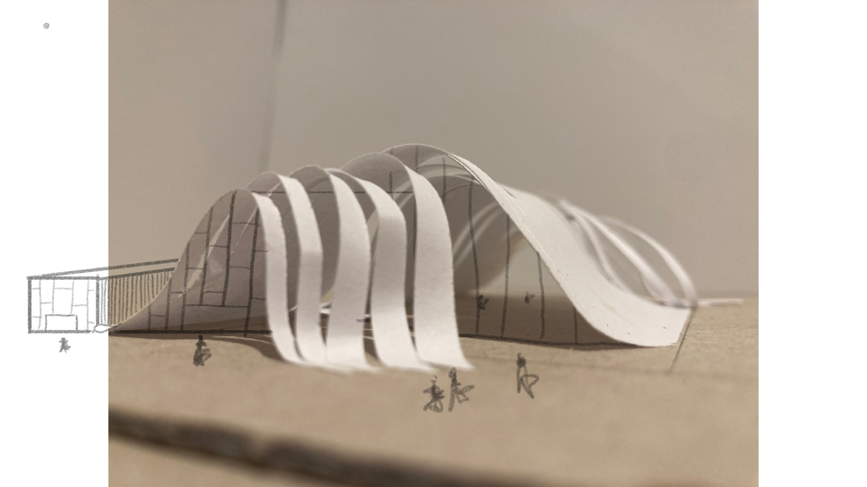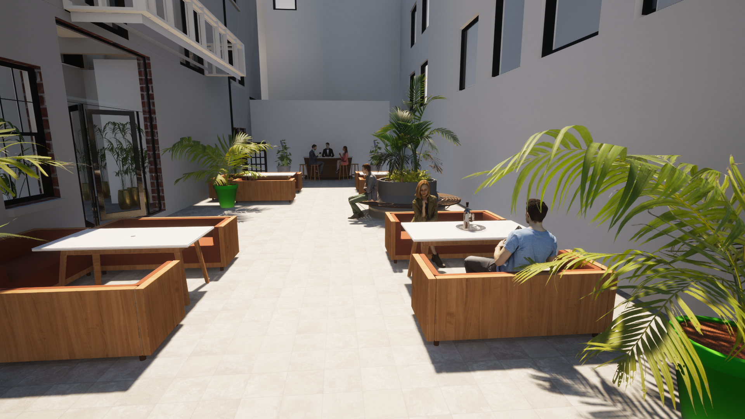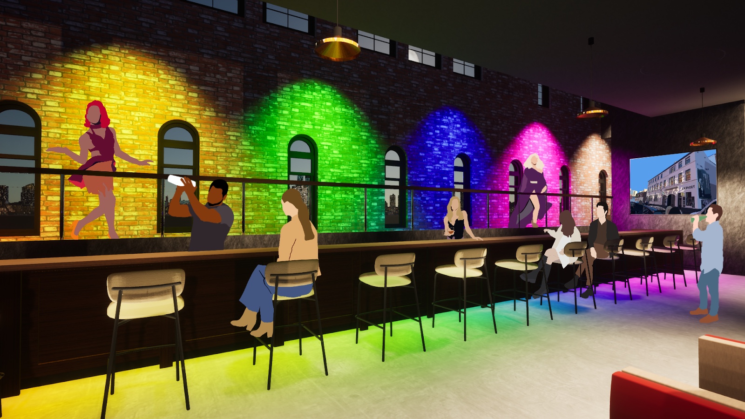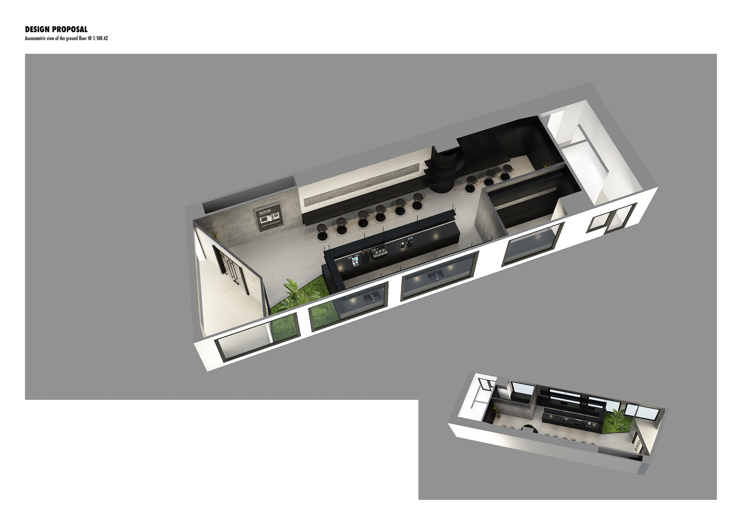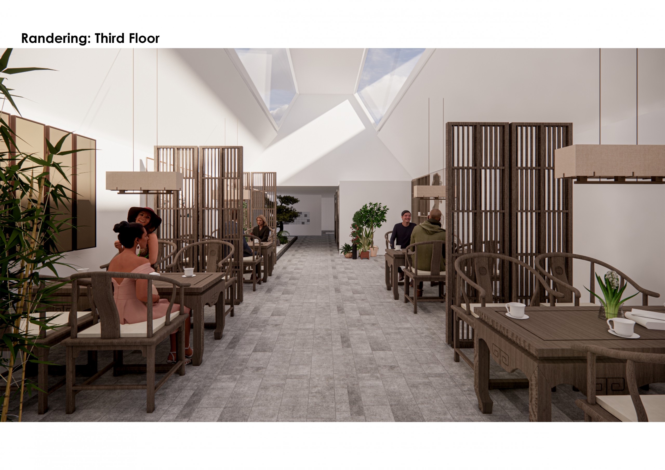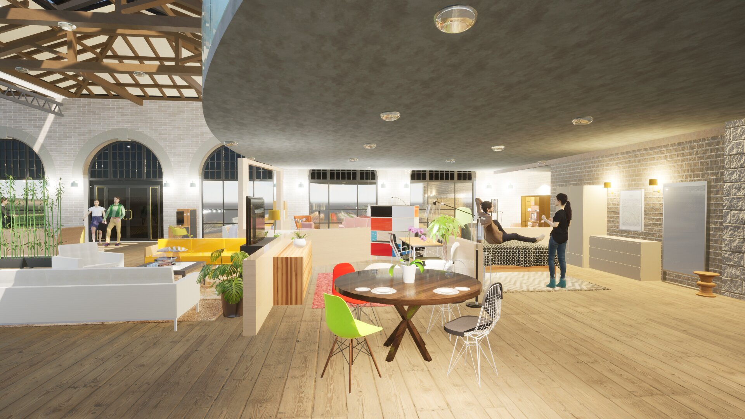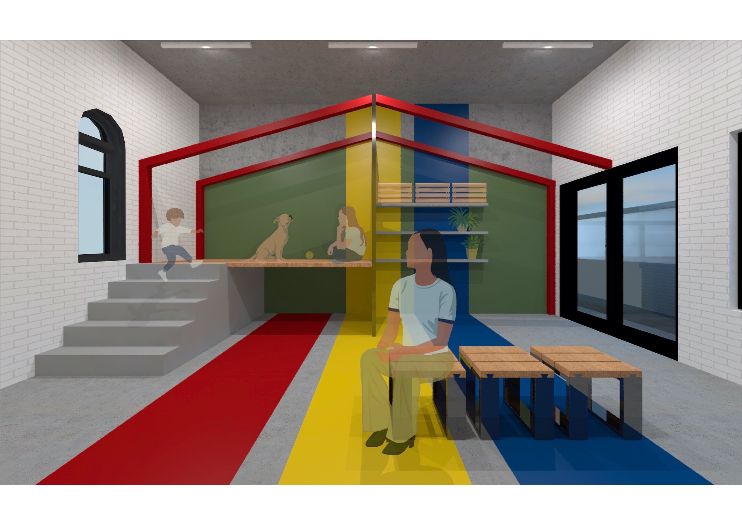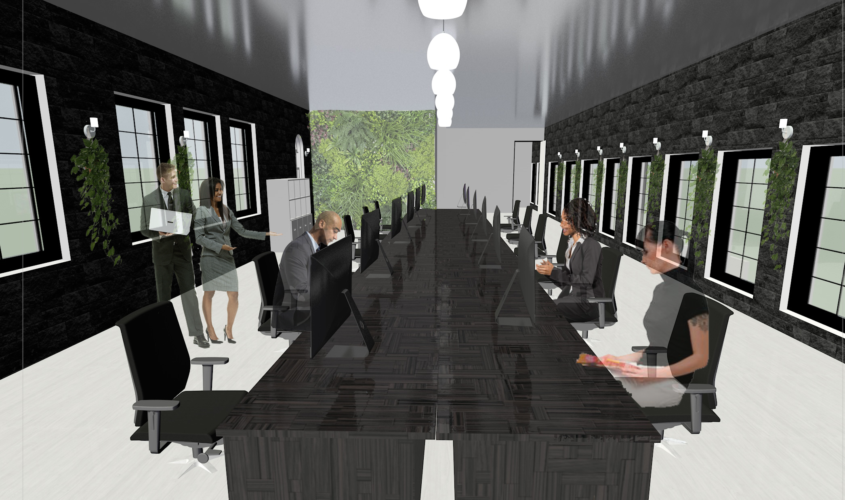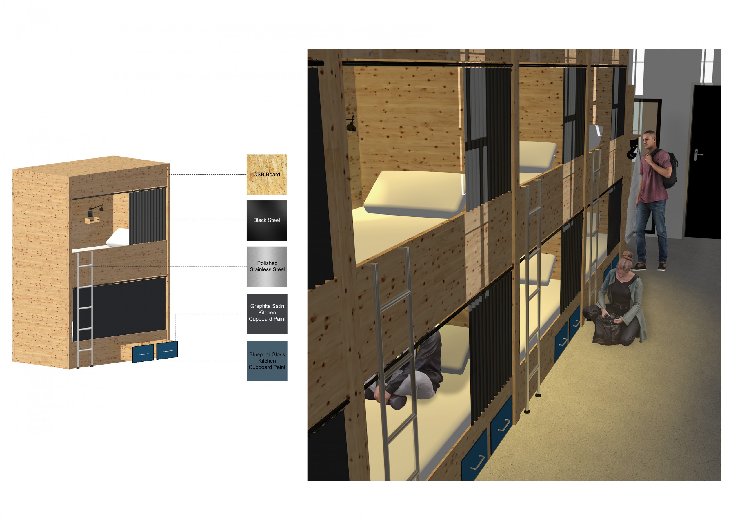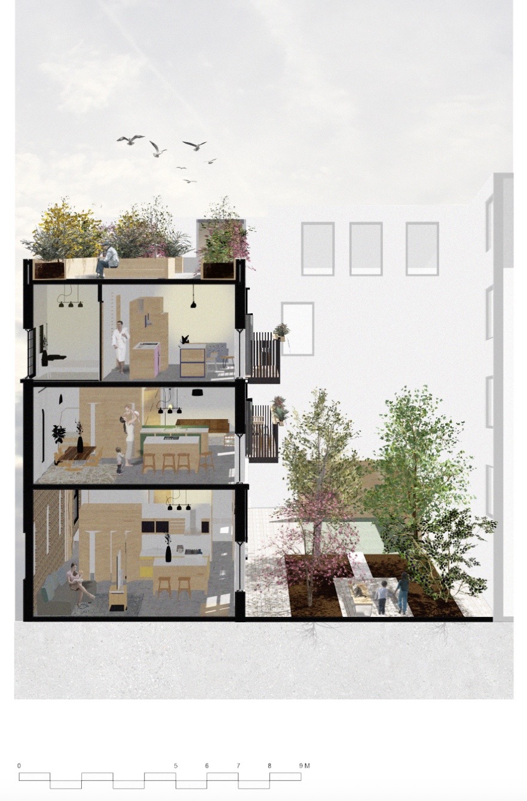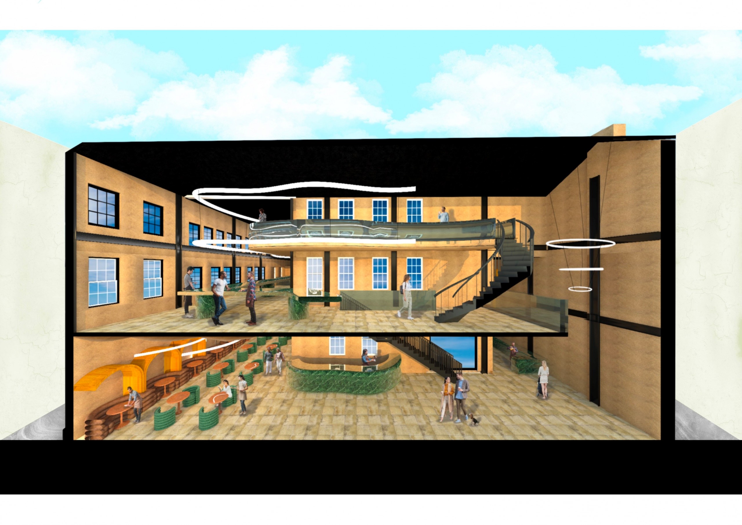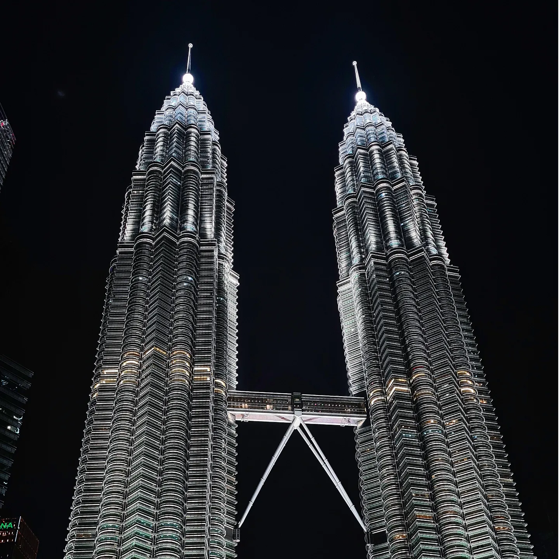
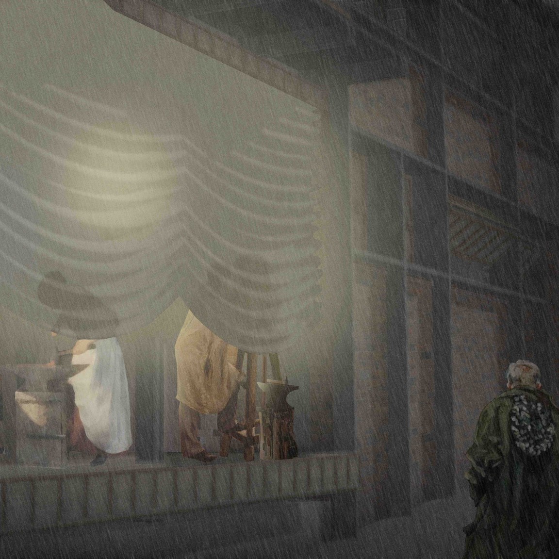
No Parking is a theatre for craft. Heavily inspired by the Enlightenment period and imagery from this time, Jessica Fisher‘s design draws on the idea of openness and creating spaces that act as a spectacle for the craft. The space emphasises the practices of observation, reflection, and dismantling in an attempt to establish a re-appraisal of how designers, architects, artisans, and makers as a whole interact and consider materiality. The space is designed to host master craftspeople and give them the facilities to create. From this, young designers, students, and beginners in their respective fields would be invited to use the space as a place to work and experiment through the development of 1:1 prototypes and through a considered, deliberate dismantling of the building framework.
The project concept focuses on ‘The Abandoned Vernacular of Sheffield’ which relates to the numerous abandoned buildings and standalone facades that populate the city of Sheffield. There is a lack of commitment to wanting to adapt these spaces according to new methods of inhabitation and implementation of developing material technologies. Through the project, Fisher worked toward dismantling these stigmas attached to such buildings and their seeming ‘unsuitability’ for modern-day application. Much of Fisher’s design inspiration was taken from theatre set design with regards to layering elements to manipulate perspective, opening up these spaces and framing the activities within.
A large part of the project development involved Fisher experimenting and exploring the potential of waste materials on a 1:1 scale. From development through to final outputs, there was a consistent refinement of material composition and a growing interest in how to implement construction ‘waste’ into the fabrication of the project.
