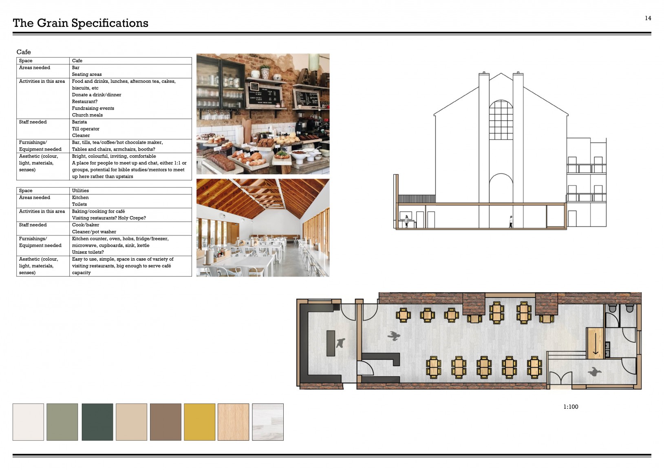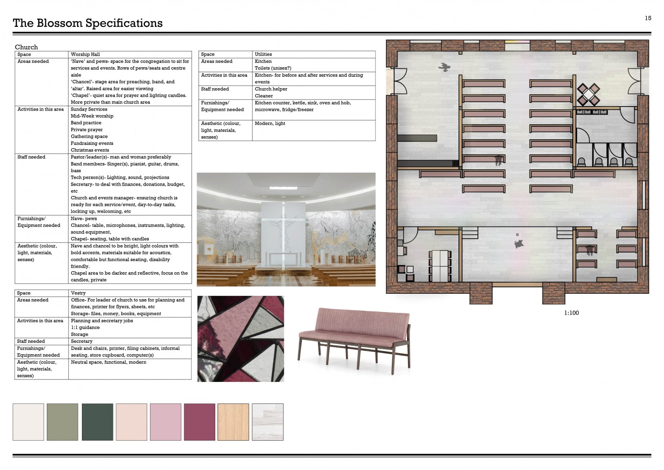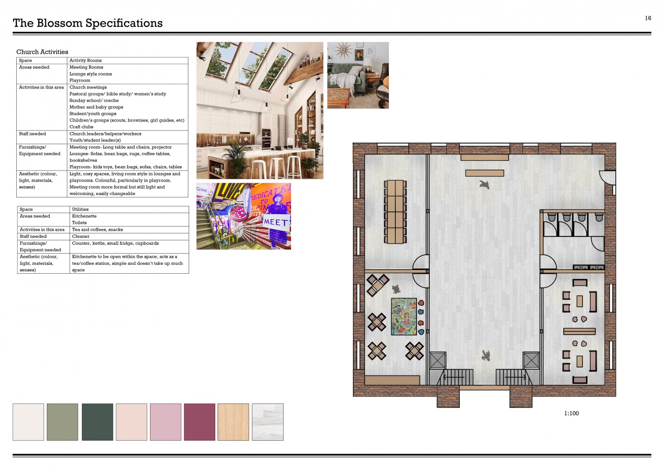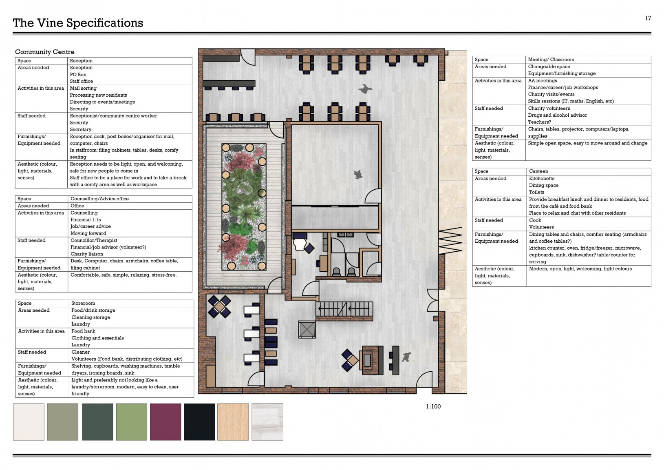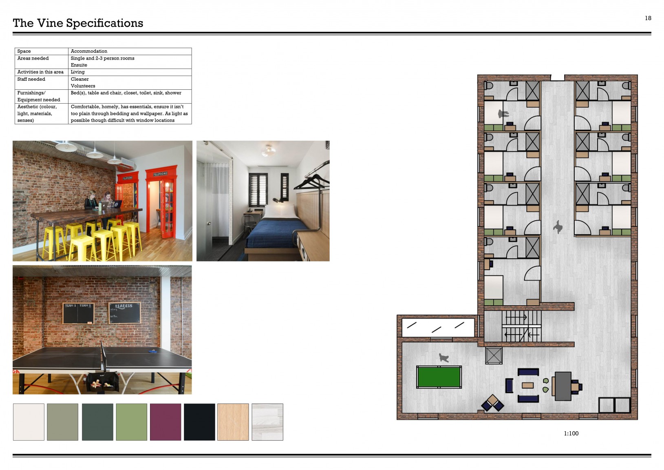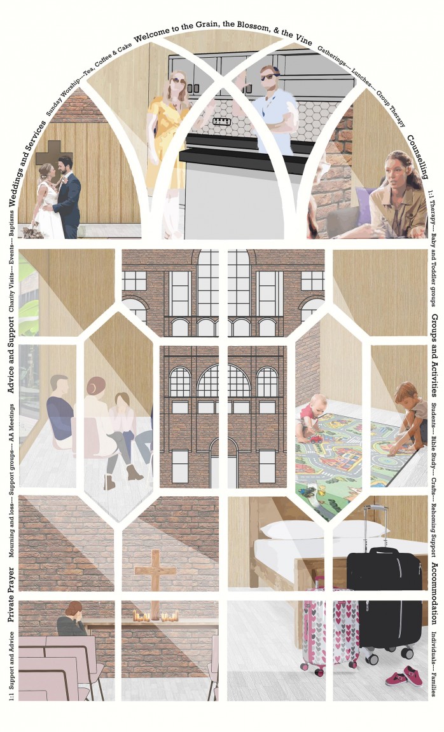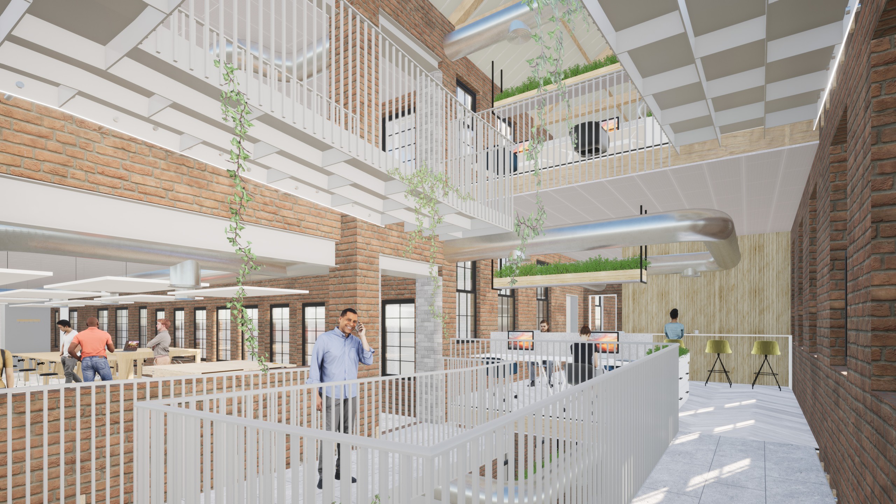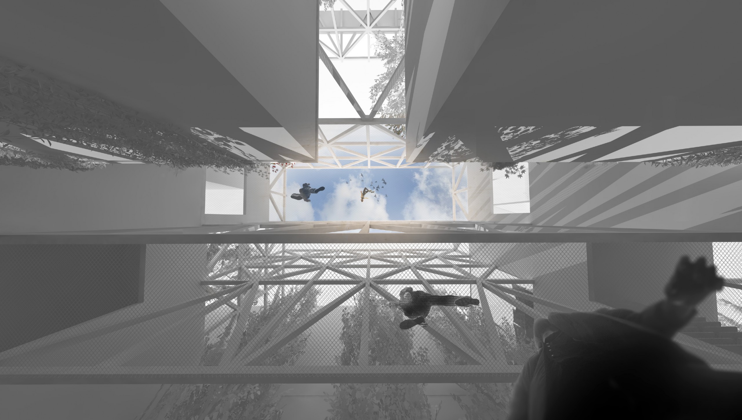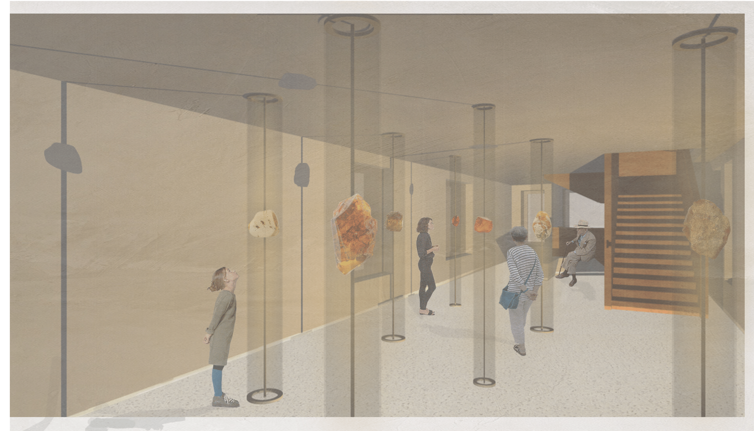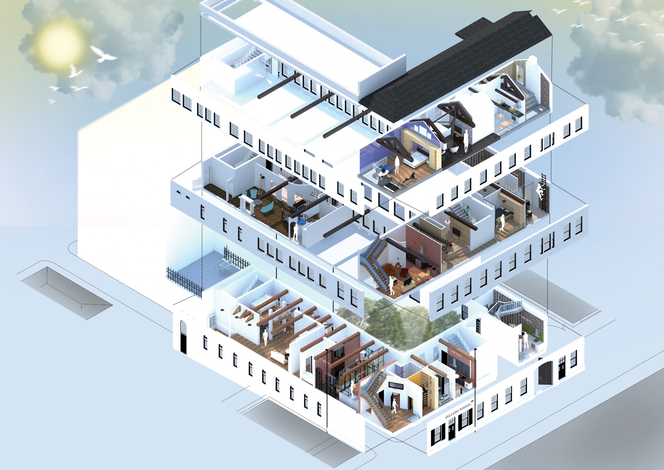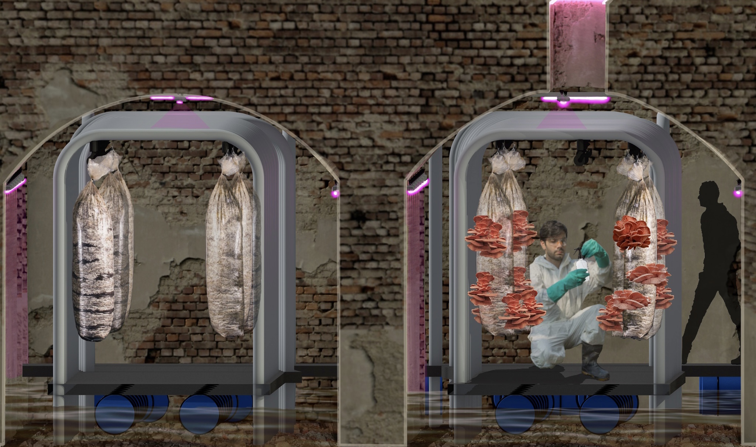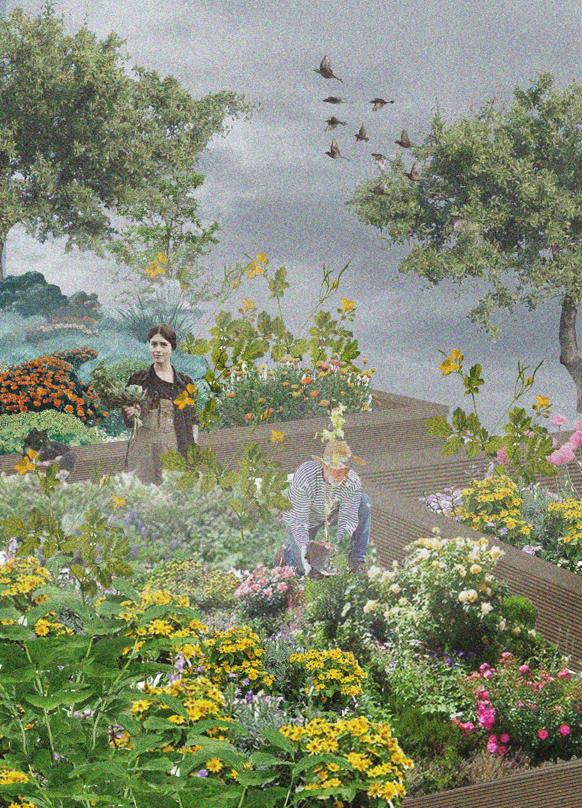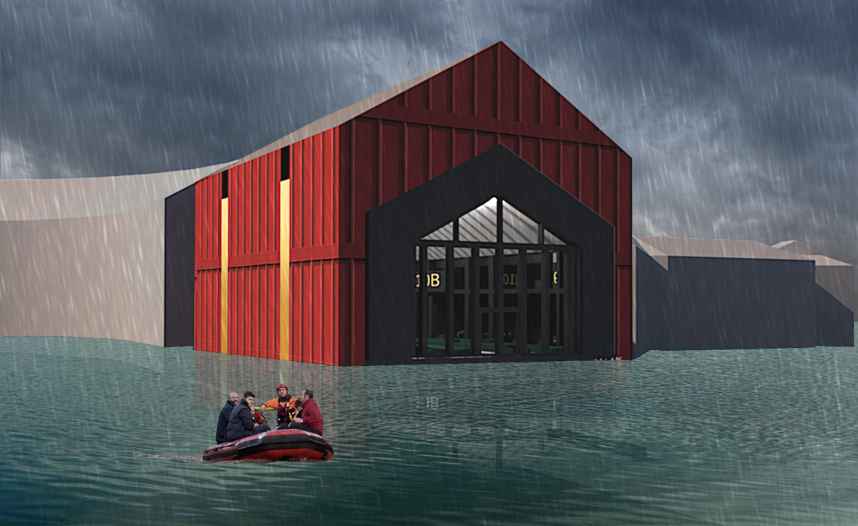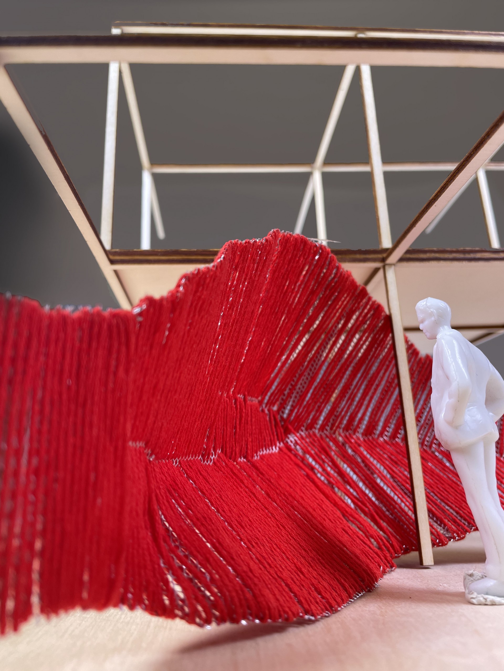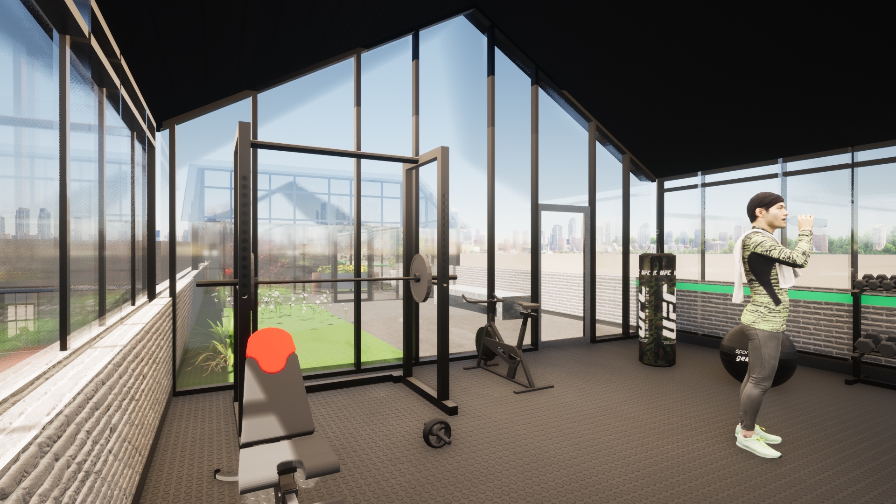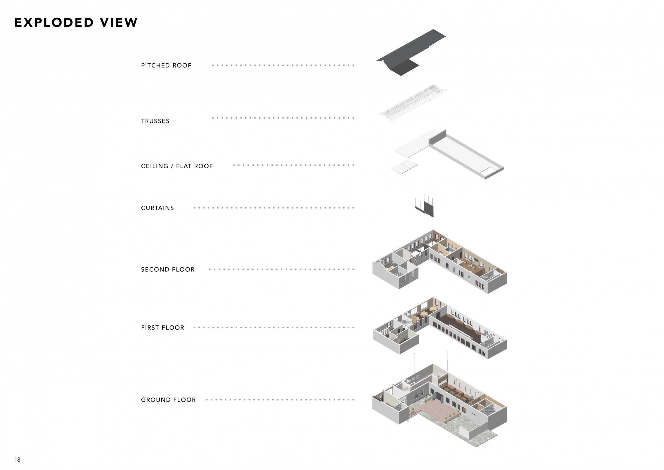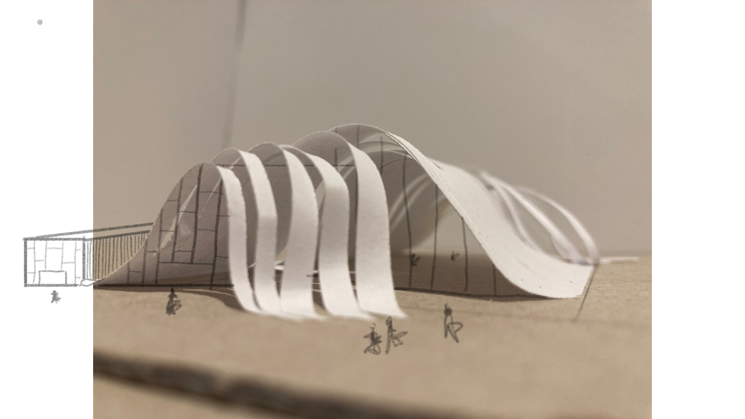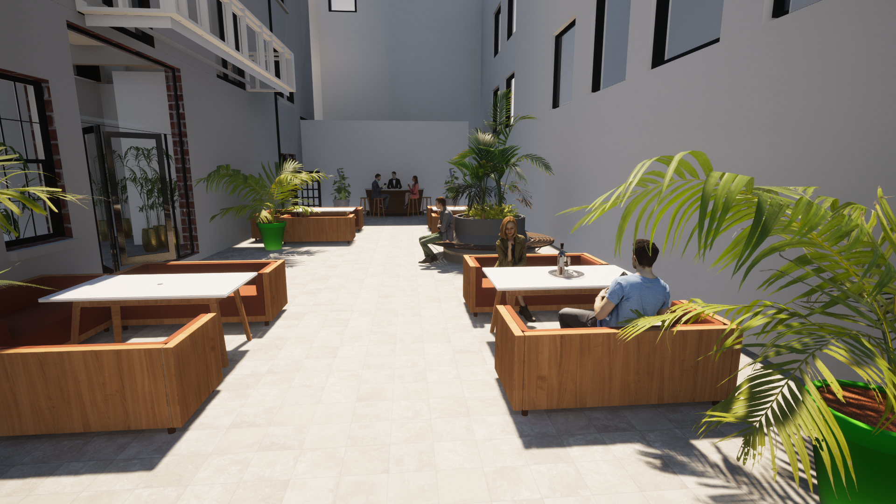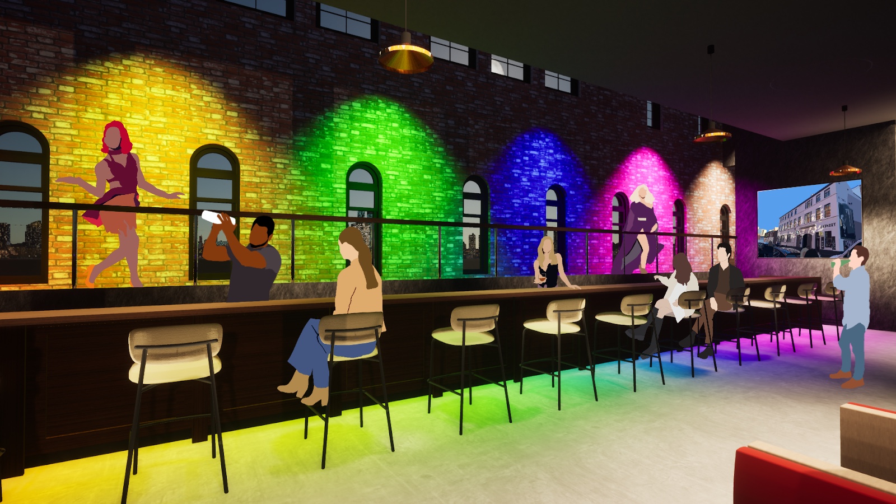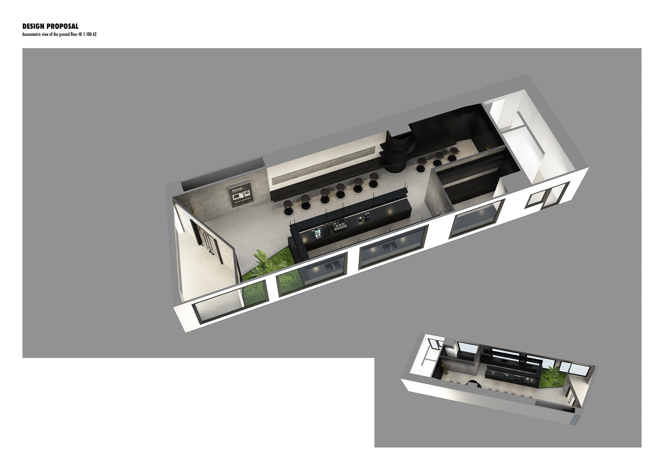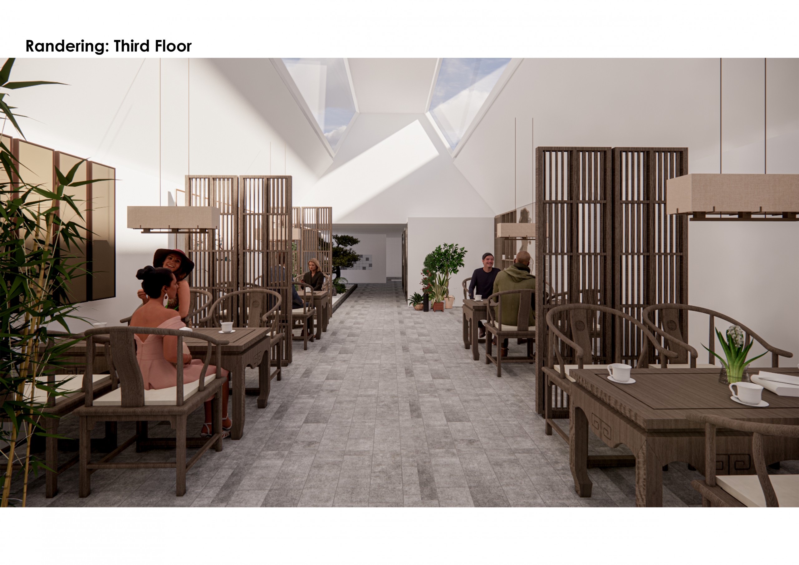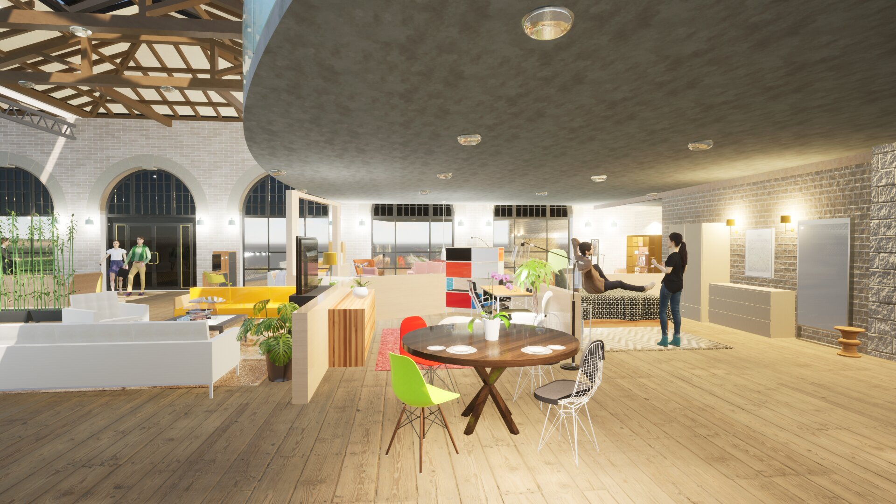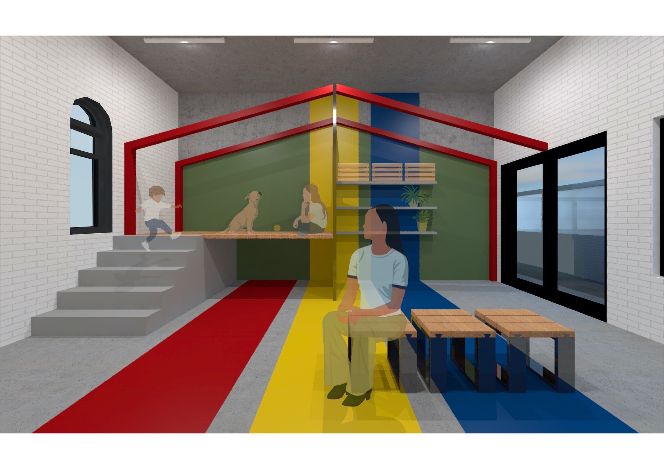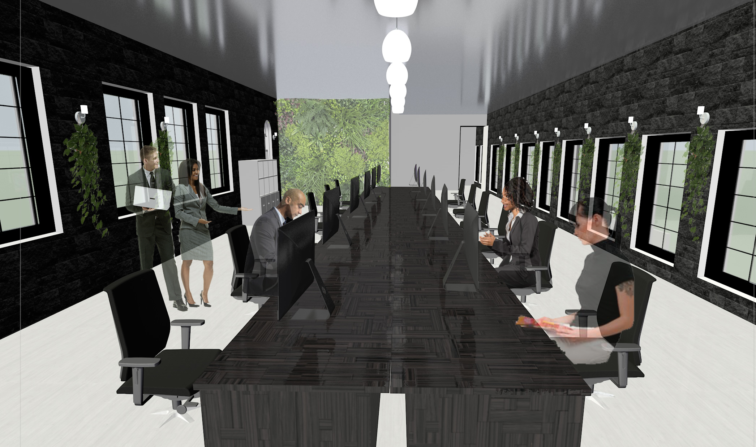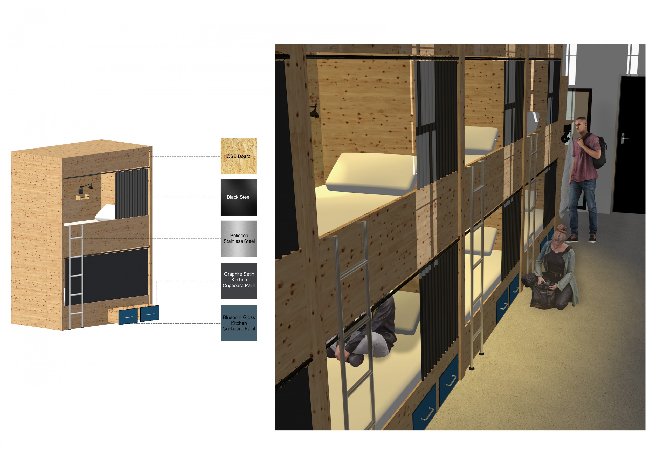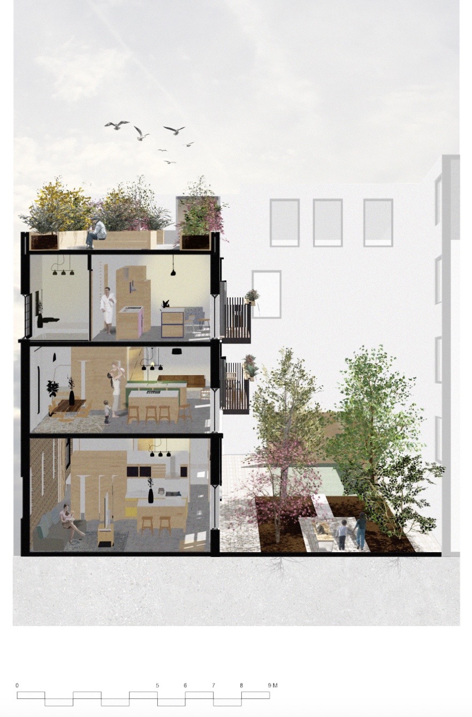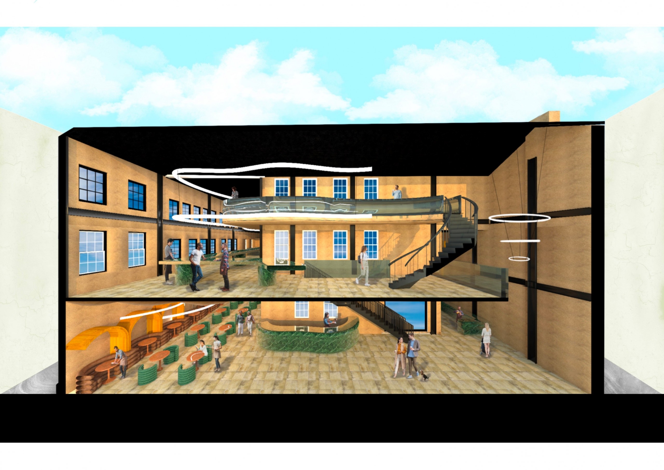
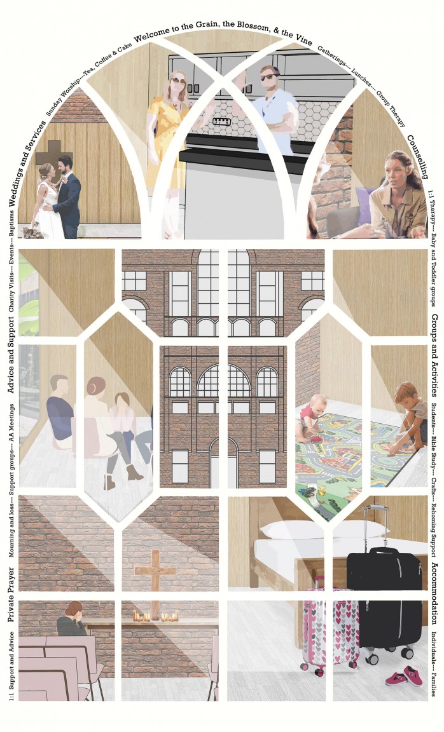
Jodie Burns’s dissertation researched the question ‘What makes a Church’. Her answer: it’s not about the place, it’s about the people. Interesting conclusion to an interior architecture and design piece don’t you think? She found that buildings needed to be designed as ‘a place where church can take place’ because this can be in many more forms than just services.
The foundations of all good churches include love, togetherness, and acceptance. Every Christian has a different interpretation: “When you come together, each one has a hymn, a lesson, a revelation, a tongue, or an interpretation. Let all things be done for building up” (1 Corinthians 14:26). Burn’s interpretation led her to design a church that welcomes and embraces people of all backgrounds, races, sexualities, and genders. Jesus himself spent his time with the outcasts of society in those days, the tax collectors, prostitutes, and the sick in body, mind, or spirit. So, who are the outcasts of today?
The homeless.
Addicts
LGBTQ+ community
Minority ethnic groups
Those with mental health issues
Those with physical disabilities
To build a church community that acts as Jesus did, it too must sit with, eat and drink with, and reach out to those that the ‘Pharisees’ of our day have rejected.
Taking inspiration from monasteries and churches, the aim was to create a church in which all members of the community are welcome. The goal was to create a range of spaces that focus on relationships between people and hopefully introduce new people to the Word of God. The church needed to be self-sustaining to fund the day-to-day running and provide support and opportunities for the community. But crucially, the planning of events and uses of the building were needed to design spaces where these activities could take place.
