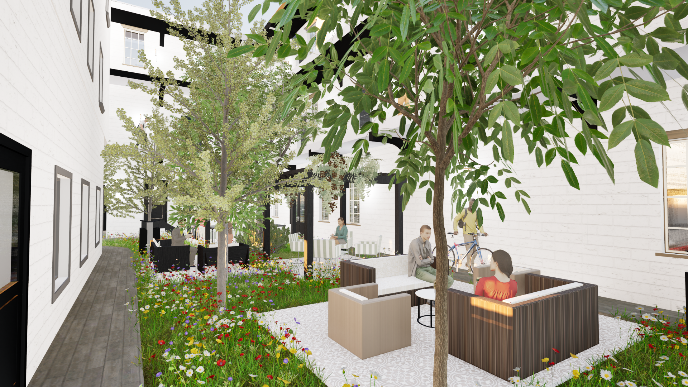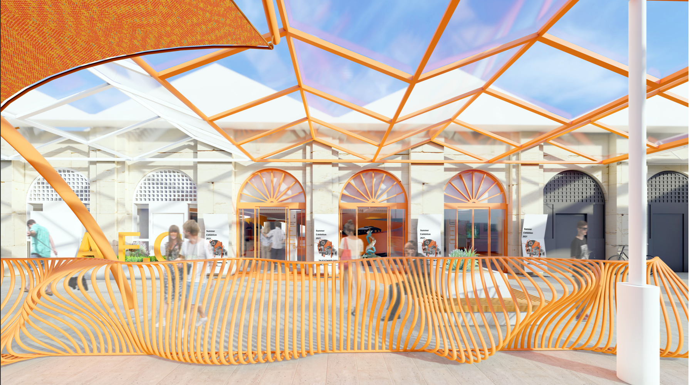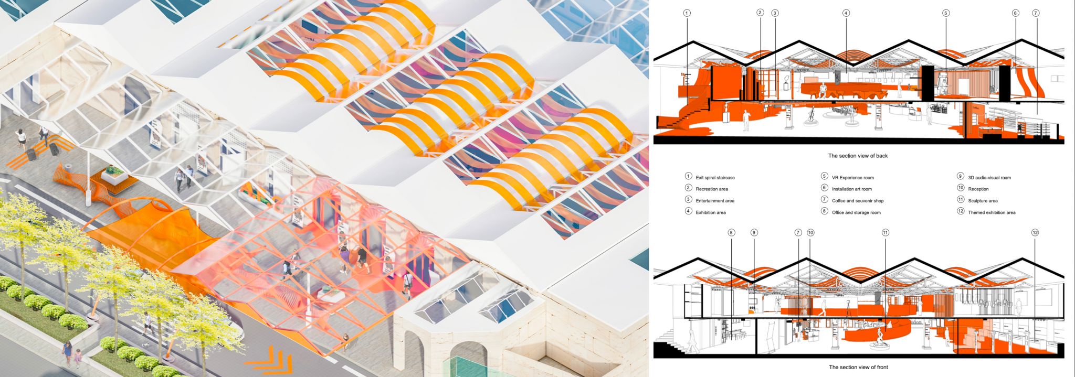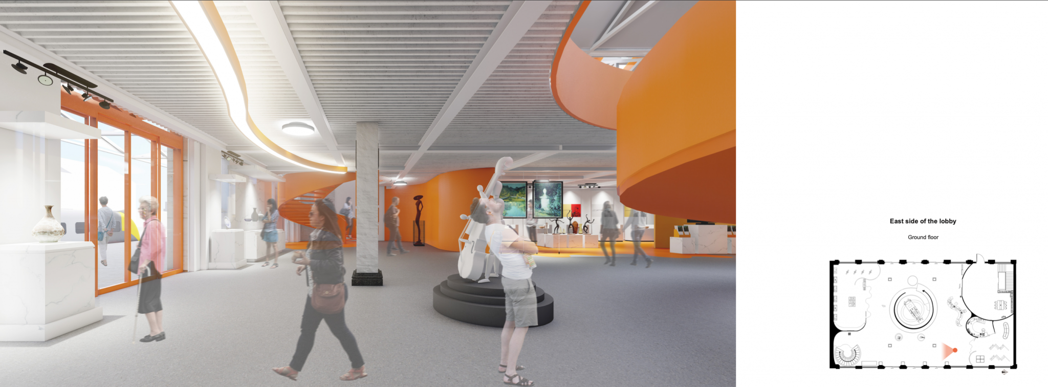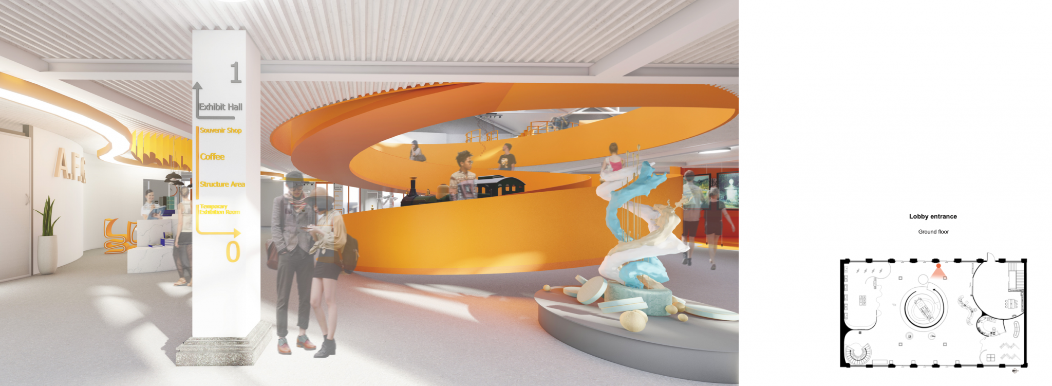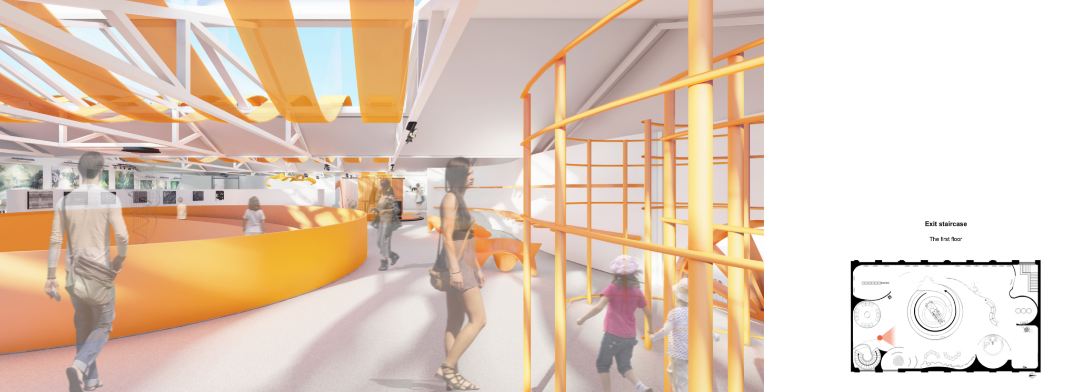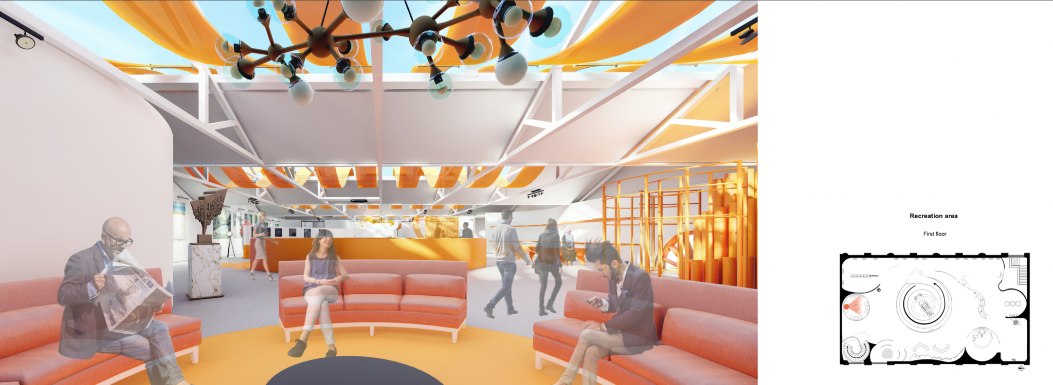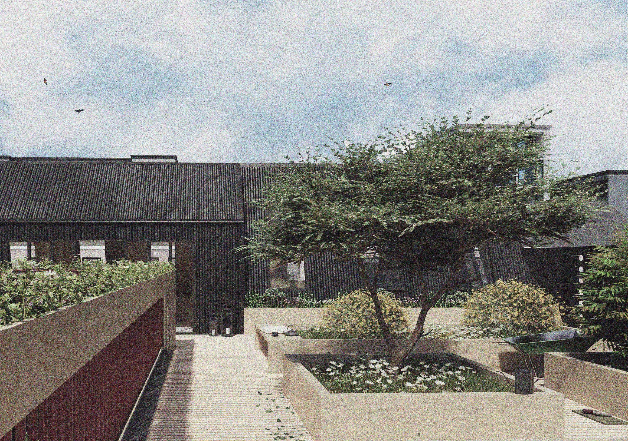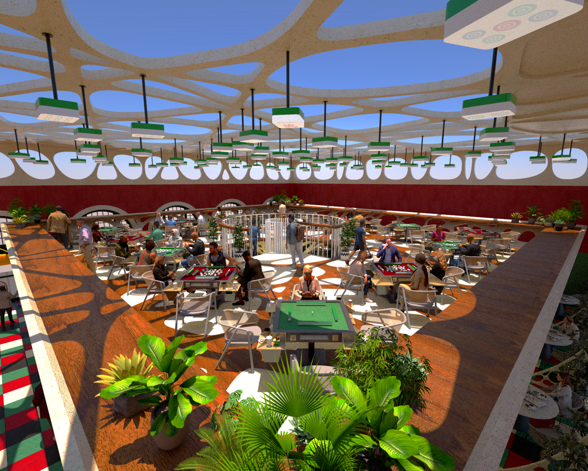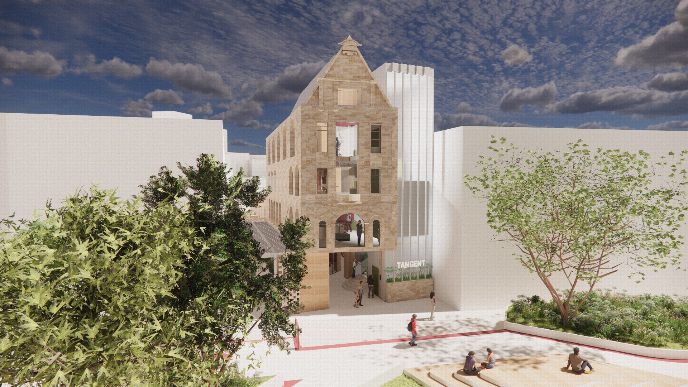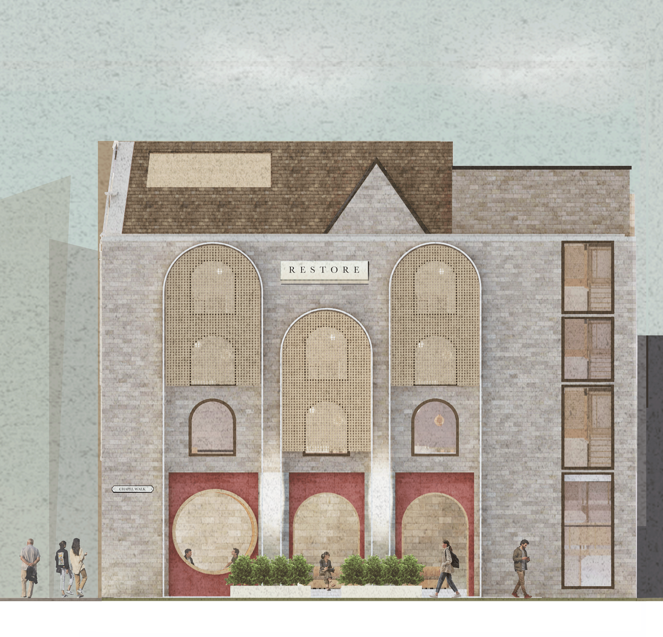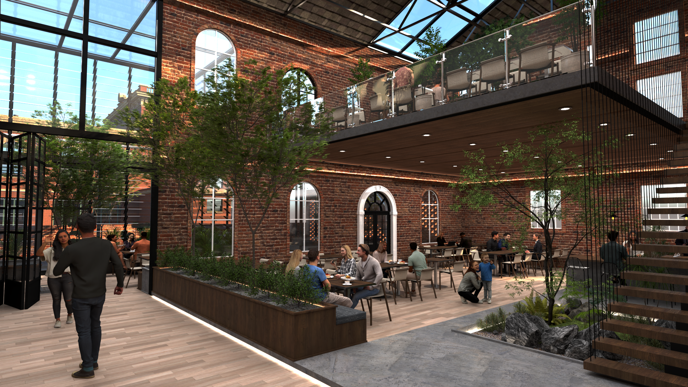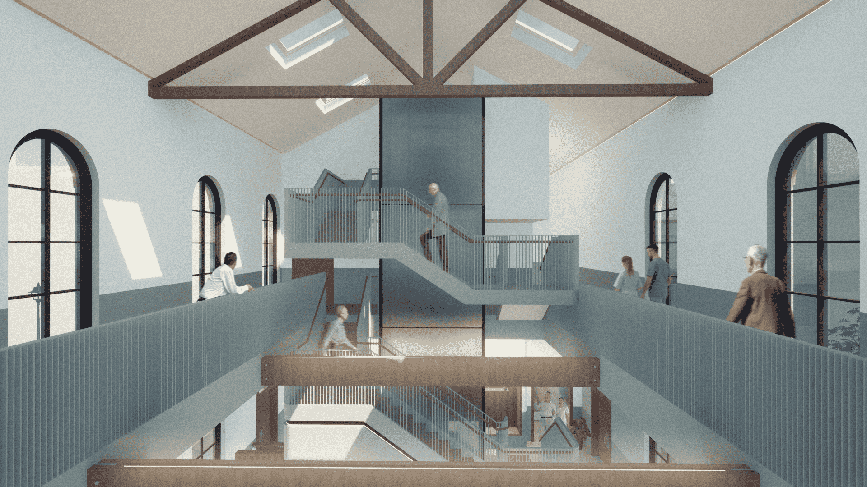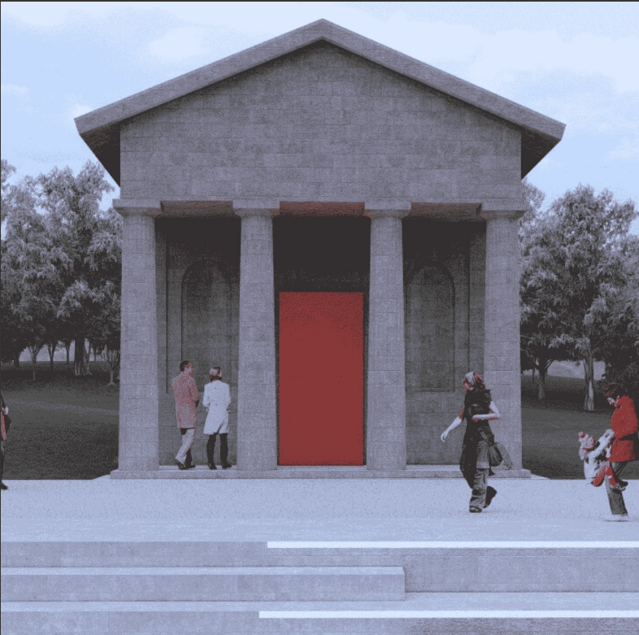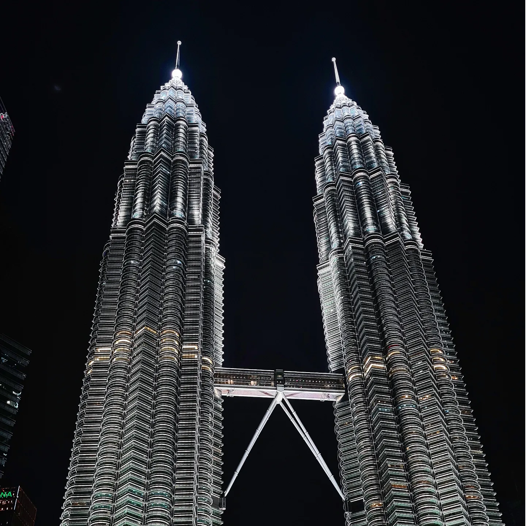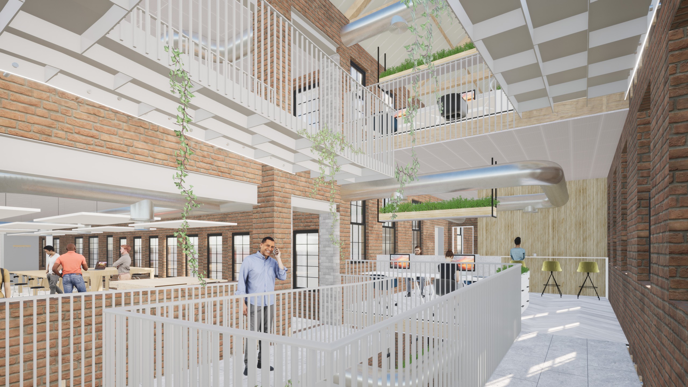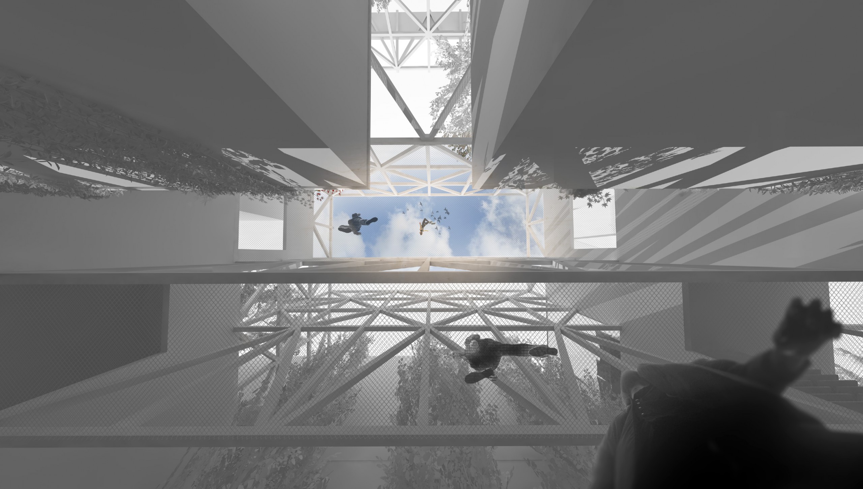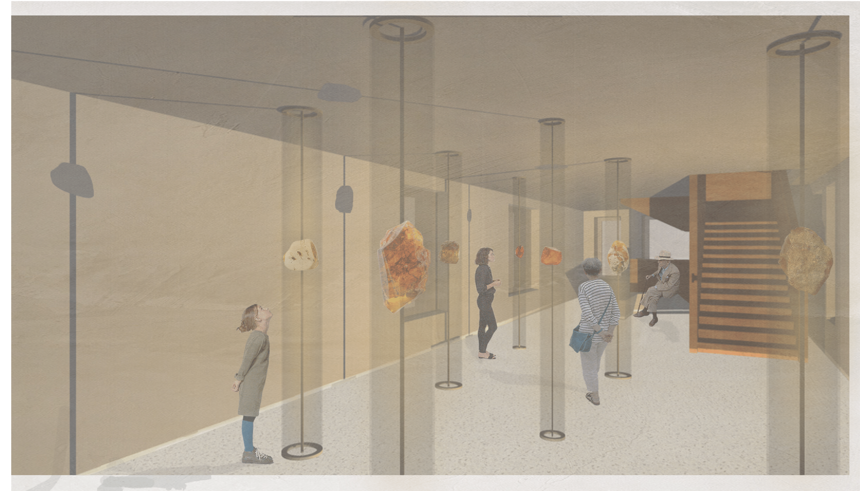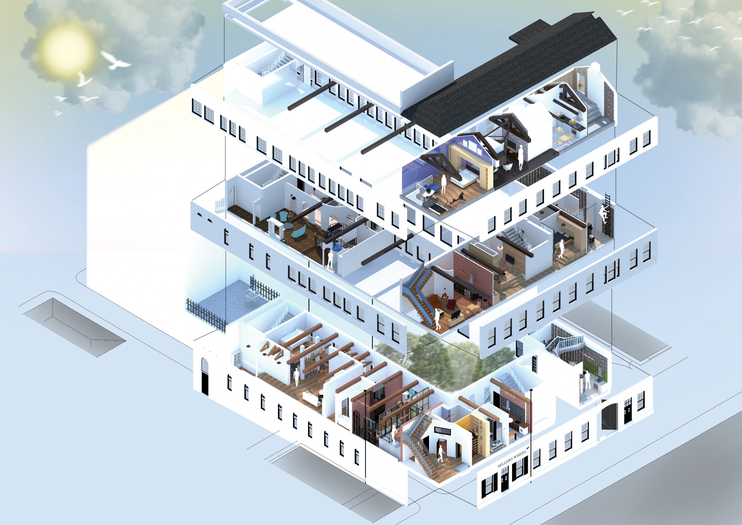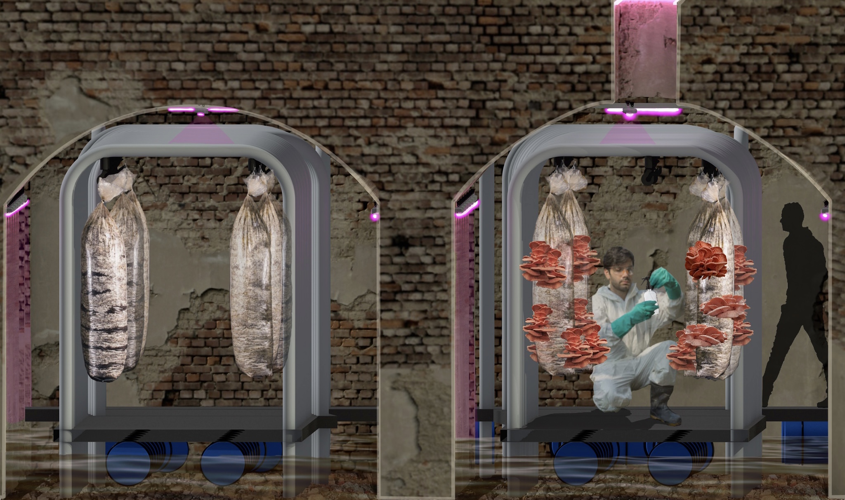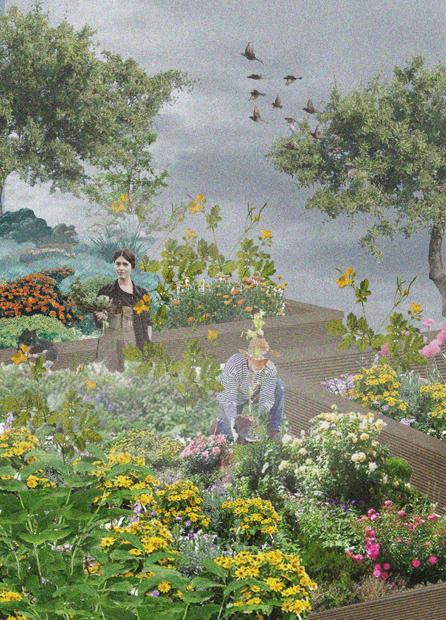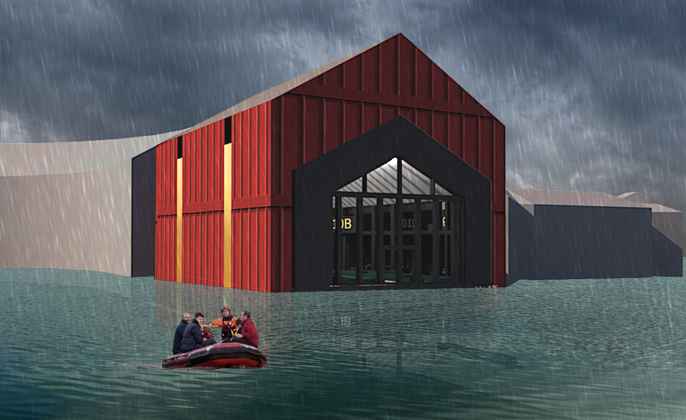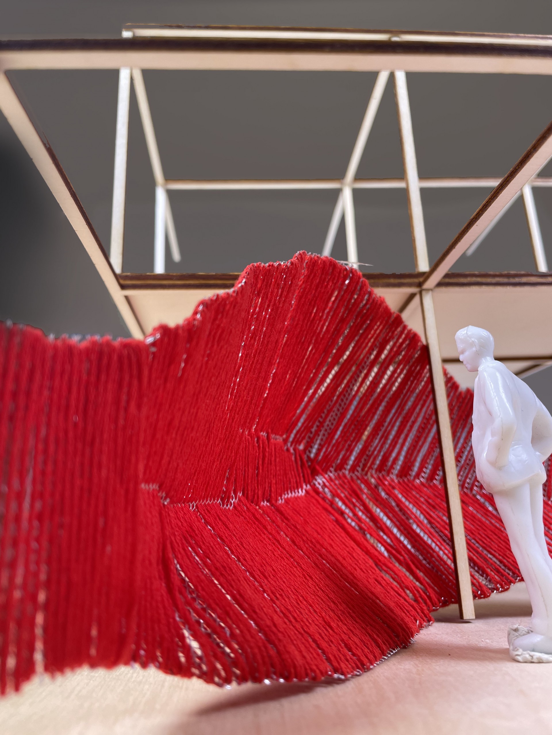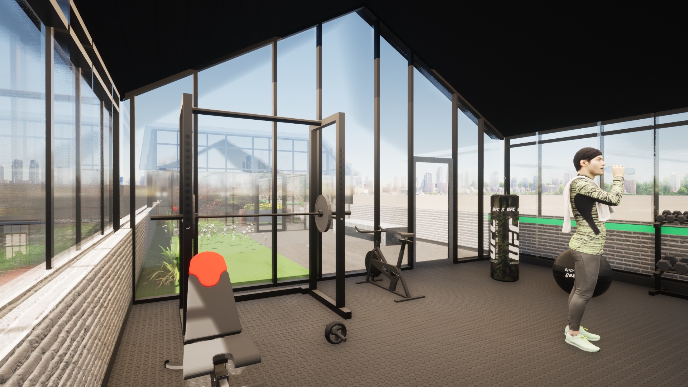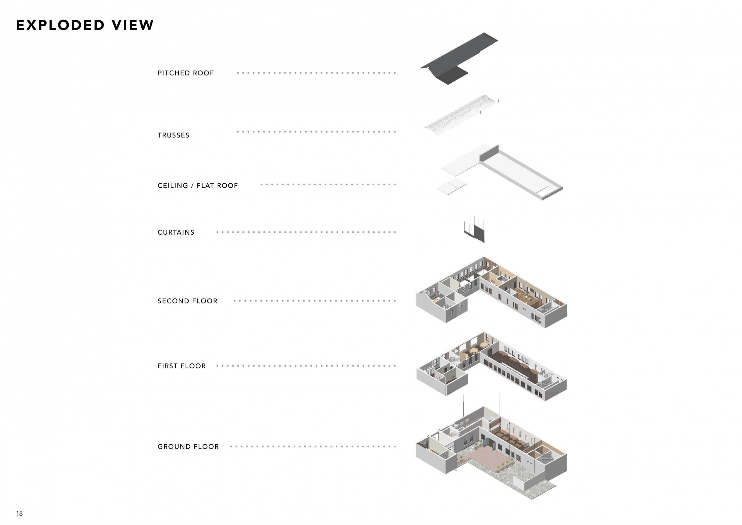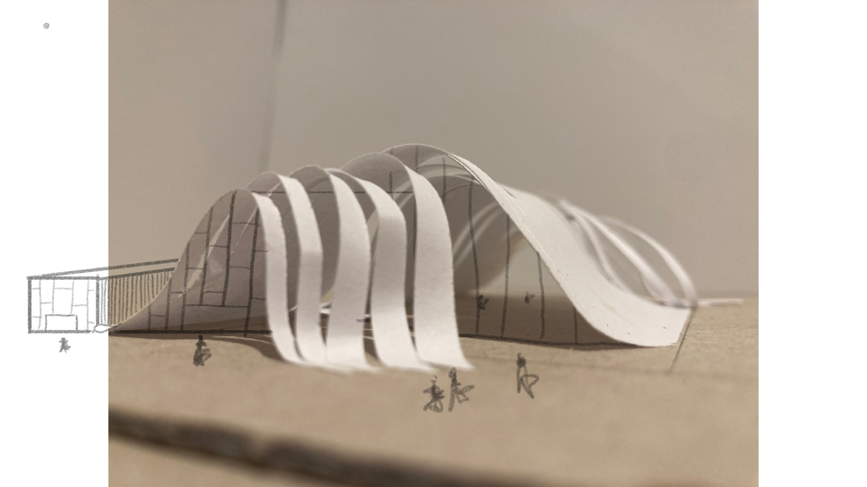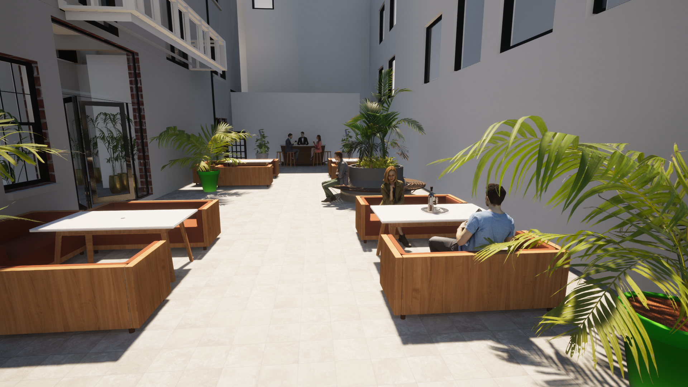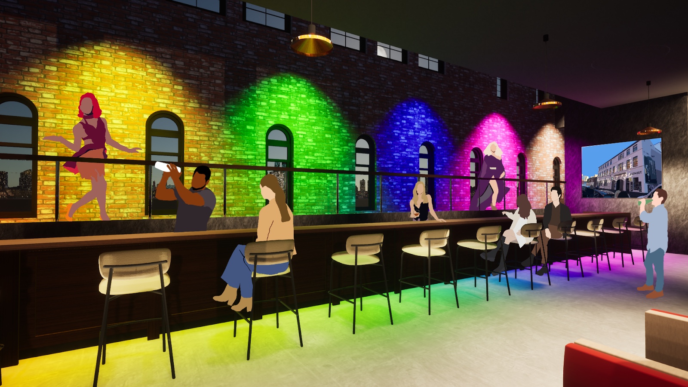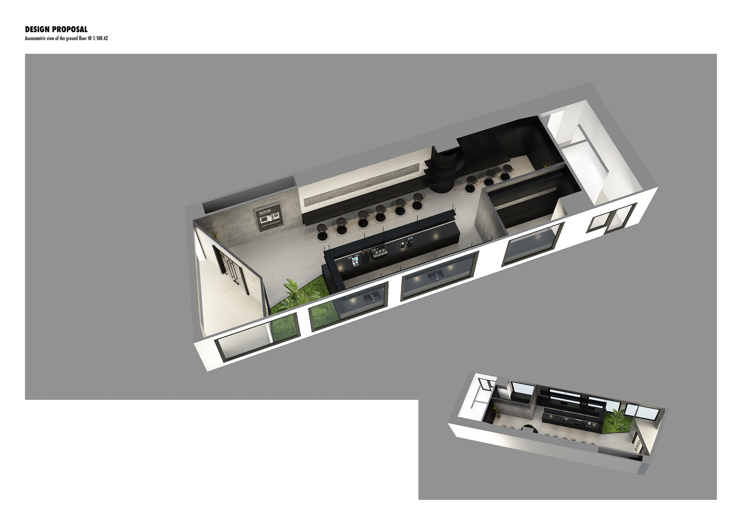Project
Lydia Harrison
18/8: Affordable Luxury Apartments
Interior Architecture and Design
Project
Susannah Taylor
Ground Works
Interior Architecture and Design
Project
William Sun
Mahjong Game Culture
Interior Architecture and Design
Project
Amelia Reid
Tangent
Interior Architecture and Design
Project
Lucy Jenkins
Restore
Interior Architecture and Design
Project
Jim Shern
The Urban Garden
Interior Architecture and Design
Project
Dan Blackford
CARE
Interior Architecture and Design
Project
Muziff Hussin
THE OBITUARY
Interior Architecture and Design
Text
Malaysia Summer Exchange 2023
Fashion Management and Communication, Graphic Design, Interior Architecture and Design, Photography
Project
Lois Long
The Next Chapter
Interior Architecture and Design
Project
Olivia Whiteley
A Psychedelic Retreat
Interior Architecture and Design
Project
Gintare Rapoport
Amber the North Home
Interior Architecture and Design
Project
Jana Saveljeva
Tamper Sellers Wheel – High End Residency
Interior Architecture and Design
Project
Jess Towers Mode
The Mush Room
Interior Architecture and Design
Project
Ella Cosgrove
Closed Loop
Interior Architecture and Design
Project
Ellie Simpson-McCaffery
Social Interchange – Future of Flooding
Interior Architecture and Design
Project
Keshini Mistry
Culture Curtain
Interior Architecture and Design
Project
Lija Radziunaite
Bespoke Living
Interior Architecture and Design
Project
Wilgrace Gerona
Culture Exchange
Interior Architecture and Design
Project
Edith Pangani
Social Interchange
Interior Architecture and Design
Project
Rehema Machuka
Green Haven Hotel, Sellers Wheel in Sheffield
Interior Architecture and Design
Project
Ryan Wegg
Cultural Exchange
Interior Architecture and Design
Project
Junjian Wang
‘Less is more’ style coffee and bar
Interior Architecture and Design
