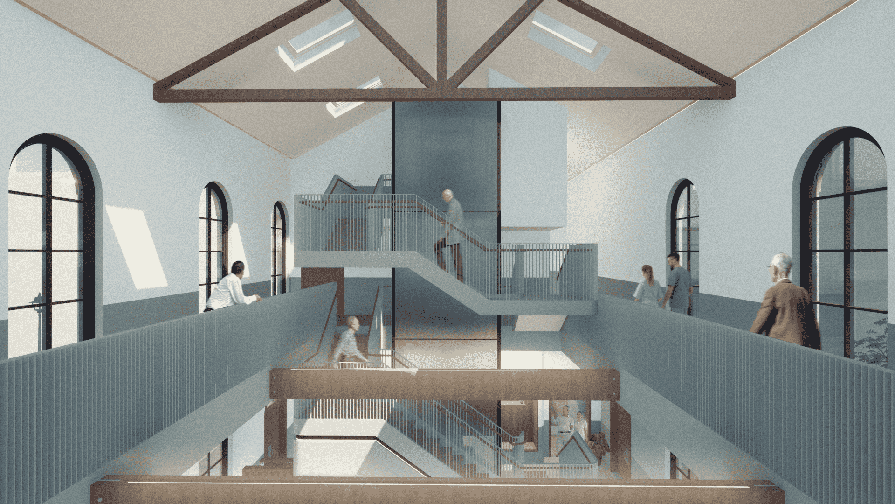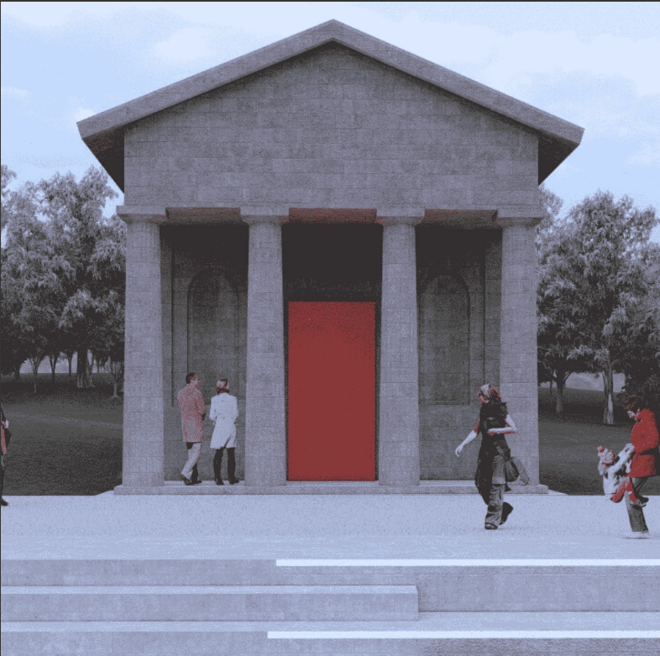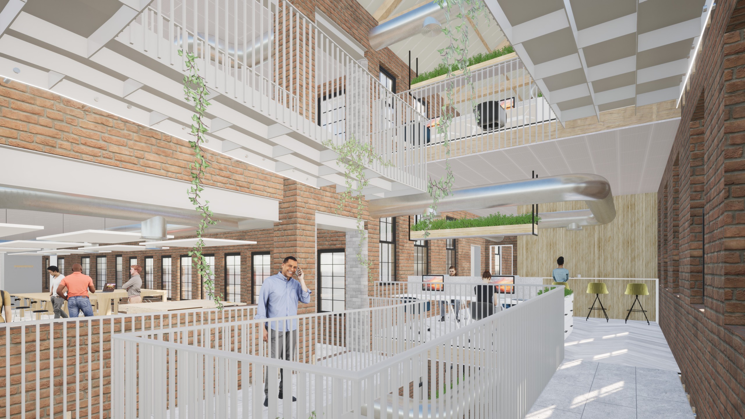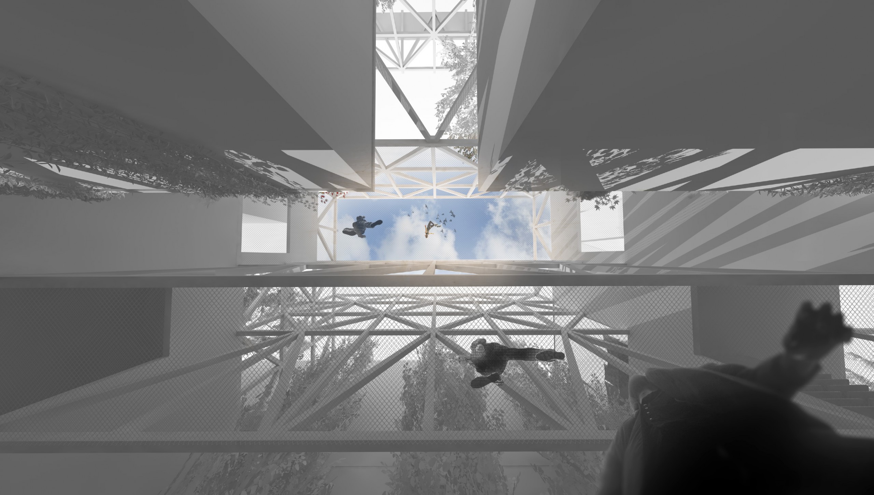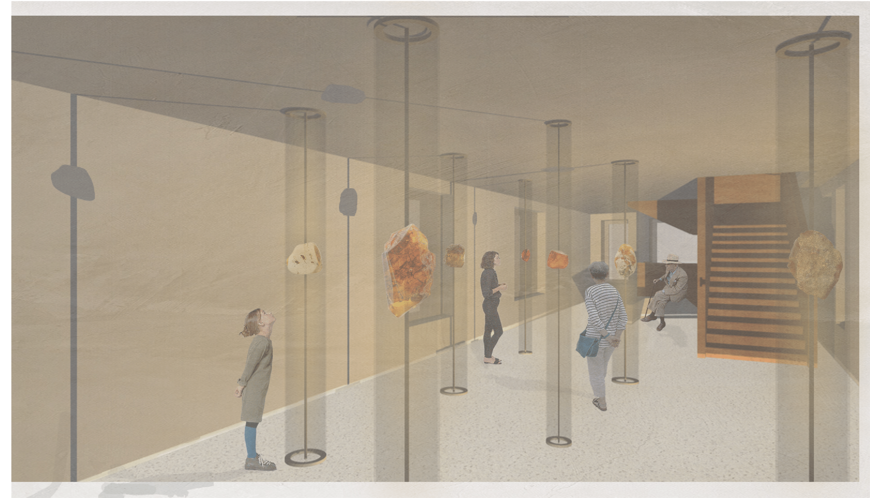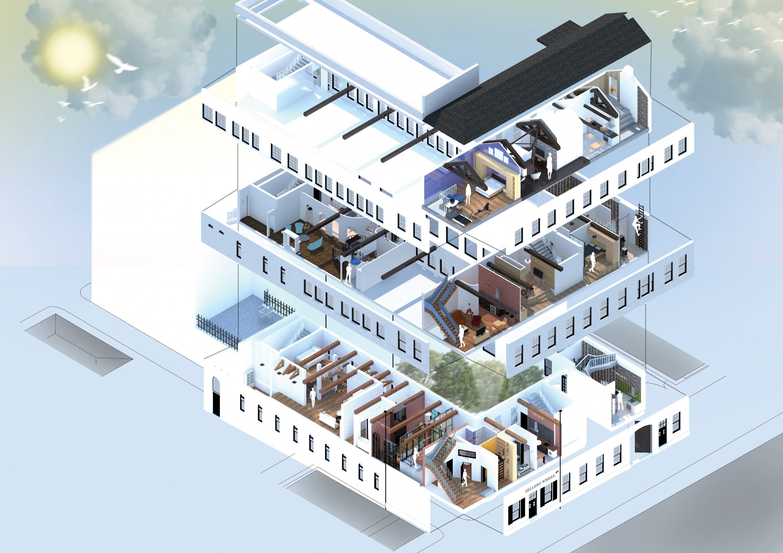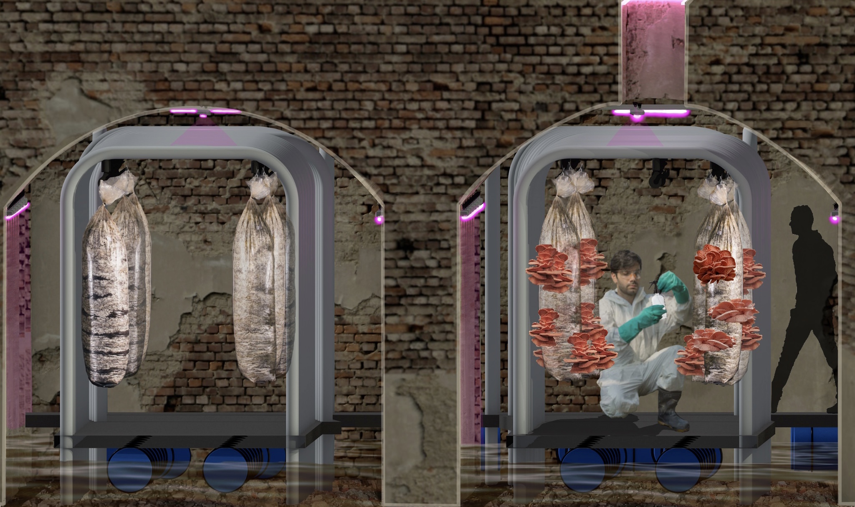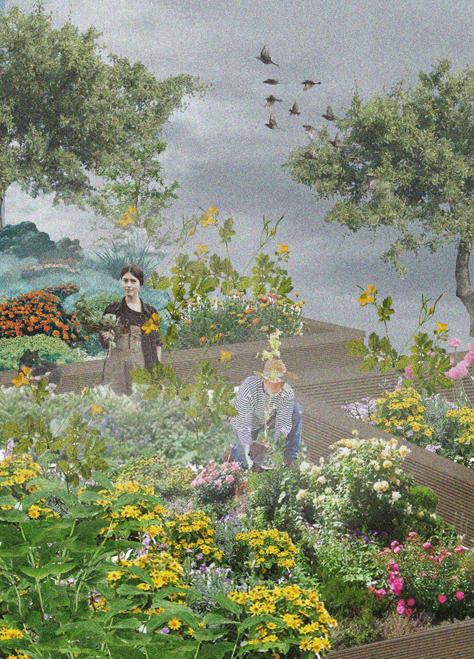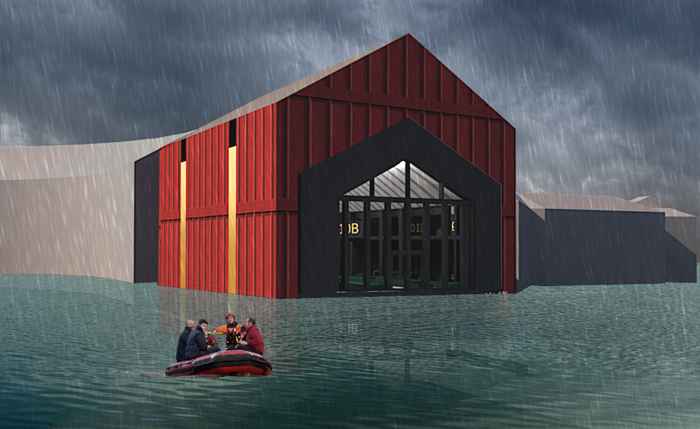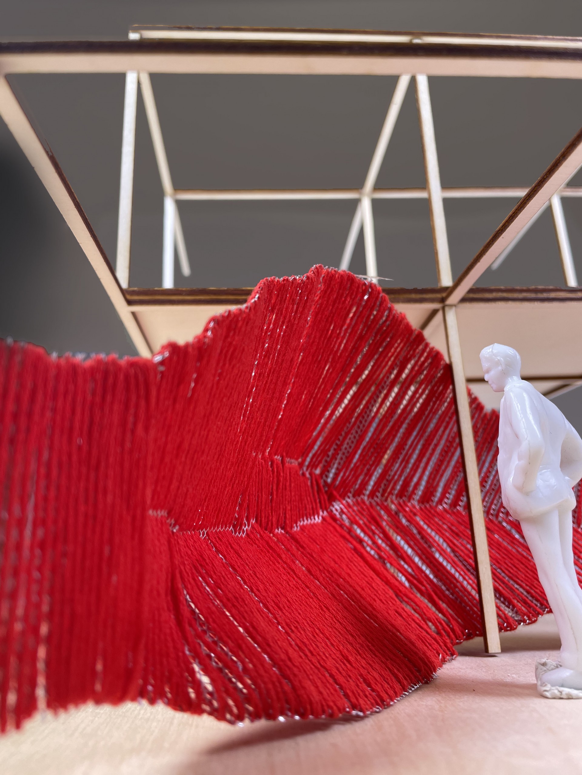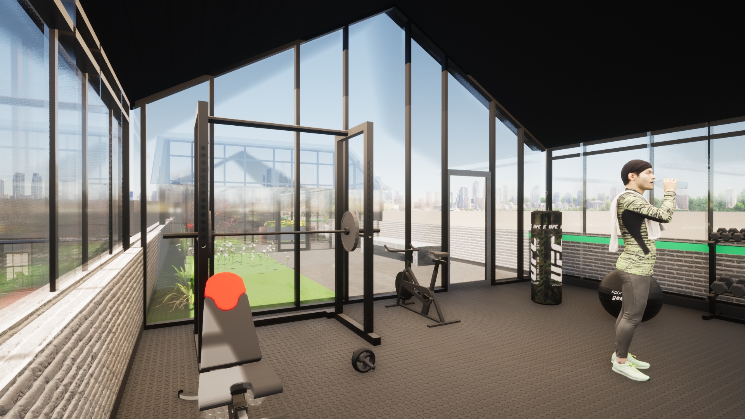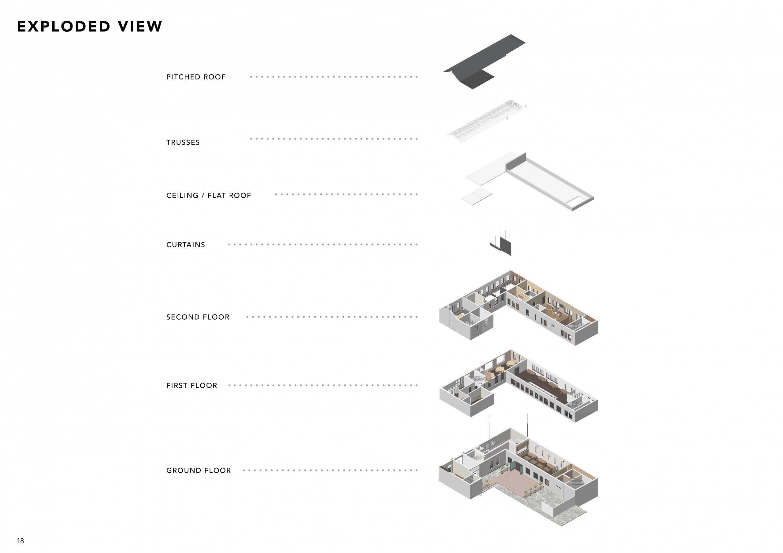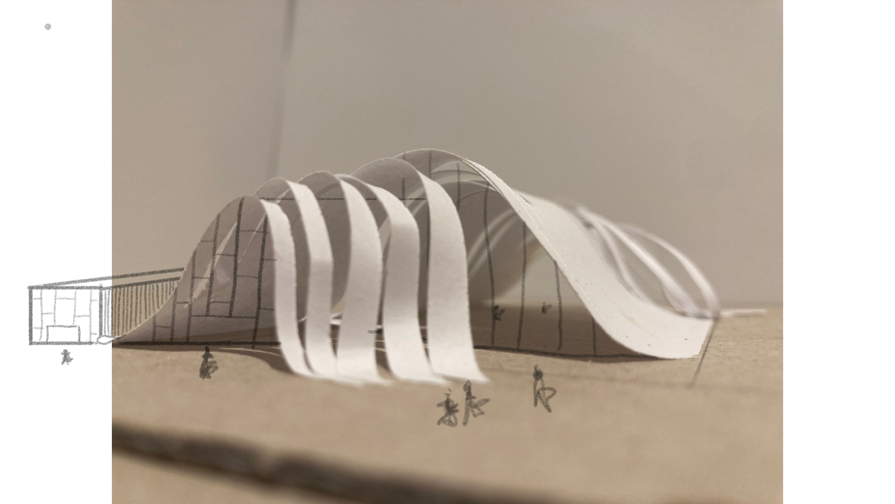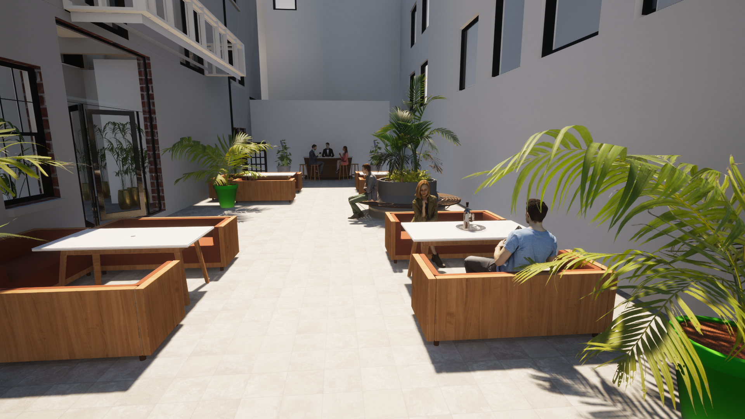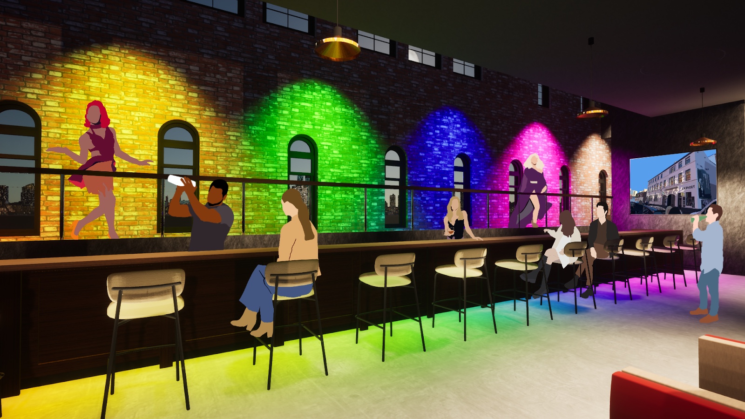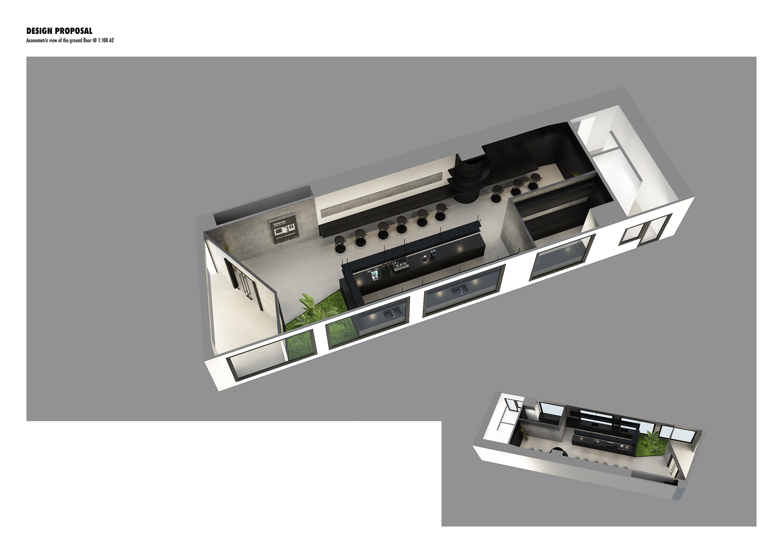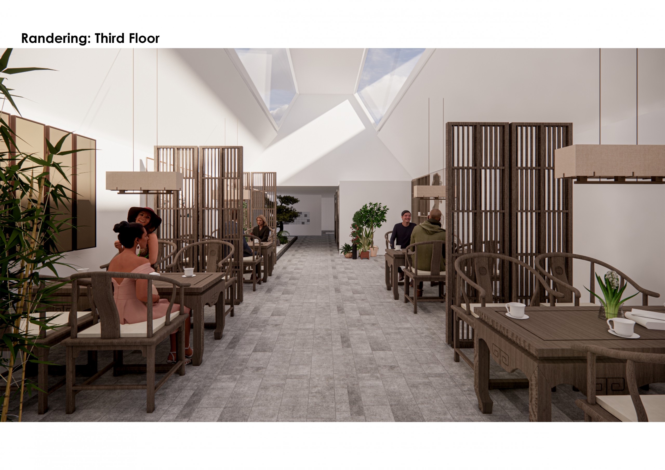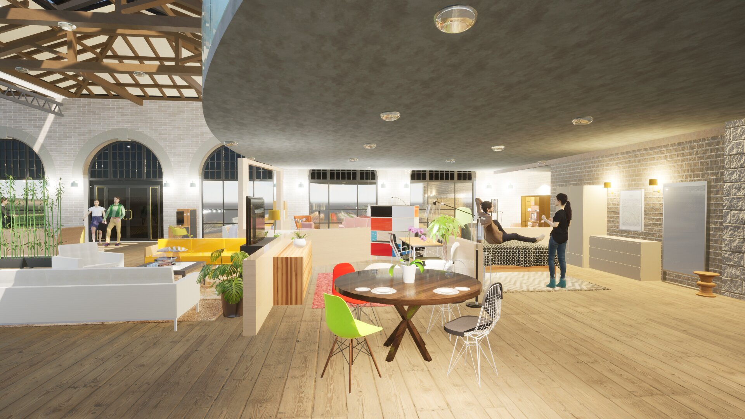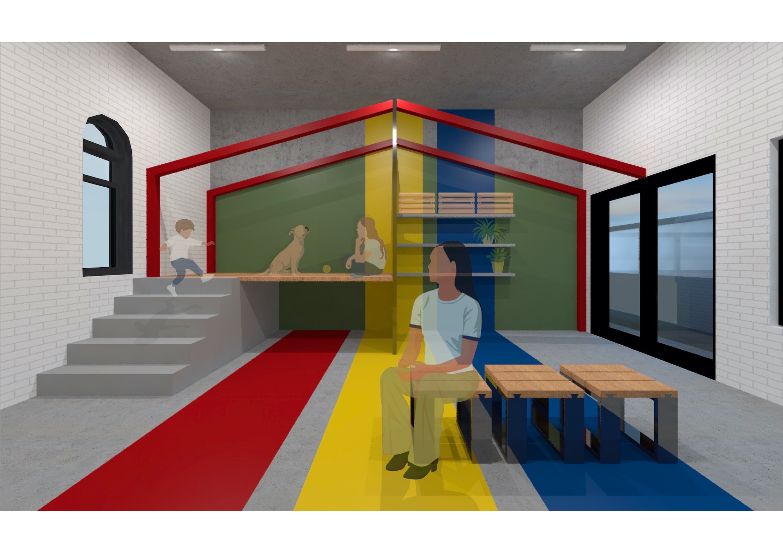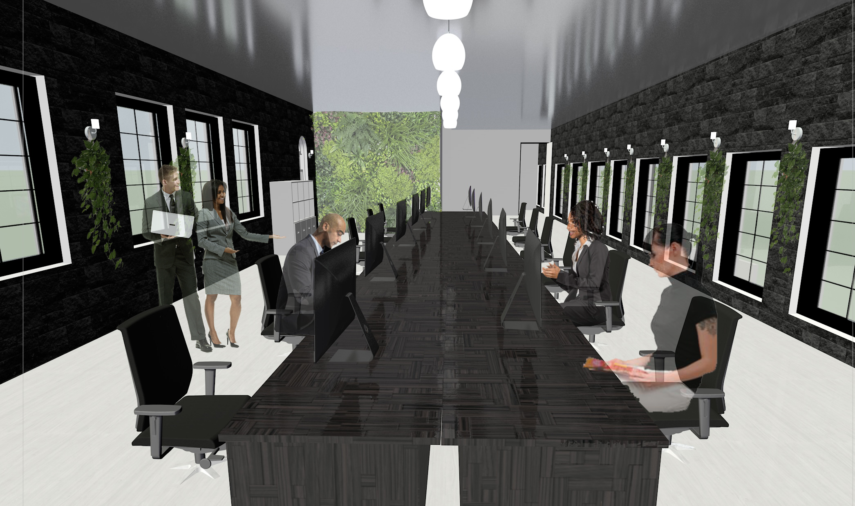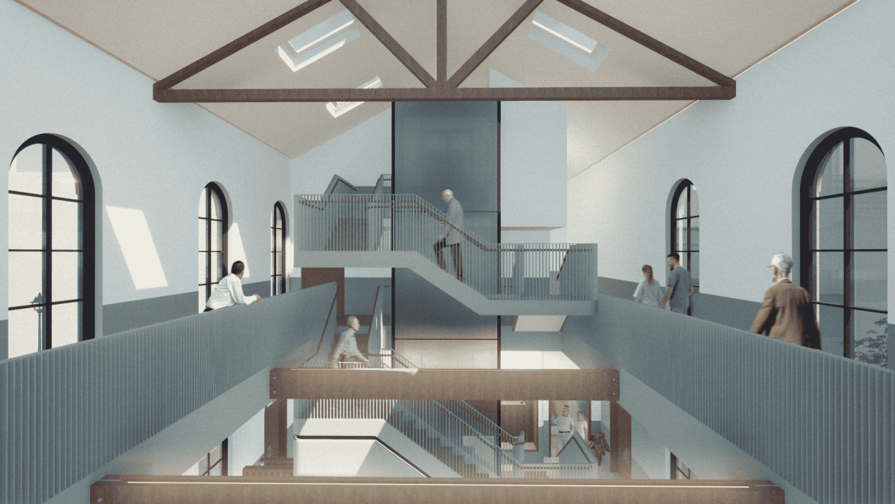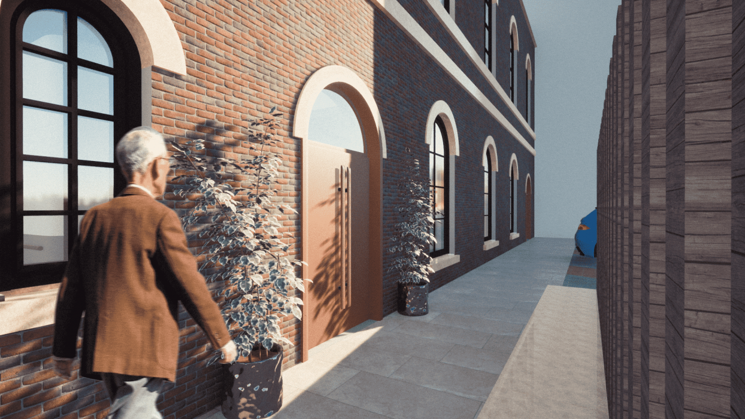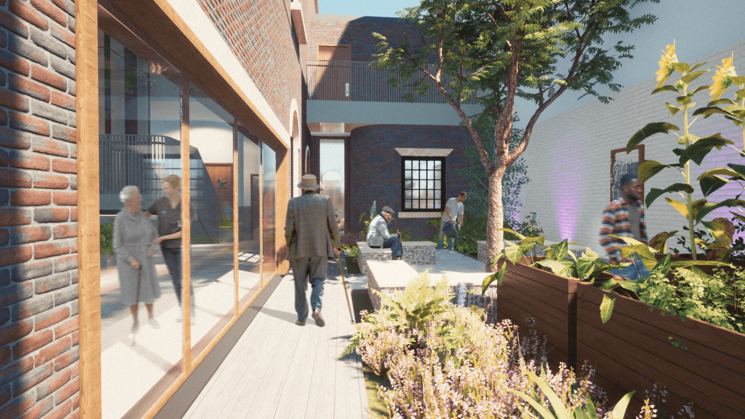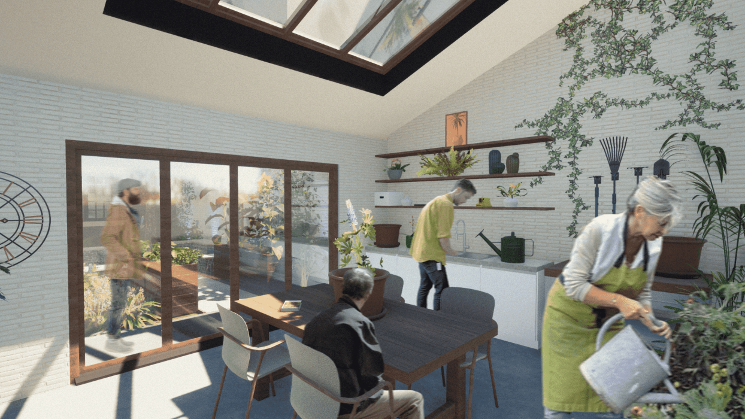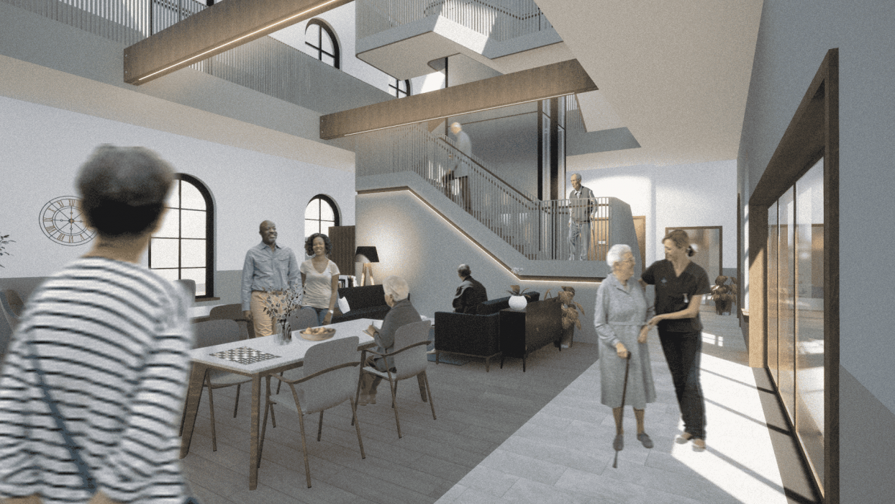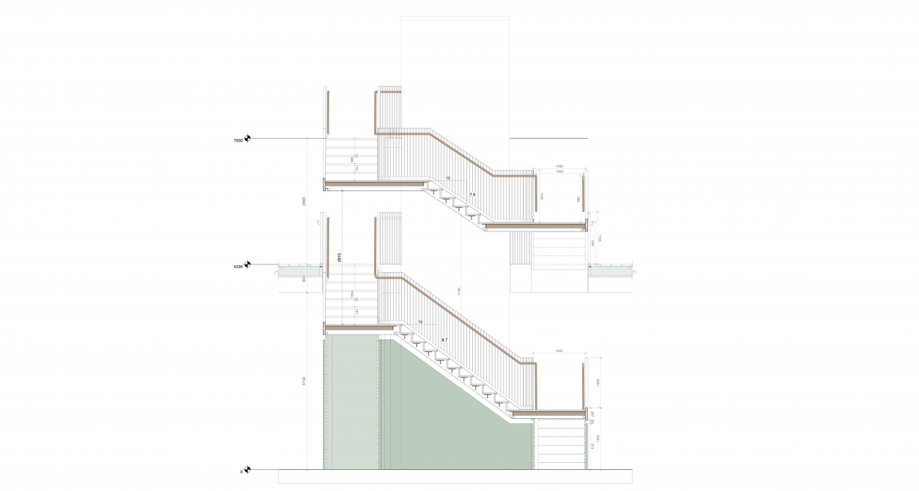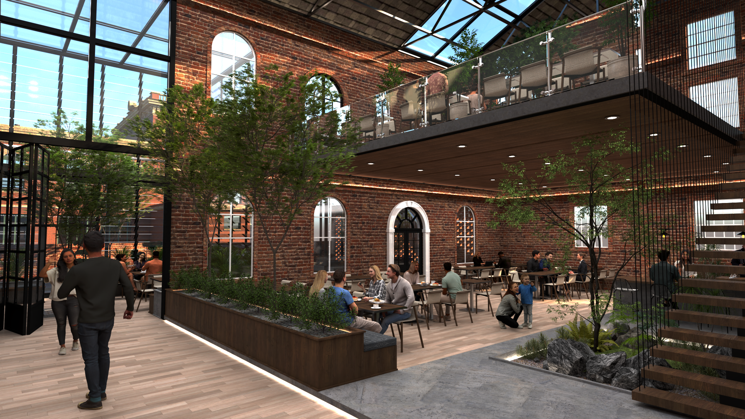
CARE is a well-being project designed to create a supportive space for people with dementia, particularly those transitioning into memory loss. Dan Blackford’s research explored how dementia impacts mental health, leading to issues such as isolation from family and friends. This exploration highlighted the critical importance of conversation and its profound impact. The building’s spaces are designed to offer opportunities for people to sit and converse, recall their past, and celebrate their memories. The project’s aim is to build community, cultivate conversations, and support the networks surrounding these individuals.
The architecture facilitates the creation of routines, promotes independence, provides access to on-site care and local health services, and fosters social interactions within a safe environment. Through various wellness methods and spatial solutions, the project aspires to mitigate the effects of dementia on people’s lives.
A key focus of the project is creating spaces and experiences that feel familiar. Tactile sensations, such as the softness of a familiar blanket or the smoothness of a wooden handrail, can stimulate sensory connections linked to specific places and moments in time. These sensations can reignite memories and provide reassuring connections to the past. The central staircase and handrail are designed to achieve this sense of familiarity by using well-known materials, helping individuals navigate the building and feel at ease.

