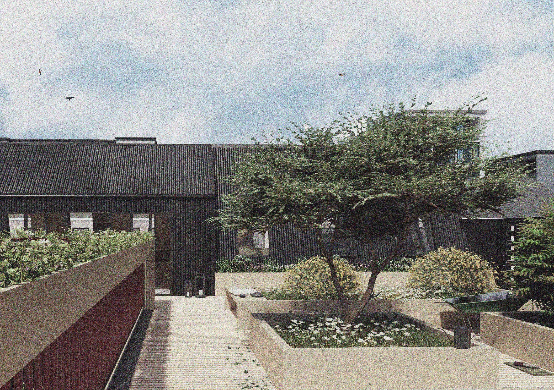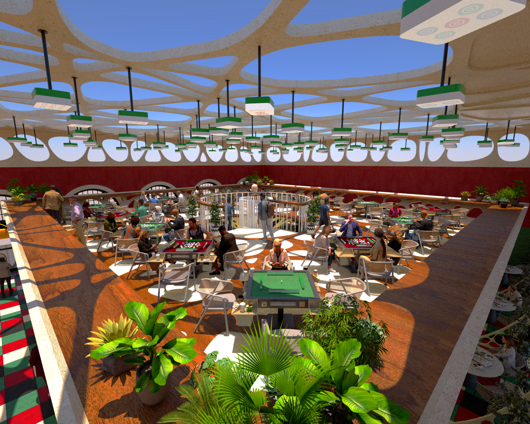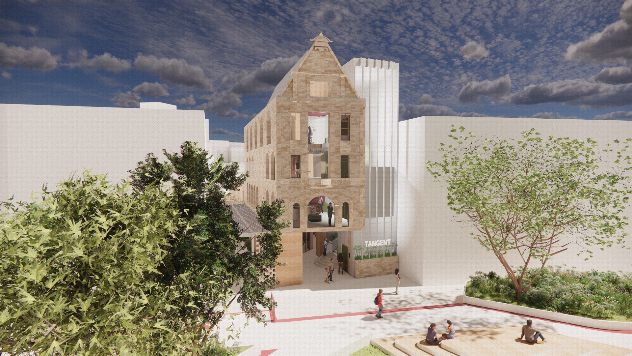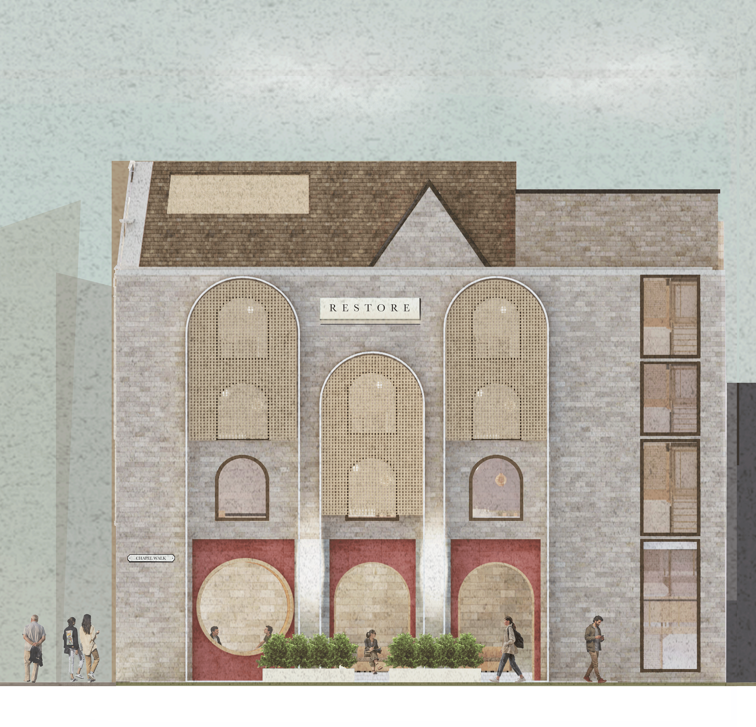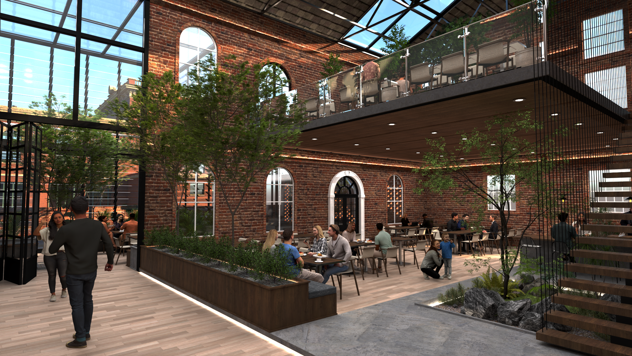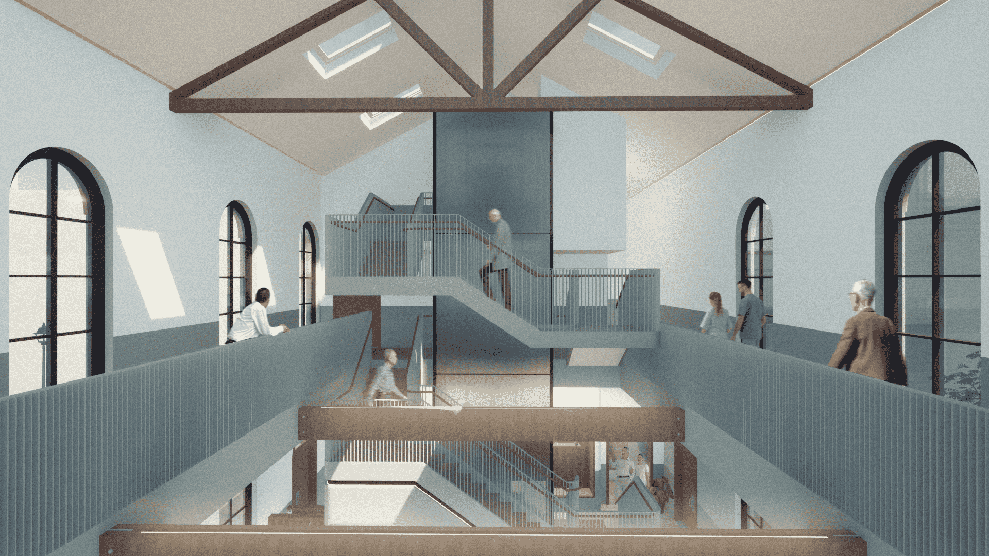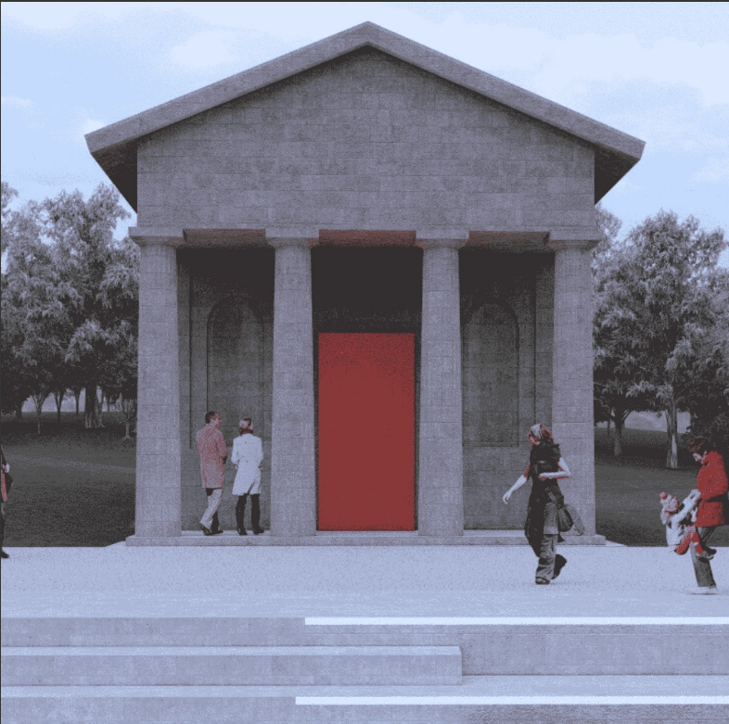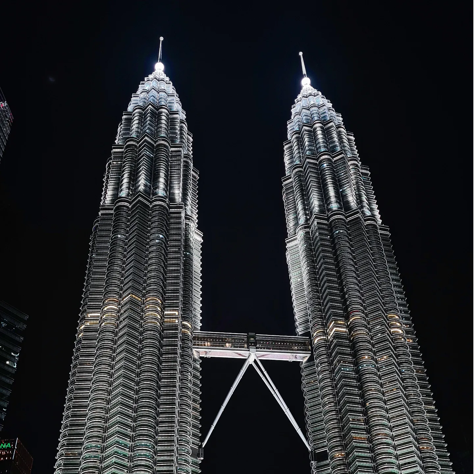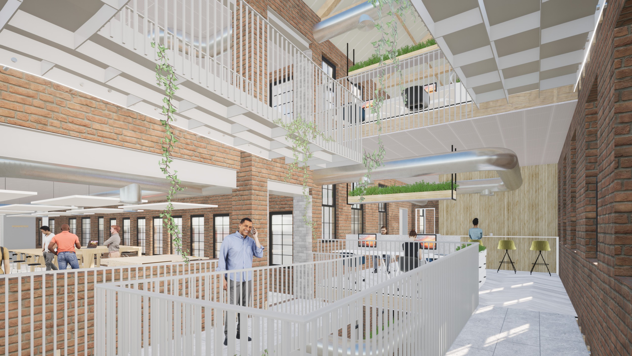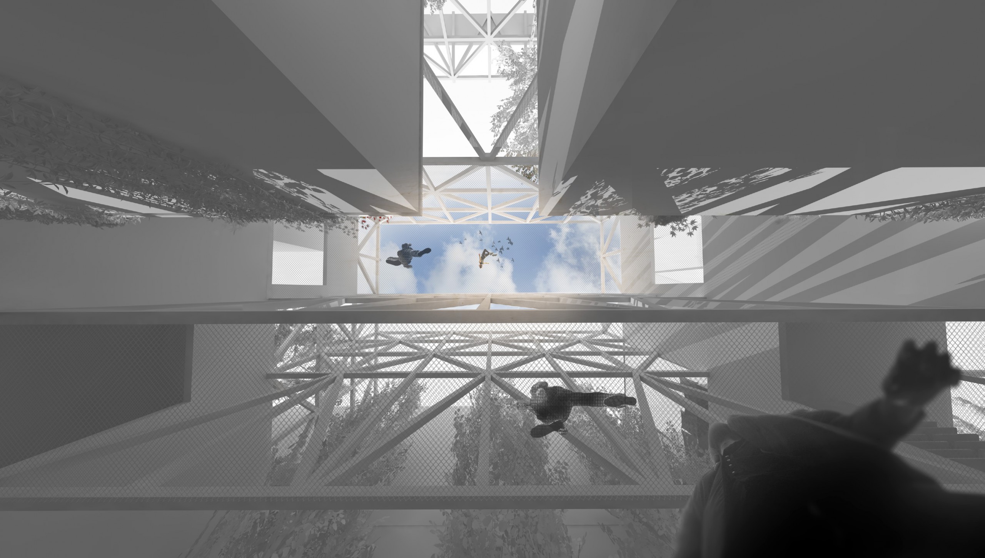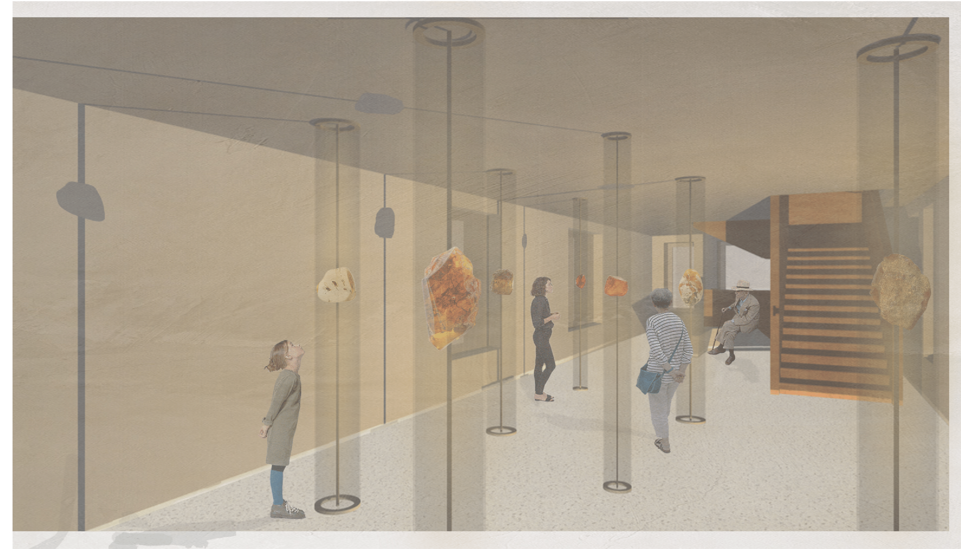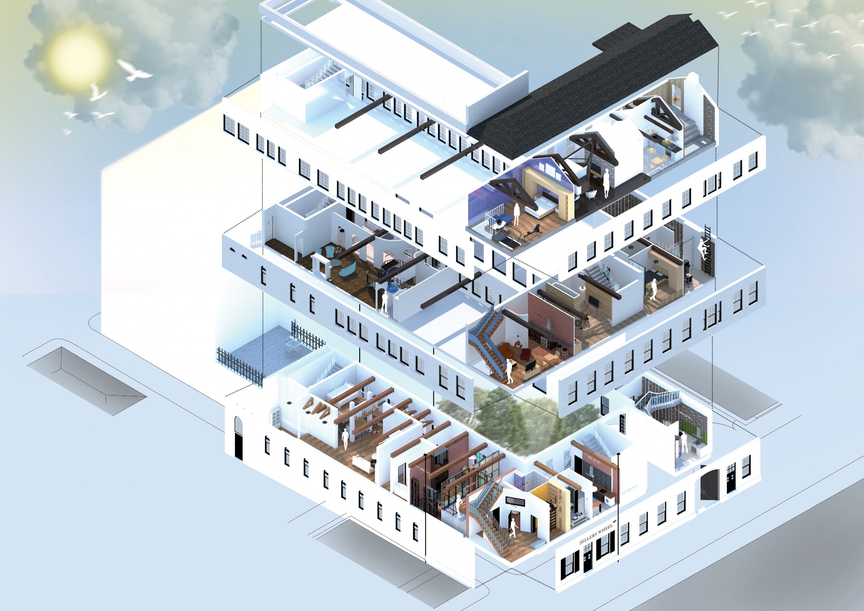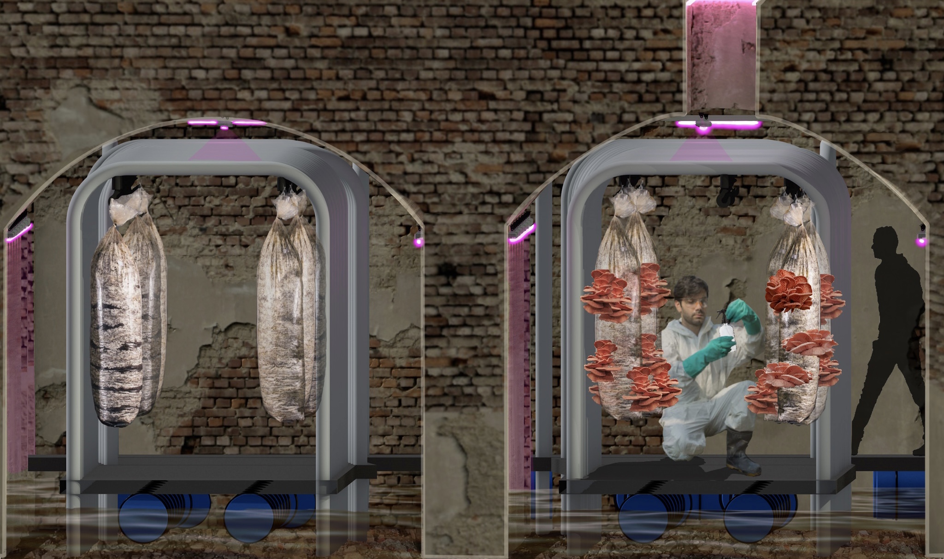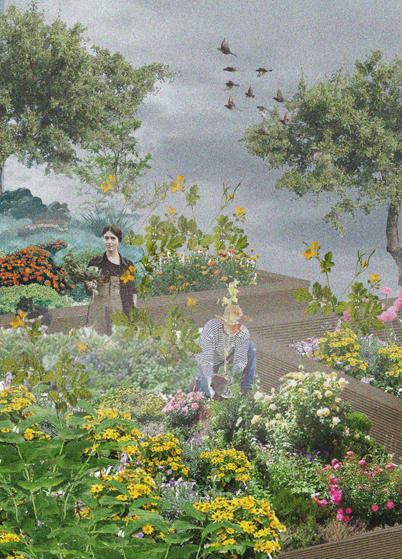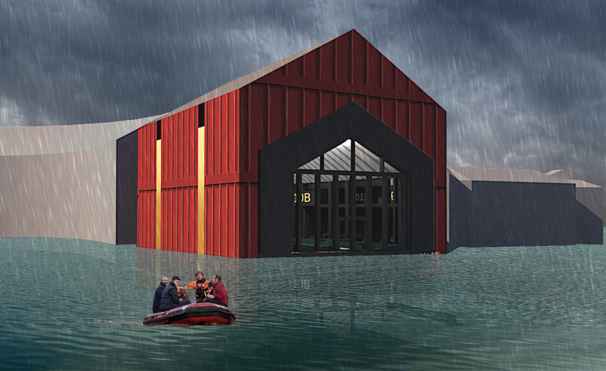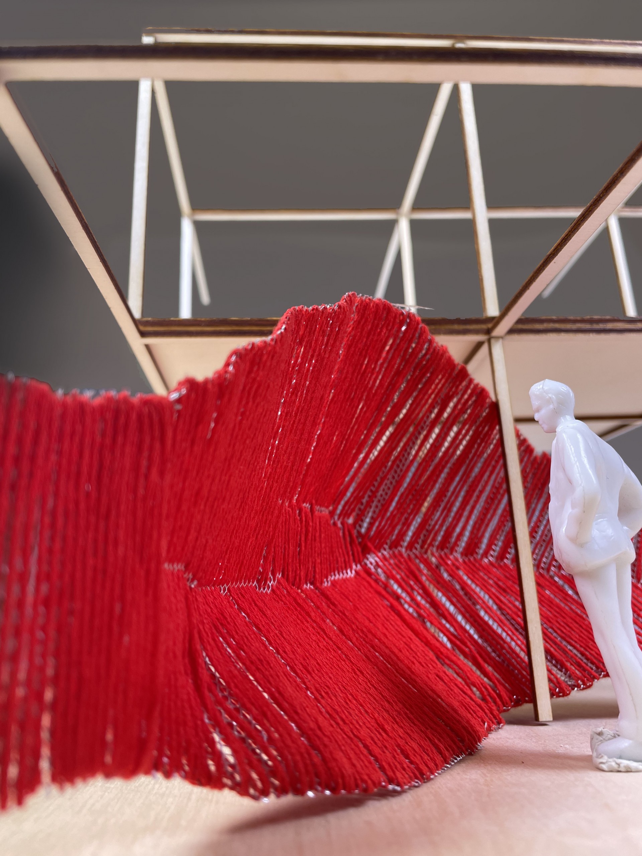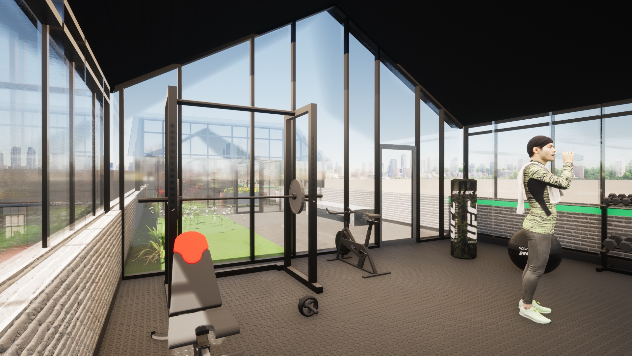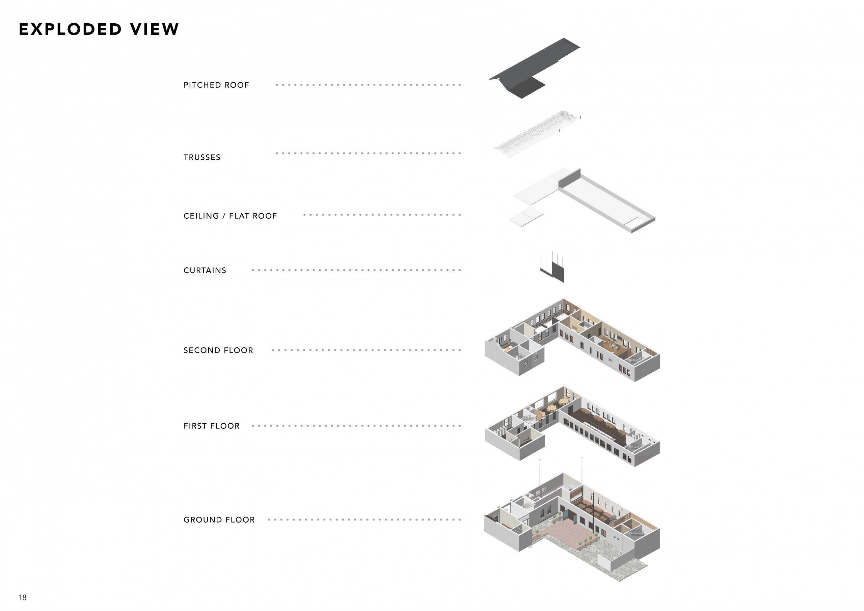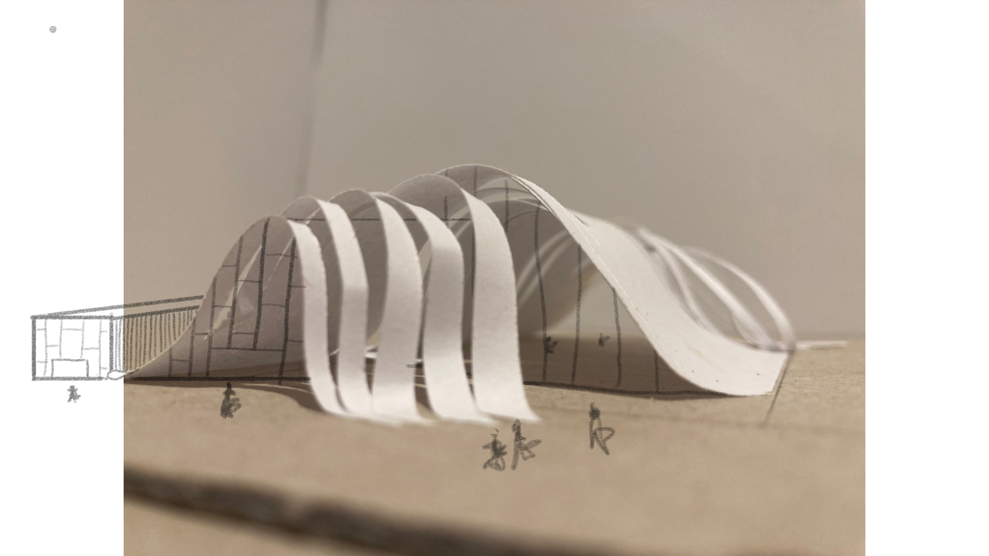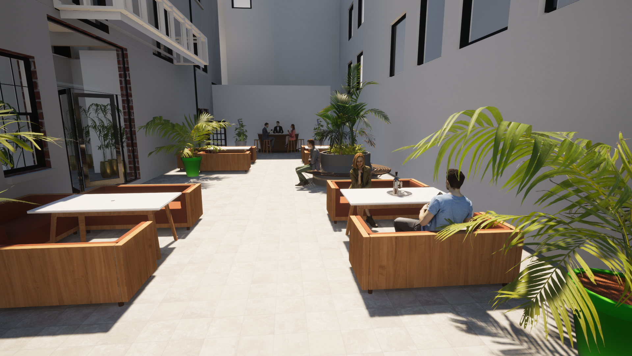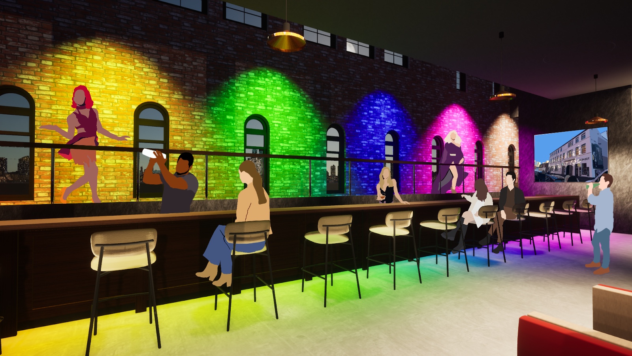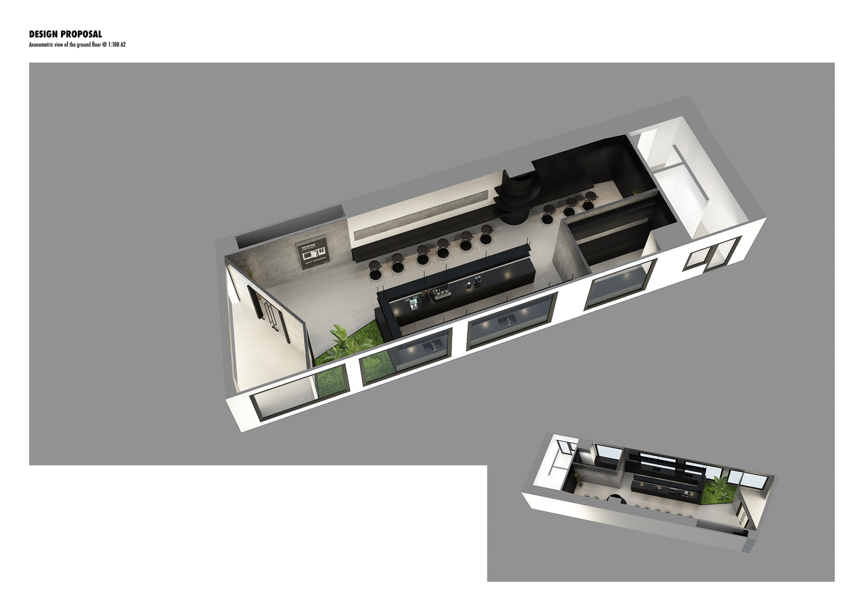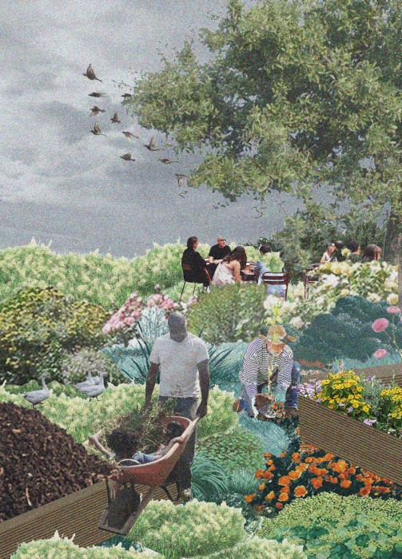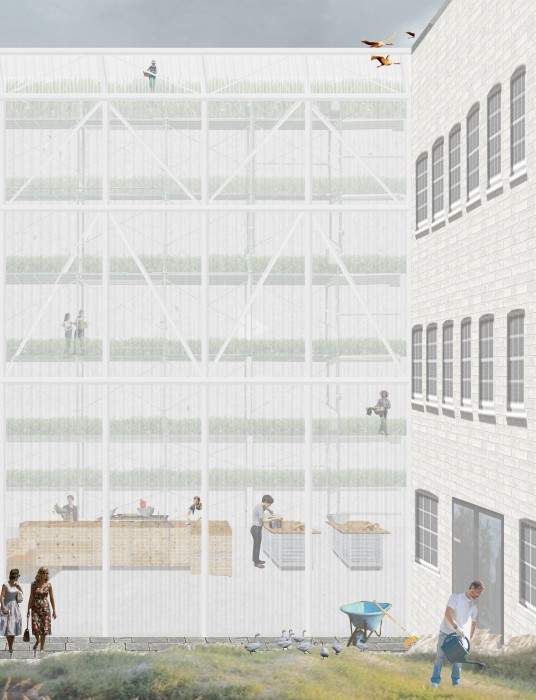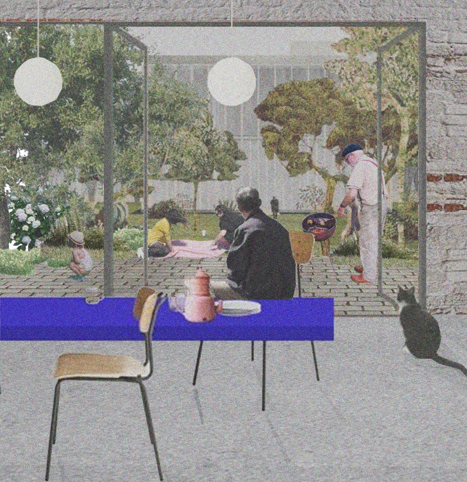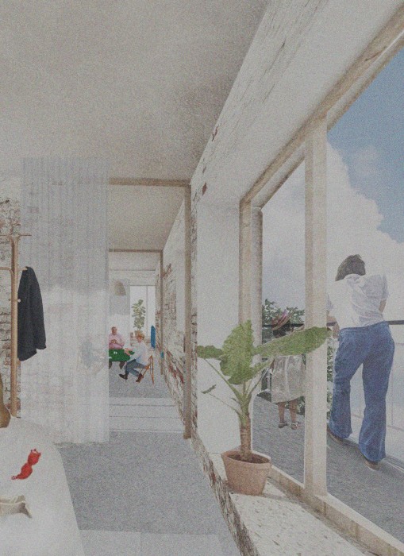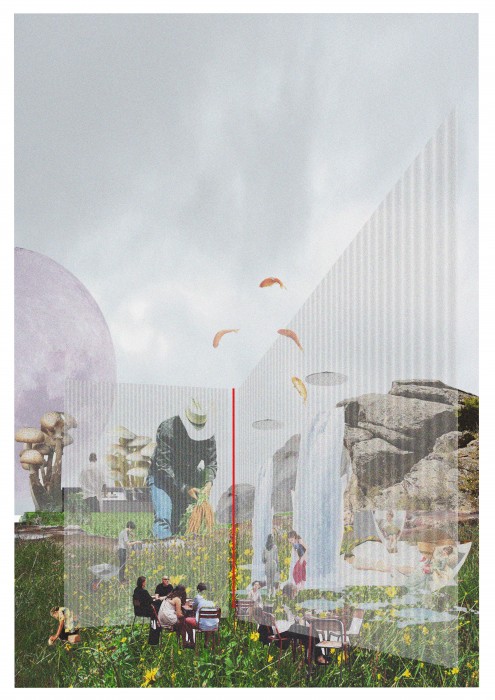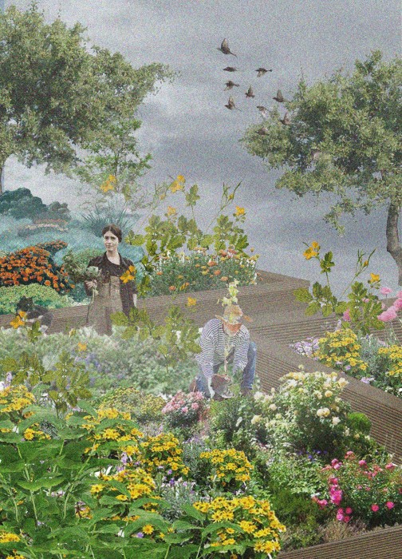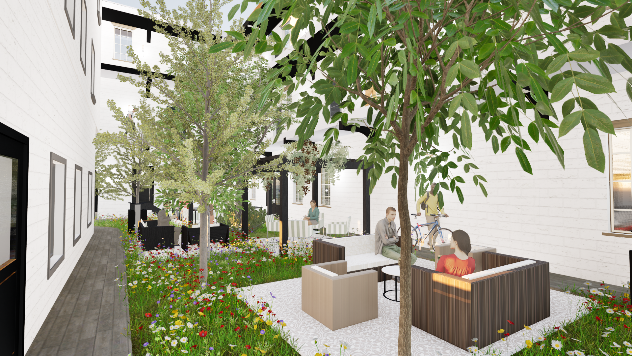
Closed Loop is a house, school, experiment, and movement. Heavily inspired by Joost Bakker’s, foodfuturesystems, Ella Cosgrove’s design draws on the idea of creating a self-sustaining, zero-waste, productive house that demonstrates the potential of our homes to provide shelter, produce food, and generate energy. The space is designed to accommodate an array of residents from chefs, and gardeners to students within living quarters and provide them with facilities to work and live. From this, the public would be invited in as a place to learn, experiment, and dine.
A large part of the project development involved Cosgrove experimenting and exploring the potential of a greenhouse structure through a considered, deliberate dismantling of the building framework. From development through to final outputs, there was a consistent refinement of material composition and a growing interest in how to implement a circular no-waste rhythm into the fabrication of the project.
The off-grid, three-story building and urban farm produces all its own power and food, a designed eco-system that mimics nature by growing, nourishing, and fertilising. The complex up-cycles what is regarded as ‘waste’ to power the house through a Biodigester and Hydrosystem.
Cosgrove’s proposal holds a space for public access through a cookery school, produce shop, intimate fine dining space, and community garden. Cosgrove designed a communal living space for four residents who will harvest, eat, and cook only what is available to them in the home operating within a fully circular system. The concept plays on the idea of attempting to re-establish a community within Sheffield.

