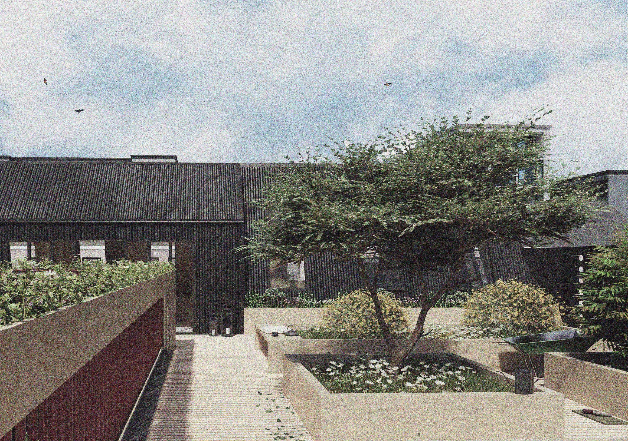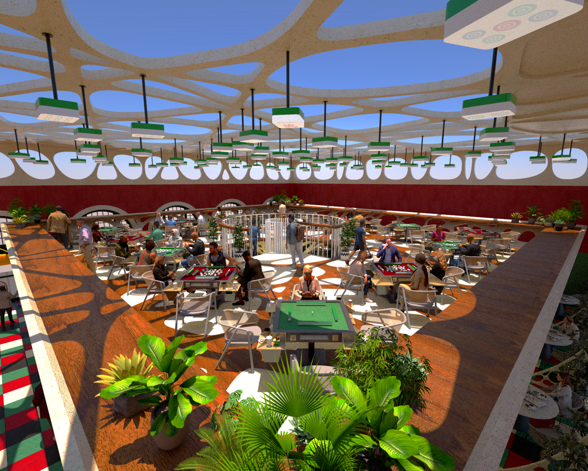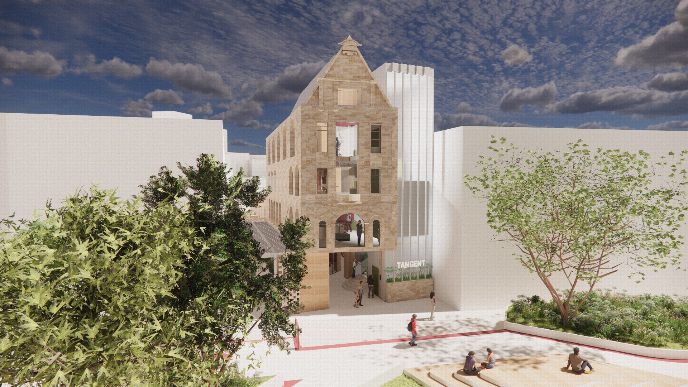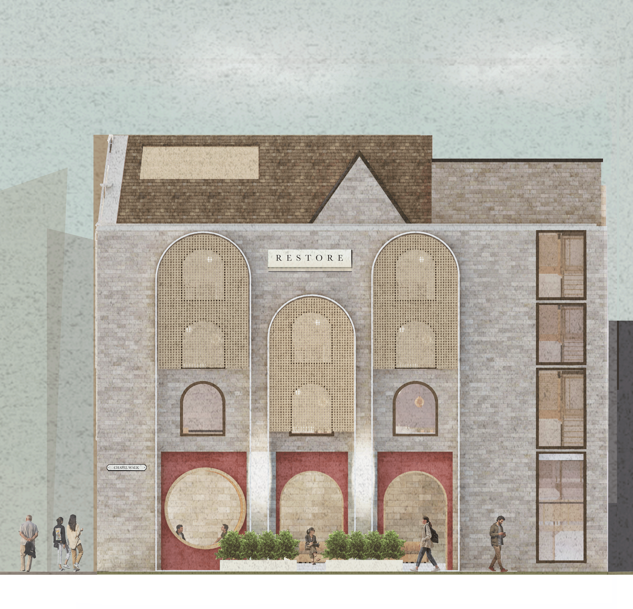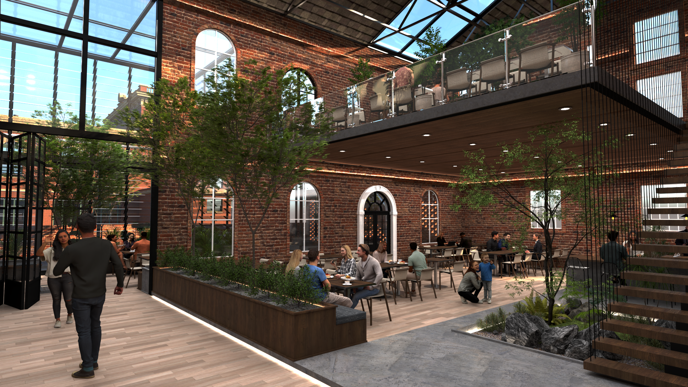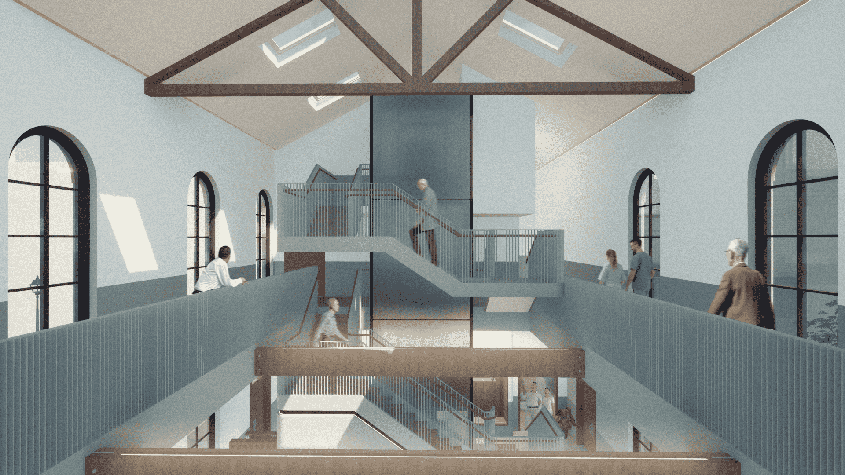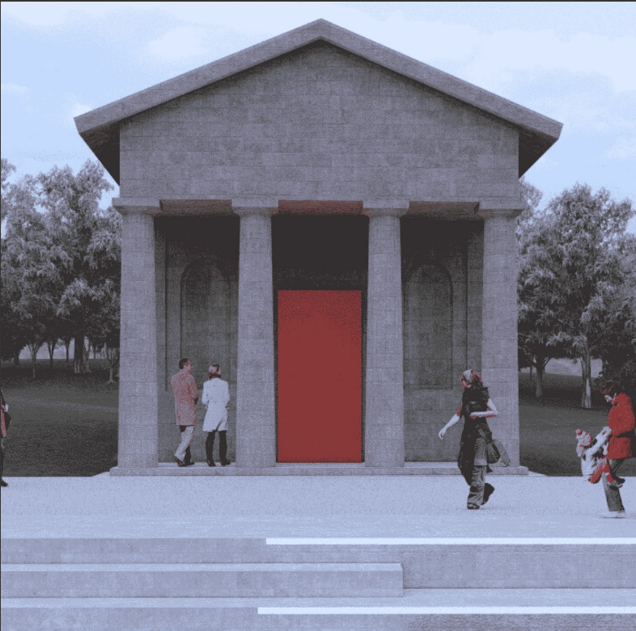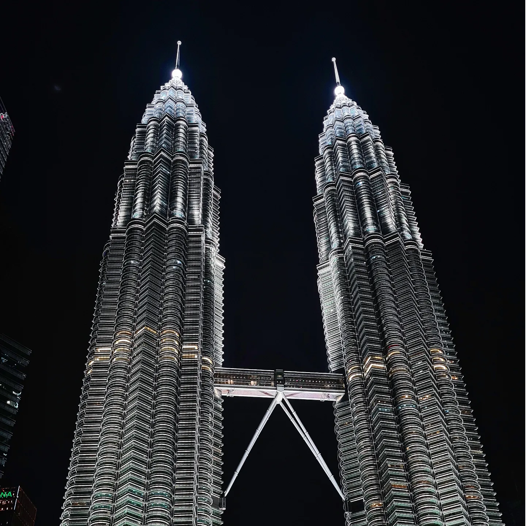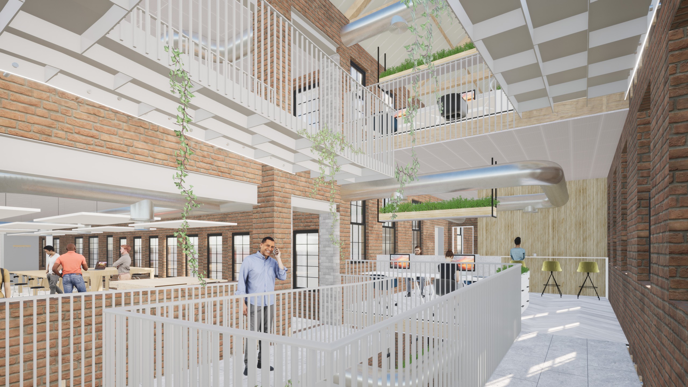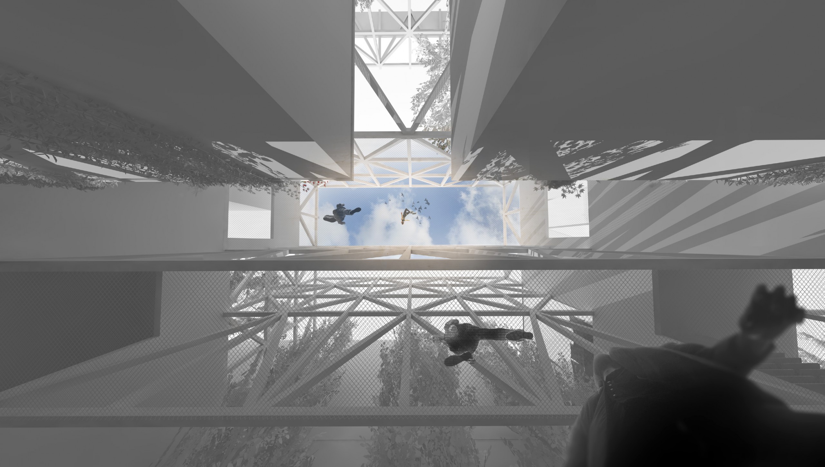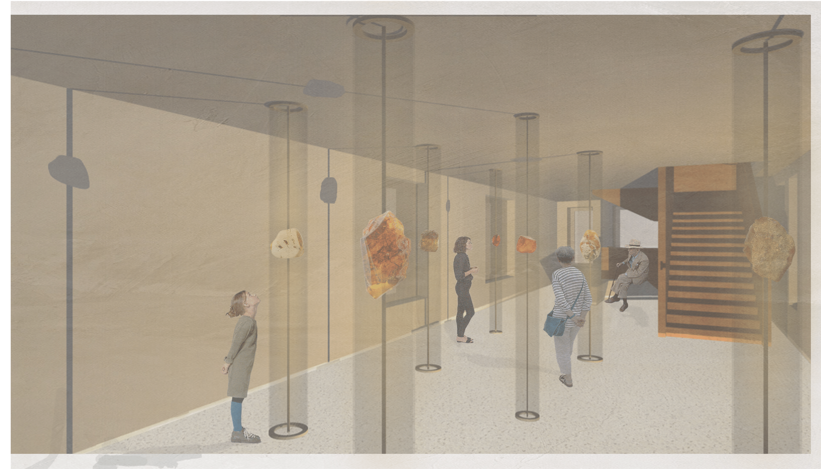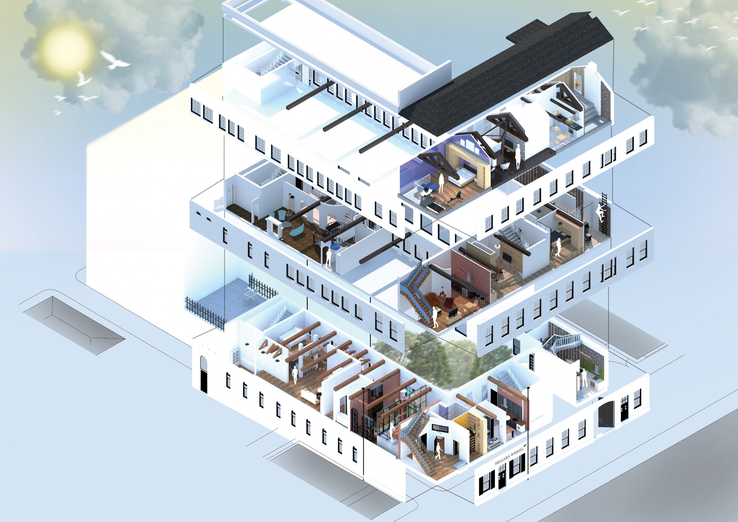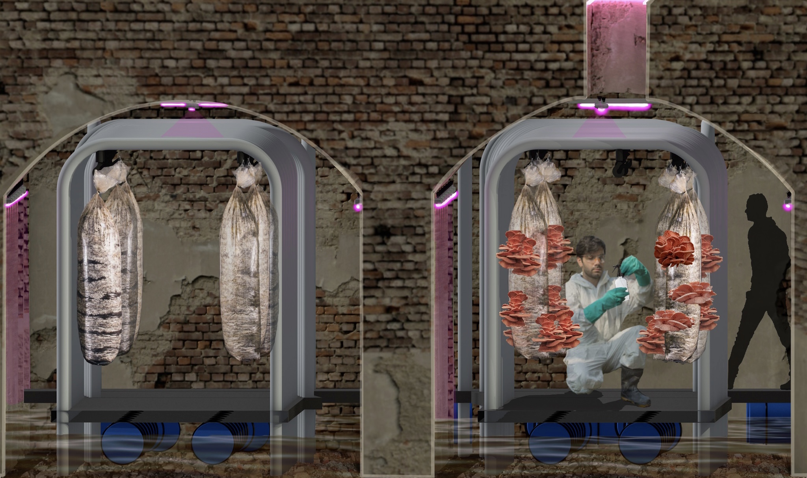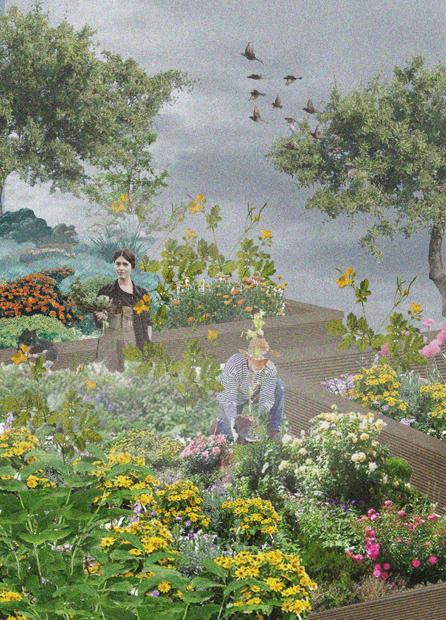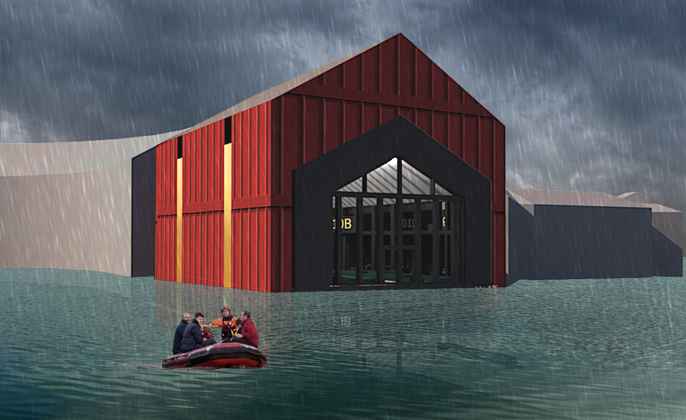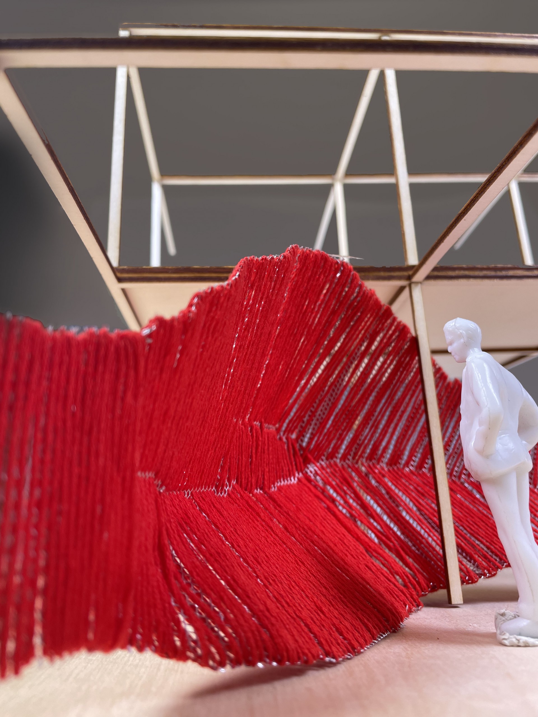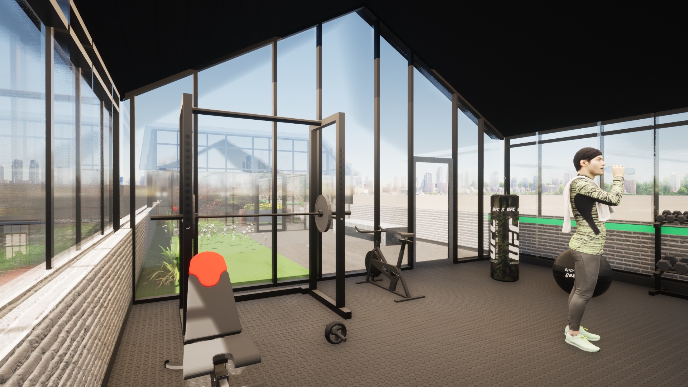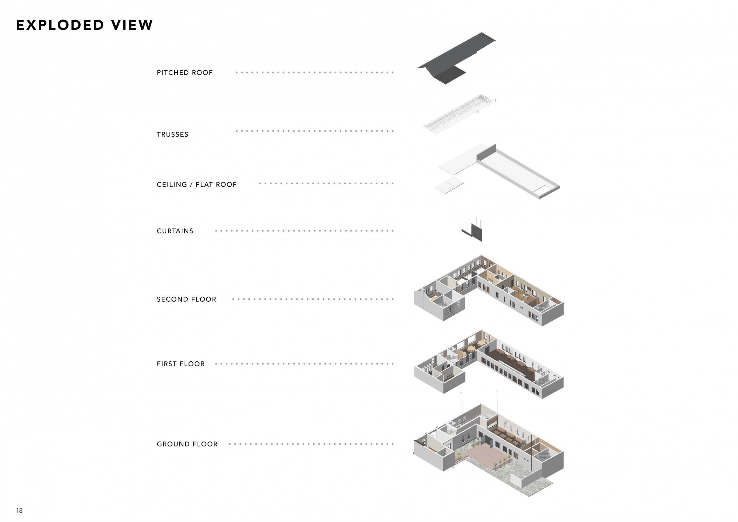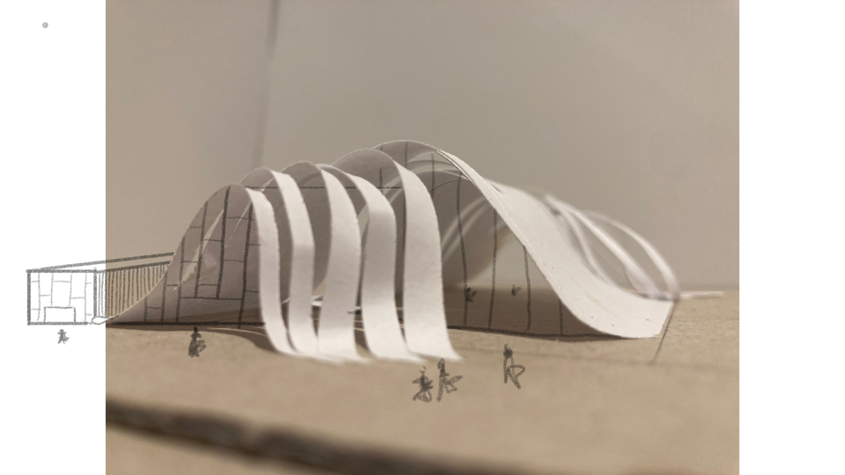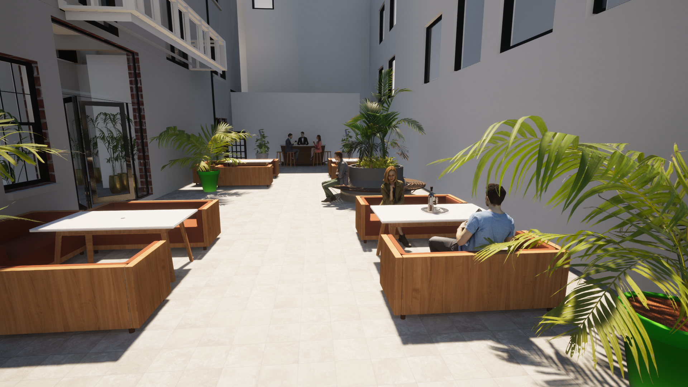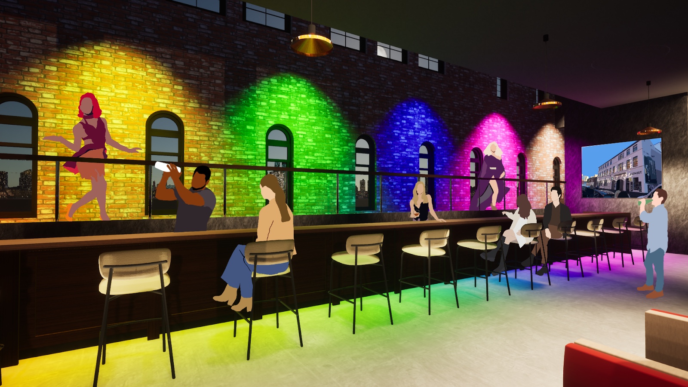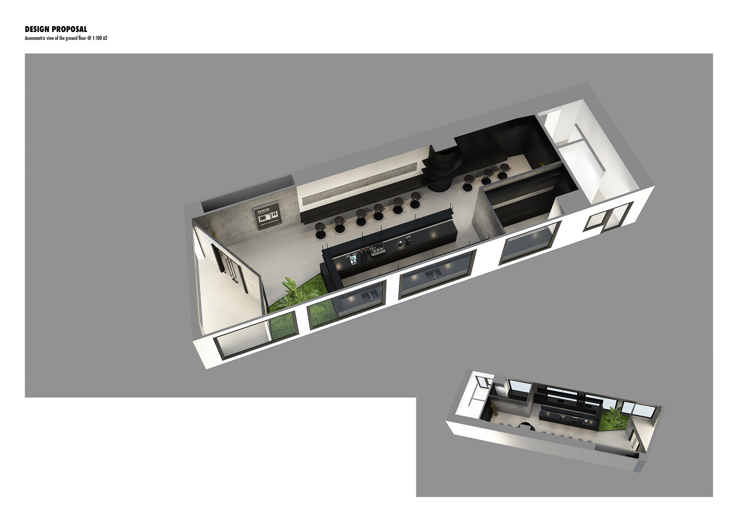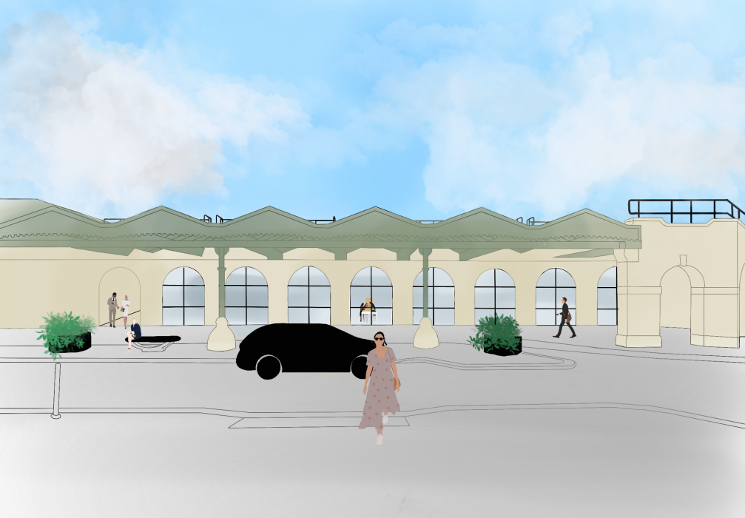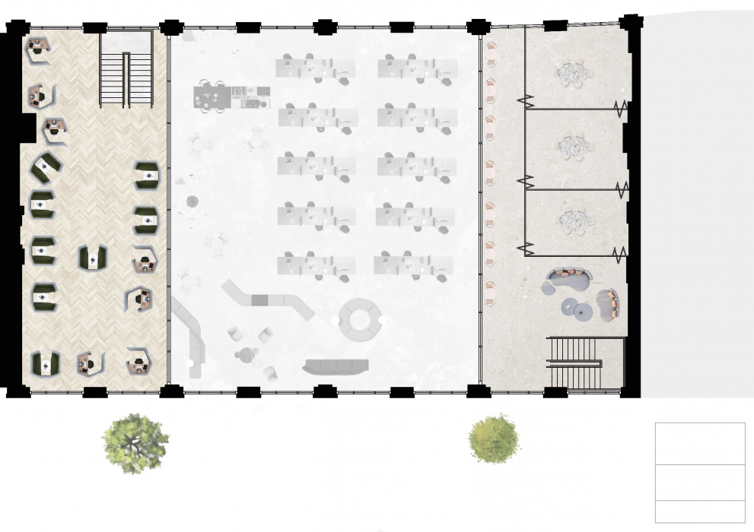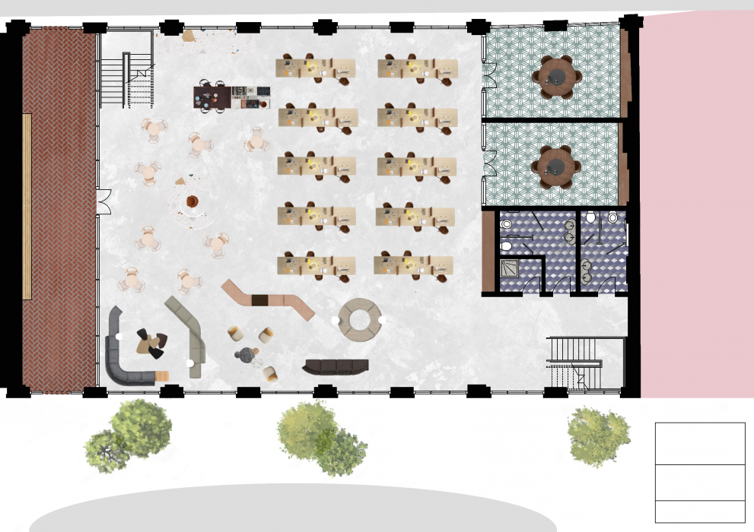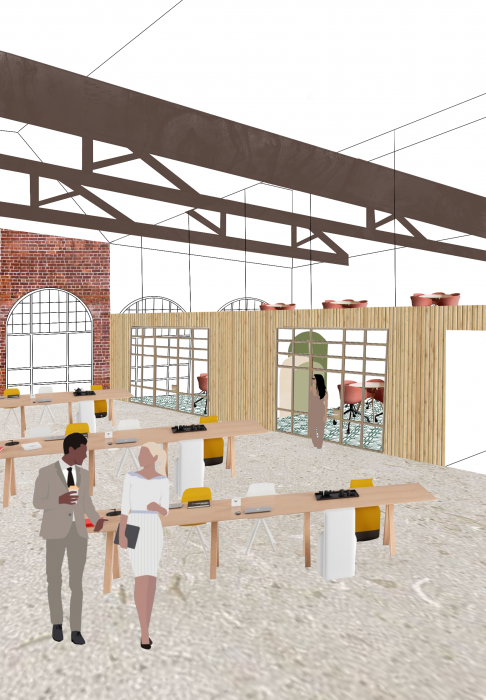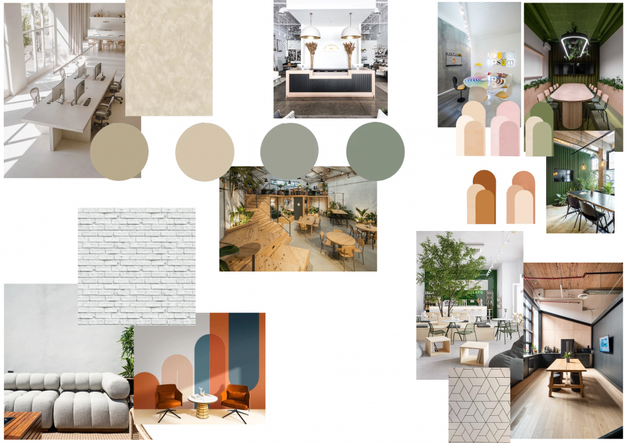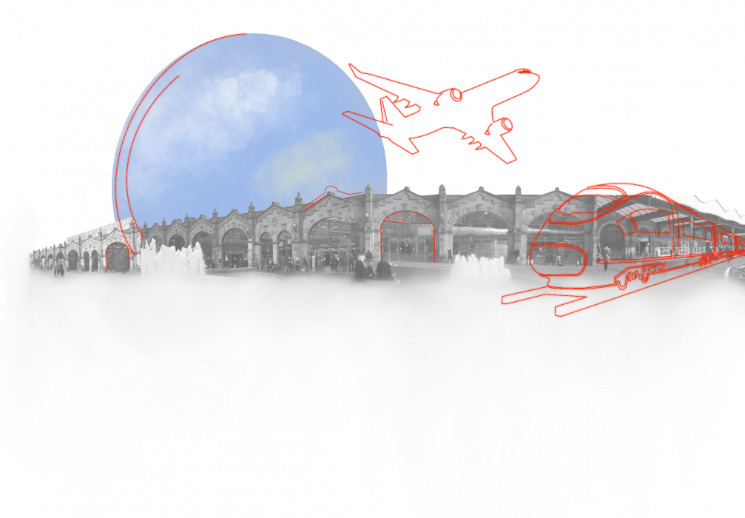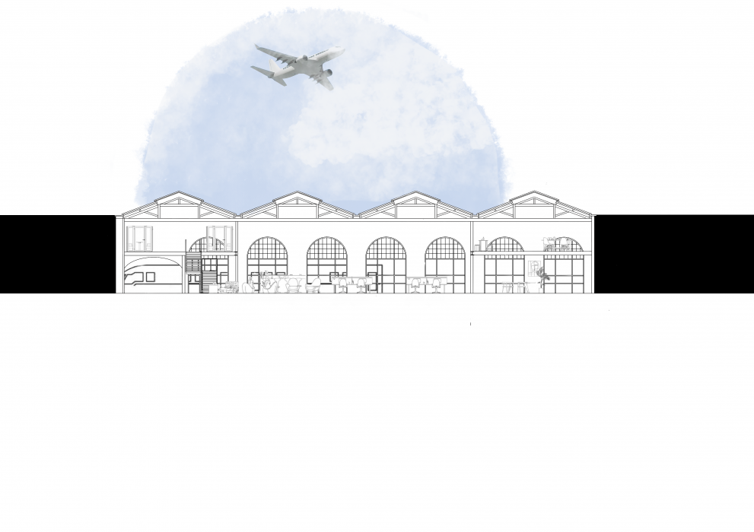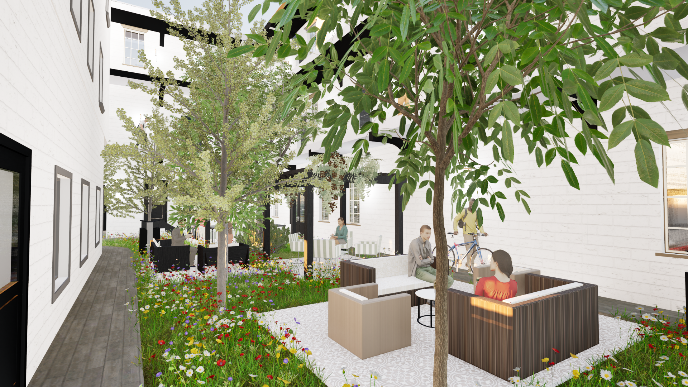
Amelias’ project centers around the cycle hub of Sheffield train station. Situated in Sheffield, South Yorkshire, the station boasts a fascinating history, initially opening its doors in 1870 and subsequently undergoing renovations in the early 1900s to accommodate the increasing demand for railway travel. Today, it serves as a vital transportation hub, connecting individuals to various destinations across the UK.
Her objective was to design an office space tailored to the needs of young professionals who have recently graduated from university and are embarking on their self-employed ventures within the design sector. The aim was to fashion a space that strikes a balance between practicality and functionality while fostering an atmosphere of creativity and collaboration.
She sought to steer clear of conventional office design, characterized by mundane colors and monotonous layouts, and instead create an environment that evokes innovation and encourages interaction. To achieve this, she incorporated an array of playful design elements throughout the space such as vibrant, bold colors to instill a lively ambiance, and introduced whimsical patterns and textures to generate visual interest and variety. Moreover, she devised diverse seating areas, encompassing both formal and informal arrangements, to promote socializing and networking.
Beyond aesthetic considerations, functionality played a pivotal role in her design approach. She ensured ample storage and work areas, prioritized natural light, and curated comfortable seating arrangements. These elements ensured that the space would exude both coziness and productivity for the young professionals who would utilize it.

