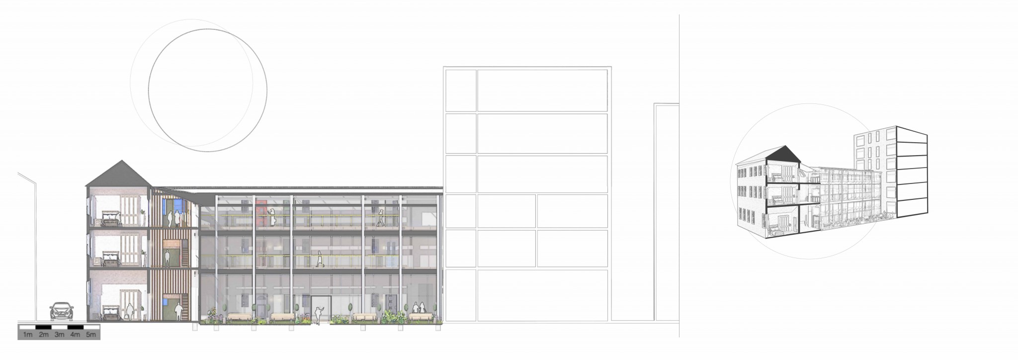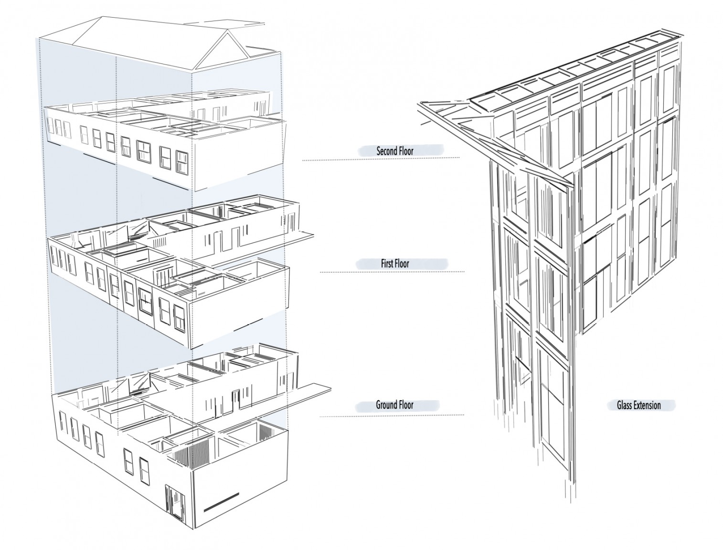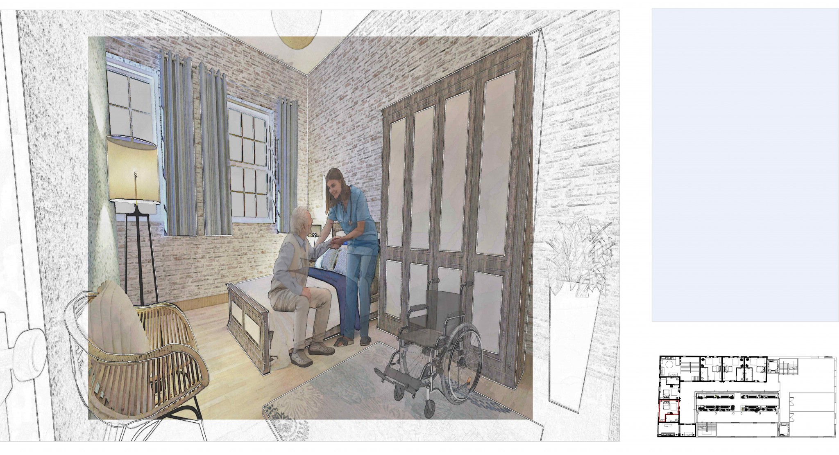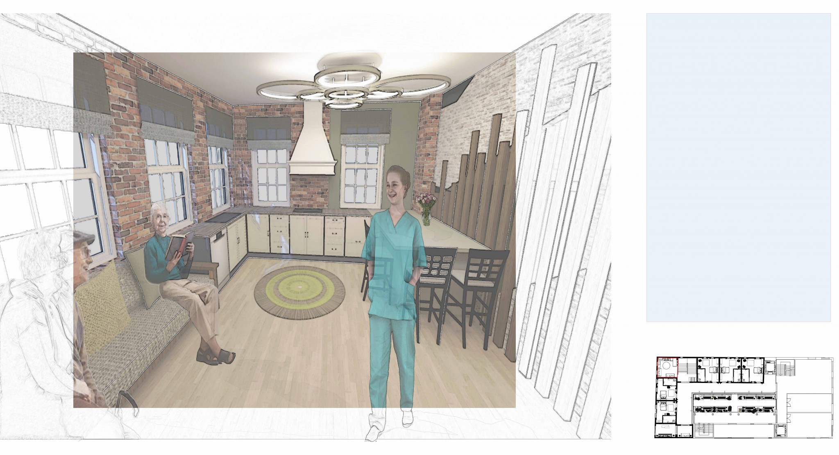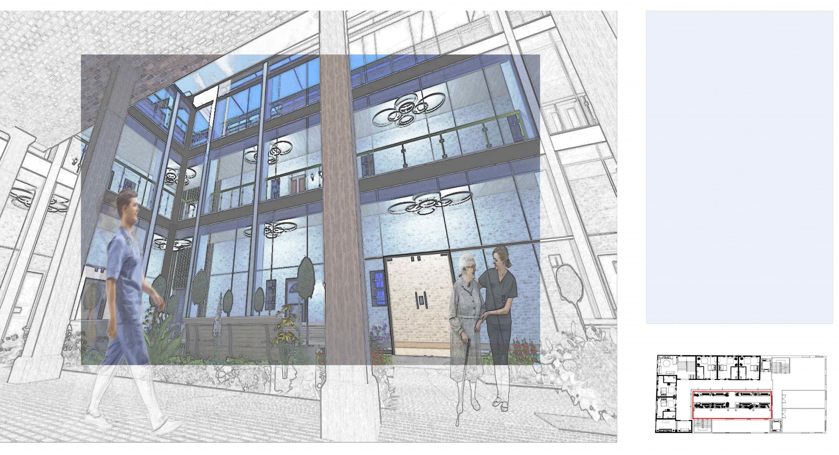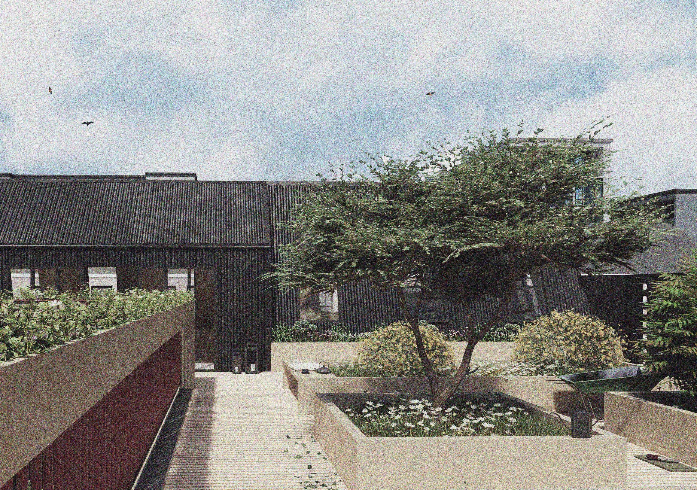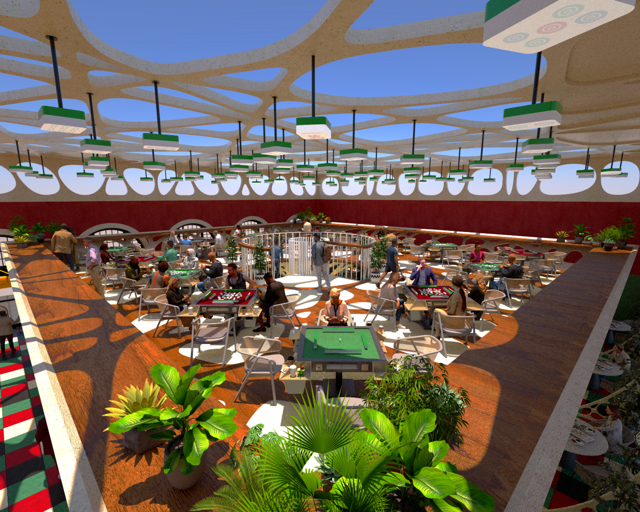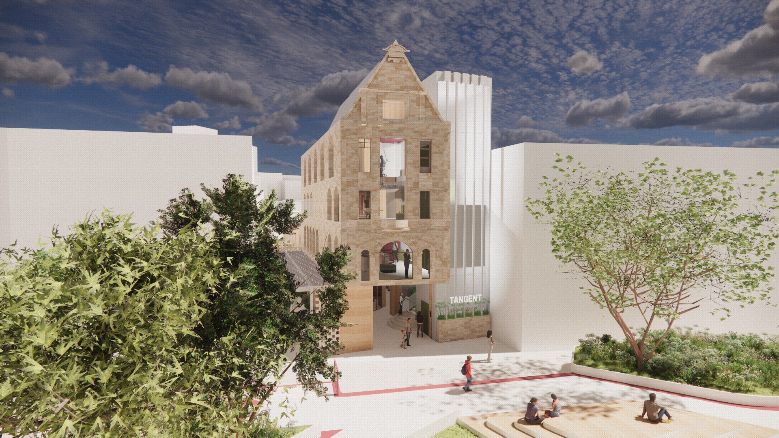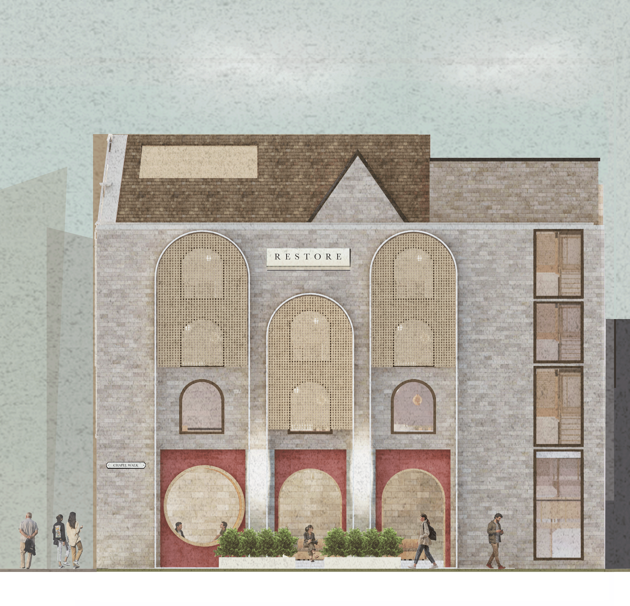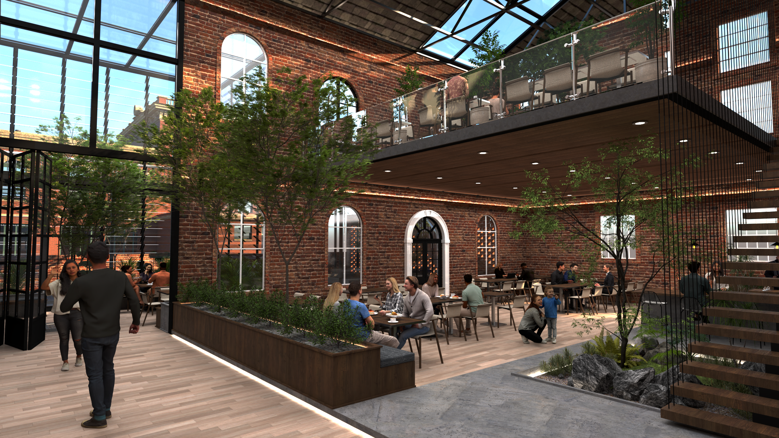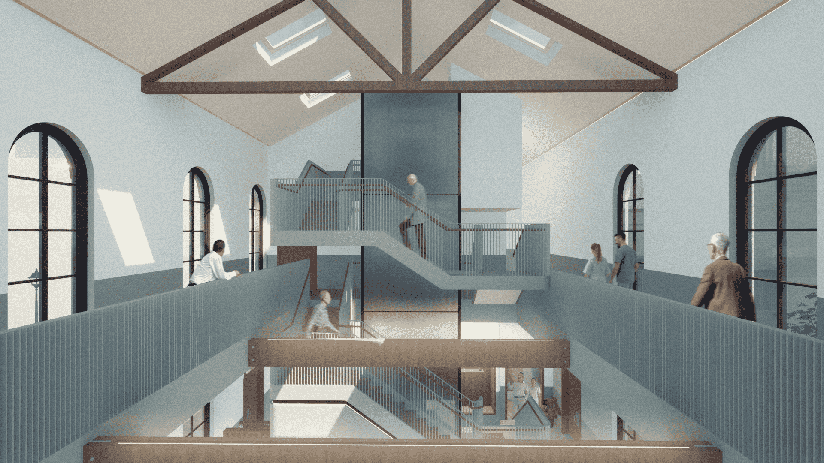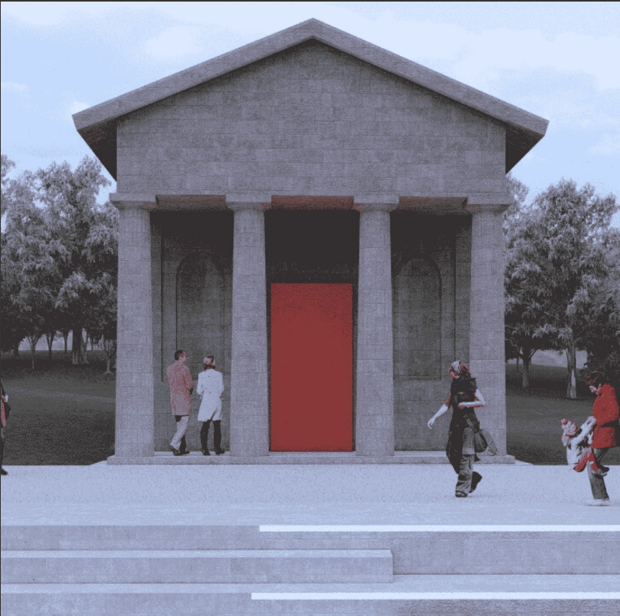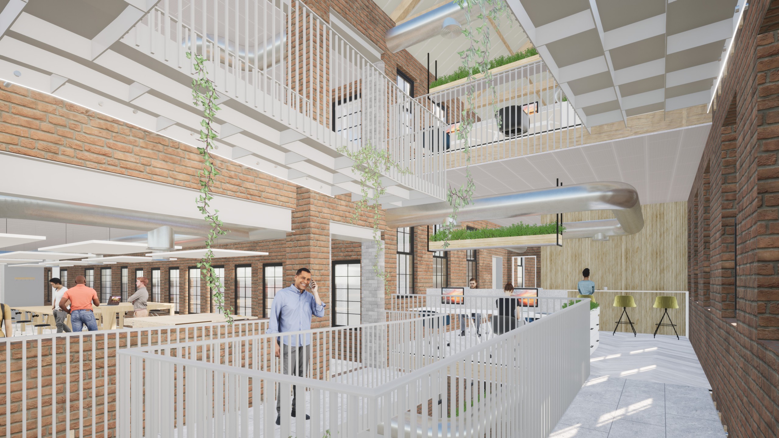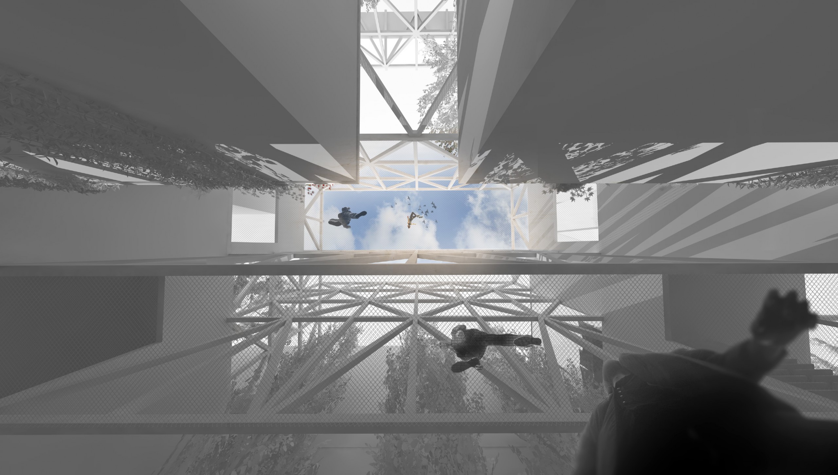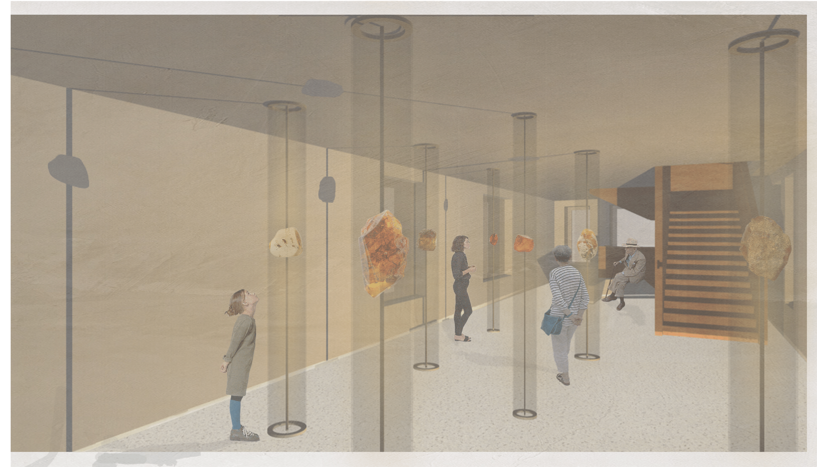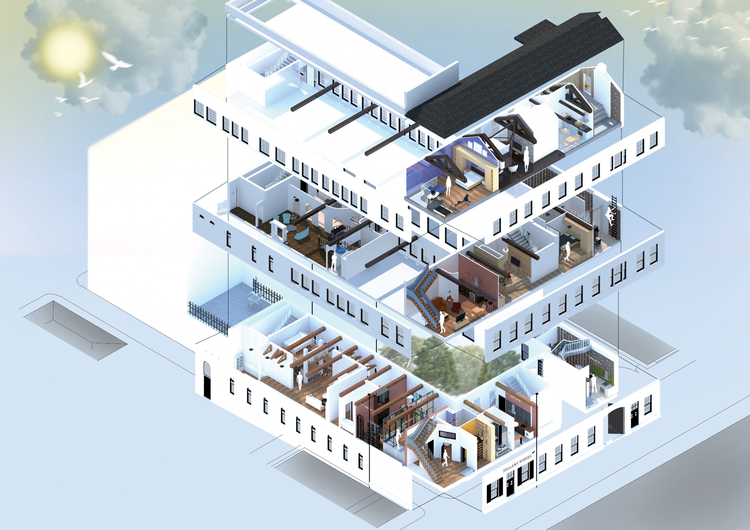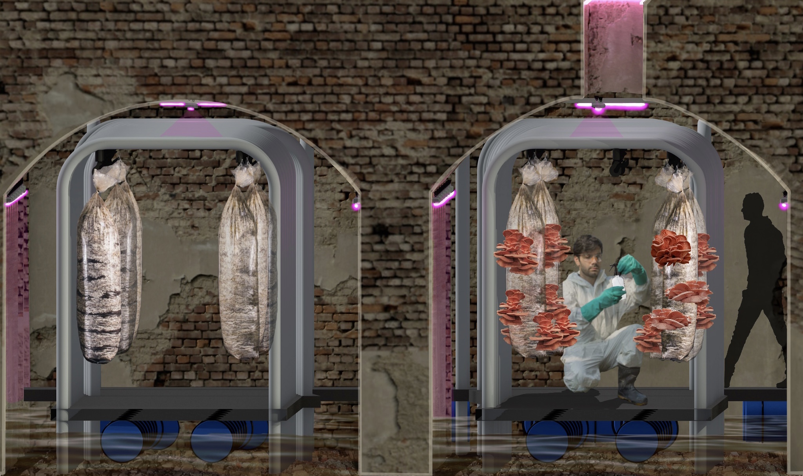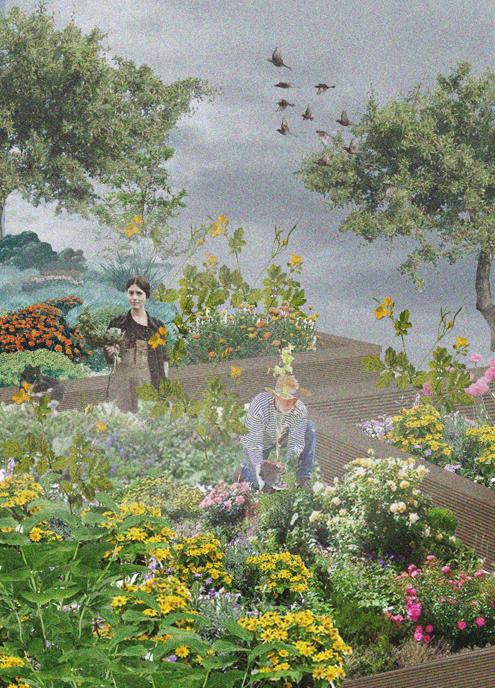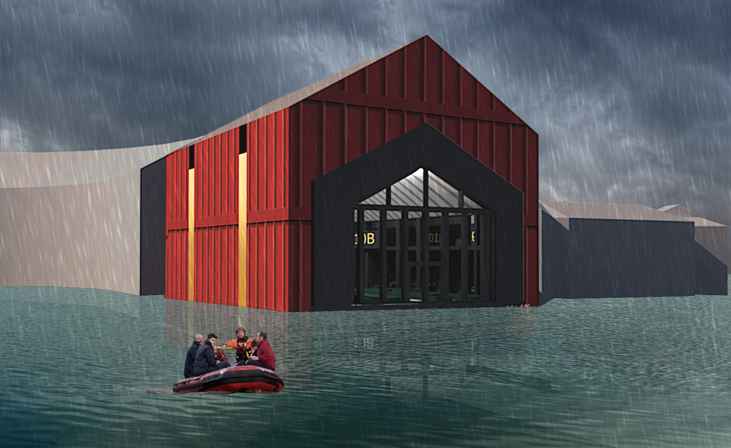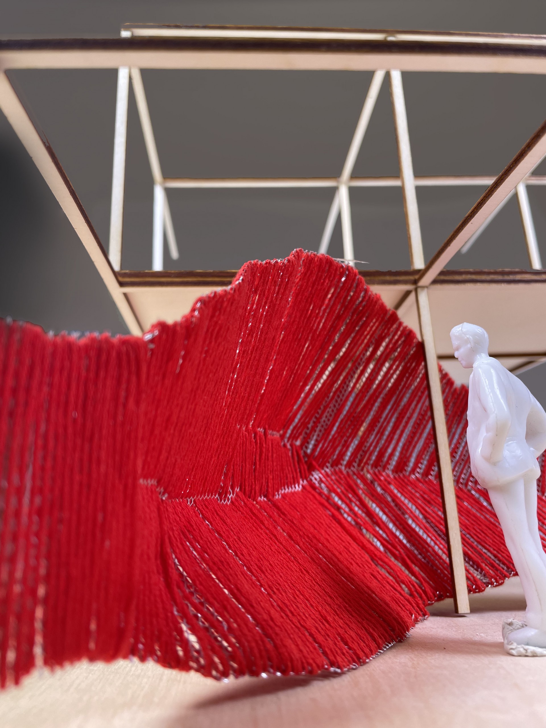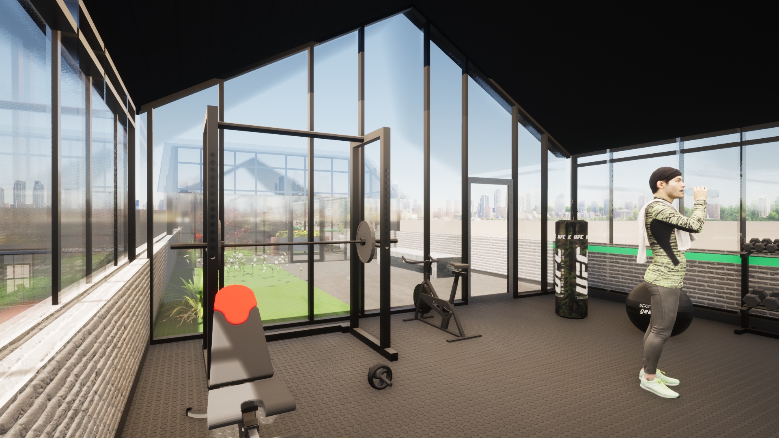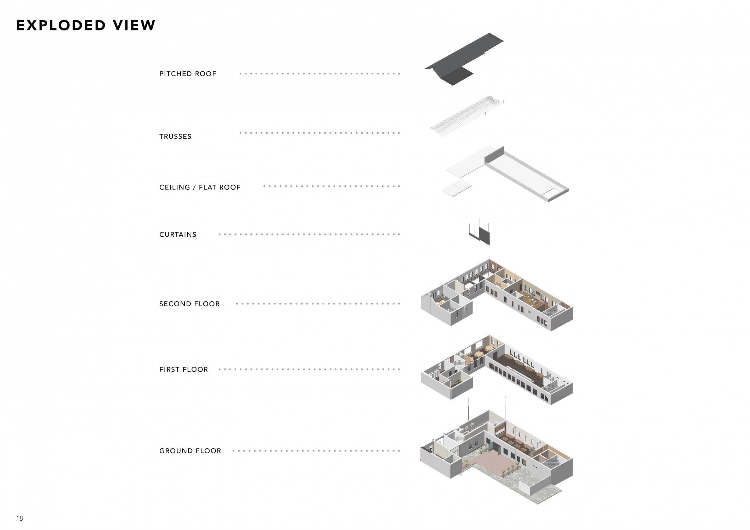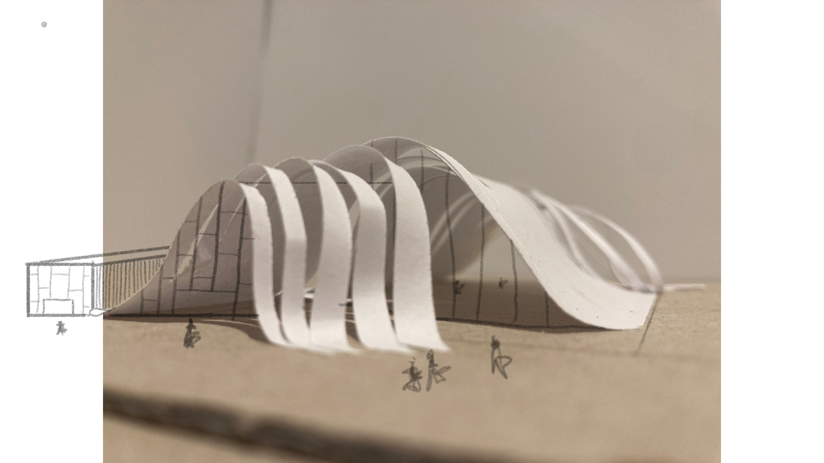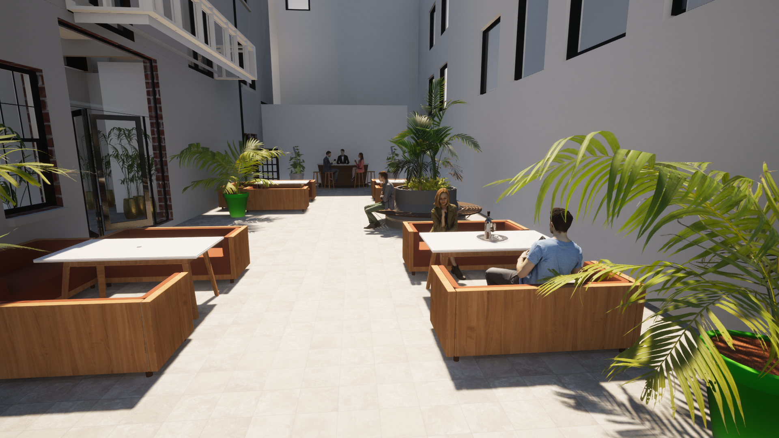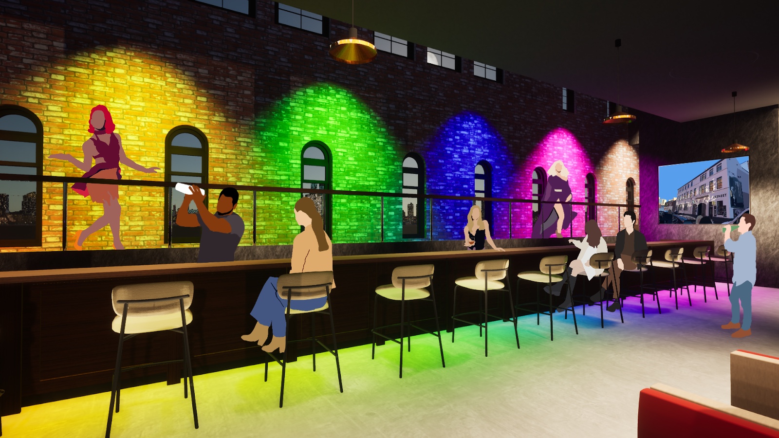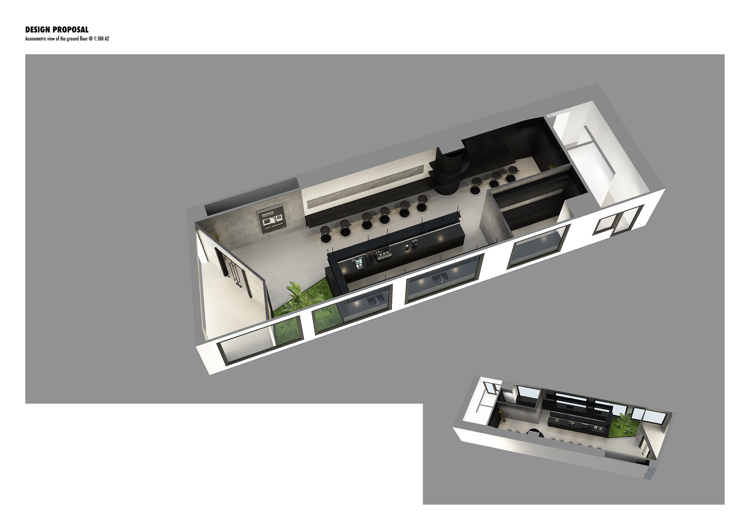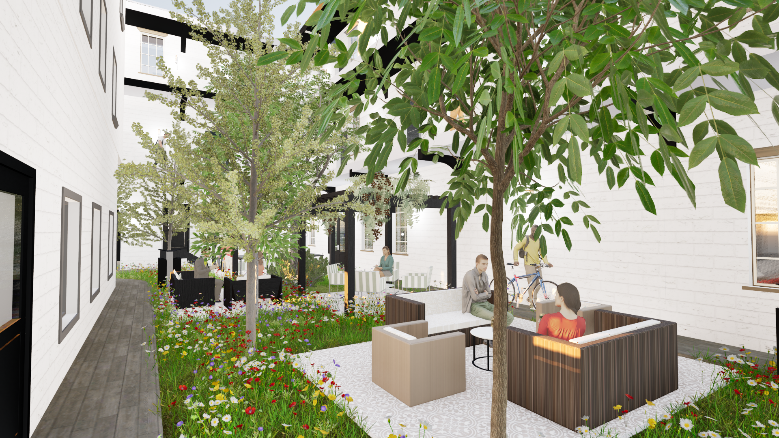
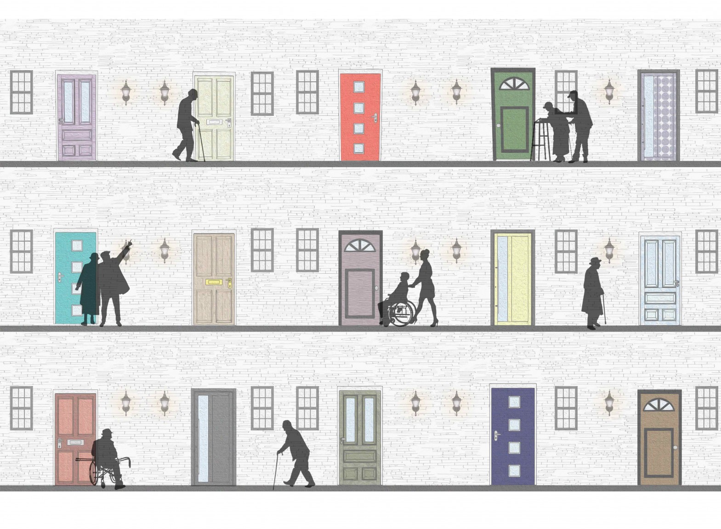
Close links to Alzheimer’s and Dementia Society prompted Caitlin Maginess to explore dementia-friendly interior design. She created a space that facilitates people suffering from the effects of dementia on their life and daily activities, providing treatment and facilities they may need as a result of their disease. She designed “a home away from home” where individuals would be cared for by professionals and families can have peace of mind.
Her proposal consists of creating a dementia-friendly community that includes living quarters, commercial units, and care for its patients. The chosen site, Seller’s Wheel and the Tamper coffee shop, is located in Sheffield City Centre and split the project into two phases.
Her main focus was on the Tamper building, transforming it into the residential part of the site. This includes the office and entrance into the building, the residents’ bedrooms and en-suites, shared catering facilities, communal living rooms, and a sensory garden.
