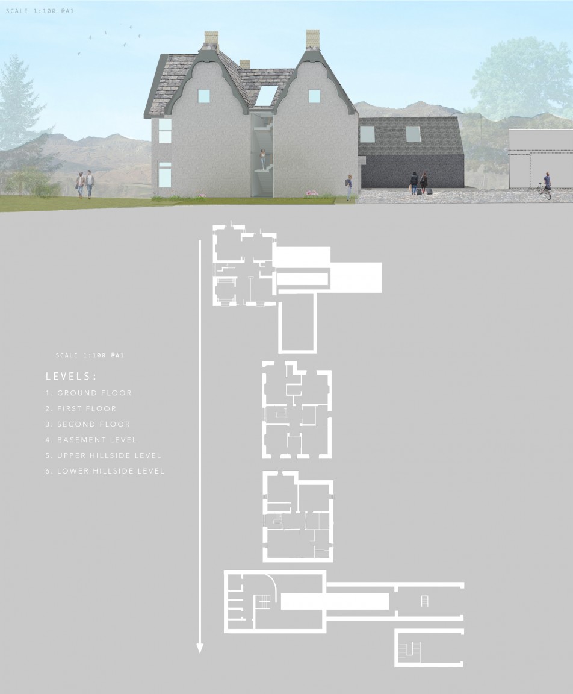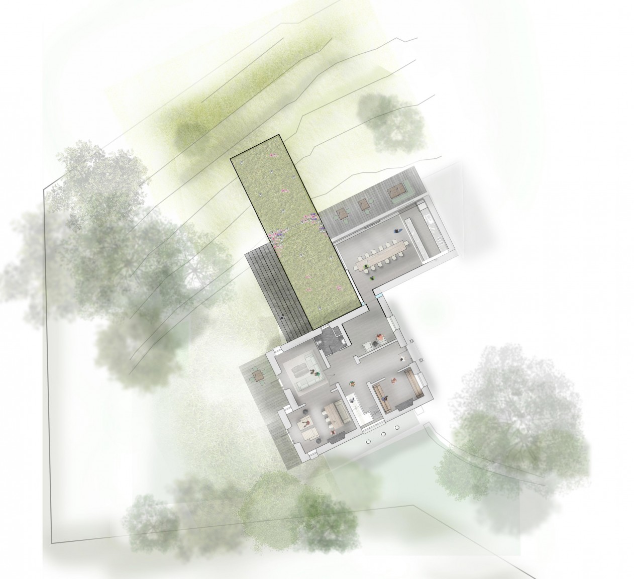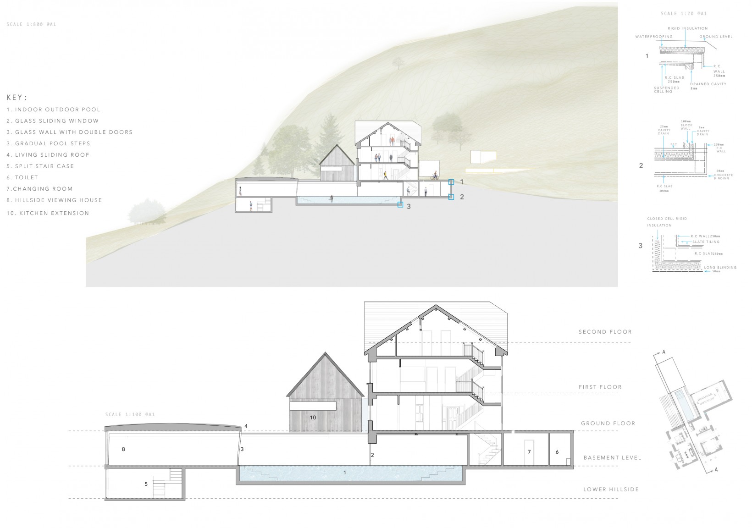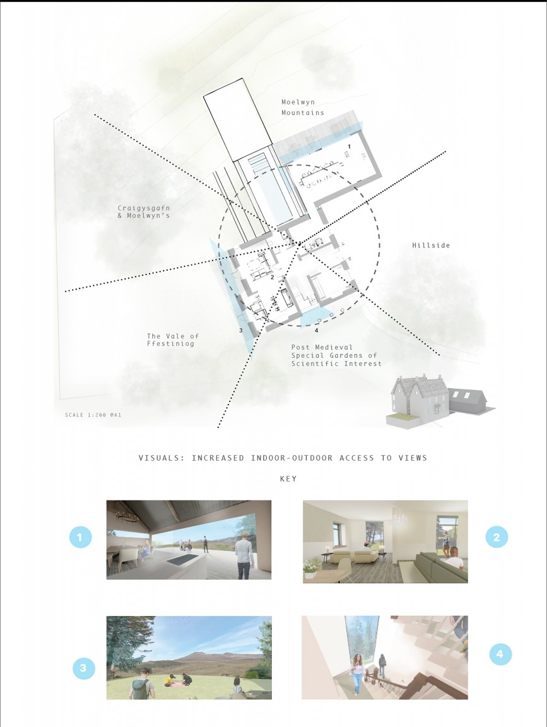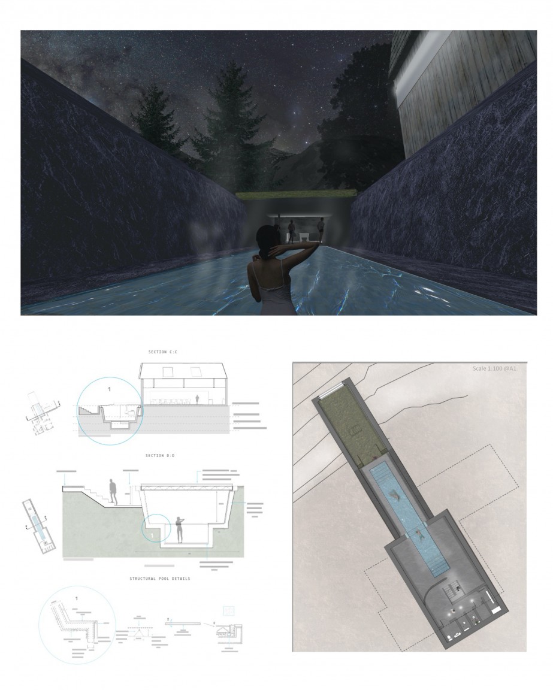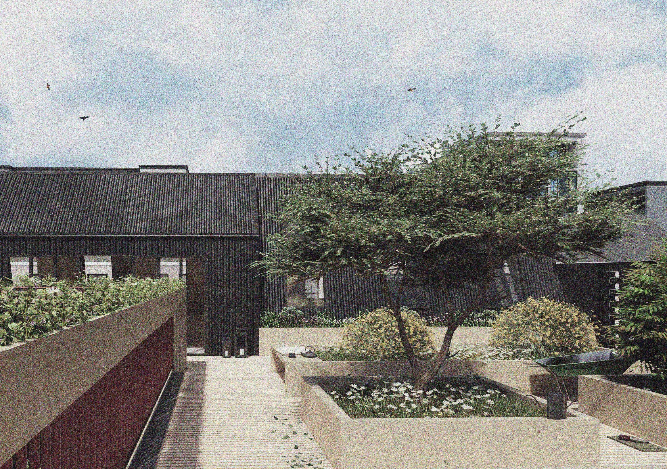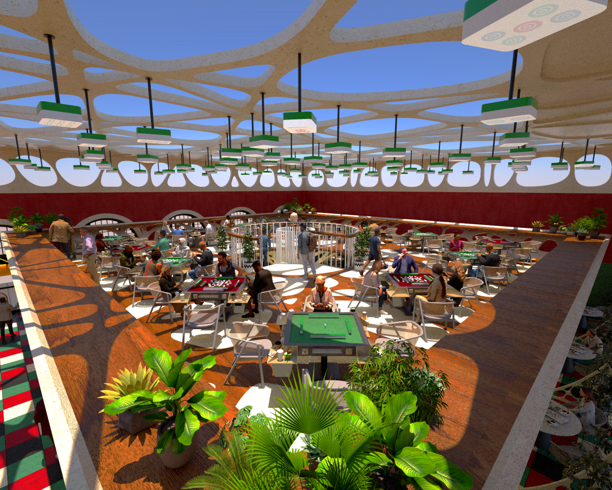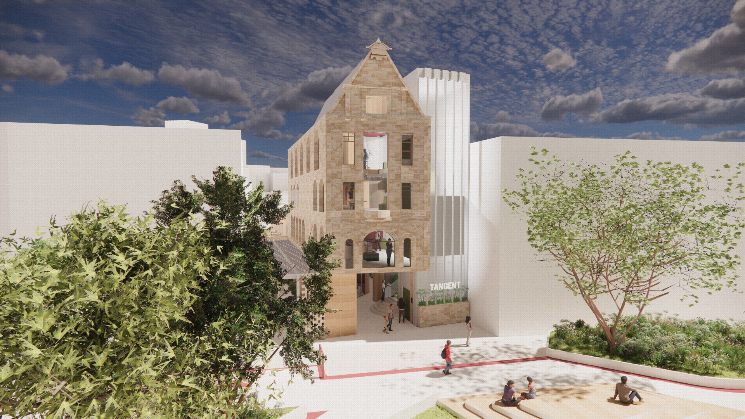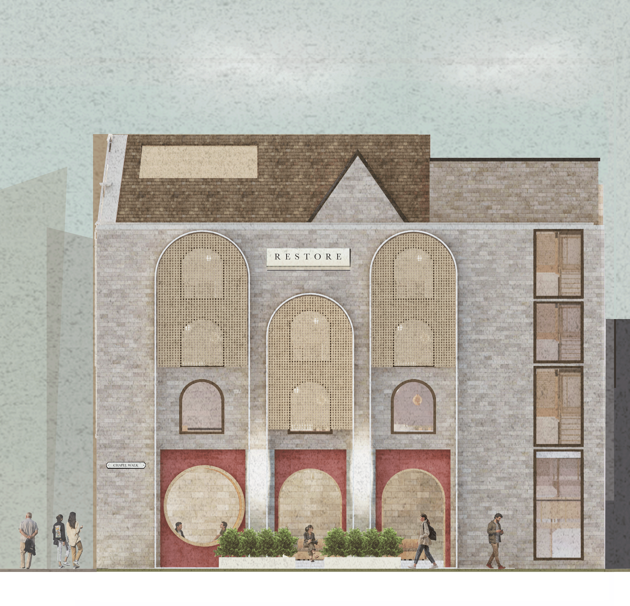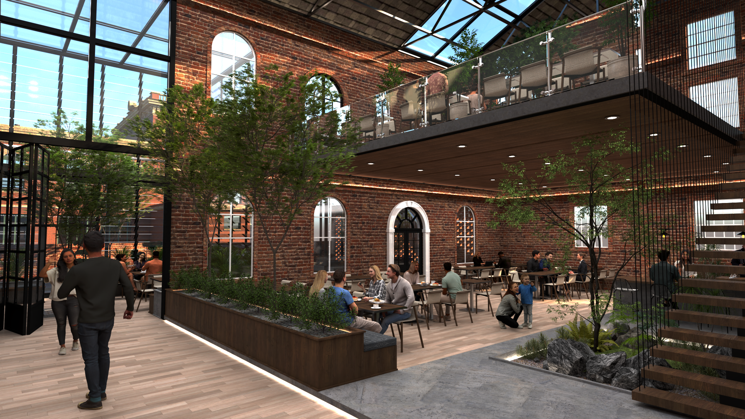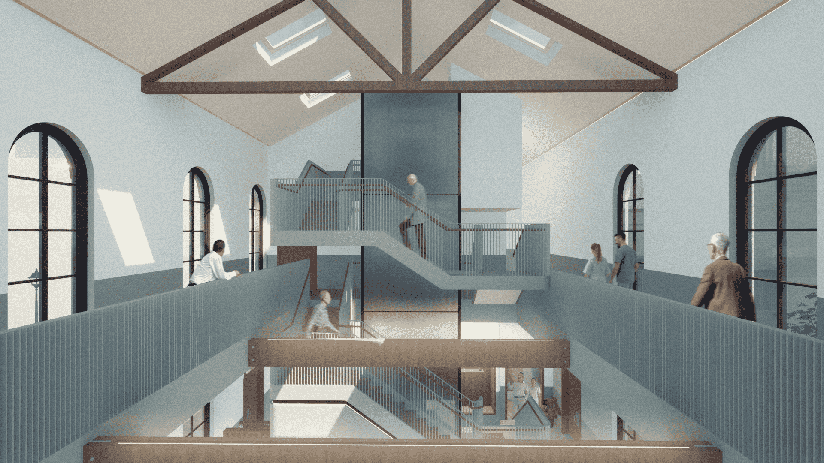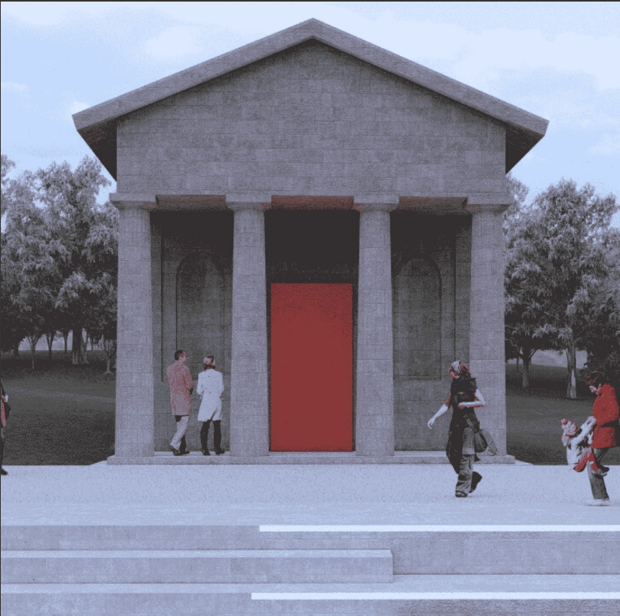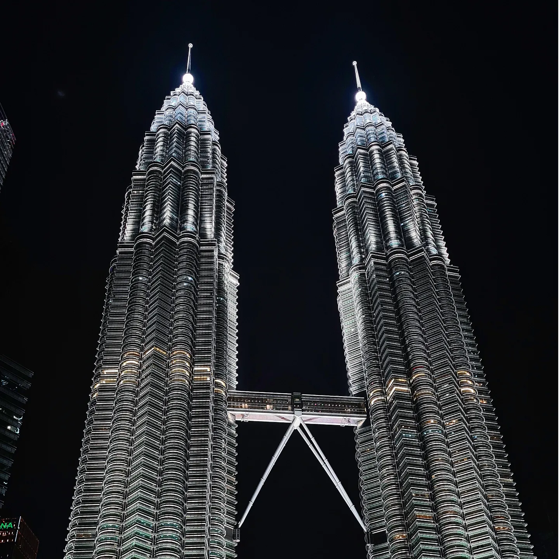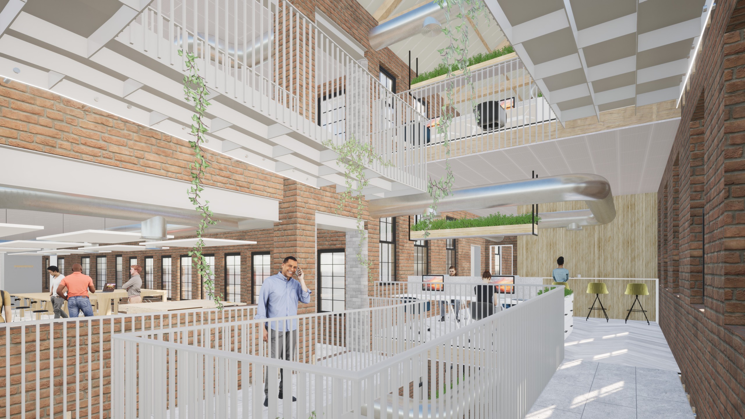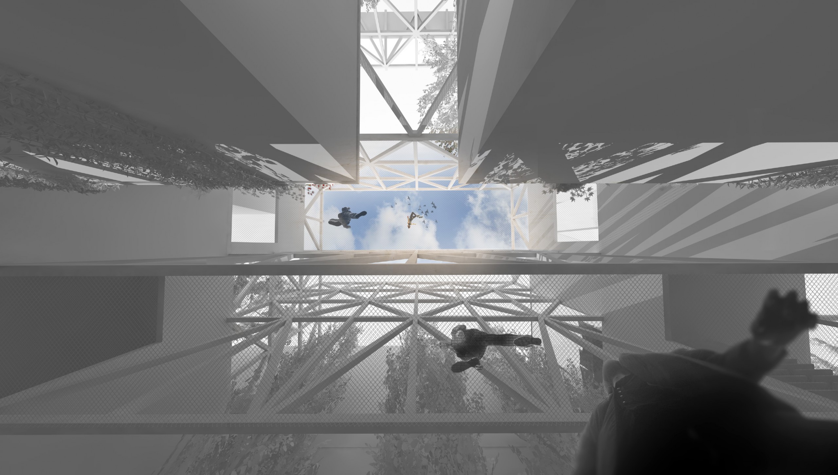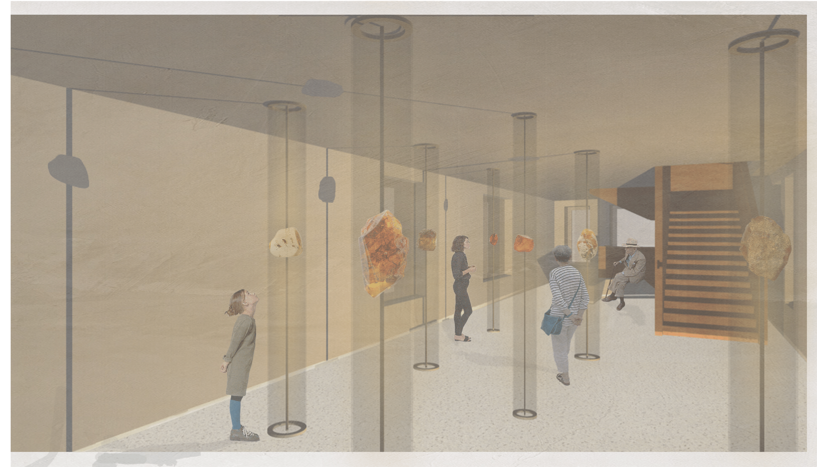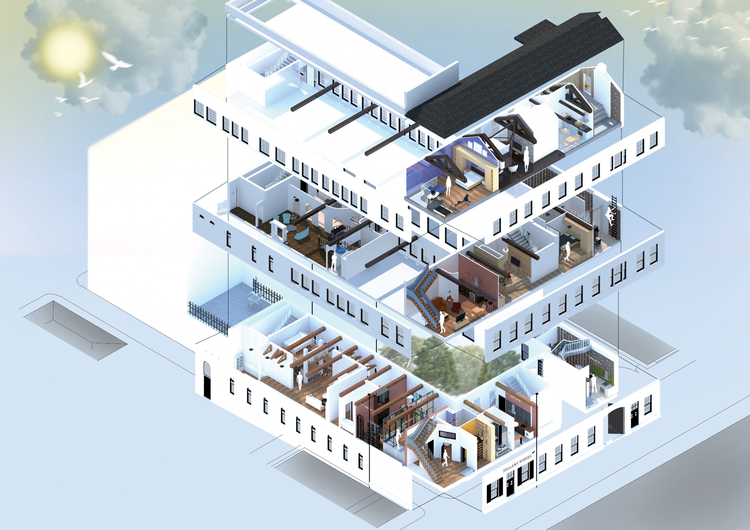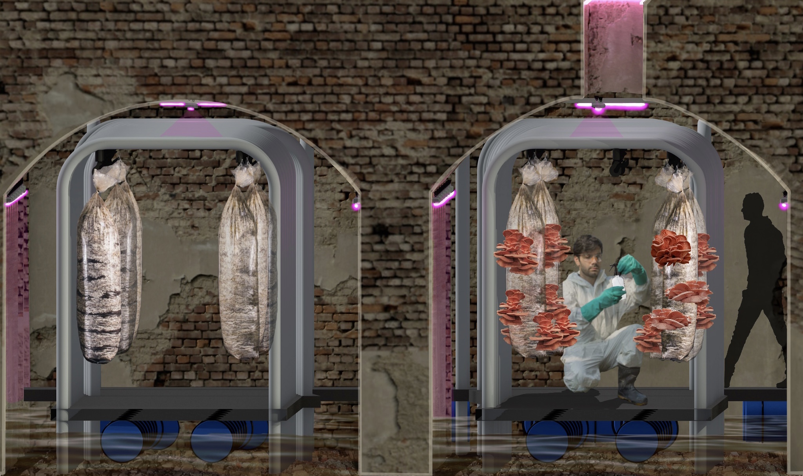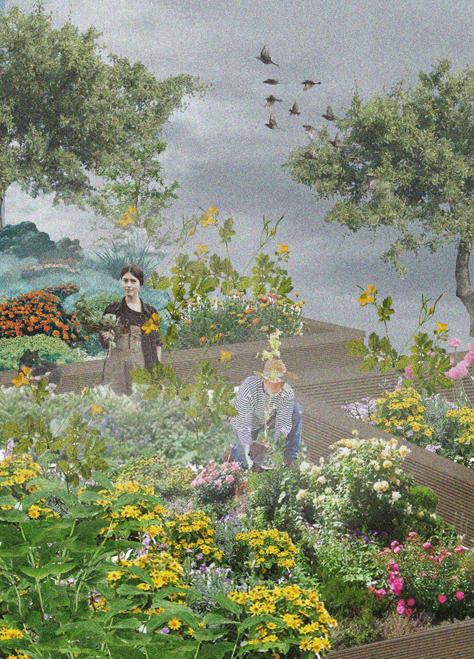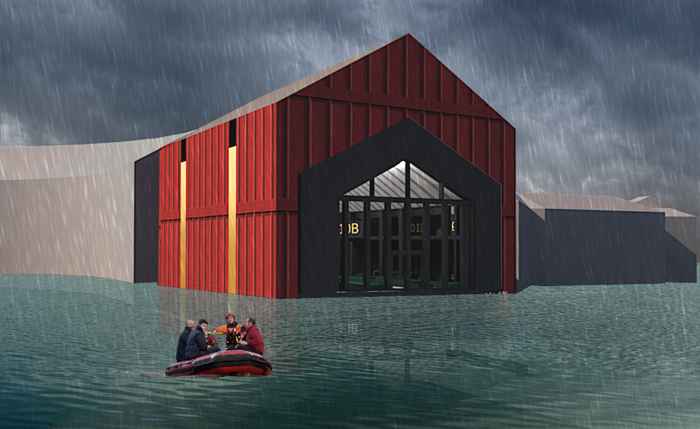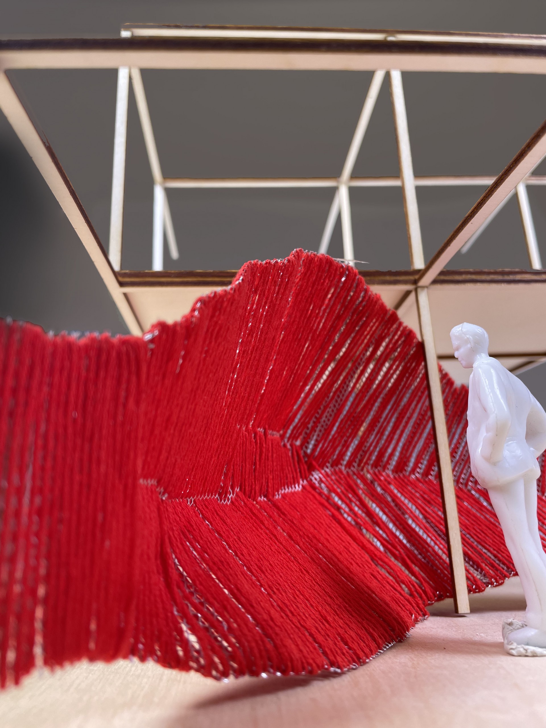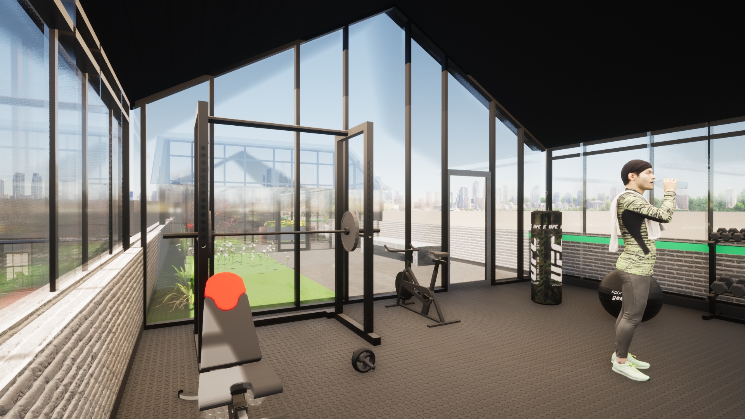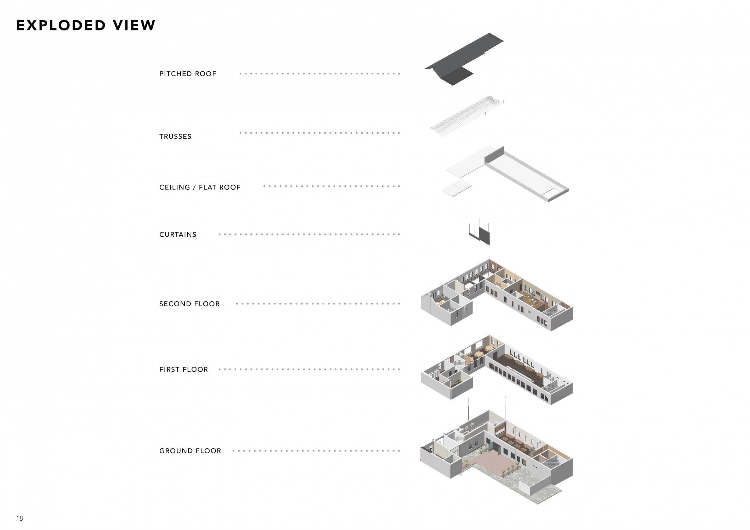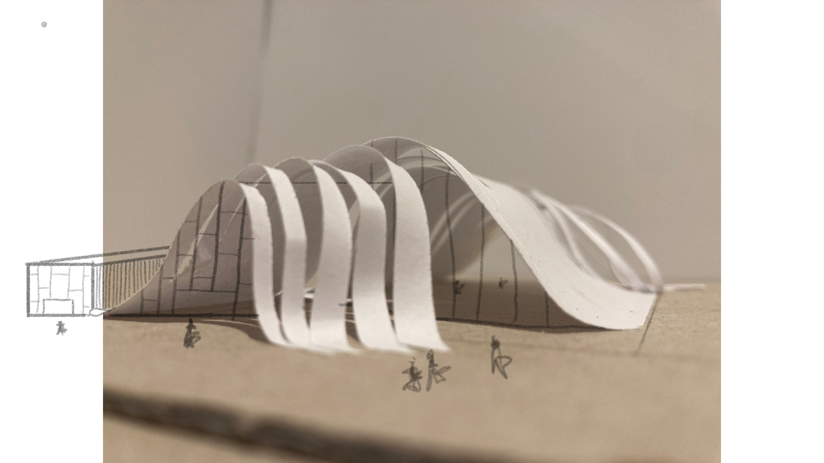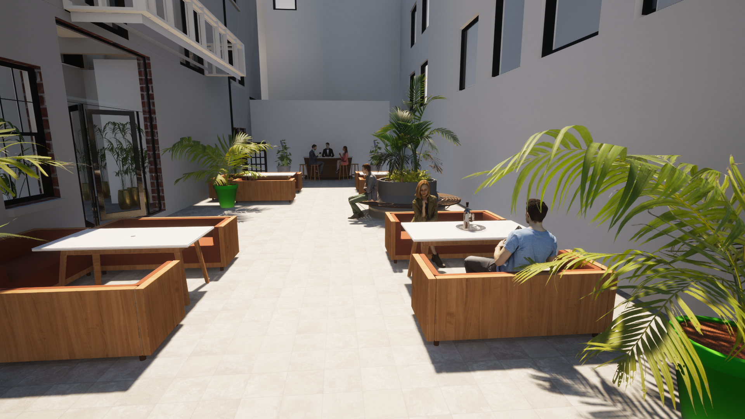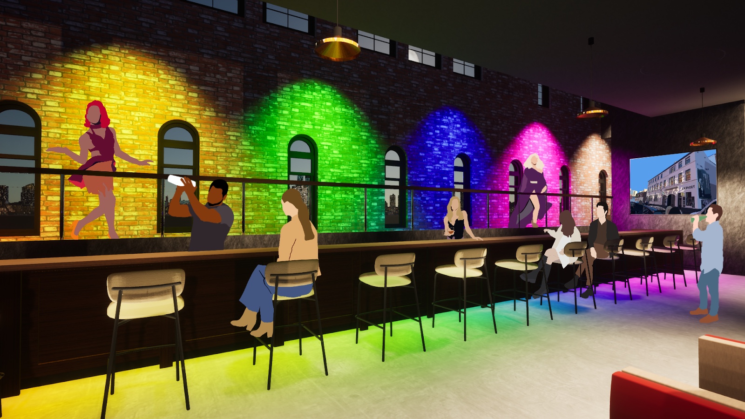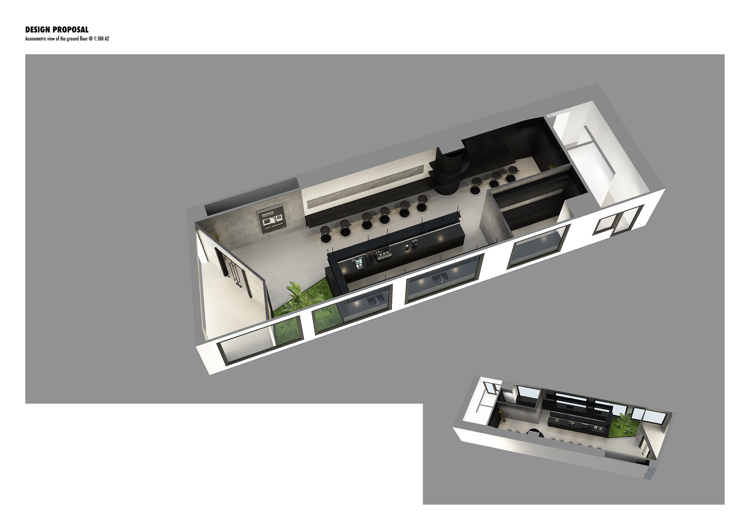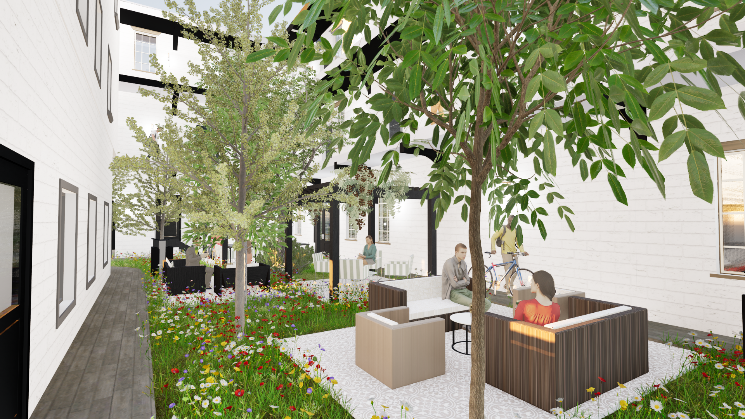
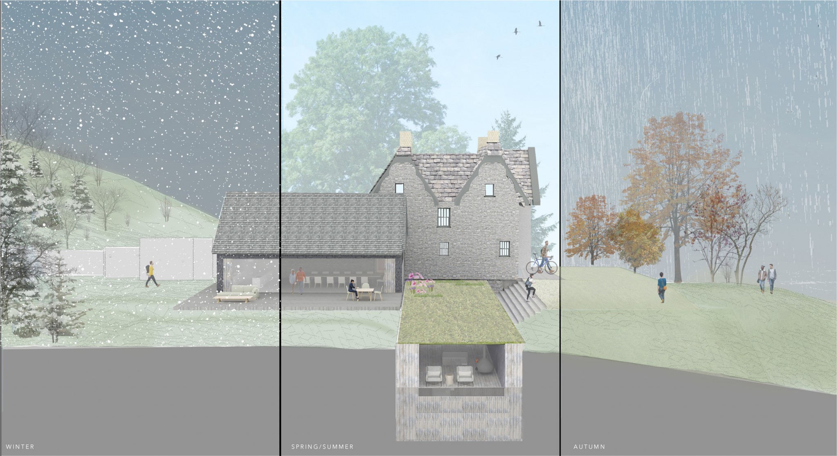
Our ‘protected landscapes are the UK’s finest gems’ (Glover, 2018). With 66% of us living within half an hour of a National Park or AONB, they have huge future potential to improve our overall health and well-being through contact with nature. Conservation areas are cherished places for physical, mental, and spiritual Rejuvenation. Molly Ann Jarvis explores how the Plas Meini Estate (an historic estate within the Snowdonia National Park) can be enhanced to maximise the opportunities of its magnificent surroundings. This was completed through a series of interior architecture and design proposals, that were carefully curated, in sympathy with the landscape for stressed adult professionals.
Jarvis has proposed The Plas Meini Estate Retreat and Spa for Stressed Adults. Four main interventions have been designed to maximise the experience and showcase the speciality of the site. These are The Hillside Viewing House, Kitchen Diner Extension, Large Window Glass cut out and the Indoor-Outdoor Pool. None of the proposals has a long-term impact on the environment and they all interchange via a series of manual shutters to suit varying weather conditions in the area. These also aid the transition from day to night to stop light pollution affecting the night sky (protected by the designated dark sky status). From facing the facade and the rear of the building, there is almost no above ground-level change. The first and second floor of the Manor House was slightly reconfigured to provide en-suites for all bedrooms.
