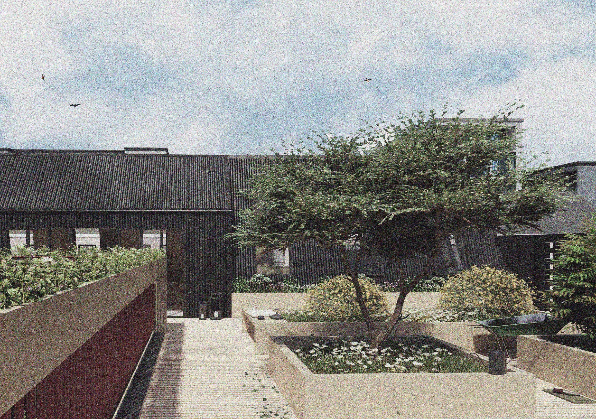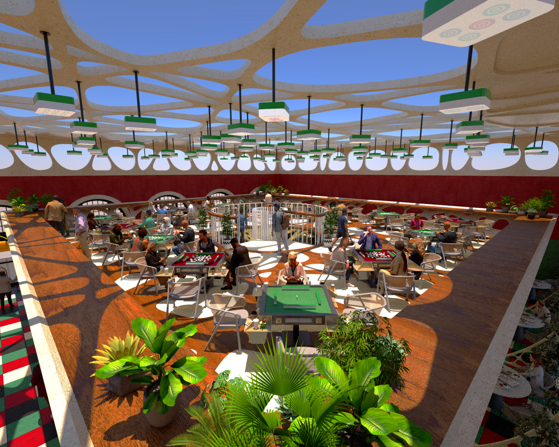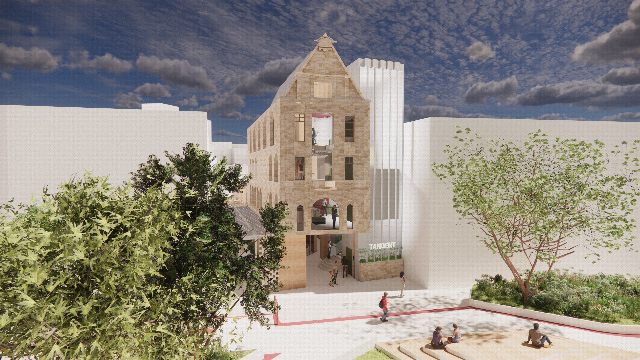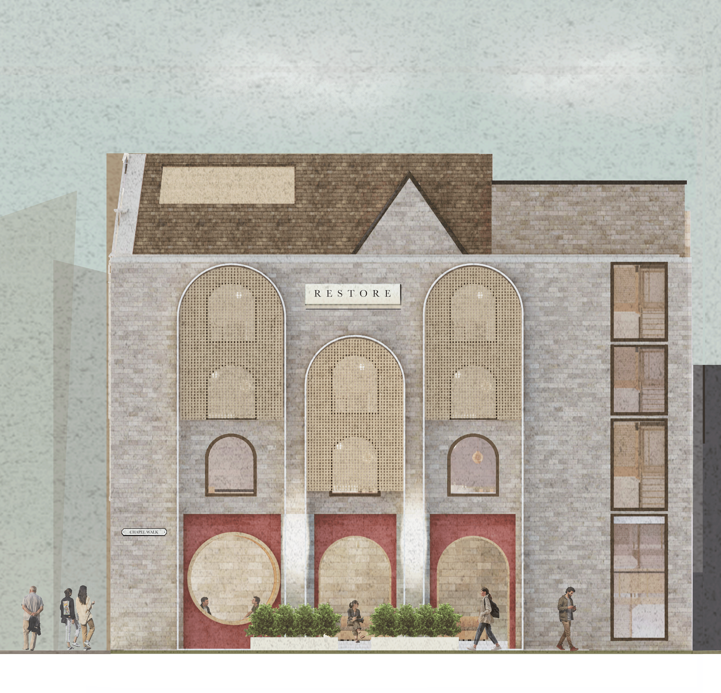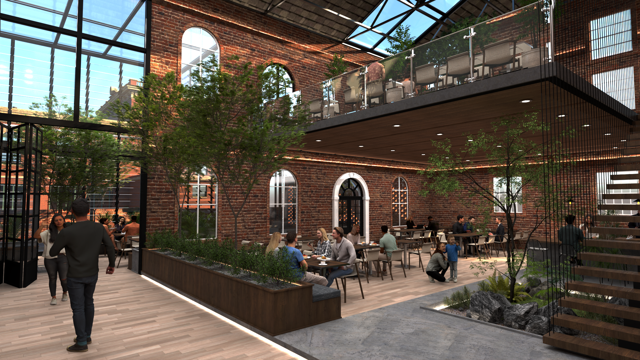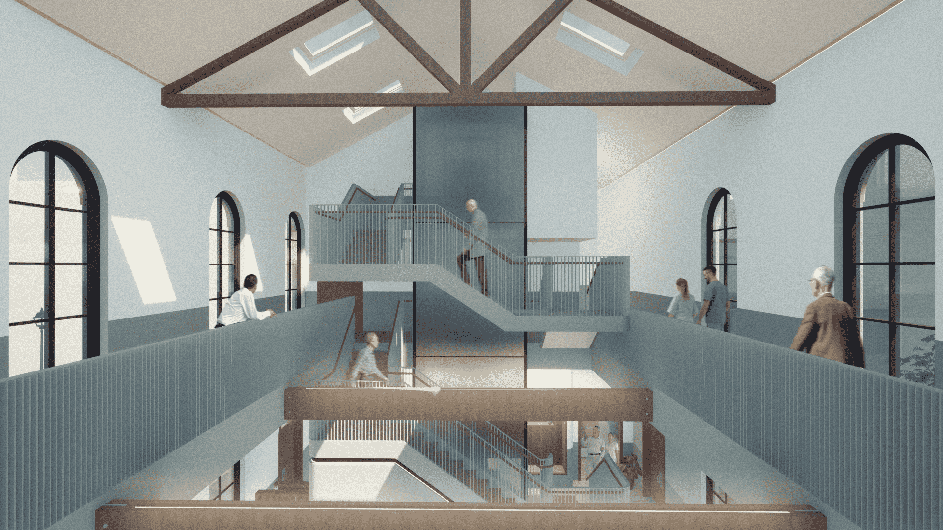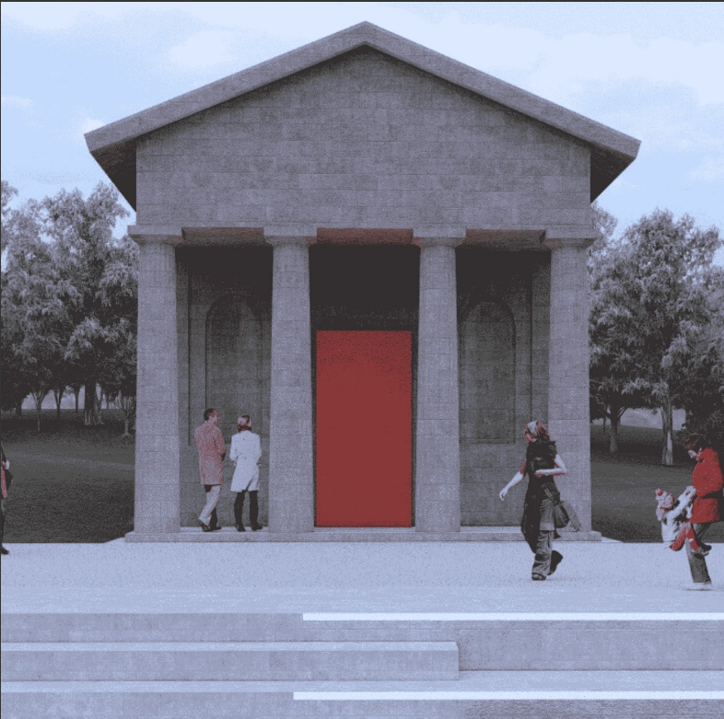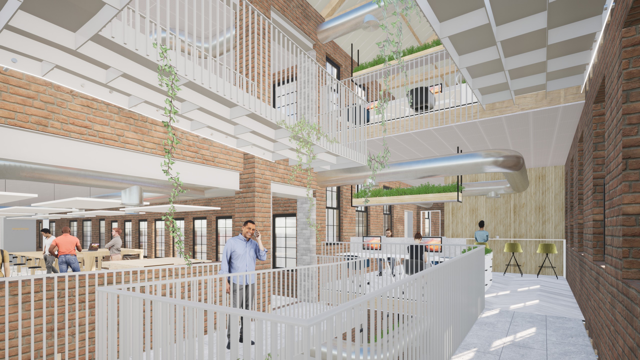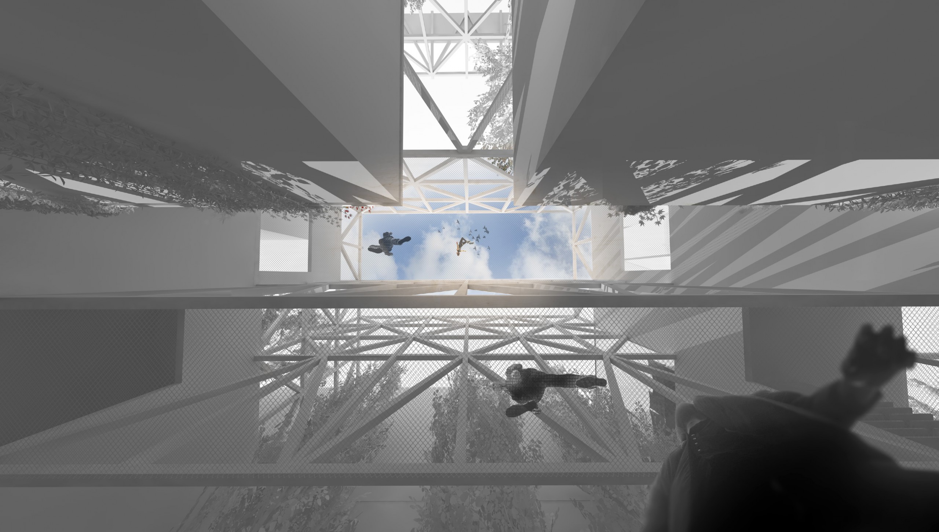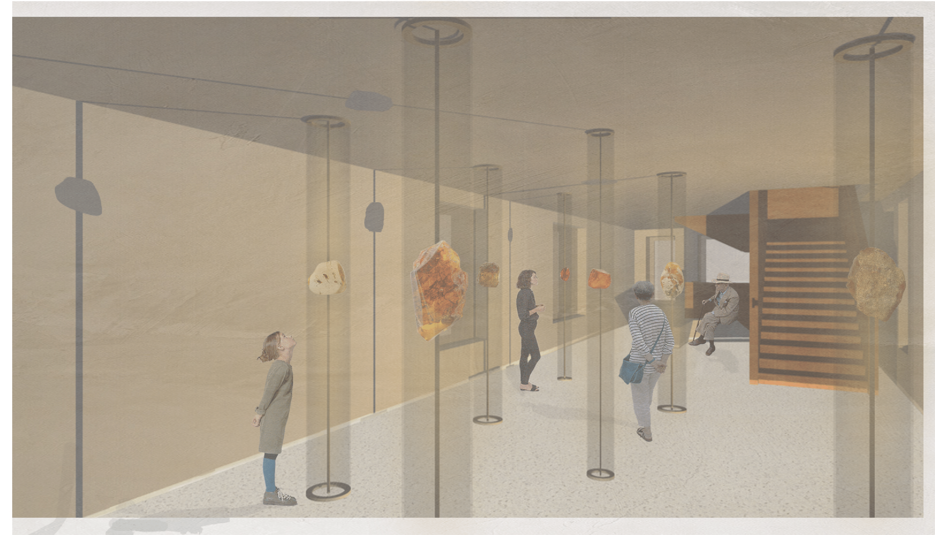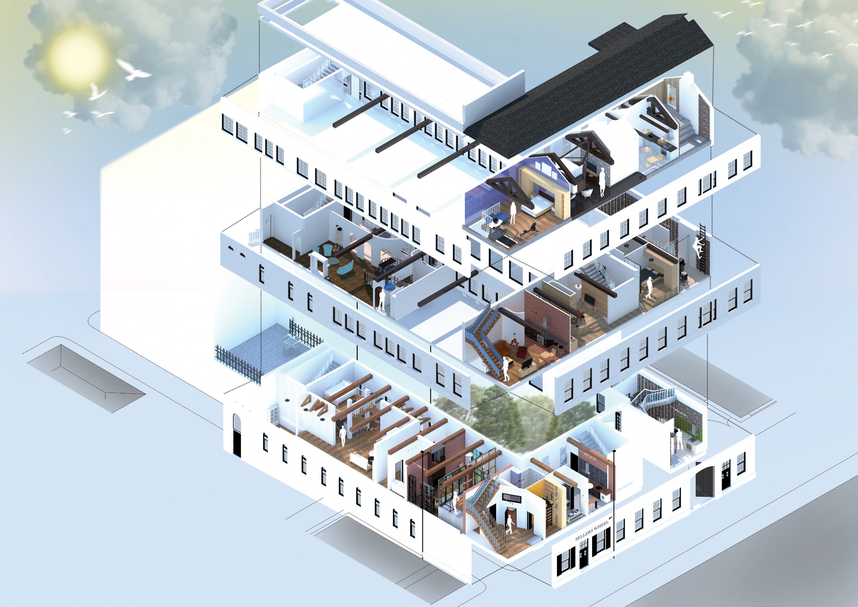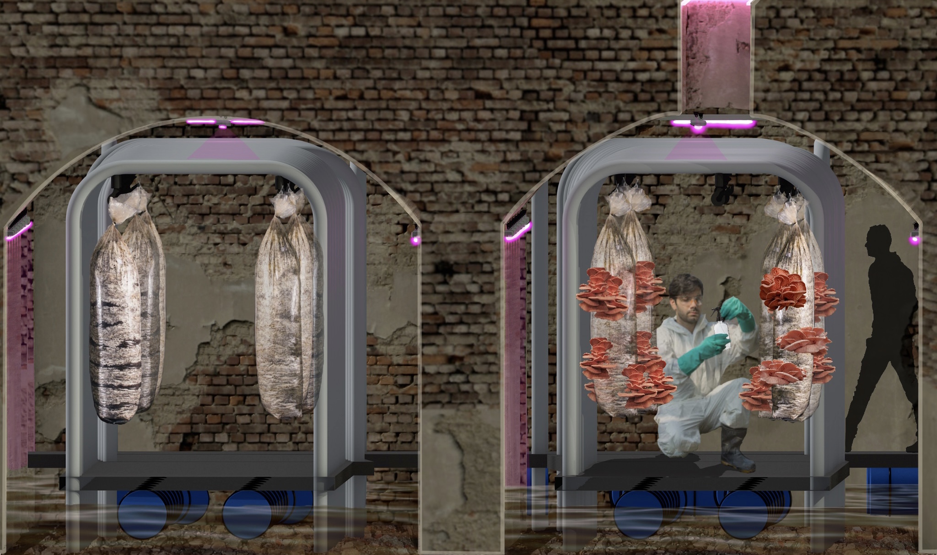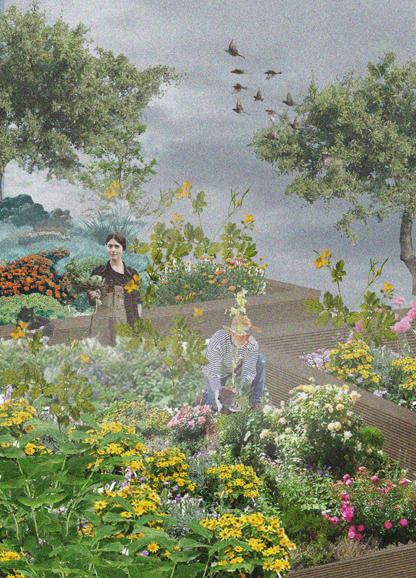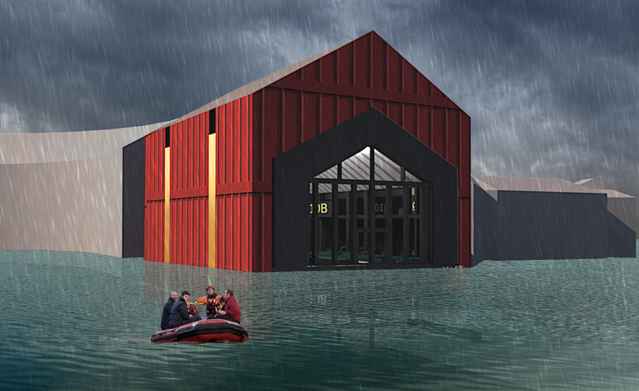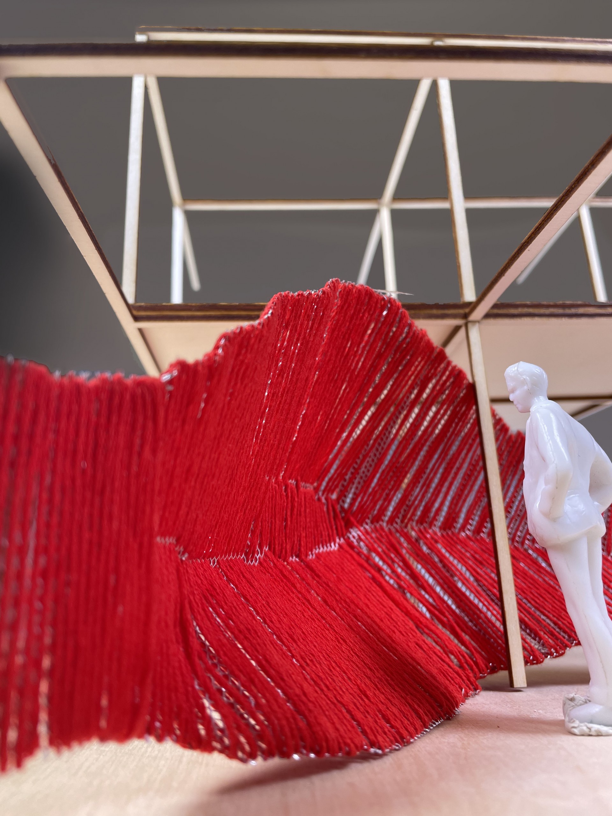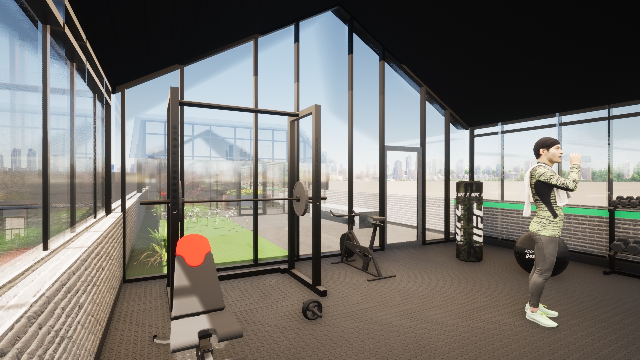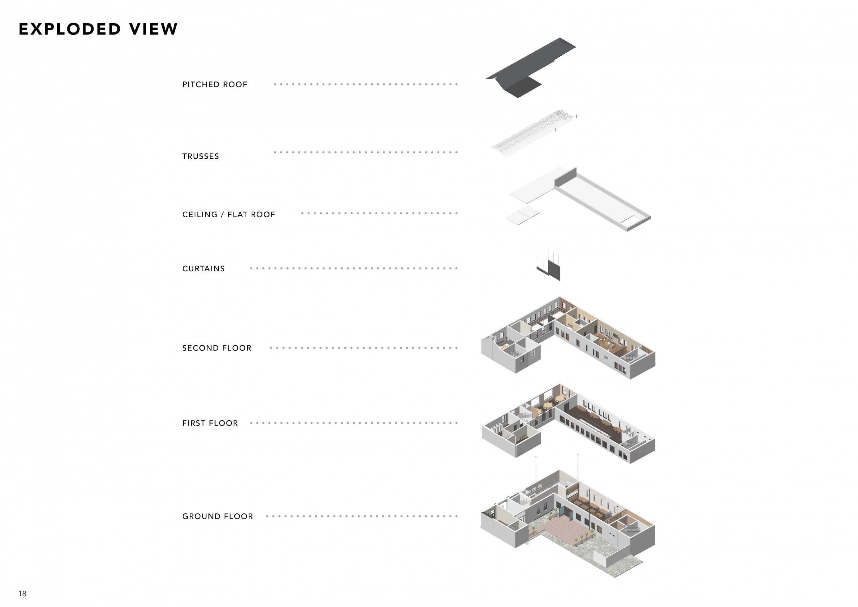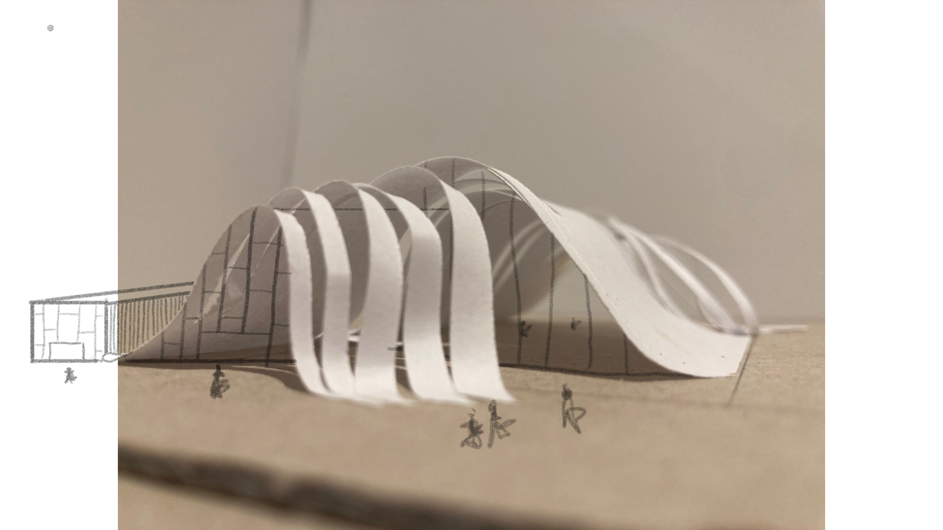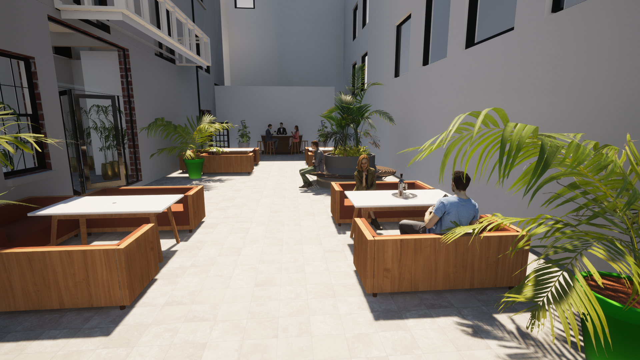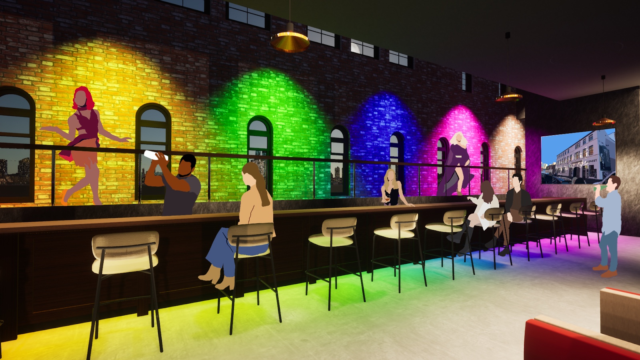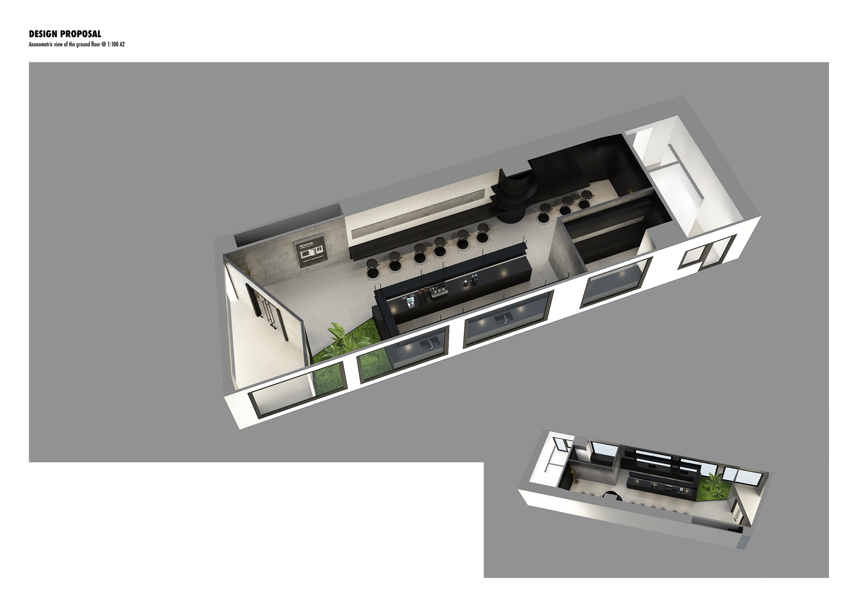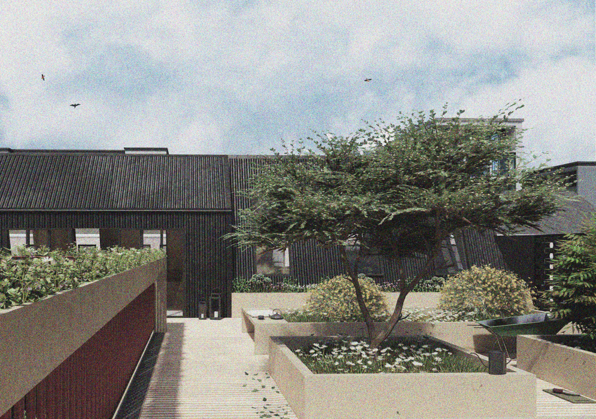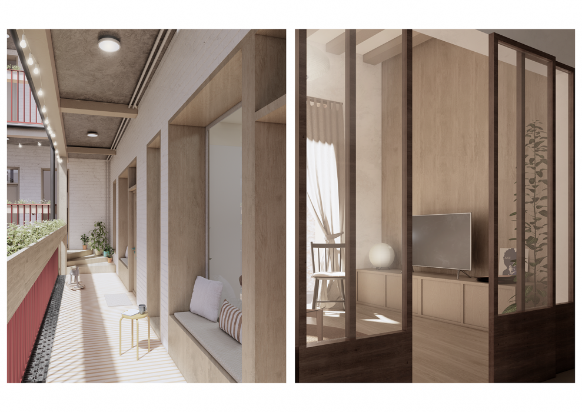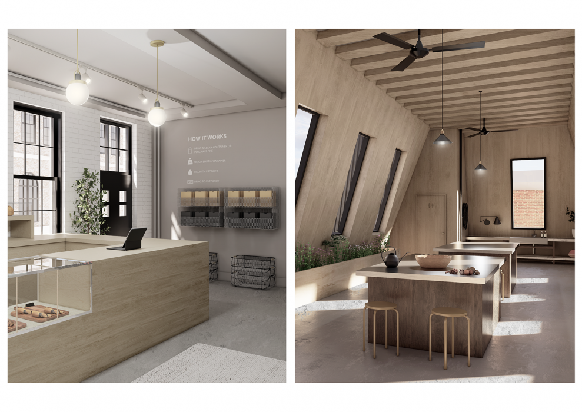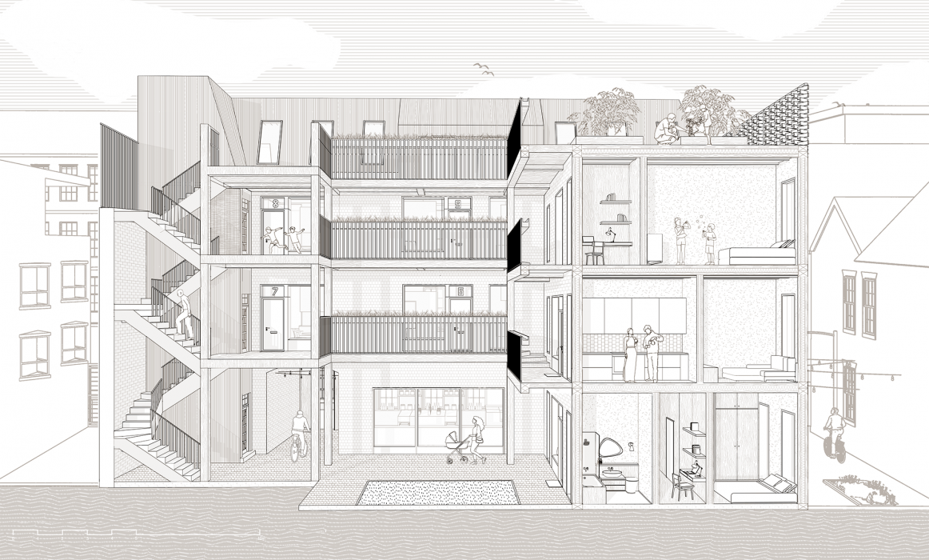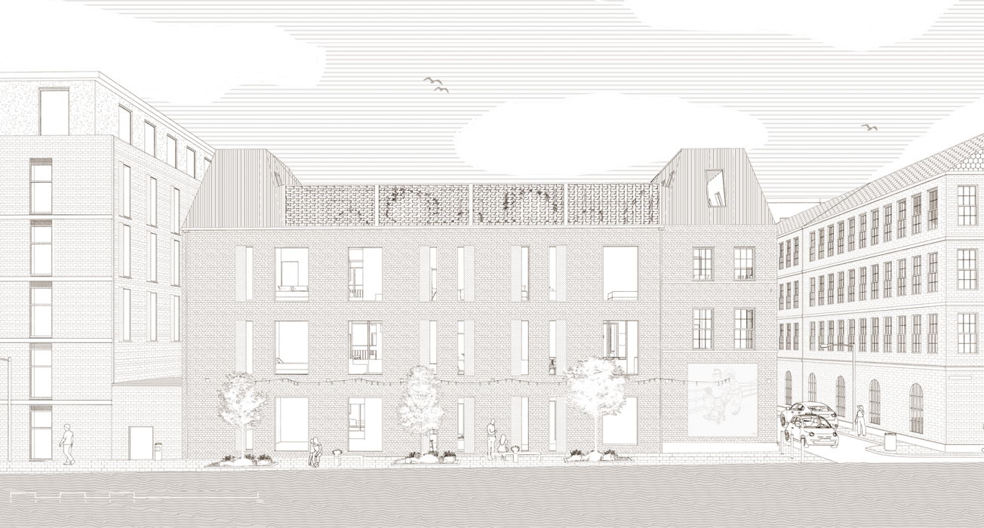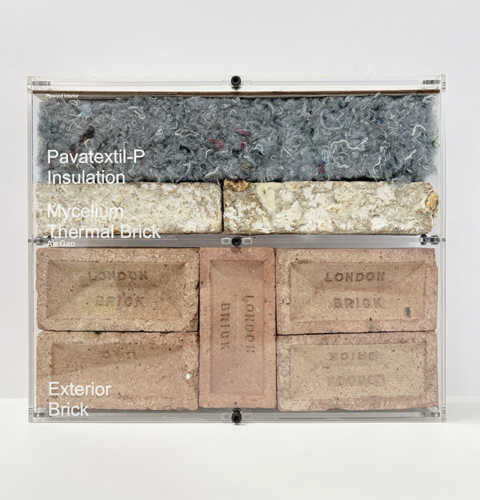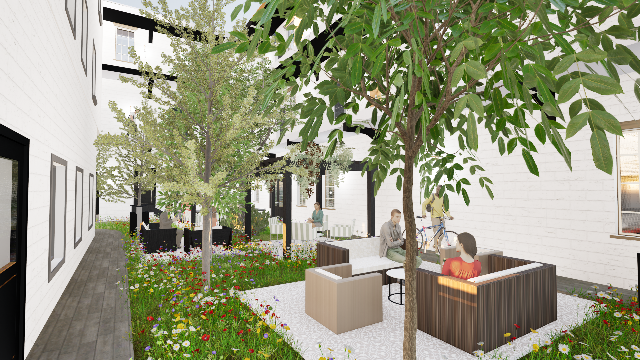
“The greatest threat to our planet is the belief that someone else will save it” – Robert Swan
Susannah Taylor’s project aims to address the growing challenges of climate change by prioritising sustainability, energy efficiency, affordability and community-driven design.
Through the careful retrofitting of the existing structure, Susannah has enhanced the building’s environmental performance whilst also preserving its historical and architectural integrity. A ‘Fabric First Approach’ has been implemented by improving insulation and glazing to optimise energy efficiency. She has explored the use of sustainable materials and how they can be entwined into the building’s original framework. In addition she has considered how solar panels, wind turbines, and heat pumps can further reduce the building’s carbon footprint and significantly lower long-term running costs for residents.
Susannah’s design offers a diverse range of inclusive apartment types. She has emphasised the idea of ‘curated collision’, where spaces have been intentionally created for residents’ paths to naturally cross. Additional shared amenities and green spaces have been integrated to strengthen community bonds and create a sense of belonging. Beyond housing, Susannah’s building proposal plays an active economic and social role by supporting local businesses. A zero-waste shop and public education room on the ground floor serve as hubs for eco-conscious living, connecting residents with resources and sustainable solutions. Rooted in local heritage and guided by sustainability, Susannah’s proposed building is a place for residents to live, connect, learn, grow, harvest and sell.

