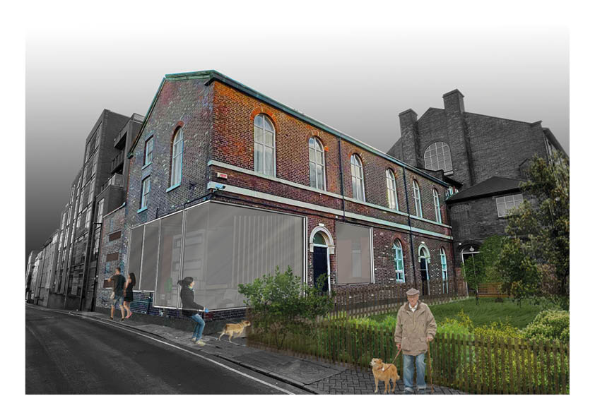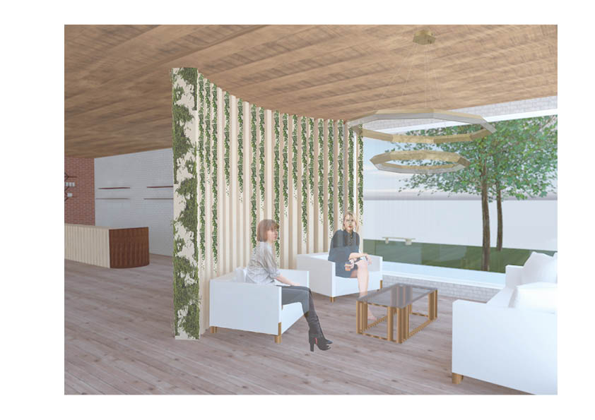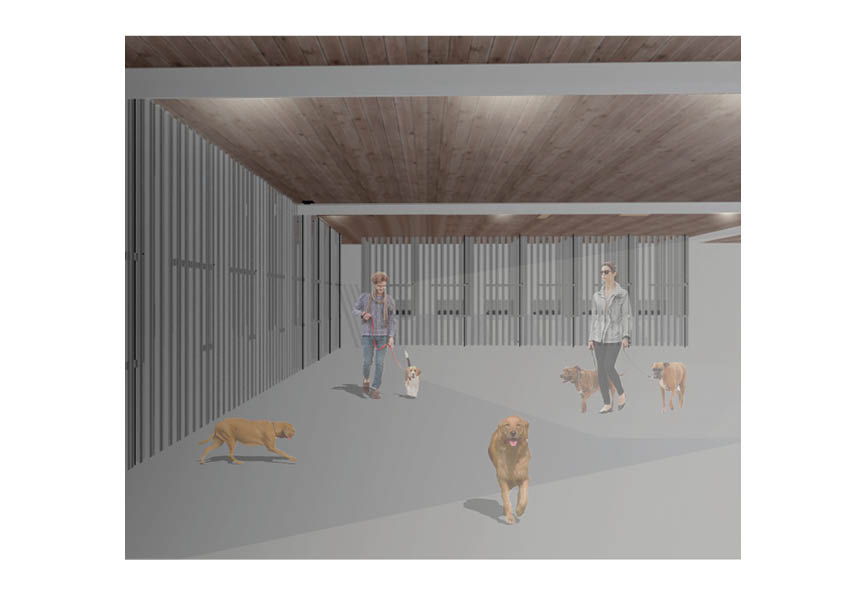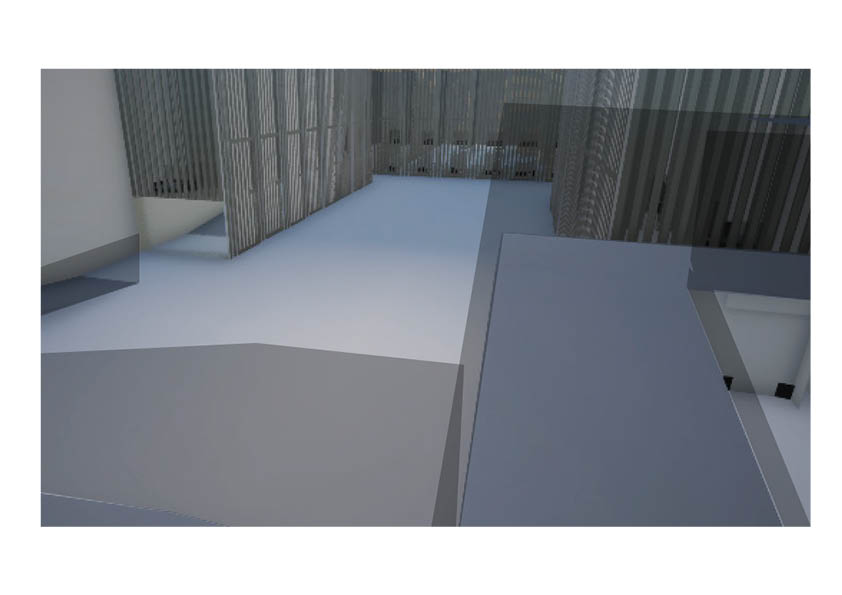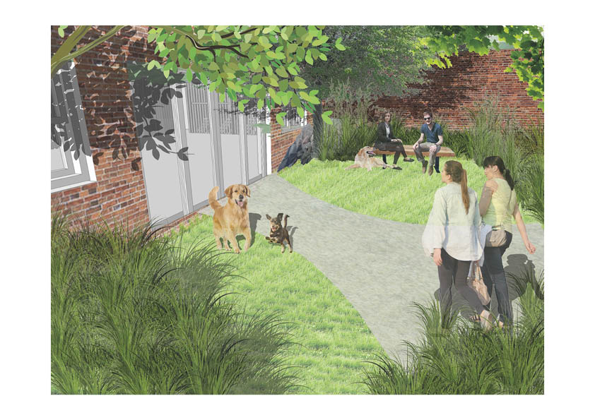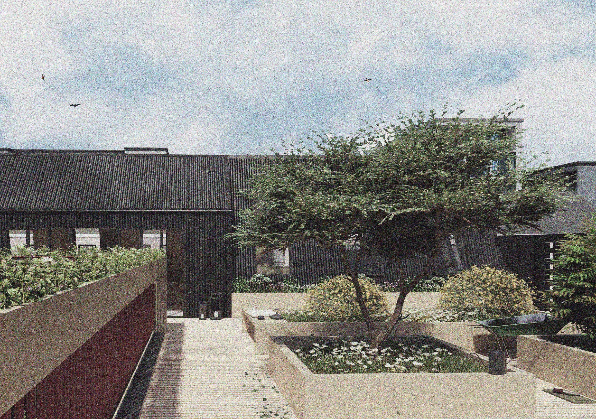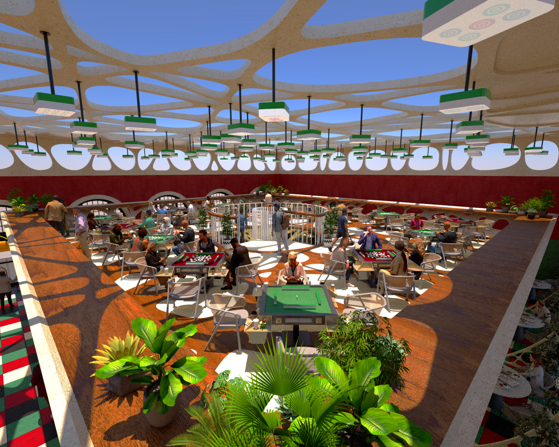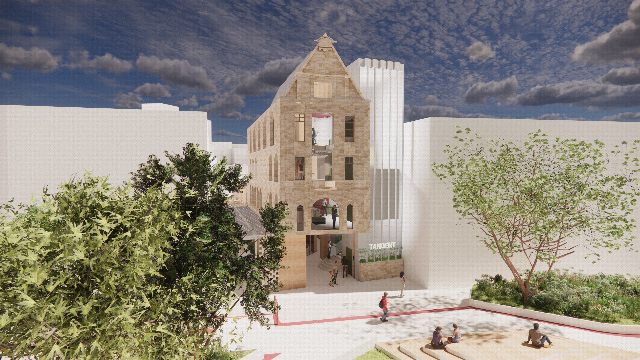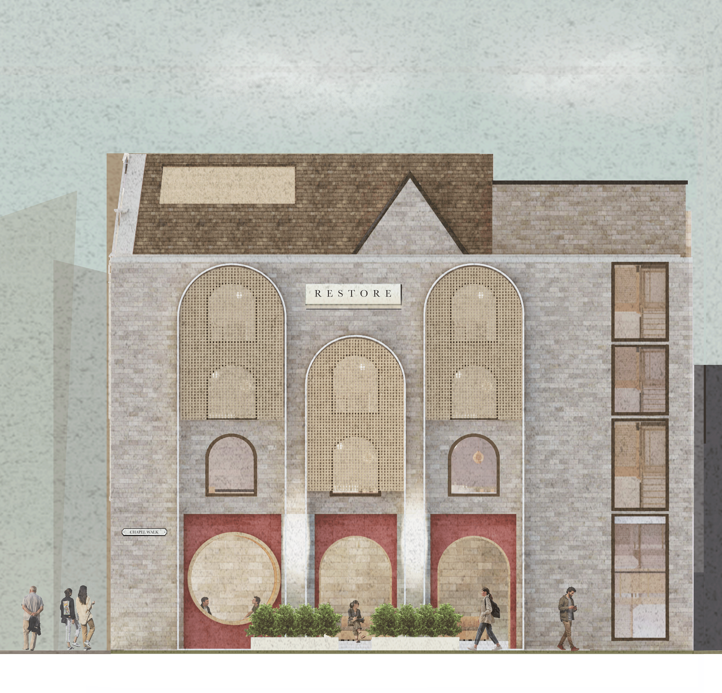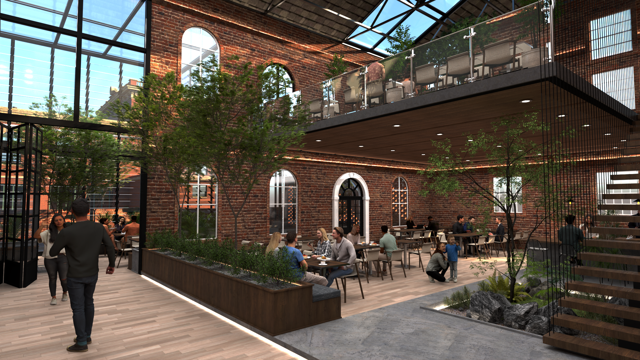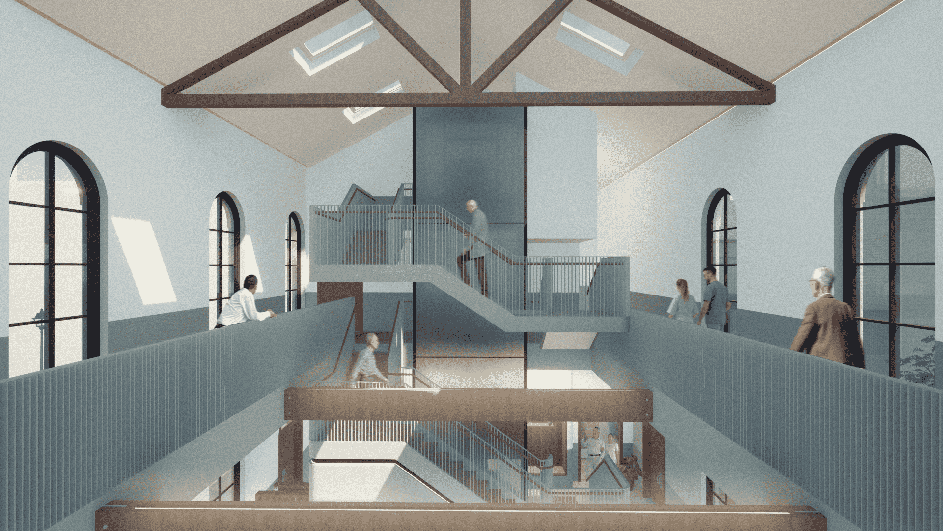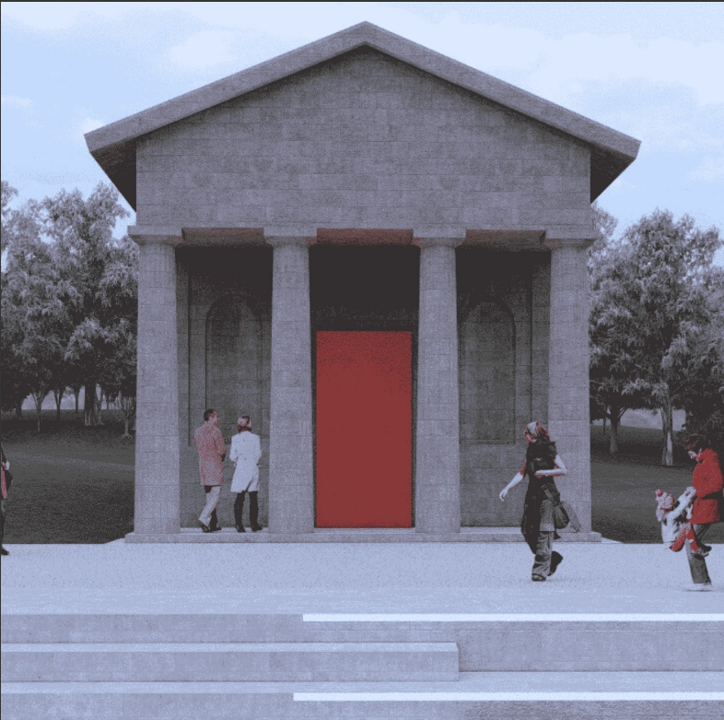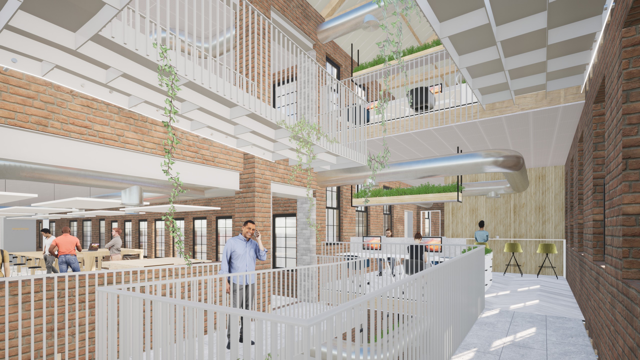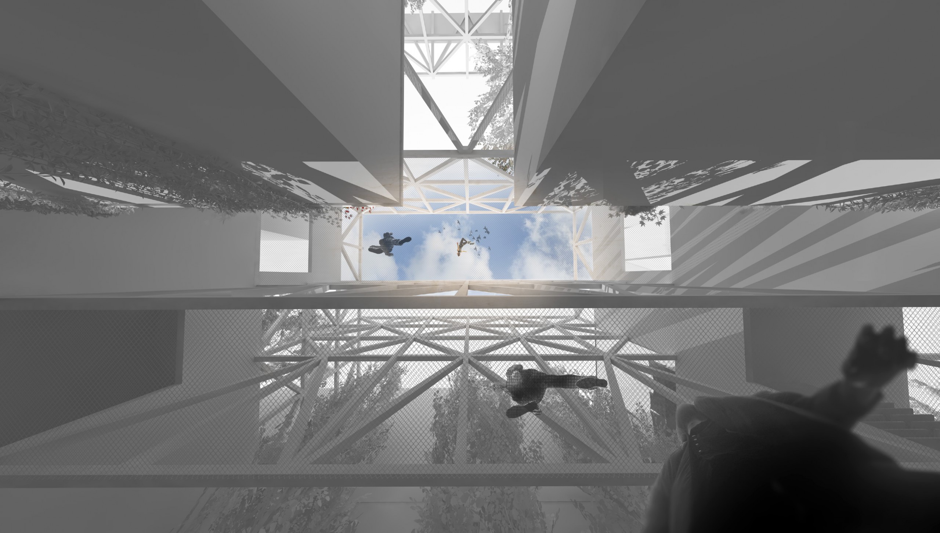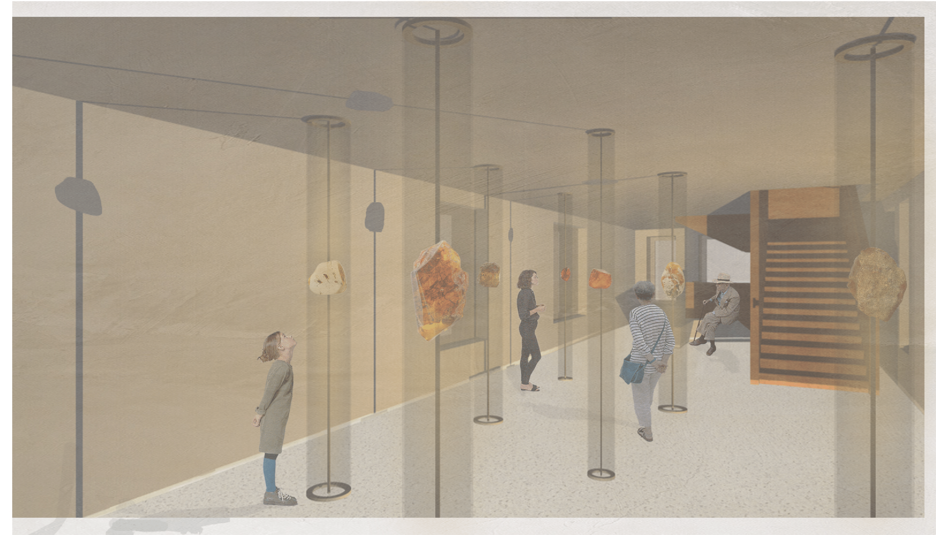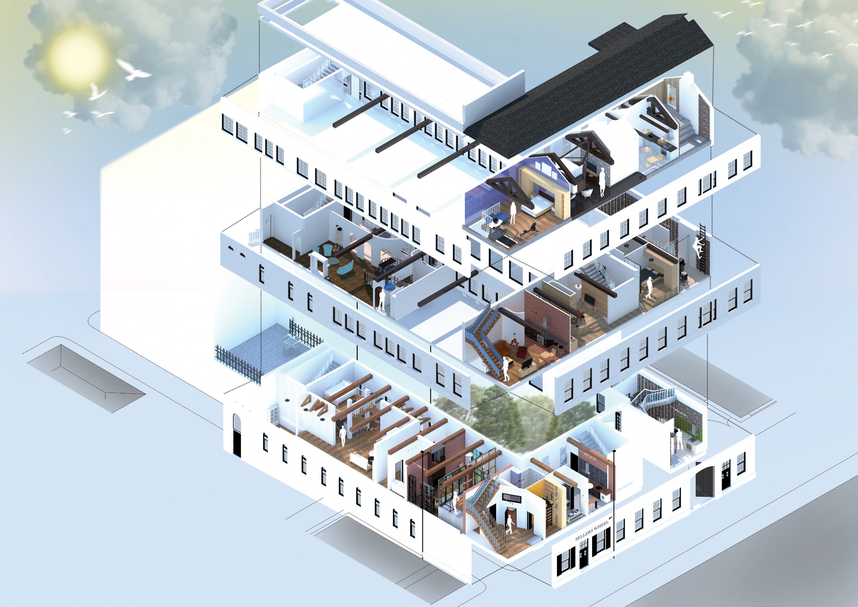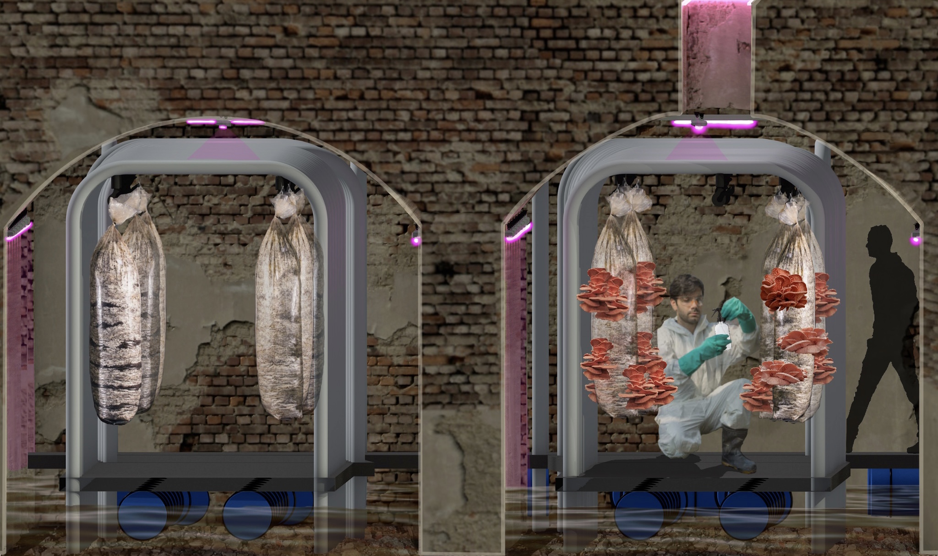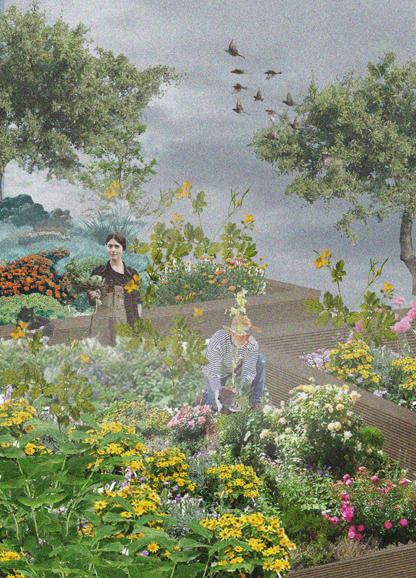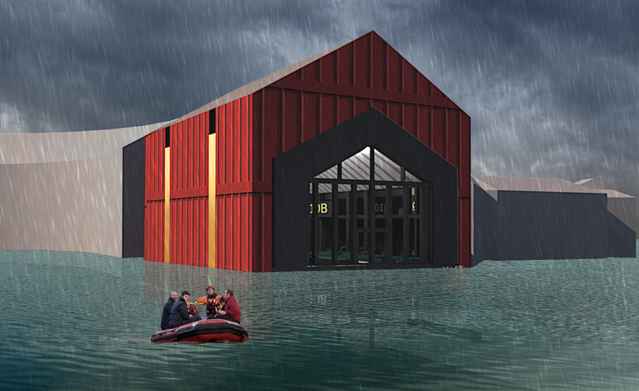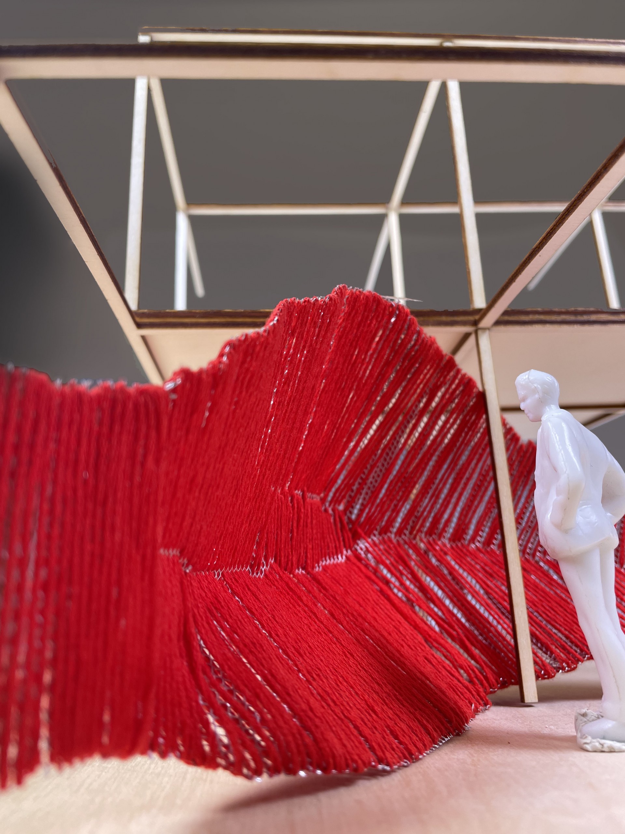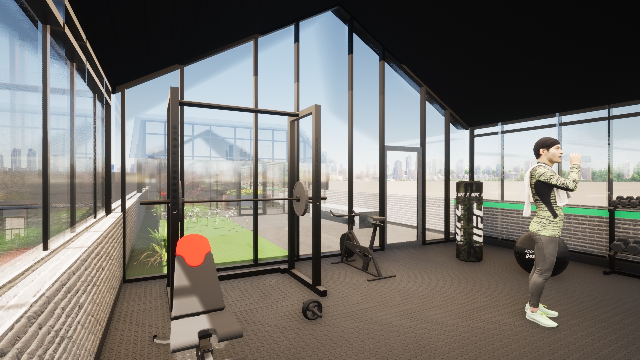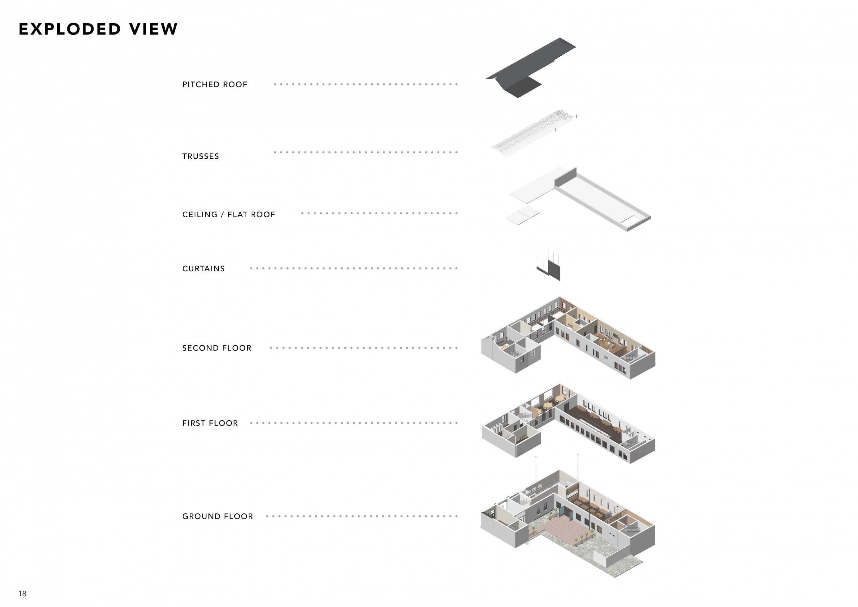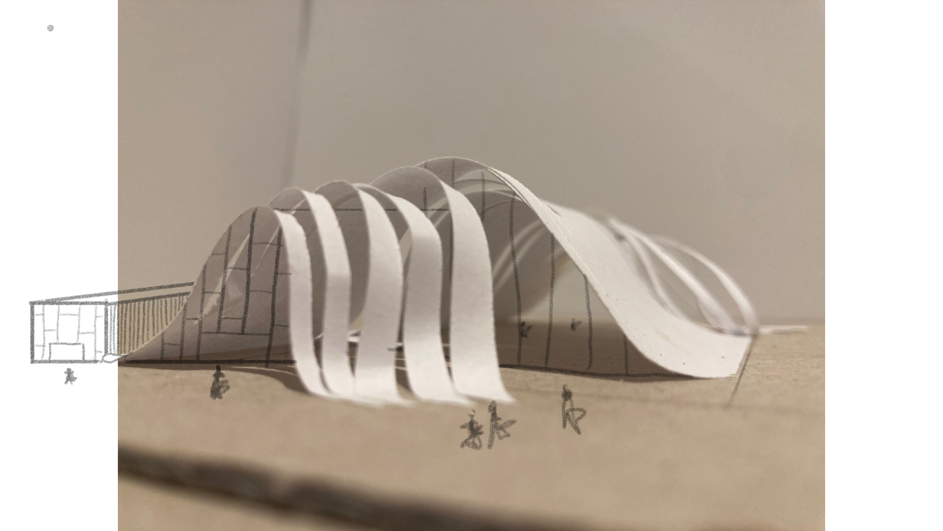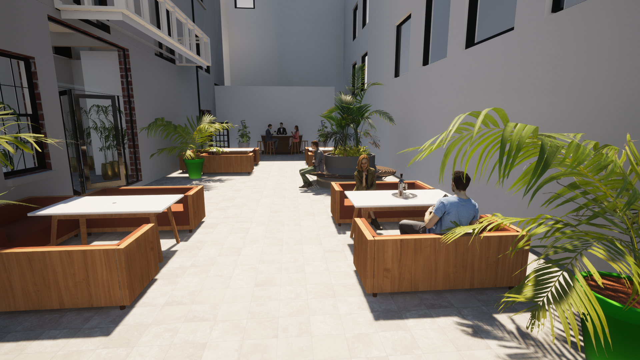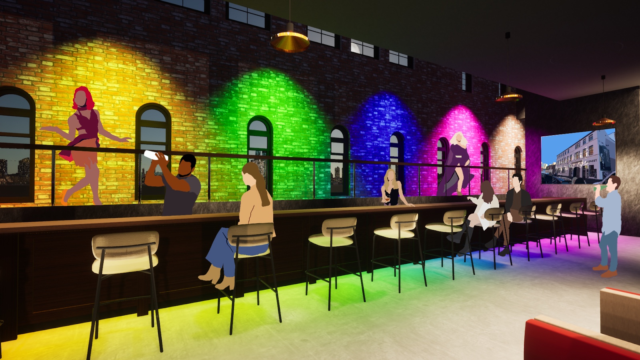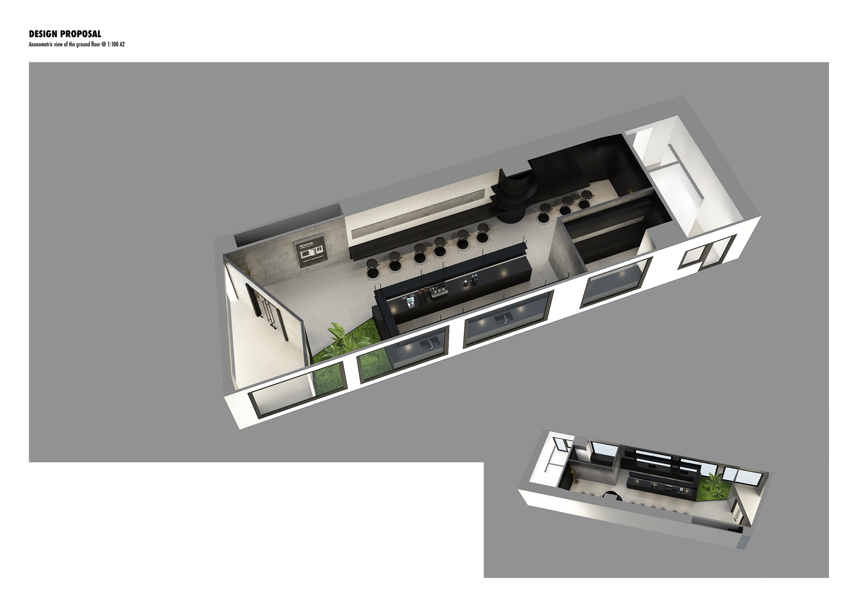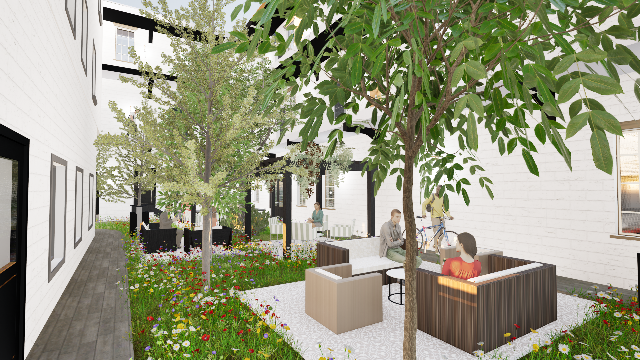
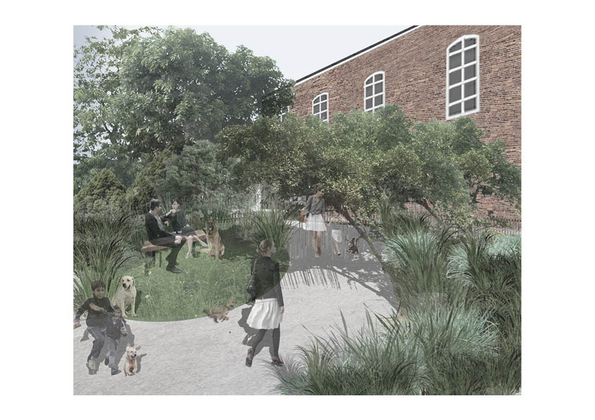
Harriet Bradbury’s has re-purposed of an old building into an innovative space for the RSPCA. The building was adapted into a rehoming and adoption centre and a destination space in its own right by having a café and bar to raise essential funds for the RSPCA. The project evaluates how best to adapt the building to the client’s specific needs by looking at case studies and evaluating a sample group of people’s knowledge and perception of the RSPCA. The brief draws in an educational dimension to help promote knowledge and understanding of how the RSPCA is structured to raise awareness, improve revenue, and promote its mission and aims.
Bradbury has designed café and bar spaces, evaluating disabled access and building regulations but incorporating the requirements into an attractive, practical space that is good for animal and human interaction. Within the building, each floor has a different theme and aesthetic to broaden the end-user appeal.
