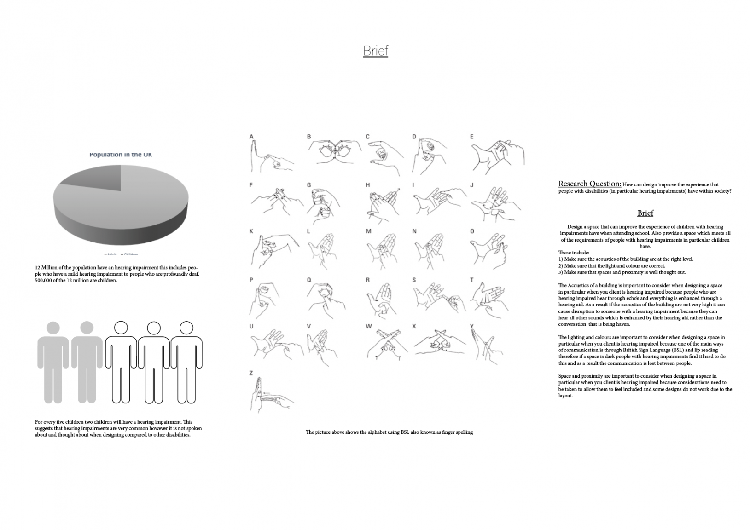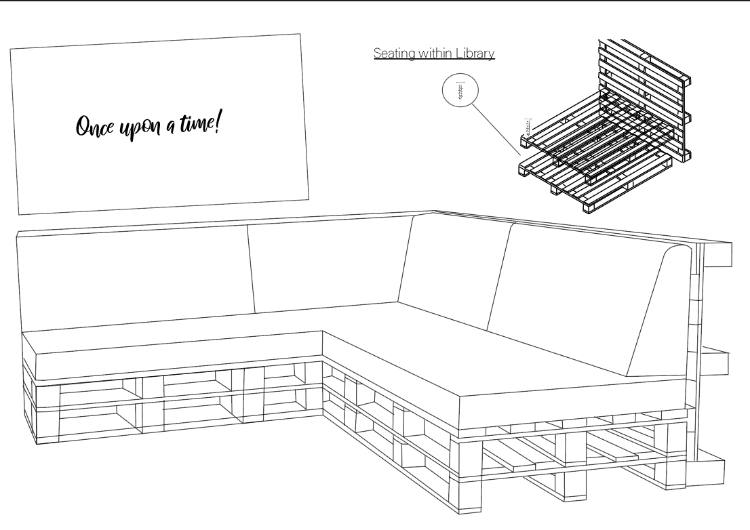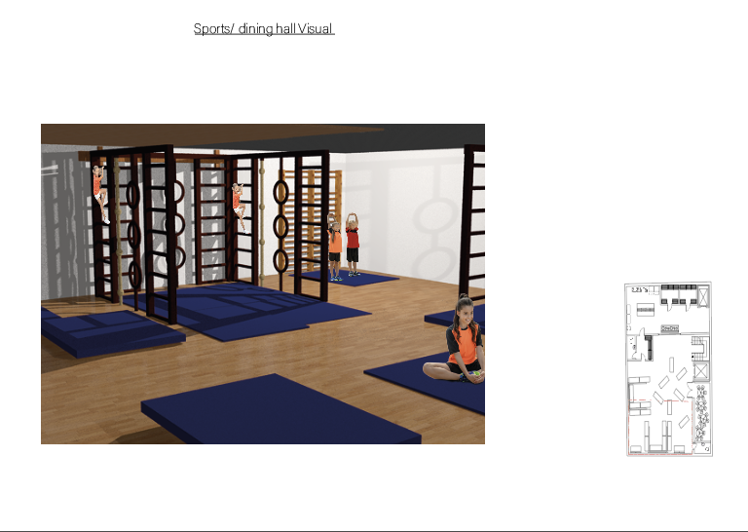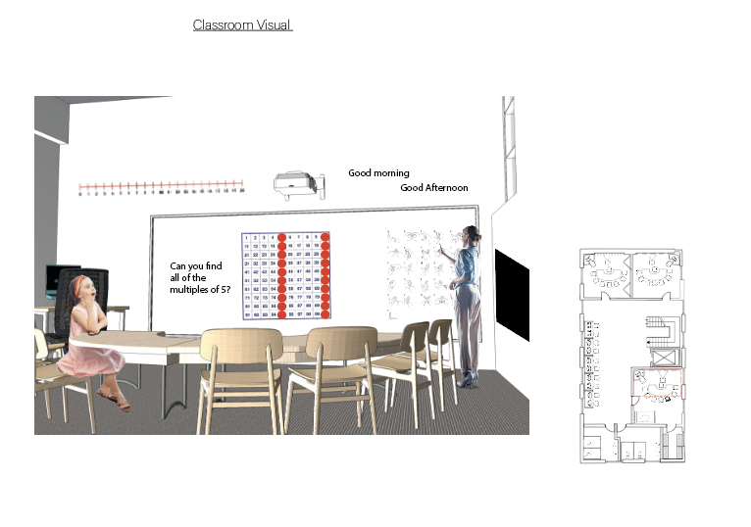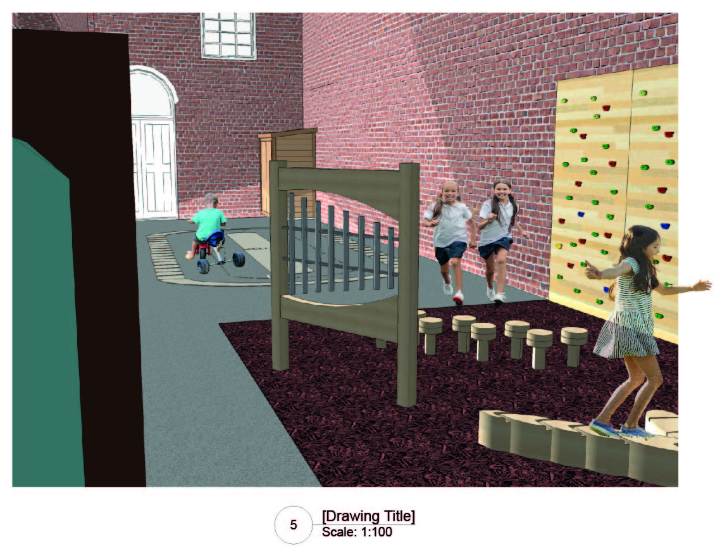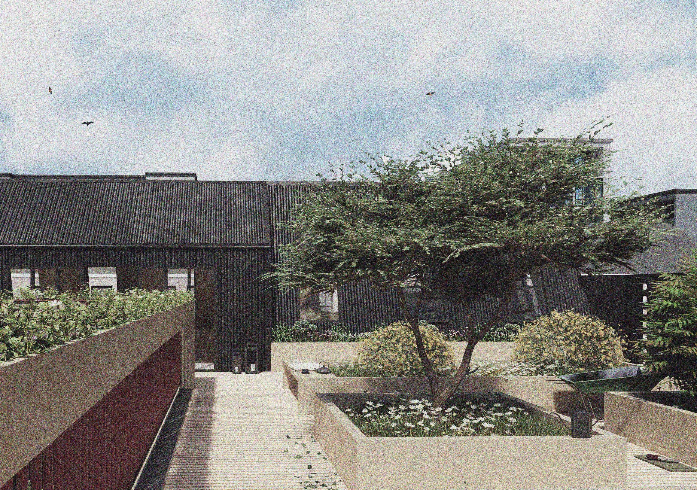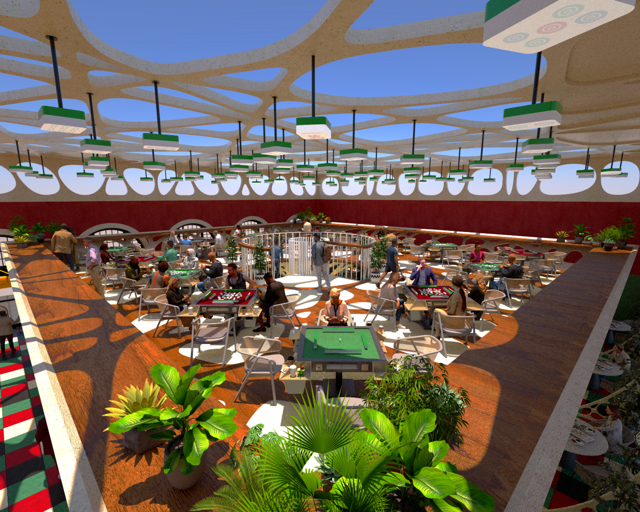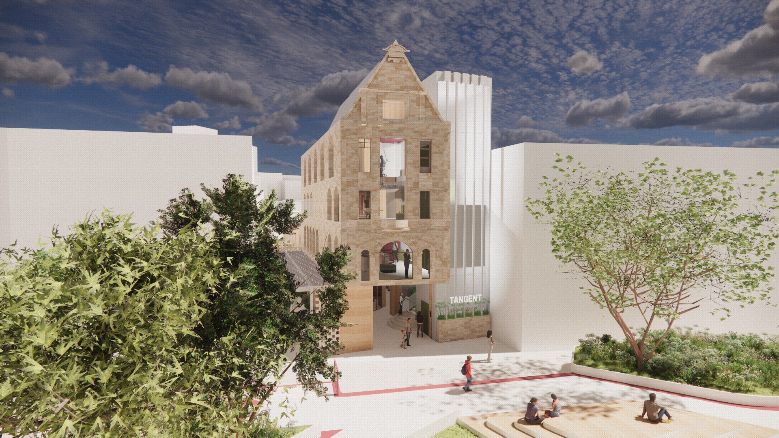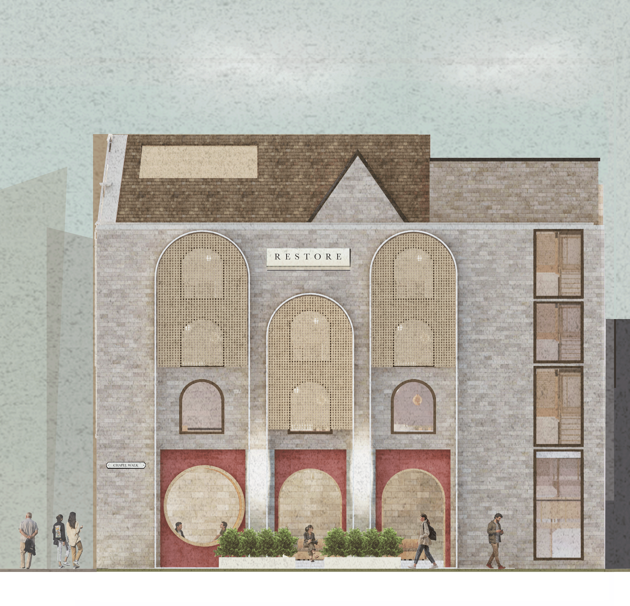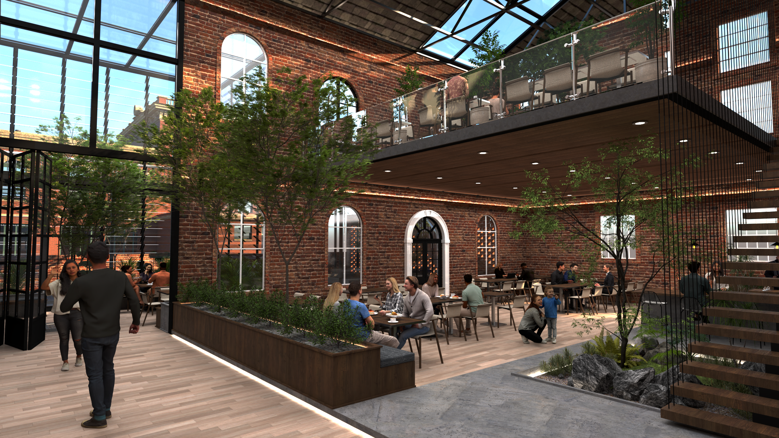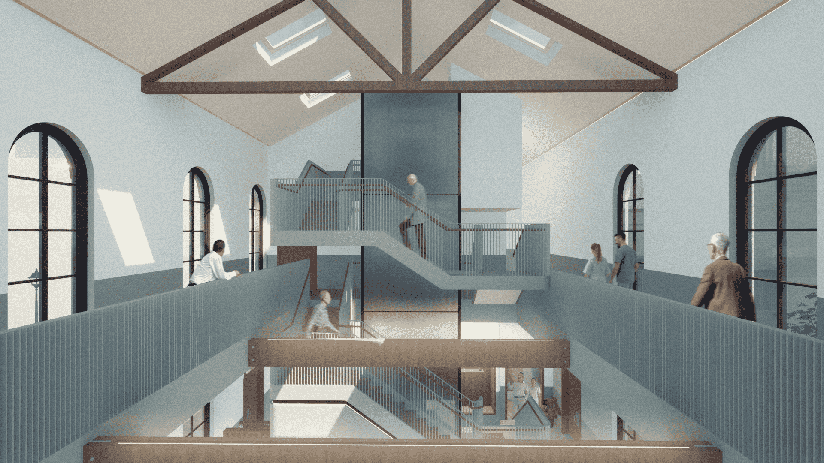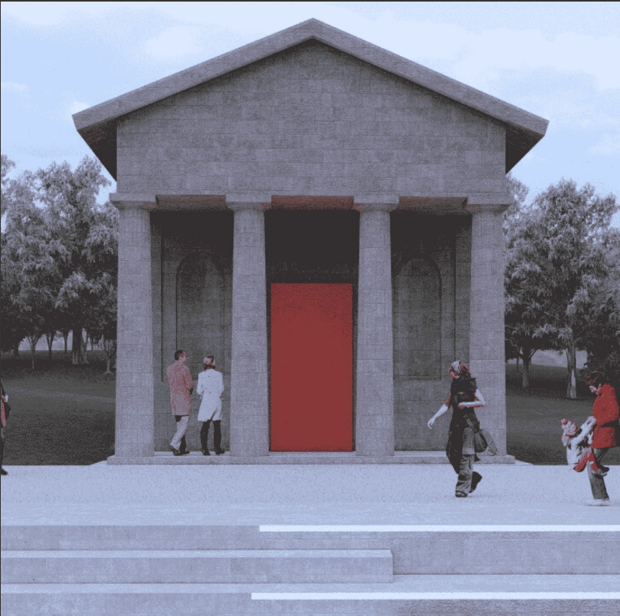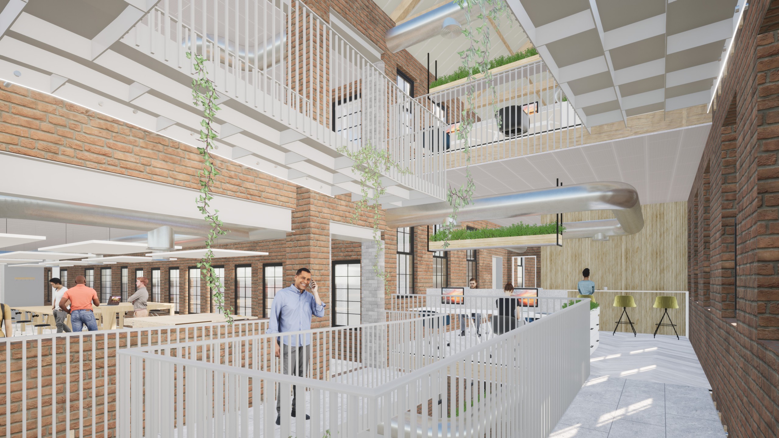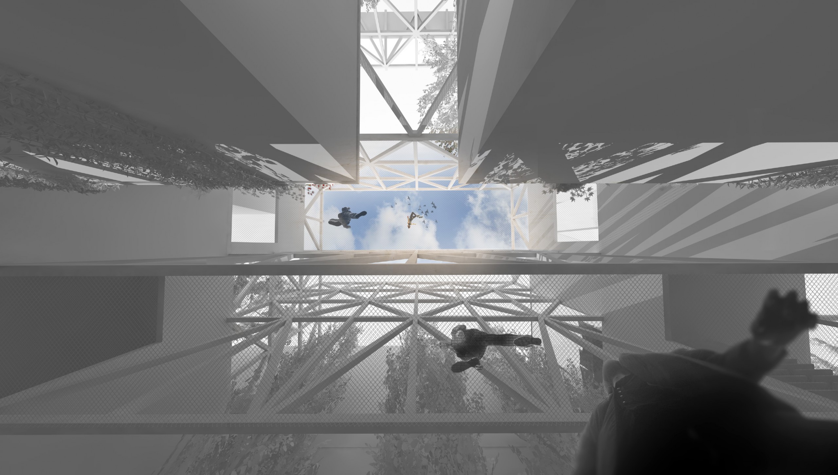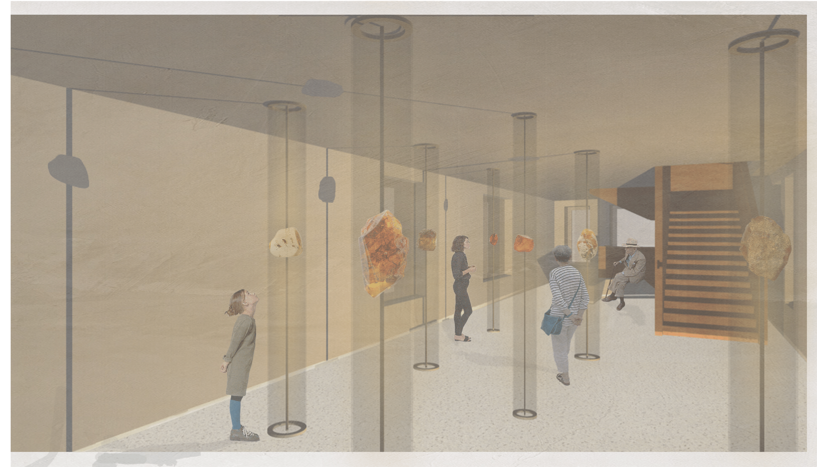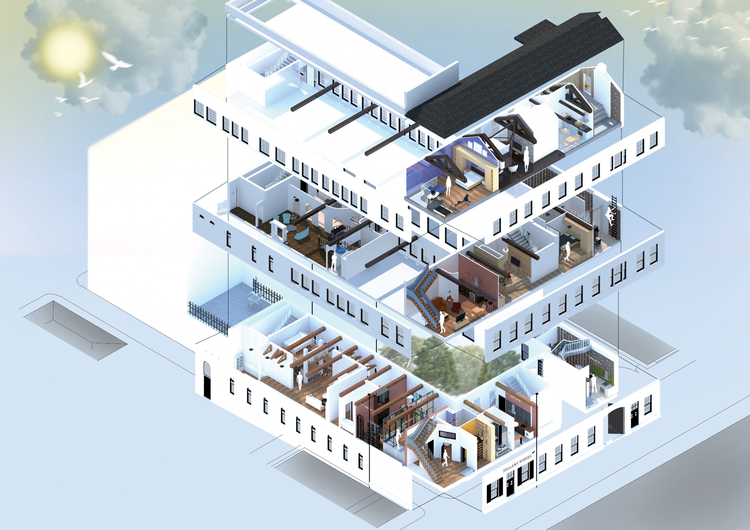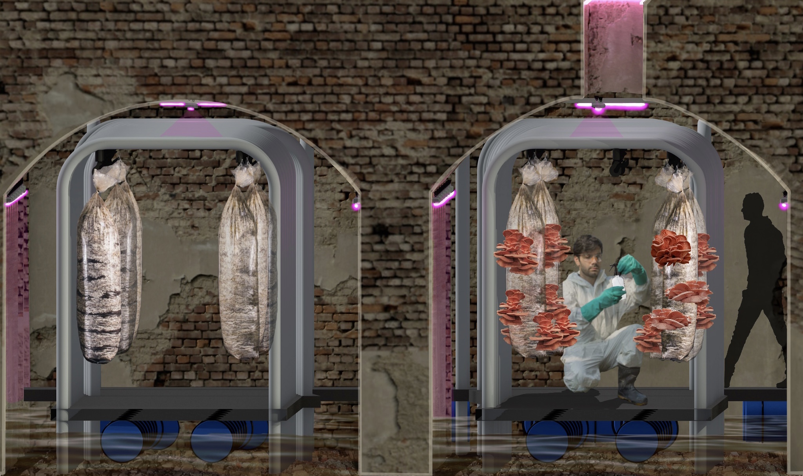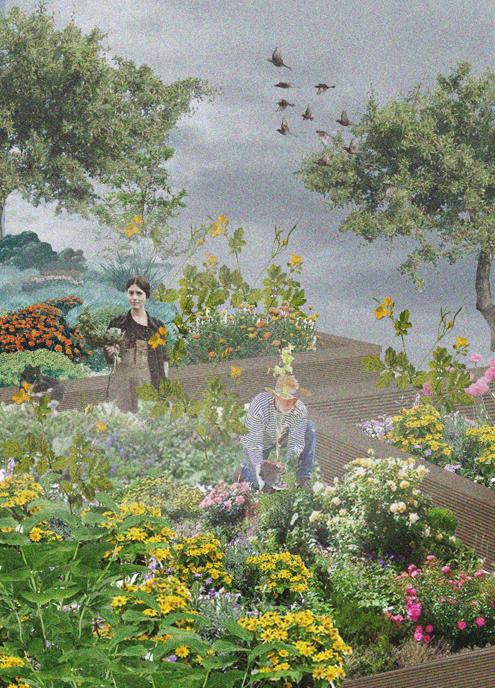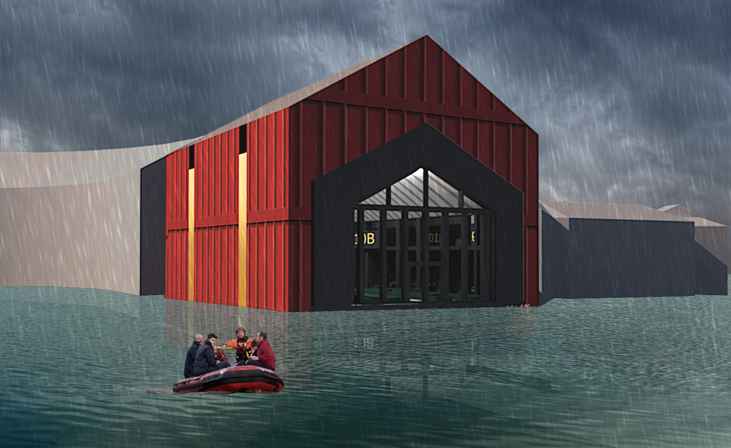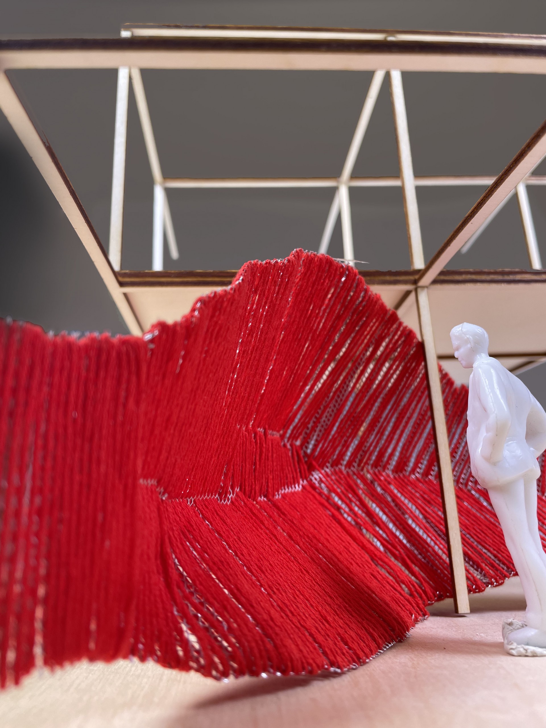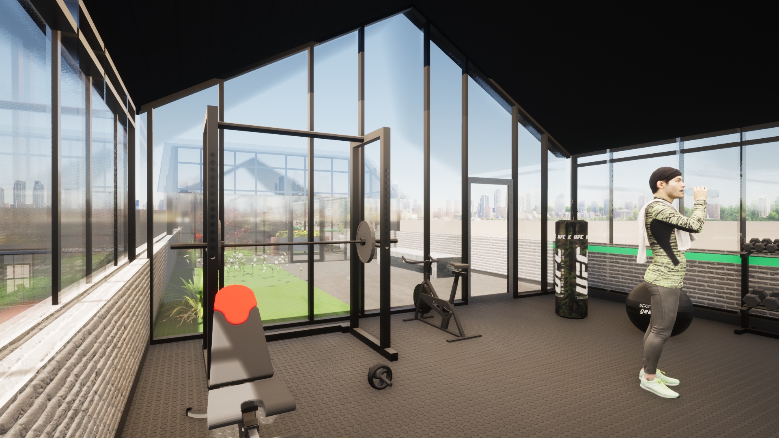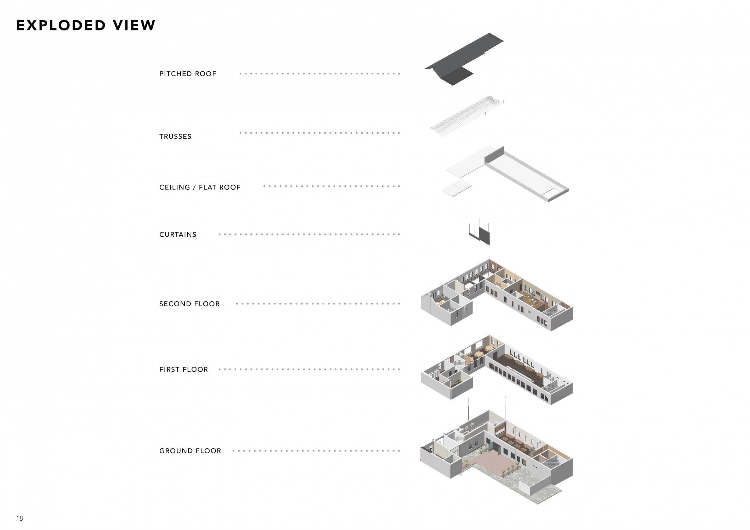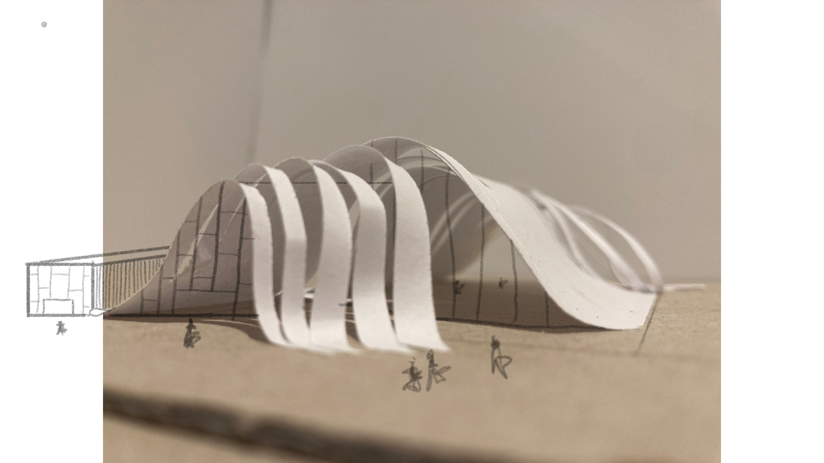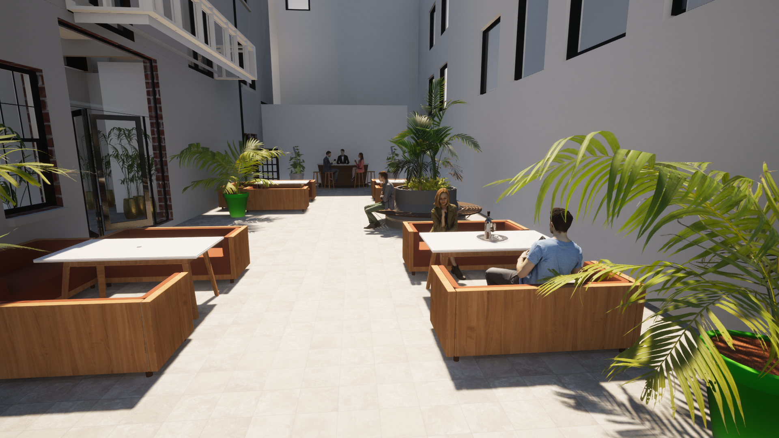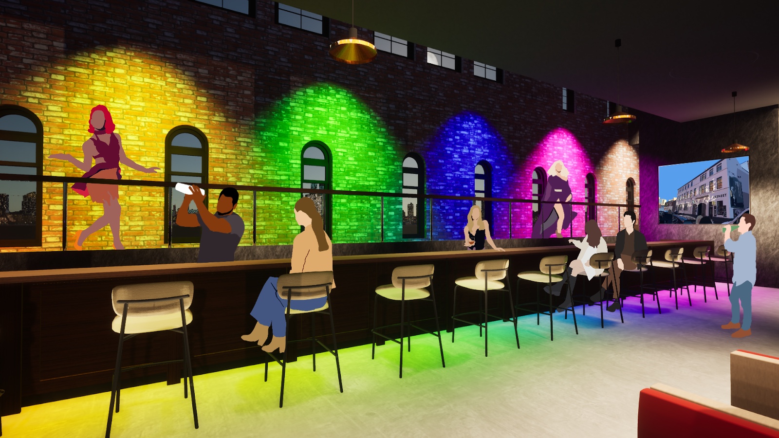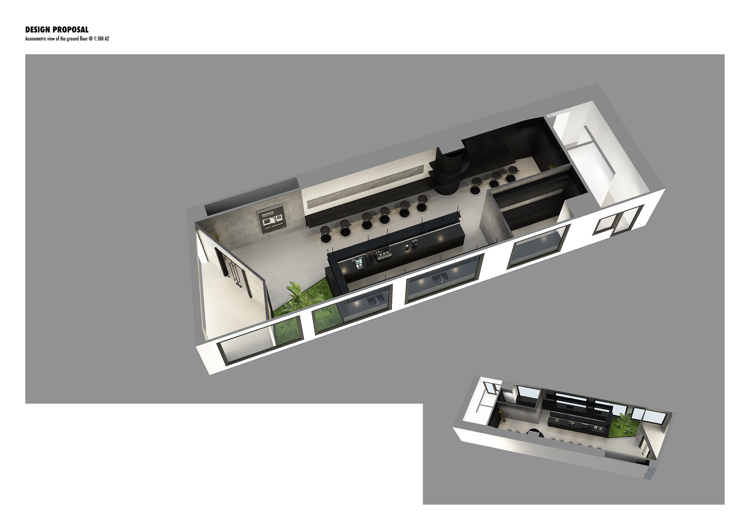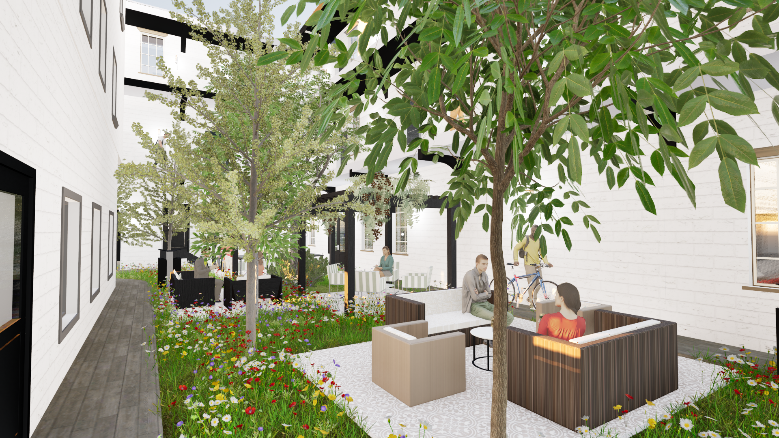
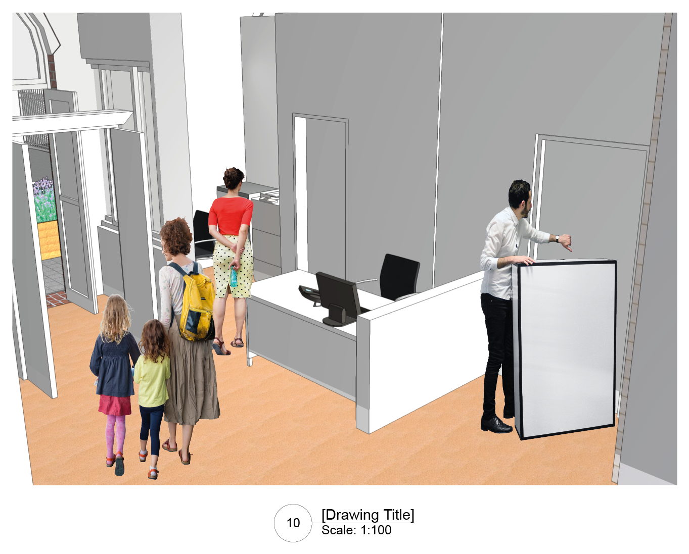
There are few schools that cater for the needs of children with hearing impairments, which increases the feeling of isolation because they are unable to attend most mainstream schools due to the lack of schools available to suit their needs are limited.
Taking inspiration from the Frank Barnes school in London Kings Cross, Kelsey Kyle has created a school that specialises in children with hearing impairments and provide children with the best possible educational experience, promoting positive opportunities and independence as well as reducing the feeling of loneliness and exclusion. The importance of this is to create a community for children to feel valued and respected.
Kyle’s dissertation researches the question “How can design improve the experience that people with disabilities (in particular hearing impairments) have within society?” The conclusion that was reached was that people were not aware enough or taught how to communicate with people with a hearing impairment. It was also apparent that there are not enough regulations in place to support designers to reference when creating a design to ensure those with hearing impairments are included and not isolated.
There are three main aspects to be considered when designing for people with hearing impairments. These include the lighting of the building as shadows and restricted vision can limit and distract from effective communication. The acoustics of the building is vital to reduce echo’s that can disturb the sound waves for hearing aids or cochlear implants. These then have an impact on the layout of the design to ensure that a good atmosphere is created.
