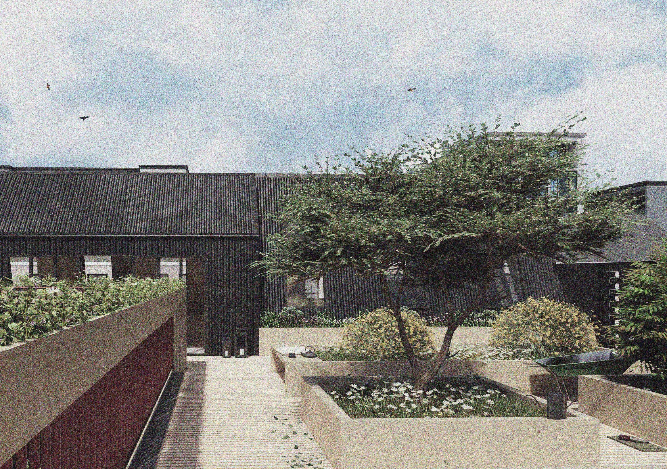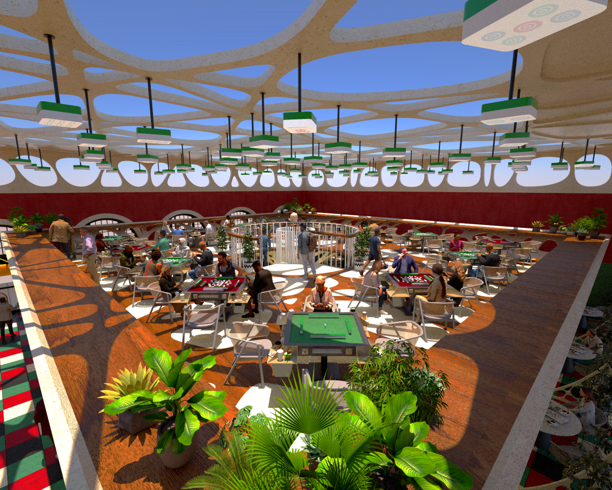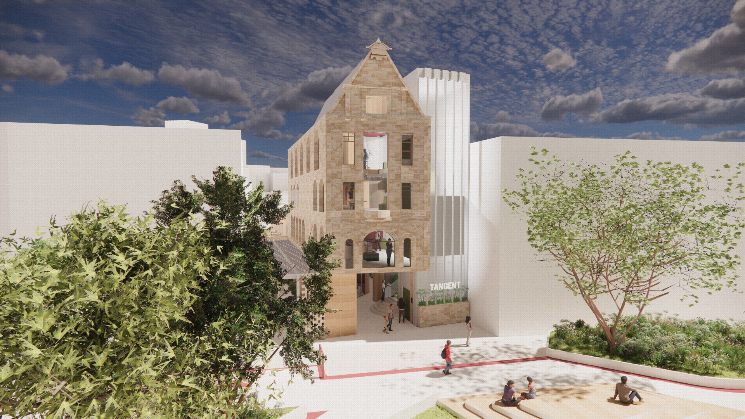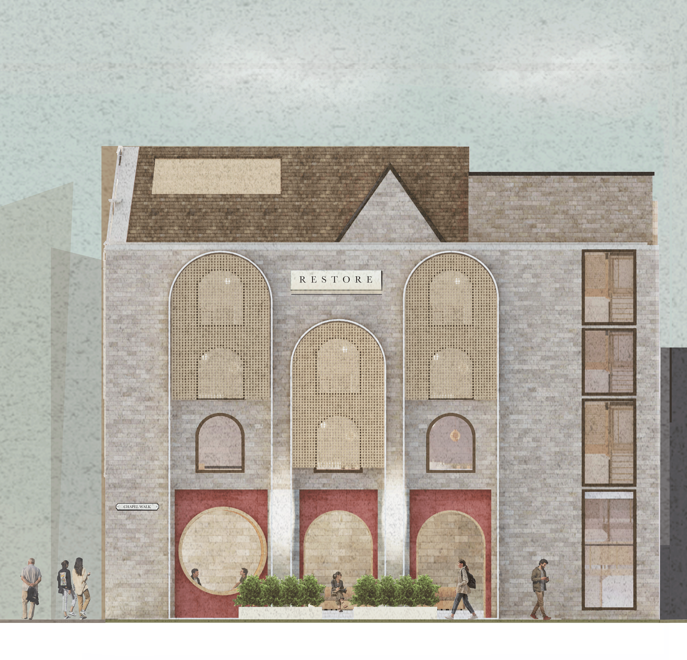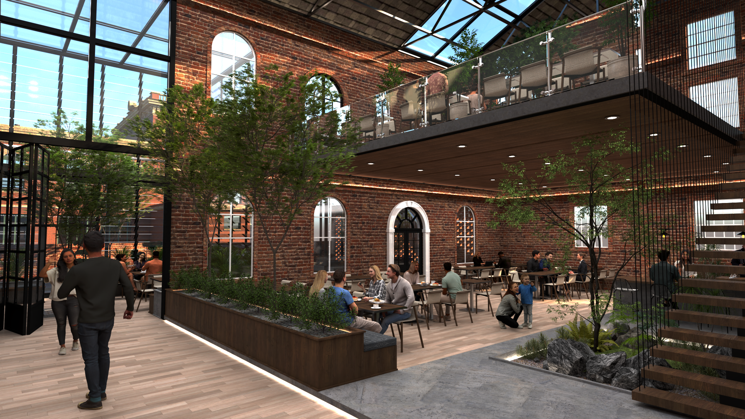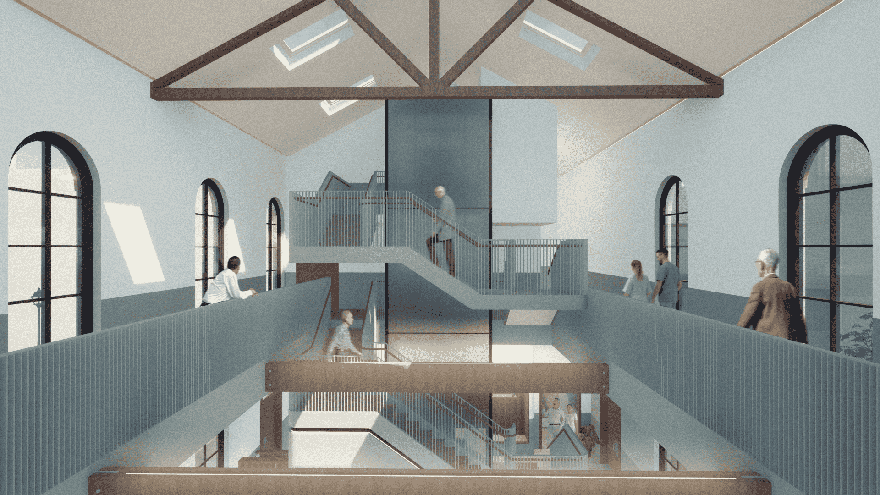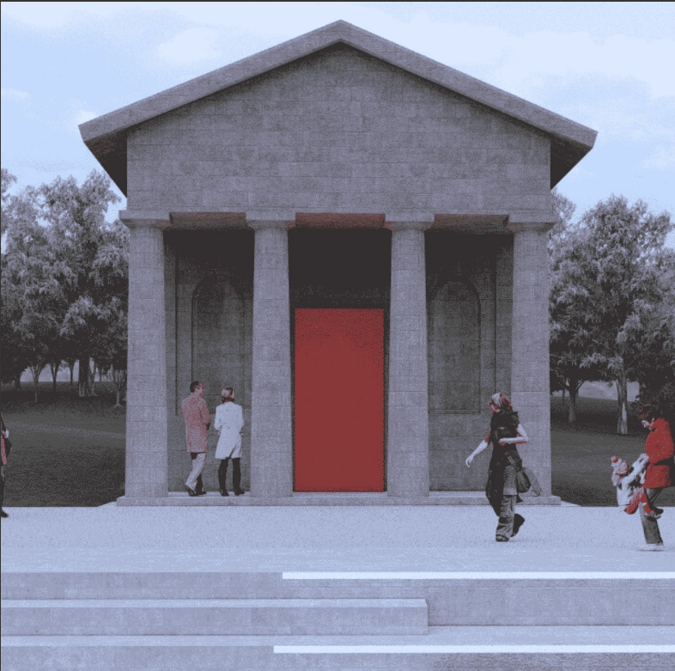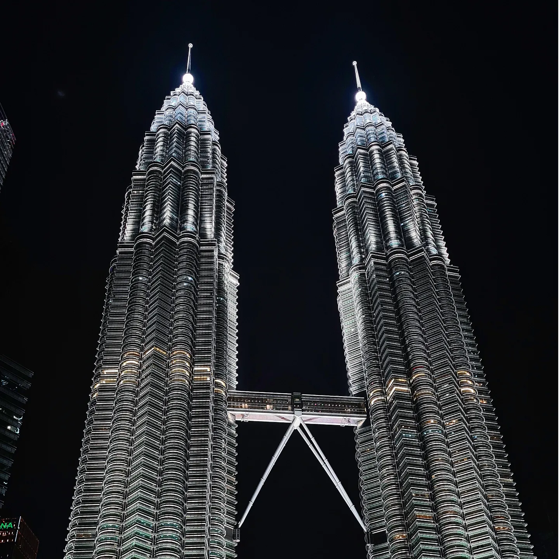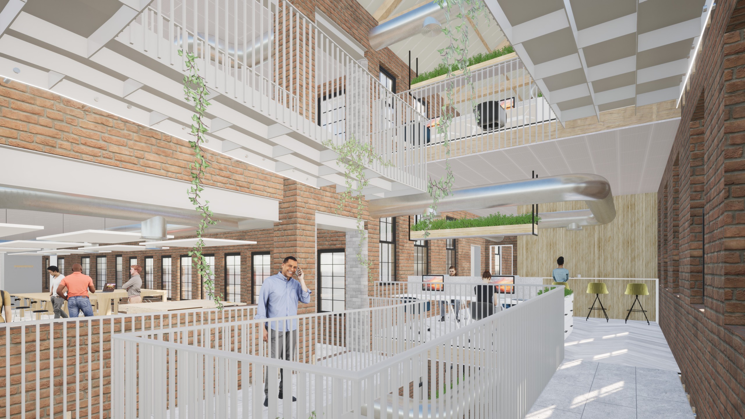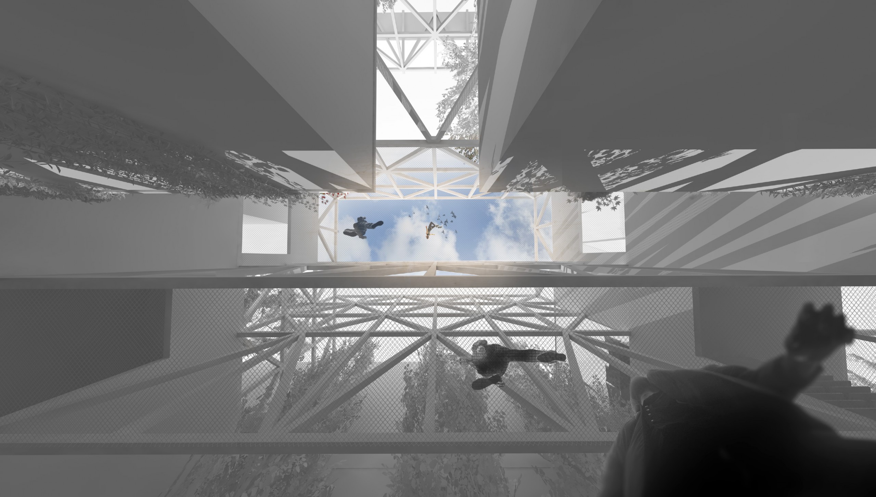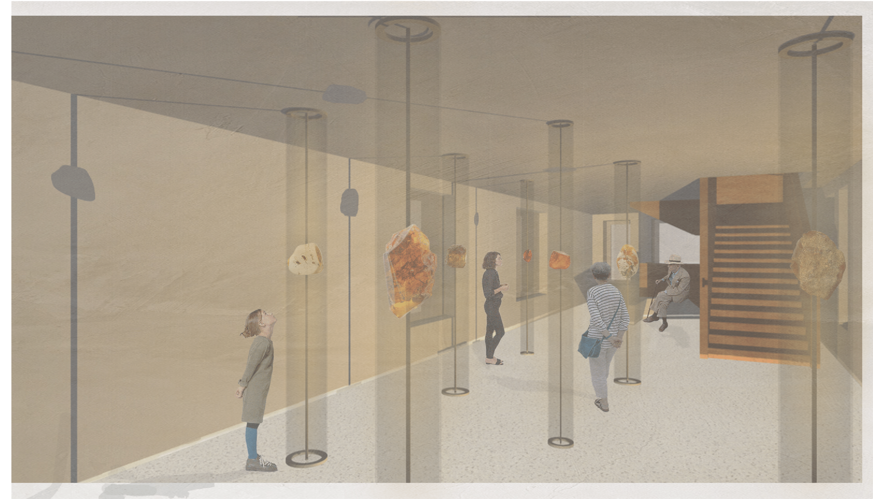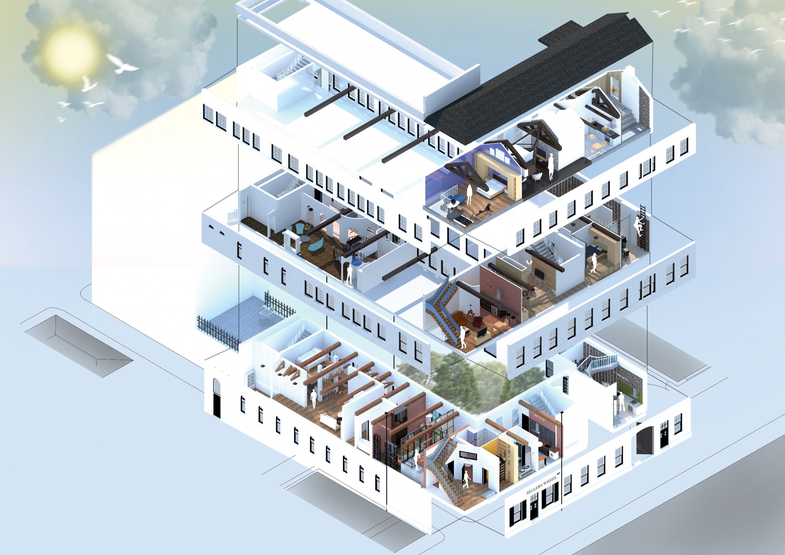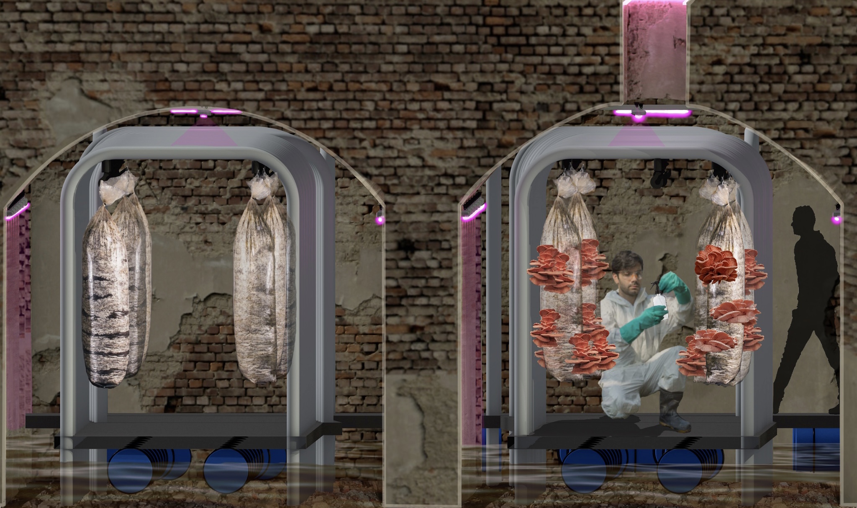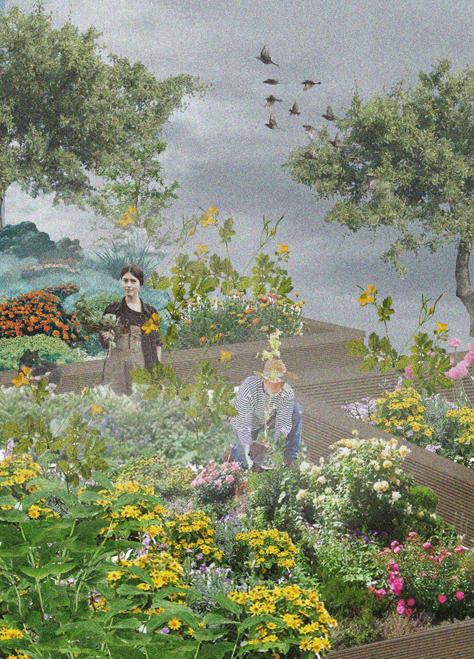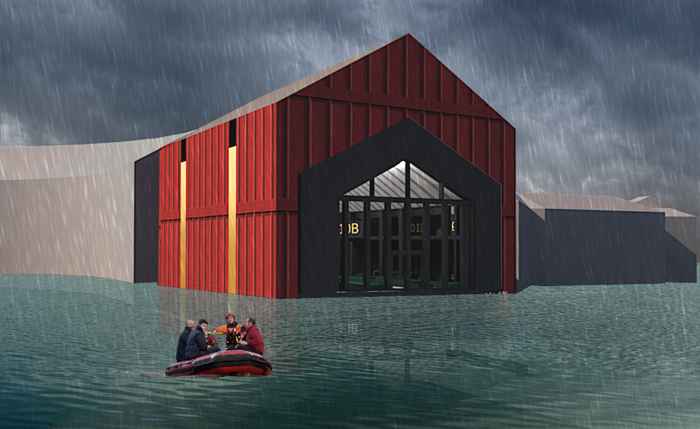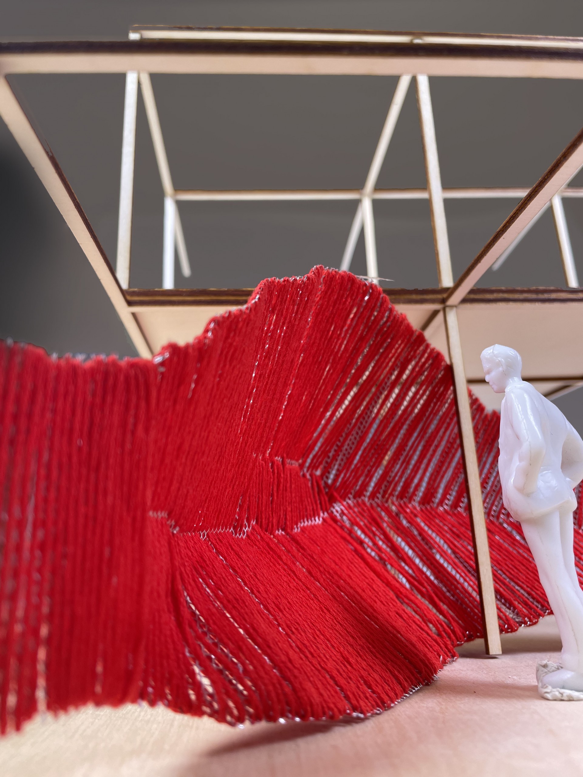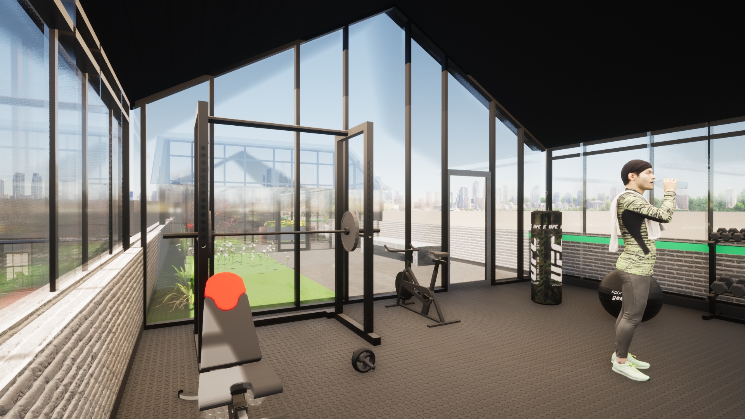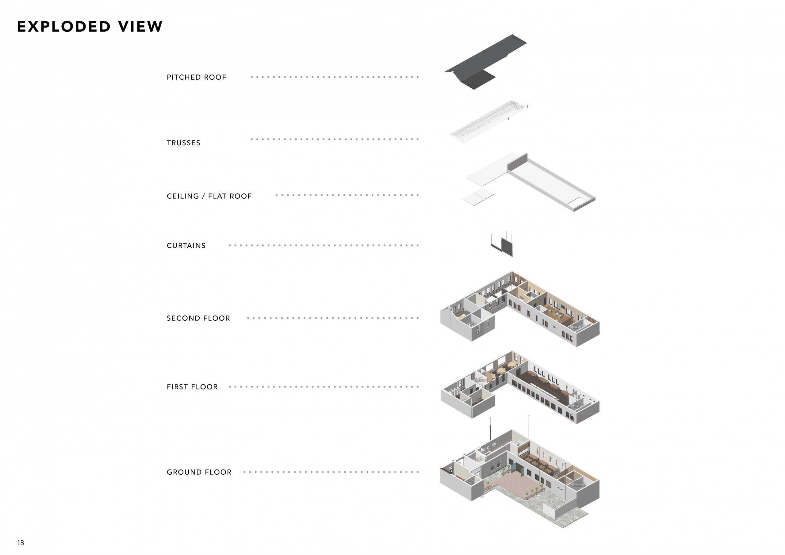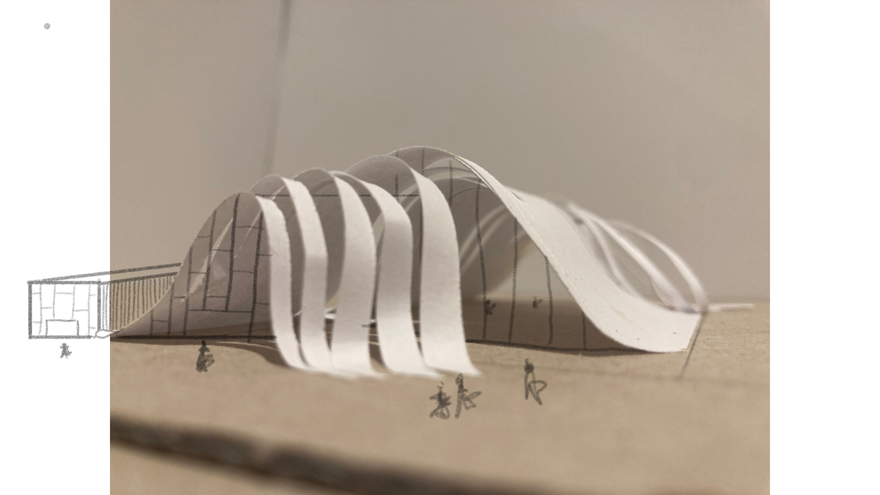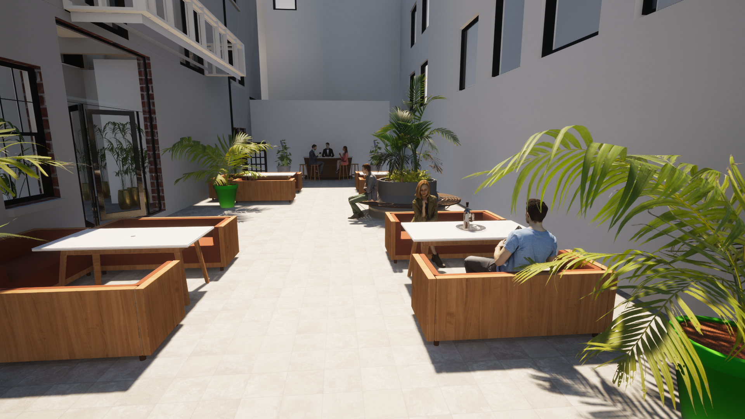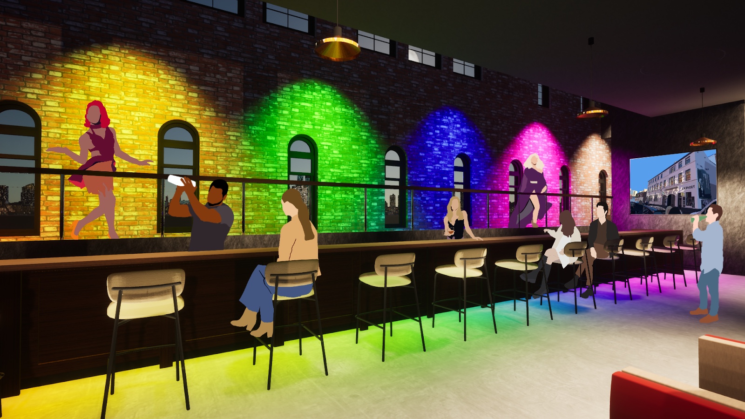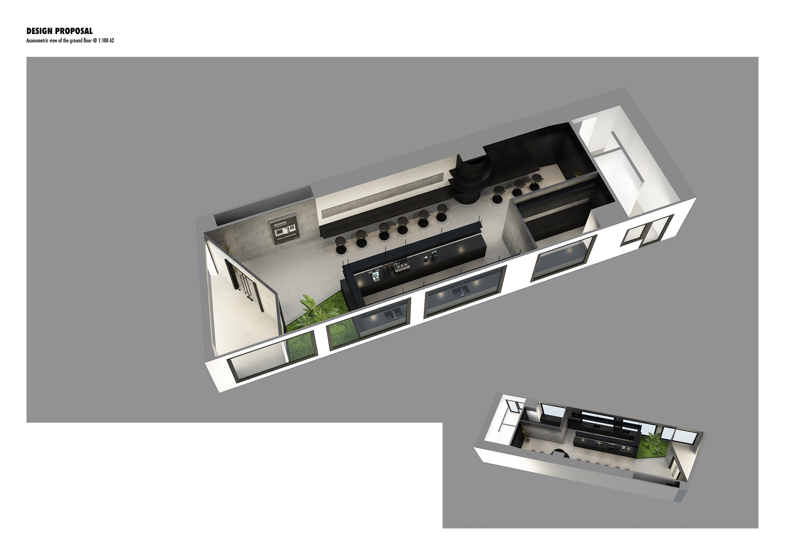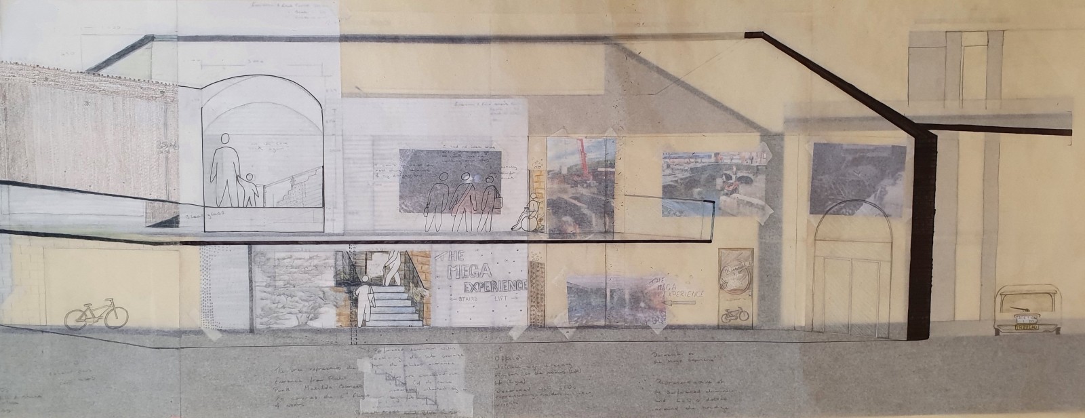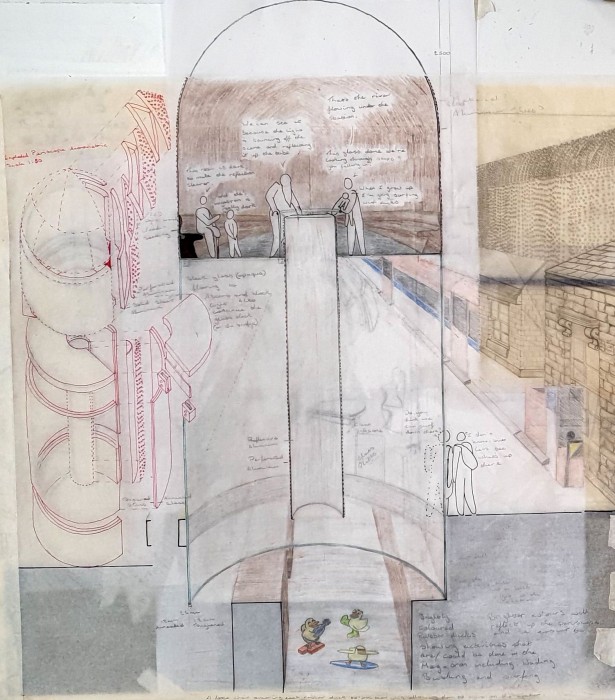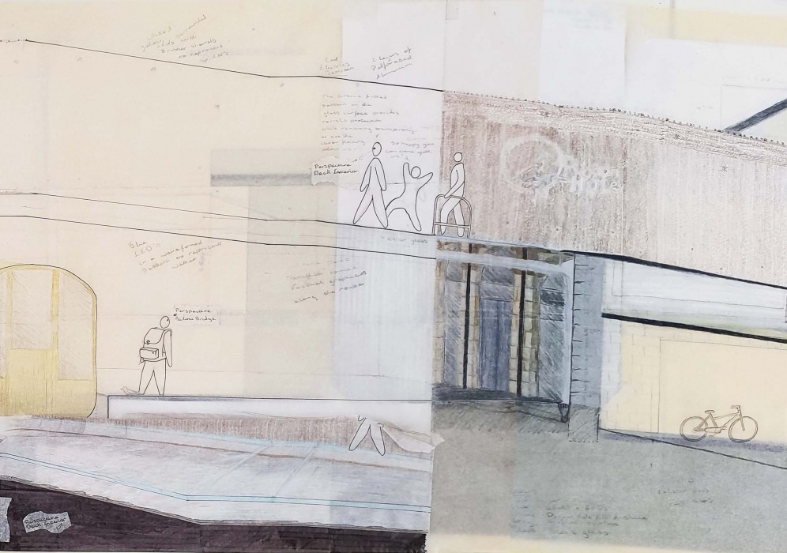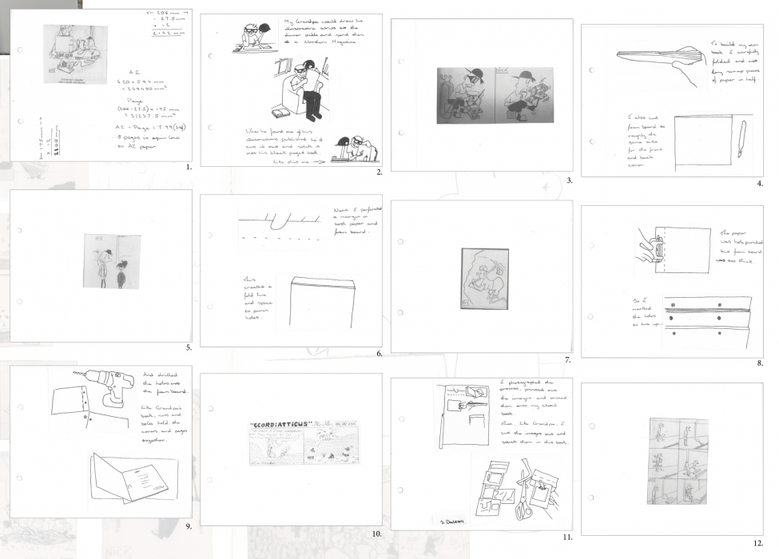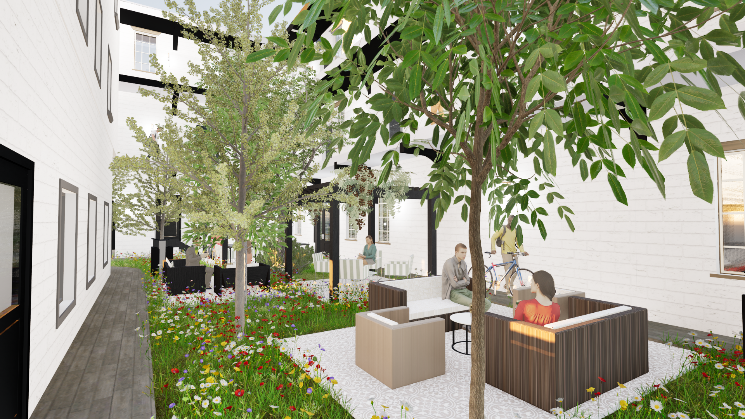
Sarah Dalton took inspiration from her family background in drawing, construction and engineering for this project. She focused on a book that holds a collection of her grandpa’s published illustrations. These were comically based on working in the mines, and other aspects of daily life in the 60s and 70s. In response, Dalton built a book in a similar style. Her book tells the story of how the space was built, while featuring some of her grandpa’s work.
The river Sheaf flows under Sheffield Station. It’s not easy to access, as some people could find it physically challenging with its uneven ground, the currents and varying phobias, including spiders. However, it is a very enjoyable adventure. Therefore, Dalton wanted to show the river flowing under the station by creating an exhibition space to provide an overview of the Megatron.
The bridge is designed to simulate the adventure under the station for all abilities. Due to her family history, she also wanted to make the bridge appear industrial, and so perforated aluminium was heavily involved to represent the brickwork, and to show the bridge’s construction. Also, a gutter running under the bridge would be viewed through the glass deck. A viewing platform, where the periscope is located, allows people to see the river flowing under the station.
Dalton wanted to use as much natural light as possible, and so the glass tube in which the viewing platform sits, lets the light in. The light reflects, off the brightly coloured ducks, anchored under the periscope and the river water, up the inner tube for people visitors to see beneath them.

