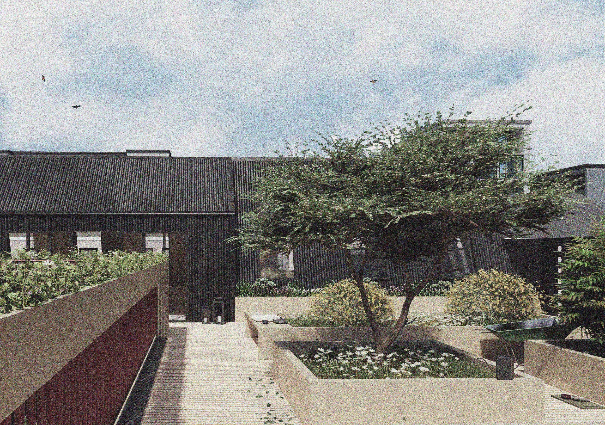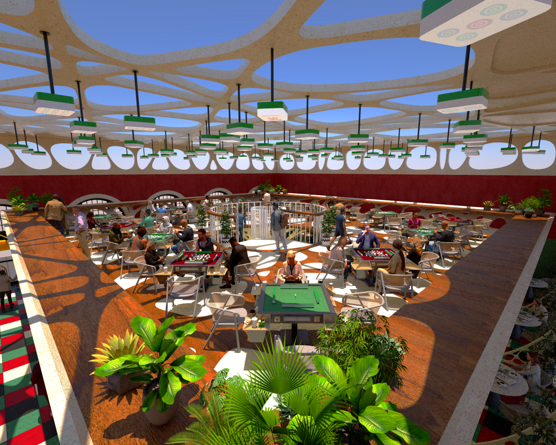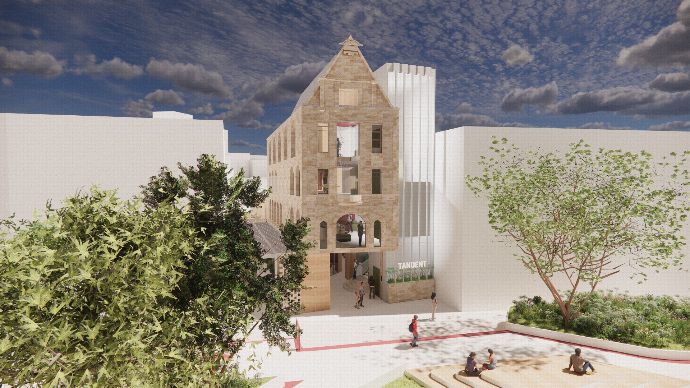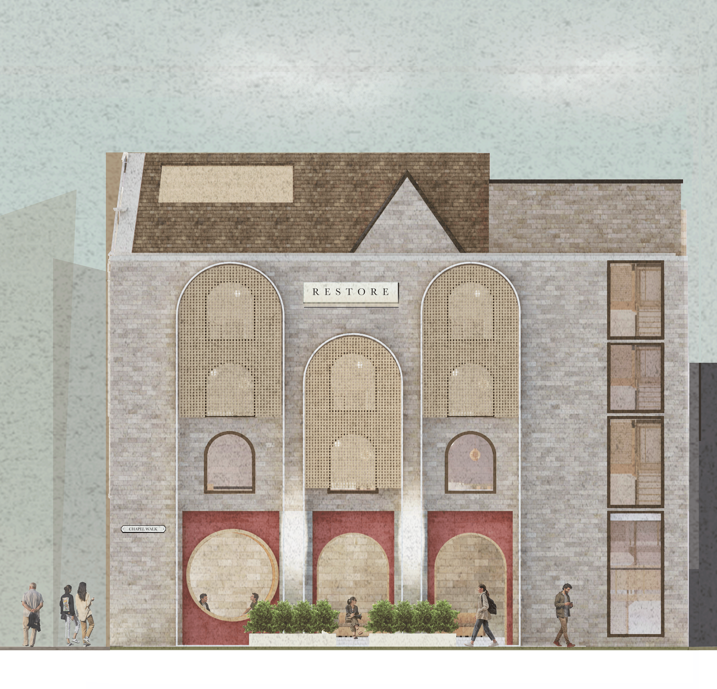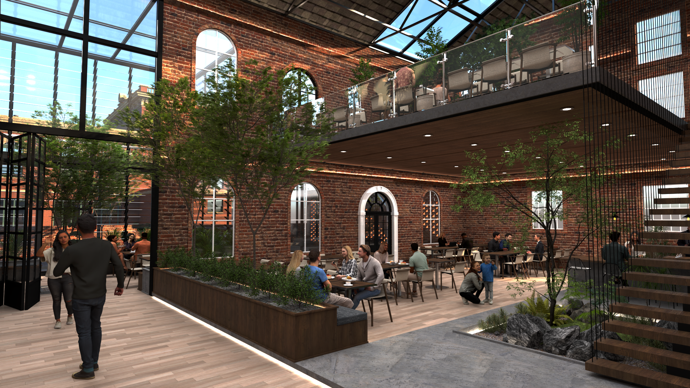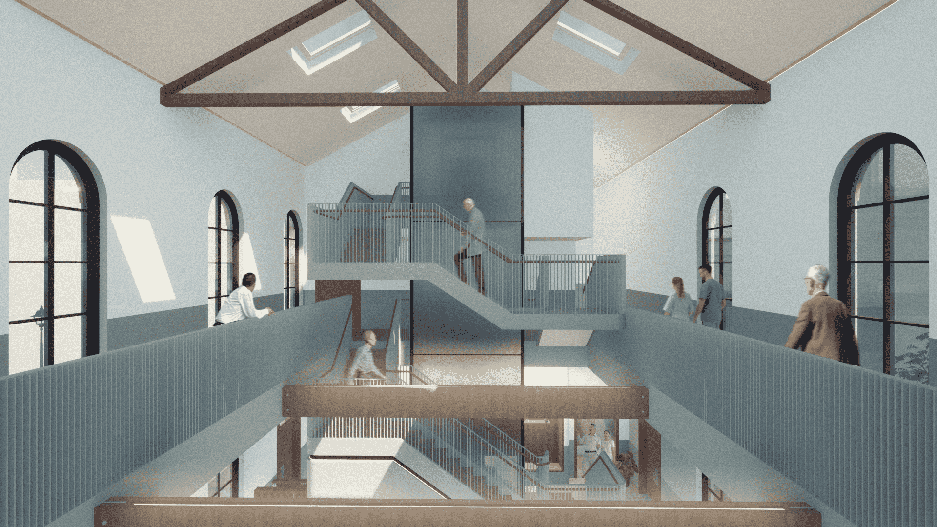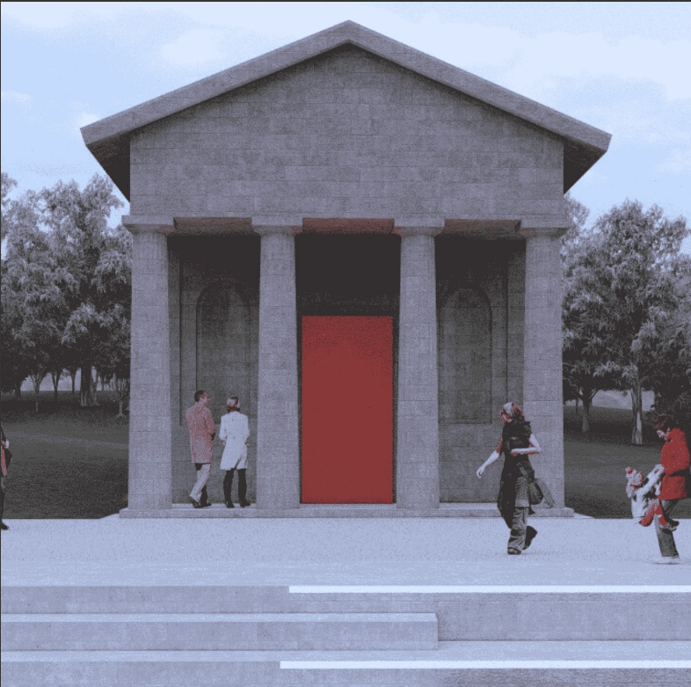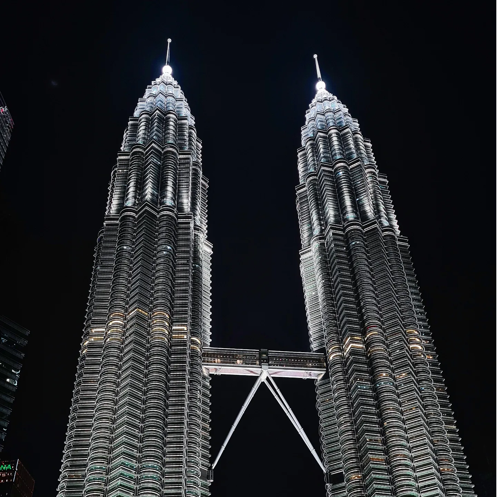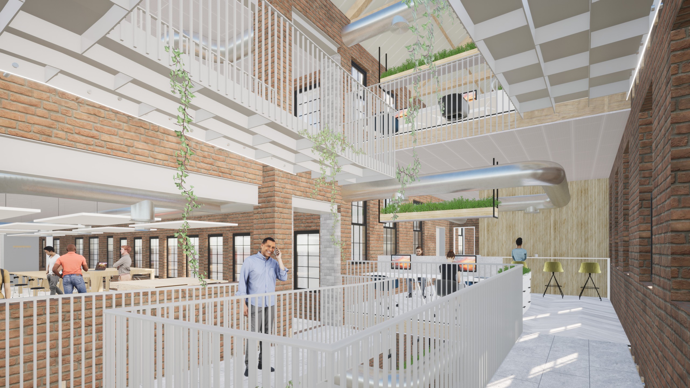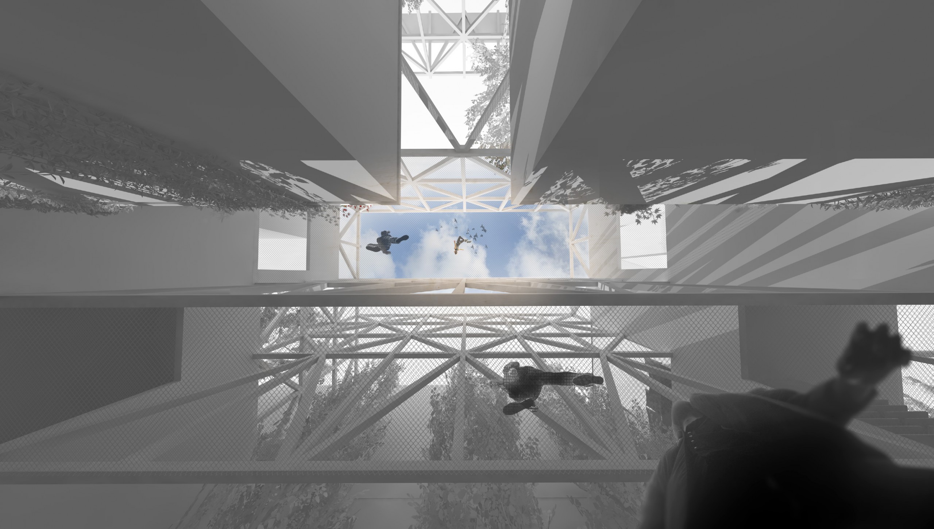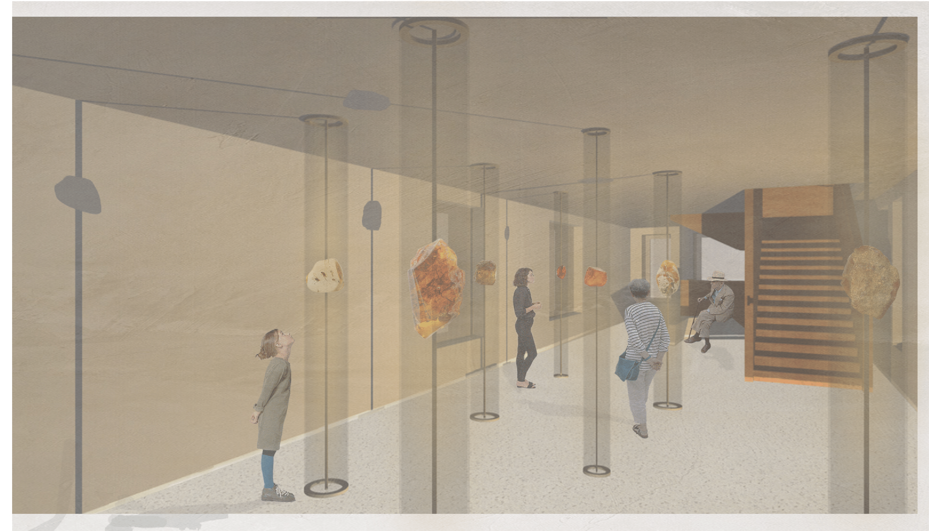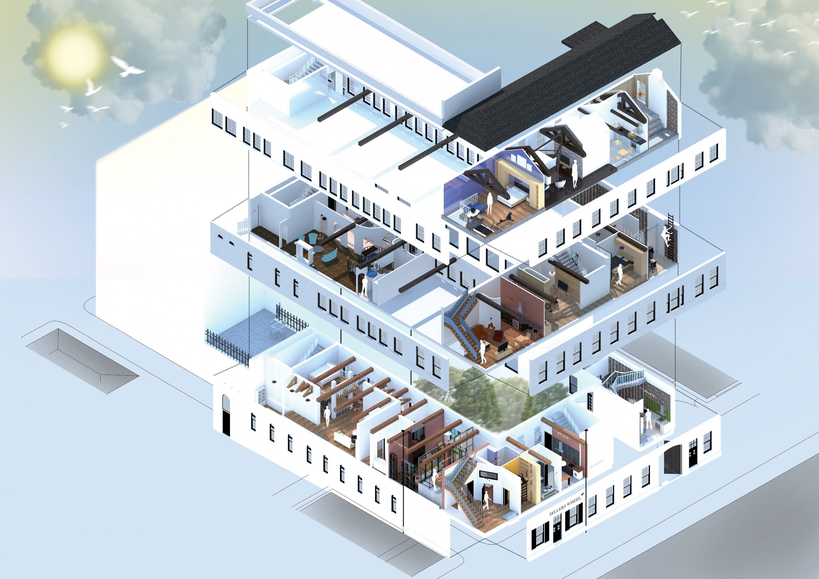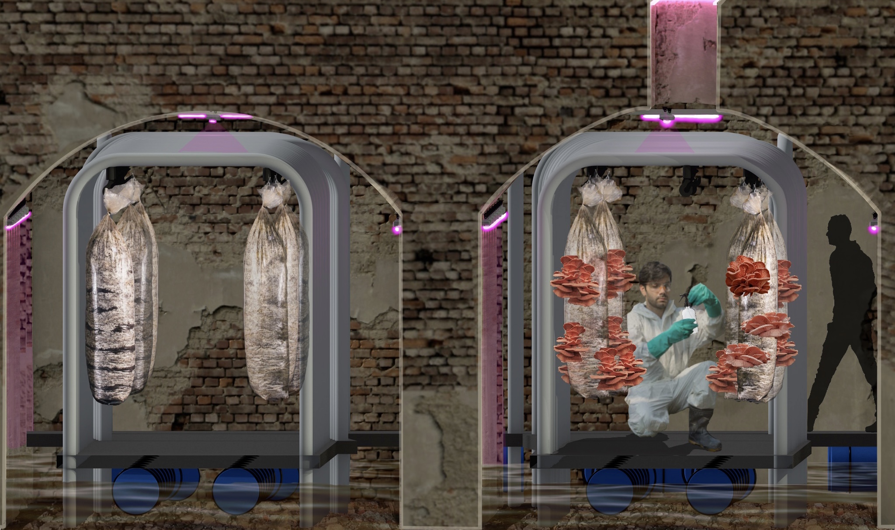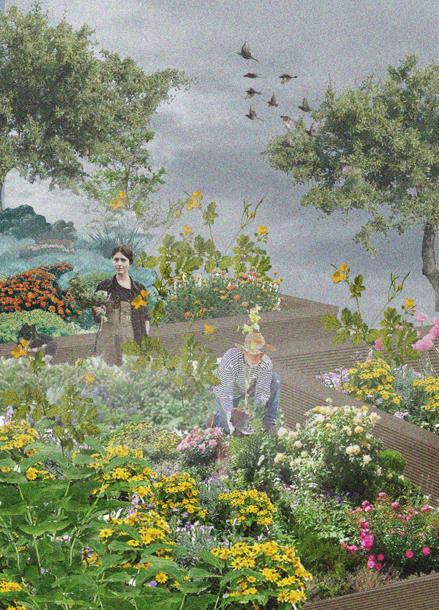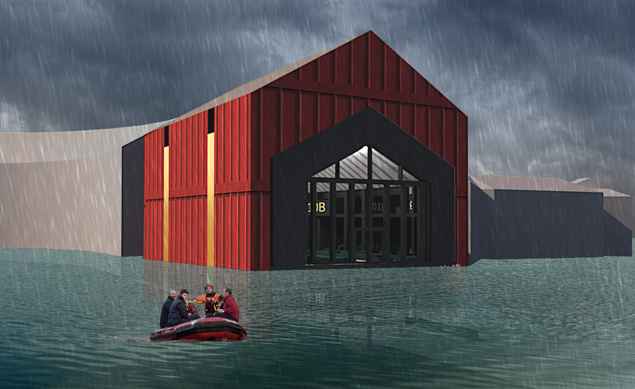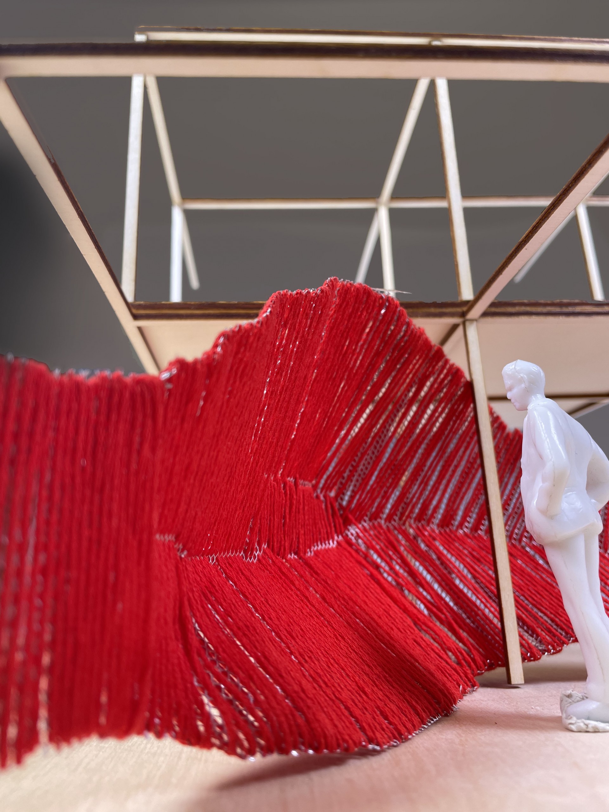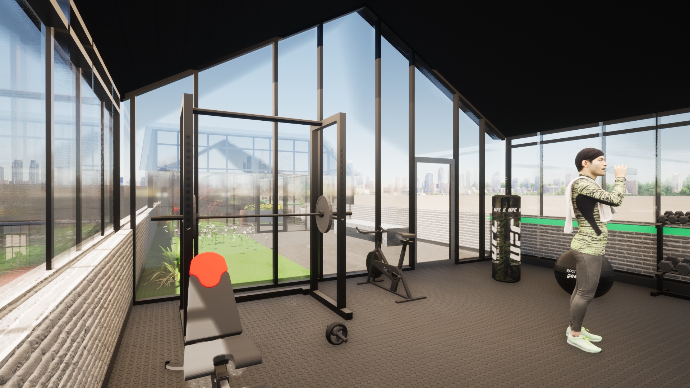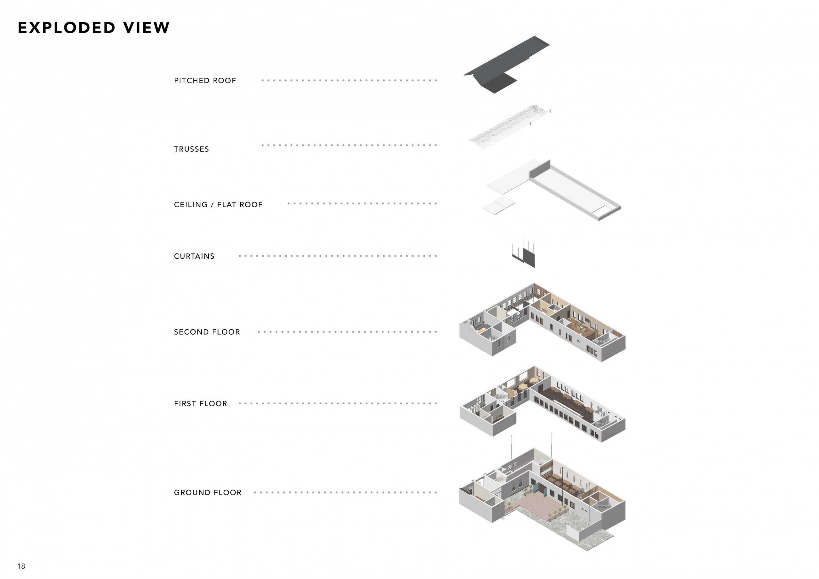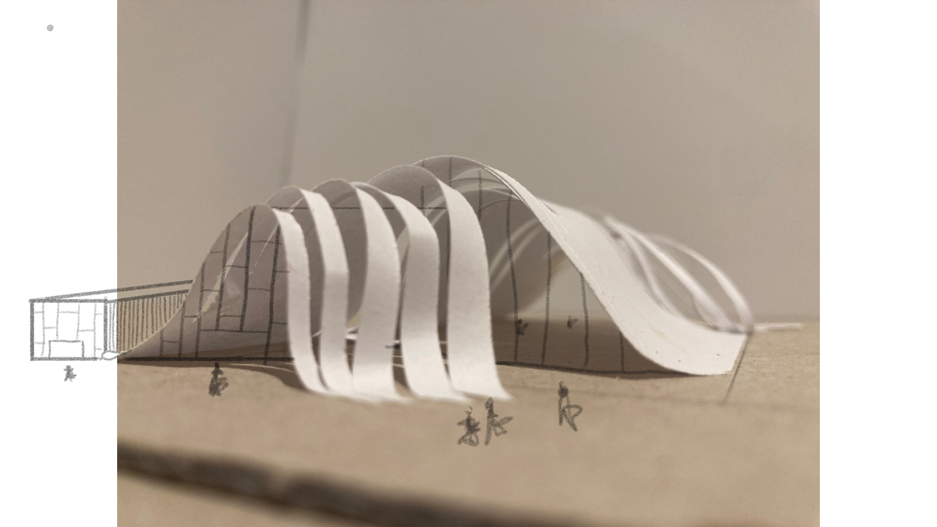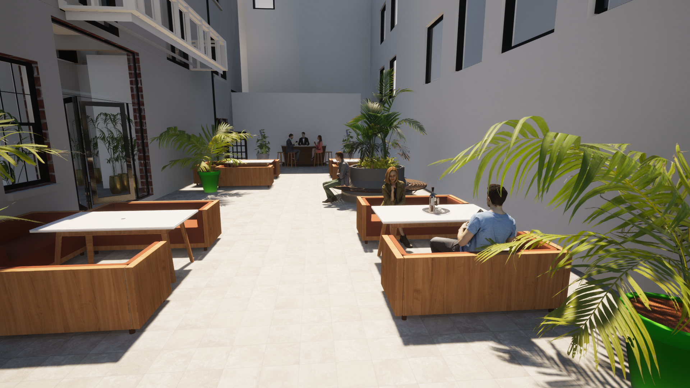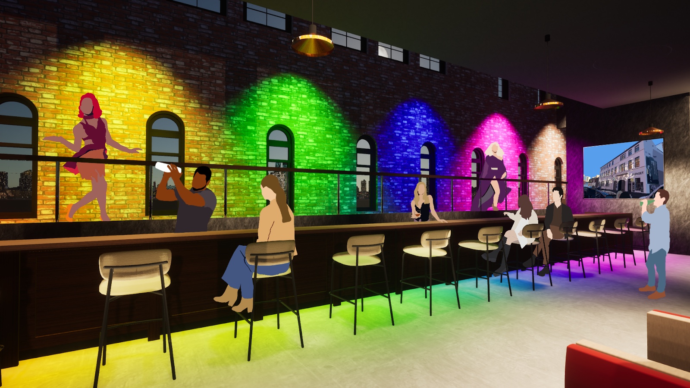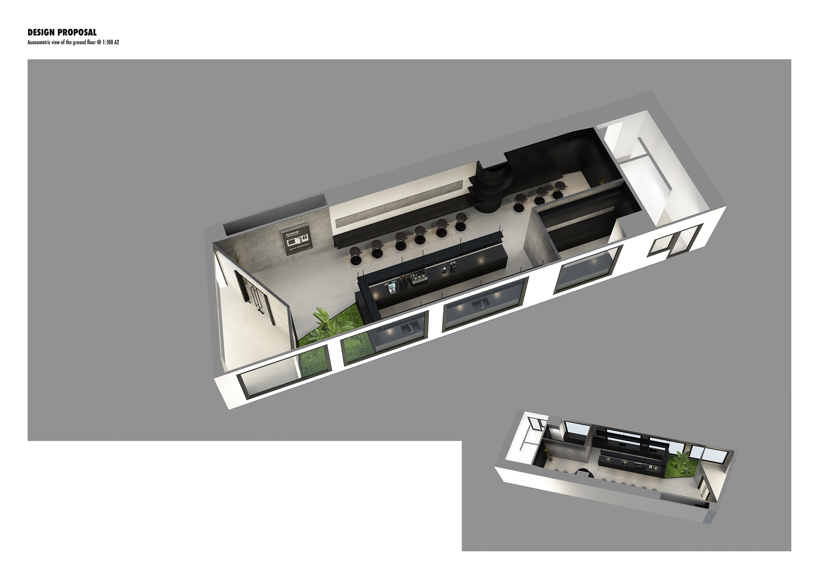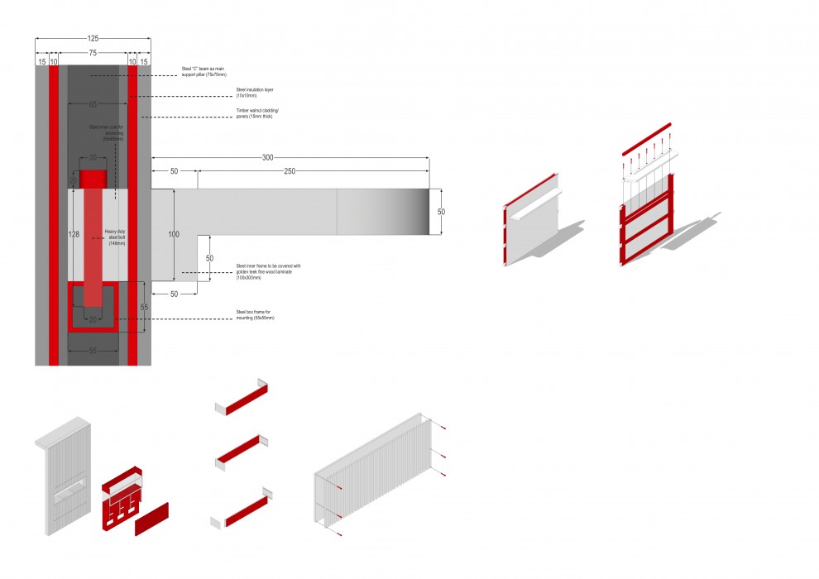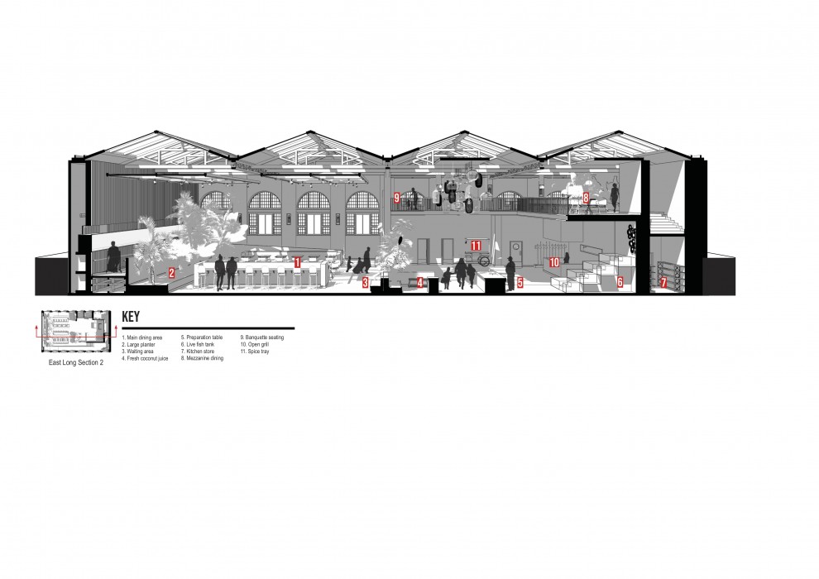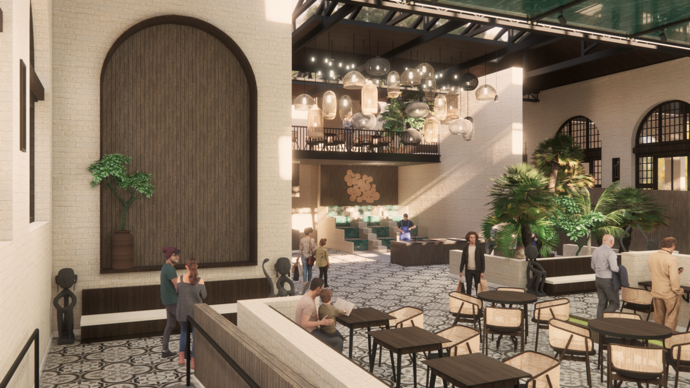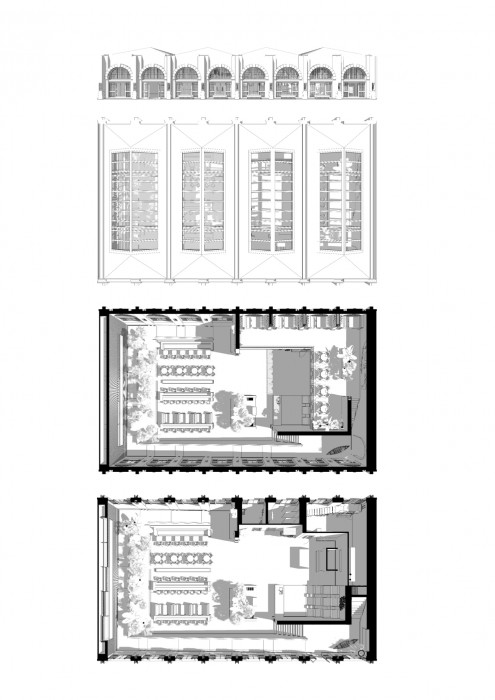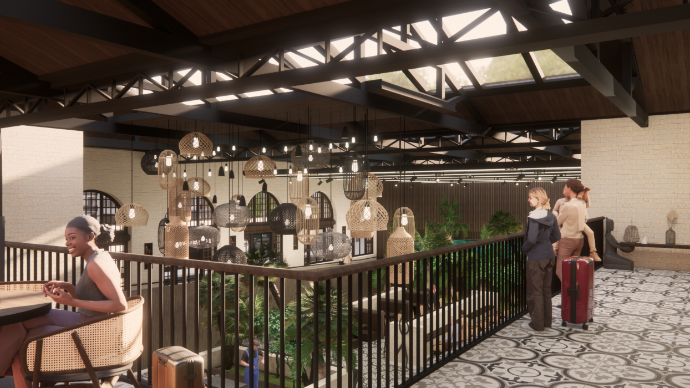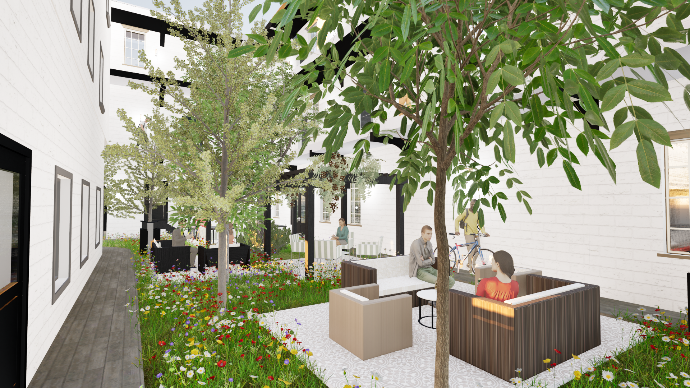
Project: OASIS is a conceptual restaurant design that is based on Indonesian culture and dishes. The goal is to create new experiences that capture the essence of authentic Indonesian-style seafood, never before seen in the West. A restaurant that takes users on a journey through the interior & architecture inspired by the beautiful sandy beaches and tropical rain forests of North Sulawesi.
Indonesian iconographies are implanted throughout the design of the restaurant which hold sentimental value, or are symbolic of themes of nostalgia on genuine island-living. Mimicking Indonesia’s natural sea beauty, the main dining space for OASIS is located below ground level as if the users are taking a dive to obtain the sea’s natural resources.
For the sake of genuine authenticity, users can pick their own fish similar to traditional Asian fish markets where they can witness how fish get prepared, cooked, and served, making it an overall involved process.

