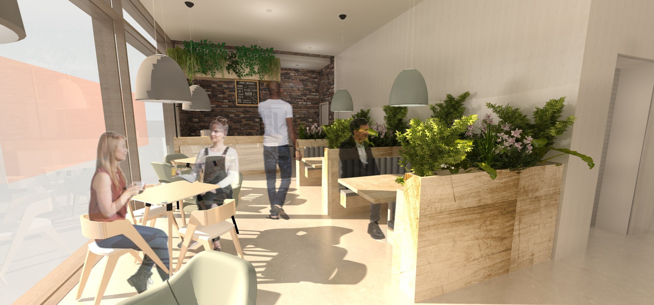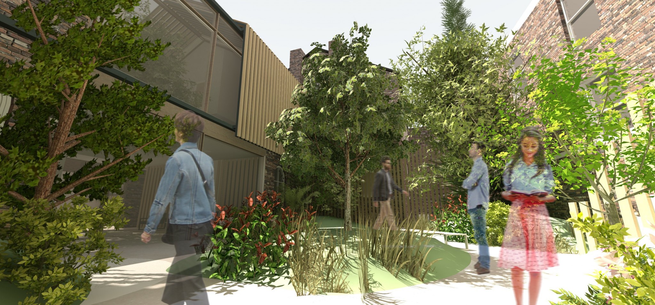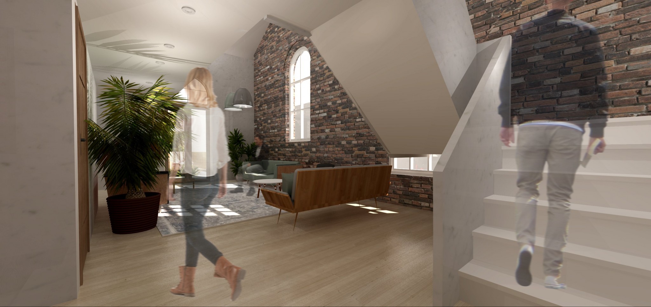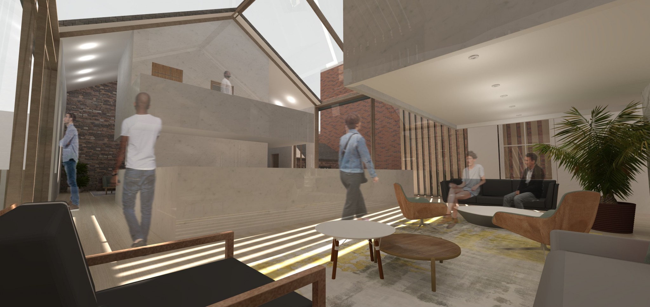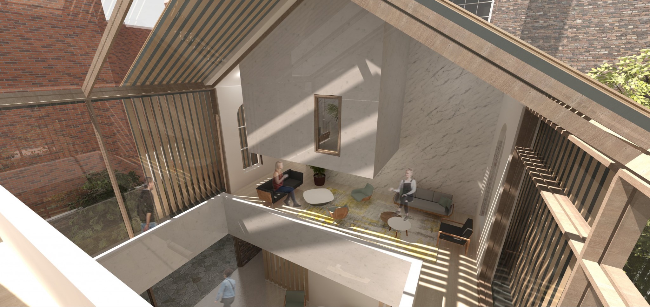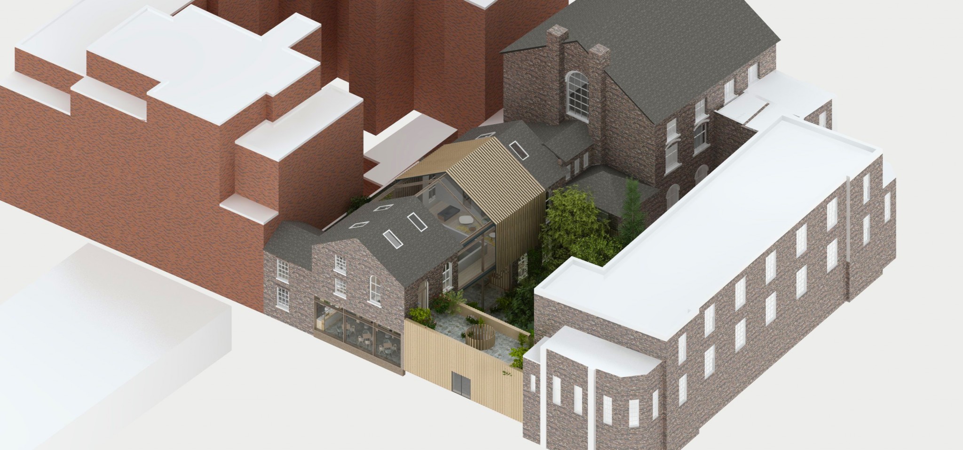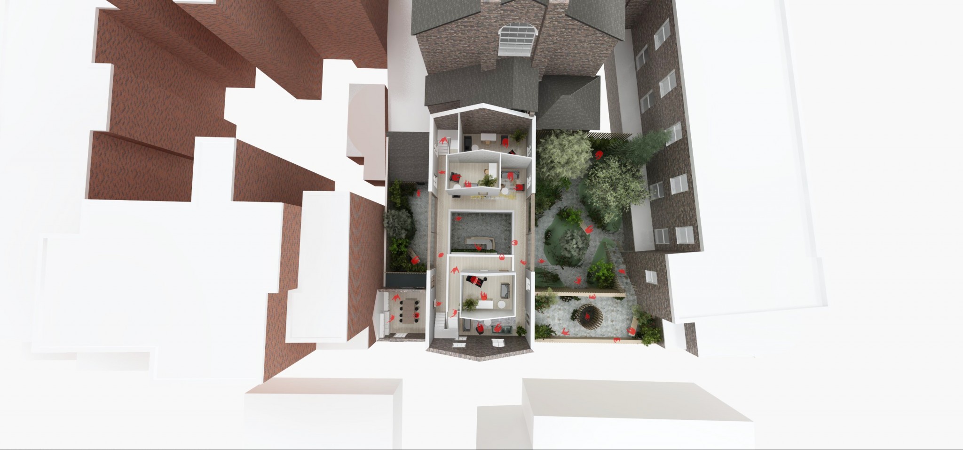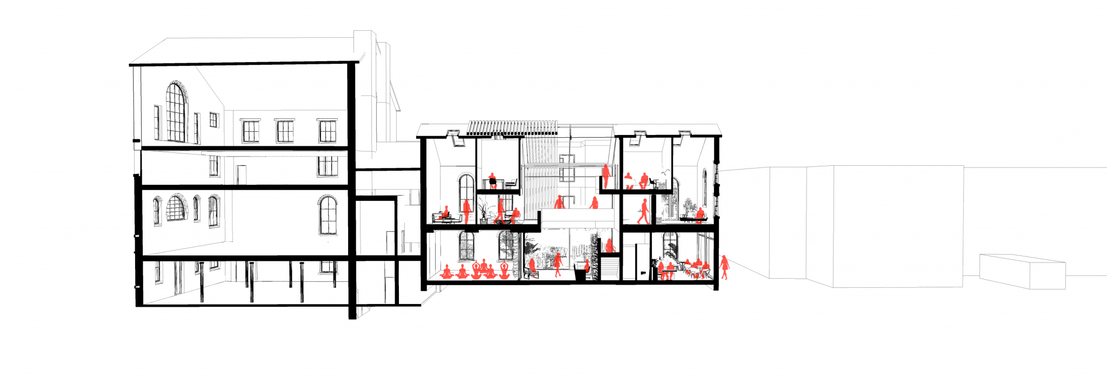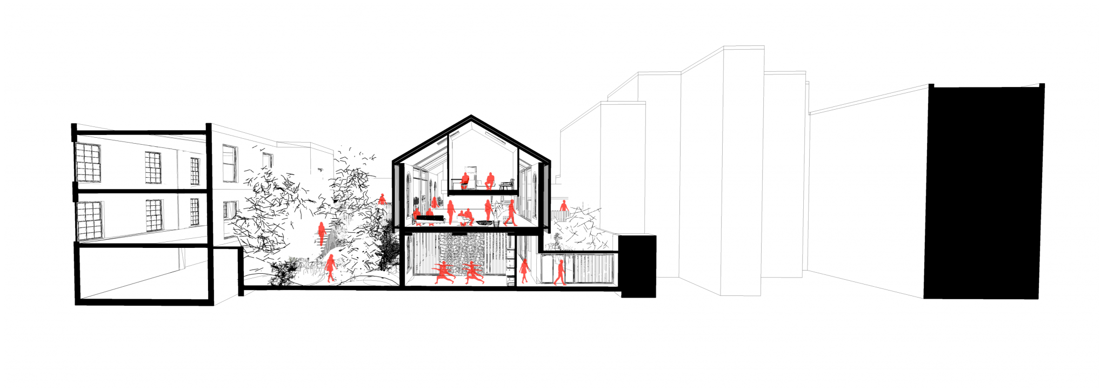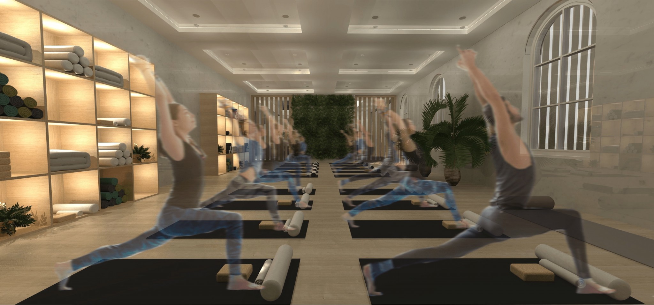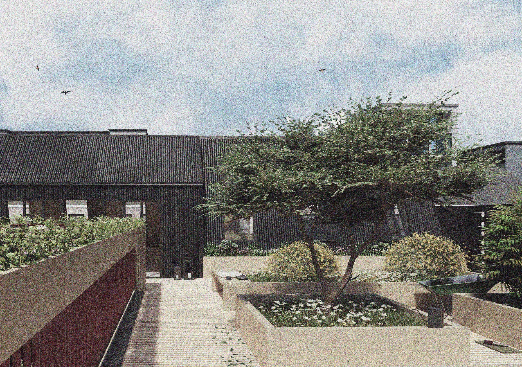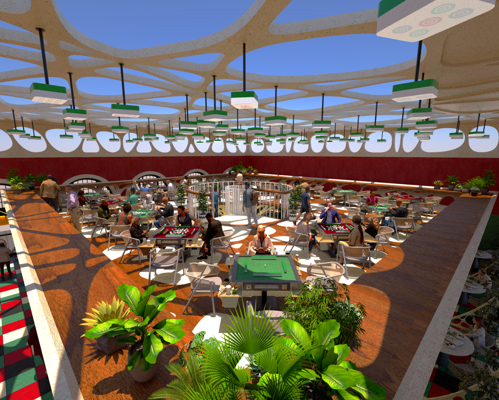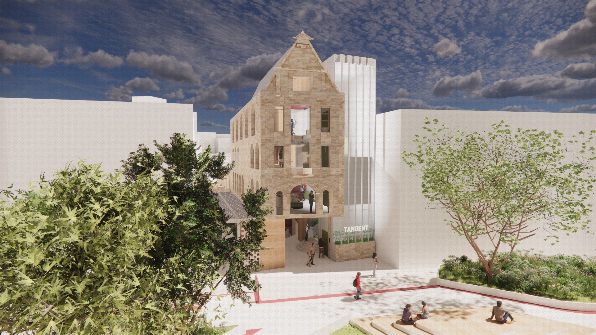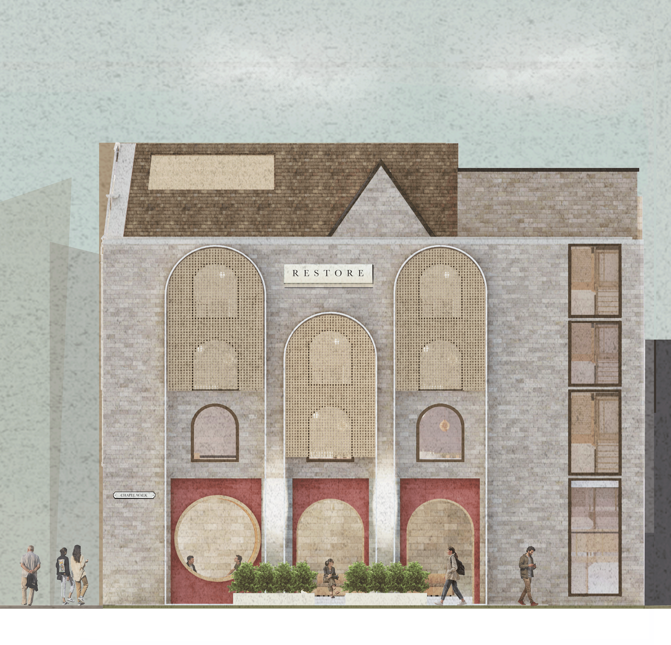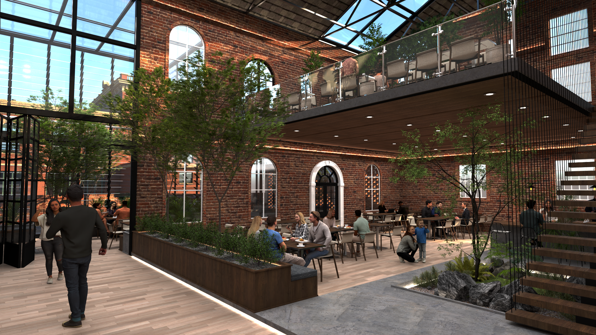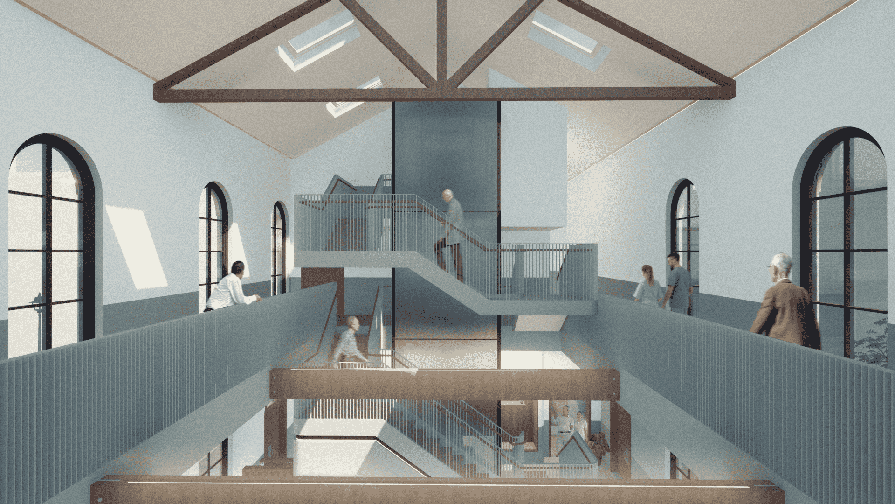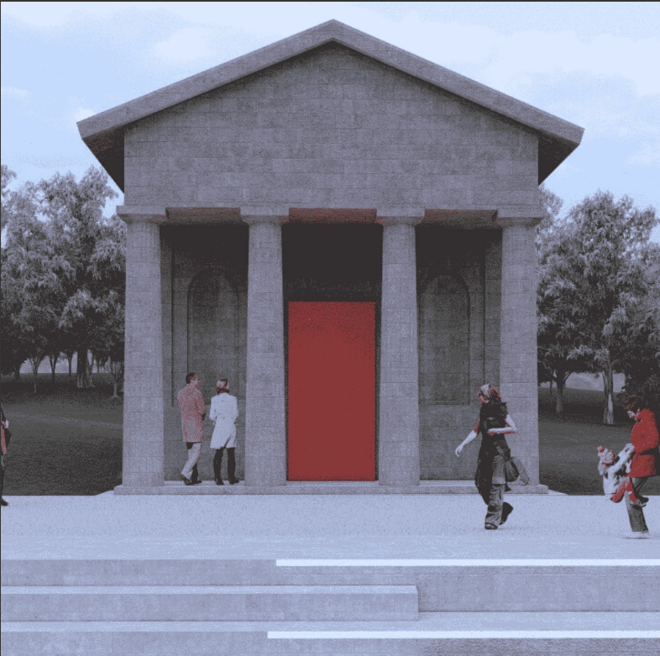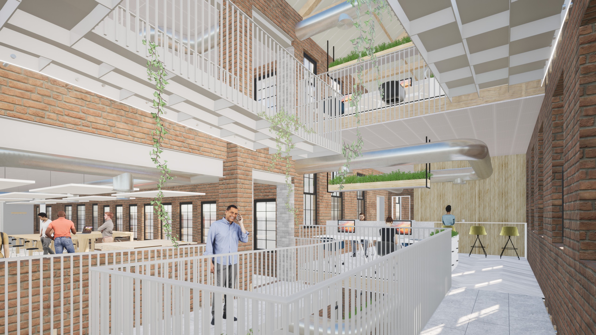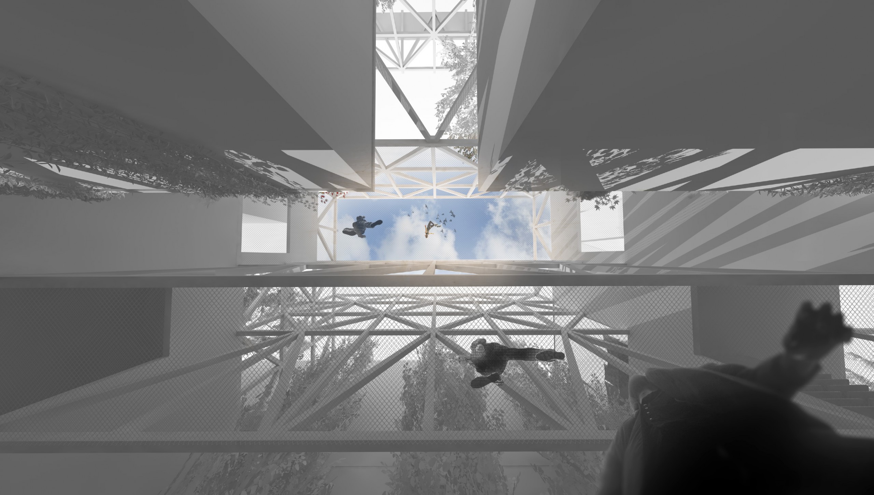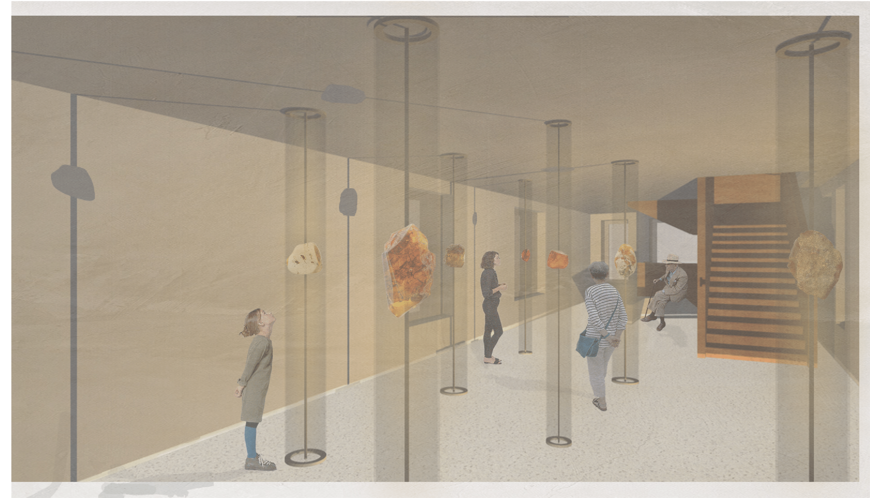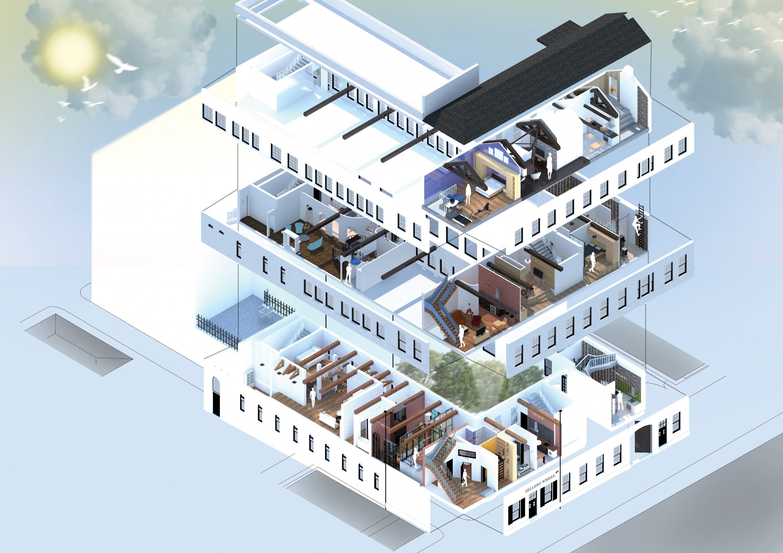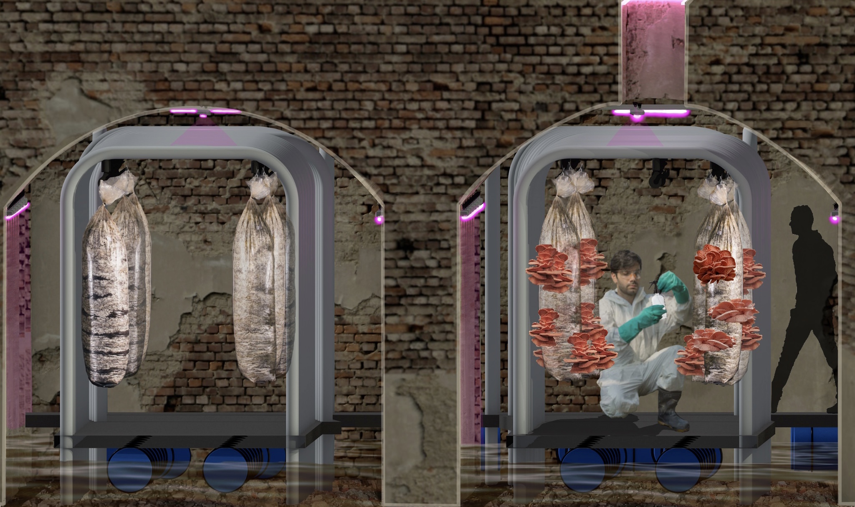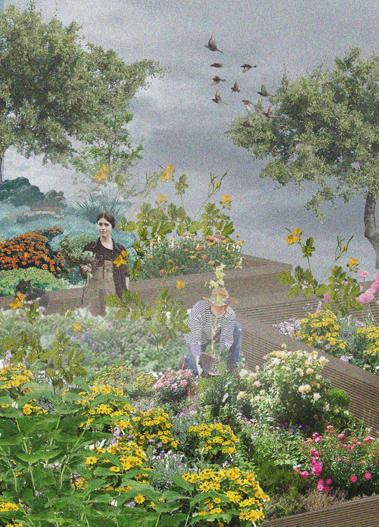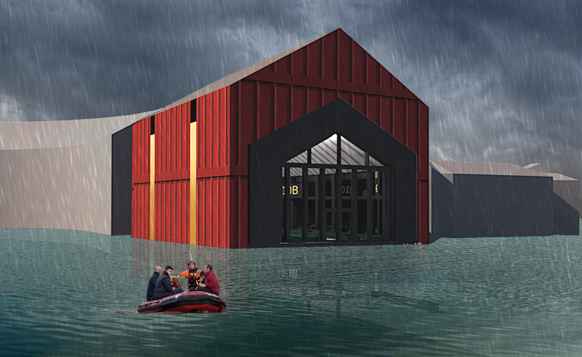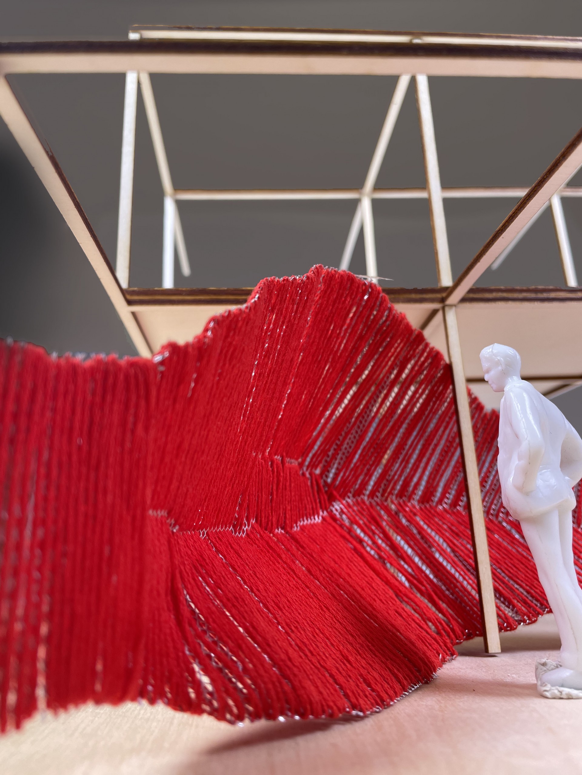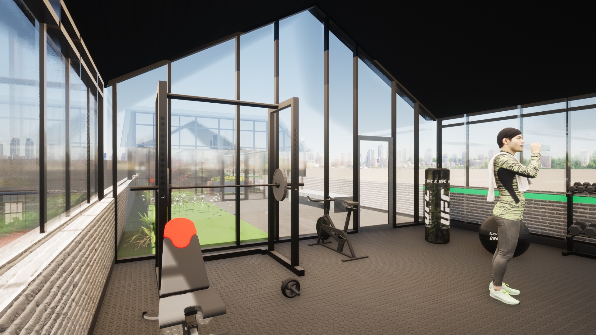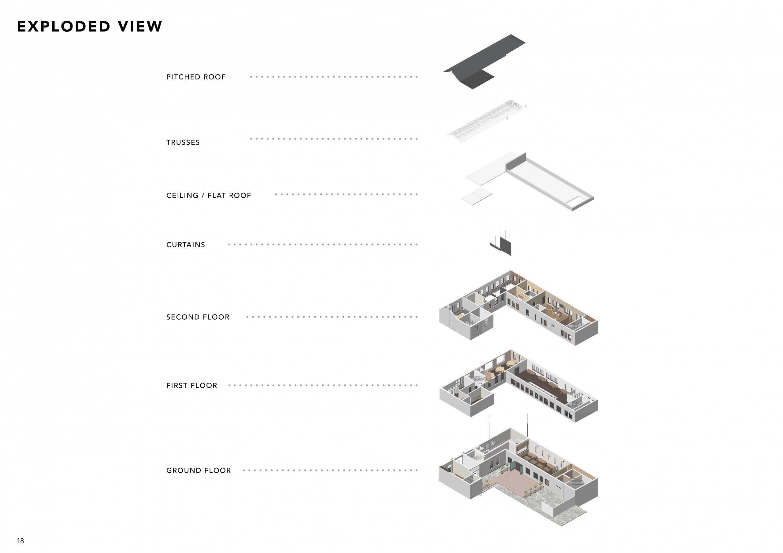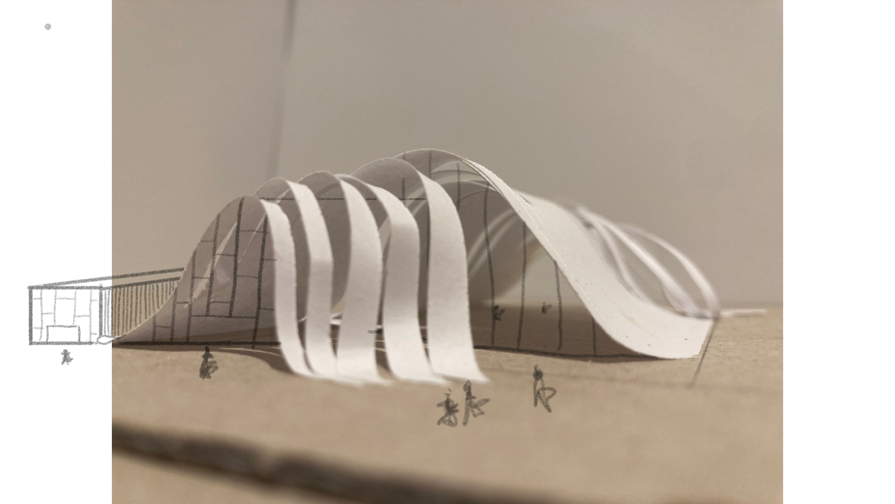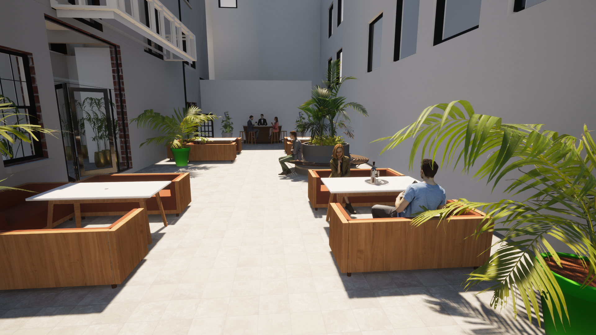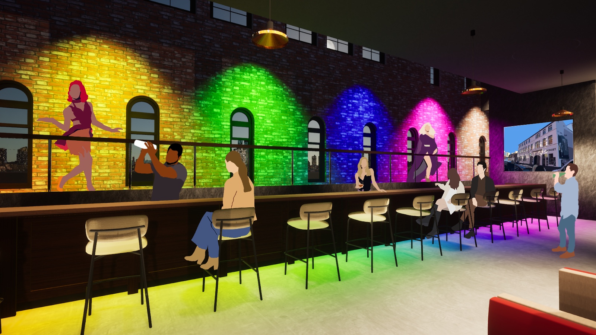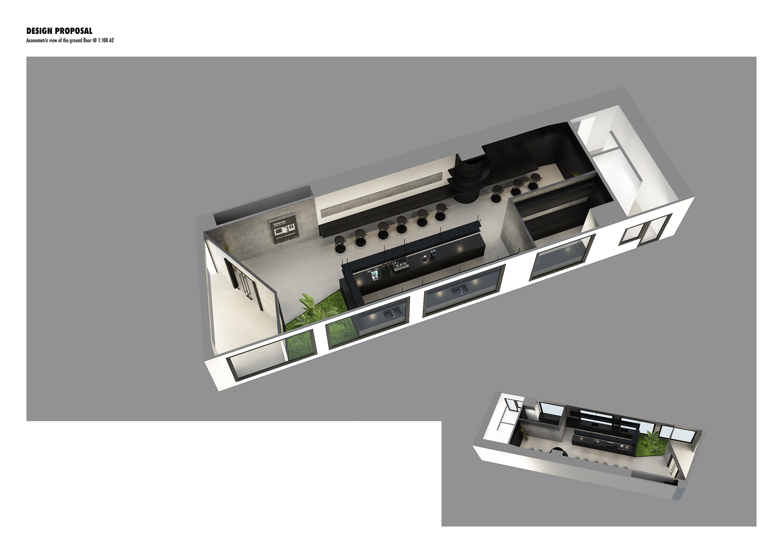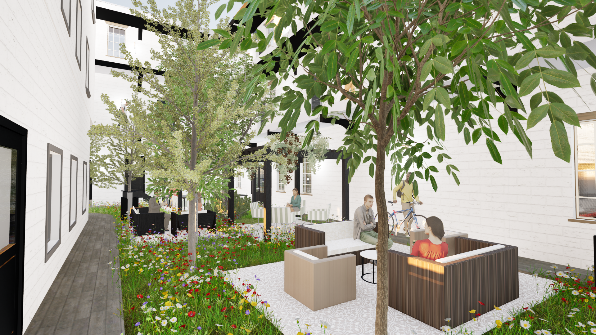
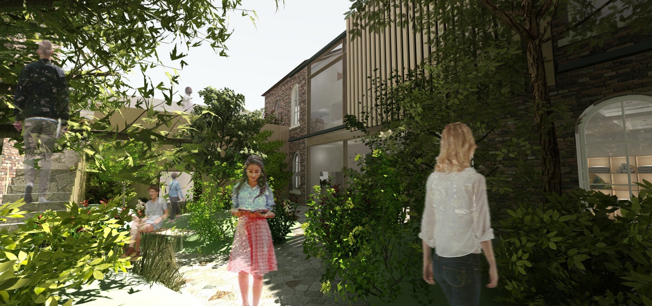
A building in Sheffield is redesigned and repurposed to provides support to people suffering Bipolar and mental health issues as Chloë Barlow-Huurdeman’s graduate project, Respite.
By addressing the symptoms of Bipolar, she uses design elements to relieve the triggers of Bipolar, the nationally recognised Five Steps to Wellbeing enabling a holistic approach where internal and external spaces throughout the building enhance mental health, a positive area of stimulus for patients and visitors whilst also addressing some of the most significant triggers for bi-polar: the need for relaxation, sleep and stress reduction.
Access to nature and light within was a key theme that can be seen throughout the design, which was shortlisted for a BDP award for sustainability.
A timber exterior that slides open and closed over the glazed middle third. This roof/wall screen traverses the site and gives the ability to control the light admitted inside. It creates various combinations of enclosure, open-air living and framing of views according to position. Having this exposure to light and nature improves emotional and physical wellbeing, whilst having the ability to alter the overall building composition and character according to season and weather allowing elements of control with elements of delight as the impact of the building changes. Respite significantly enhances both health provision and the surrounding city environment and community.
Barlow-Huurdeman experience includes a year-long work placement at Domino Commercial Interiors, being on the winning team pitching a design concept to IKEA and a live project with Cemetery Road Baptist Church, Sheffield investigating the future of the church as a sustainable, community-based organisation.
