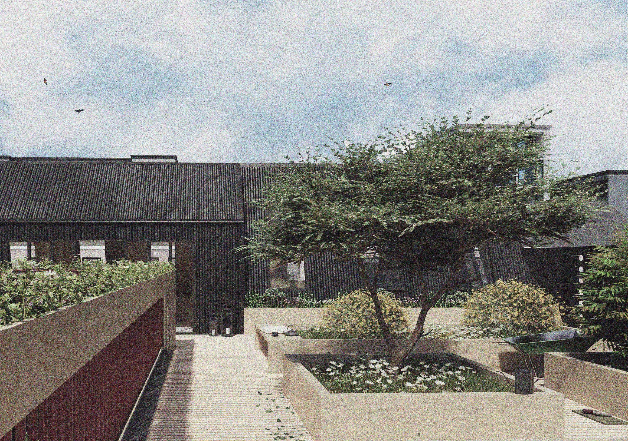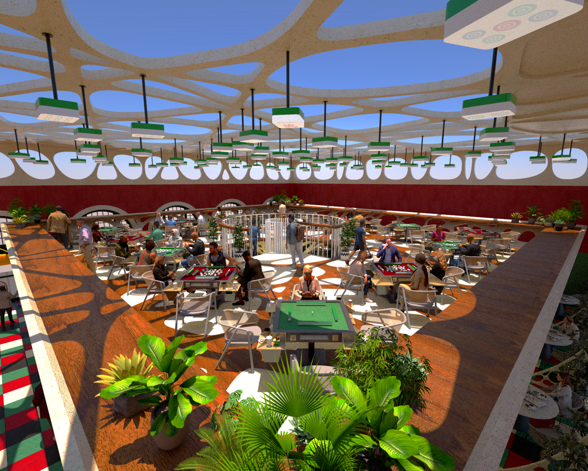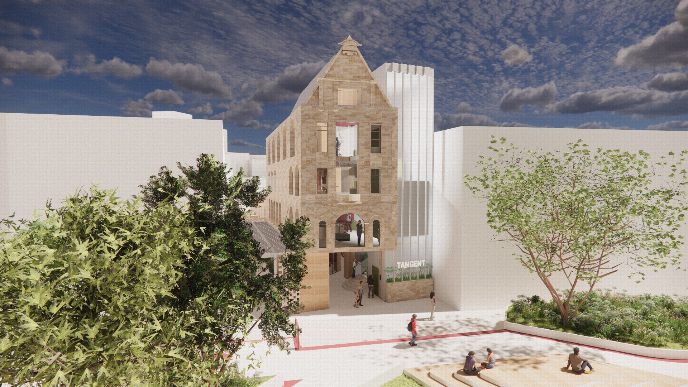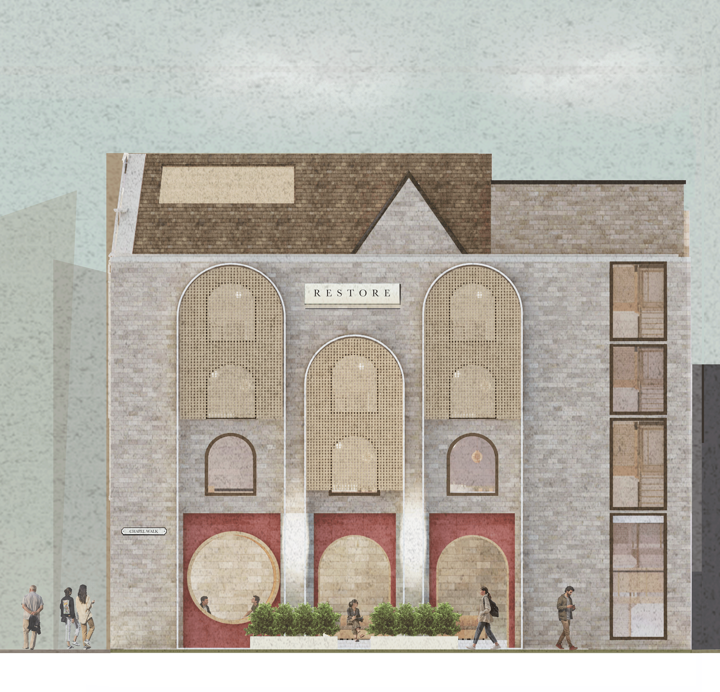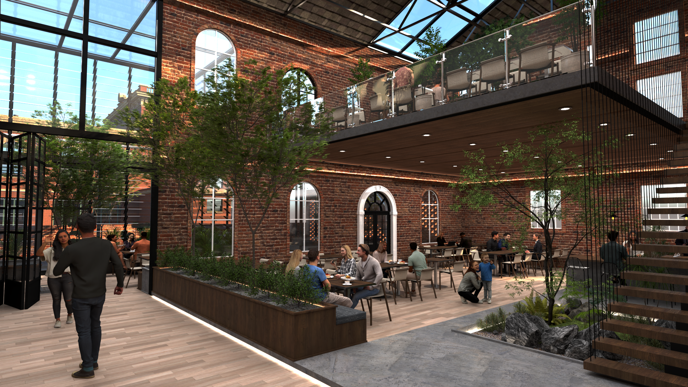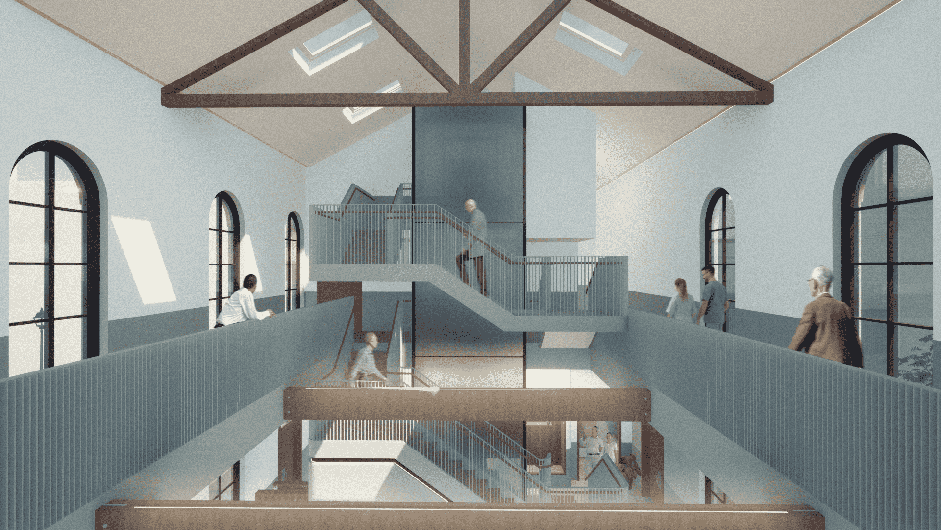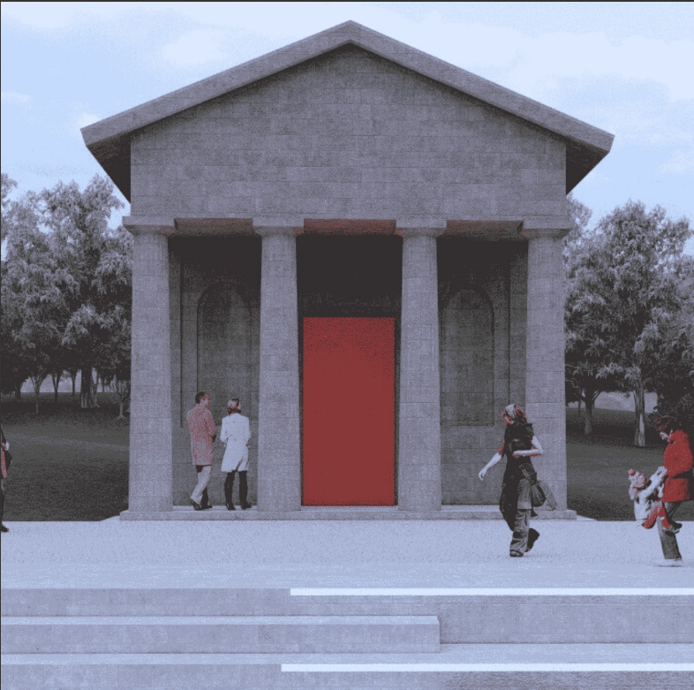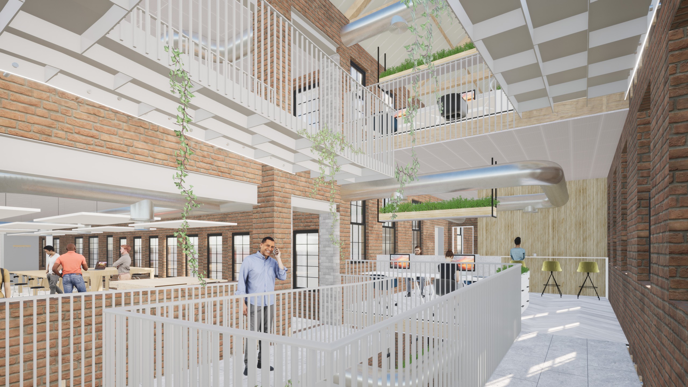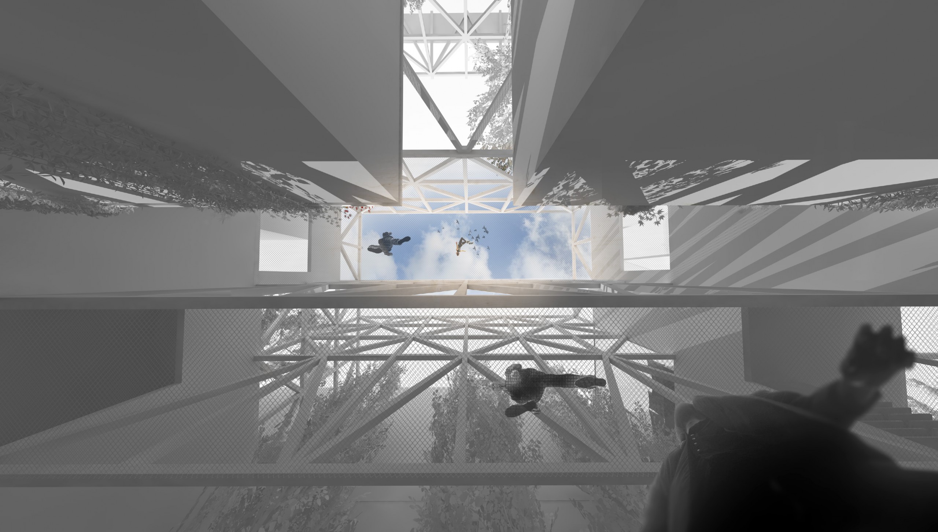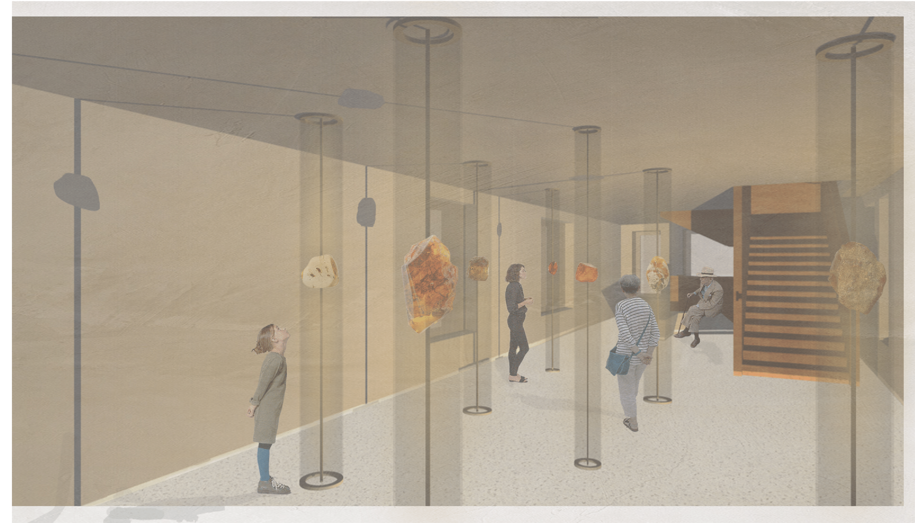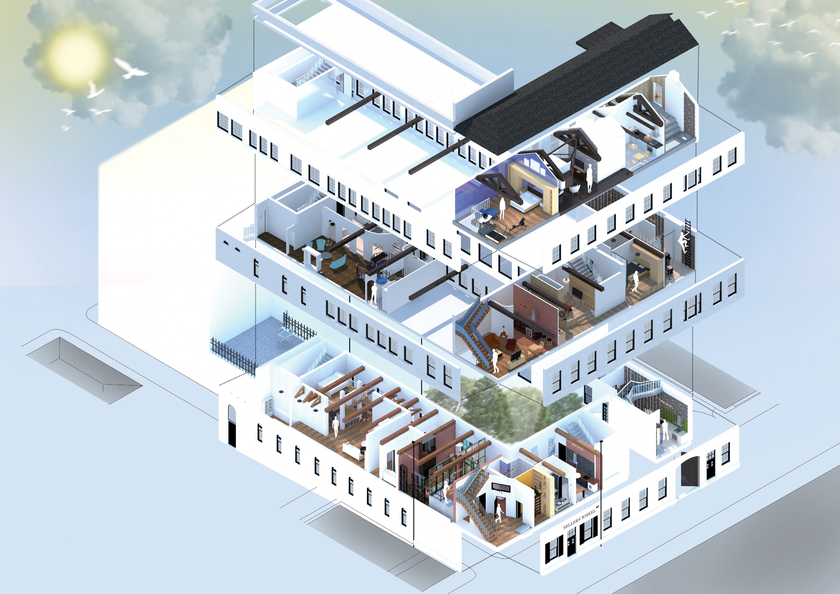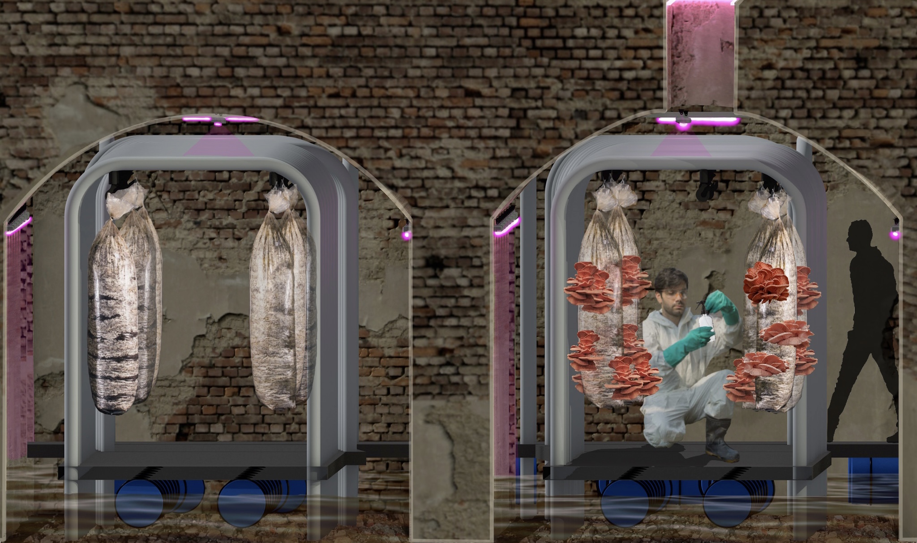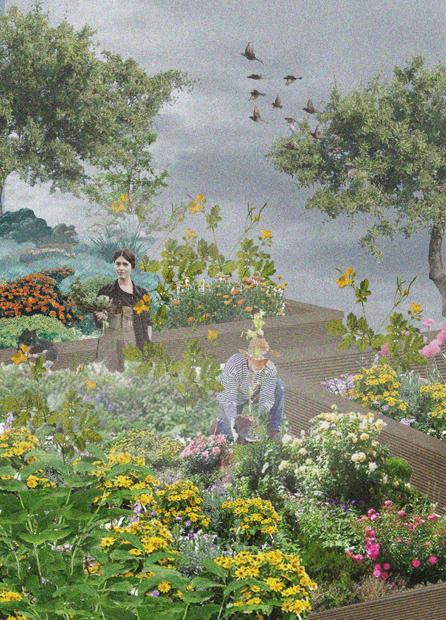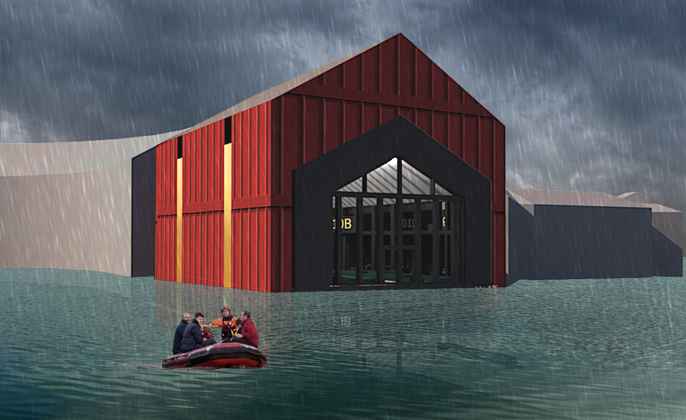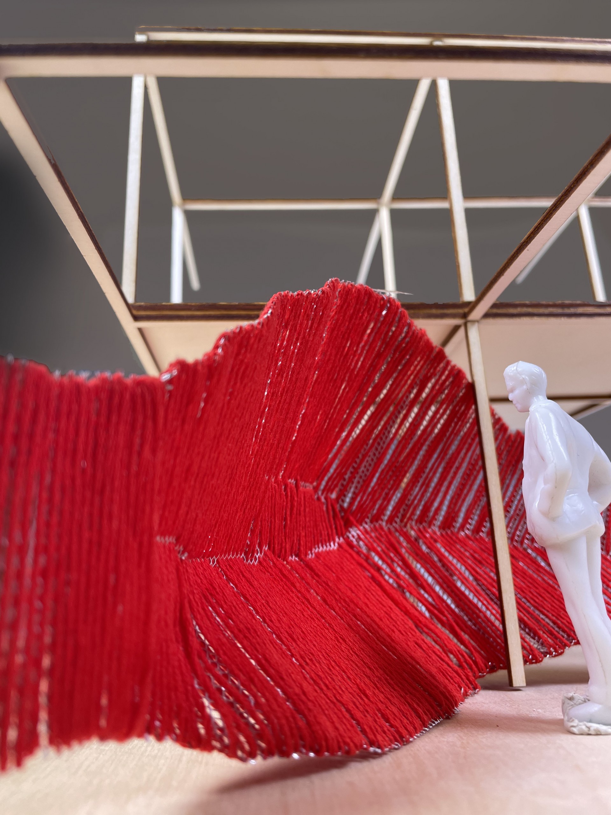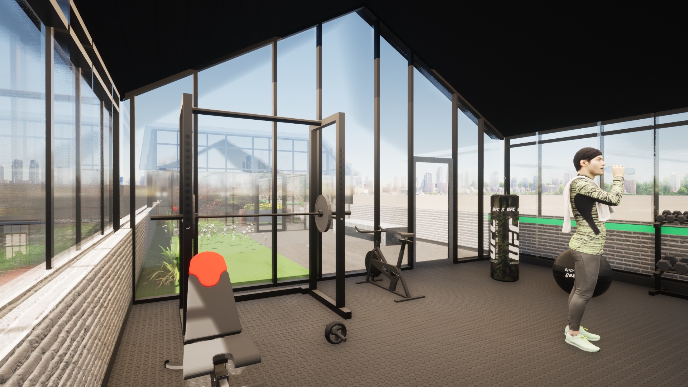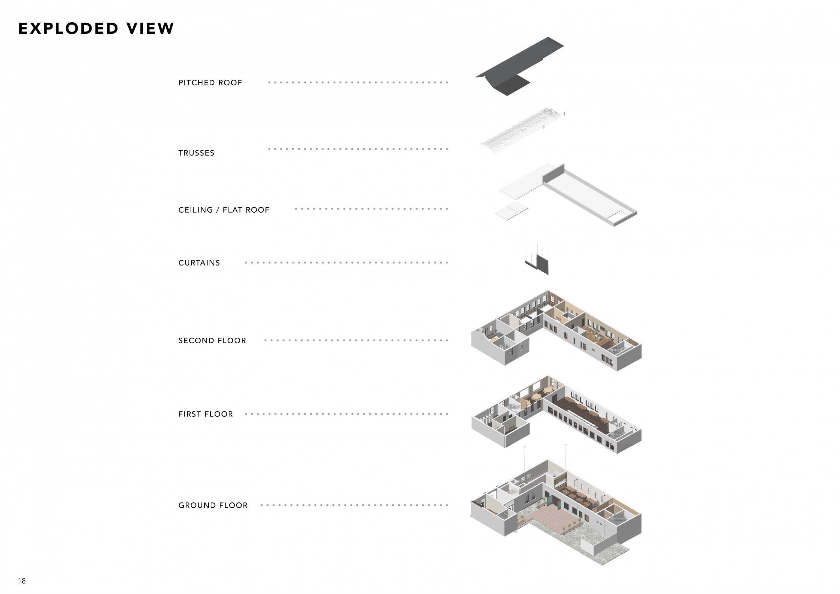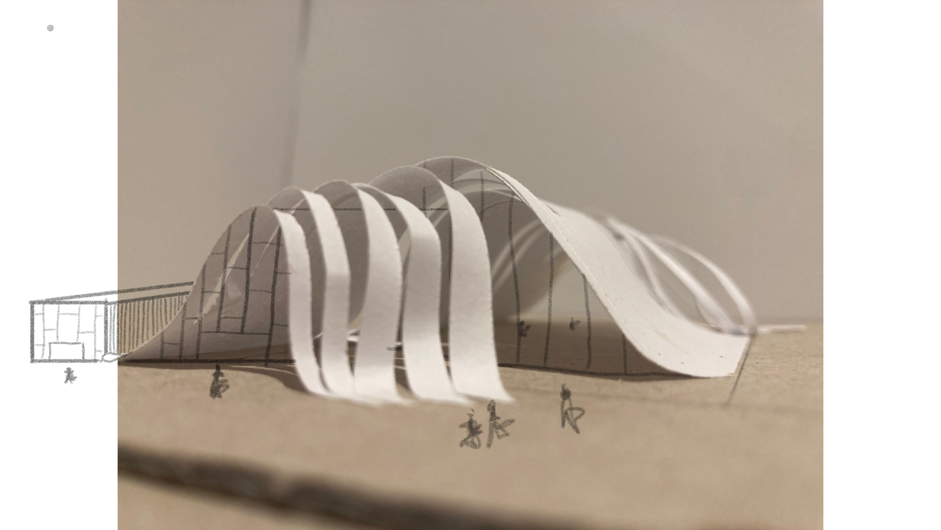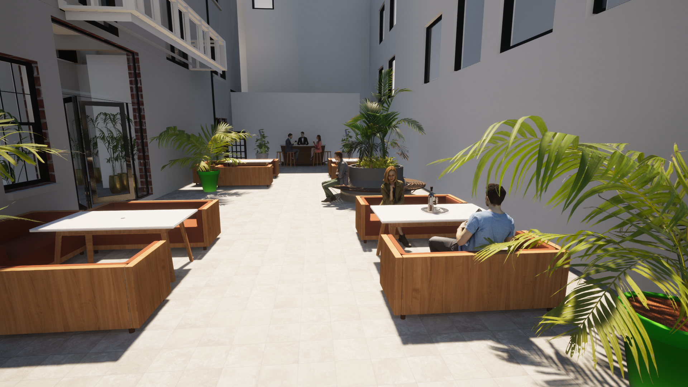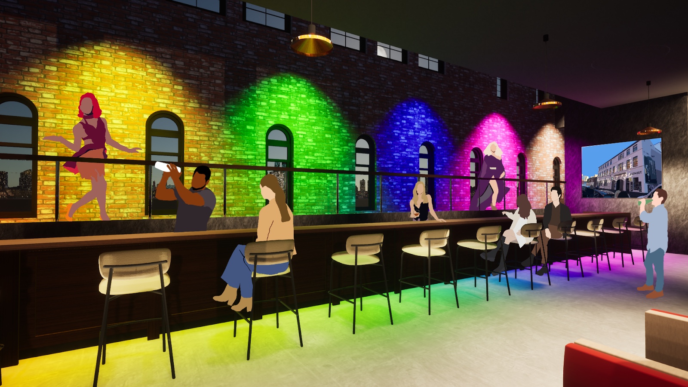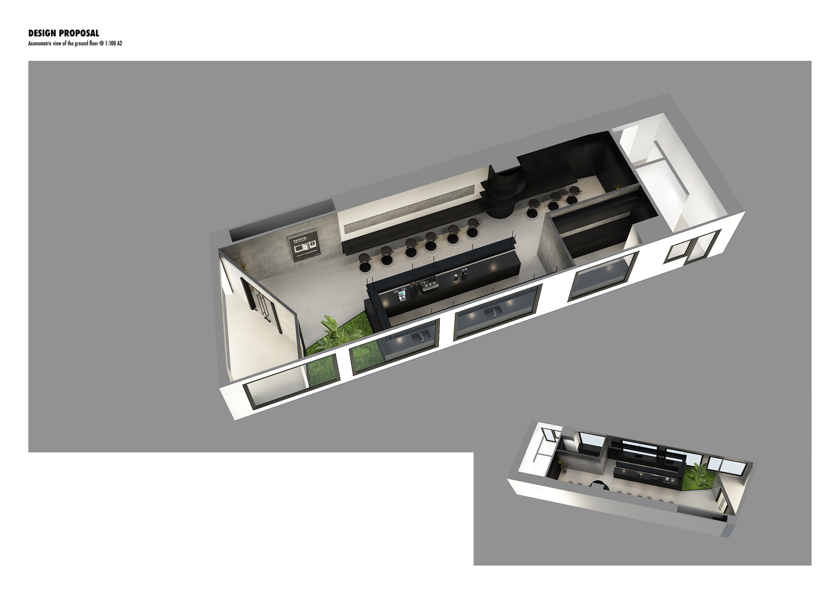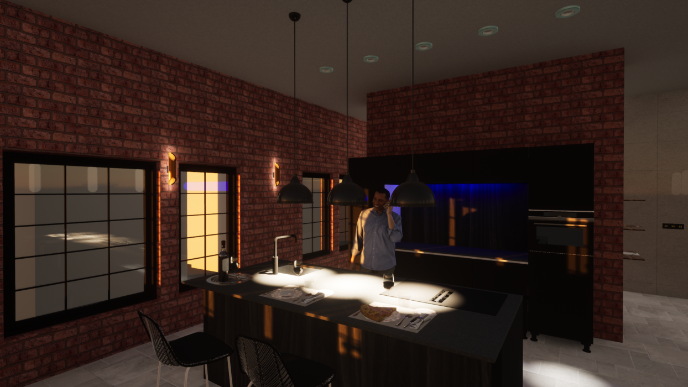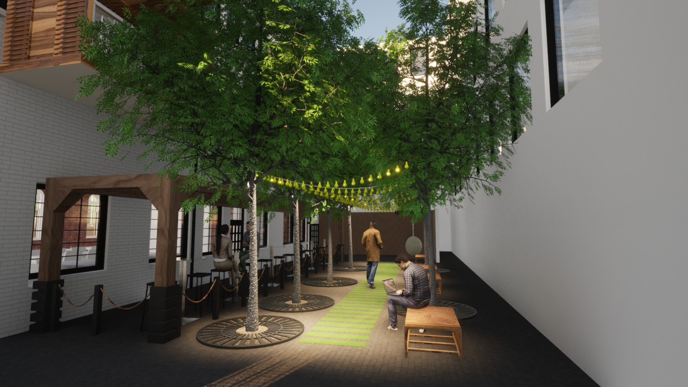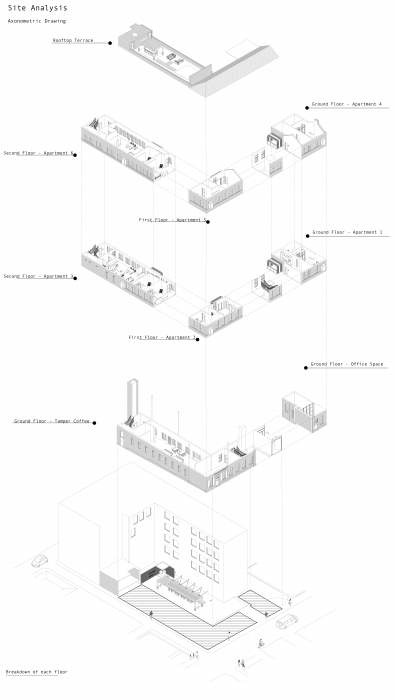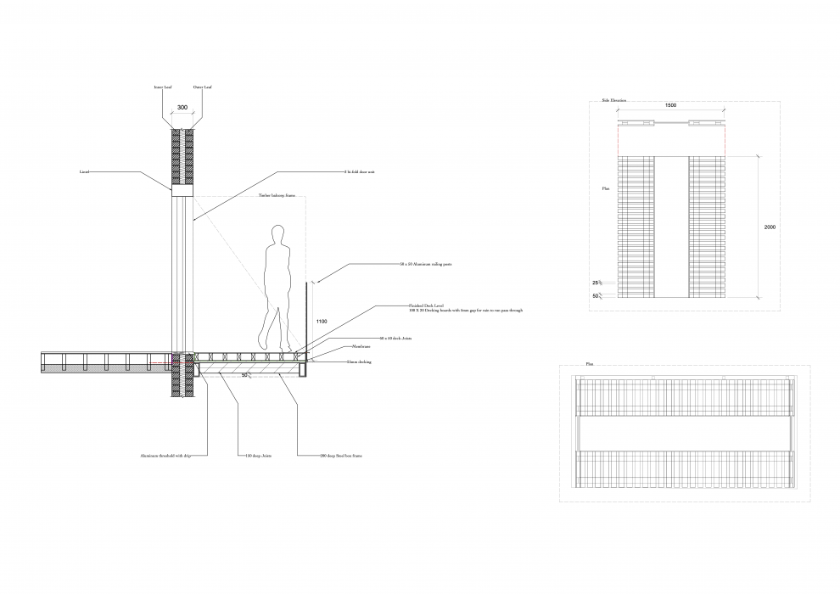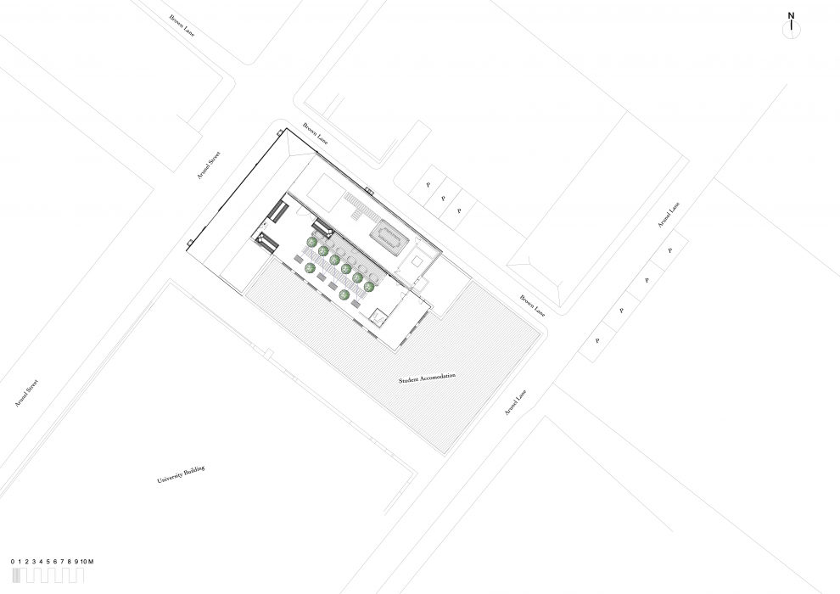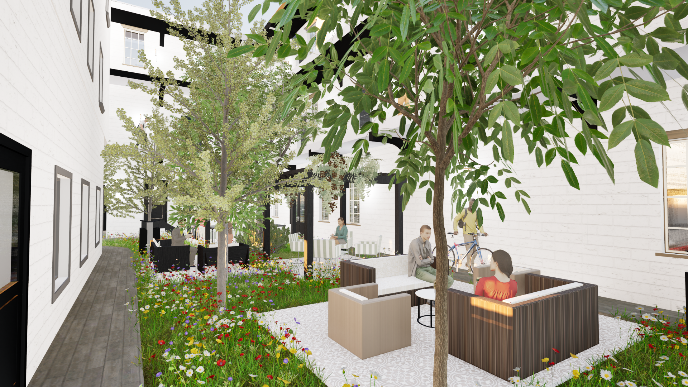
“How can your research and culture inform the future of a building in Sheffield?” This was the initial brief for Harry Beaumont‘s project in which students had to use their cultural heritage or interests to inform the project. Beaumont contacted Sheffield City planning authority to set up a realistic project where he received information on what Sheffield is lacking, which helped Beaumont select the building and concept.
Sellers Wheel is a 3-story cutlery works complex that is home to two coffee houses, and two vacant office spaces. Adjacent to Sellers Wheel is a new student accommodation along with surrounding University Buildings.
The brief was to design an Inner-city Co-living space in accordance with Sheffield City council guidance. This explored various ideas along with a detailed site analysis, including research into sun path projections, nearby apartments, local facilities and amenities and precedent studies.
Beaumont’s concept is a complex which holds 6 apartments of two different sizes over two floors. There are two 2-bed apartments and four 1-bed apartments. Within each apartment, Beaumont designed an oriel window and private balcony. To develop co-living areas, he designed three multipurpose spaces: a rooftop terrace, a courtyard and a small office space. Each space offers different purposes and offers a wide range of activities for the user to enjoy.

