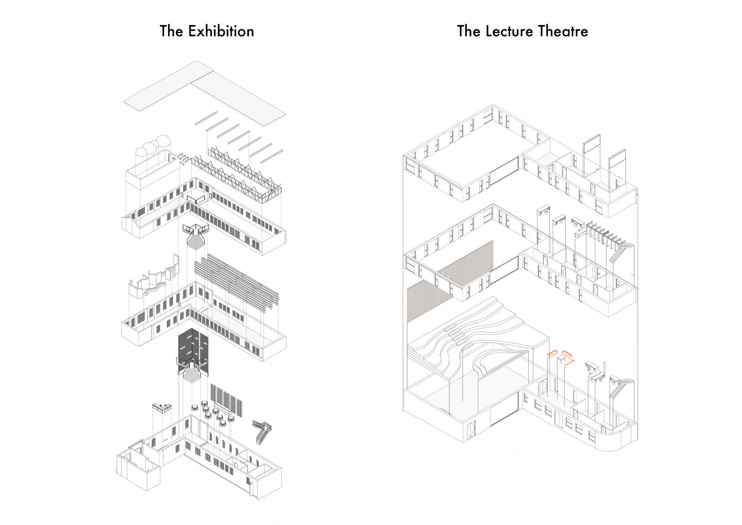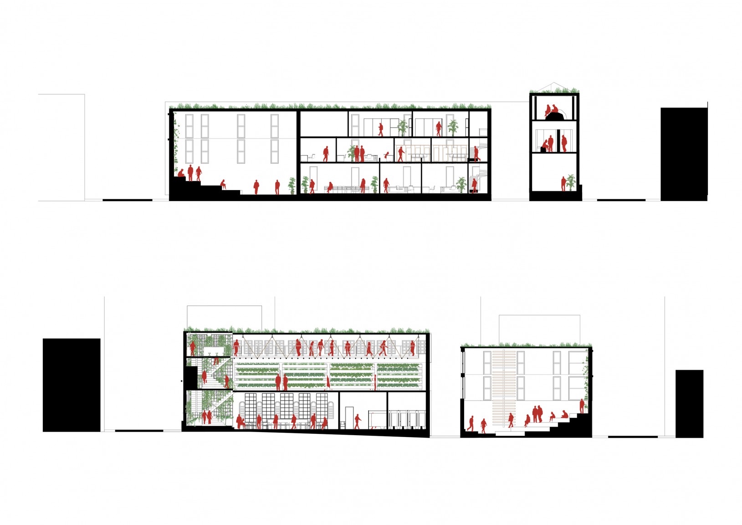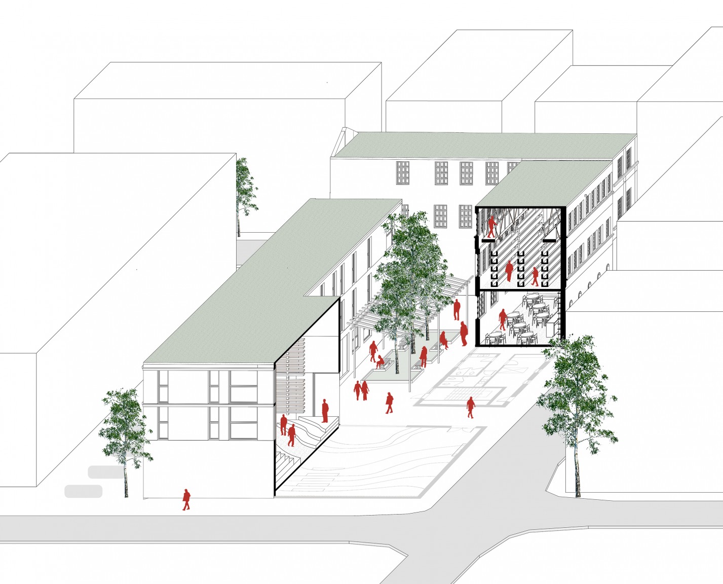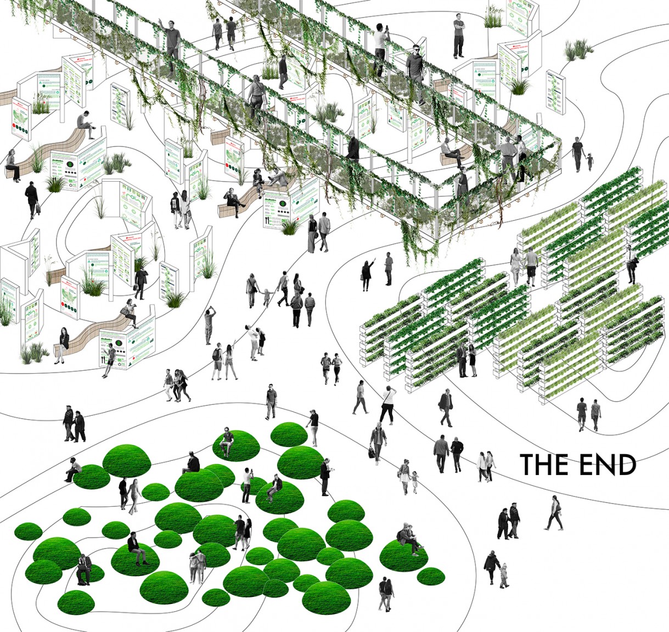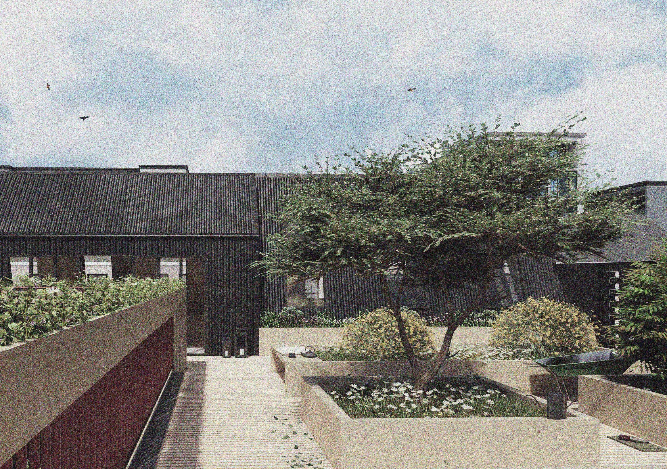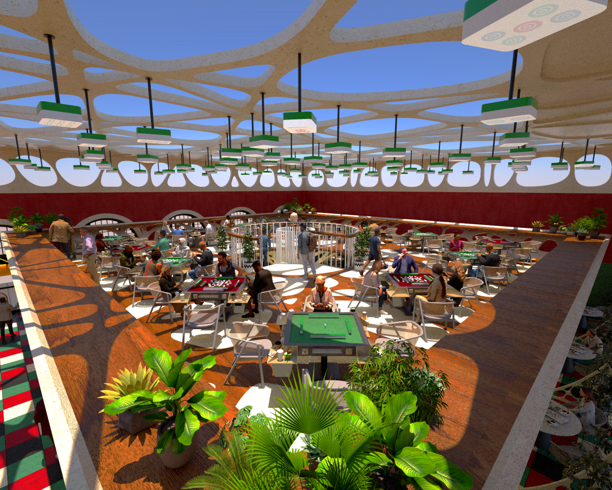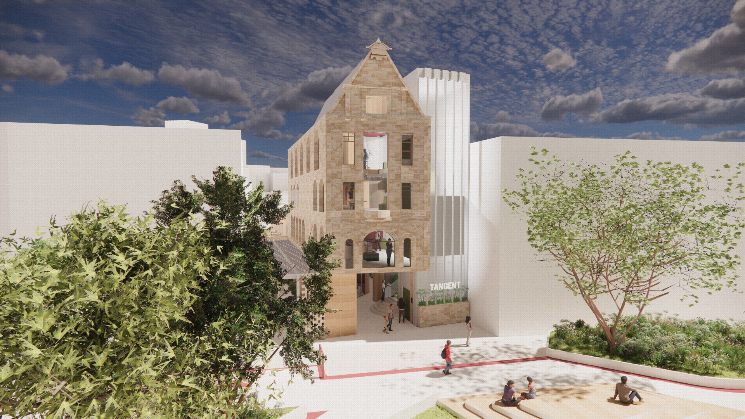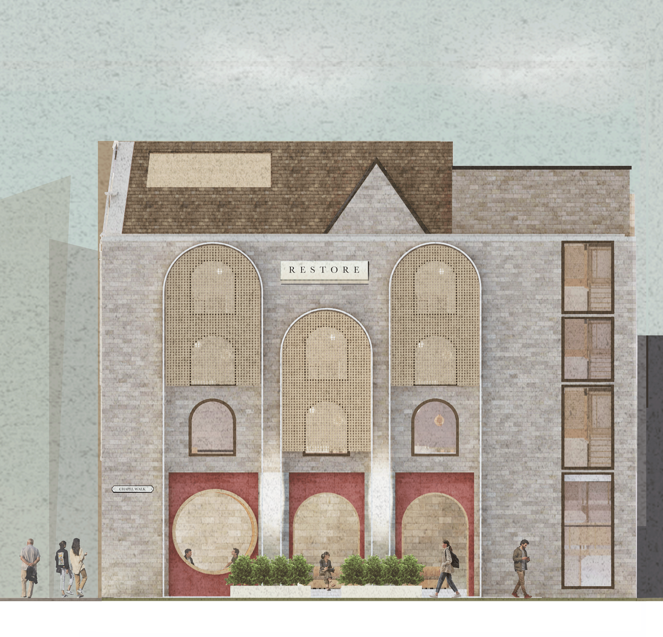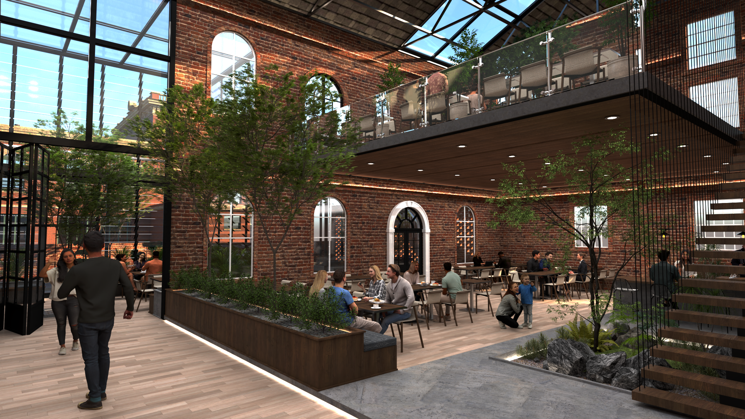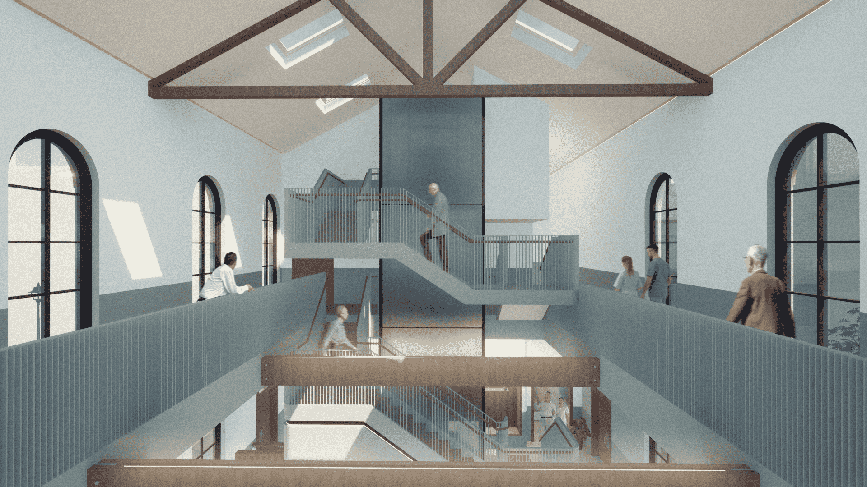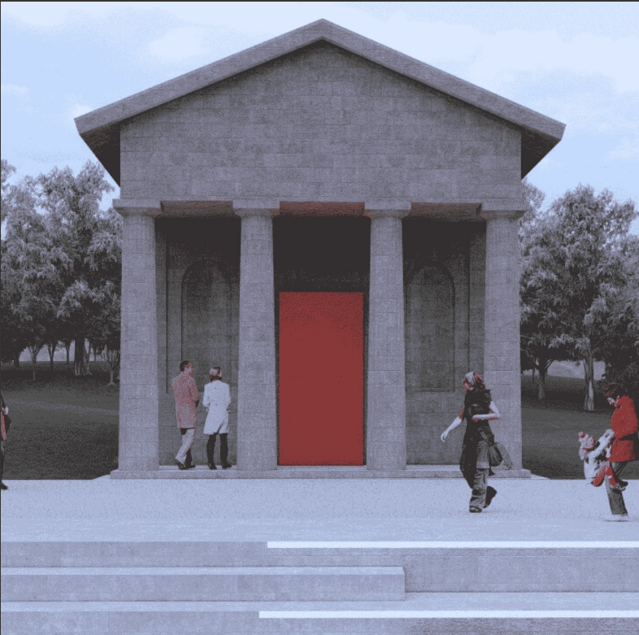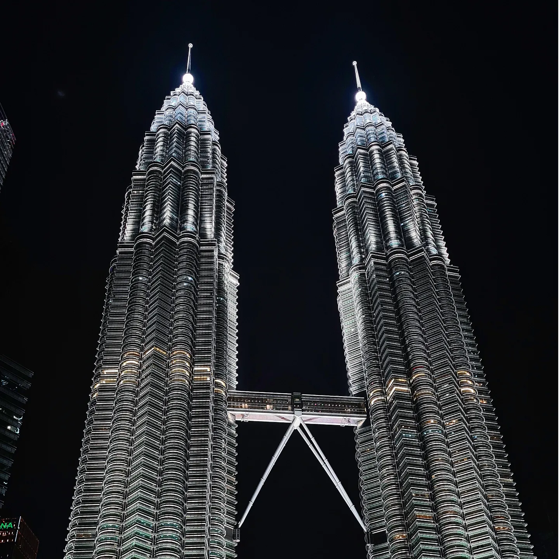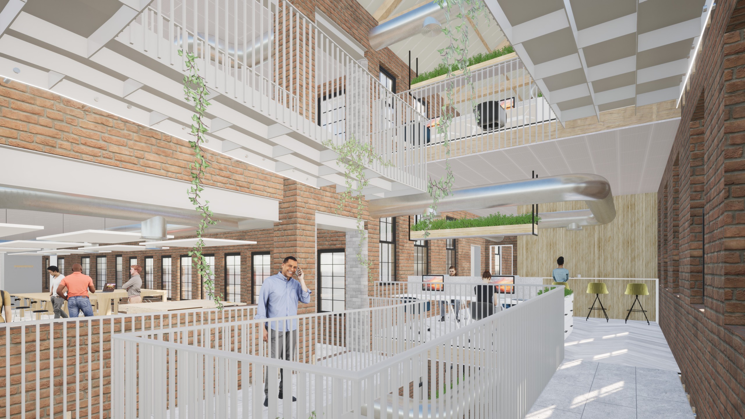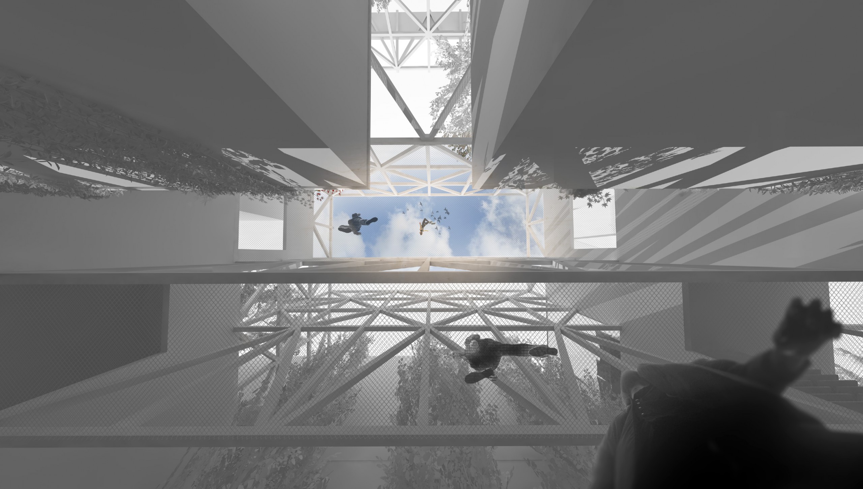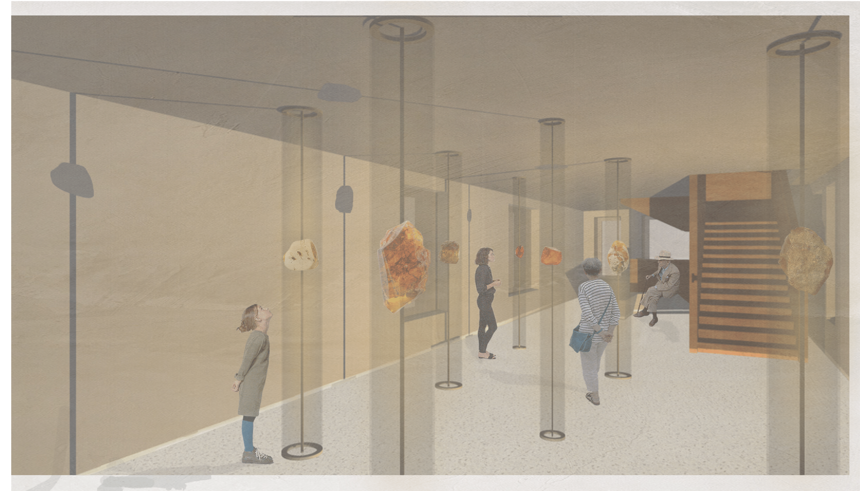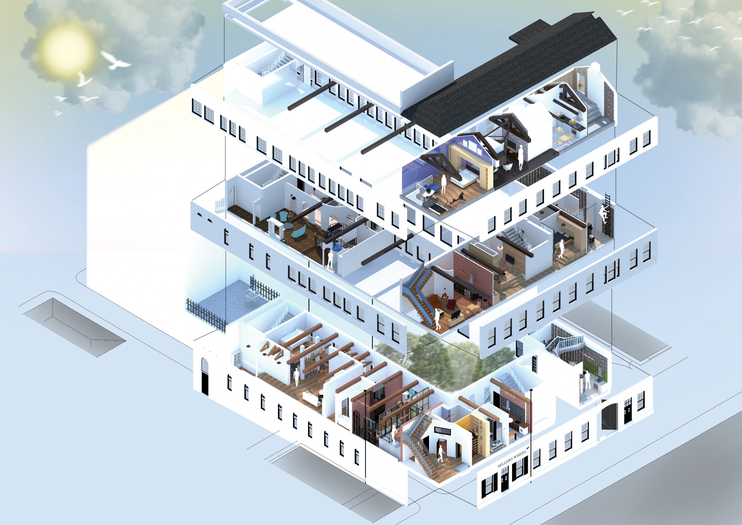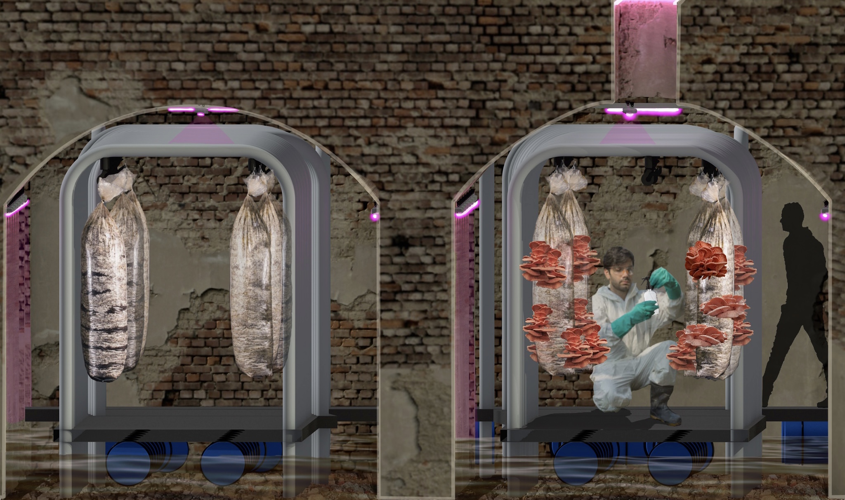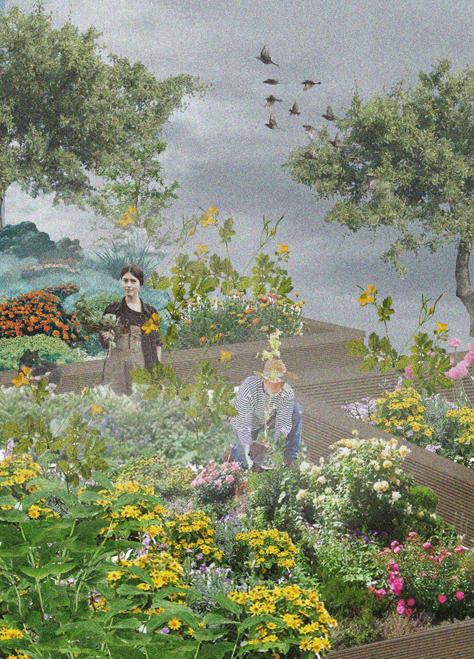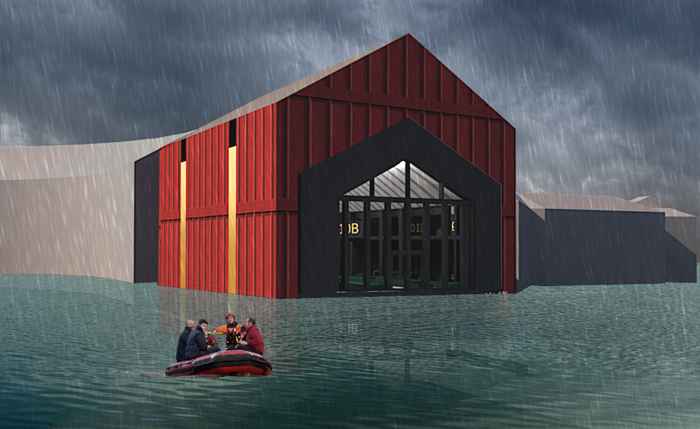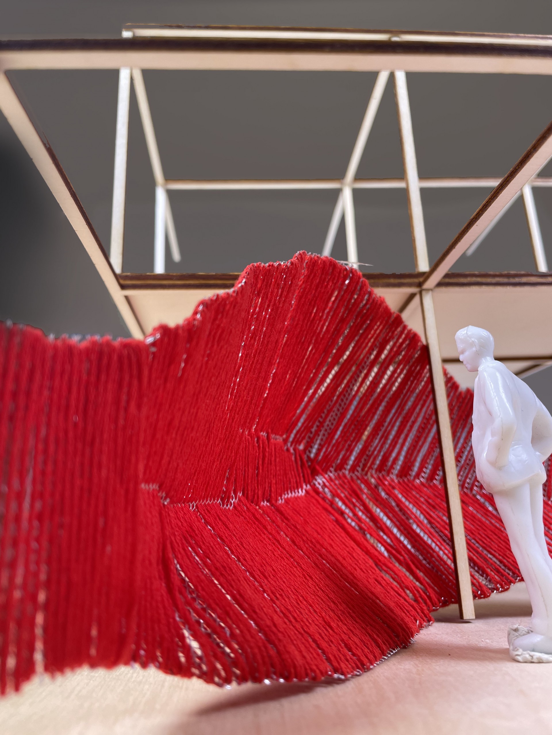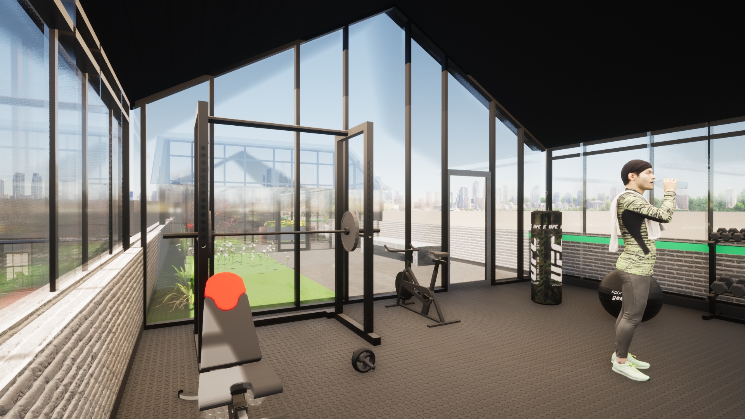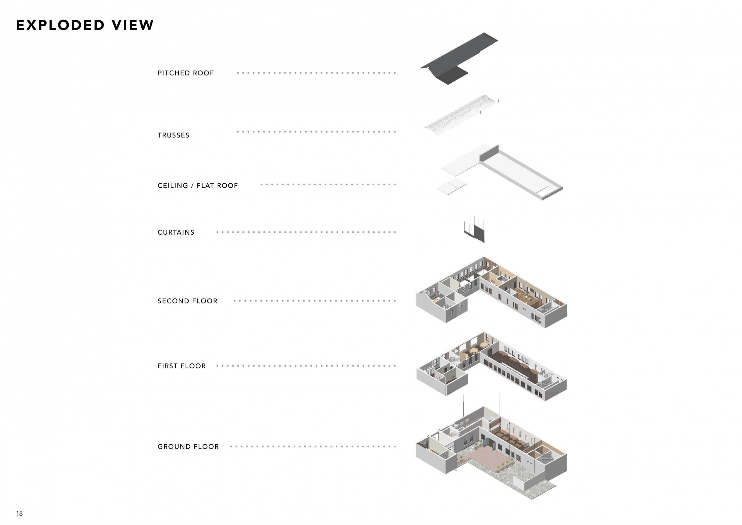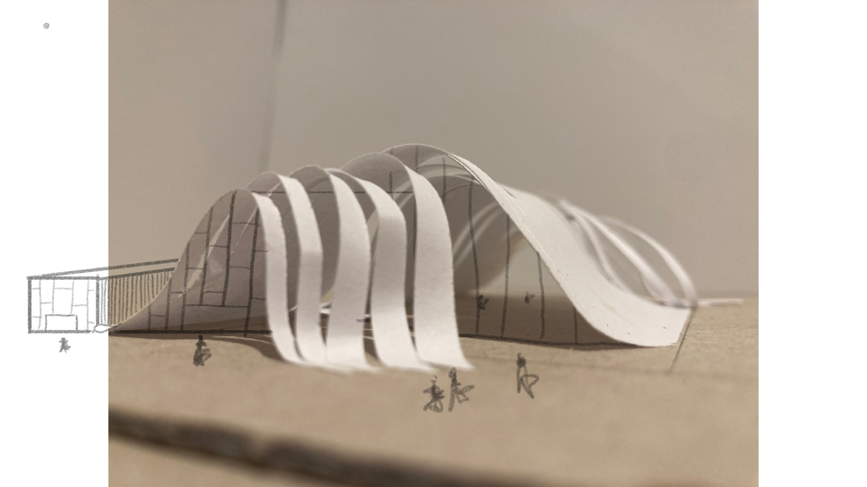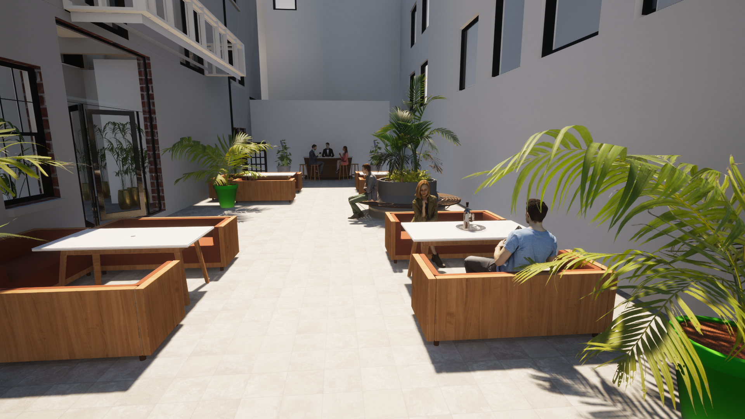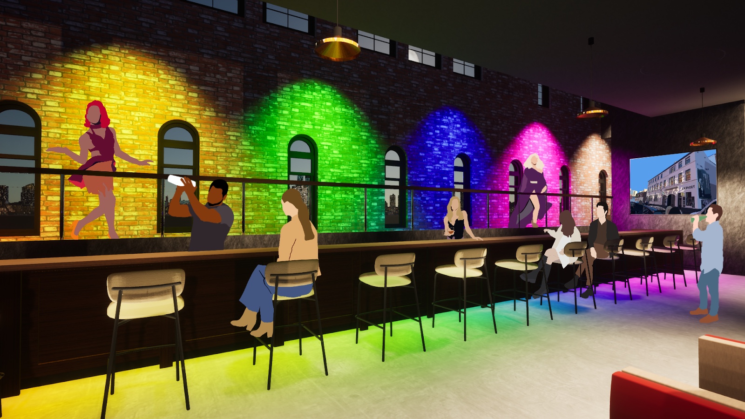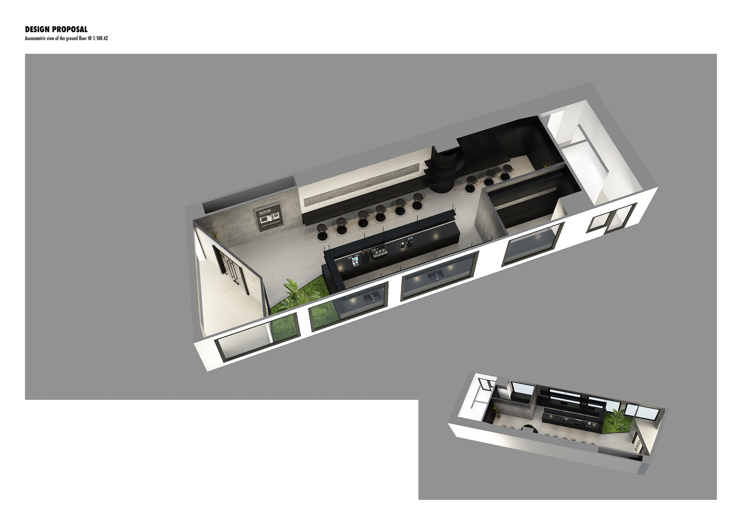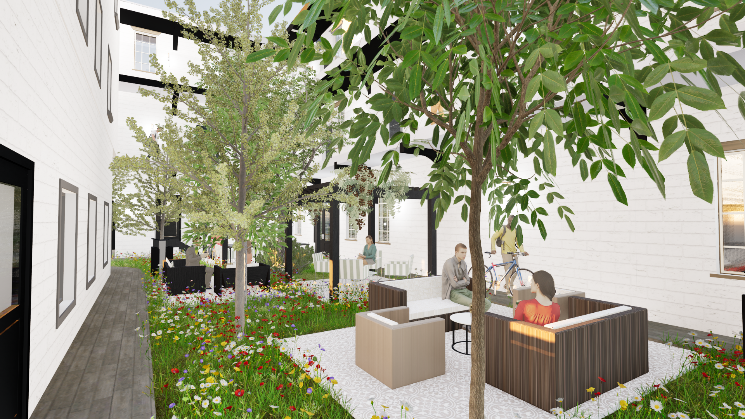
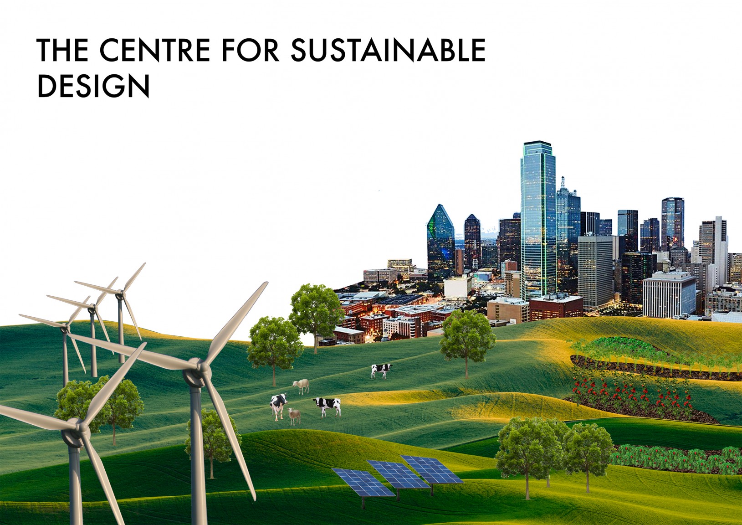
Jasmine Williamson has created a central hub for new ideas for the future of our built environments and green landscapes. Her passion for sustainability and green architecture drove her to create a space for education, inspiration, and influence.
The Centre for Sustainable Design includes a large 3-storey interactive exhibition, exploring all things renewable and sustainable. The large and adaptive lecture theatre is designed to bring creativity and motivation in a world that is constantly changing how we speak and communicate with each other. A café downstairs offers a place for social gatherings with organic food and coffee whilst the courtyard is a green area for relaxation and escape within the centre of an industrial city. The centre follows biophilic design principles, using natural materials and careful landscaping (and urban farm) to bring the visitor closer to nature. A green living wall and large windows brings the outdoor world in.

