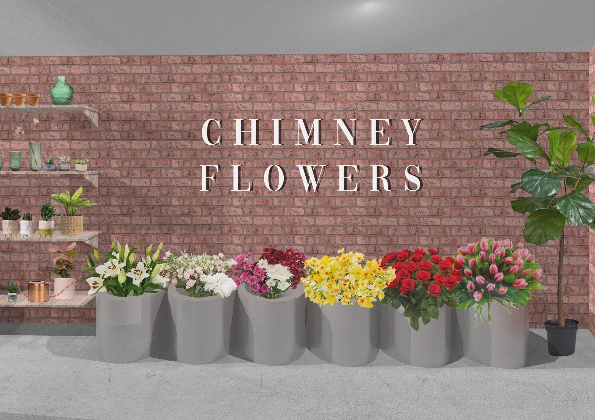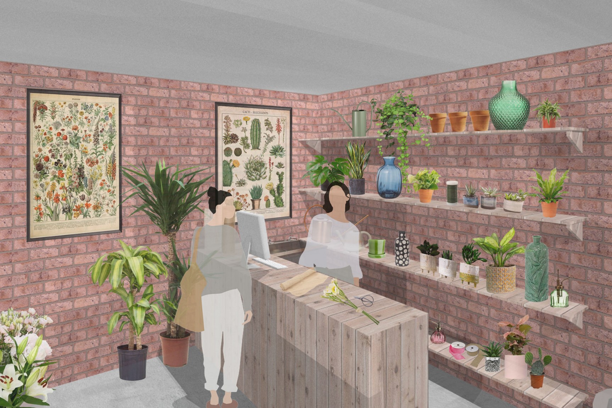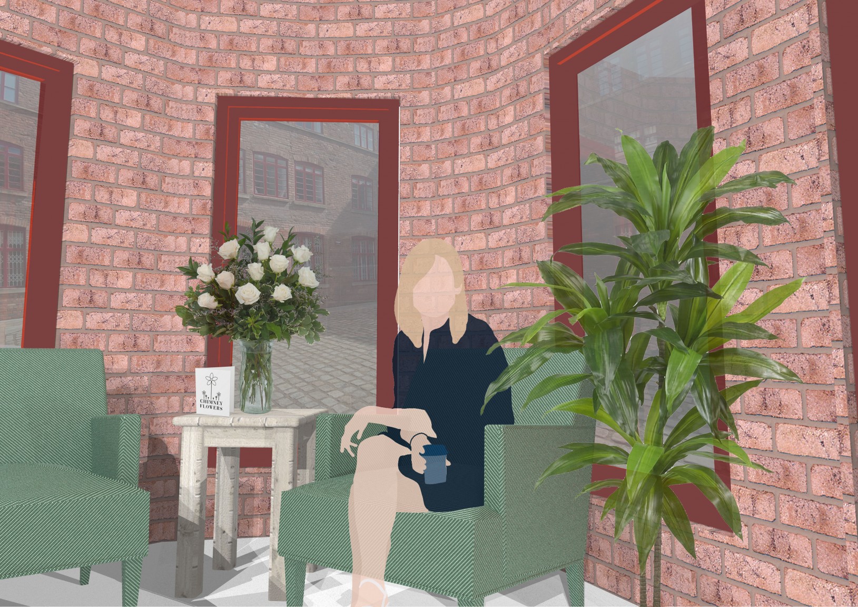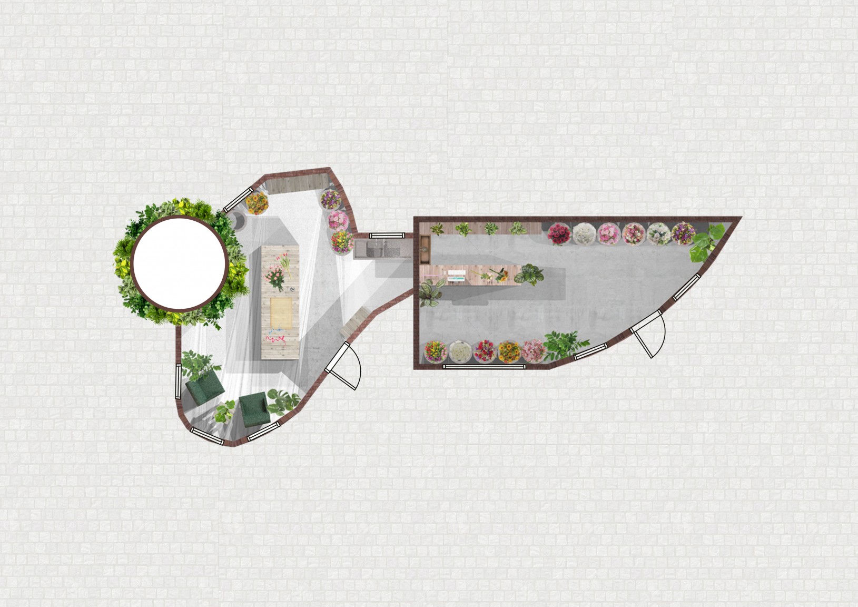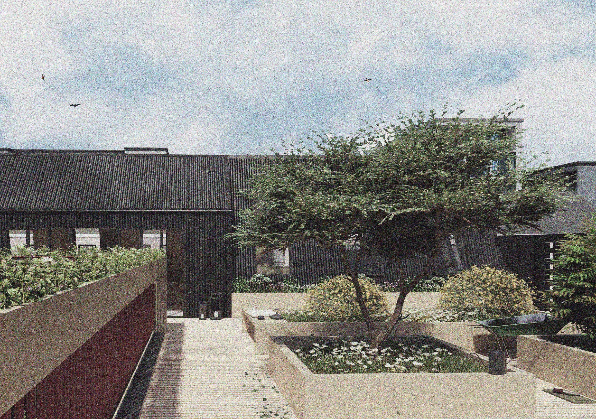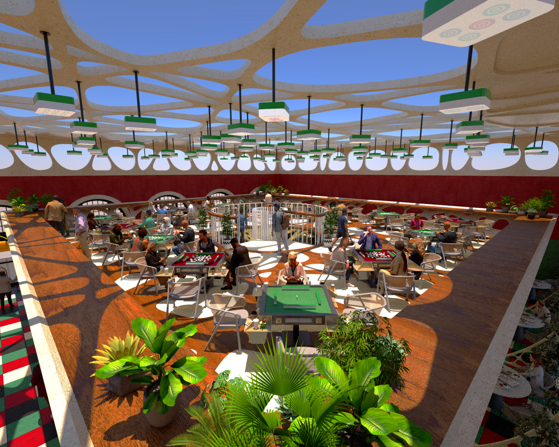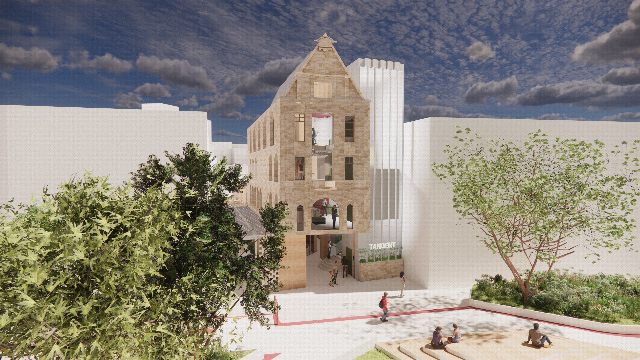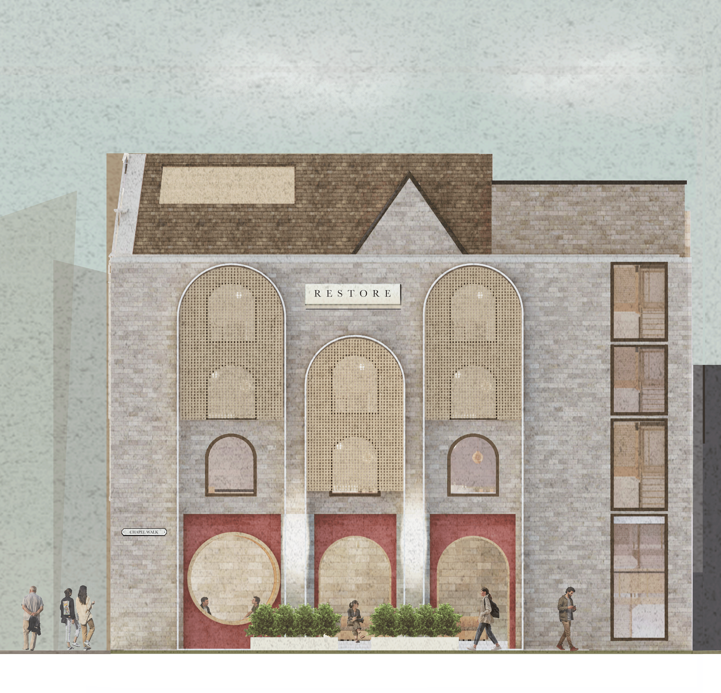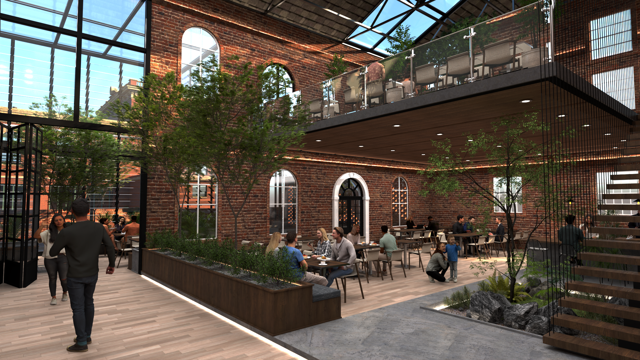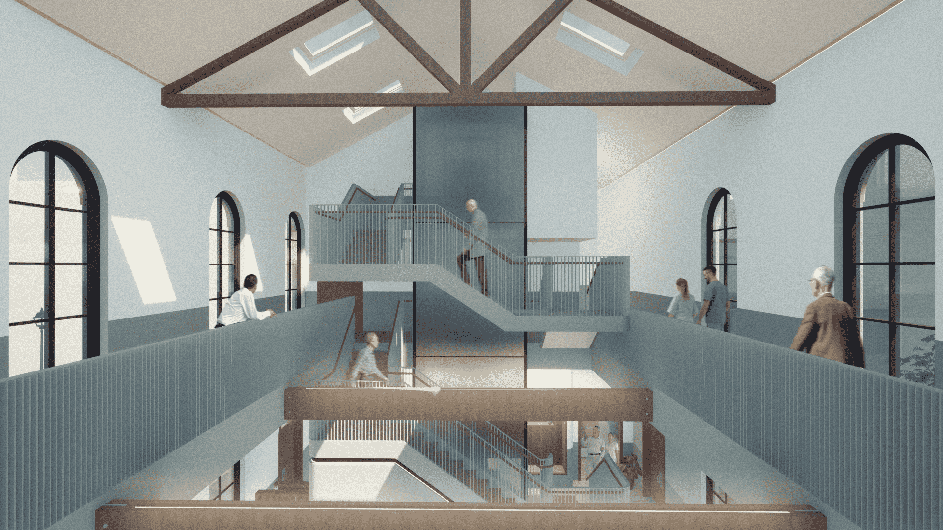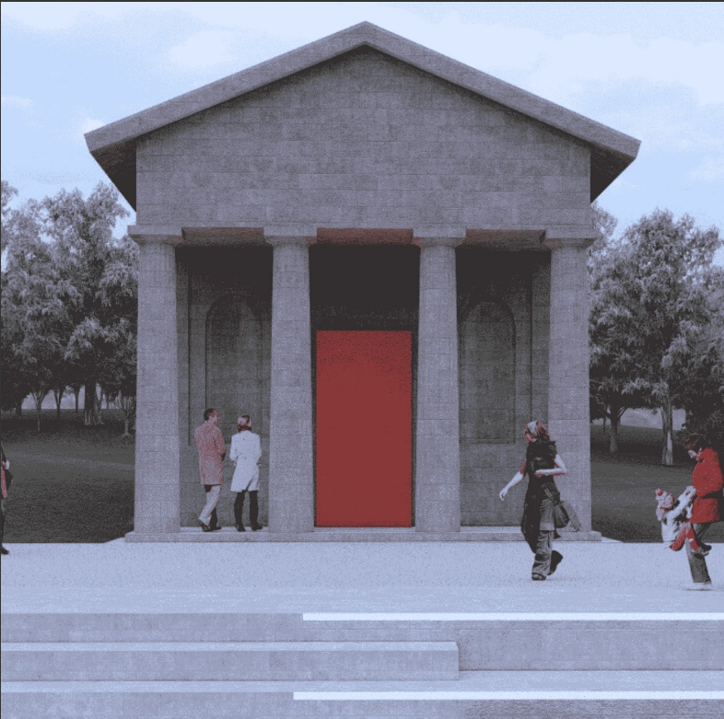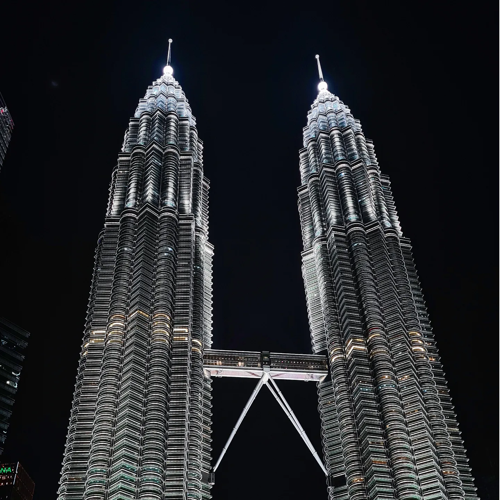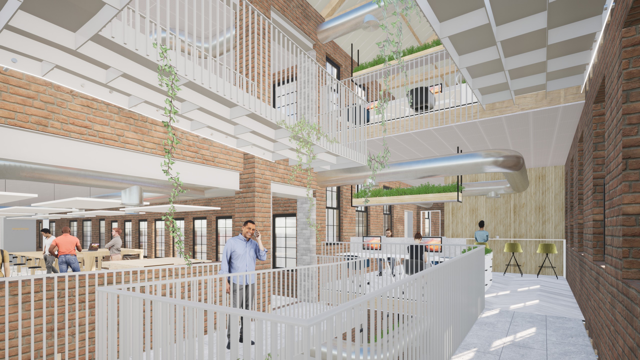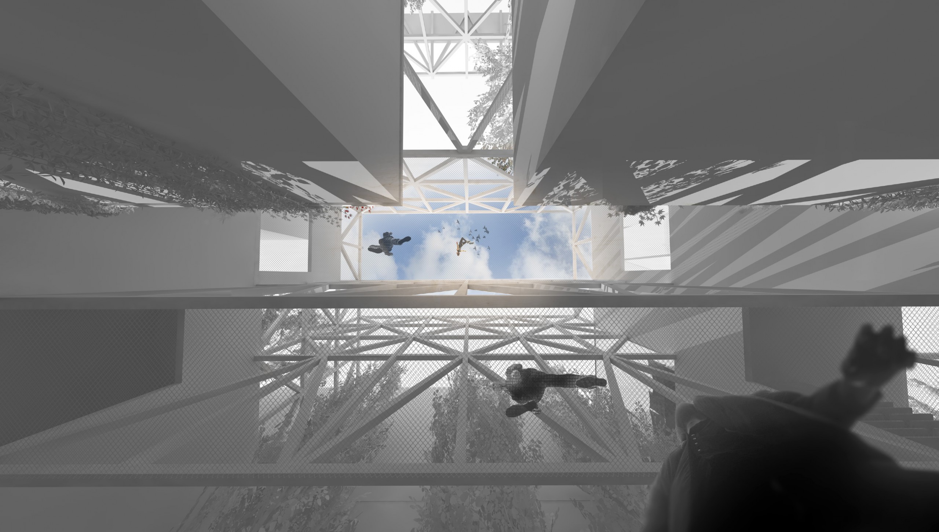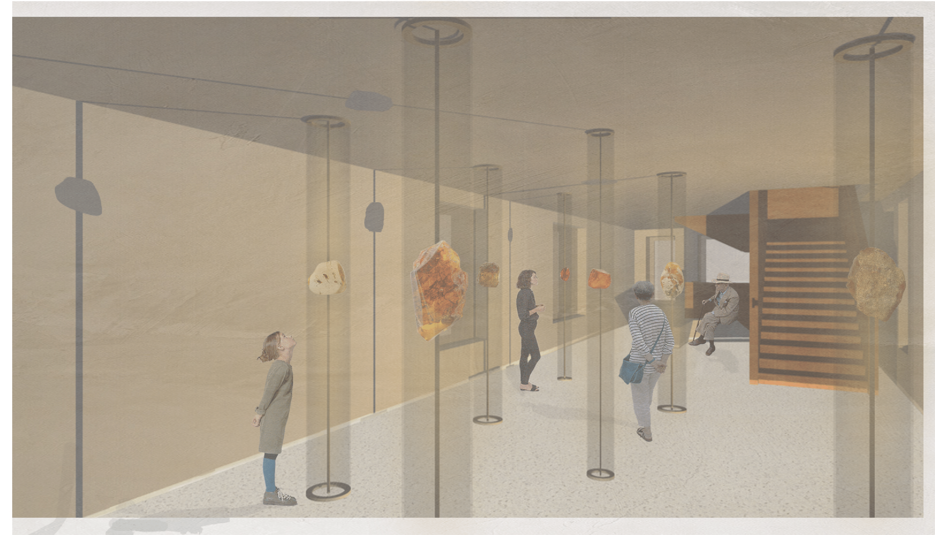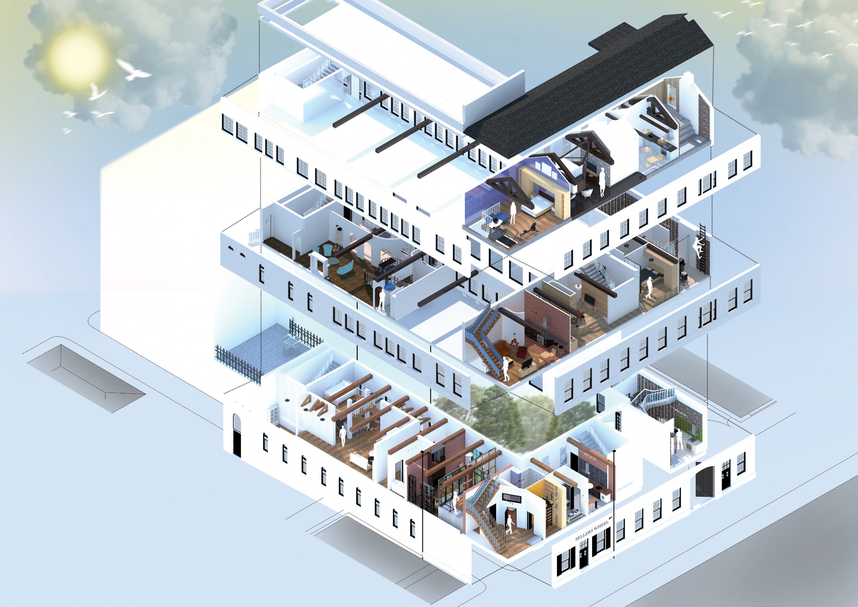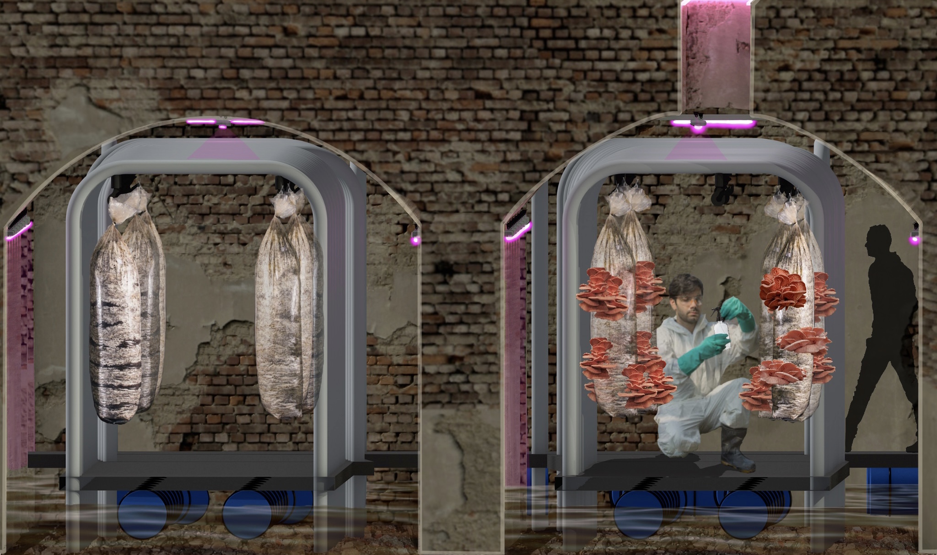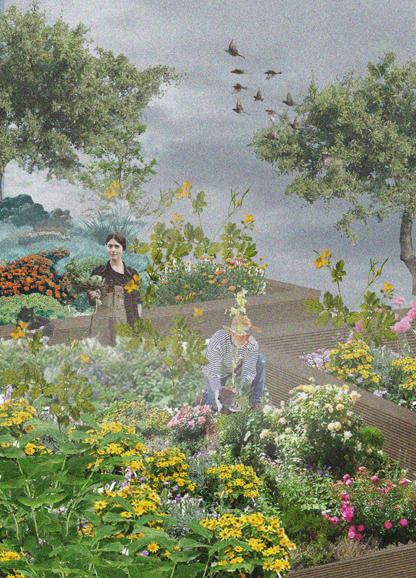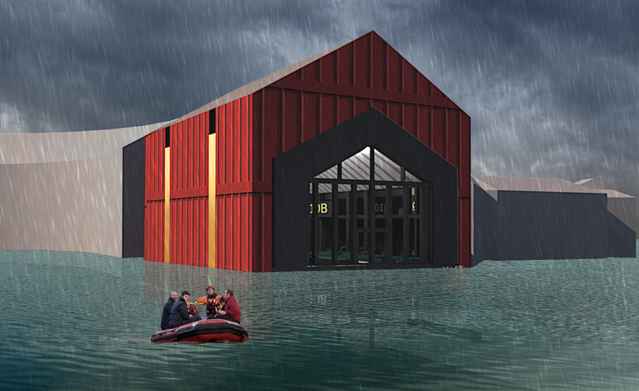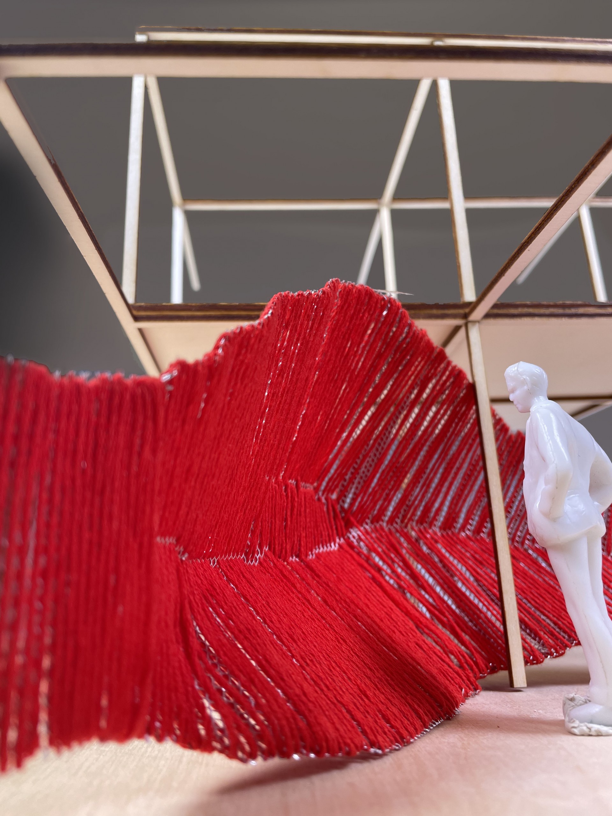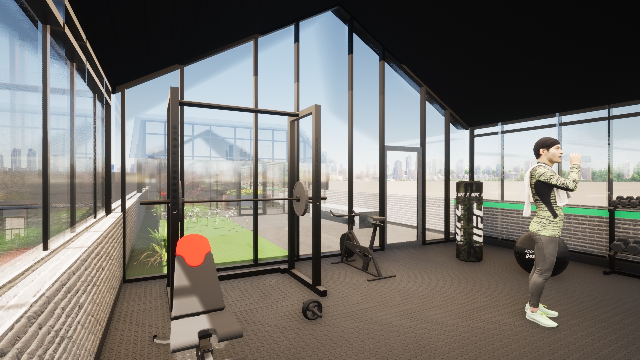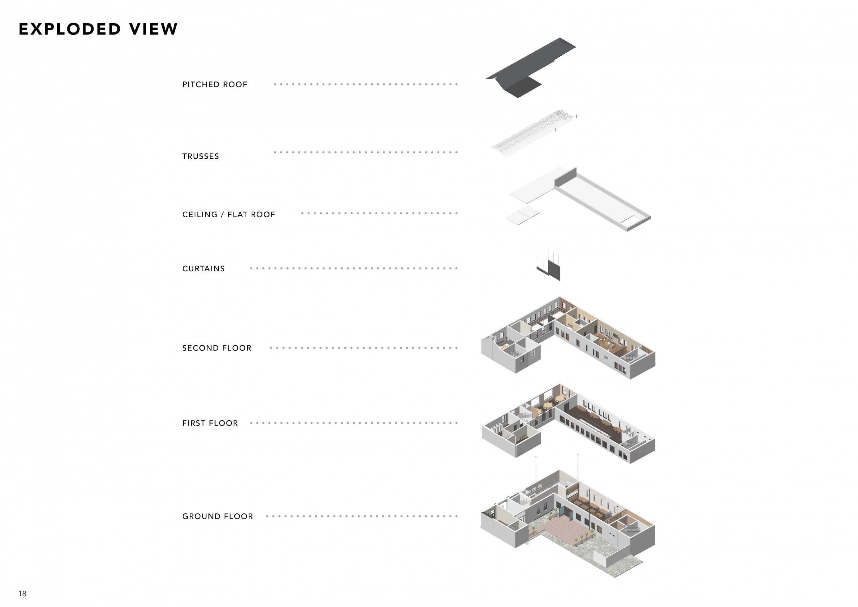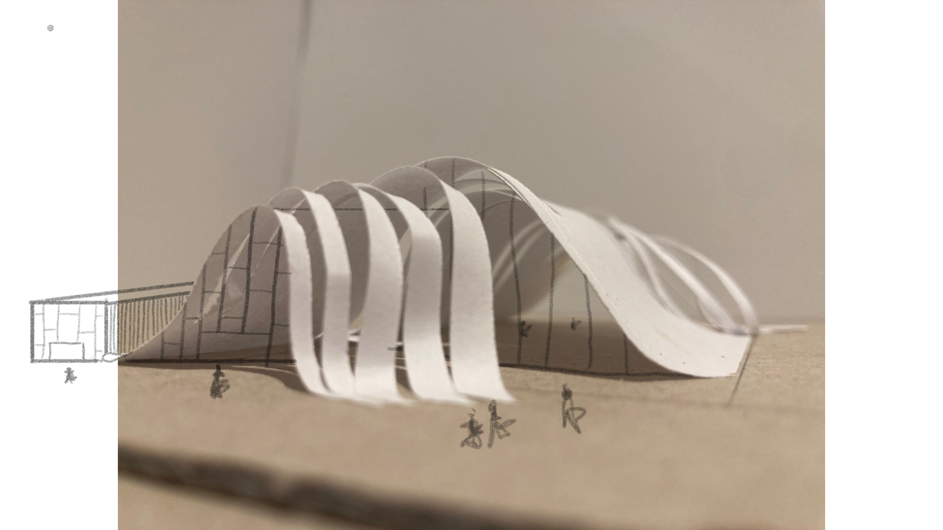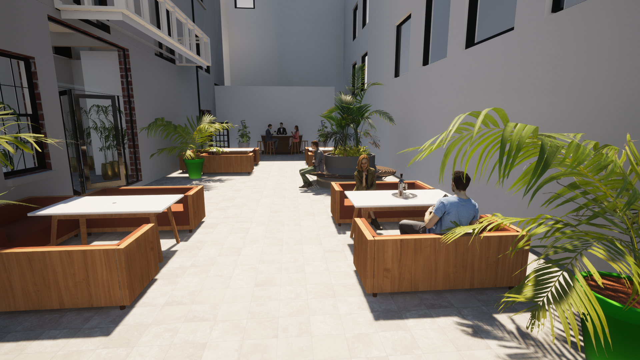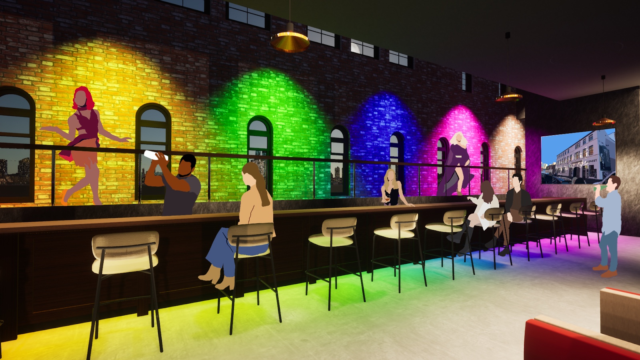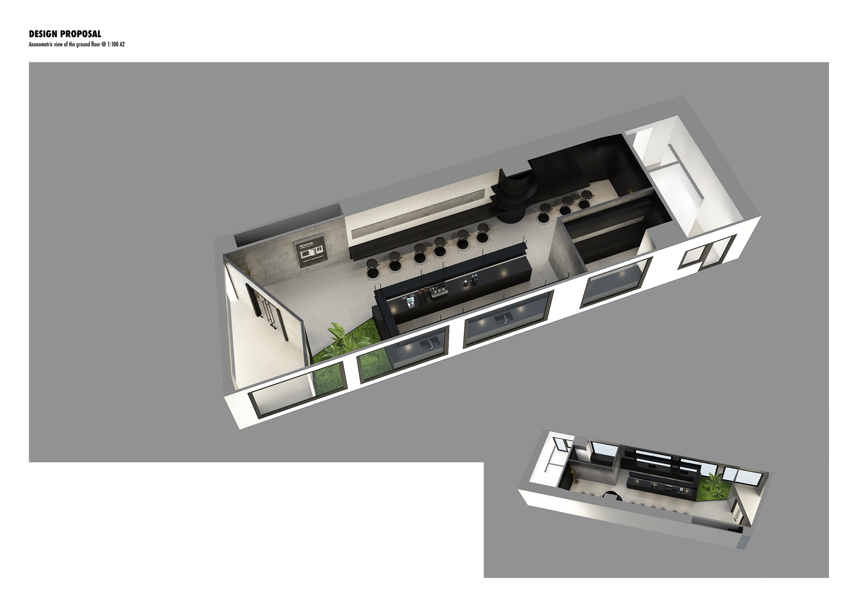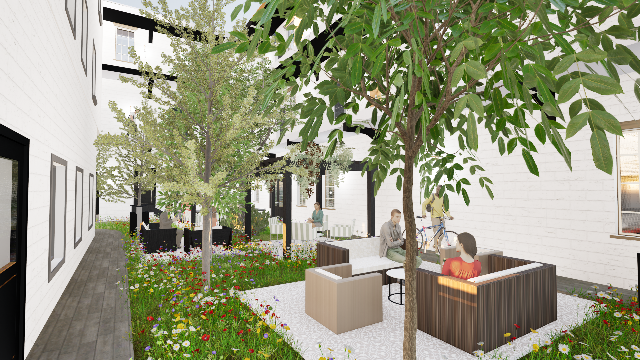
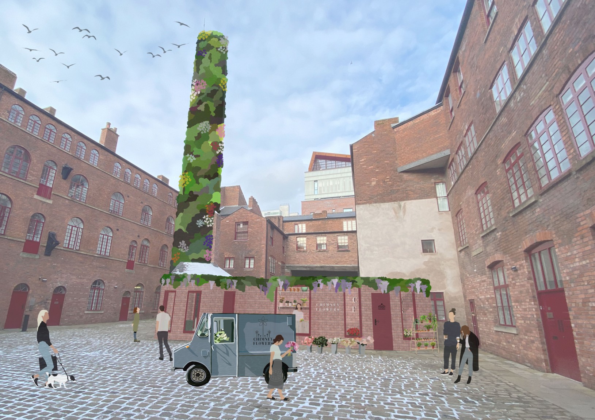
Shola Jones has created a vertical garden from a disused industrial chimney. Within Sheffield, there are a large number of office and residential buildings such as Butcher’s Works, located within Sheffield’s Cultural Industries Quarter on Arundel Street that have no green, outdoor space. This lack of green space could harm the well-being of residents and workers. At Butcher’s Works, the 20-metre chimney at the centre of the site, overlooked by many of the building’s windows, is the best location for some form of garden.
Jones’ design proposal was to create a vertical living wall created from a variety of plants placed in strategic patterns and for all users to enjoy. They have been positioned where they will receive the correct amount of sun and shade. Light studies have shown that the plants that are most sun-needing should be placed at the top of the chimney as it is submerged in sunlight until the sun begins to set, whereas others that do not require as much can be placed lower down.
The Living Chimney towers 20 metres, drawing in people who may not live or work at the residences but will still be able to reap the benefits such as air purification, productivity, and improved mood within the new green space in Sheffield’s City Centre. The Living Chimney includes Chimney Flowers, a florist offering a large variety of different flowers and plants, including the plants and flowers which can be seen in the Living Chimney. This floristry business also extends to a flower truck; a portable small version of the shop in Butchers Works that allows for deliveries and travels around Sheffield attending various events and other busy locations.
