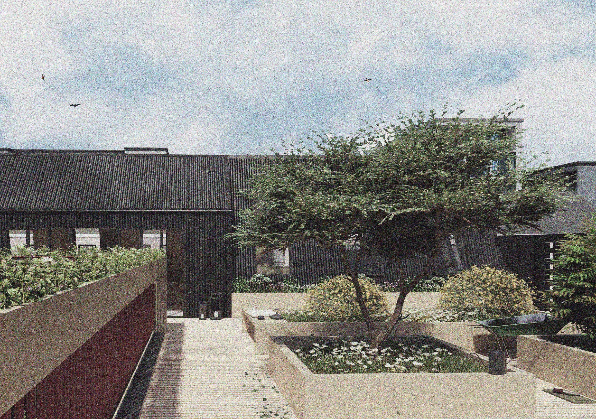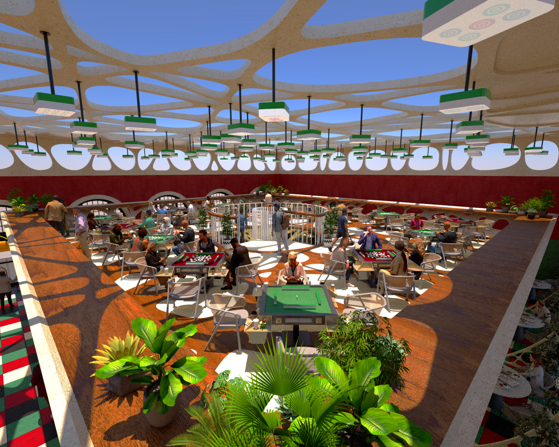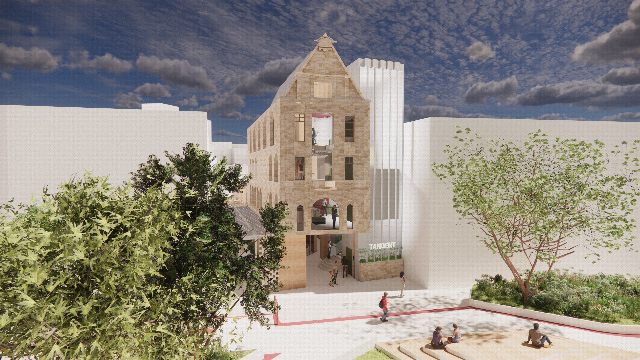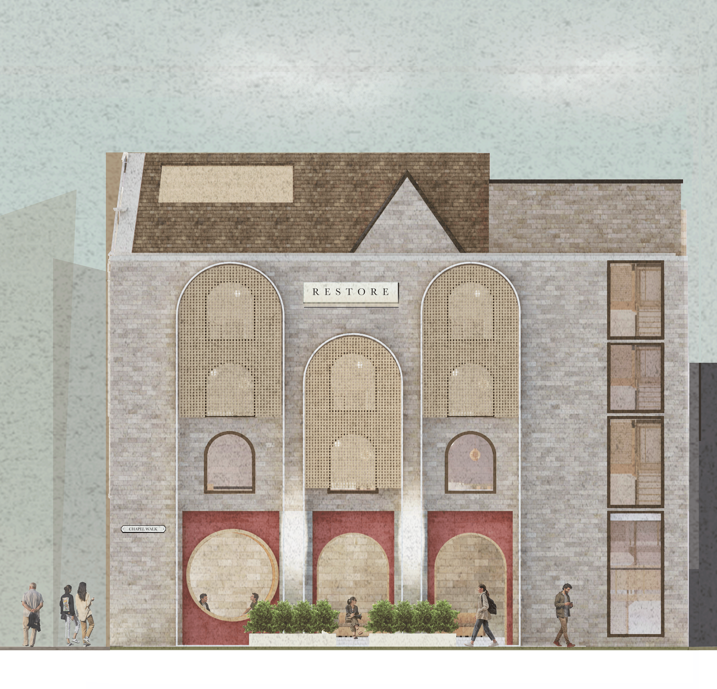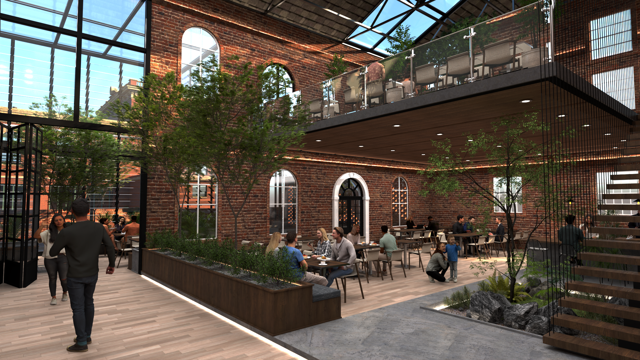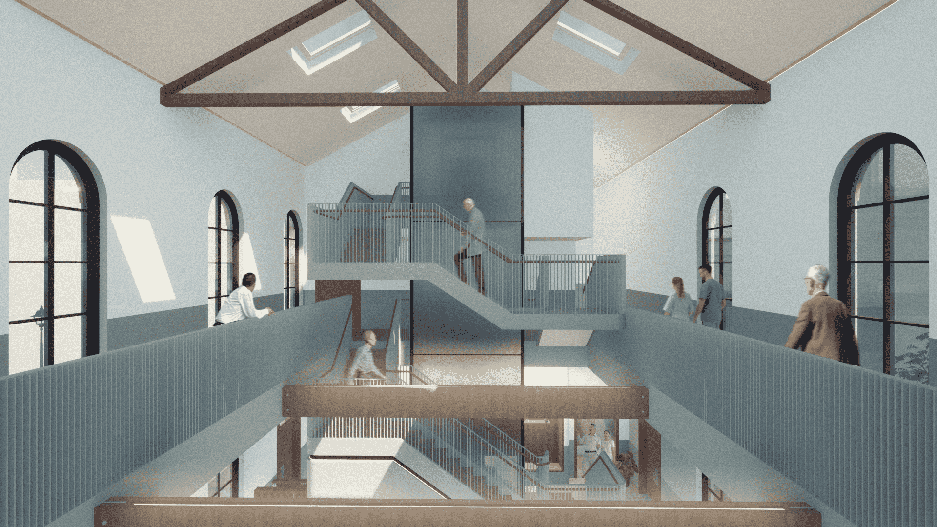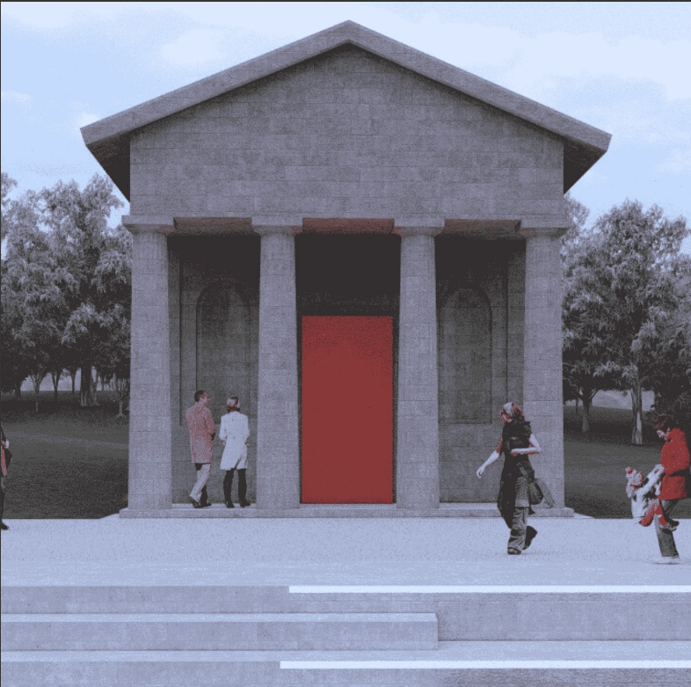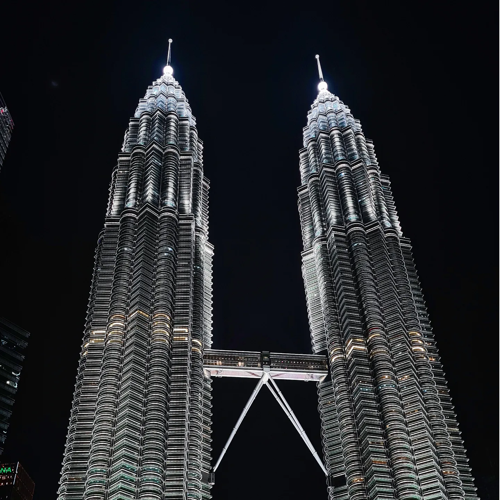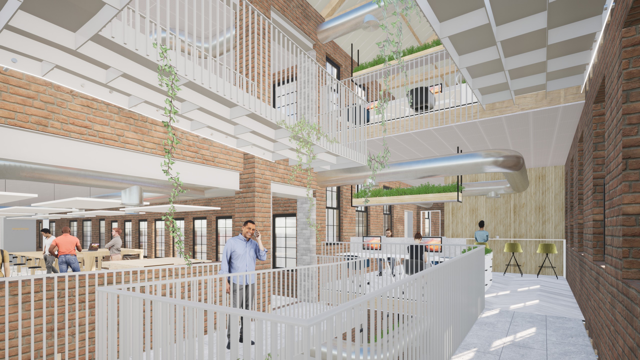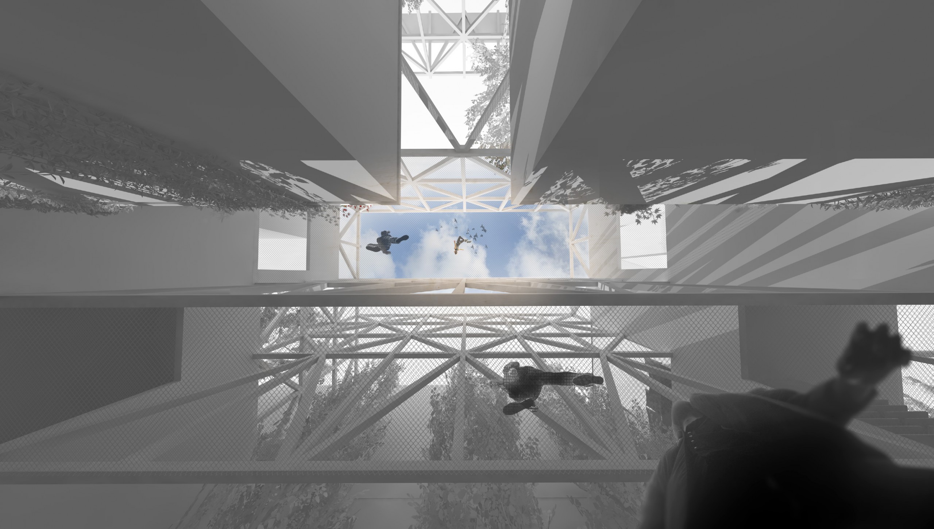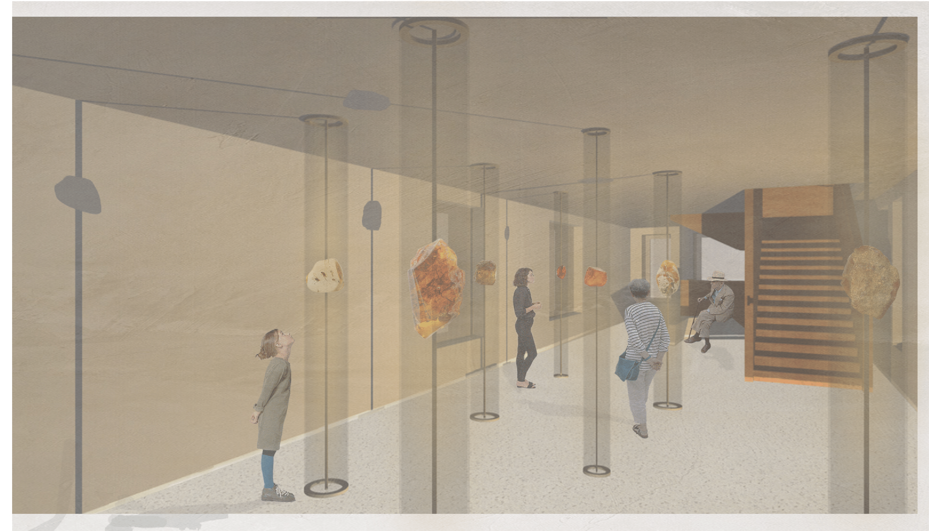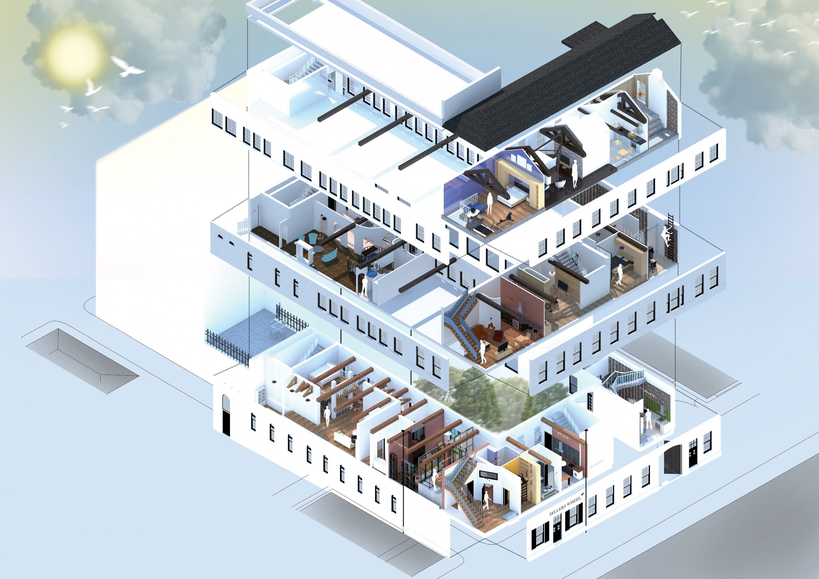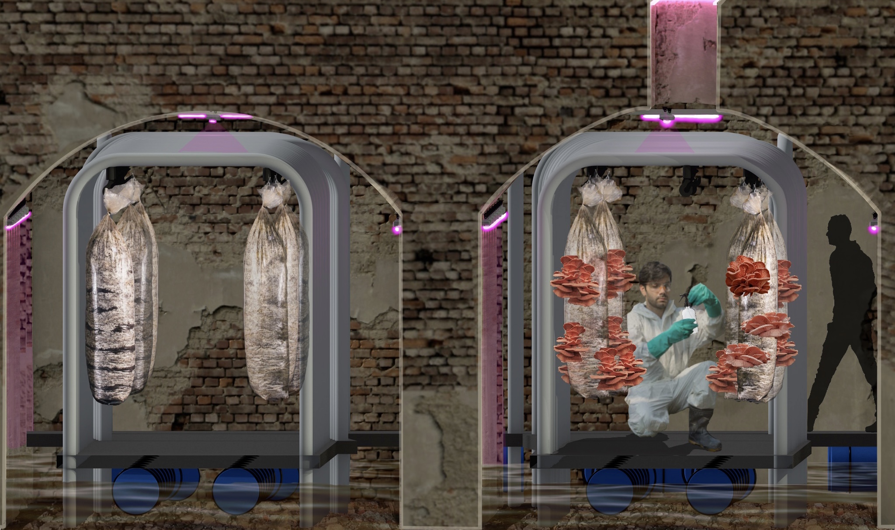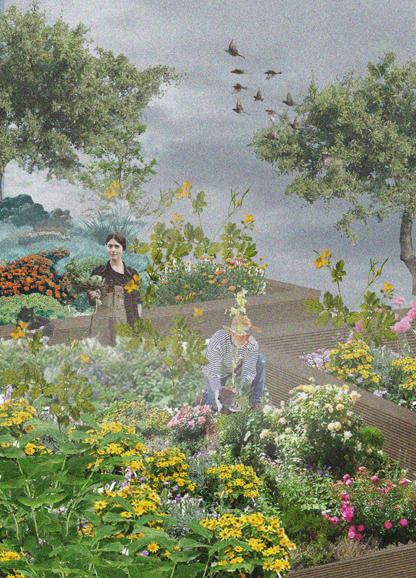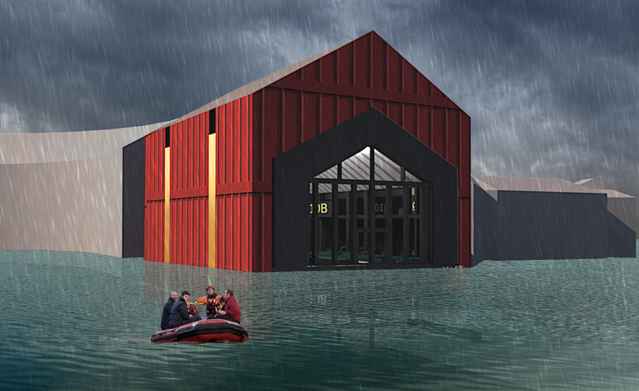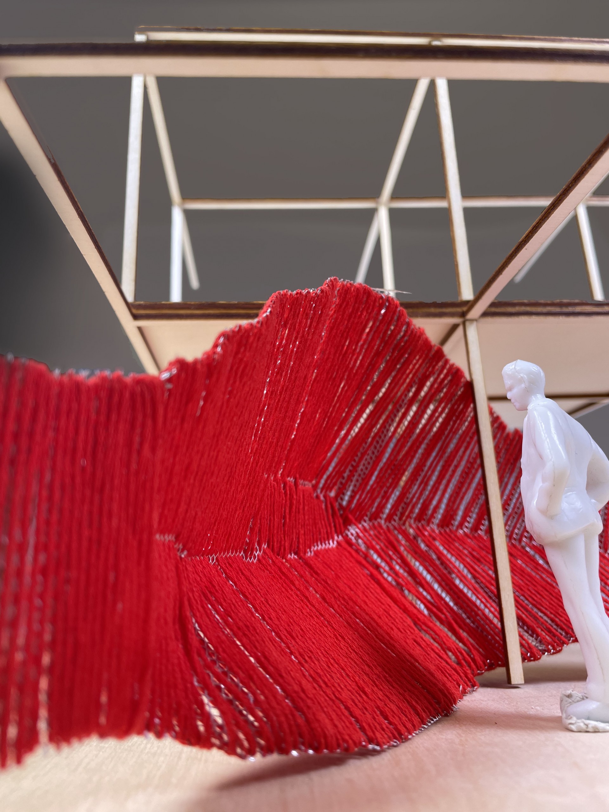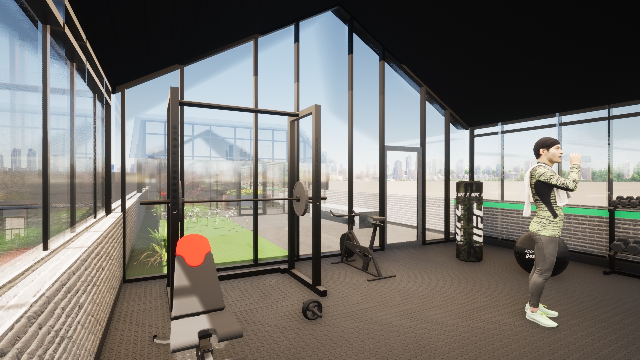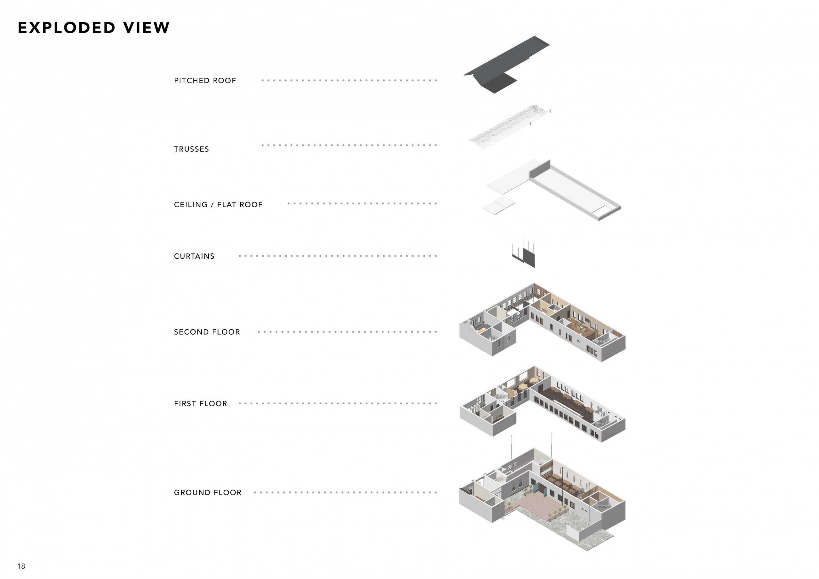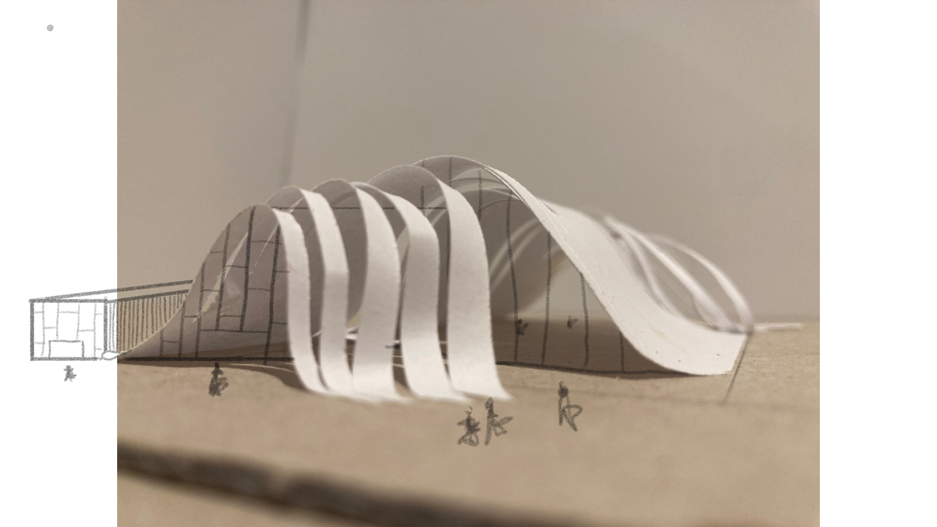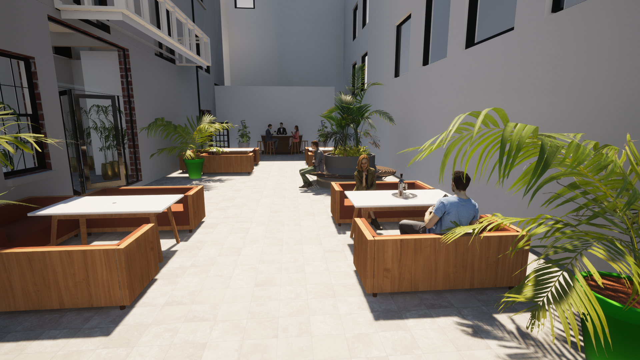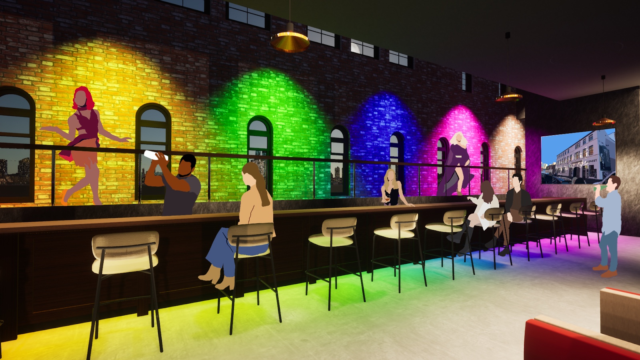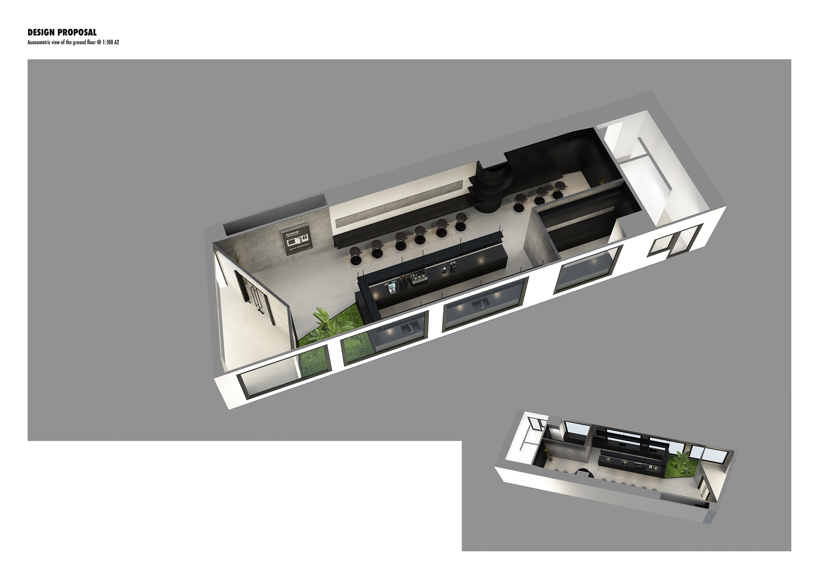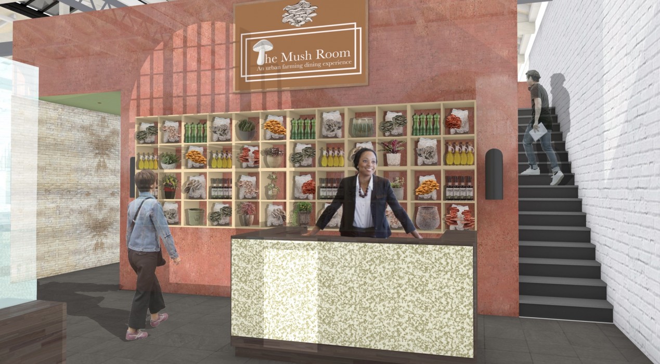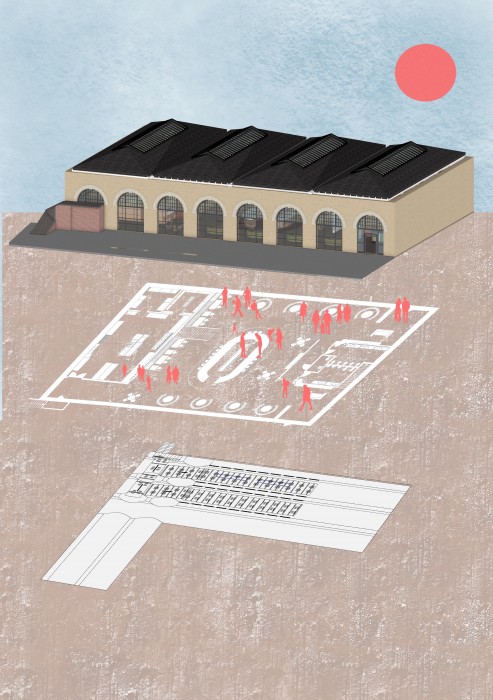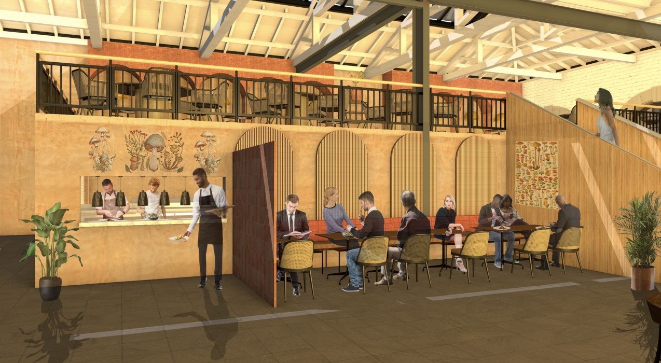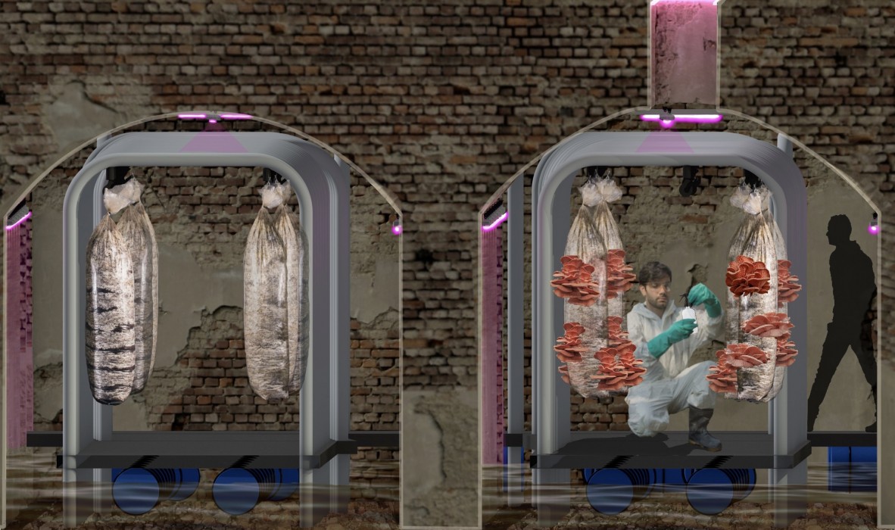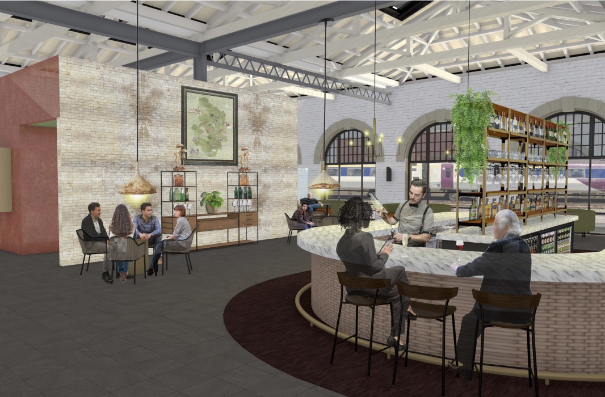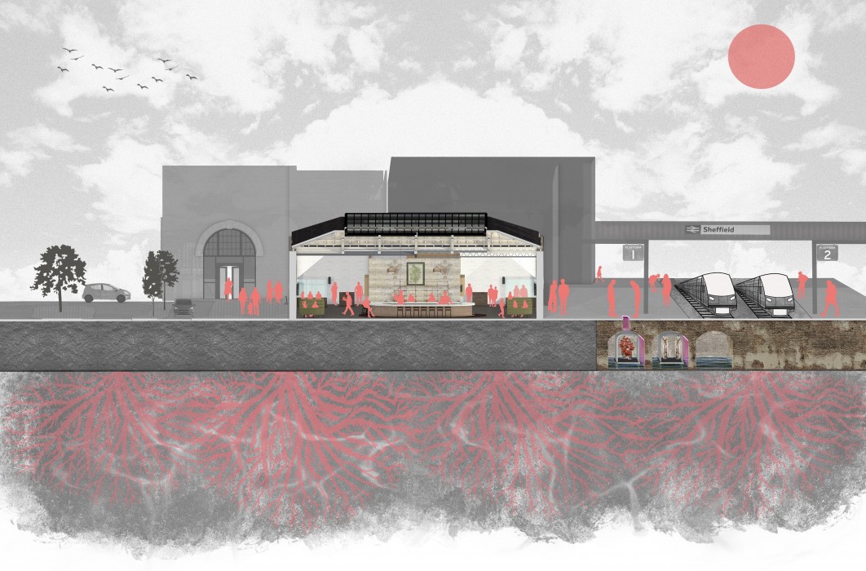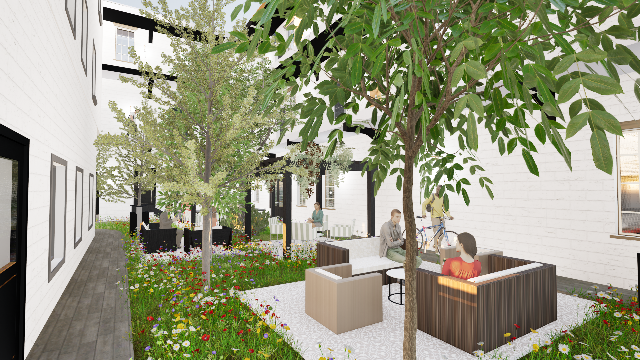
How can urban farming be implemented in under-utilised spaces in the city of Sheffield?
Mushroom foraging is a hobby undertaken in the Peak District, a short train ride away from Sheffield. This project takes that concept and brings it into the city centre – with an underground urban farm and restaurant in the train station.
Mushrooms are becoming a food trend, with their healthy amounts of B vitamins, selenium, riboflavin, potassium, and immune system support. With the global mushroom cultivation market expected to reach 22 billion dollars by 2028, a pioneering restaurant celebrating this versatile species seems fitting- and also profitable.
The Mush Room uses the Victorian-engineered river drainage system, ‘the Megatron’, which runs just underneath the train station and the city centre, as a mushroom production facility. Structured walkways contain mycelium substrate bags, which incubate and eventually fruit into mushrooms. The structures float and are able to rise and fall with varying water levels. This is directly accessible from the restaurant and also visible from platform 1a in the train station.
The design of the restaurant itself is also subtly inspired by the natural palette of mushrooms and their original surroundings. A further celebration of the potential of this species uses mycelium brick in a feature wall and mycelium lamp shade furnishings. This is a sustainable material, grown into form and fully biodegradable, yet it also boasts structural integrity. Visitors entering the restaurant are greeted by a large display, showcasing the mushrooms grown in the premises, which they can also purchase.
With the high footfall of people in Sheffield train station, this project is spreading a message of sustainability and changing the way we produce and consume our food.

