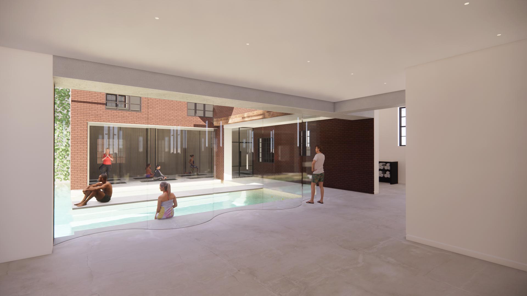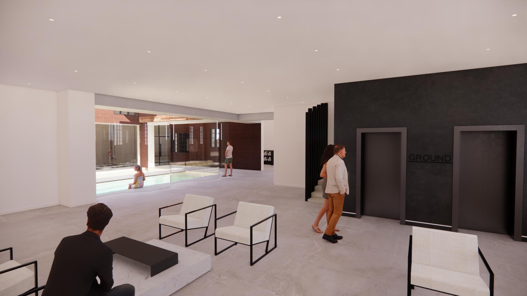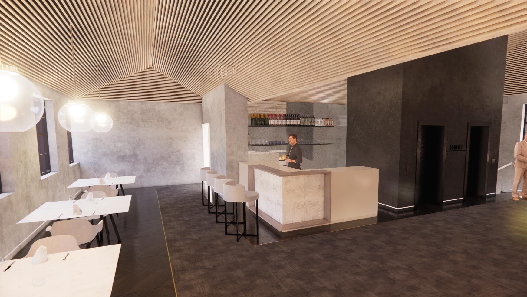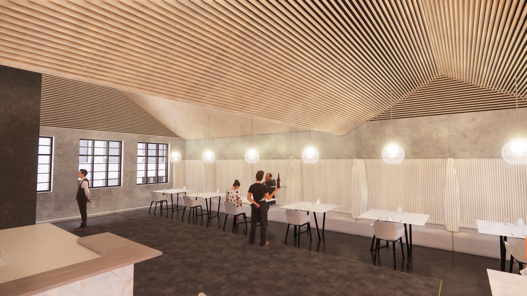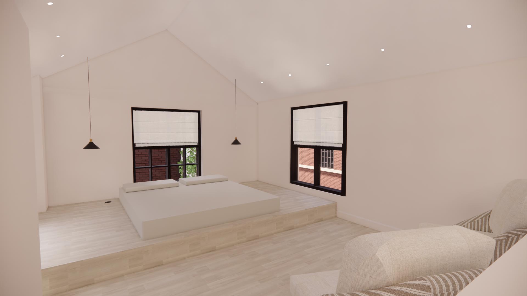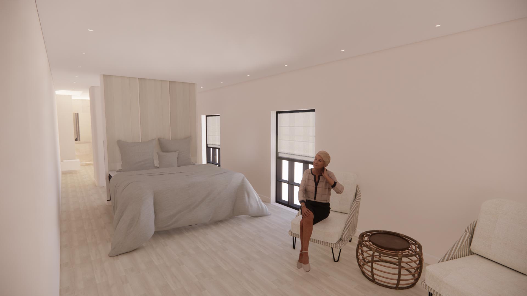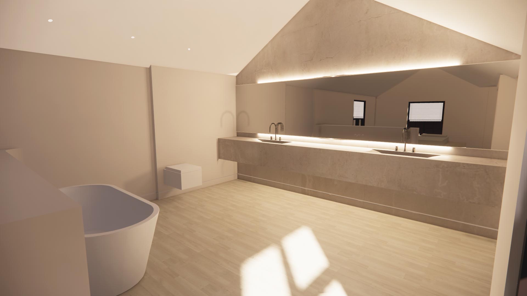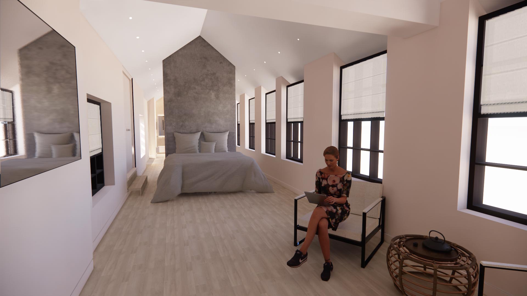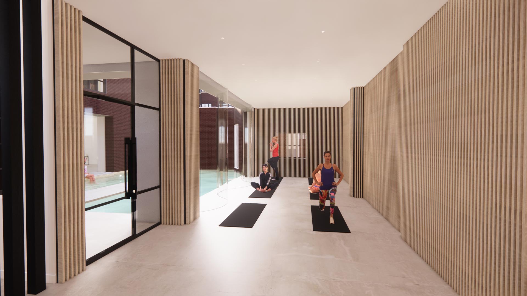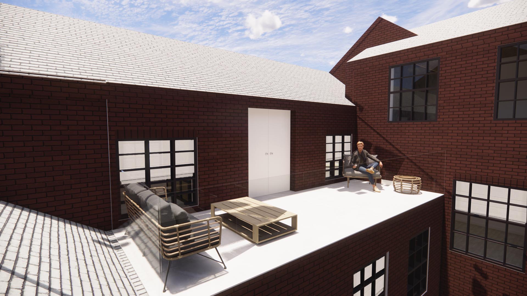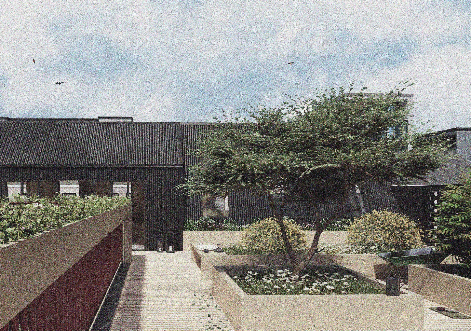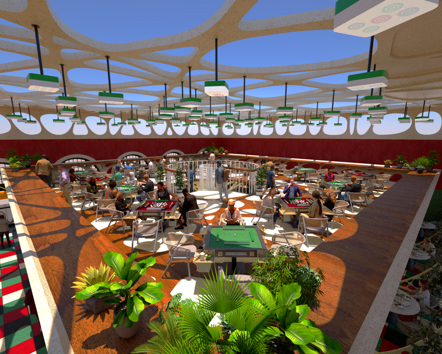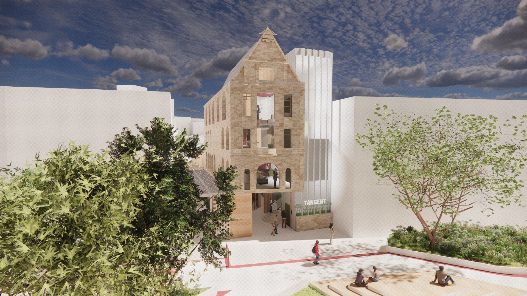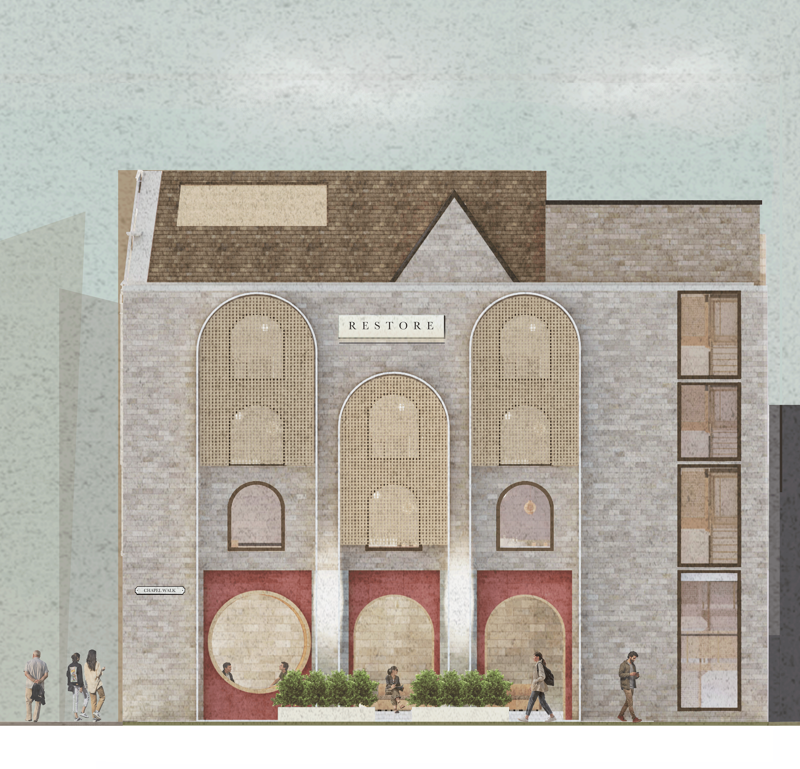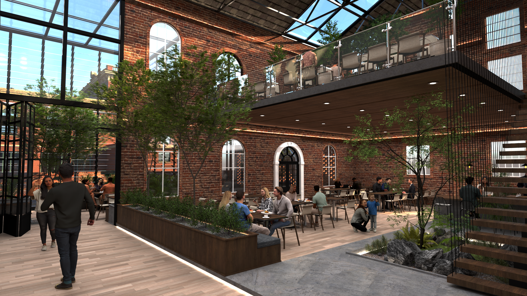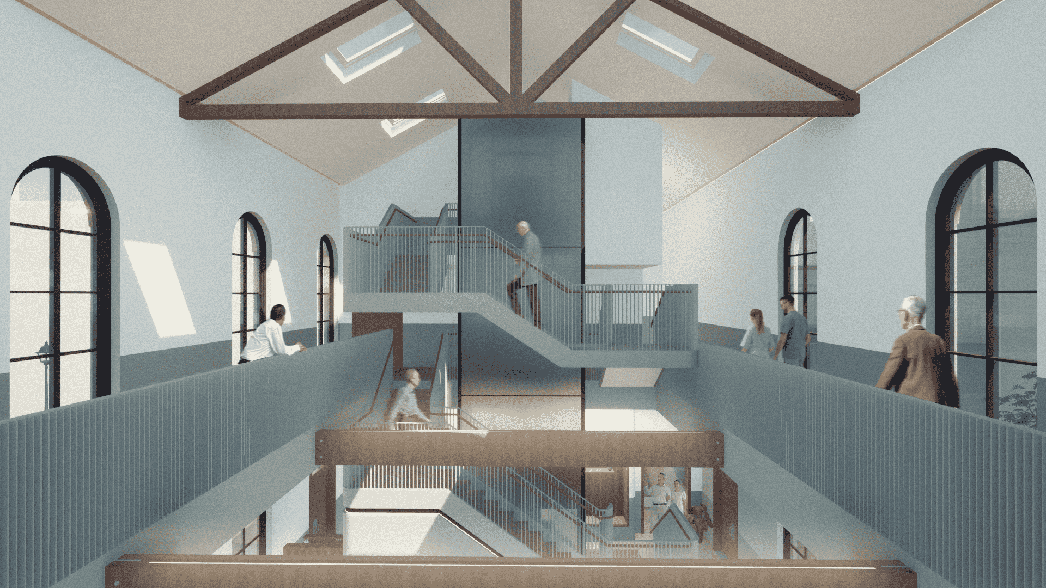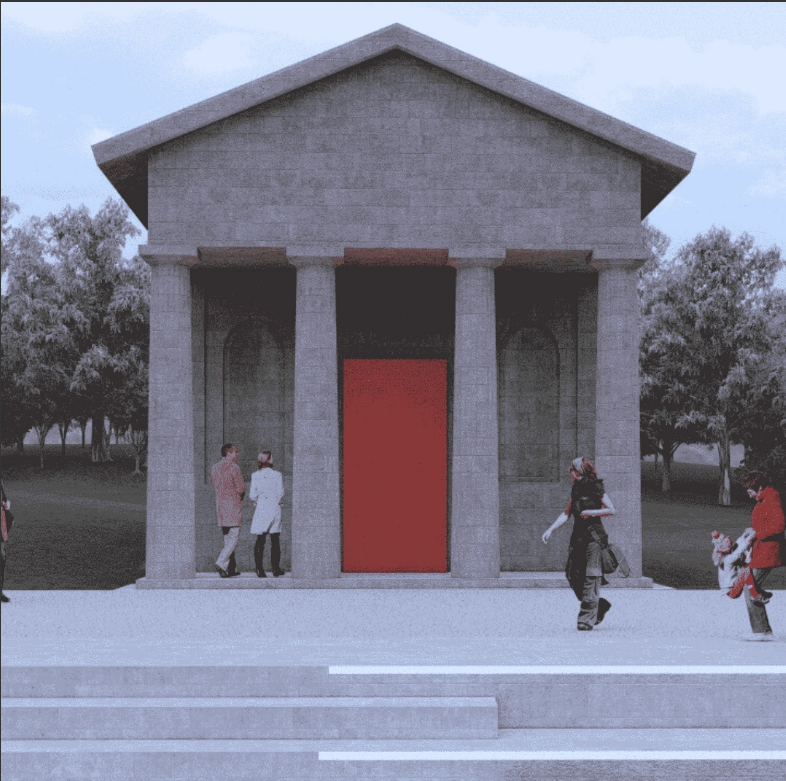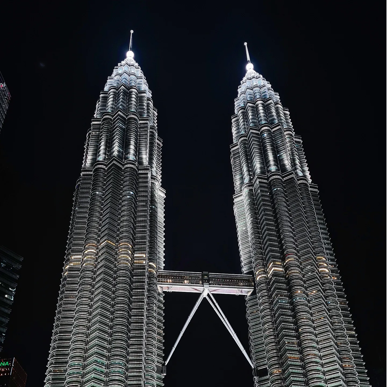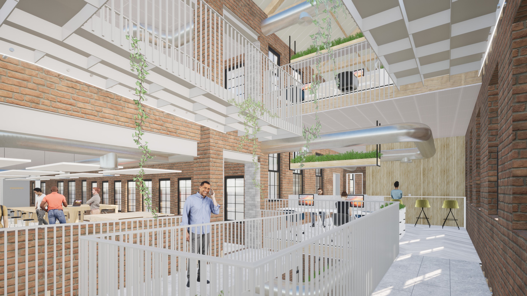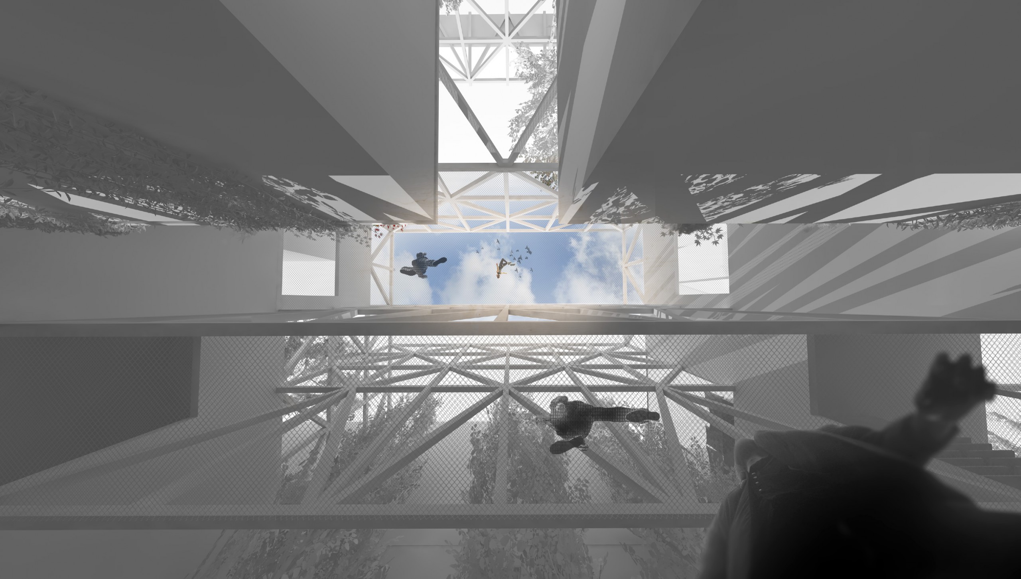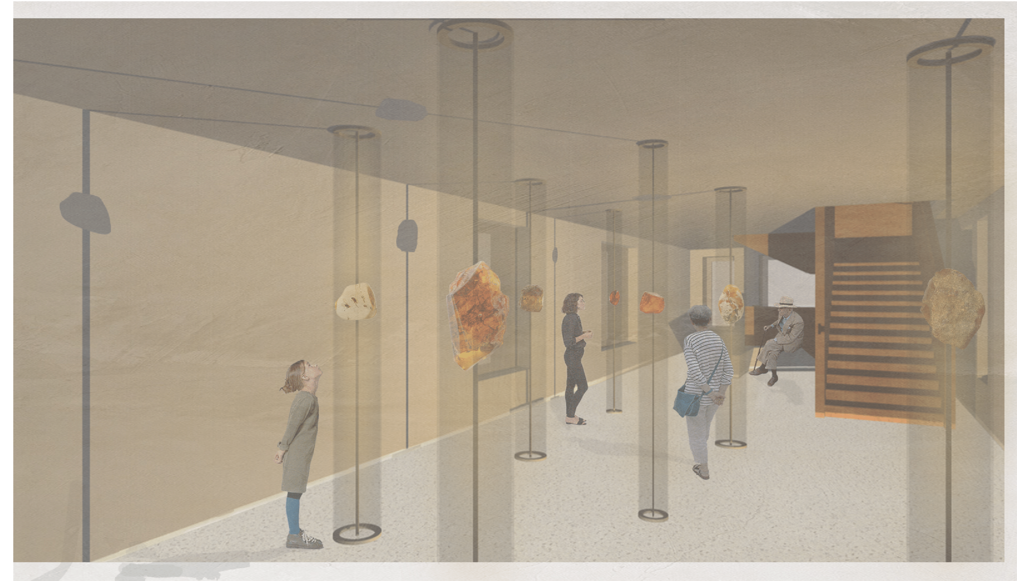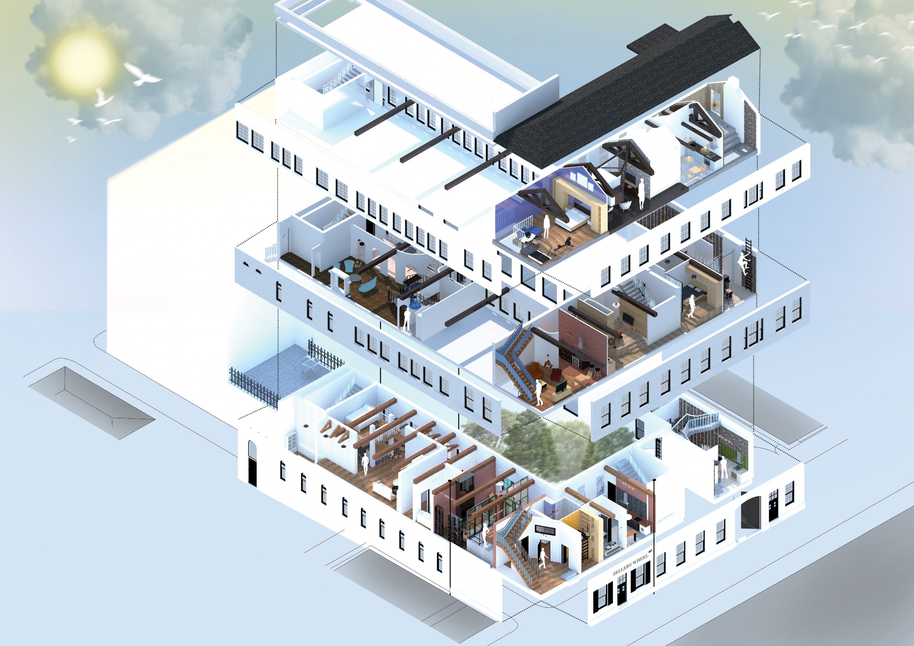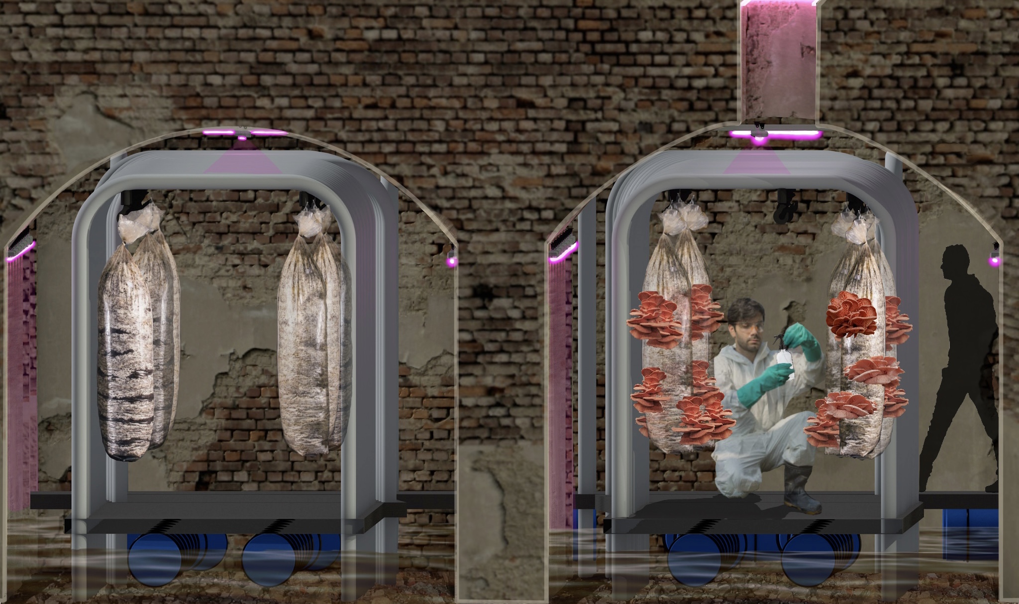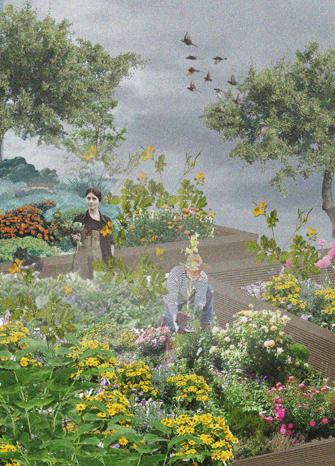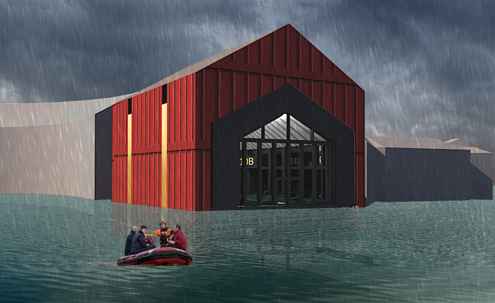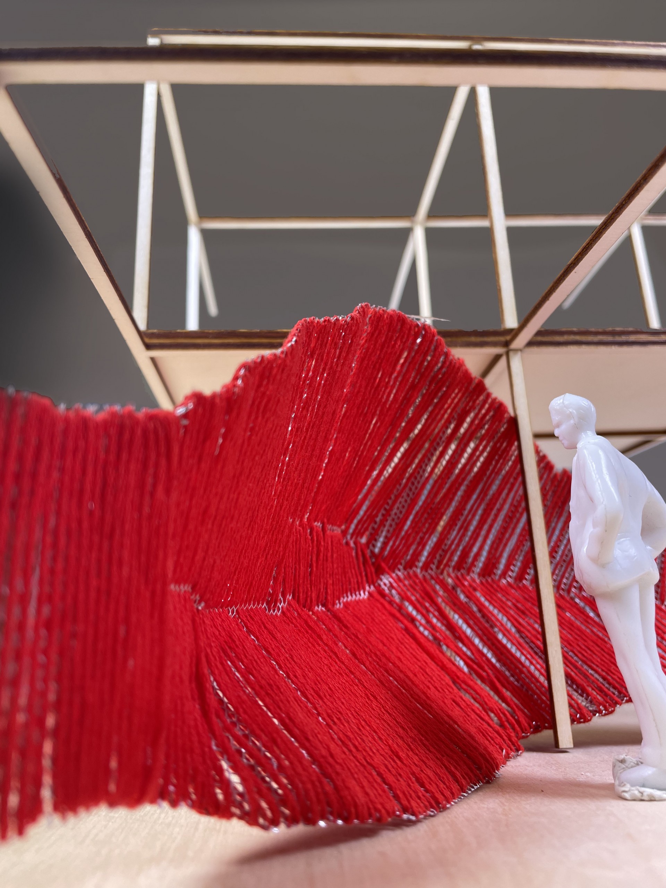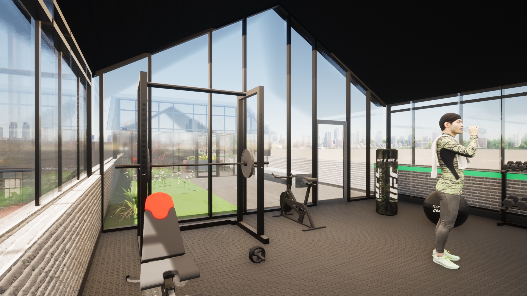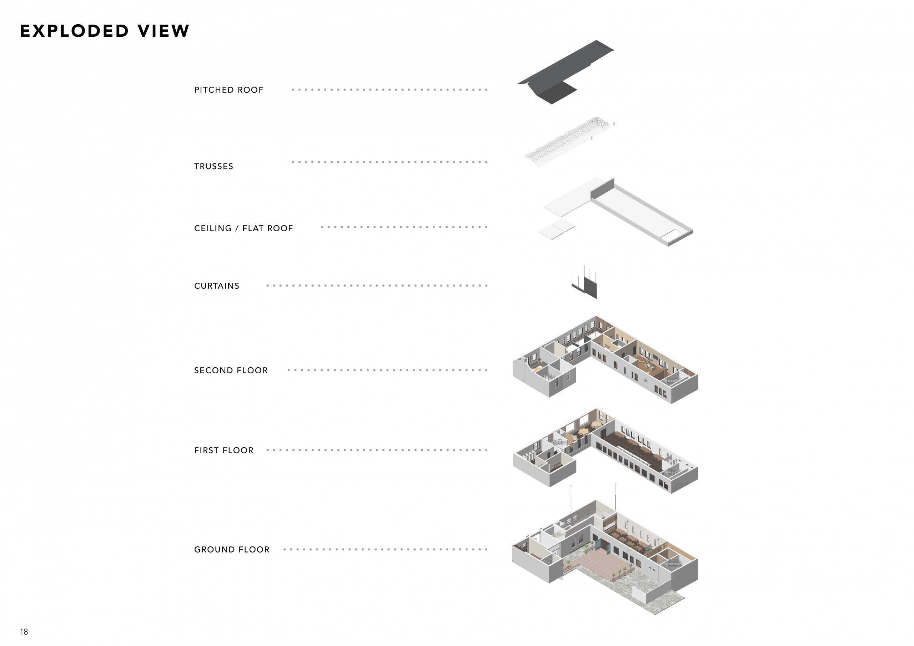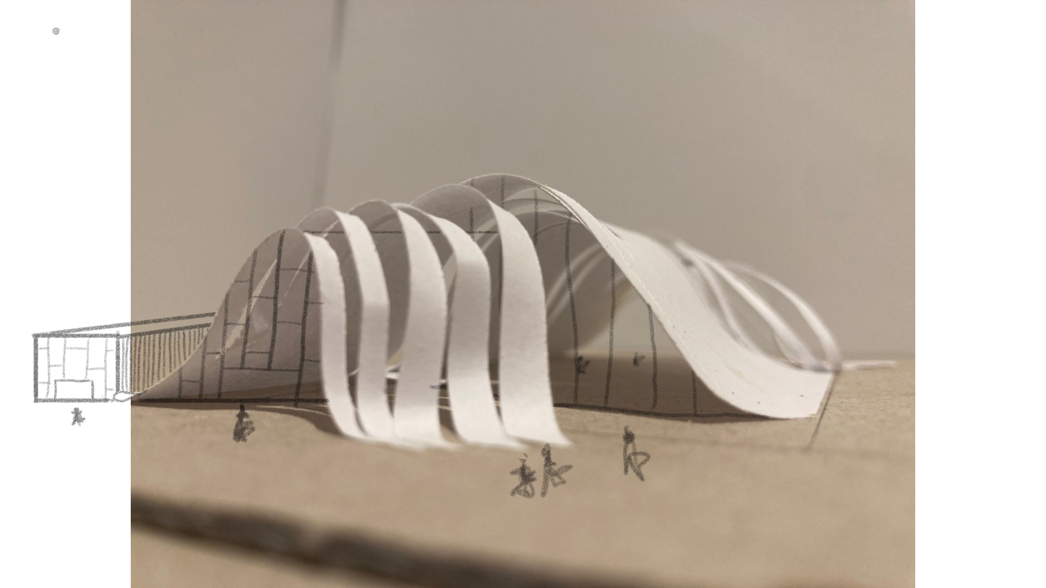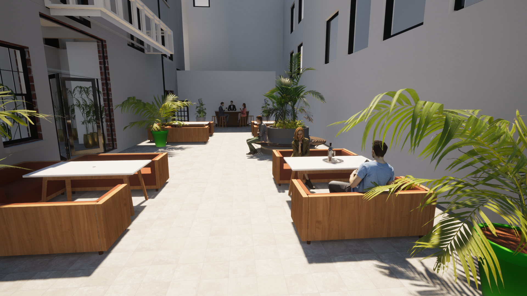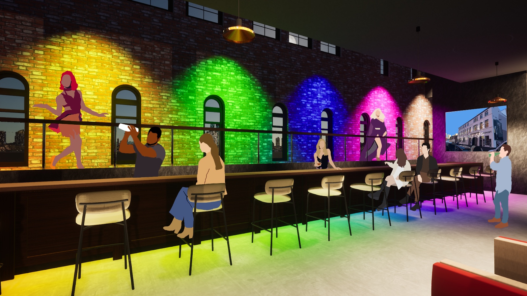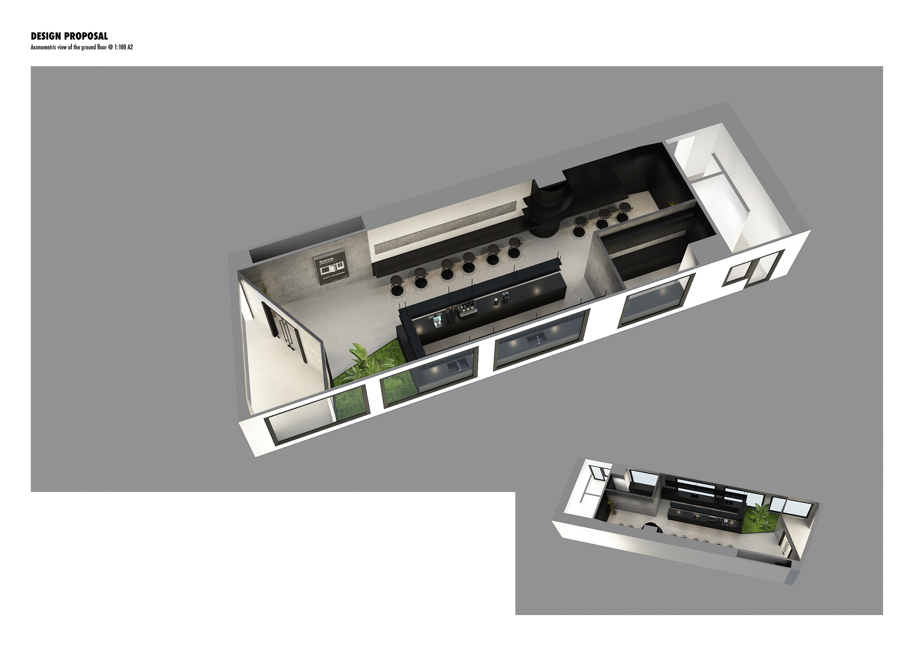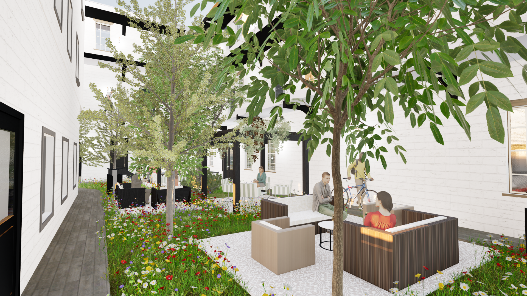
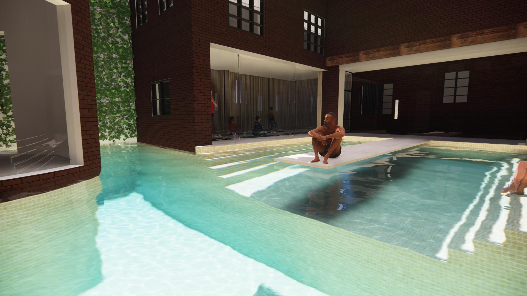
Imogen Bruce has proposed transforming a former cutlery workshop into a hotel based on Zen design principles. It embodies minimalist philosophy making use of natural materials, patterns of light and space, and a near-monastic rejection of clutter. Bruce opens up the internal courtyard at Butcher Works choosing curved glass vision panels to allow more light into a once dark space the curve to creating a feature that contrasts the old and new. Water is one of the main components in a Zen Garden, and to be as accessible as possible, a large walkway runs above the pool, which gives anyone easy access into the water without difficulty.
Zen Hotel offers an environment of peace, relaxation and inner sanctuary from the stresses and strains of life -and busy city centre – outside the hotel walls. The open plan public space, with only the furniture necessary for the hotel to function, is beautifully lit by natural light during daylight hours. Guests get a feeling of wellness and energy to help take them through their daily activities. In the evenings subtle light creates an atmosphere of both relaxation and fun in more intimate areas, such as in the hotel bar. The visuals show different spaces within the hotel and how each space – and energy – flows continuously. It is very contemporary, yet relaxing and calming for the guests, with neutral colours further softened by linen fabrics.
Bruce undertook her placement year at an Architect’s firm, where as well as being trained in Revit, Enscape and AutoCAD she was immersed in the everyday dealings with clients and suppliers, taking part in conference calls and doing on site visits of projects I was working on. As part of her dissertation, she met with renowned Interior Designer Amanda Rosa, who has designed hotels such as Malmaison and Dakota. She is currently undertaking freelance work for companies and individuals.
