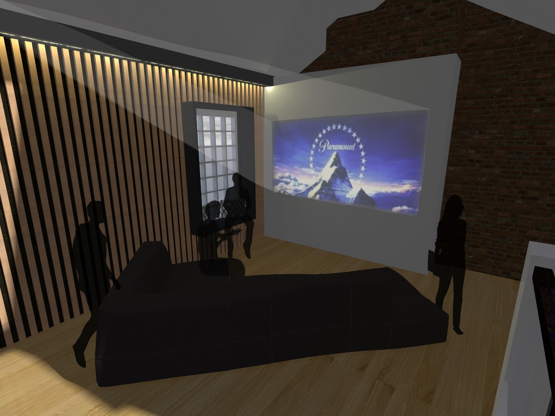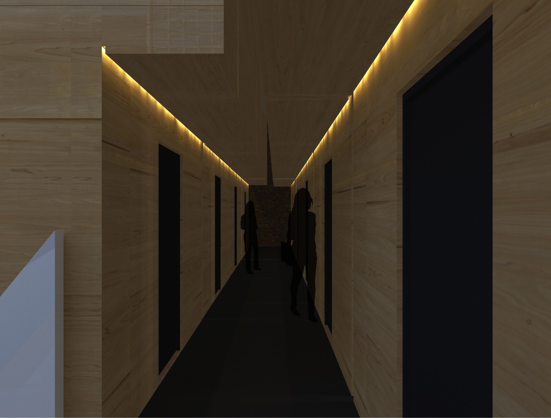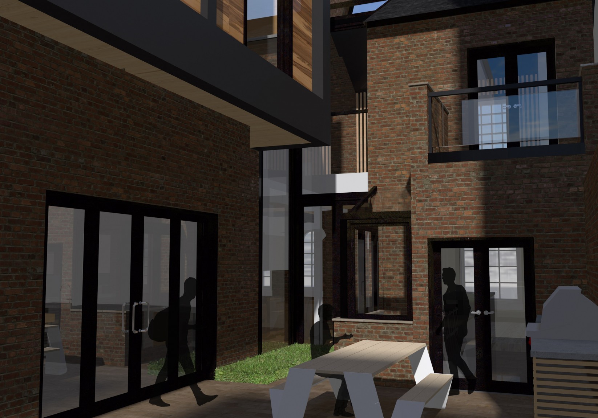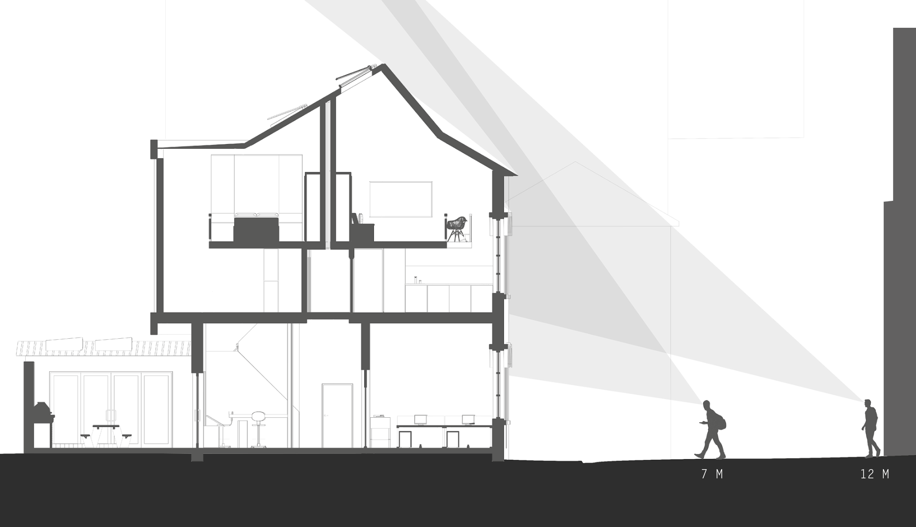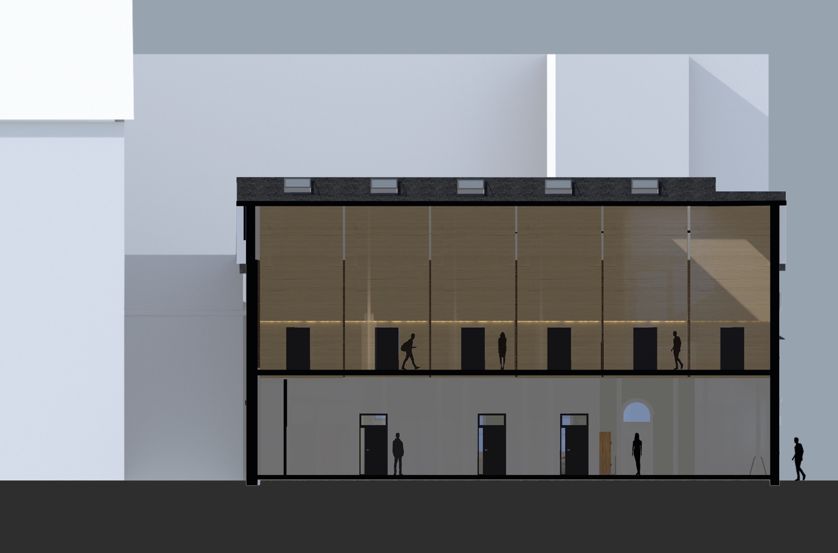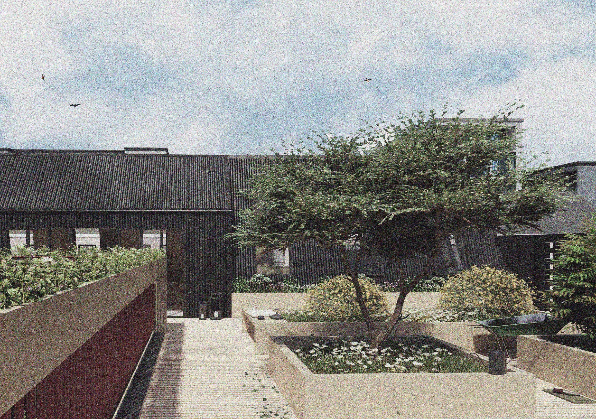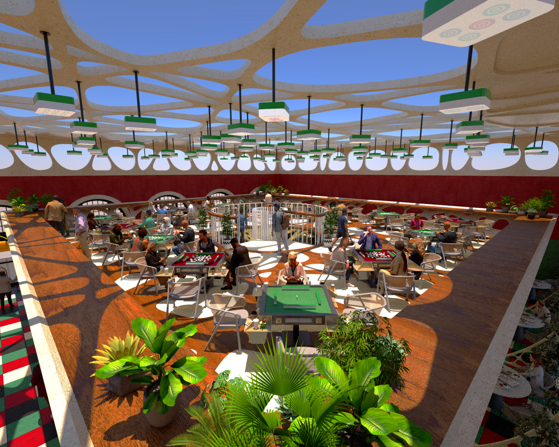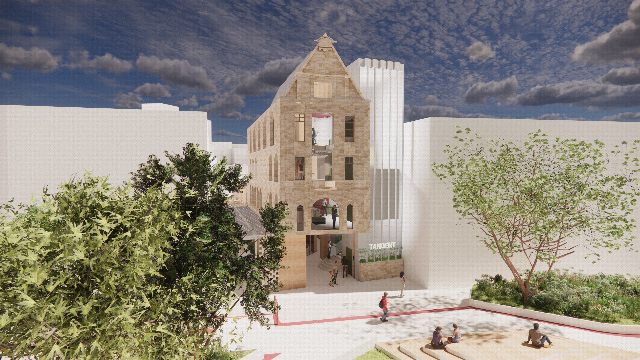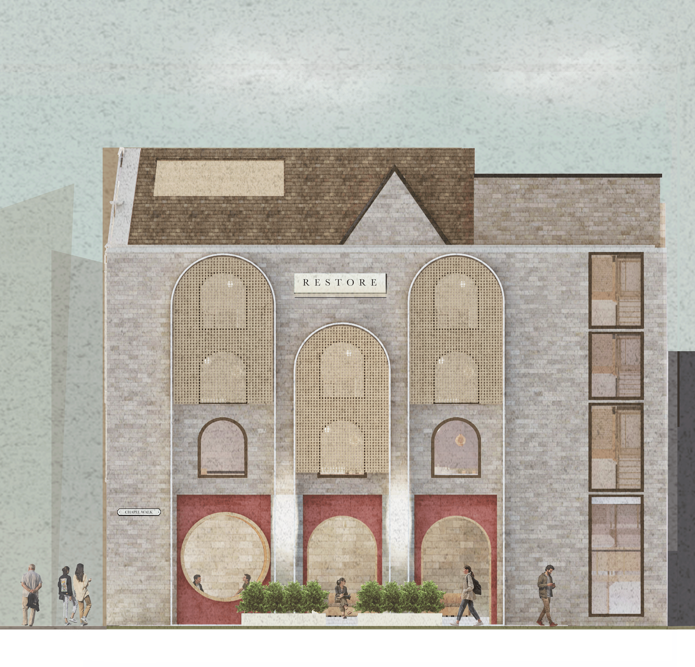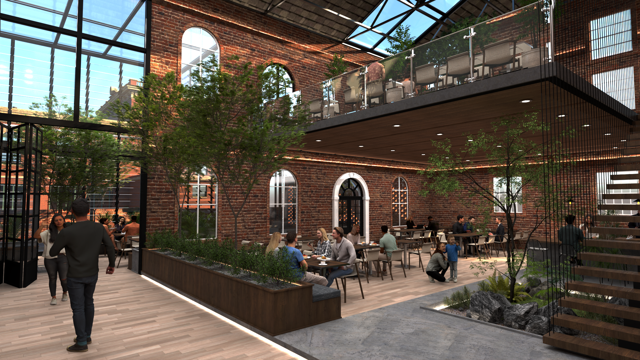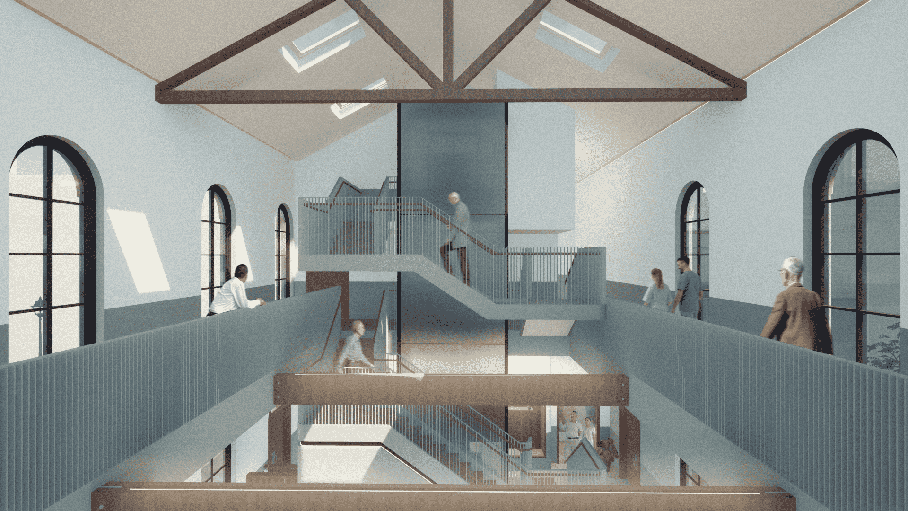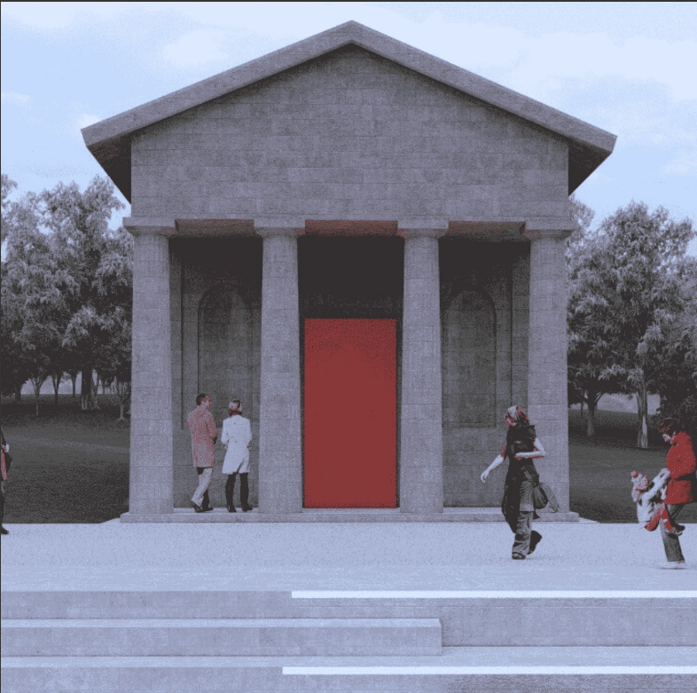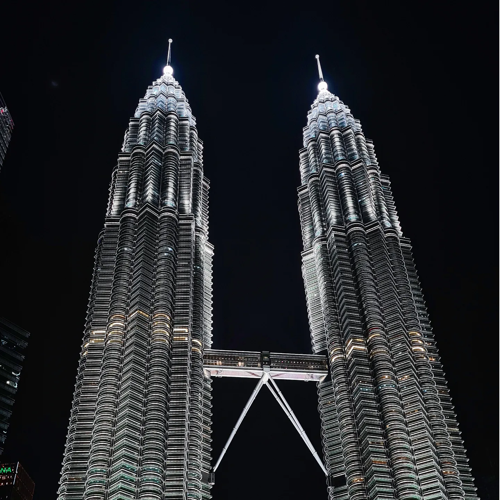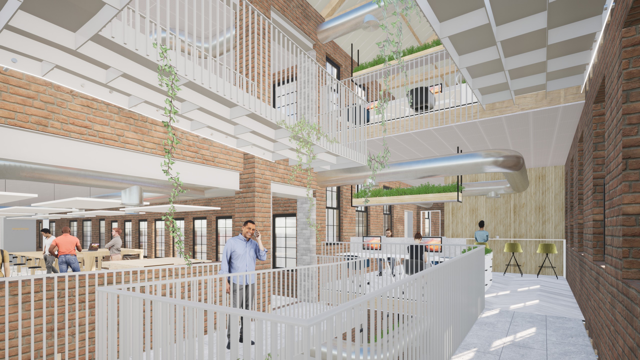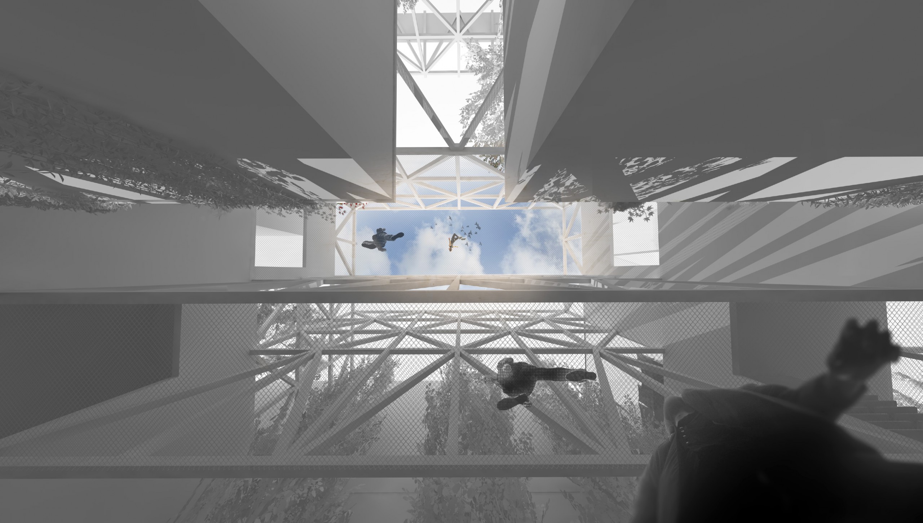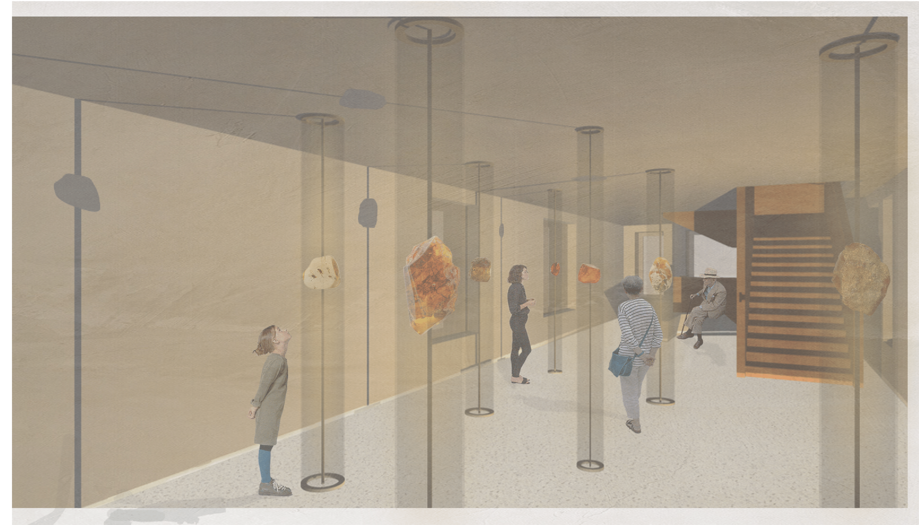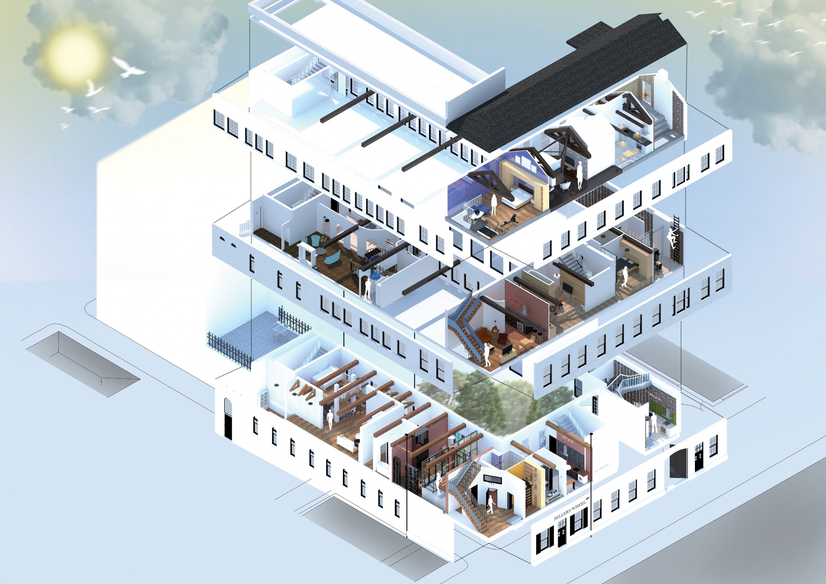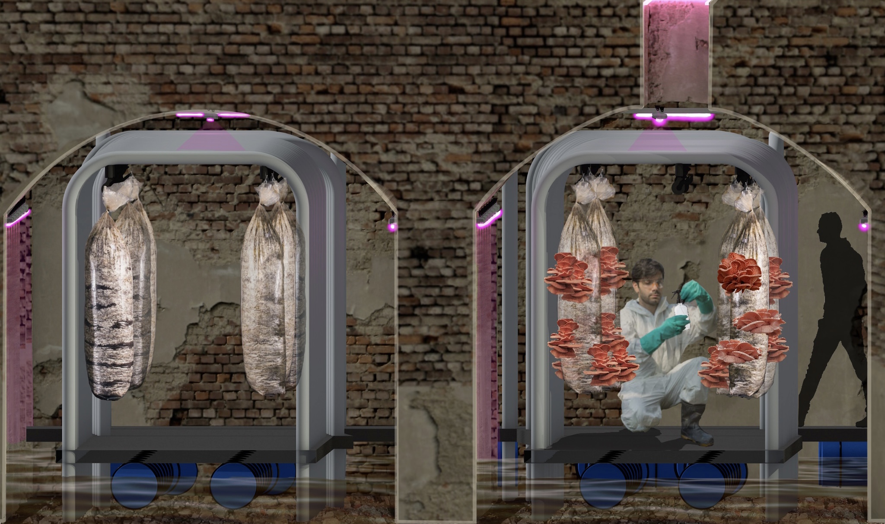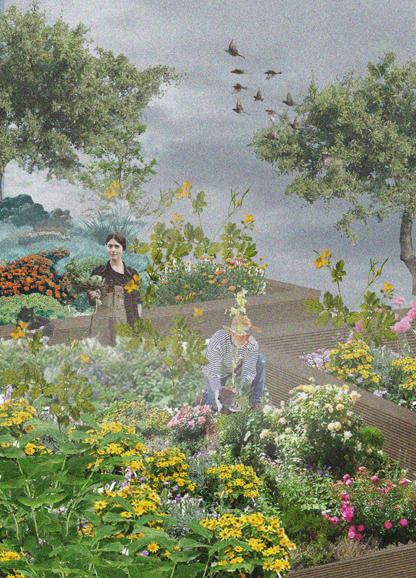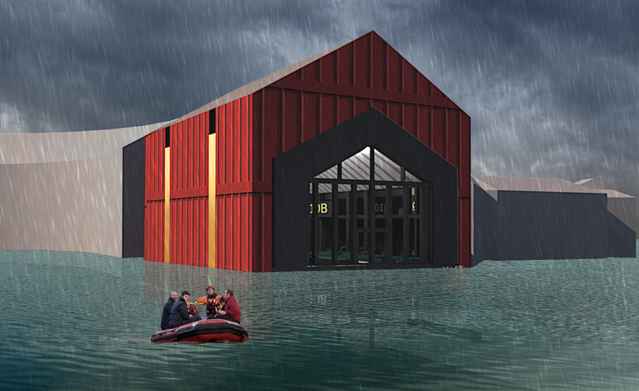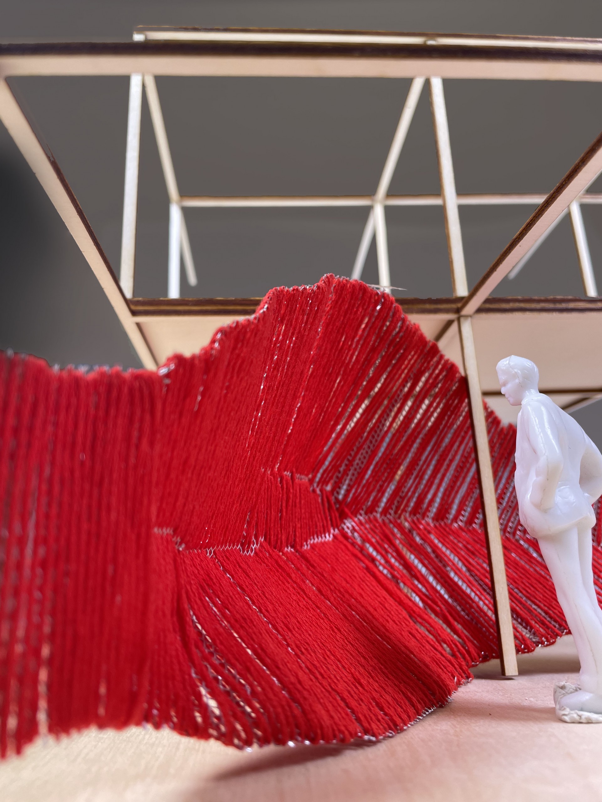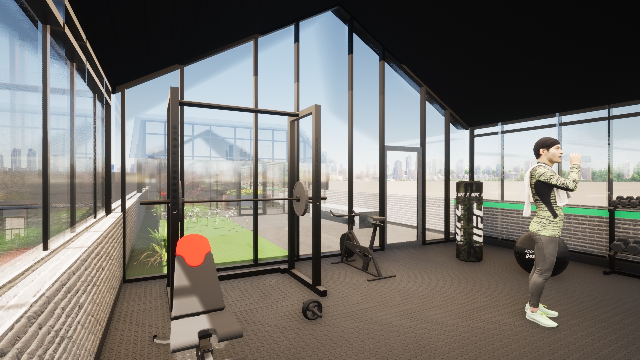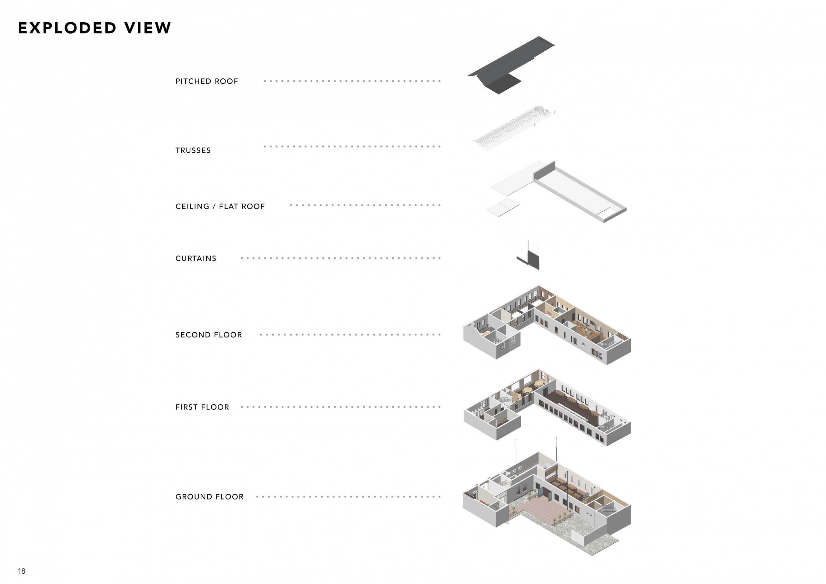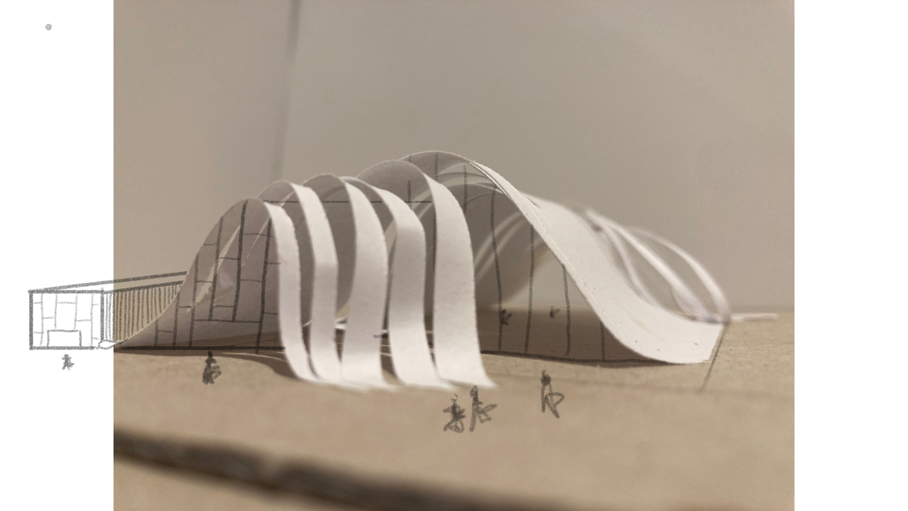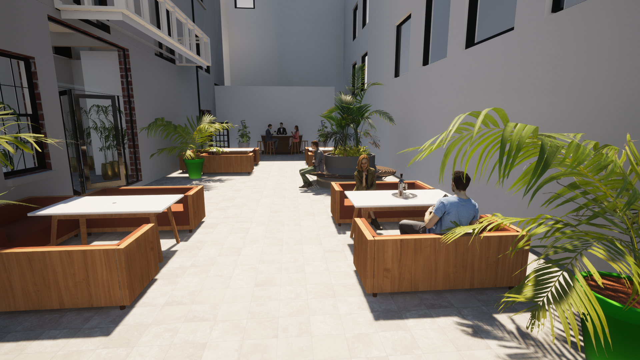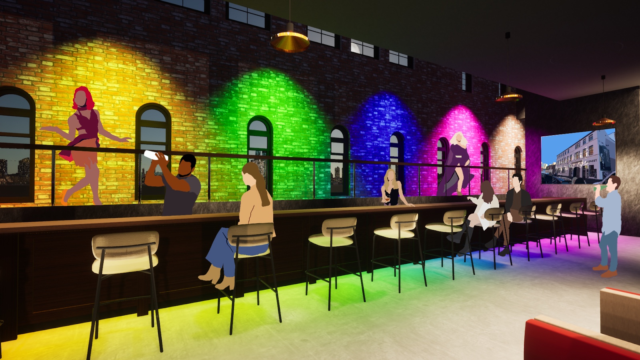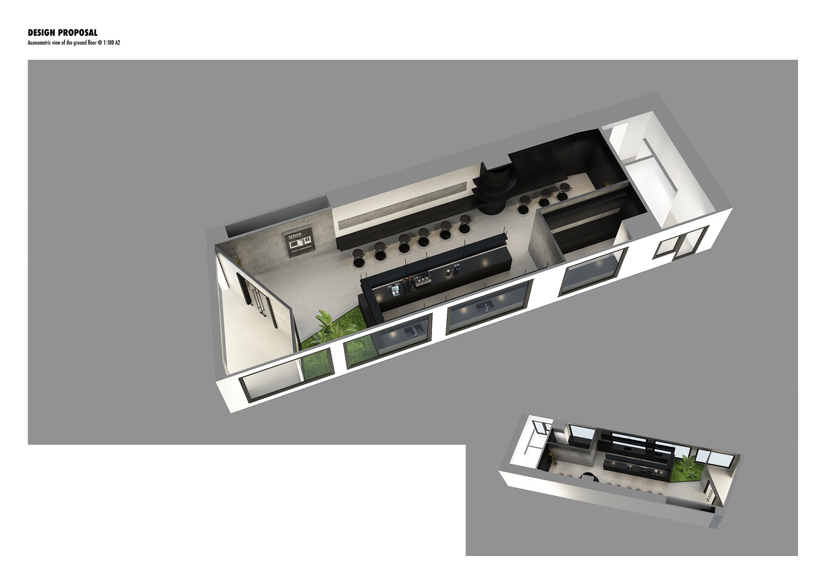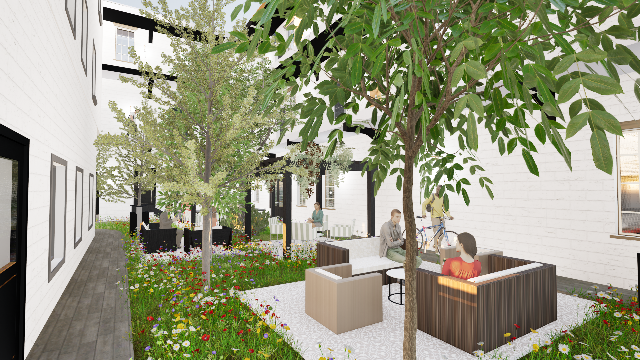
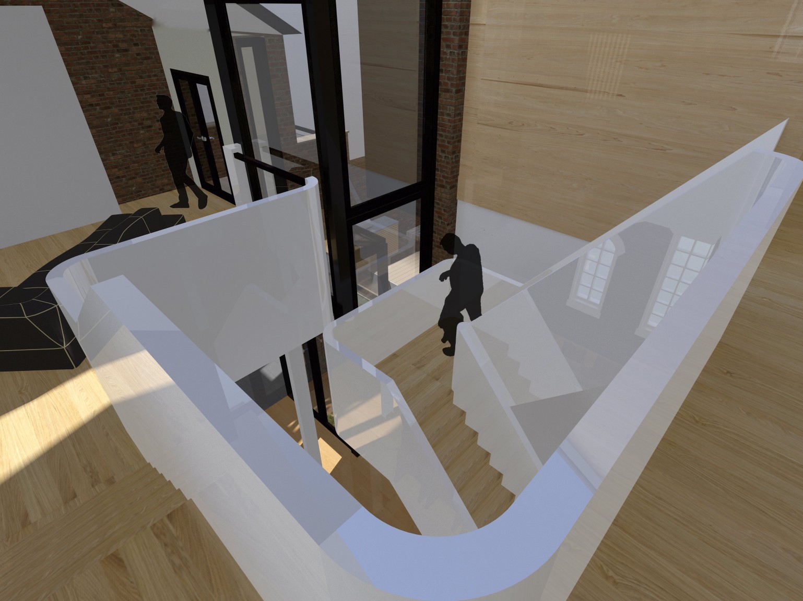
Luke Reynolds has created a compact living apartment complex, with separate social gathering spaces that allow for a more socially connected community. Throughout his research and design process, Luke investigated the idea of compact living, minimising the amount of space and resources. The average UK new-build home is shrinking. But with the reduced space comes a lack of intelligent design that would allow inhabitants to use the space to the maximum.
In Reynolds’ design, he responds to the research conducted by creating a unique social experience within the apartment complex that counteracts the drawbacks of a smaller floorplan. The apartment building houses multiple spaces for social gathering, including a large kitchen space, incorporated into the heavier trafficked area of the building, which ensures residents have more interactions.
In addition to the greater social connections, a gym, office spaces, a conference room, cinema and large studio space for creative projects reduce under-utilised space within the individual apartments, joining them to form a space for residents to use together.
