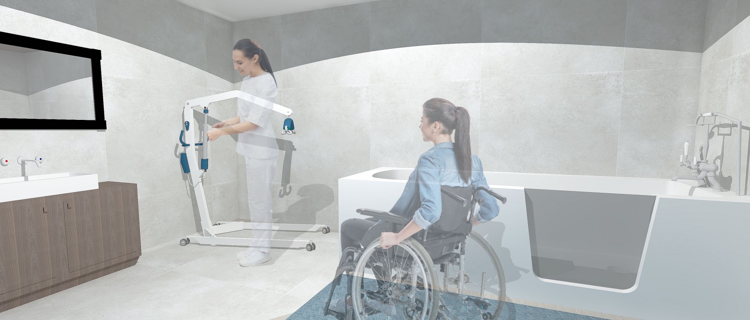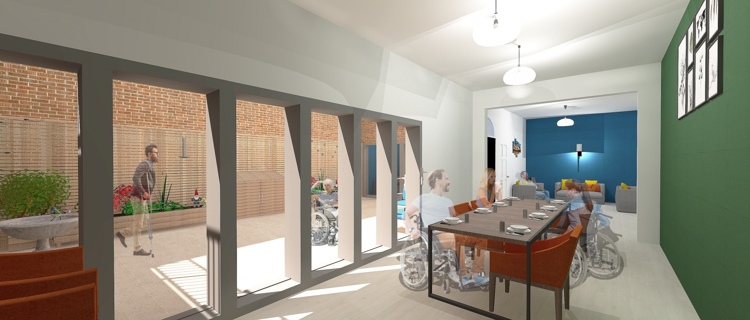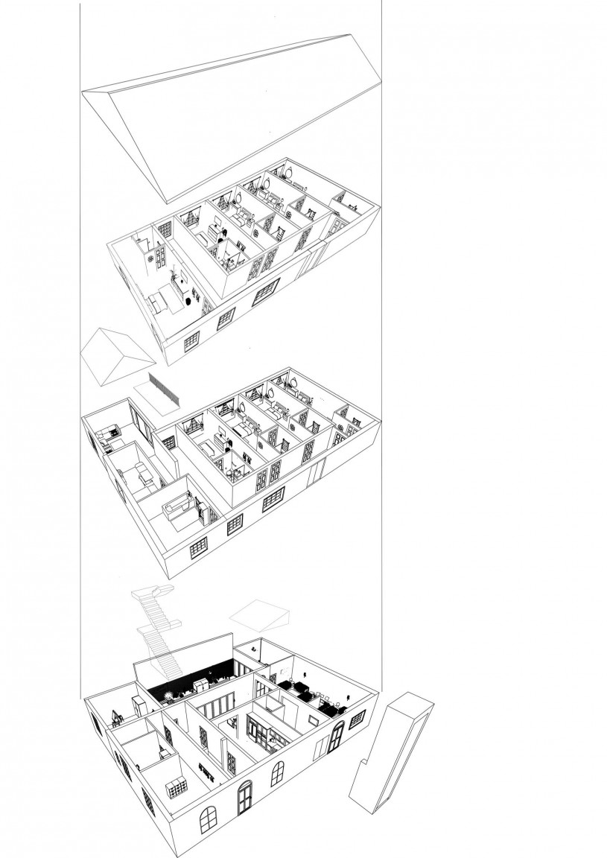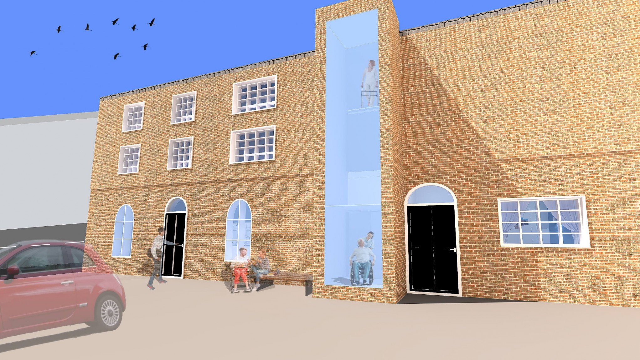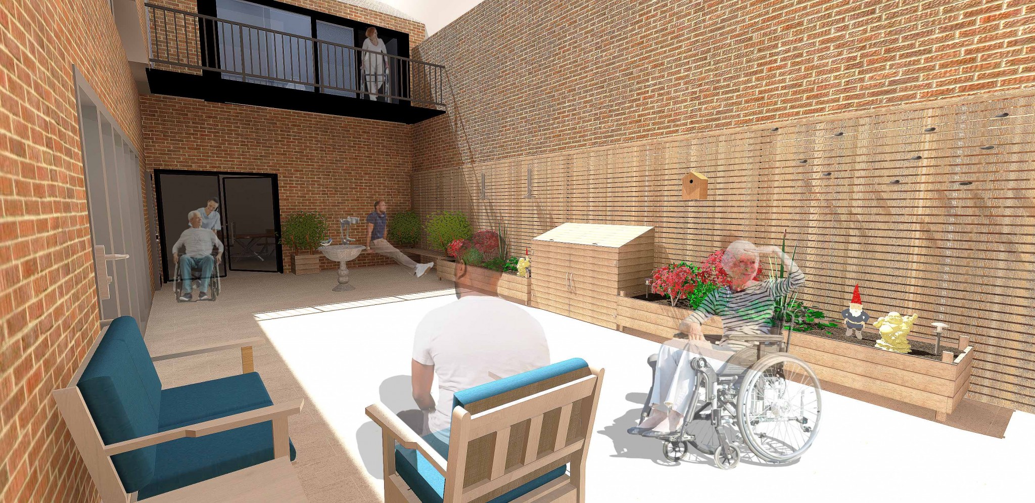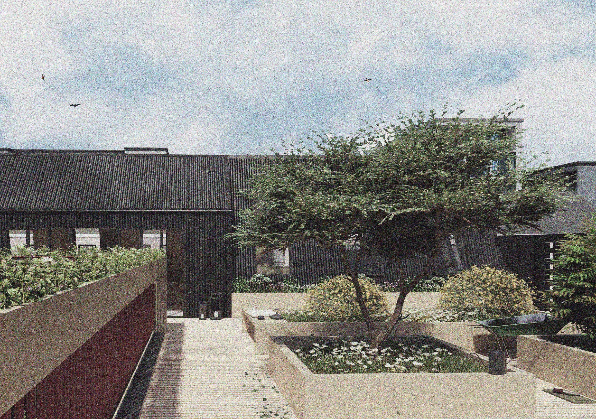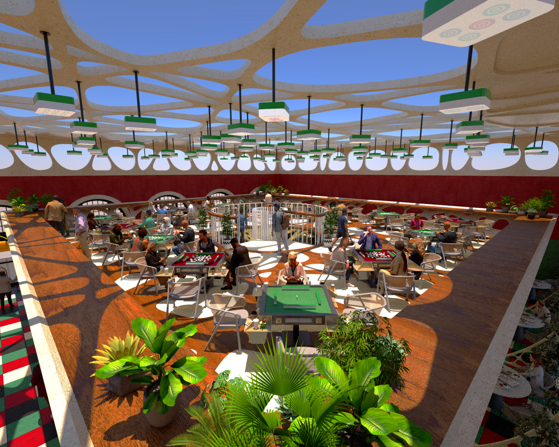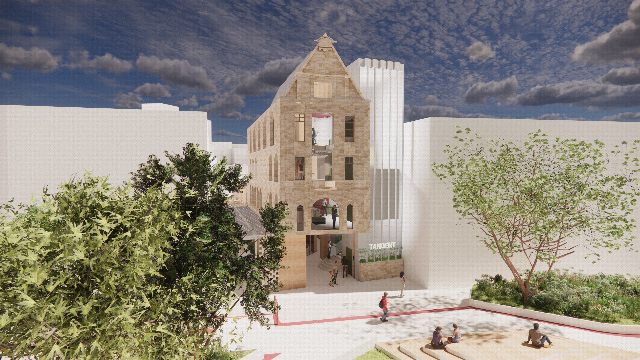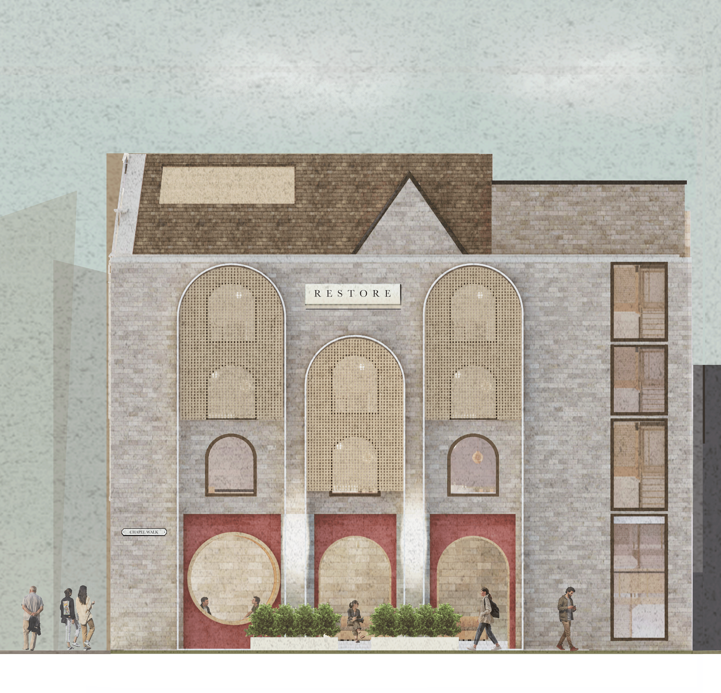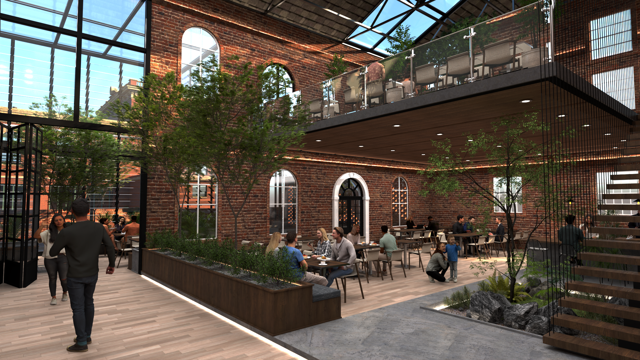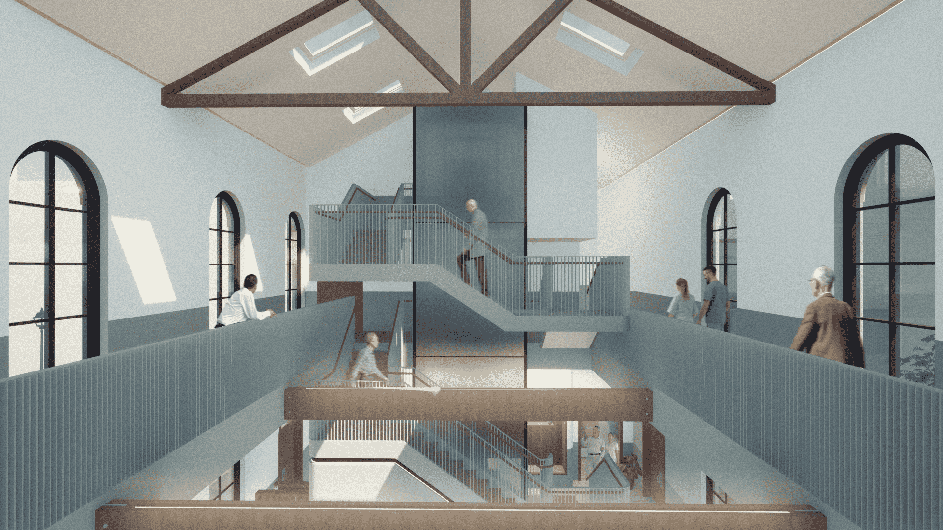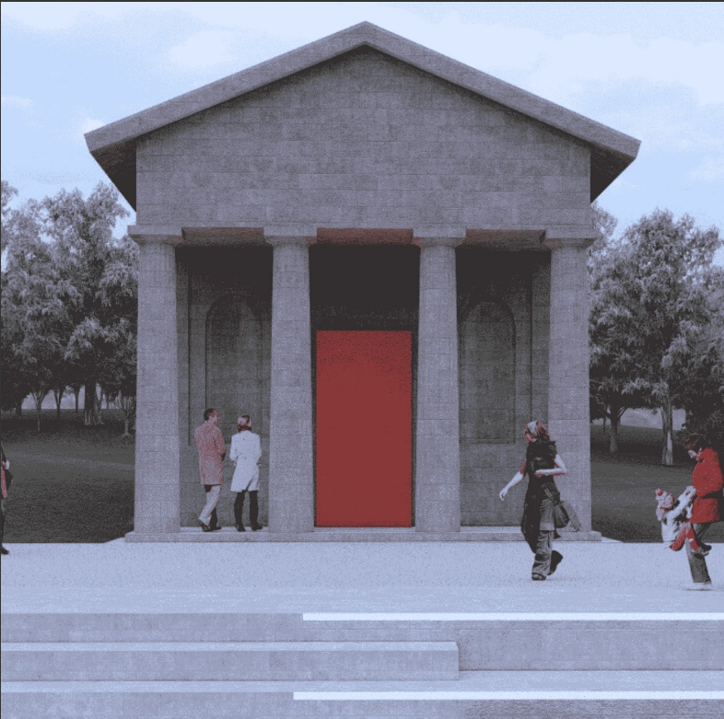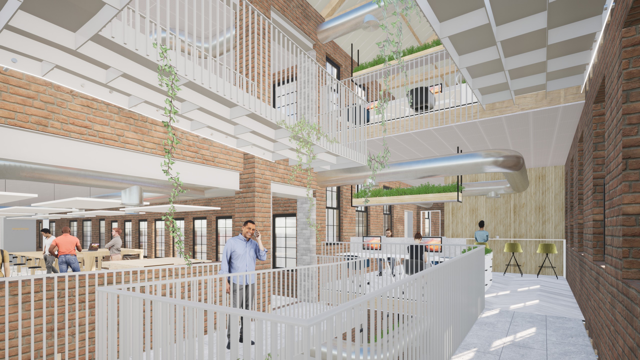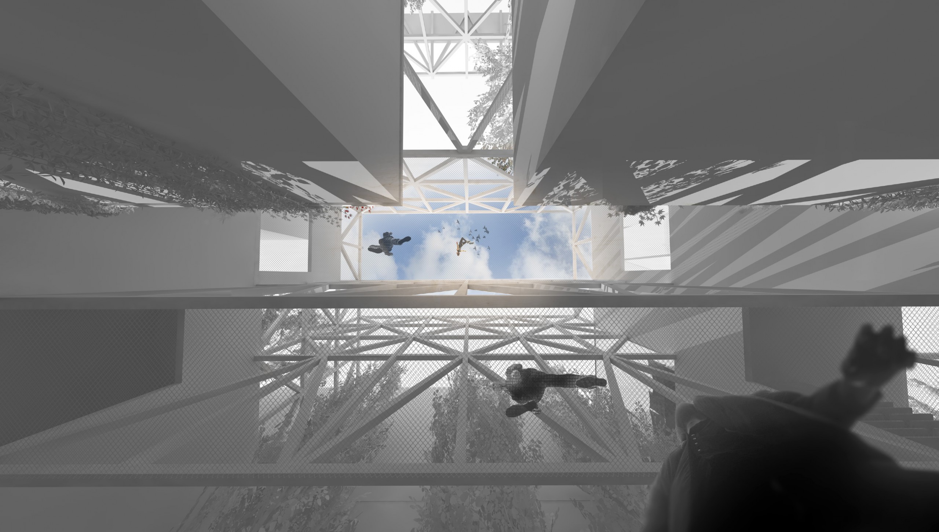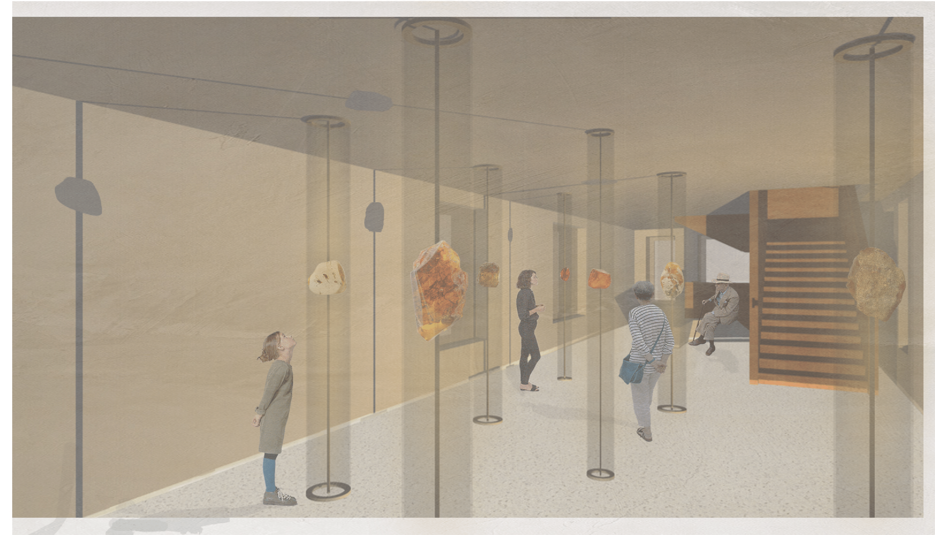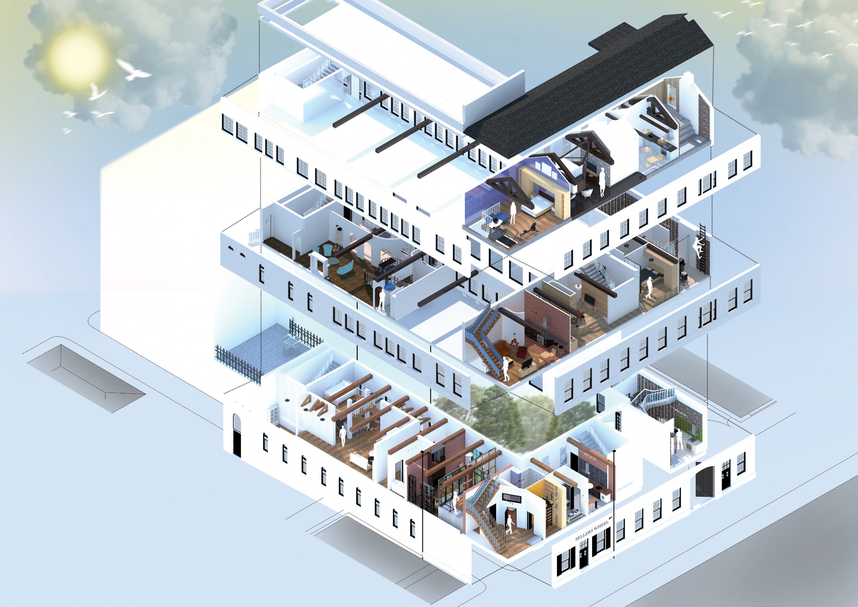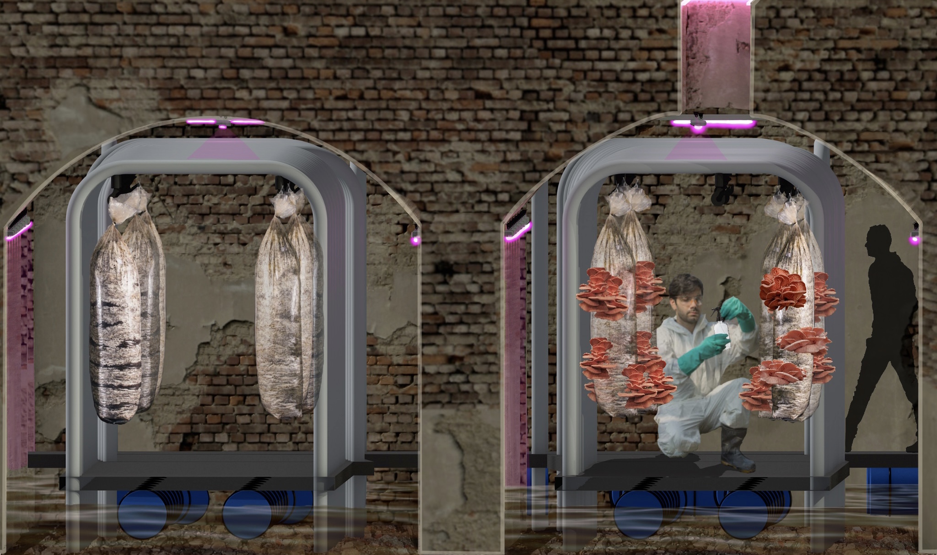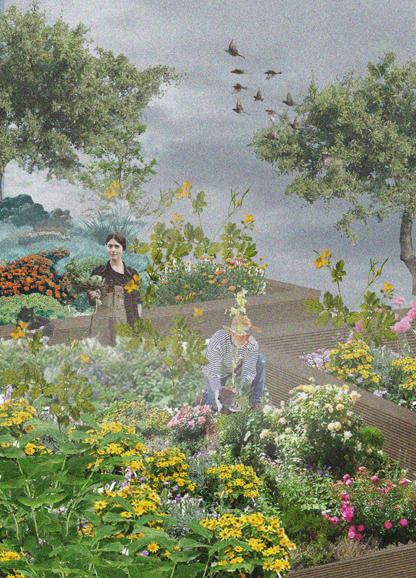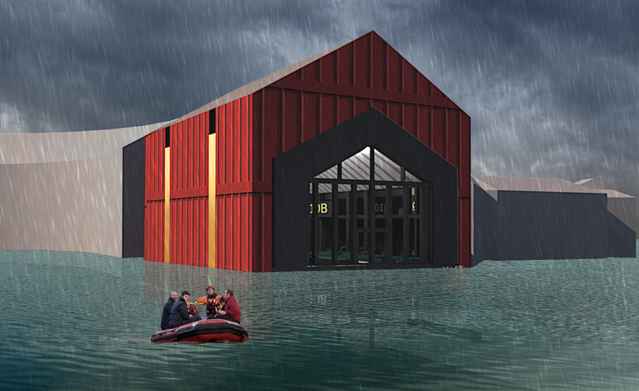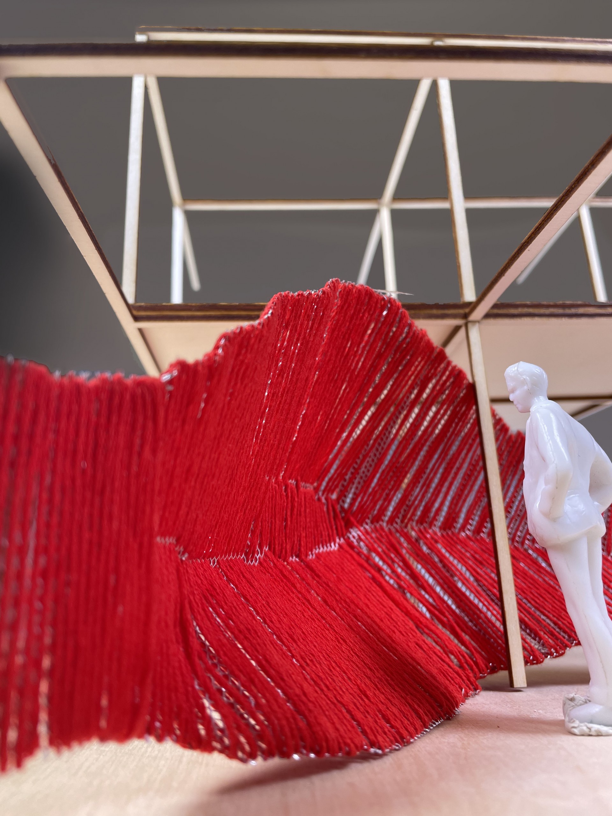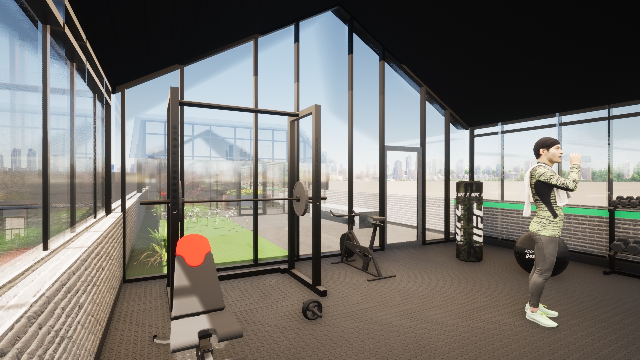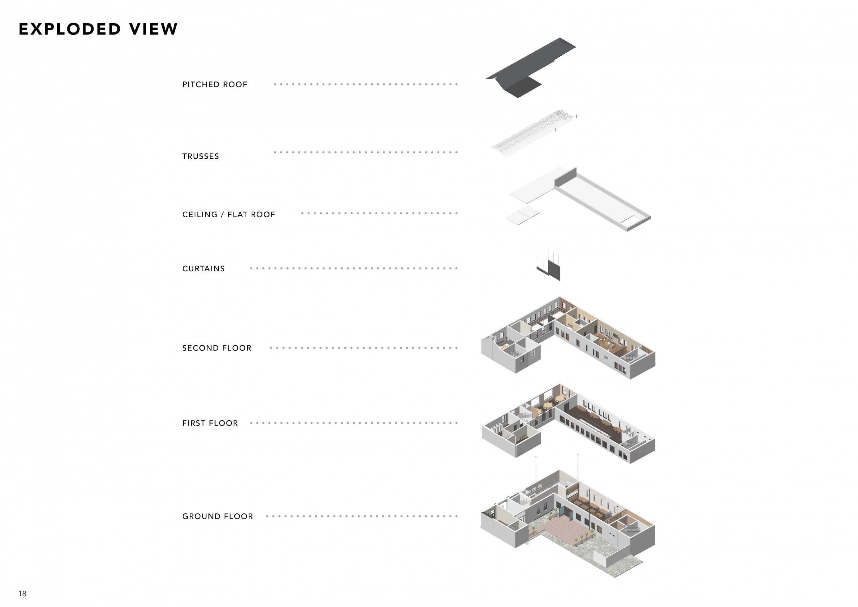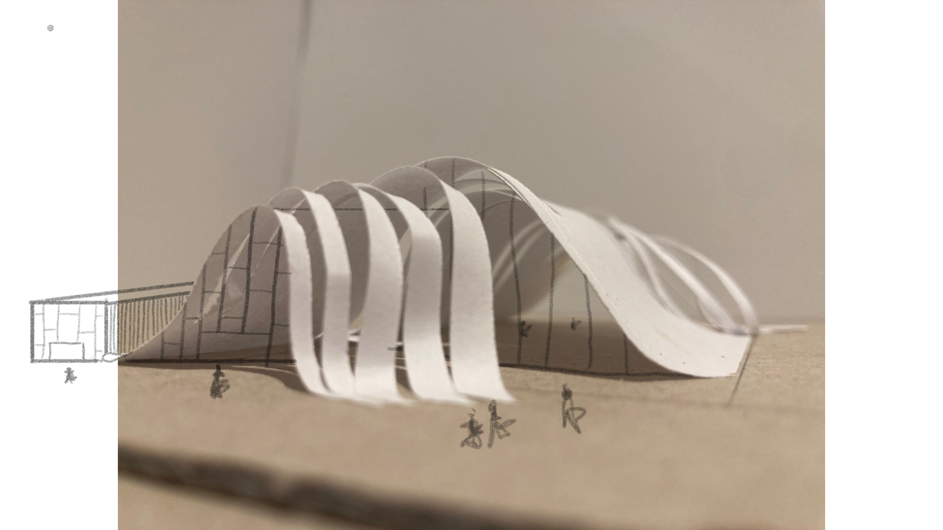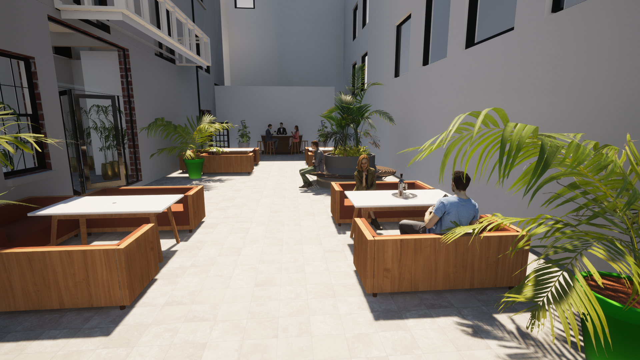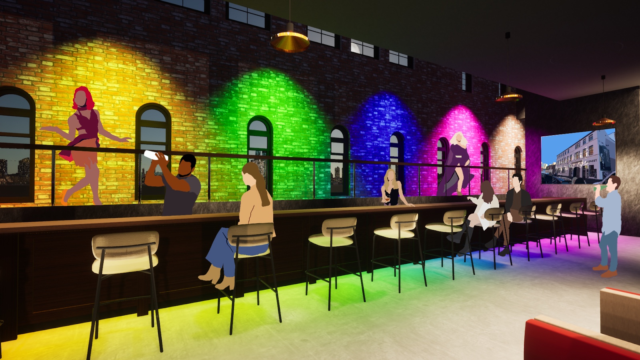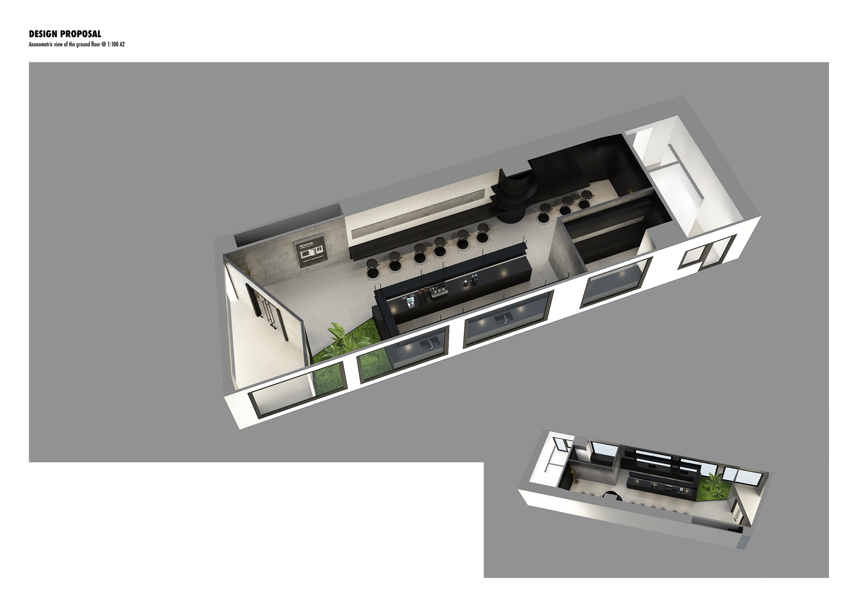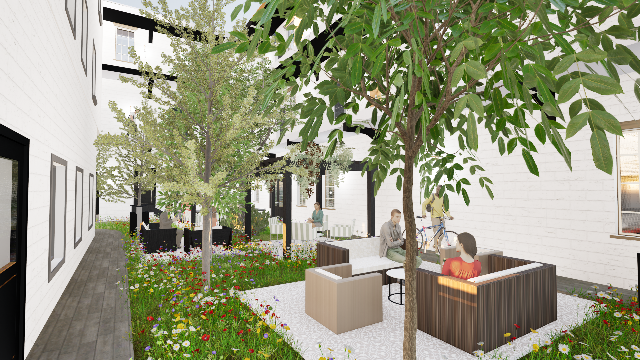
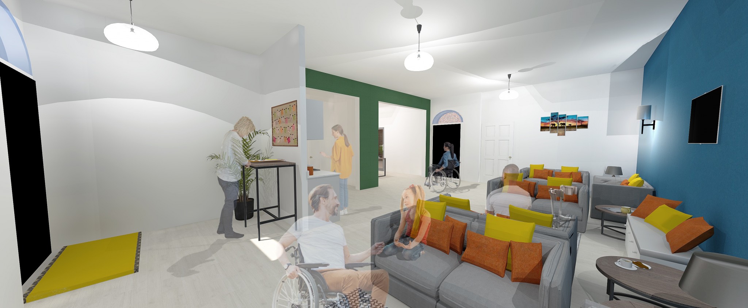
A month after she was given a place at Sheffield Hallam University, Becca Horsfield’s father fell asleep at Mickley Hall care home at the age of 59 due to a rare form of Muscular Dystrophy. He was diagnosed with this life-limiting, muscle-wasting condition in his late 40s.
“There are 70,000 people currently living with muscle-wasting conditions in the UK. There are more than 60 rare and very rare progressive muscle-weakening and wasting conditions.”
As her father’s condition worsened, his mobility and capabilities decreased, and he became more dependent on others. From 2016, he spent the foreseeable residing in various residential care centres. As forms of Muscular Dystrophy are very rare, untreatable, and there is little knowledge about them, it was really difficult to find somewhere that her father felt comfortable and that could properly care for him and his ever-changing needs.
In her dissertation, Horsfield’s researched the current support and facilities available for people with muscle-wasting conditions and analyse the experiences that her father had as he stayed in various centres. She soon realised the absence of more suitable care options and inclusive design solutions. Her design proposal aims to create a comfortable place of respite and care that is easily accessible for those with debilitating physical conditions such as Muscular Dystrophy.
The residential care centre promotes a healthy physical and mental well-being through each stage of a resident’s condition with aspects such as nature, society, familial relationships, independence, fun, and practicality. This proposal has the right balance between a care facility and a place that feels like home. It allows staff to provide trained assistance but also allows residents to look after themselves as much as possible.
