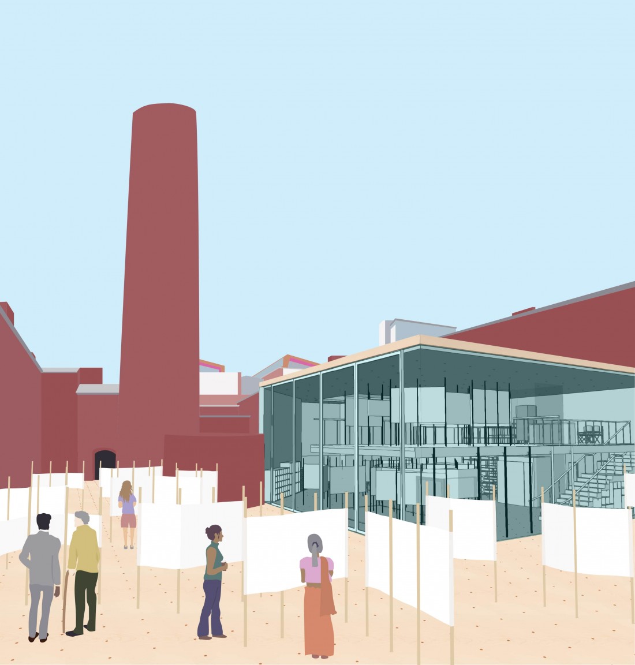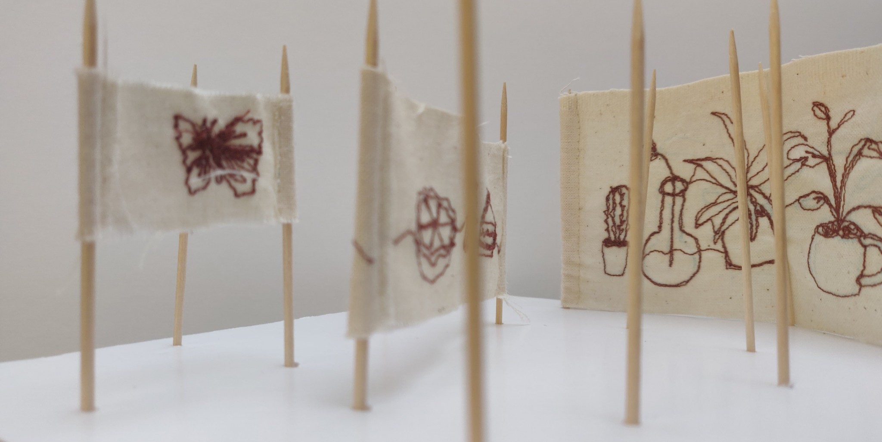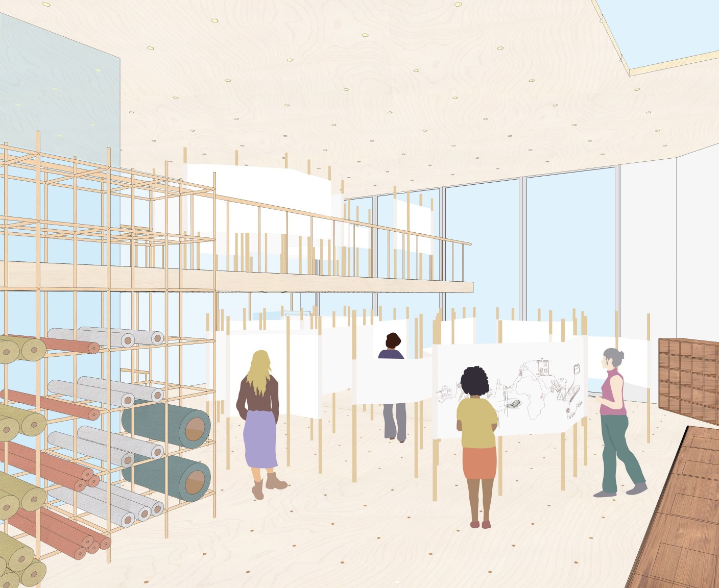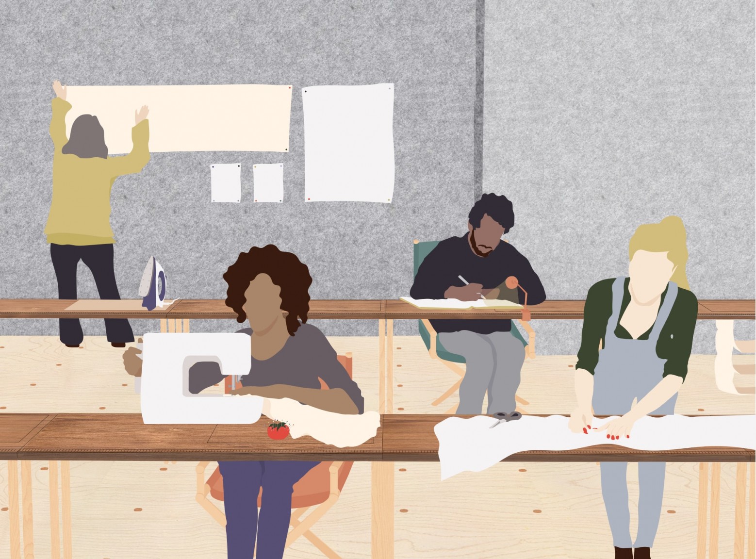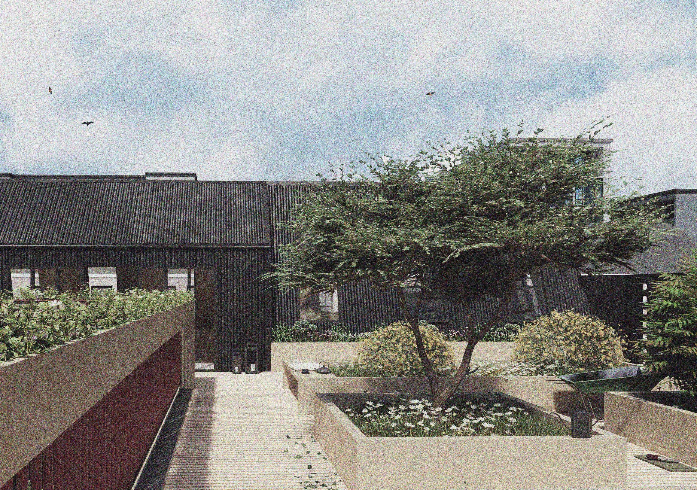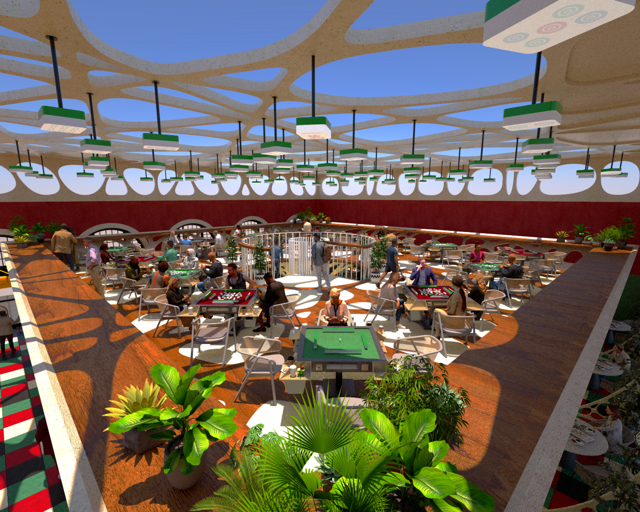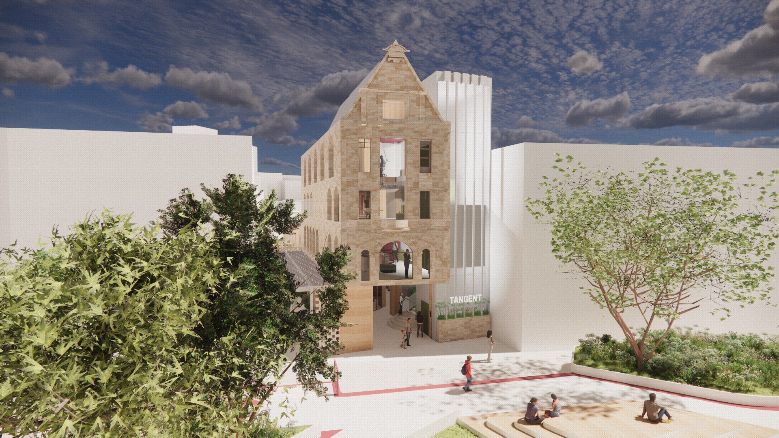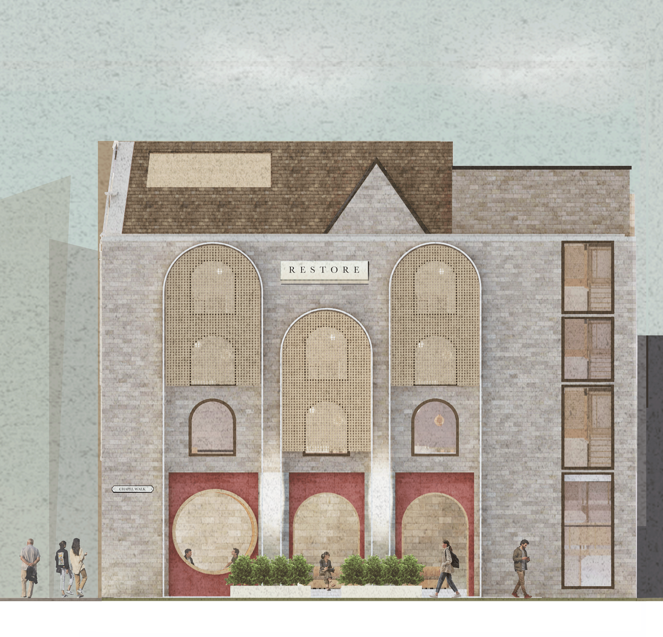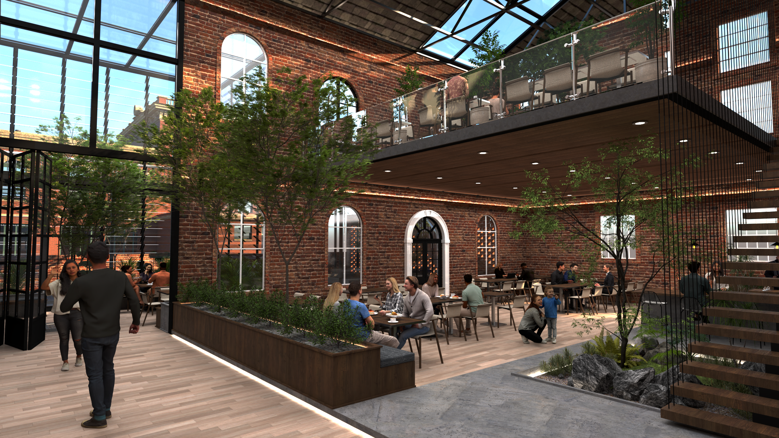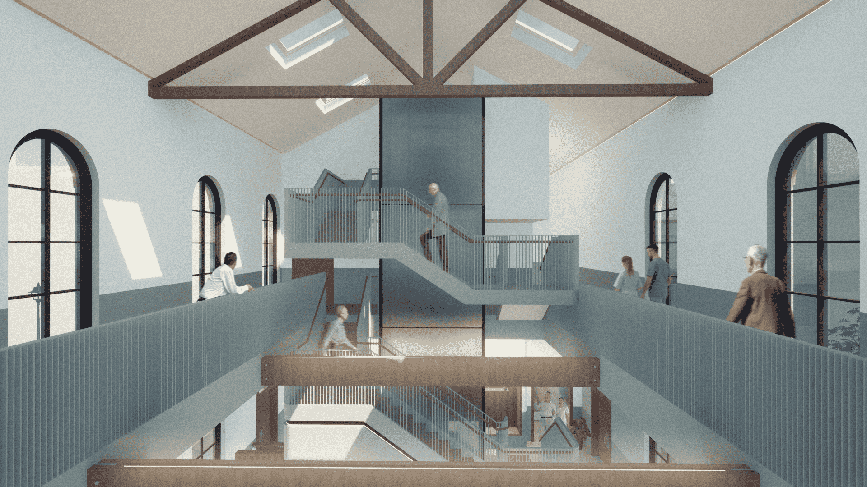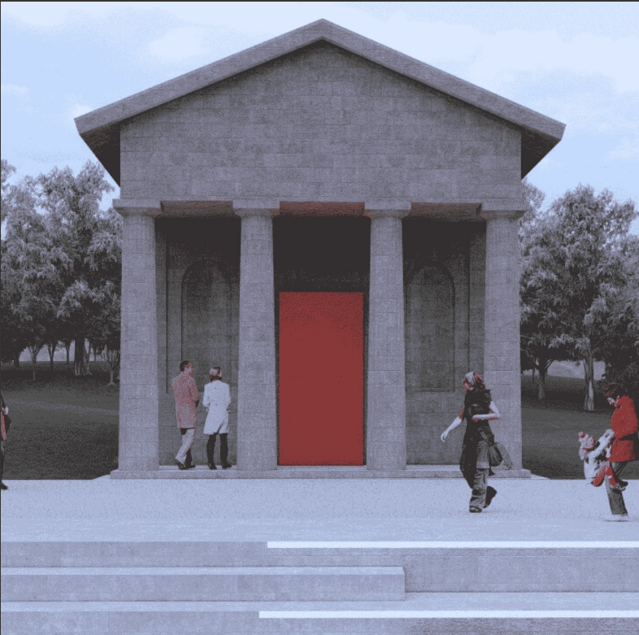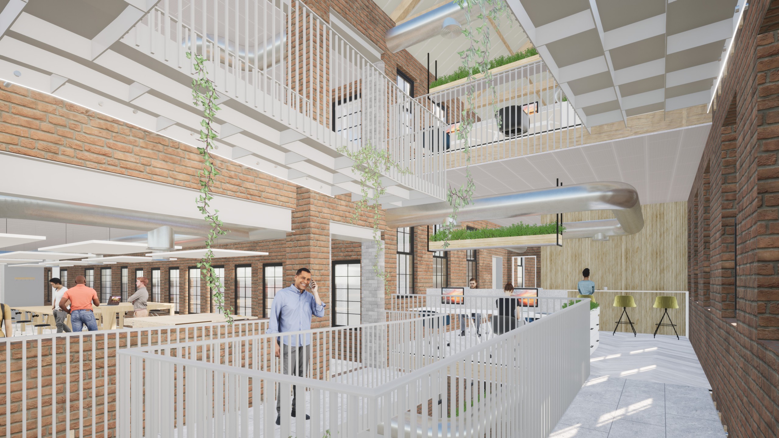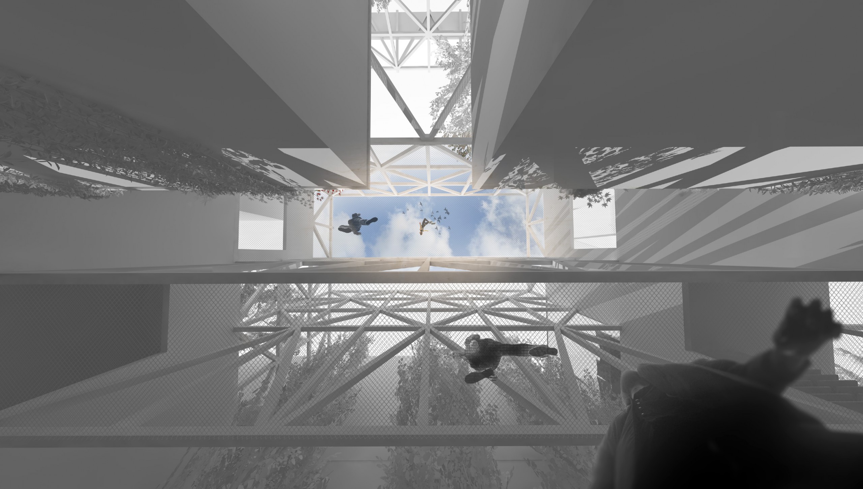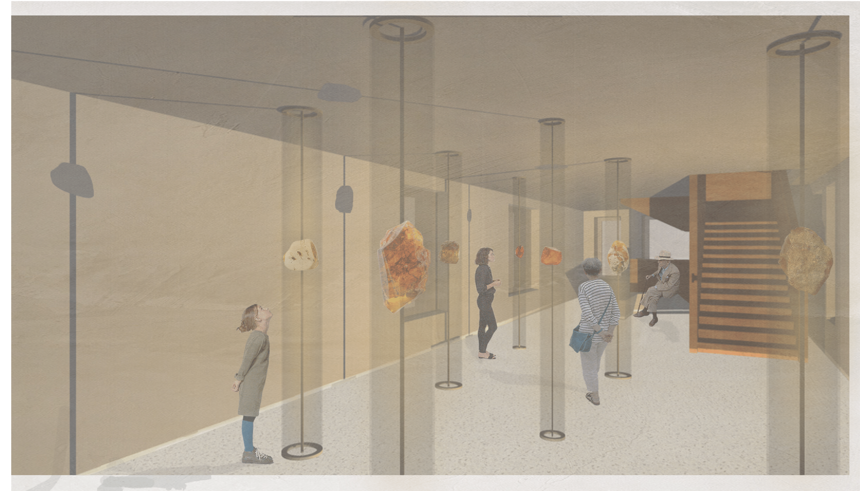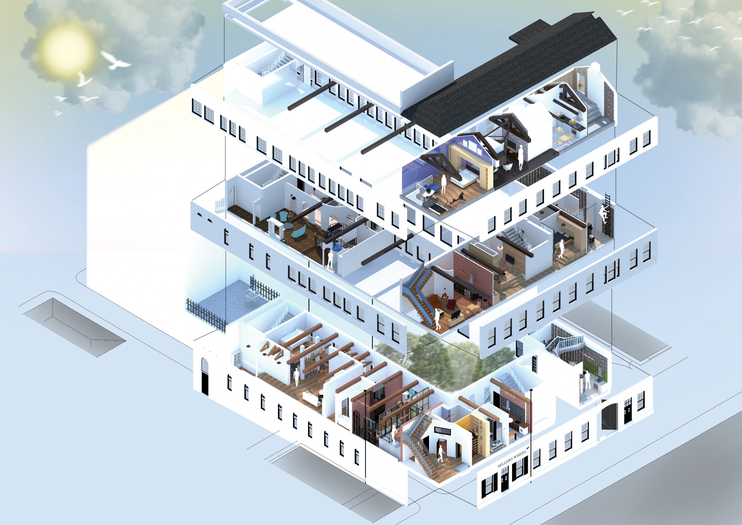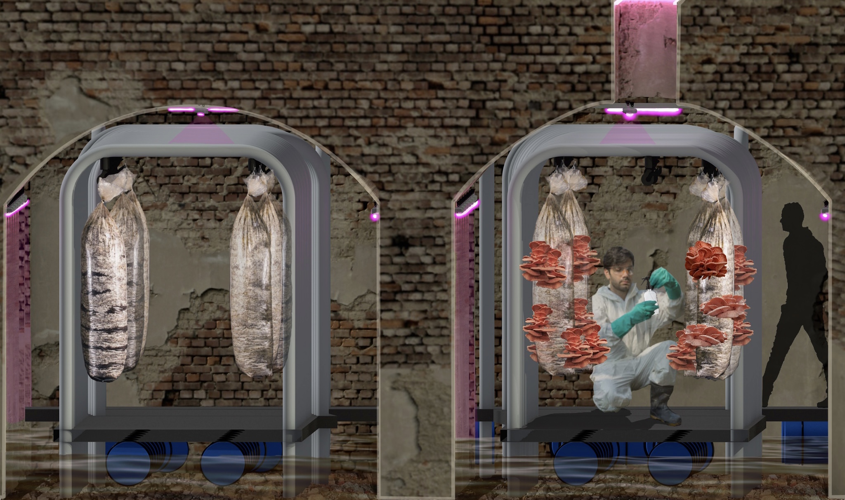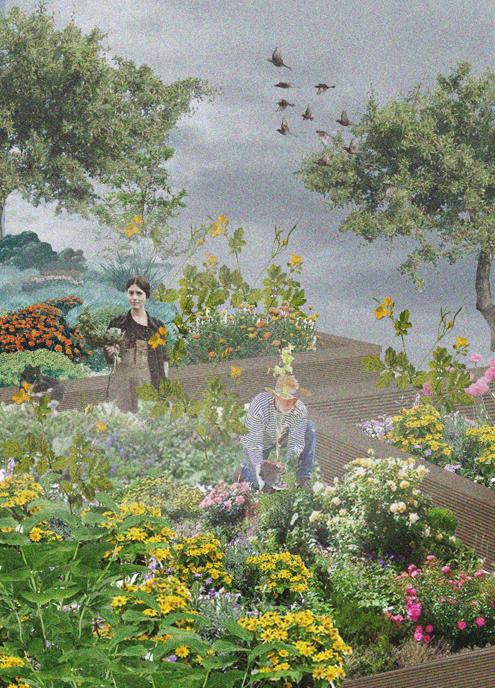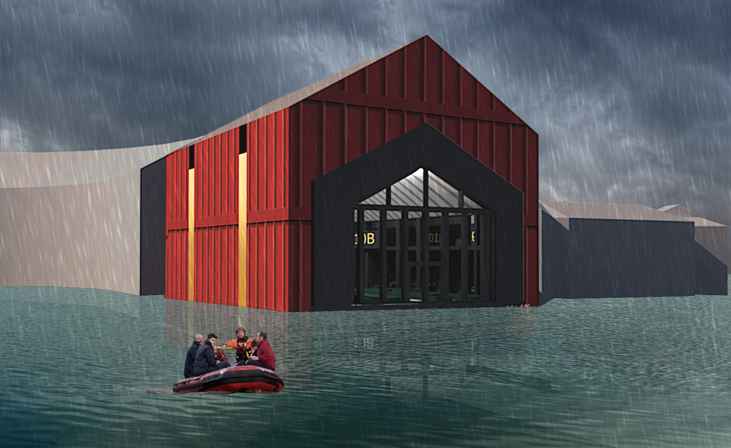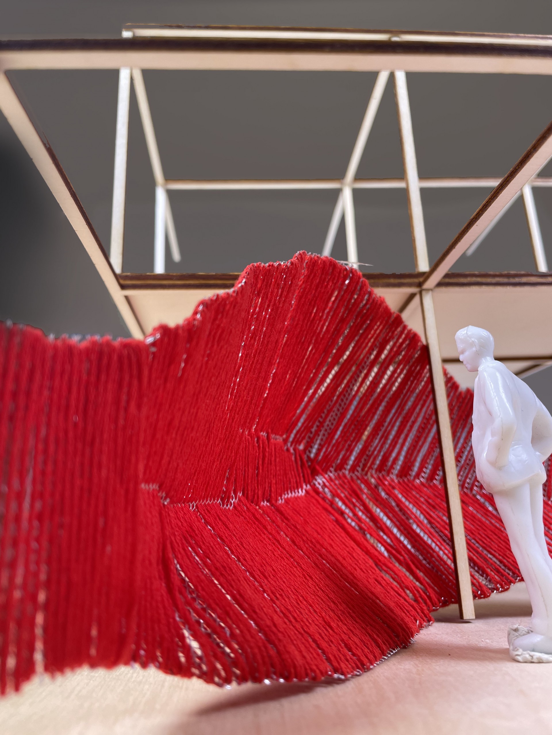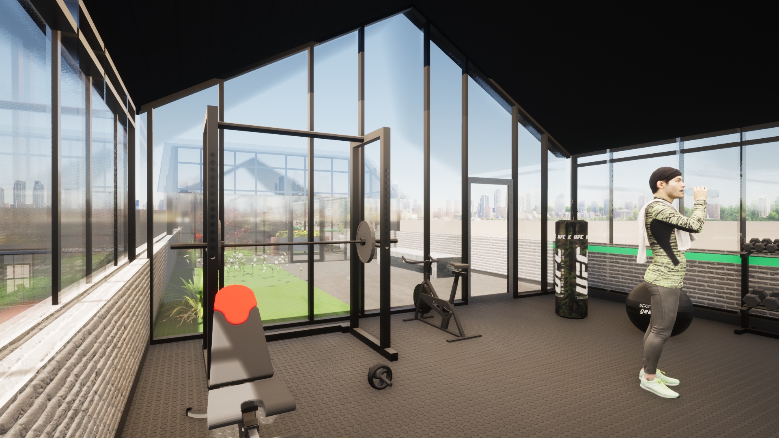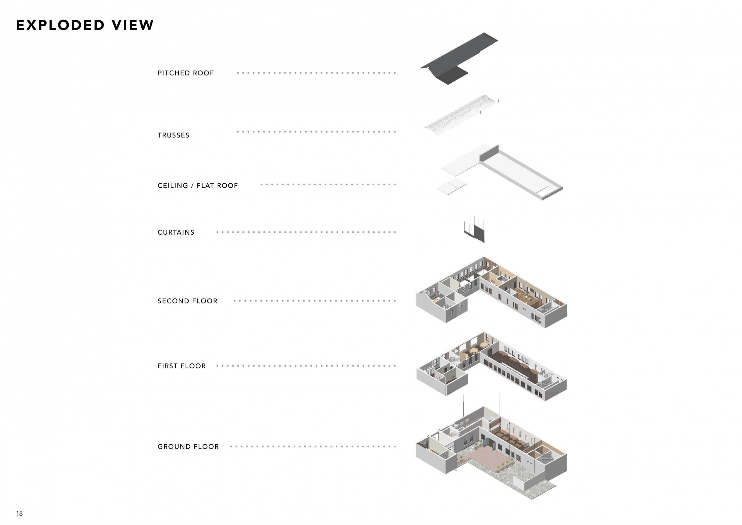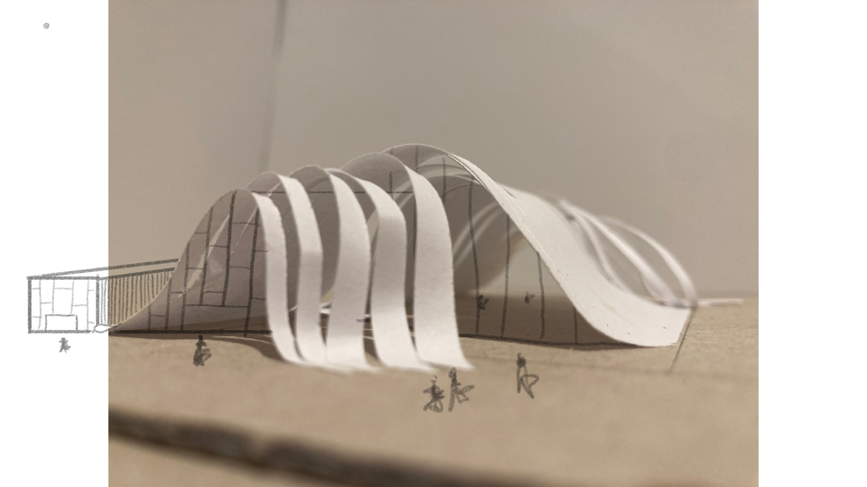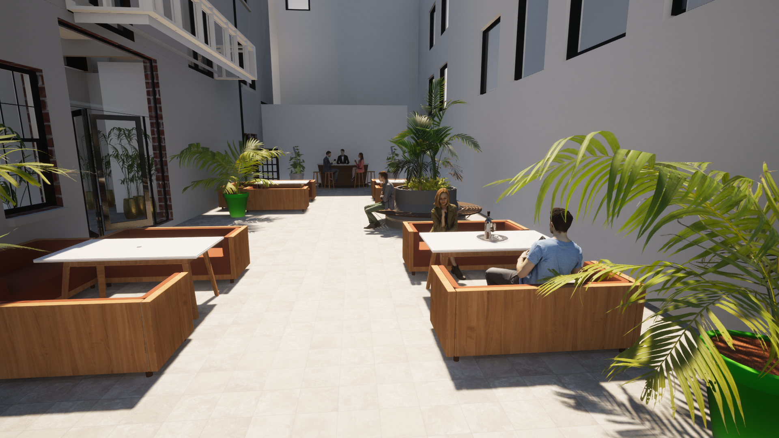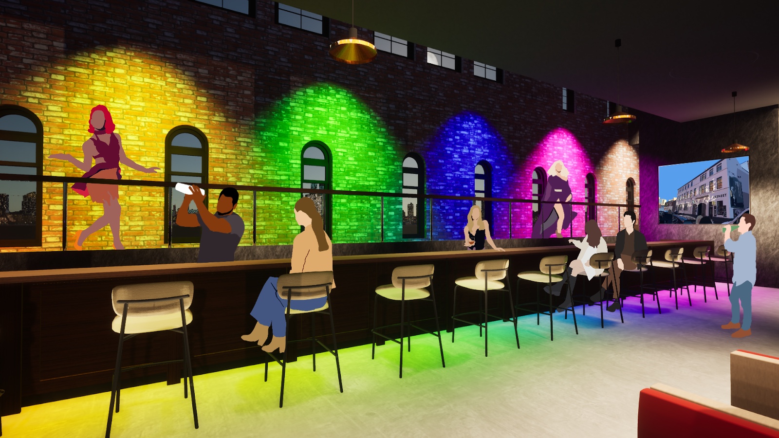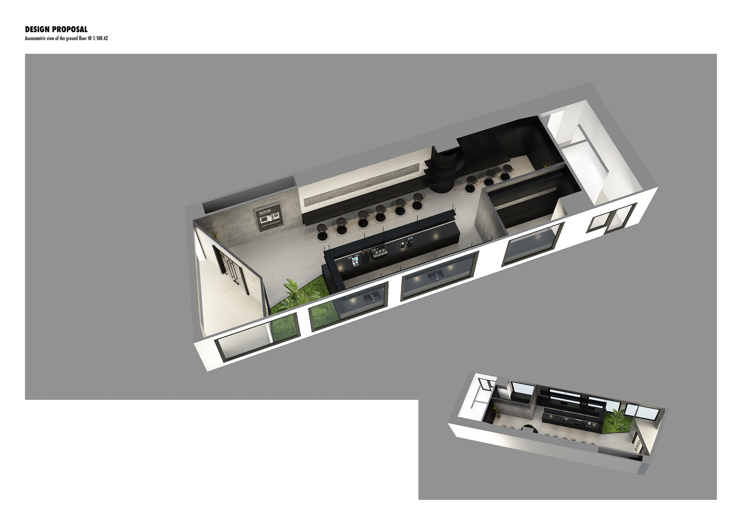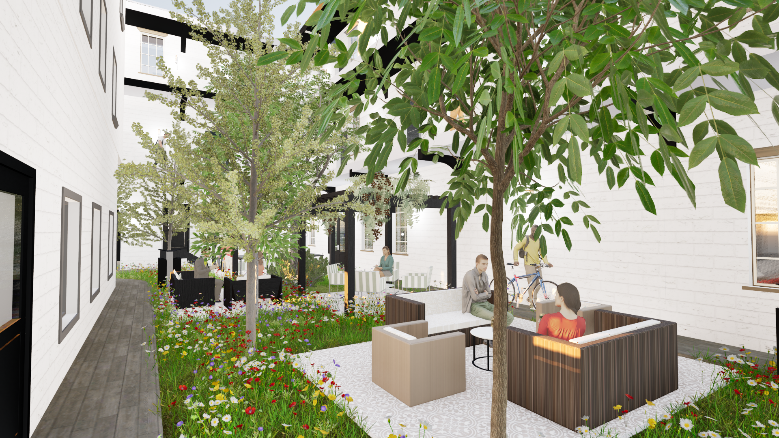
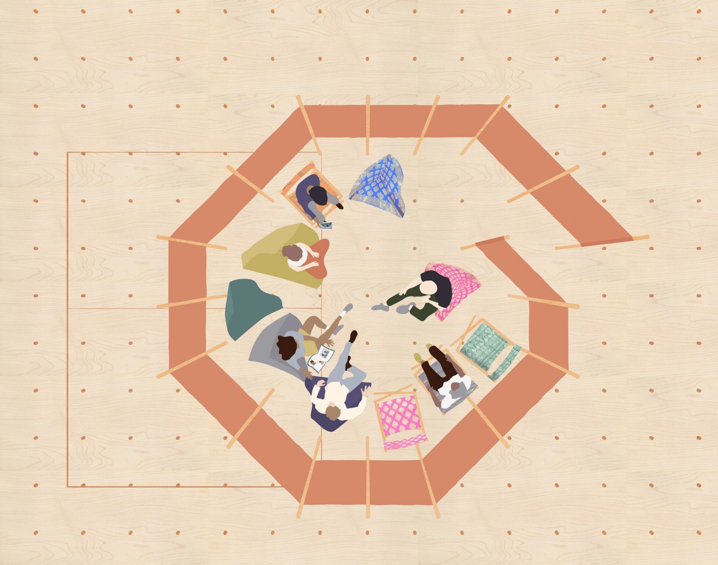
A place where people can go to tell their stories and turn them into tangible artwork to enjoy, exhibit and share is proposed by Chandni Soren in her graduate project, The Sewing Cube. The design’s starting point was her Grandmother’s biography (which formed Soren’s dissertation) a story intertwined with many anecdotes about sewing, a skill which Soren shares. Building on her Grandmother’s memories and stories with images from the family album, stock images and her own unique designs, Soren created the which were refined and embroidered into tapestry. The fixed floor grid Soren proposes is an integral part of this design; the poles engage with it in multiple ways to create storage and different functional spaces. A grid hierarchy of half of a grid (300×300), a fixed grid (600×600) and a double grid (≈1200×1200) are used to create these. There is also a pole hierarchy of 30mm and 60mm diameter used for different functions such as to construct furniture.
Soren has undertaken a placement in IKEA where she assisted building rooms and furniture, designed vignettes and refurbished her own room set as well as painted and sewed textiles. and an internship at a Leisure Expert Group, an experience design company in Amsterdam, involved in projects such as re-theming a leisure park, creating murals and infographics, costume design, concept design for a haunted walk through, office design and exhibition design for a wild life park. She was part of a team which transformed the student union bar and created a mural. She was part of the winning Colab team in the IKEA design competition.
