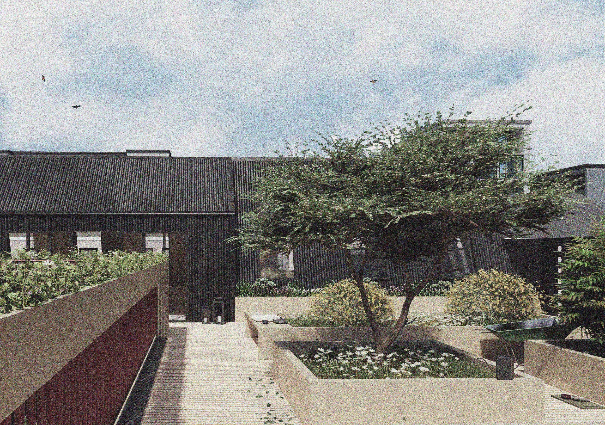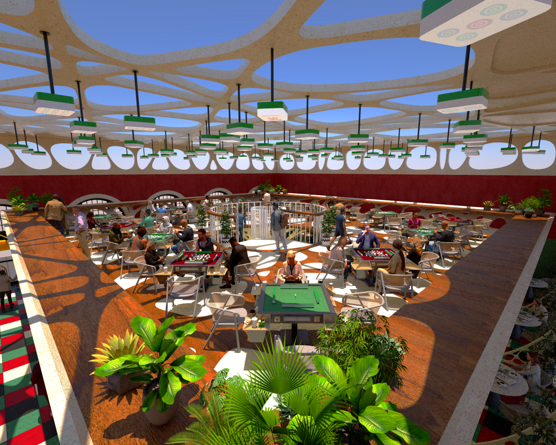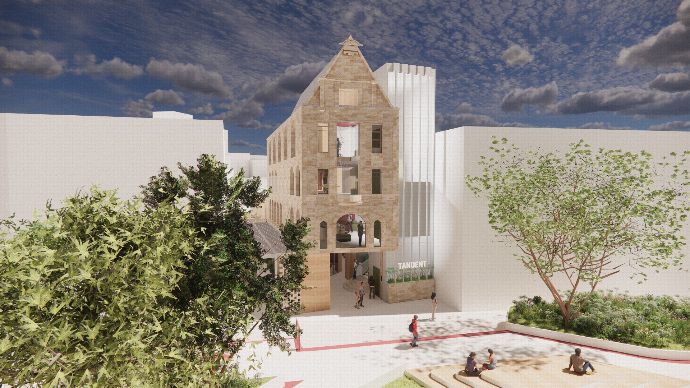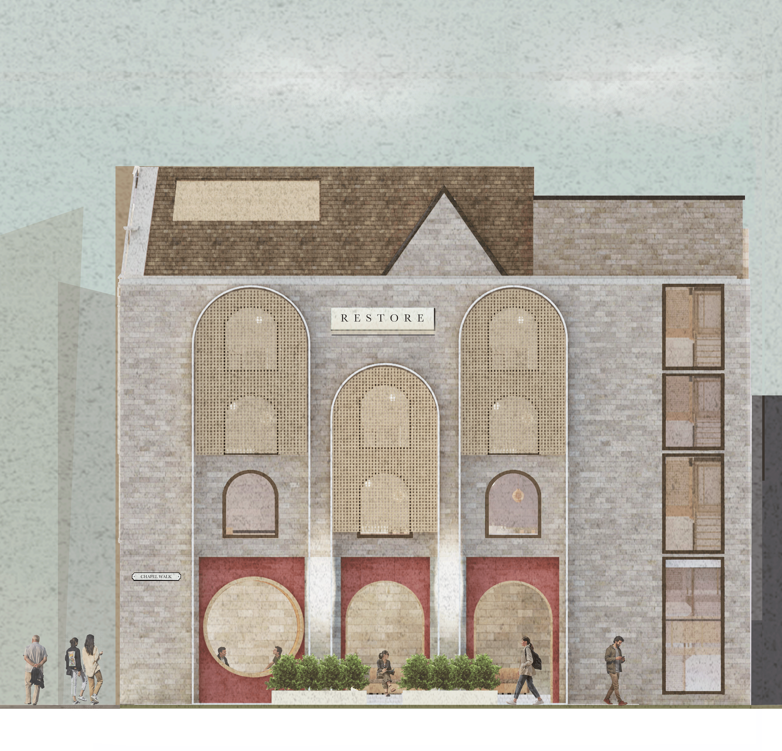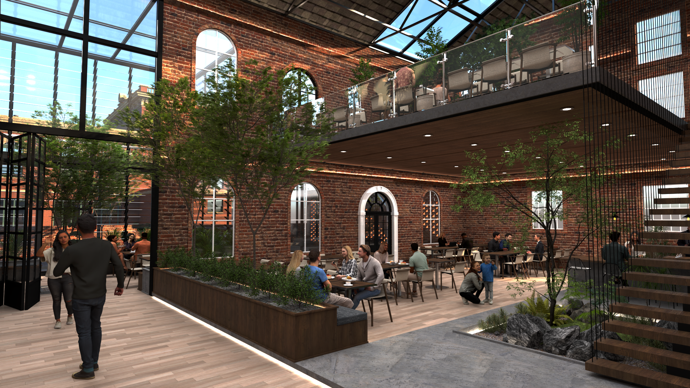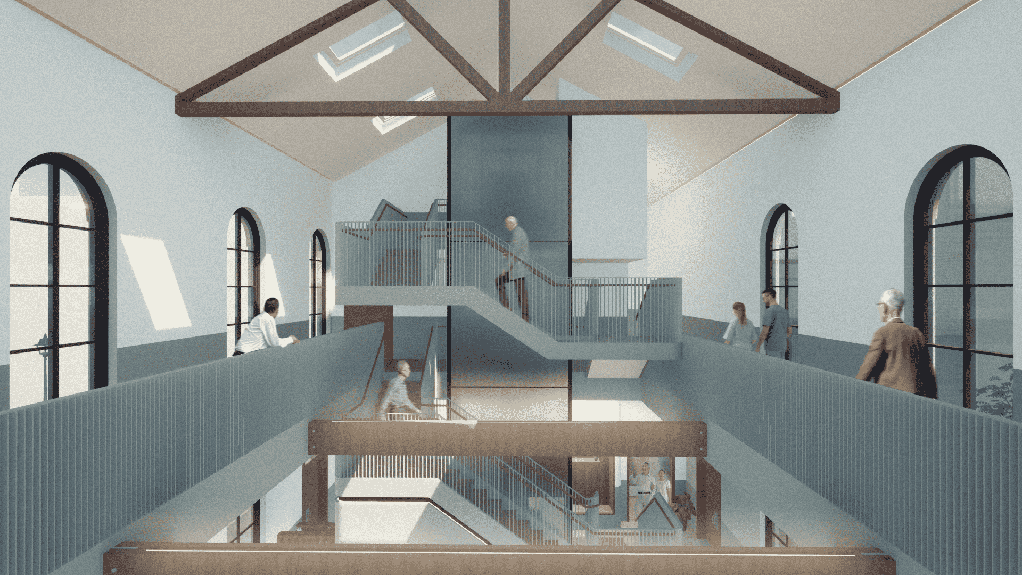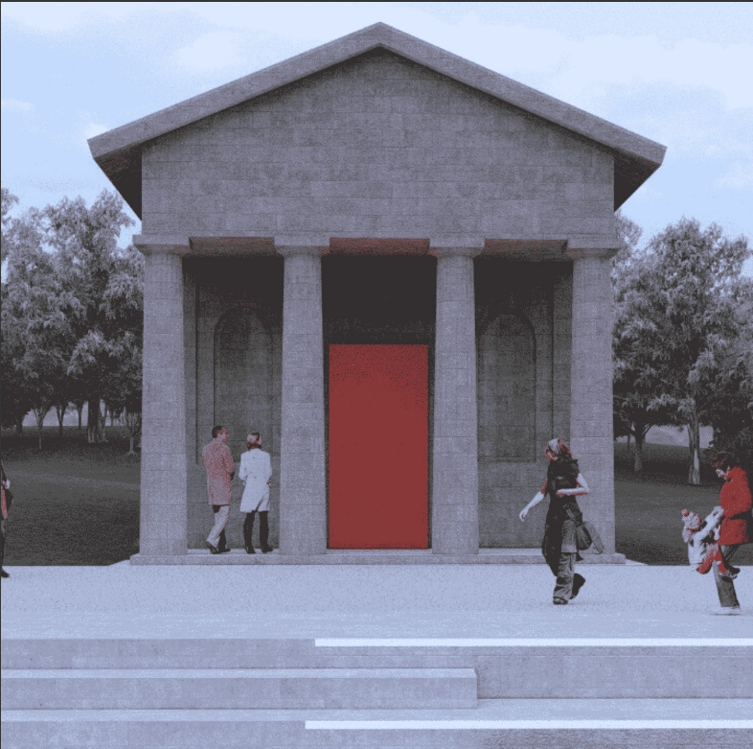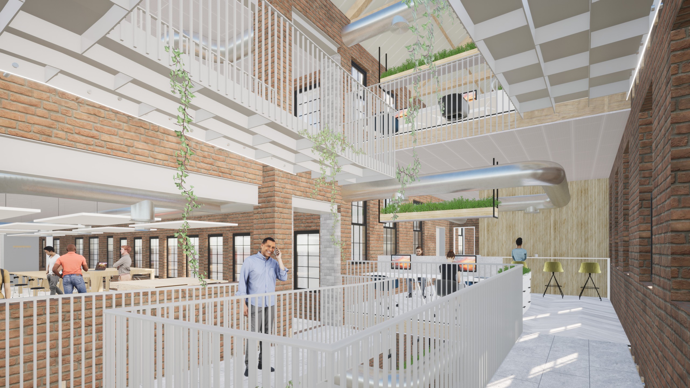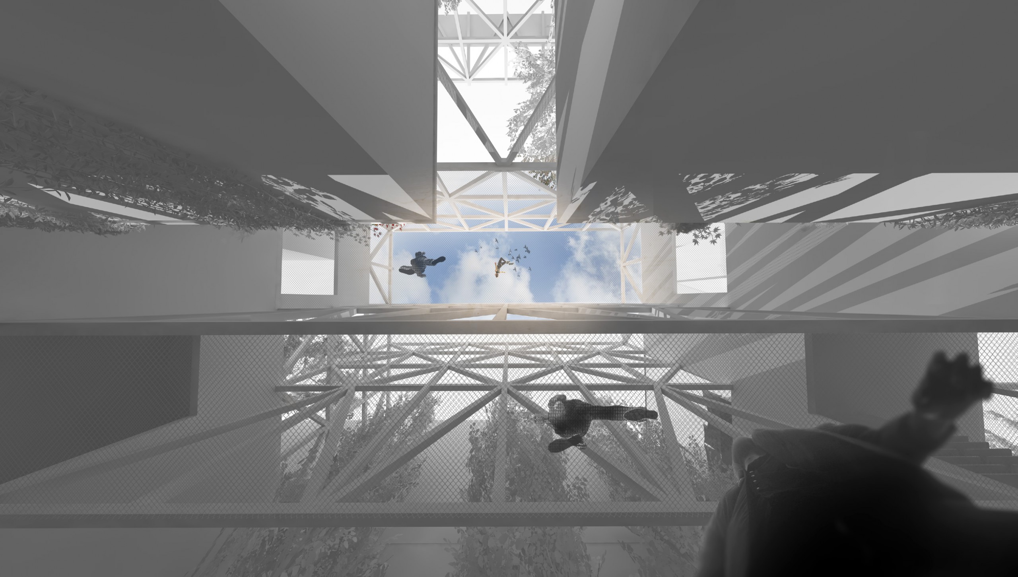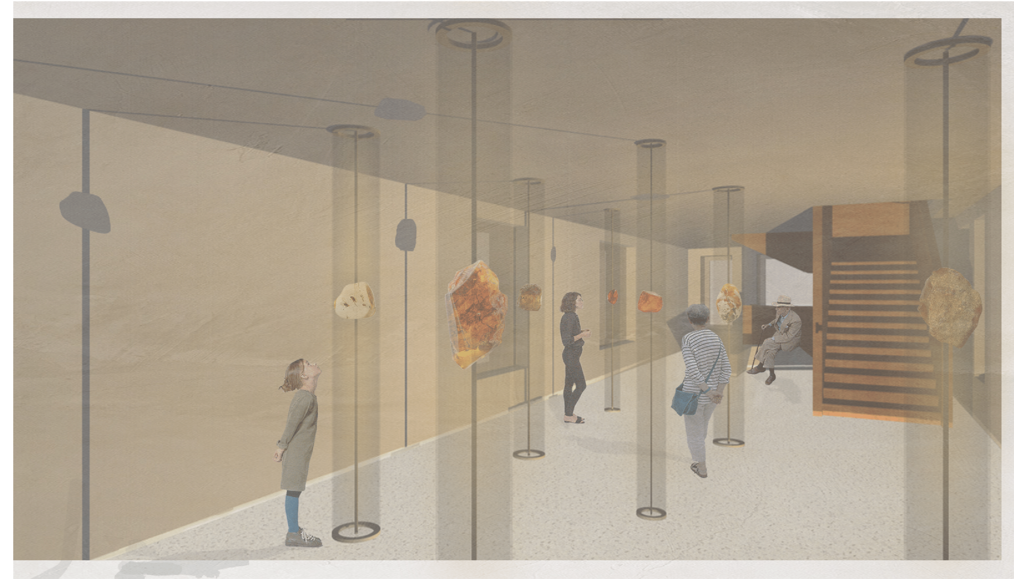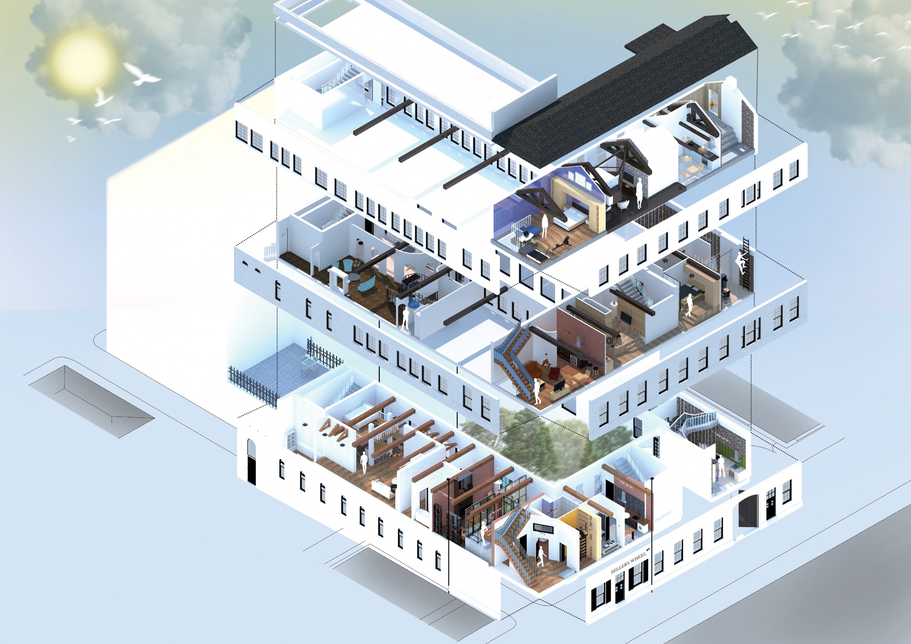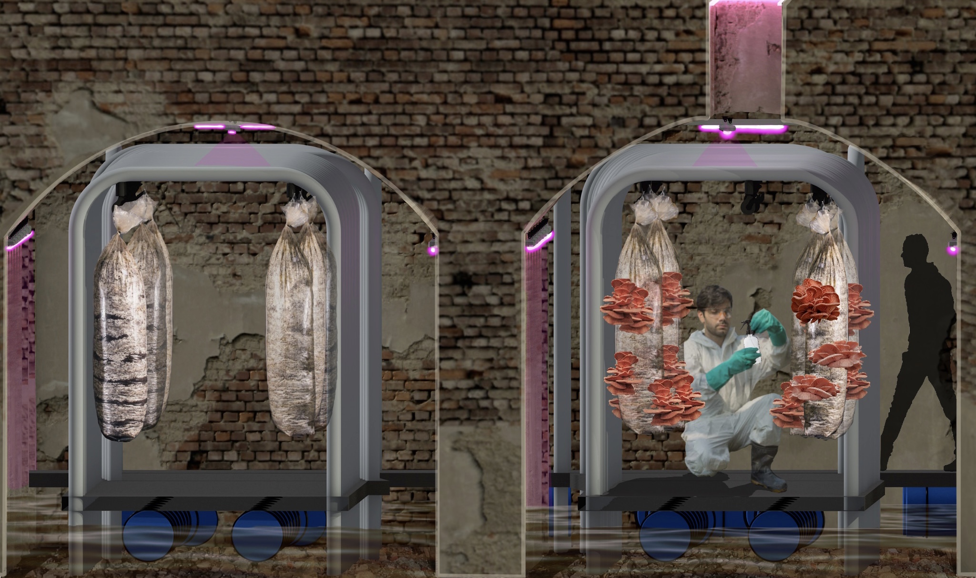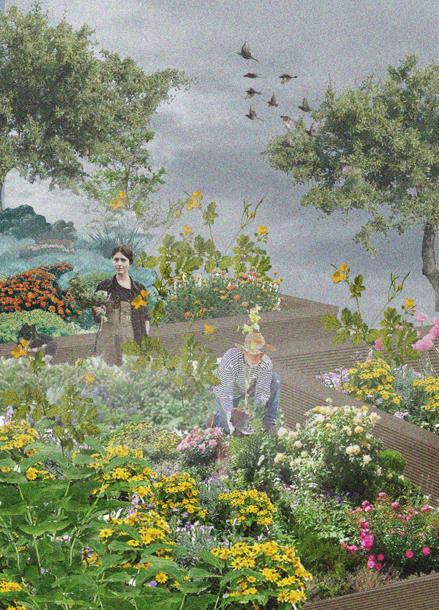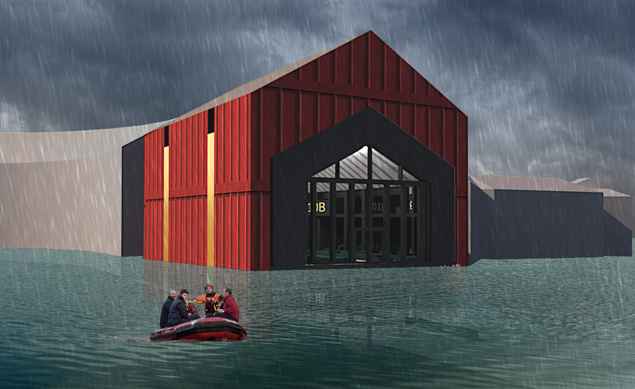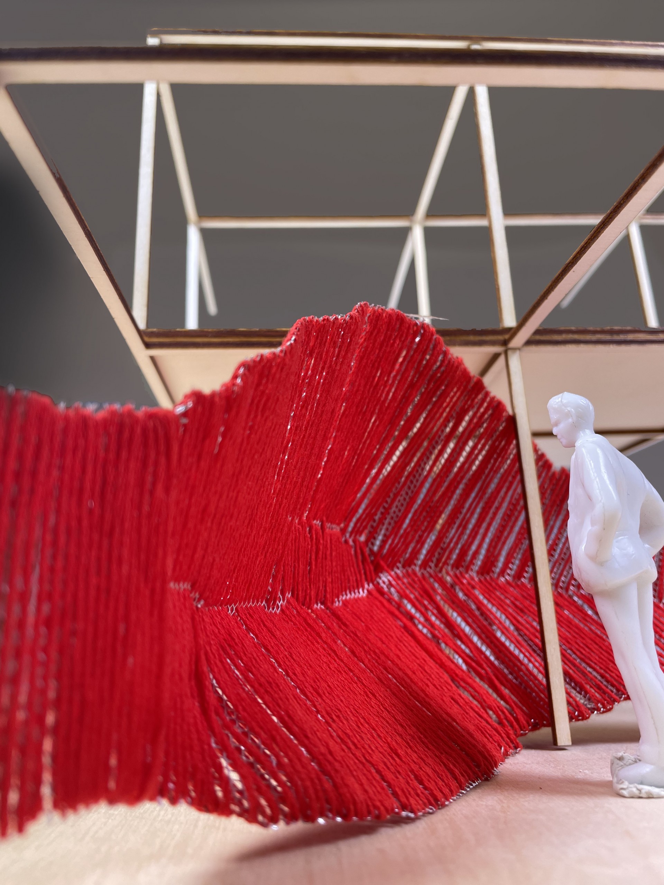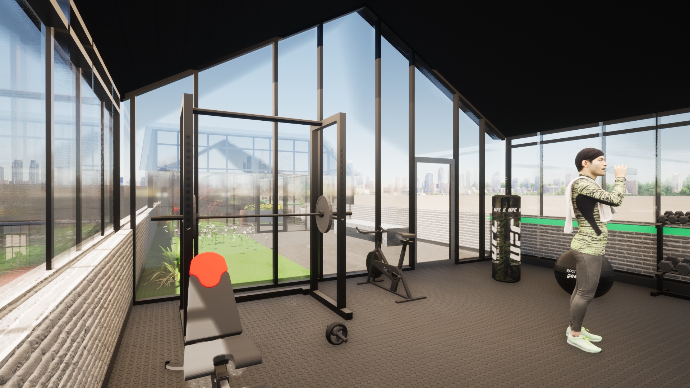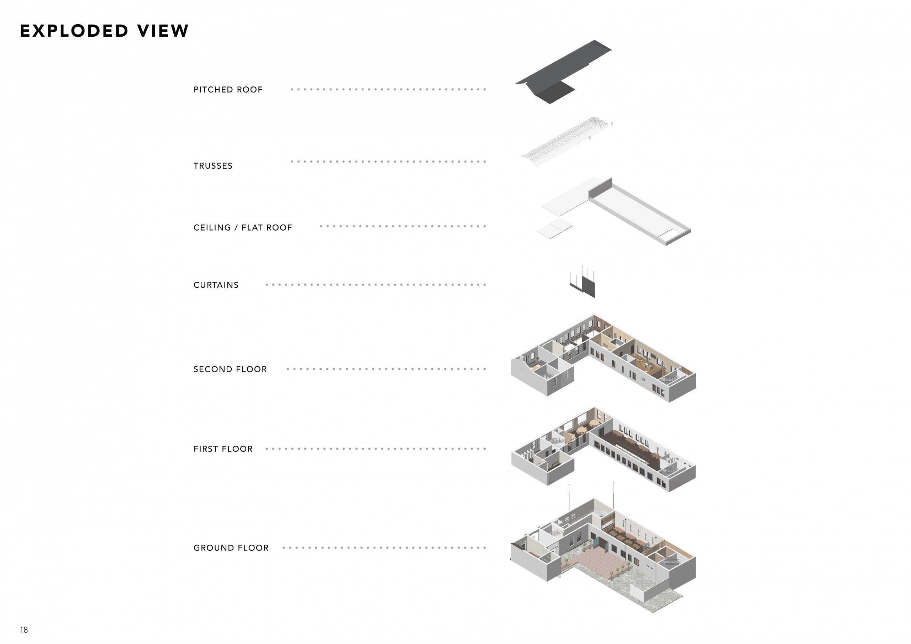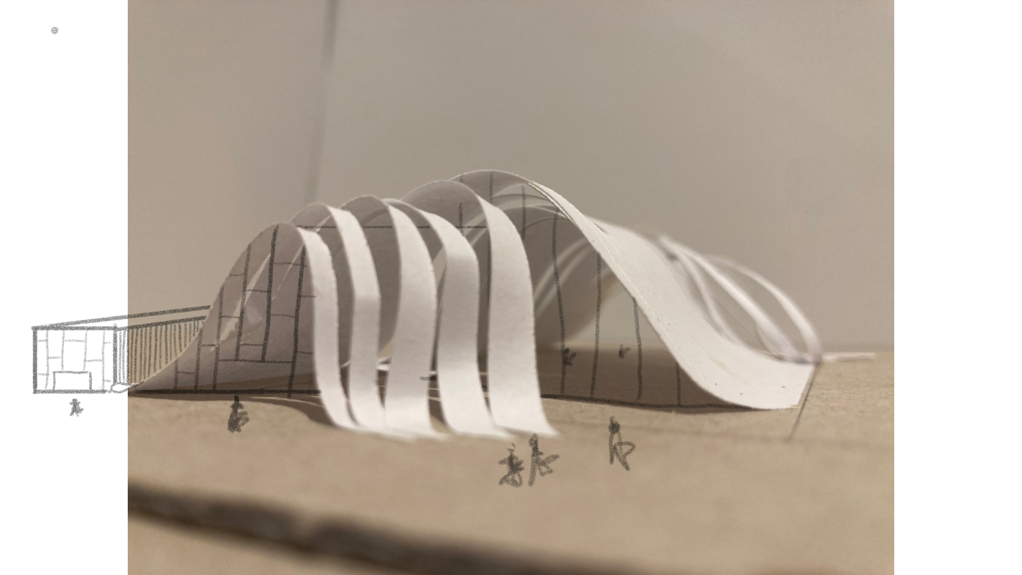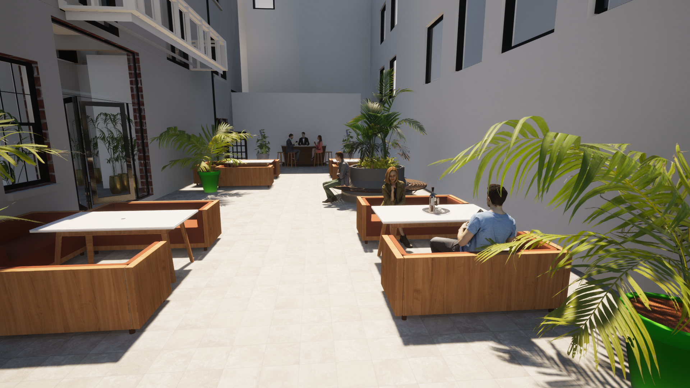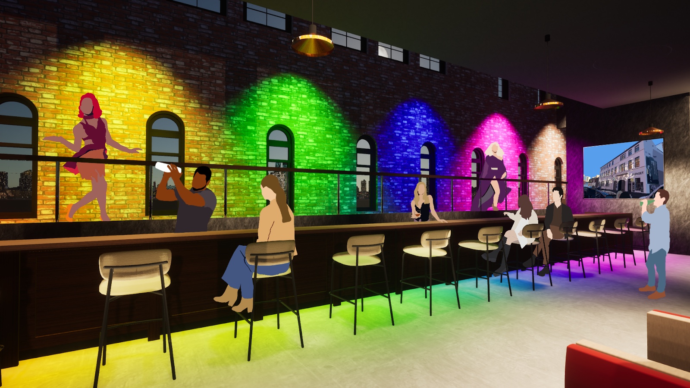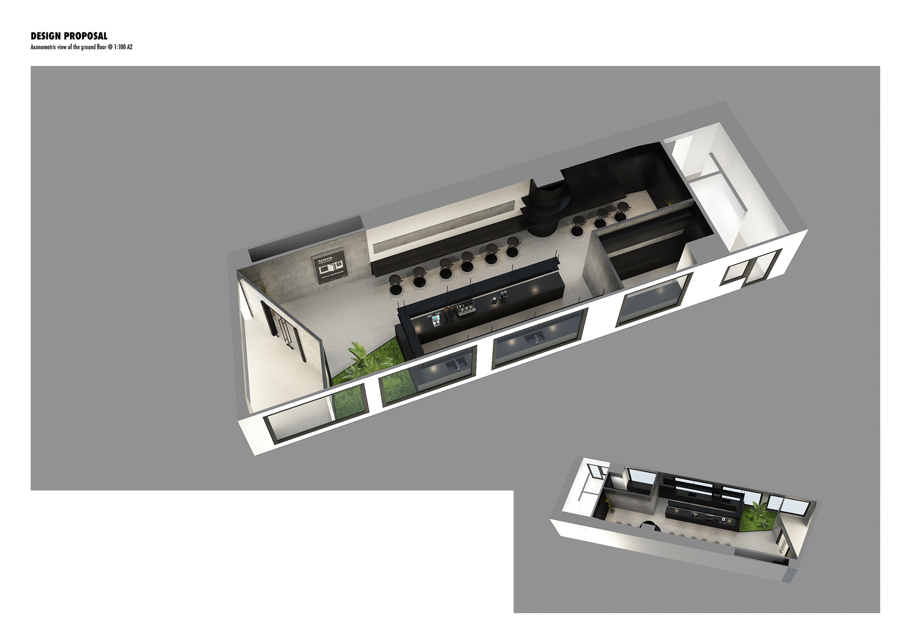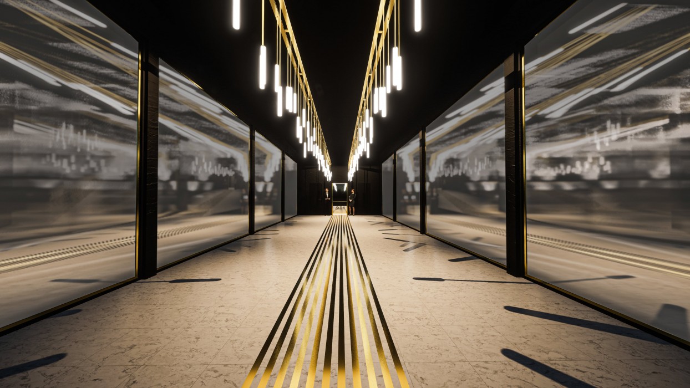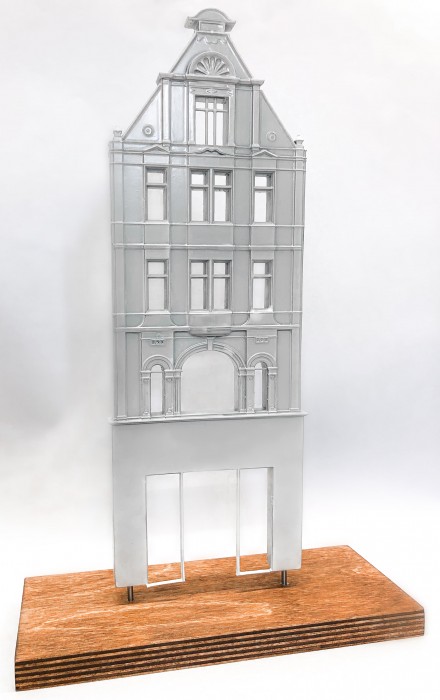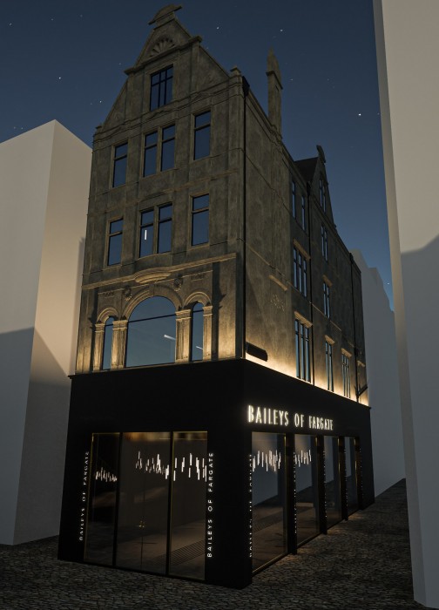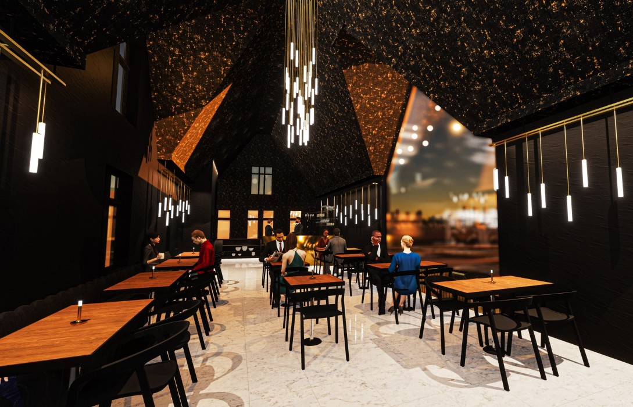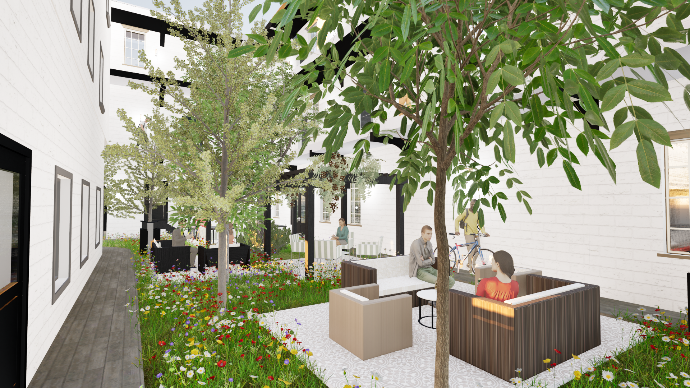
Baileys of Fargate is a luxurious Swedish-inspired fine dining restaurant, located in the Sheffield City Center at No. 9 Fargate. Research from Danielle King‘s cultural heritage inspired the Swedish restaurant theme, while research into the building history influenced the fine-dining aspect. King’s aims were to keep the previous owner’s ambitions alive, by delivering the highest quality goods in the form of Swedish cuisine. While the space is predominantly an evening experience, it is crucial for the exterior to fit in seamlessly with the surrounding high street.
The experience delivered at Baileys of Fargate is unique to other restaurants, due to the prolonged route to access the restaurant. Upon entering through the front door, guests are greeted by the extensive gold walkway with suspended gold lights, directing guests towards the lift located at the end of the room. Guests are greeted by two employees next to the elevator, where they are checked in. The guests are then escorted into the elevator and straight to their reserved table in the restaurant, located on the third floor. A series of Swedish fine-dining dishes are delivered to the tables, after being transported up to the restaurant in the dumbwaiter lift.
The limited material palette allows for aspects of the Swedish influences to come through in the design of the building. The brushed gold accents allow for attention to be directed towards specific design aspects, as well as emphasising luxurious elements throughout the building. The fine-dining restaurant aims to bring in a new clientele to the Fargate high street, with the introduction of more diverse restaurants to the area that allows for a wide range of cuisine selections throughout the city.

