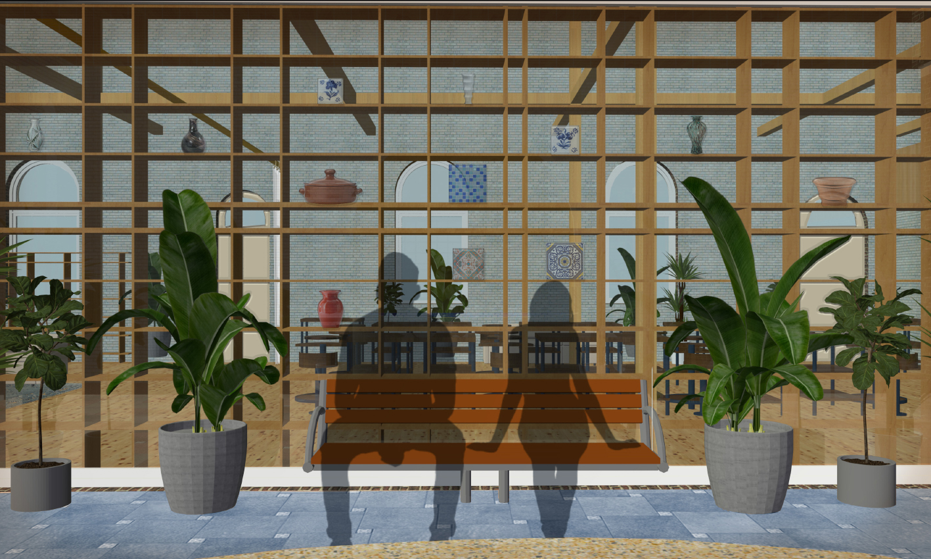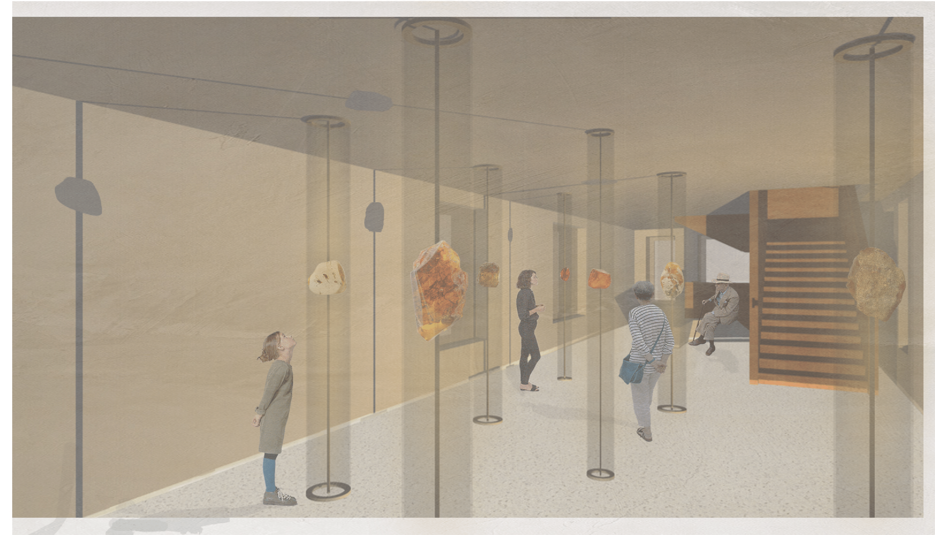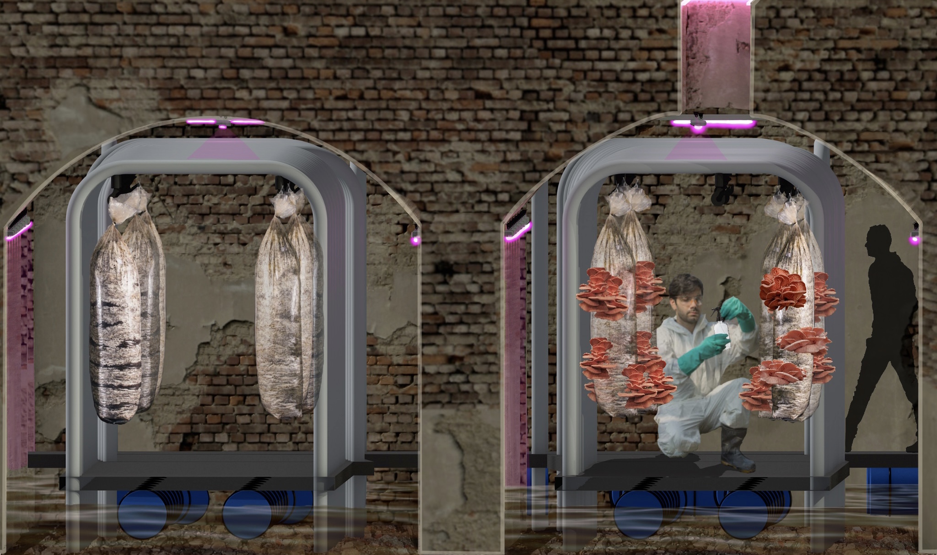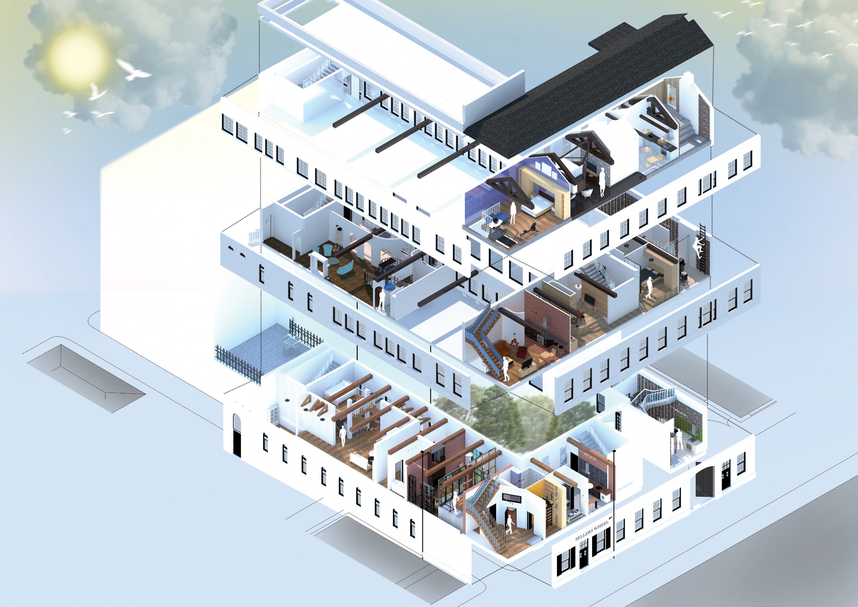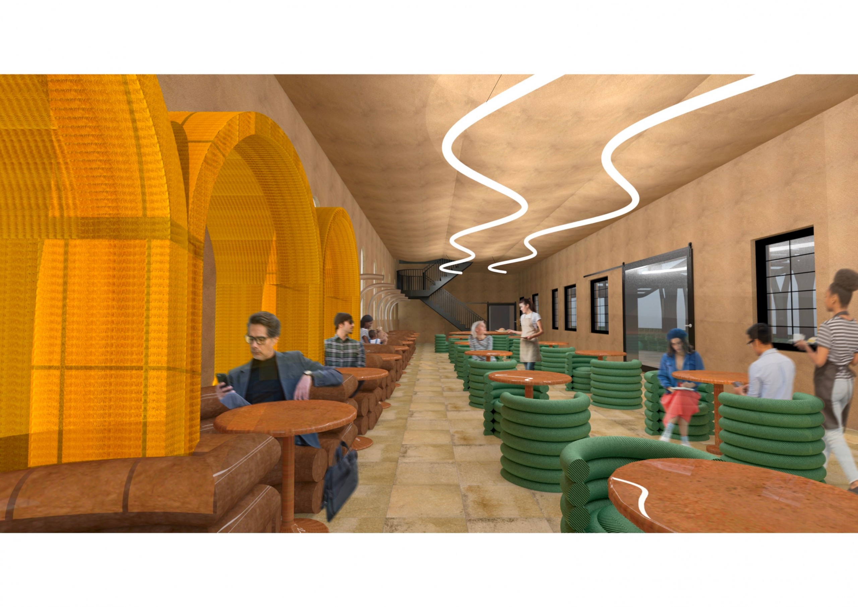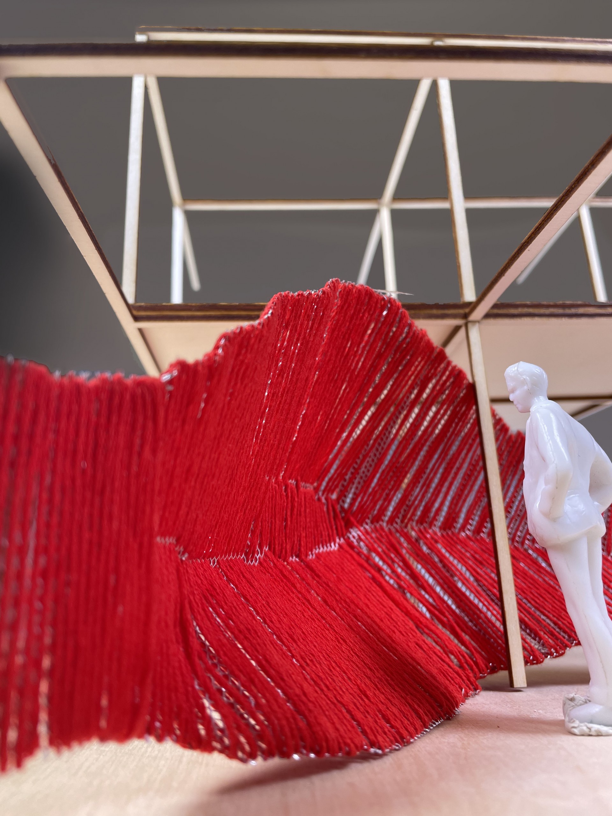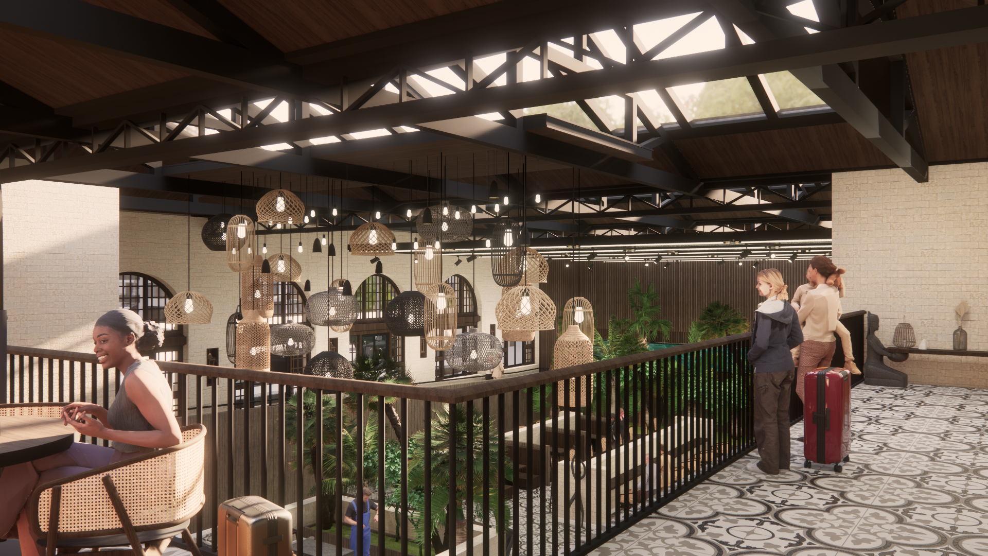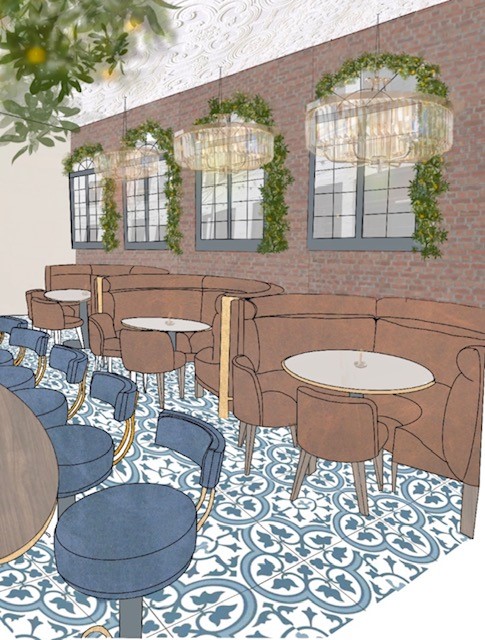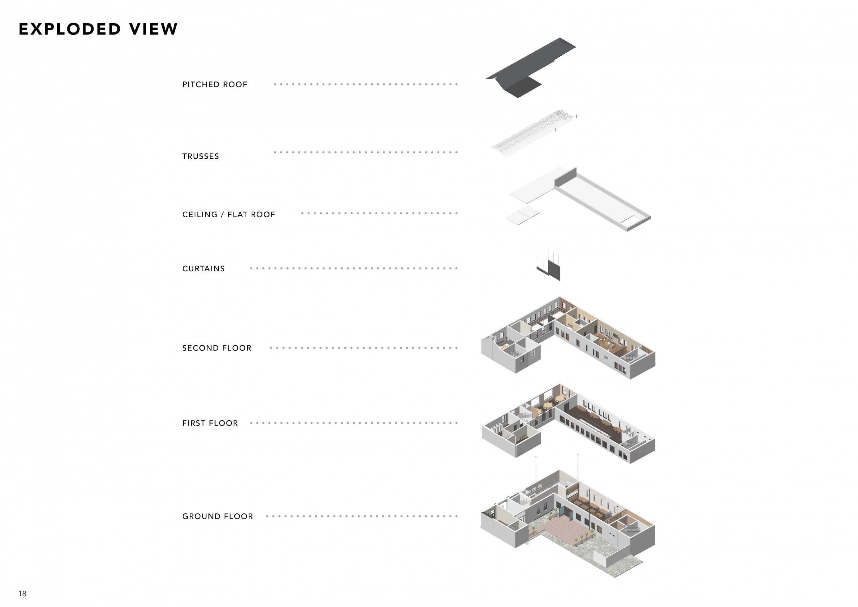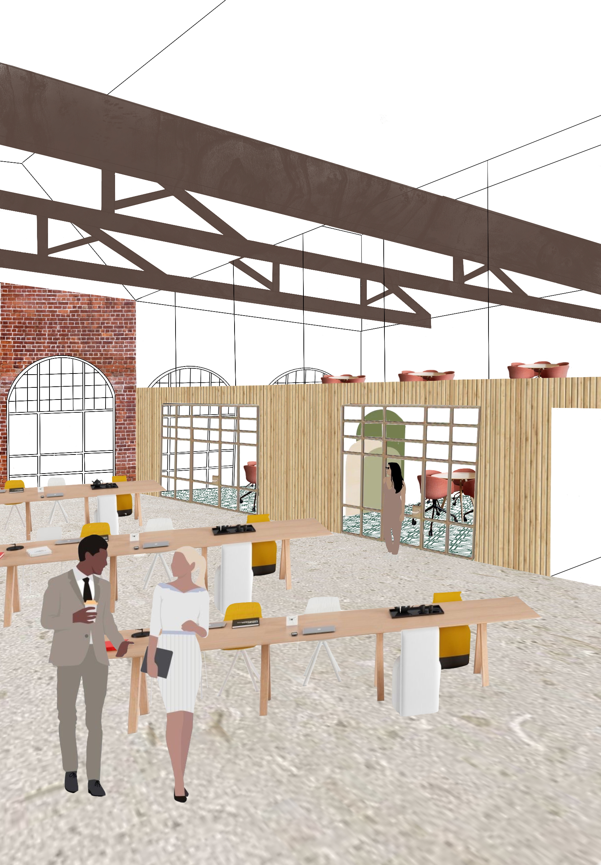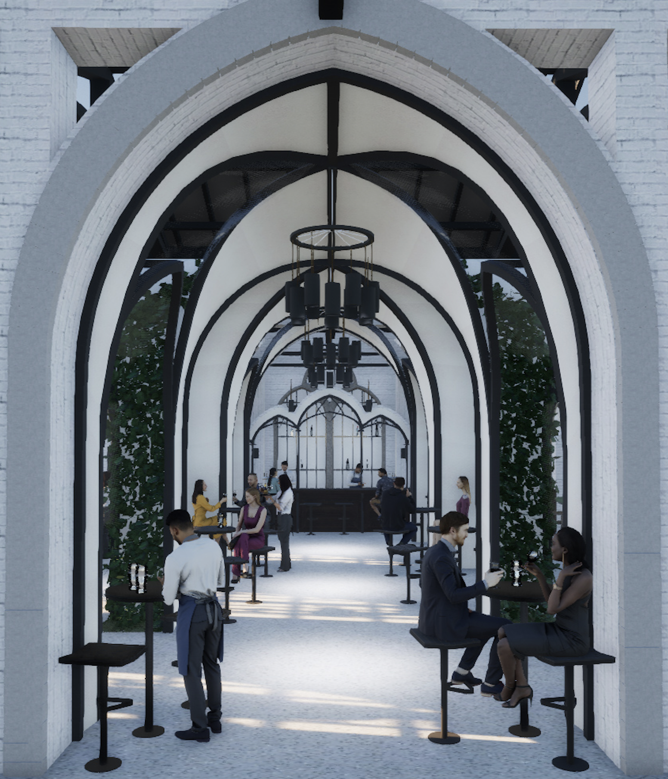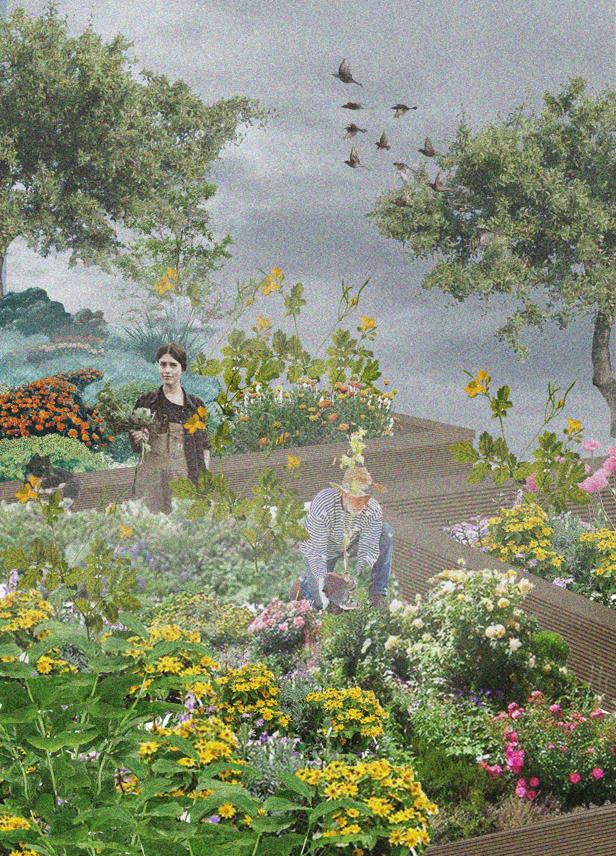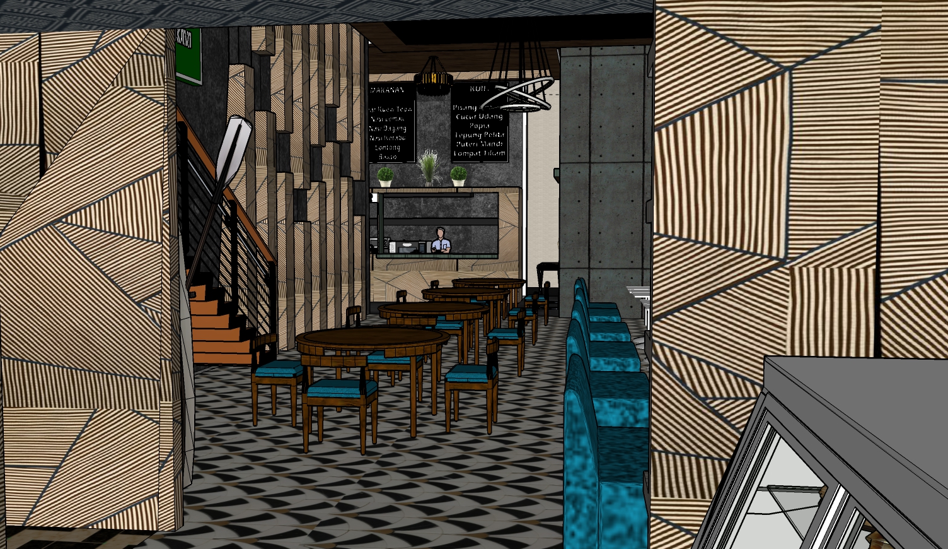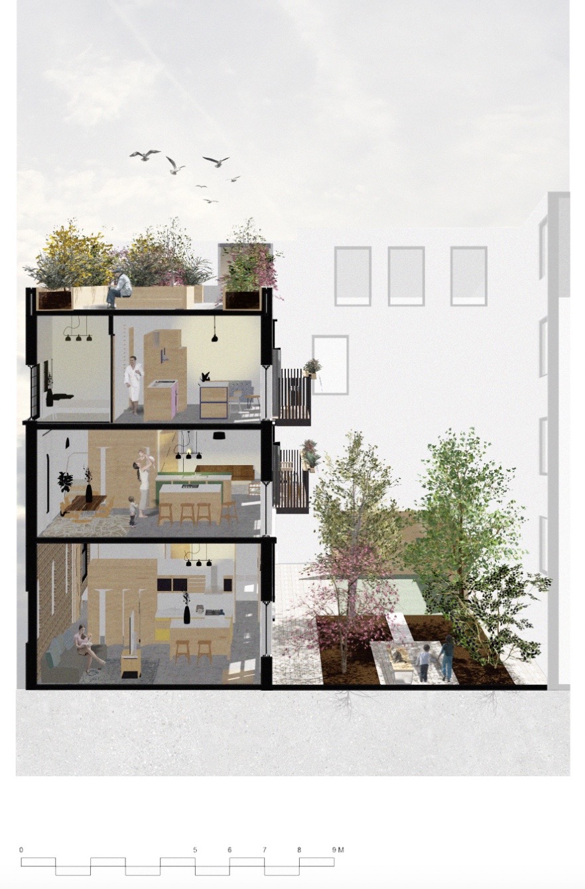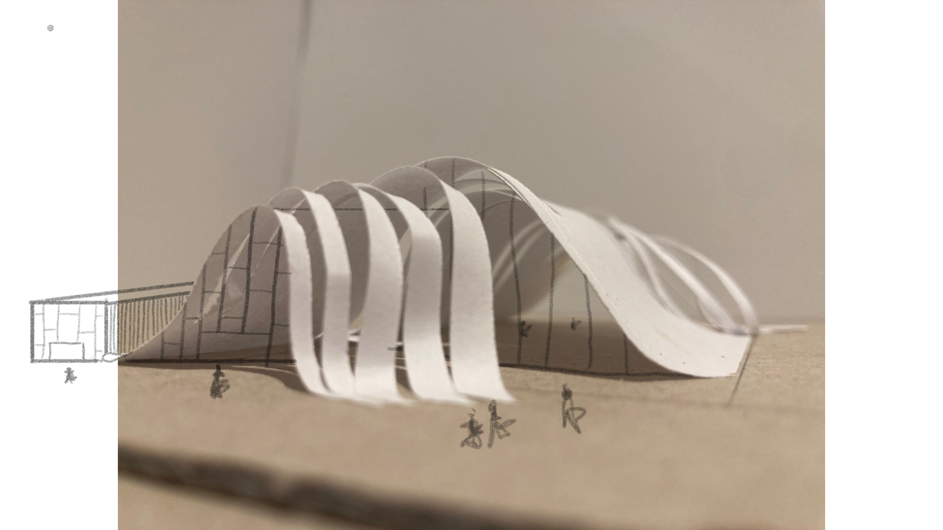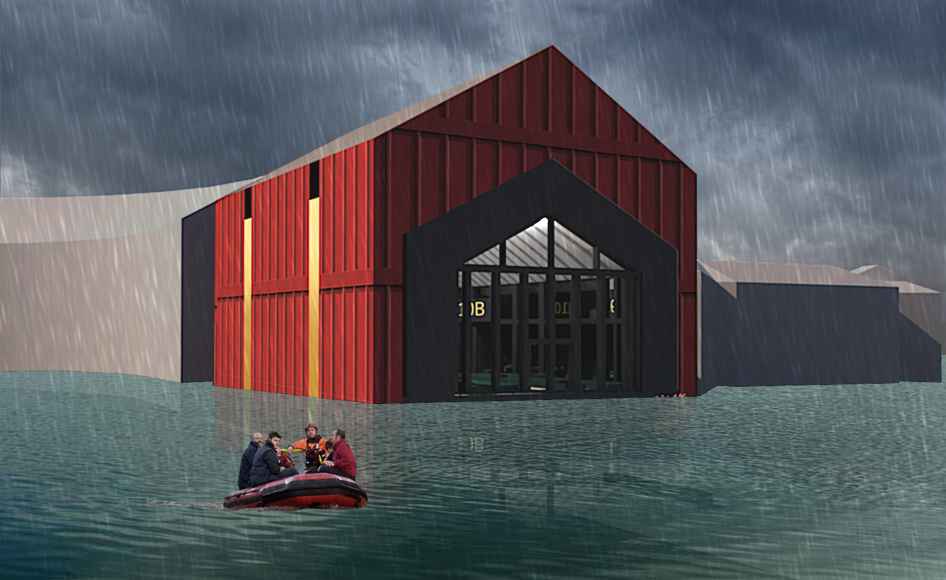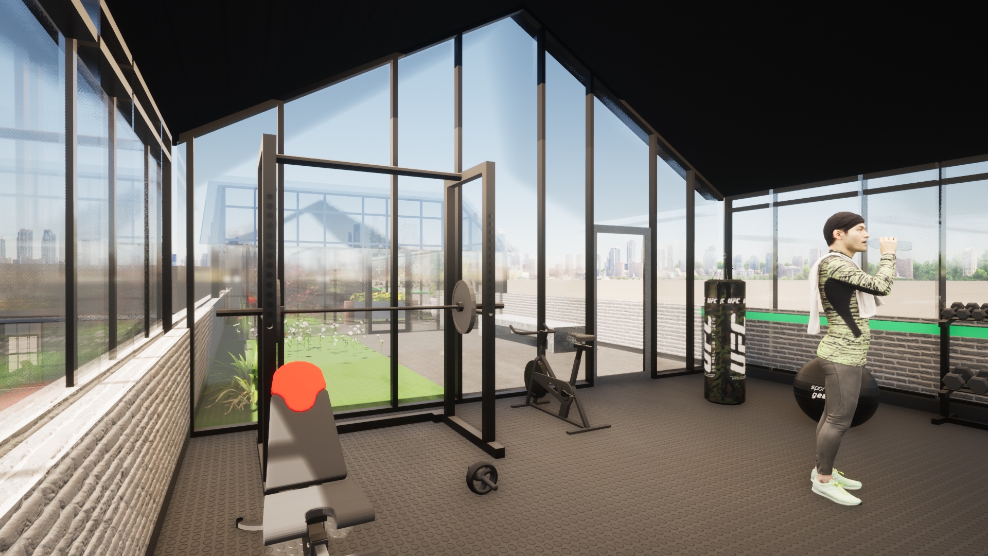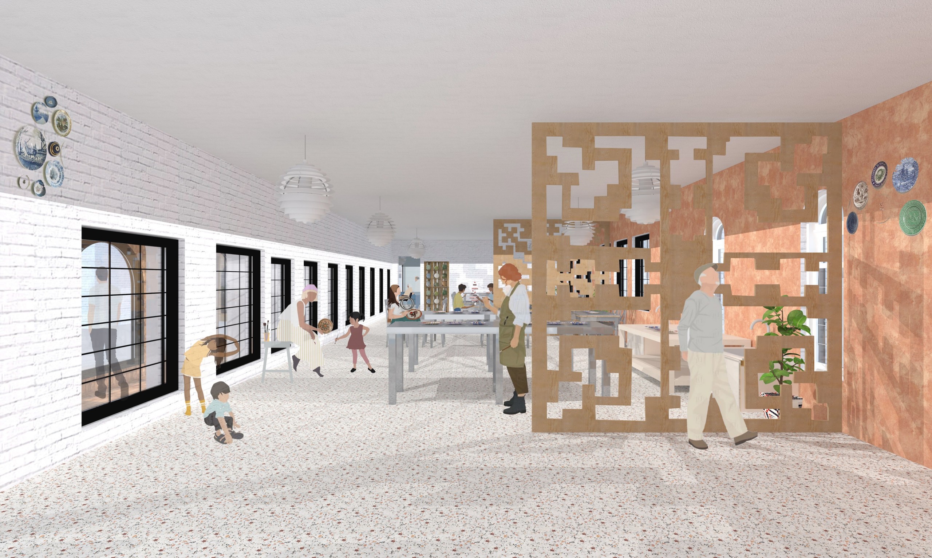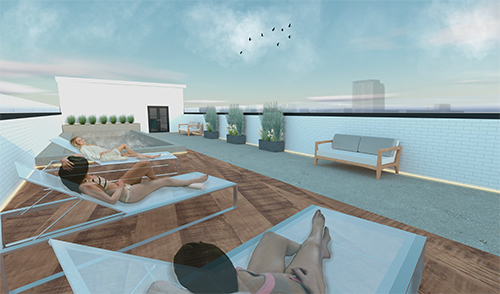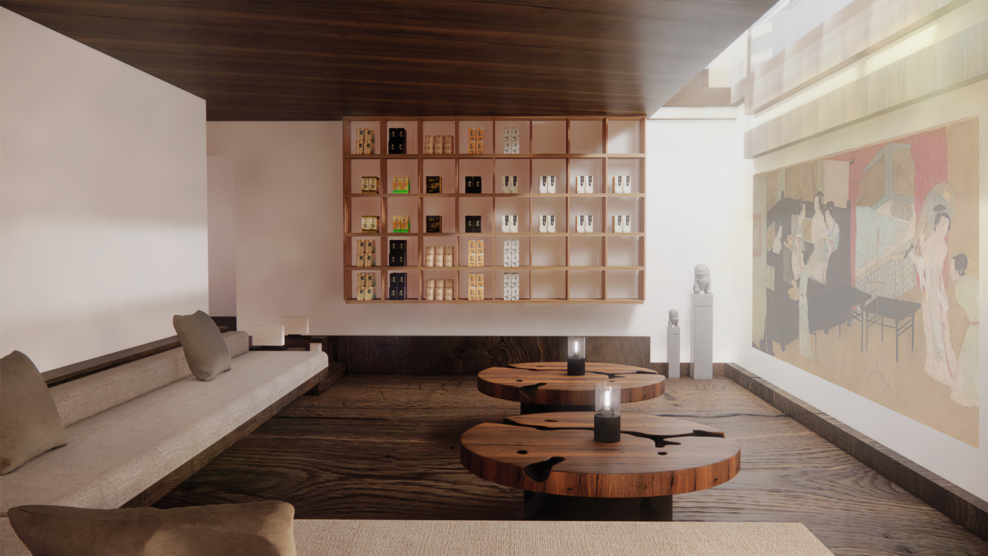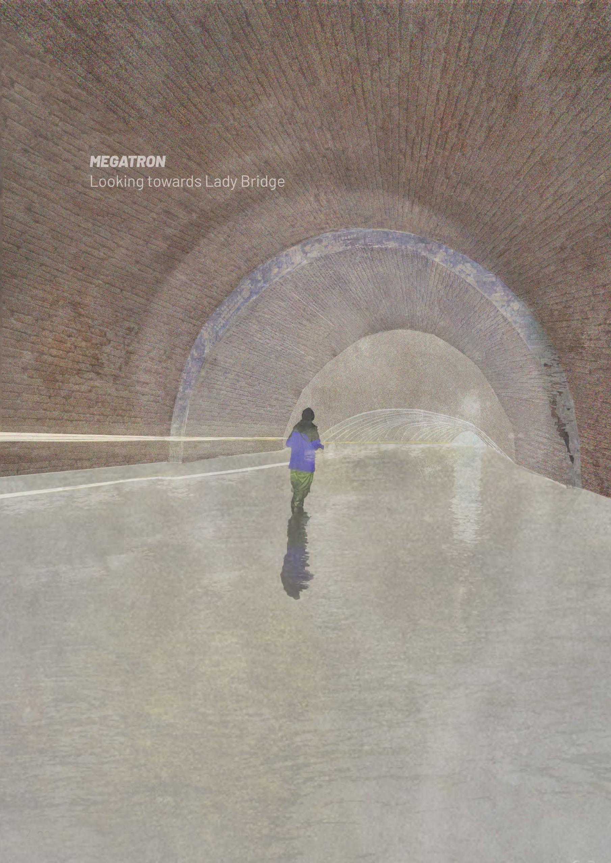Project
Joana Azevedo
Azul
Interior Architecture and Design
Project
Gintare Rapoport
Amber the North Home
Interior Architecture and Design
Project
Jess Towers Mode
The Mush Room
Interior Architecture and Design
Project
Jana Saveljeva
Tamper Sellers Wheel – High End Residency
Interior Architecture and Design
Project
Alicia Siu Meng
Sellers’ Wheel: Masterclass
Interior Architecture and Design
Project
Keshini Mistry
Culture Curtain
Interior Architecture and Design
Project
Benedict Aditya Trianda
OASIS
Interior Architecture and Design
Project
Nikita Smith
Cultural Exchange
Interior Architecture and Design
Project
Wilgrace Gerona
Culture Exchange
Interior Architecture and Design
Project
Amelia Elizabeth Pike
Cultural Exchange
Interior Architecture and Design
Project
Hubert Koper
Craft Beer Bar & Brewery
Interior Architecture and Design
Project
Ella Cosgrove
Closed Loop
Interior Architecture and Design
Project
Ali Azraai
Taste of Malaysia
Interior Architecture and Design
Project
Edie Vines
Re-imagining Social Housing
Interior Architecture and Design
Project
Edith Pangani
Social Interchange
Interior Architecture and Design
Project
Ellie Simpson-McCaffery
Social Interchange – Future of Flooding
Interior Architecture and Design
Project
Lija Radziunaite
Bespoke Living
Interior Architecture and Design
Project
Alina Dumitru
Cultural Exchange: Sellers Wheel
Interior Architecture and Design
Project
Stephanie Short
Seller’s Wheel – Health and Wellness Spa
Interior Architecture and Design
Project
Wu Hanyang
Tea Room – Han Design
Interior Architecture and Design
Project
Amy Twigg
Common Ground
Interior Architecture and Design
