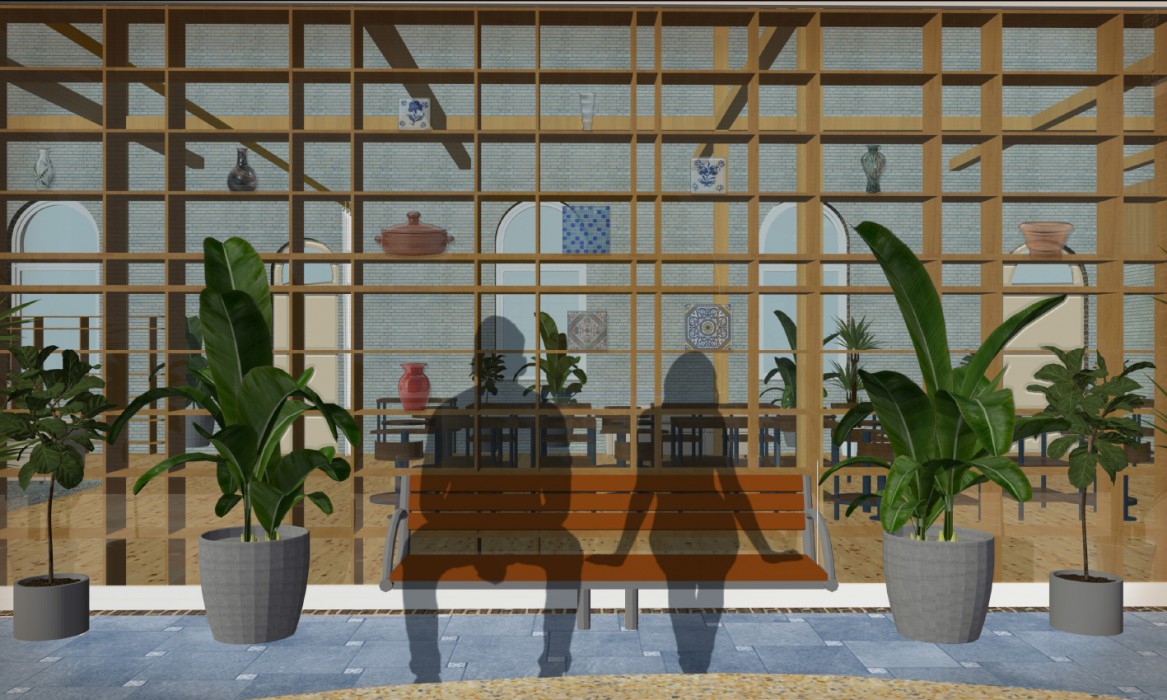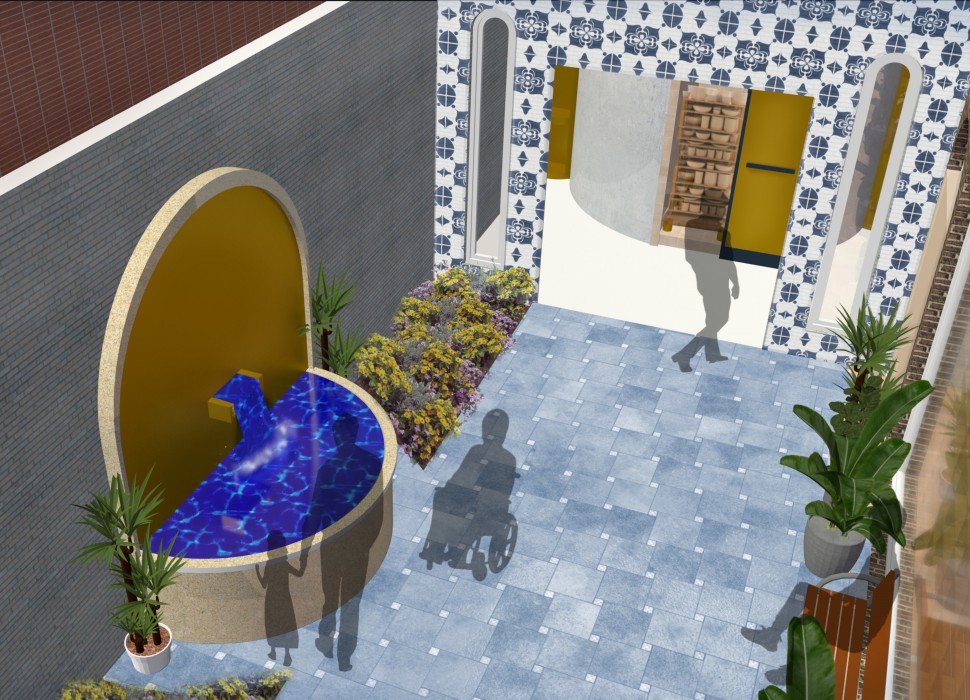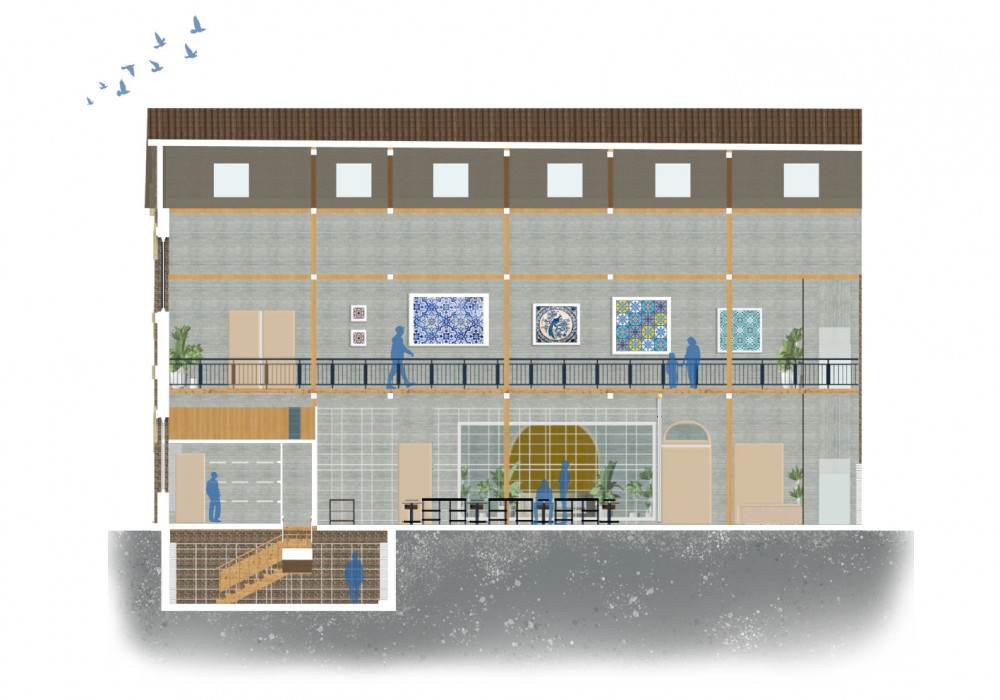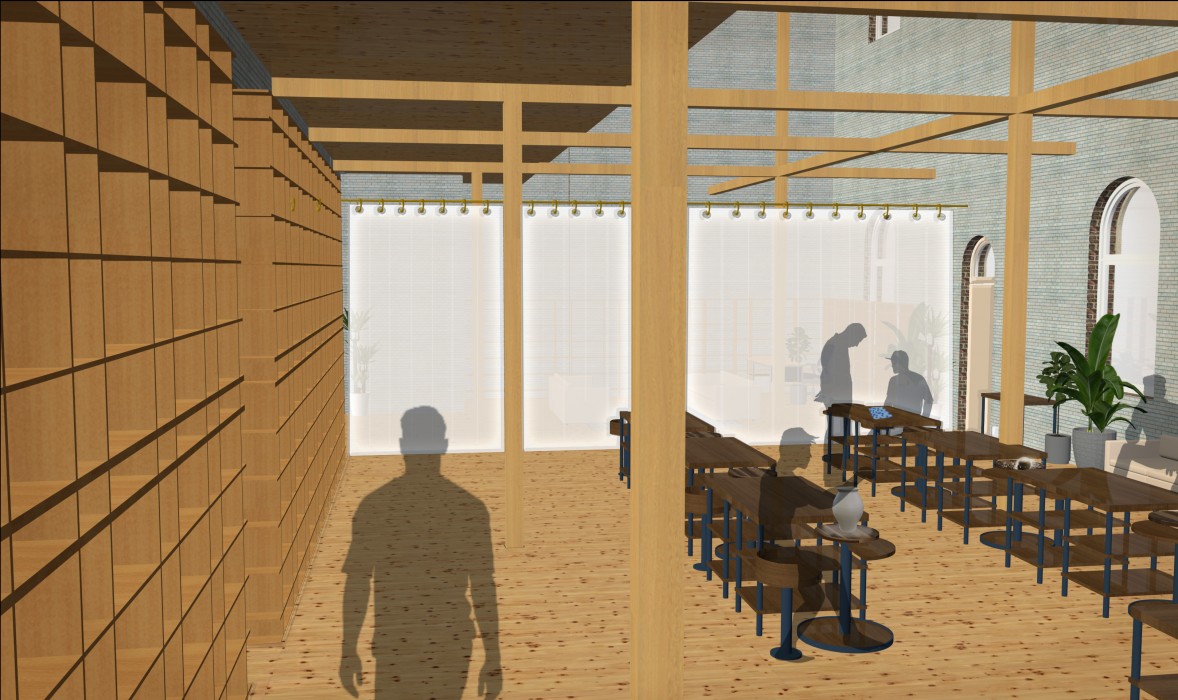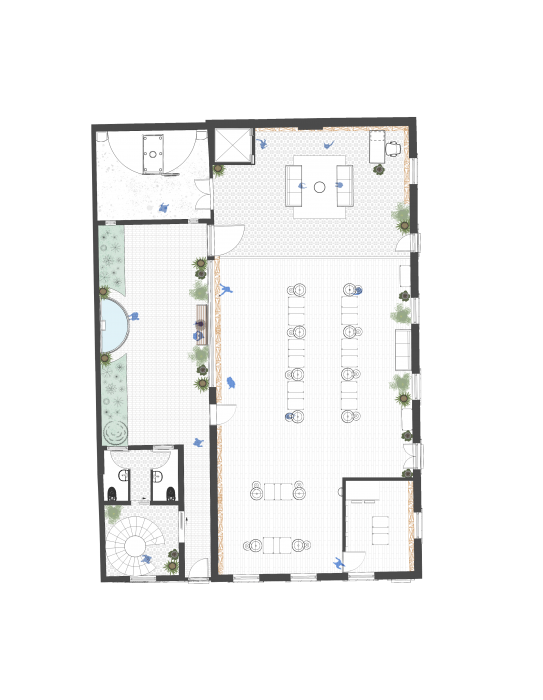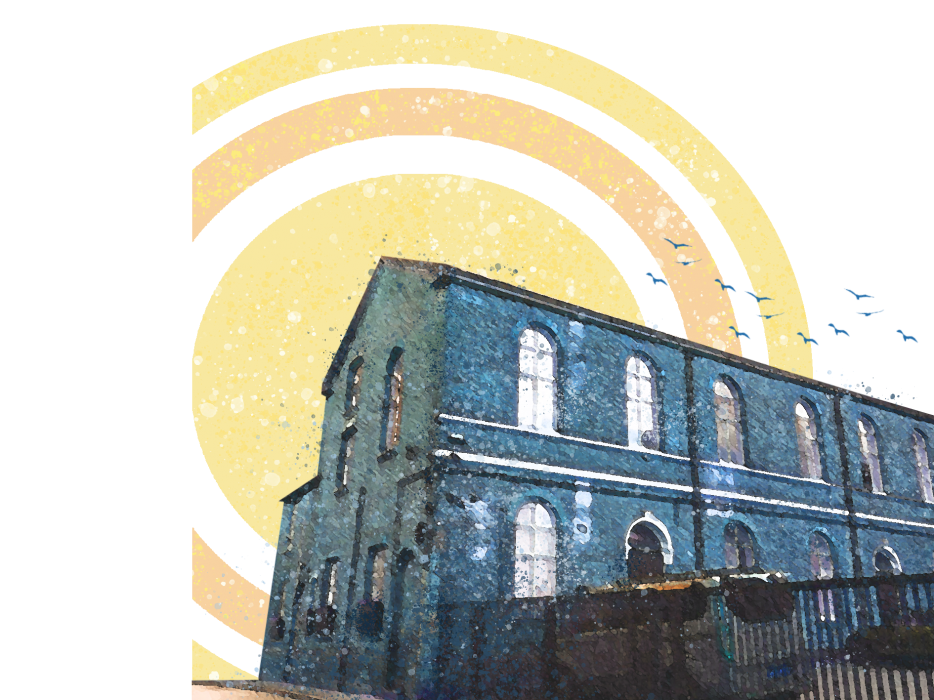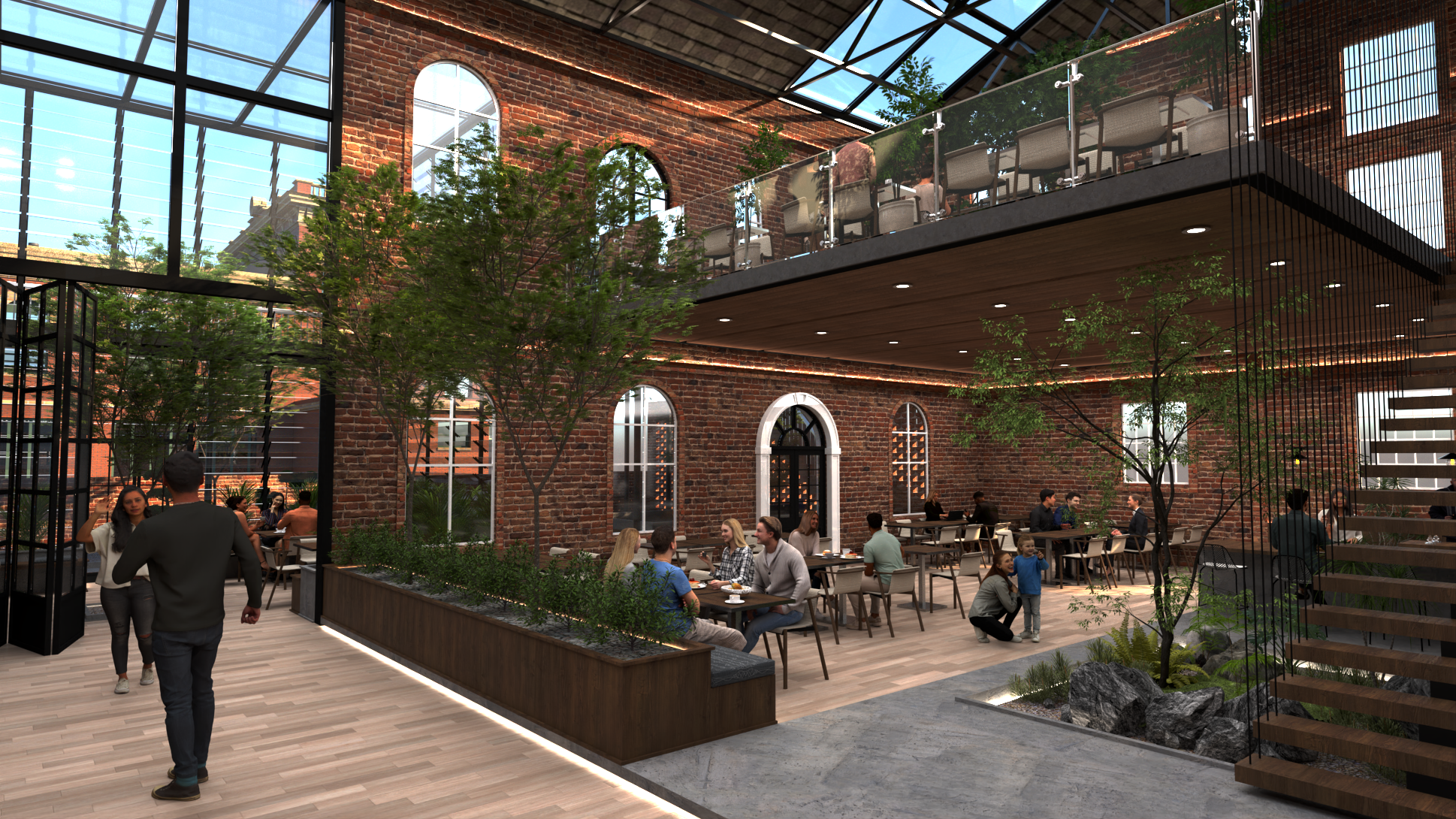
Project
Interior Architecture and Design
Undergraduate
Project
Joana Azevedo
Azul
Interior Architecture and Design
Undergraduate
Joana Azevedo
Azul
‘AZUL’ design proposal explores a Portuguese traditional tile-making technique called, ‘Azulejo’. For this project, Joana chose to look at Bishops Lodge, a small and elegant building where she focused on bringing out its original inner ‘shell’, by exposing its pillars and beams. She designed a modern pottery studio allowing people to learn about Azulejo tiles, whilst also ‘connecting to three elements (earth, water, and fire) to help users unwind from the busy city life whilst learning a new skill.
Explore
Interior Architecture and Design
Project
Jim Shern
The Urban Garden
Interior Architecture and Design

Project
Dan Blackford
CARE
Interior Architecture and Design
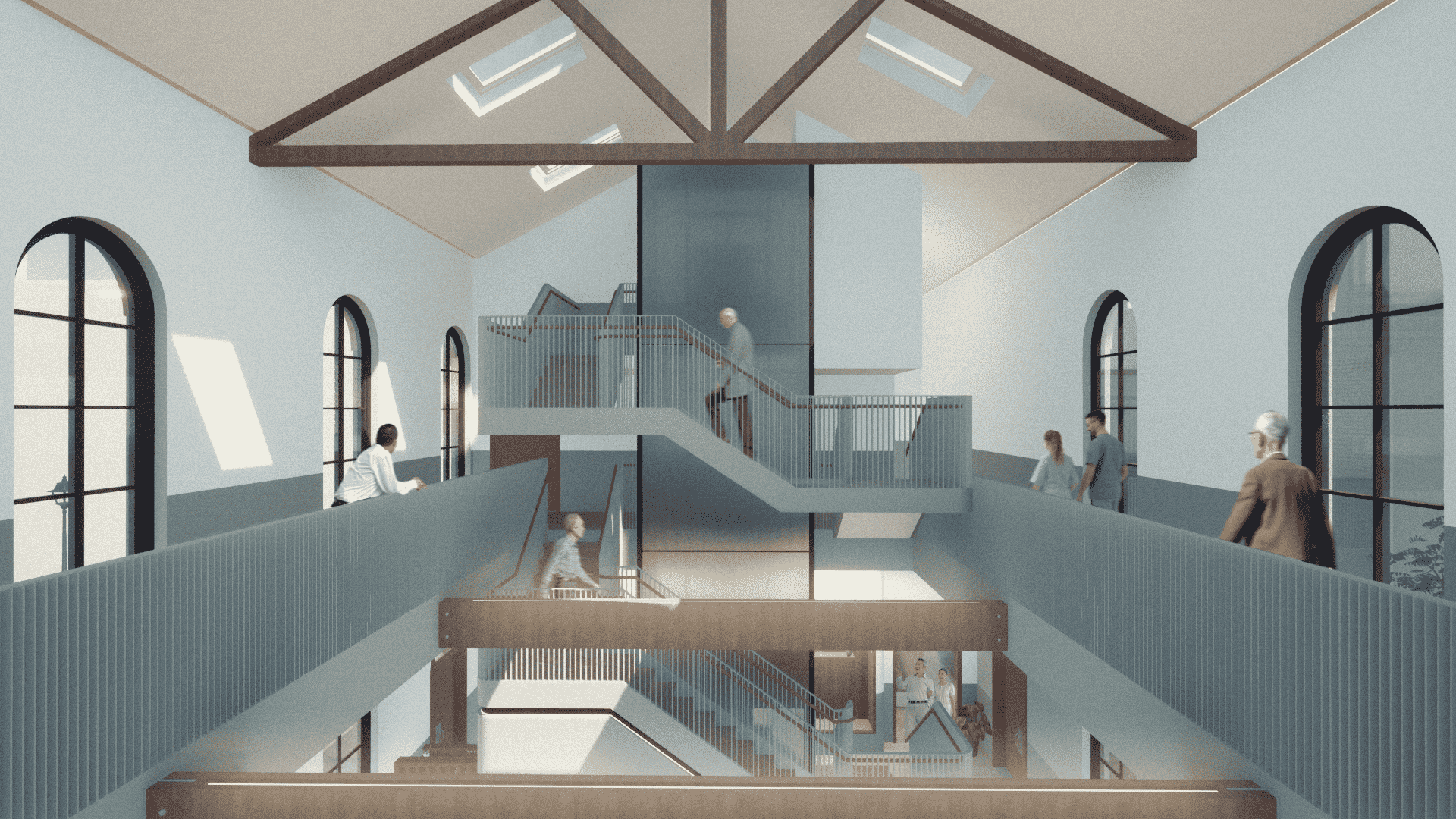
Project
Muziff Hussin
THE OBITUARY
Interior Architecture and Design
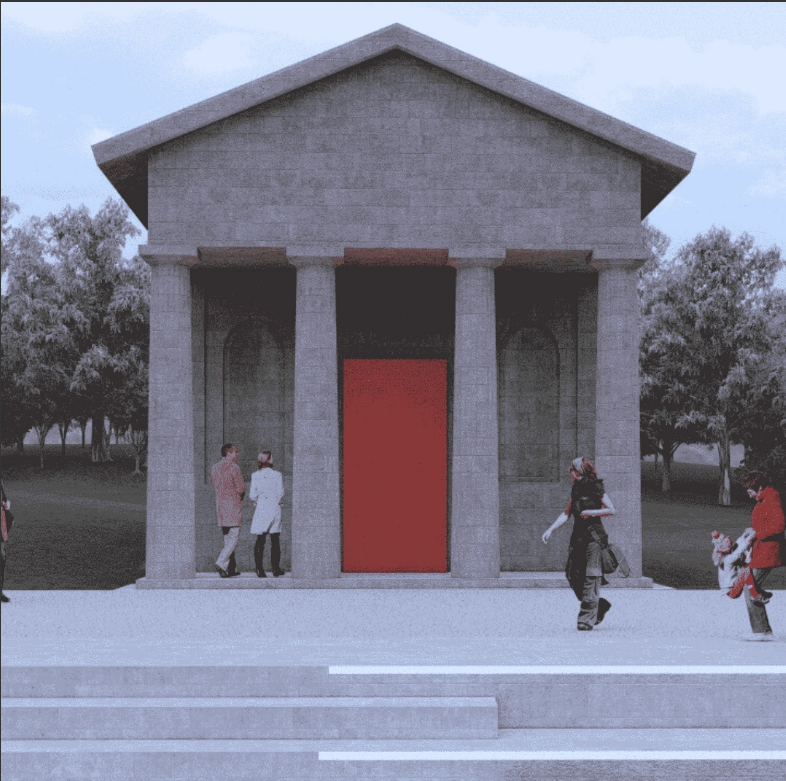
Text
Malaysia Summer Exchange 2023
Fashion Management and Communication, Graphic Design, Interior Architecture and Design, Photography
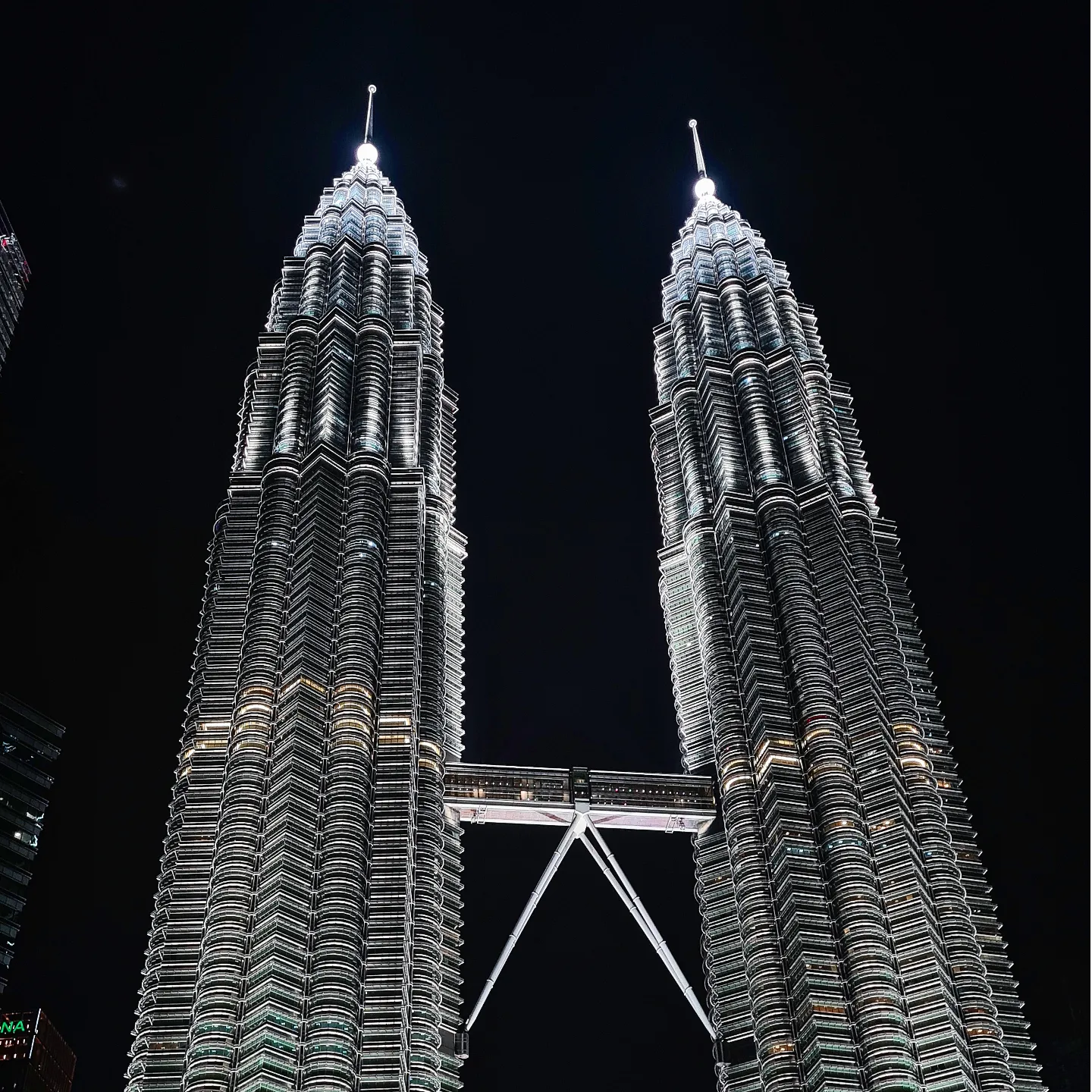
Project
Lois Long
The Next Chapter
Interior Architecture and Design
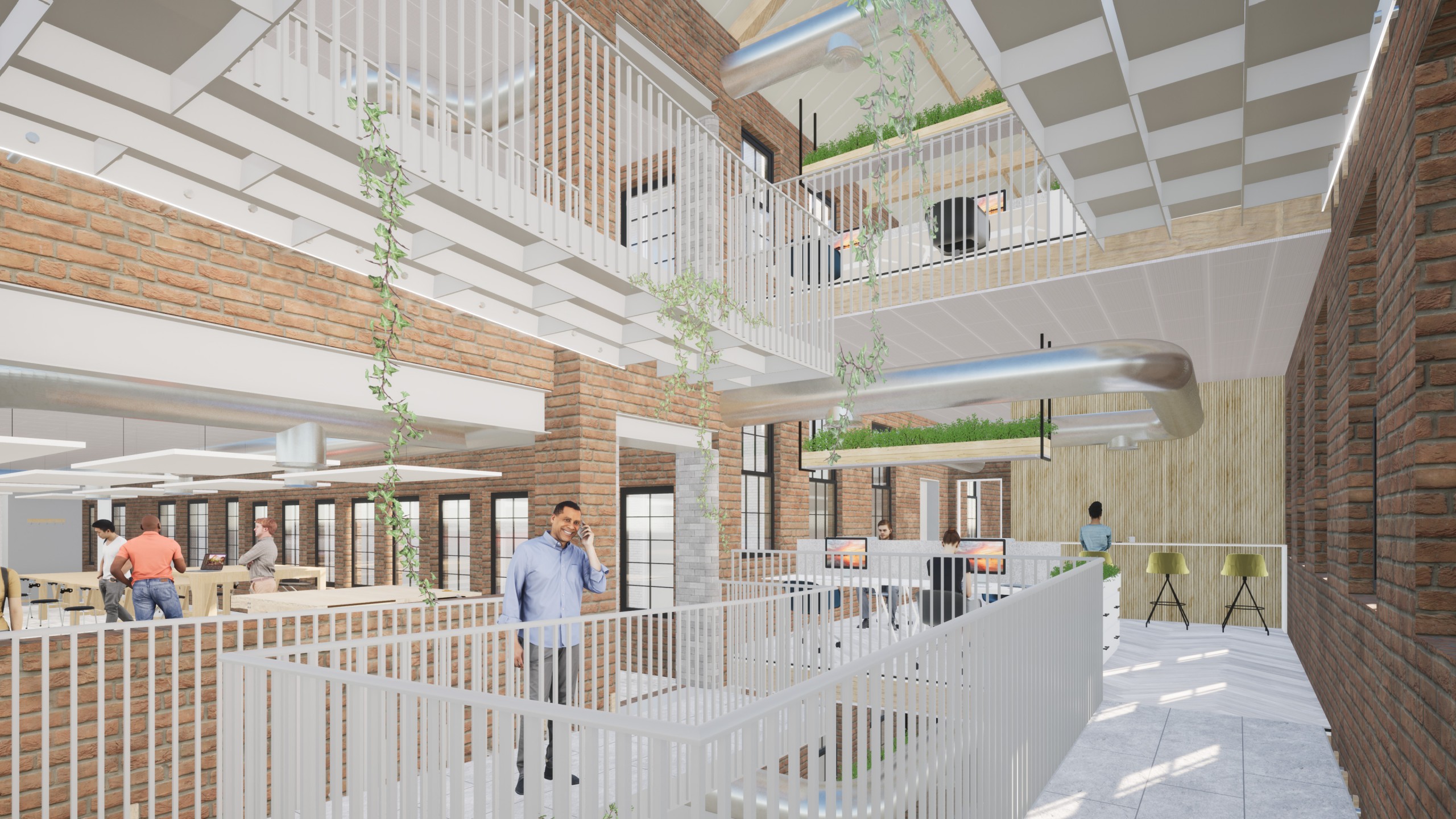
Project
Olivia Whiteley
A Psychedelic Retreat
Interior Architecture and Design
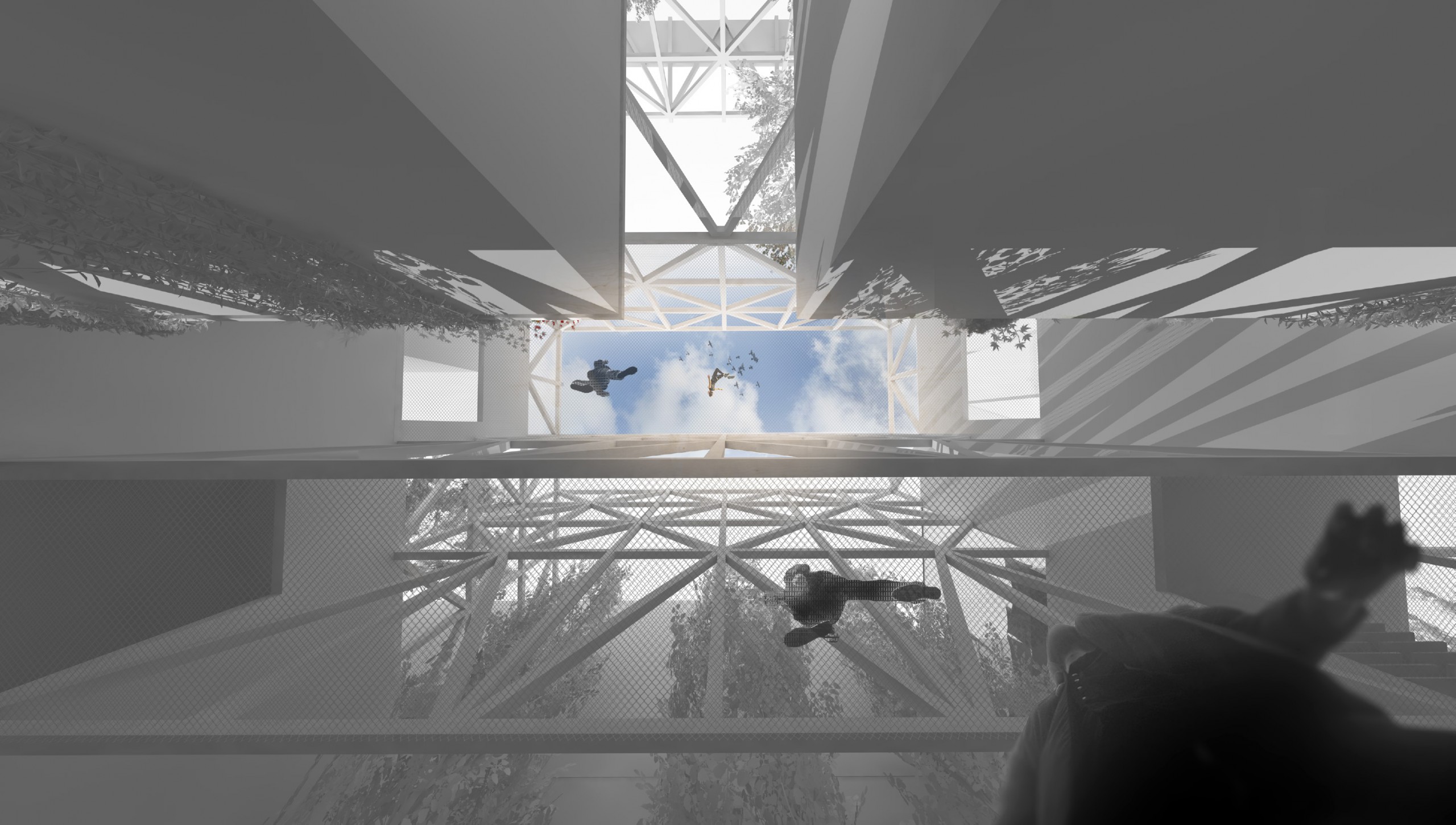
Project
Gintare Rapoport
Amber the North Home
Interior Architecture and Design
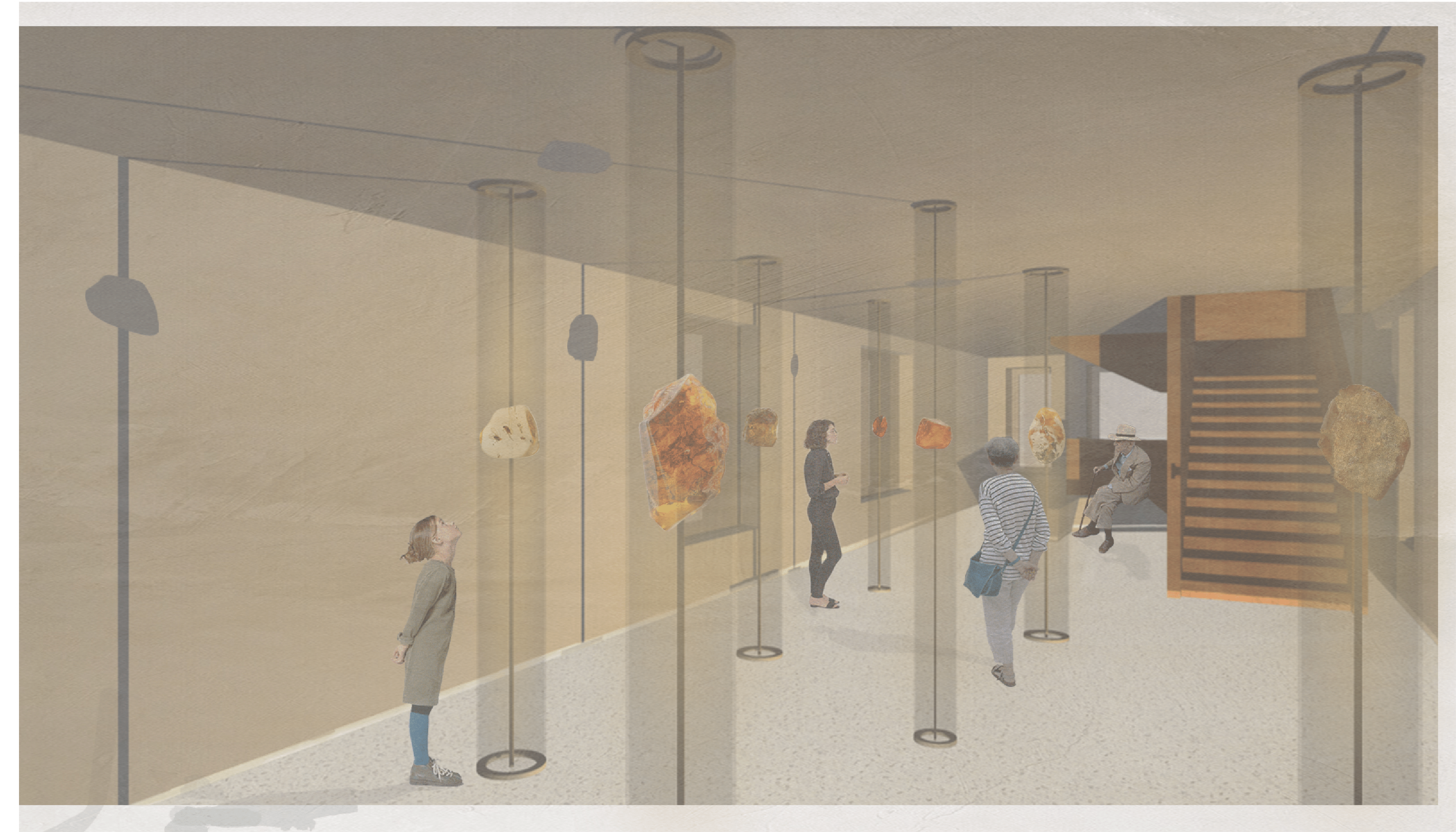
Project
Jana Saveljeva
Tamper Sellers Wheel – High End Residency
Interior Architecture and Design
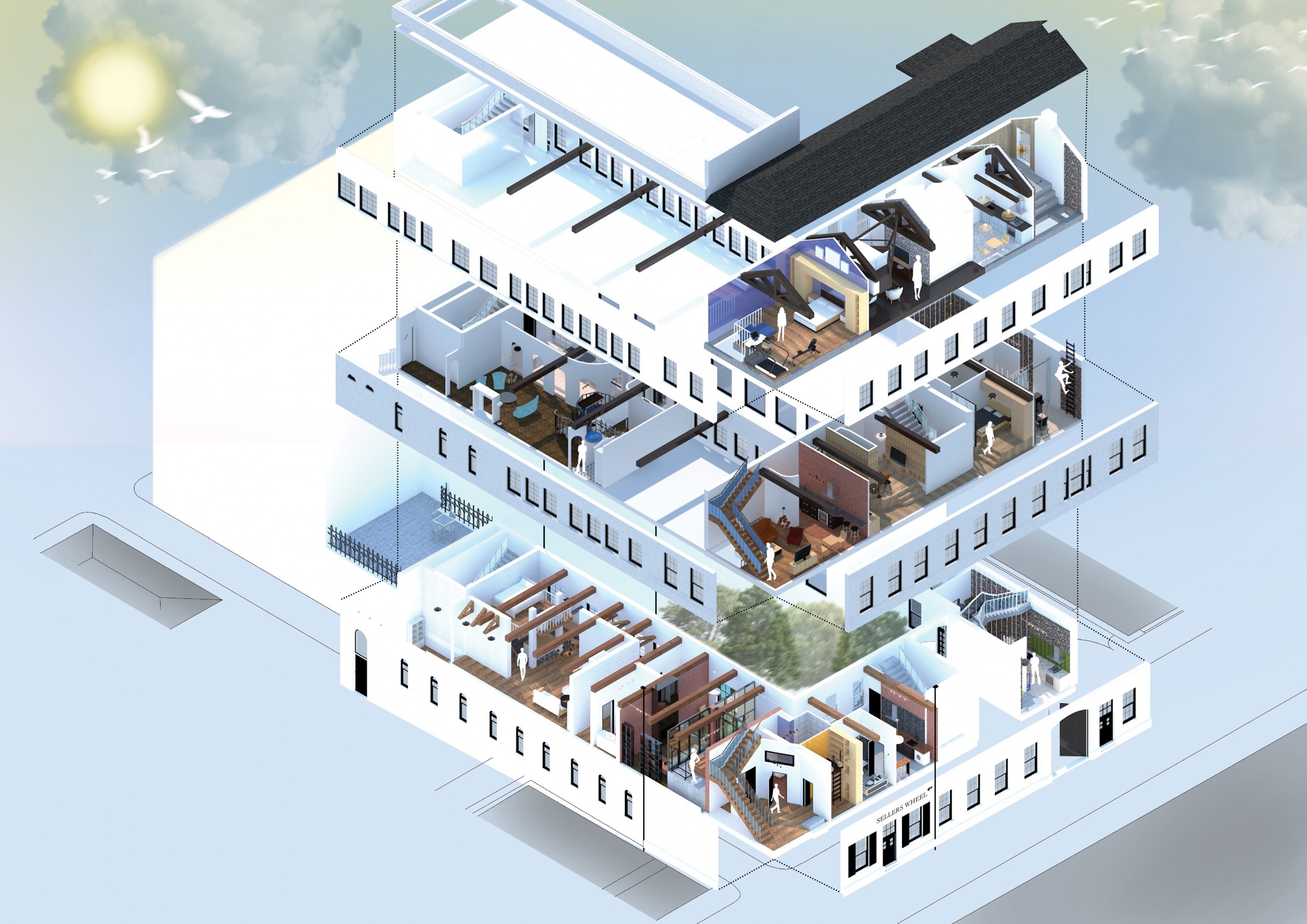
Project
Jess Towers Mode
The Mush Room
Interior Architecture and Design
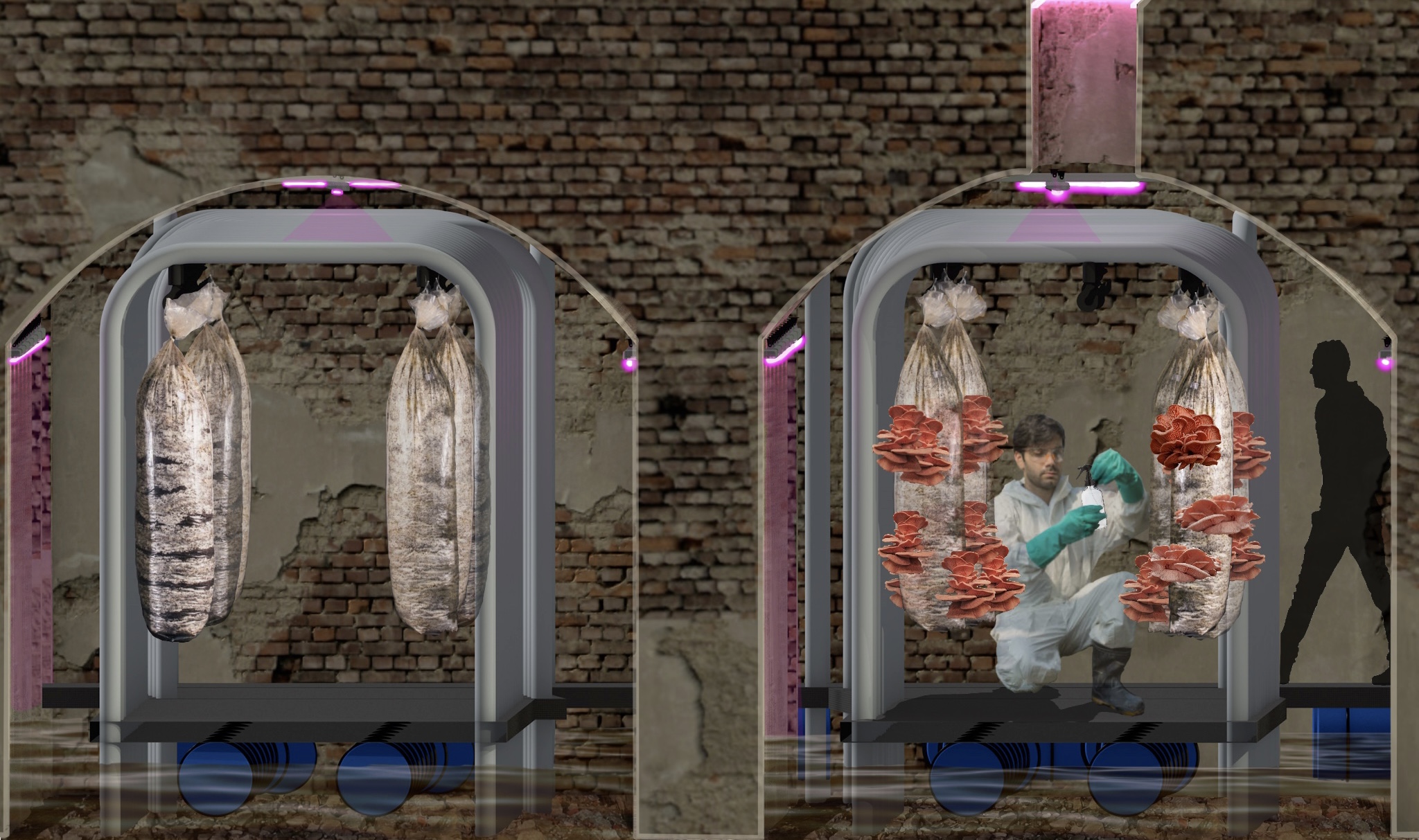
Project
Ella Cosgrove
Closed Loop
Interior Architecture and Design
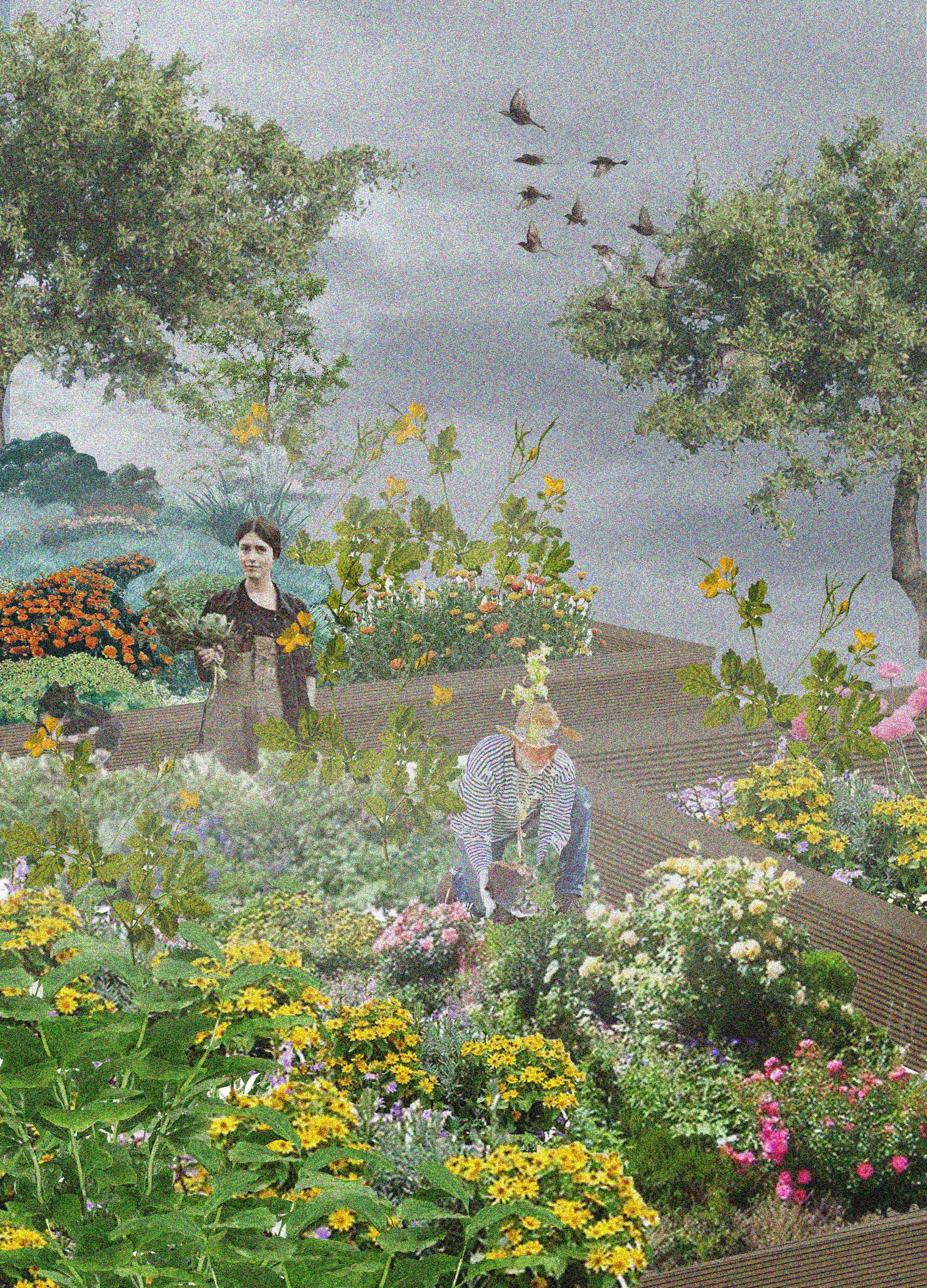
Project
Ellie Simpson-McCaffery
Social Interchange – Future of Flooding
Interior Architecture and Design
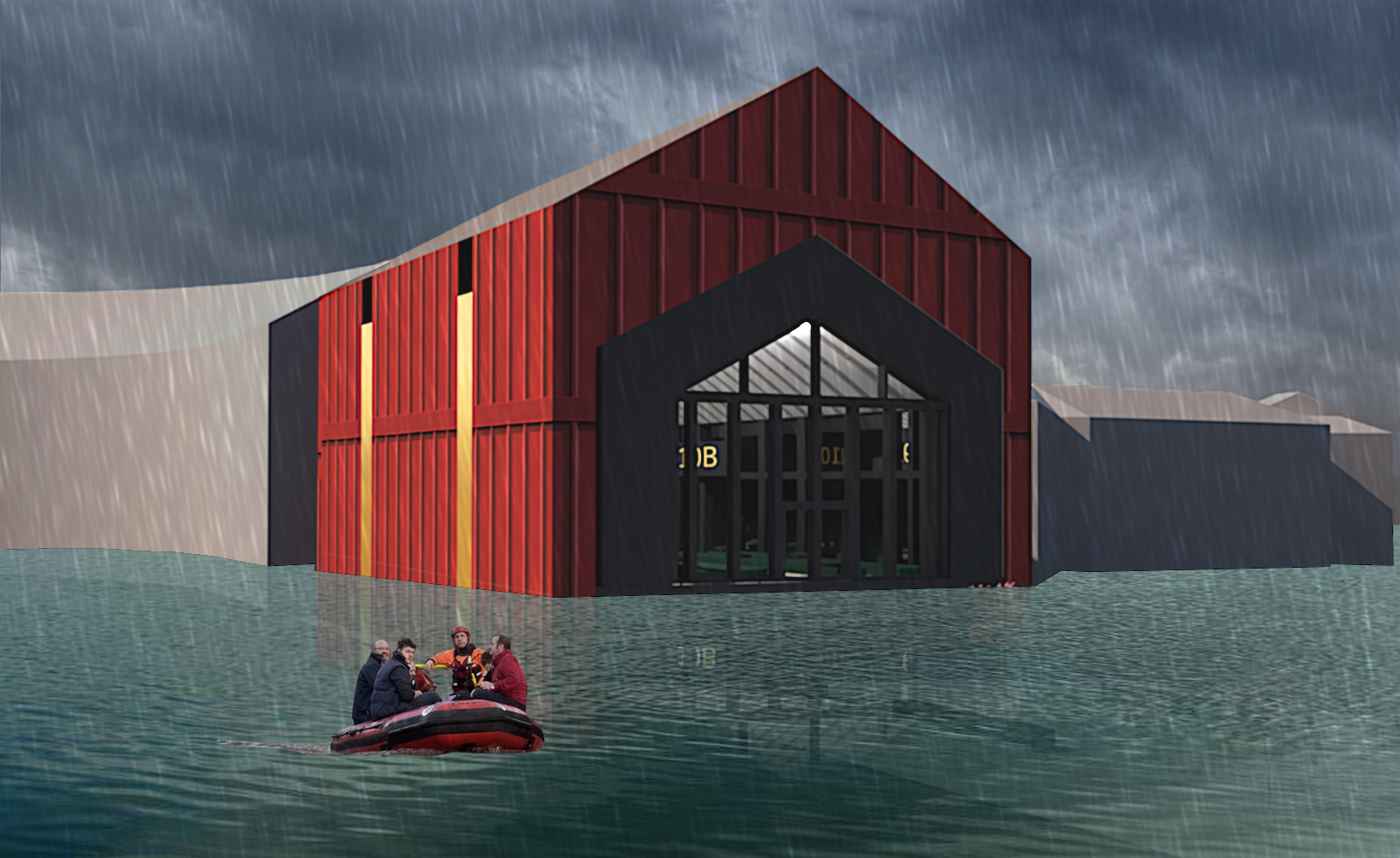
Project
Keshini Mistry
Culture Curtain
Interior Architecture and Design
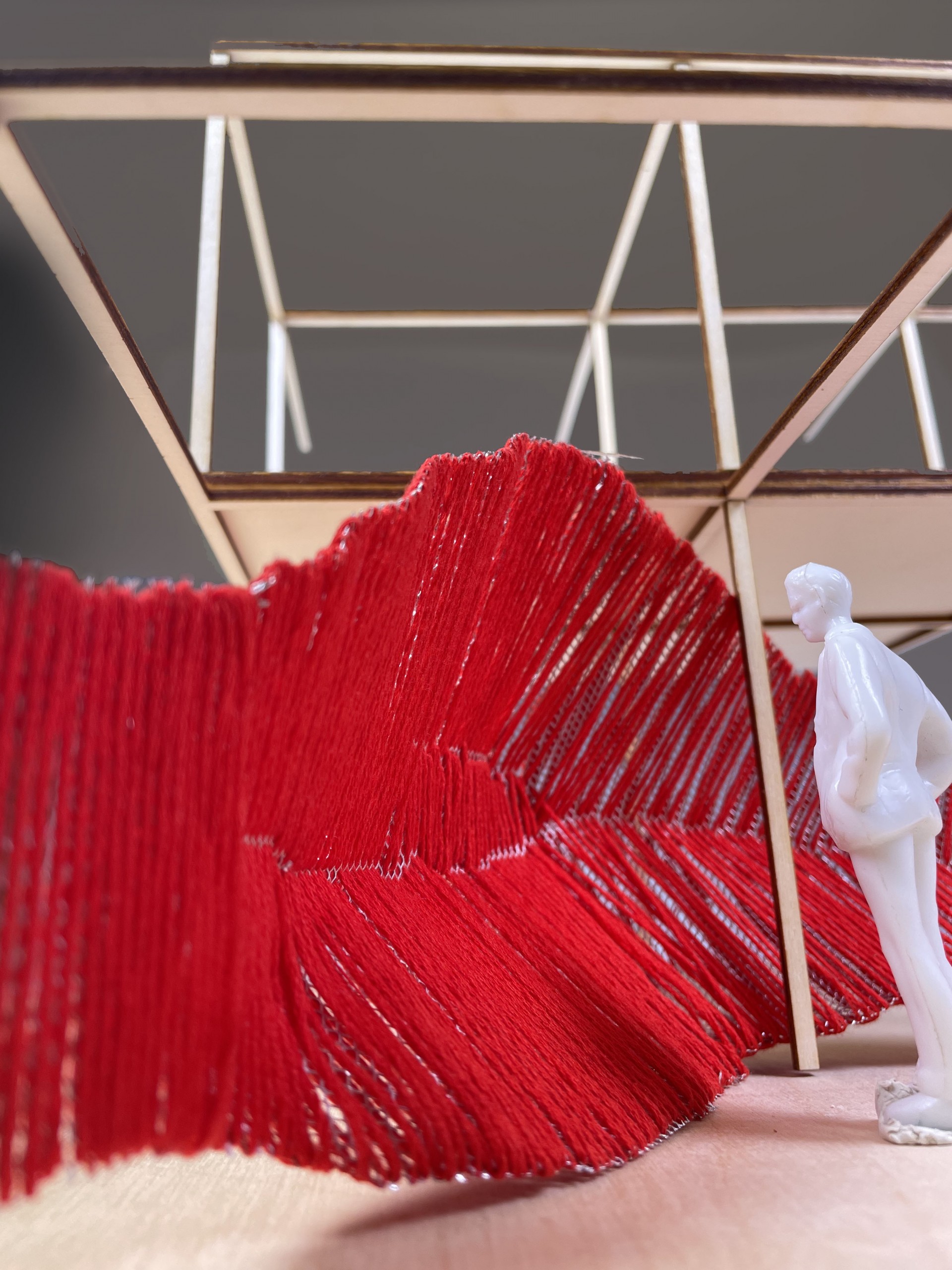
Project
Lija Radziunaite
Bespoke Living
Interior Architecture and Design
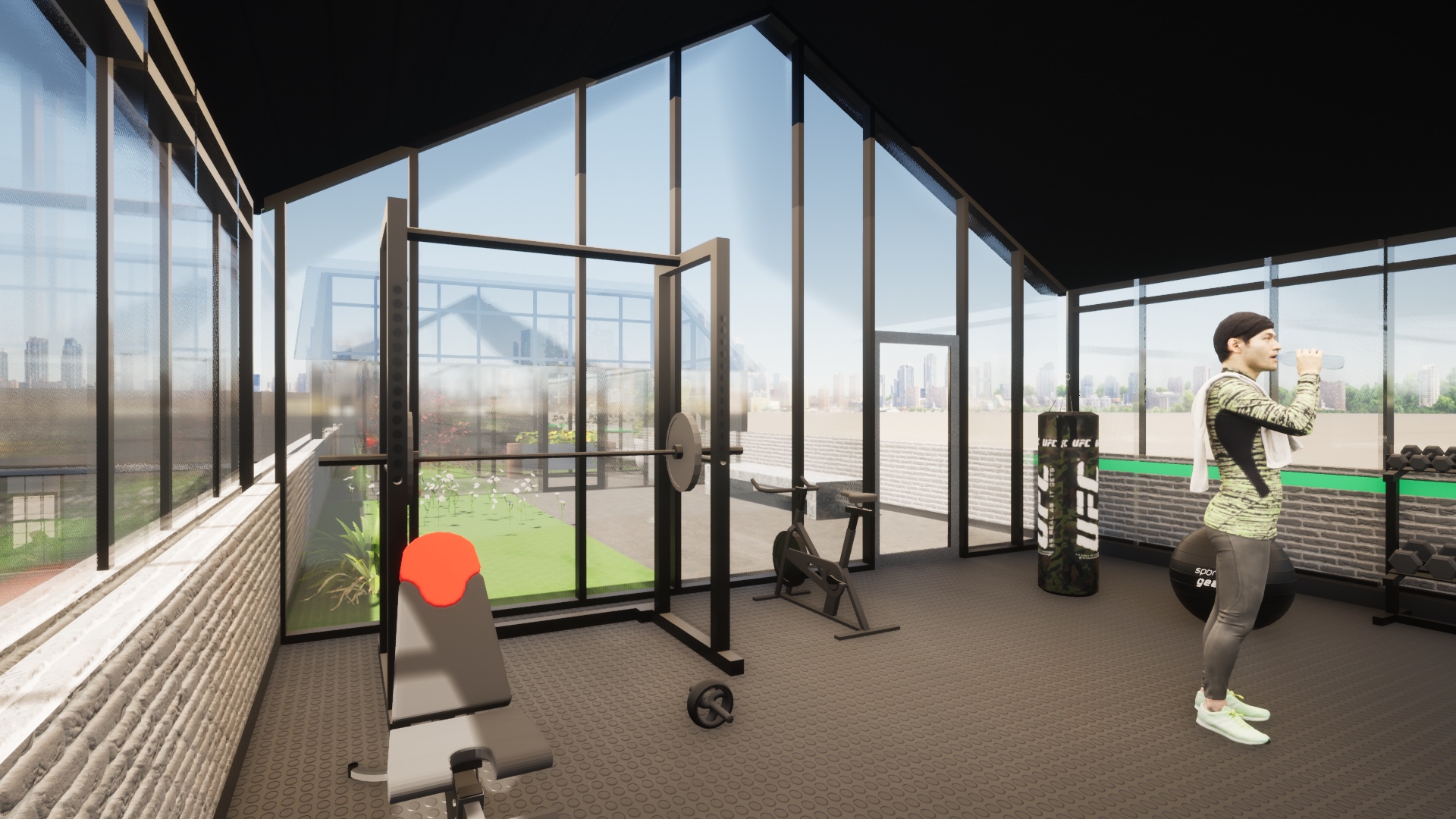
Project
Wilgrace Gerona
Culture Exchange
Interior Architecture and Design
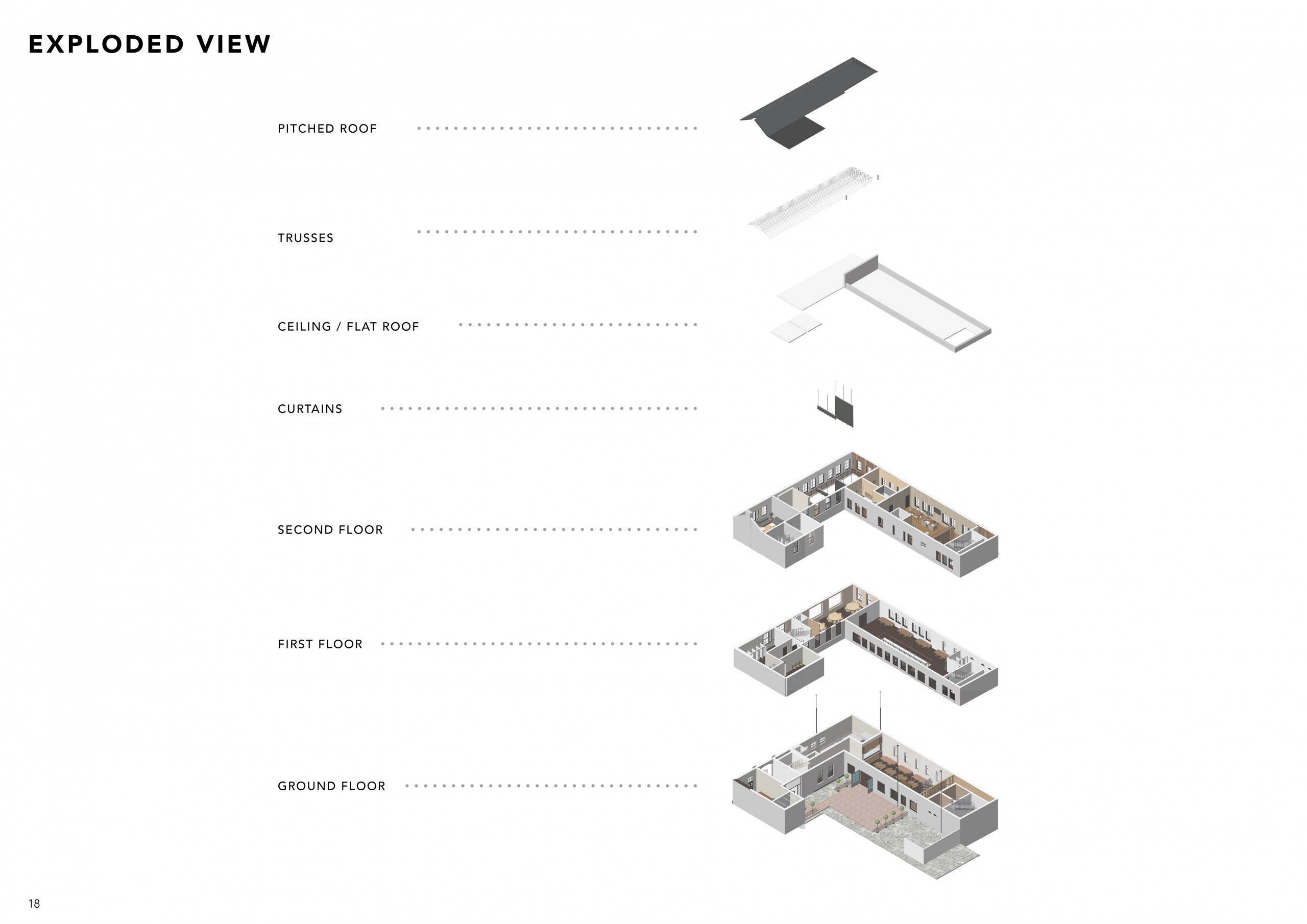
Project
Edith Pangani
Social Interchange
Interior Architecture and Design
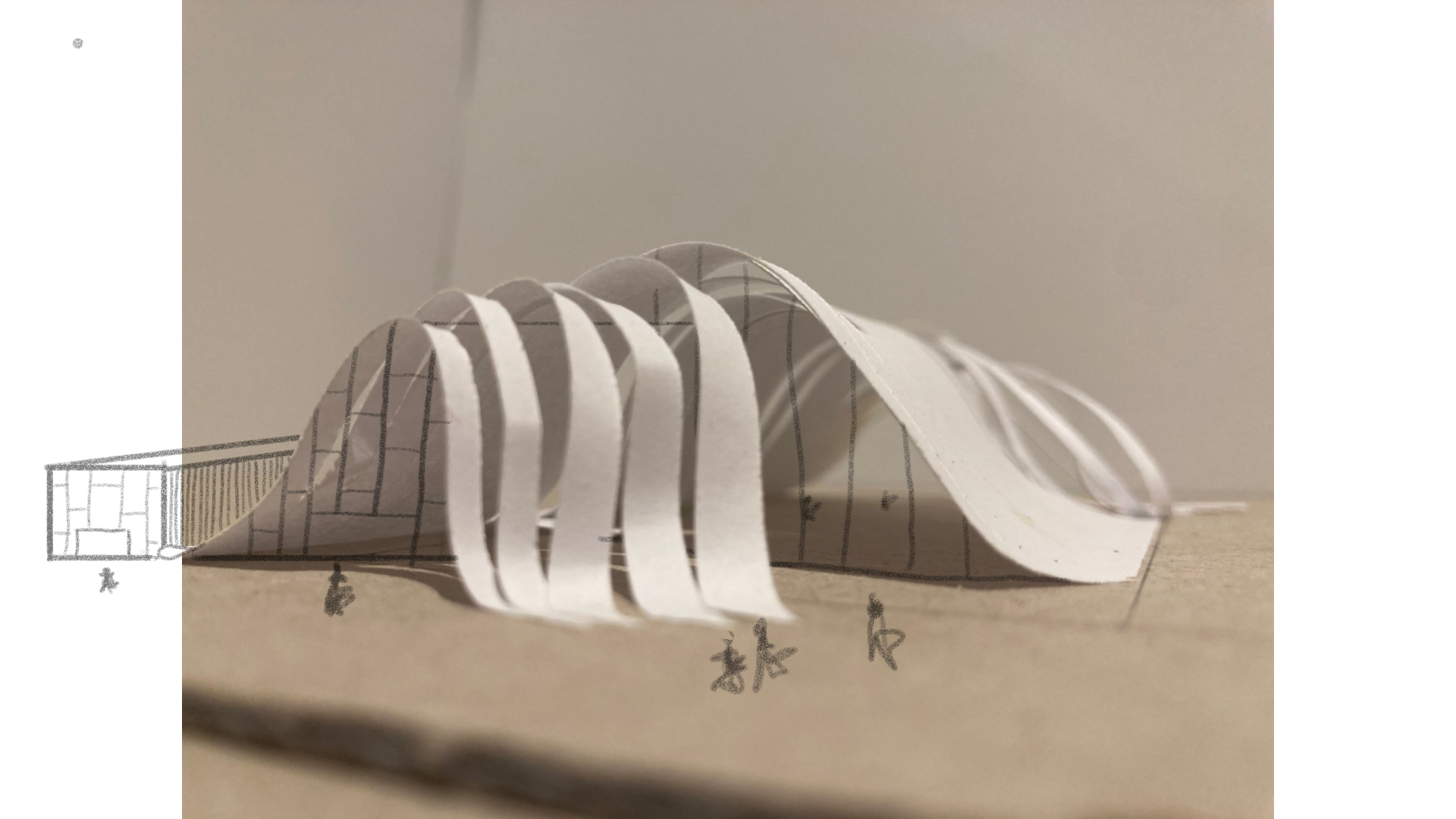
Project
Rehema Machuka
Green Haven Hotel, Sellers Wheel in Sheffield
Interior Architecture and Design
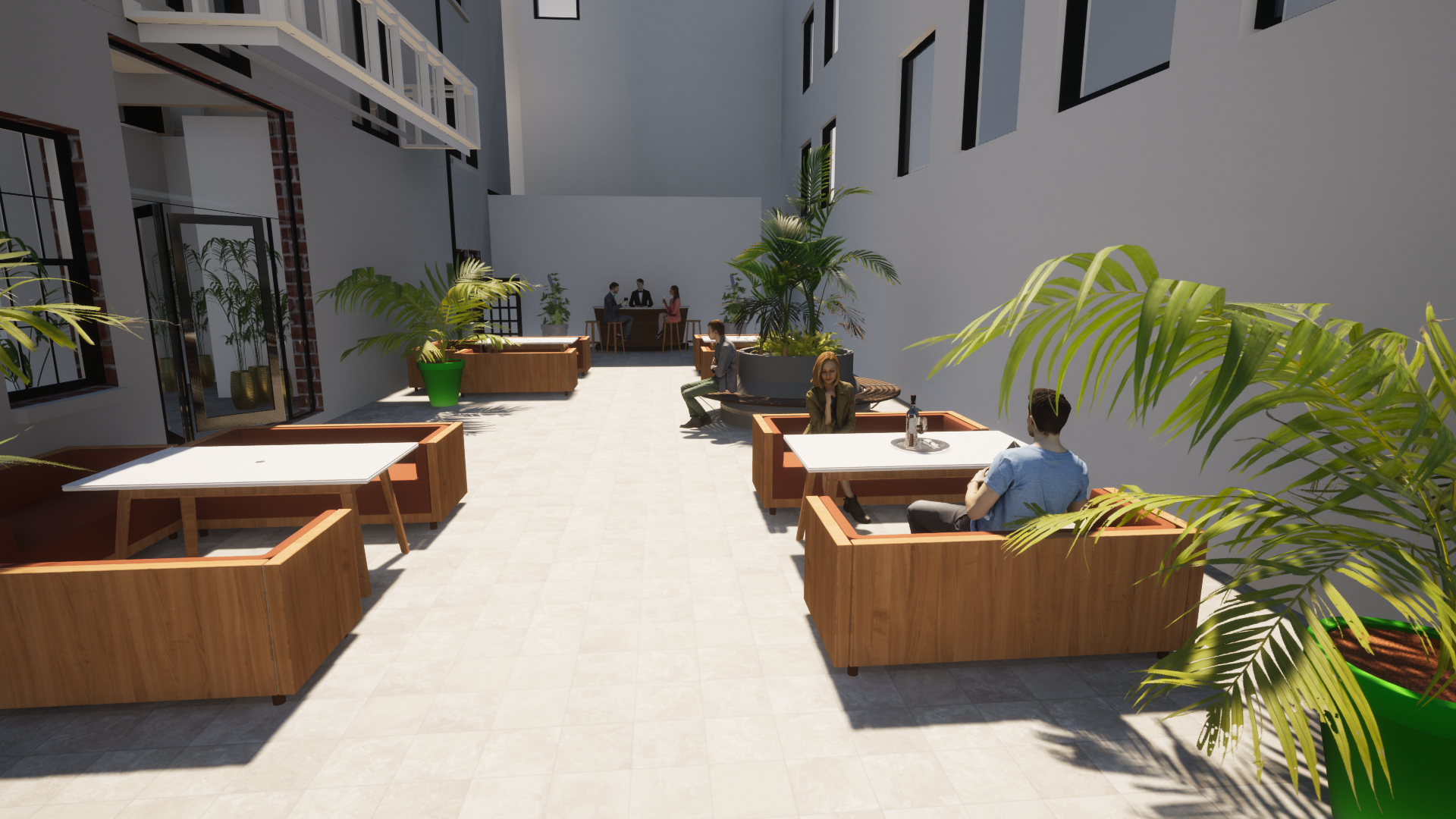
Project
Ryan Wegg
Cultural Exchange
Interior Architecture and Design
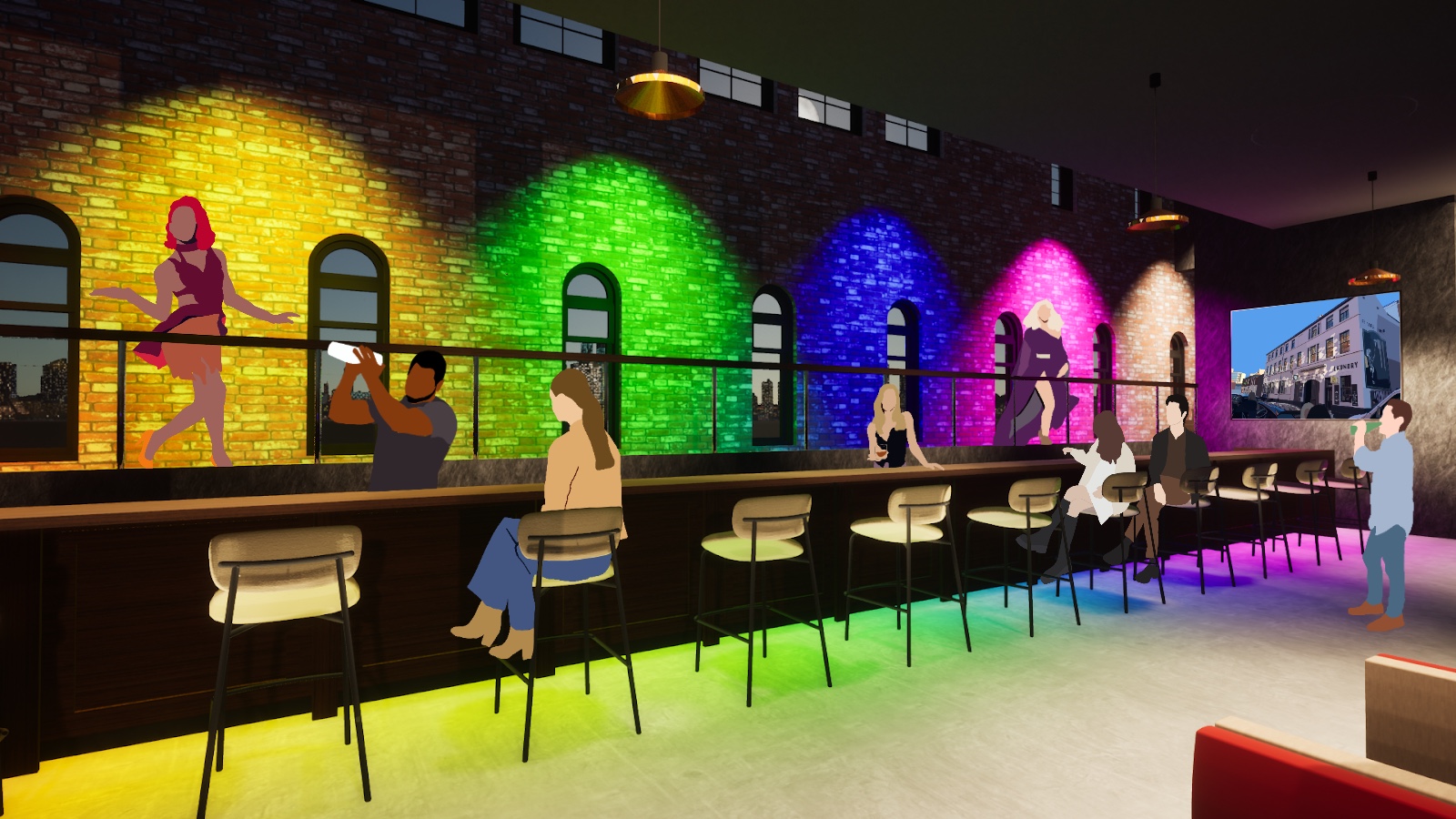
Project
Junjian Wang
‘Less is more’ style coffee and bar
Interior Architecture and Design
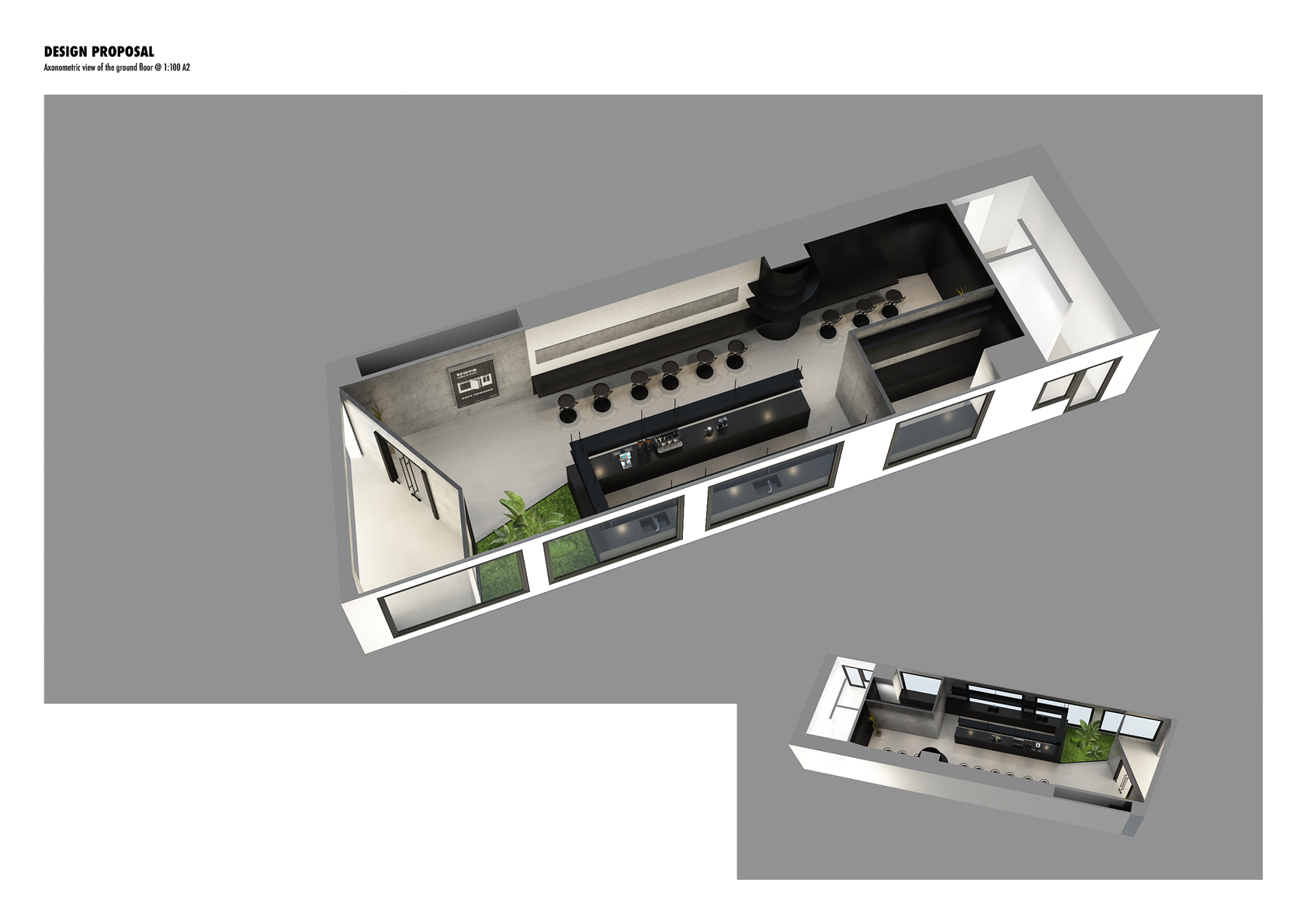
Project
Zihua Bai
European appearance, Chinese interior
Interior Architecture and Design
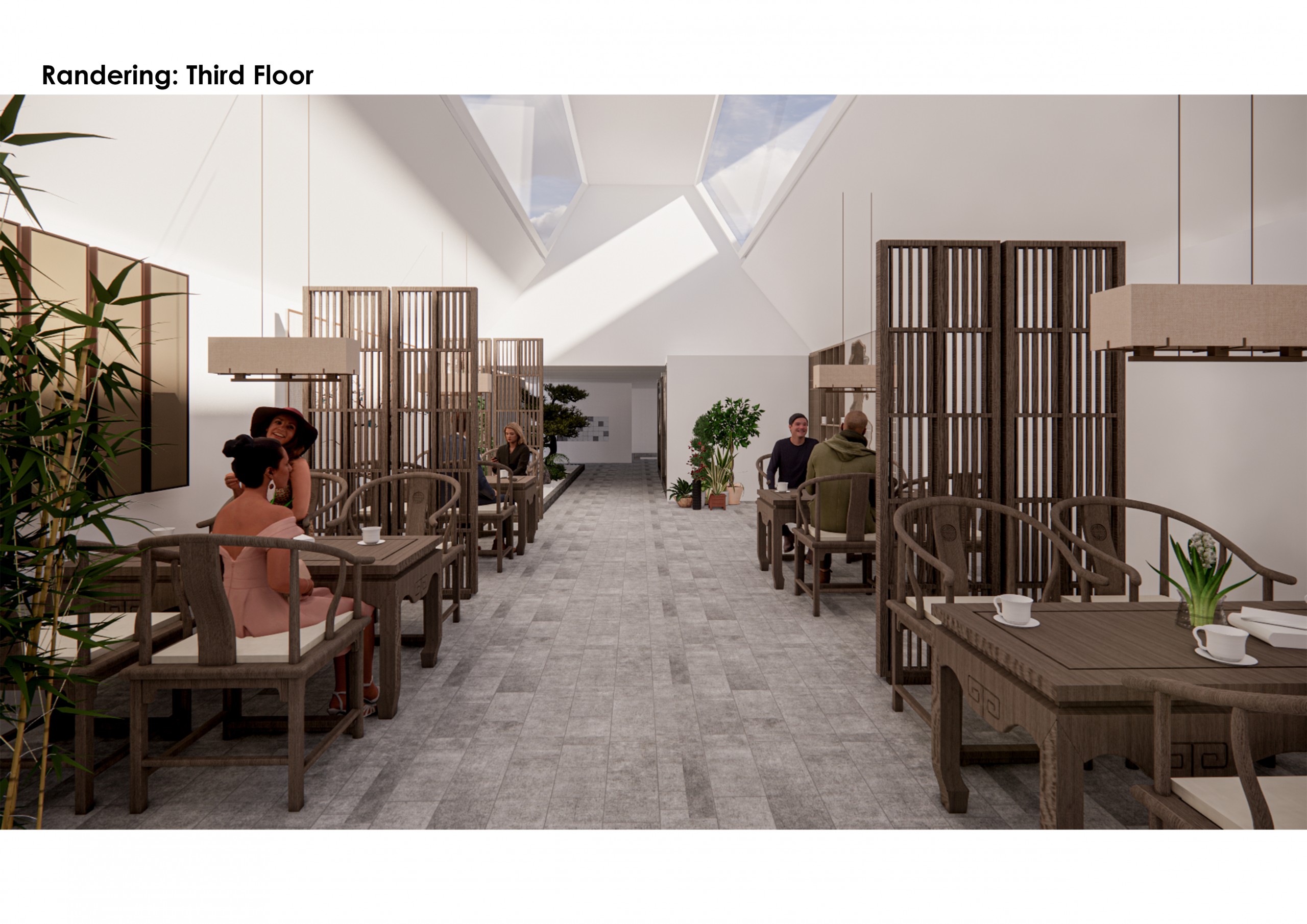
Project
Lani Hall
IMPRINT
Interior Architecture and Design
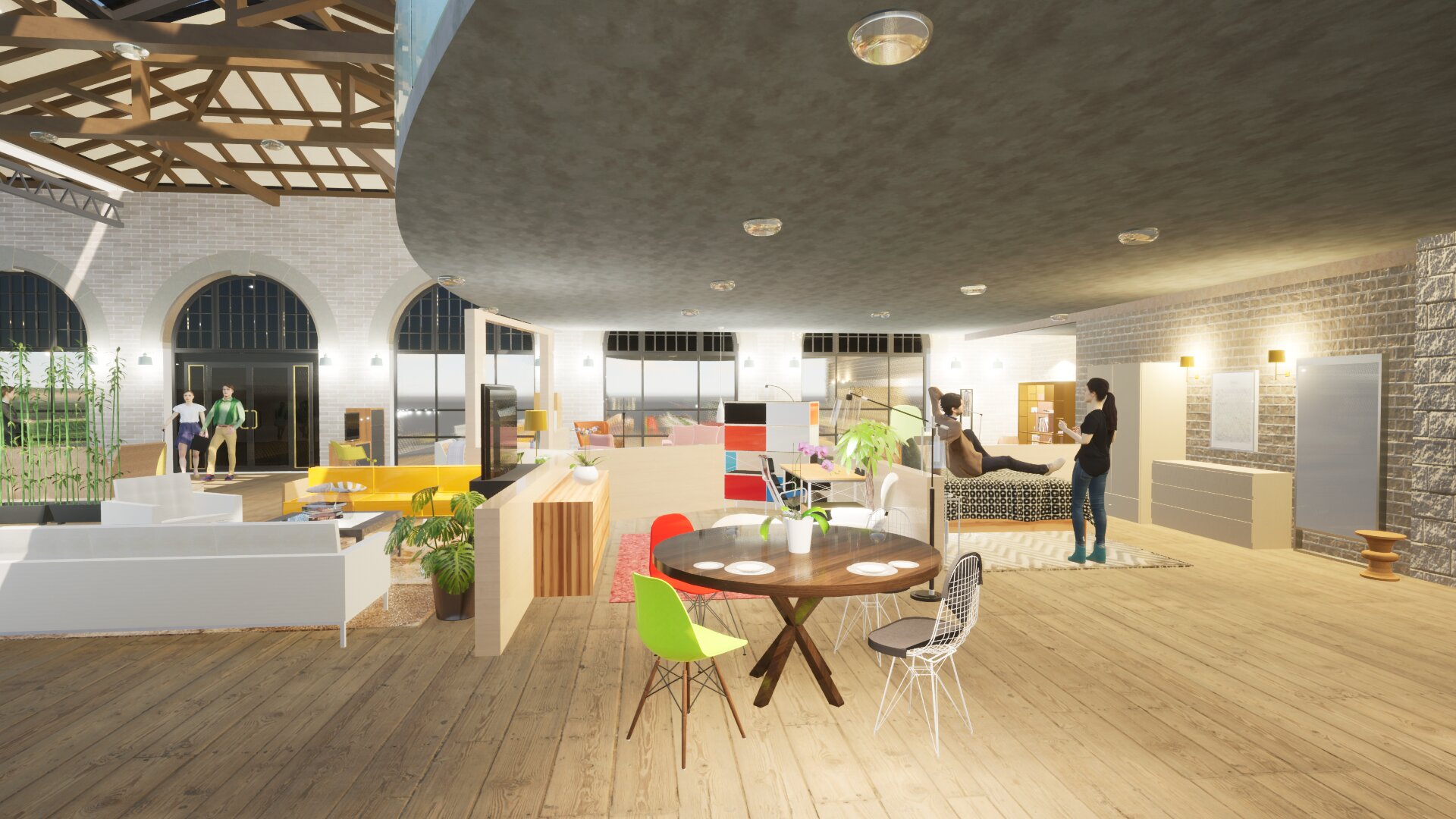
Project
Gabrielle Burley
Animal Shelter – Sellers Wheel
Interior Architecture and Design
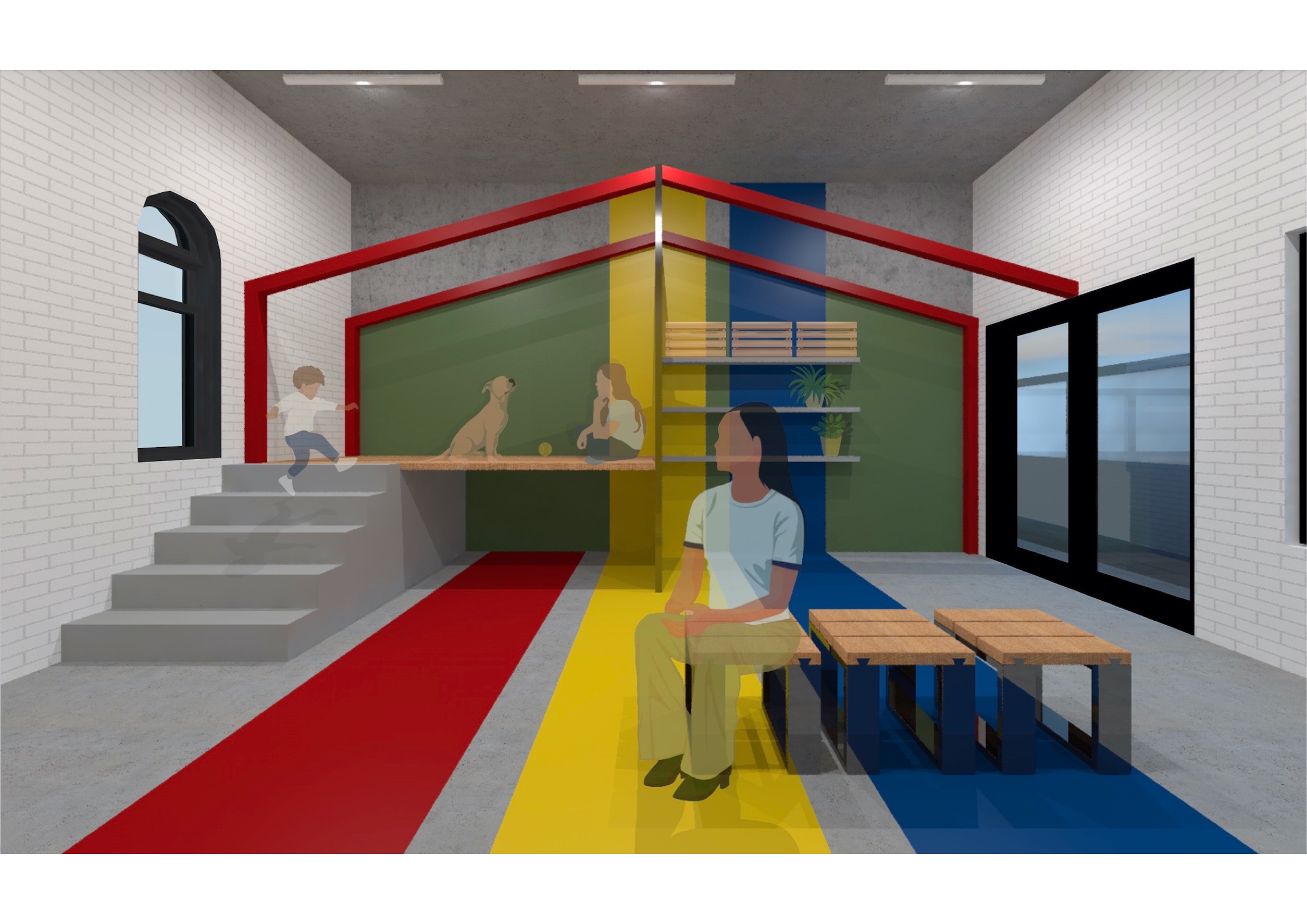
Project
Elissa Dolman
Sellers Wheel – Cultural Exchange
Interior Architecture and Design
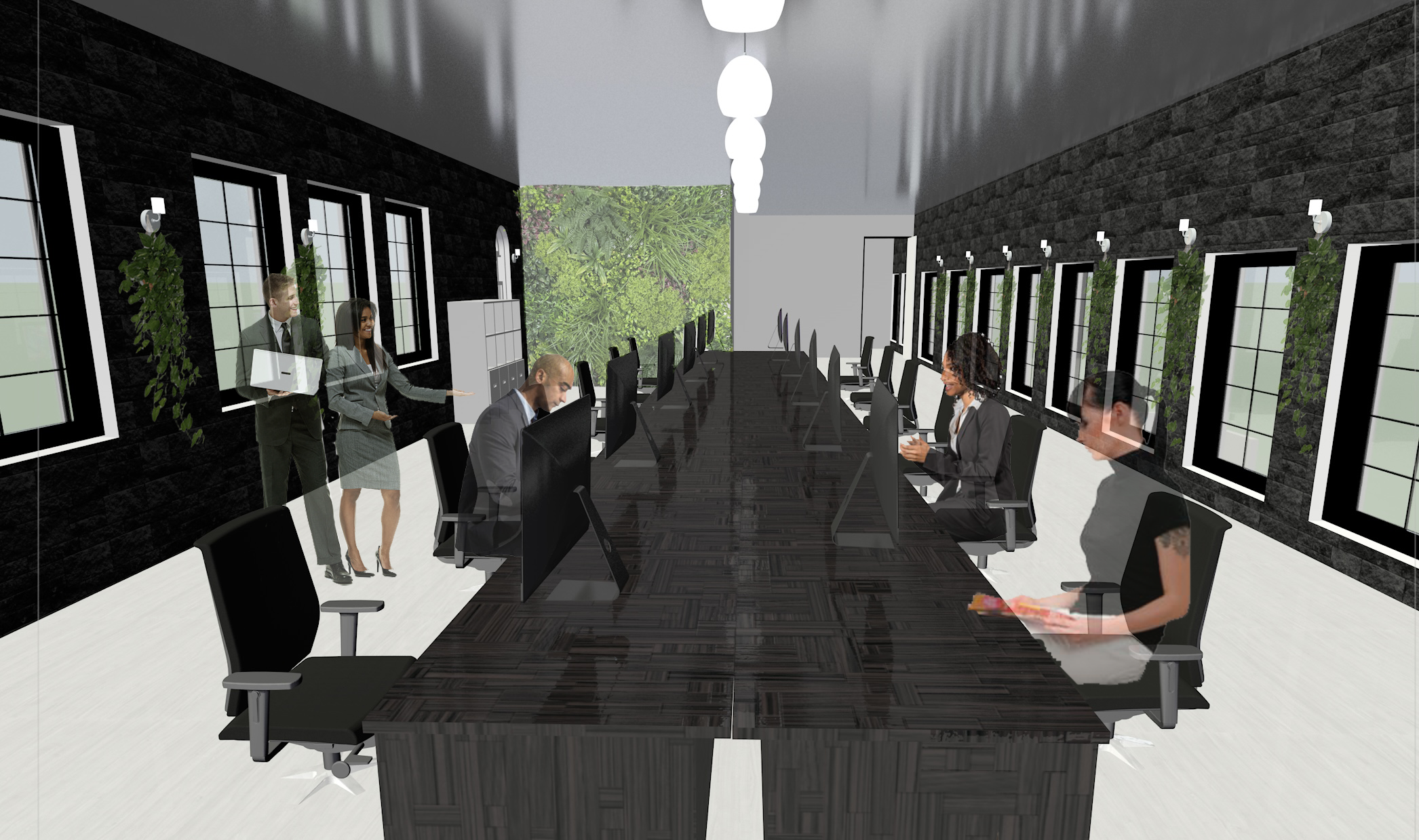
Project
Jacob Farrall
Sellers Wheel
Interior Architecture and Design

