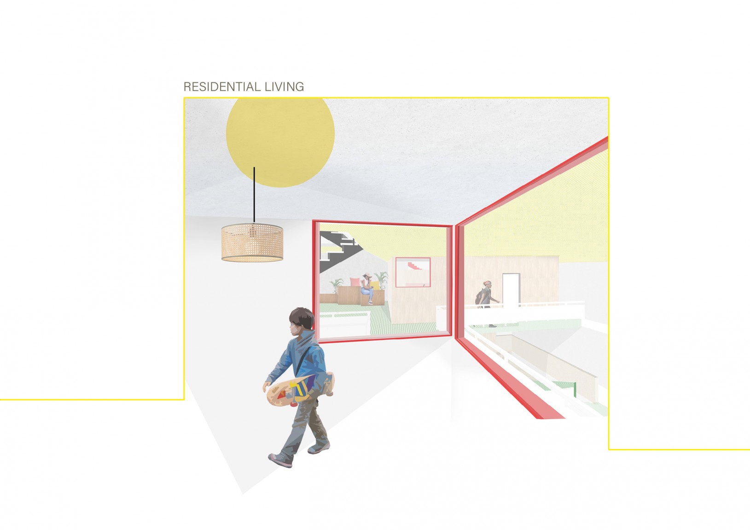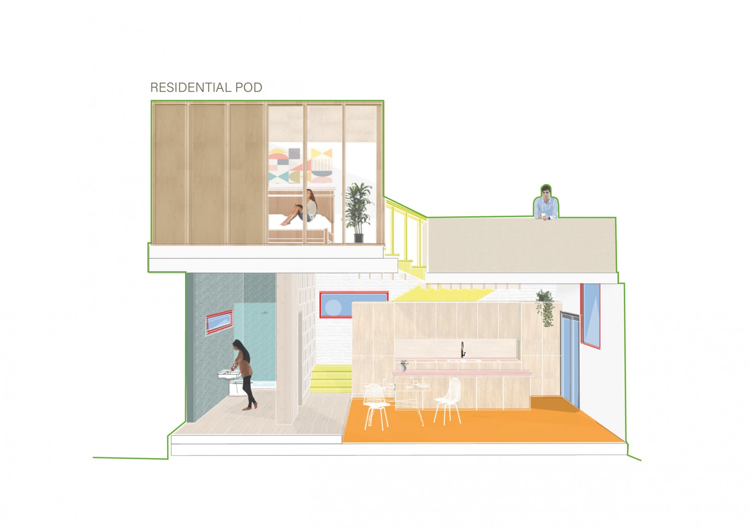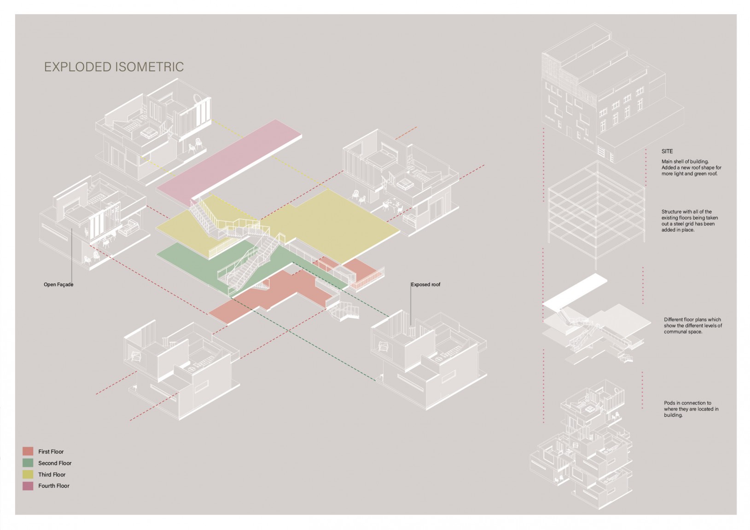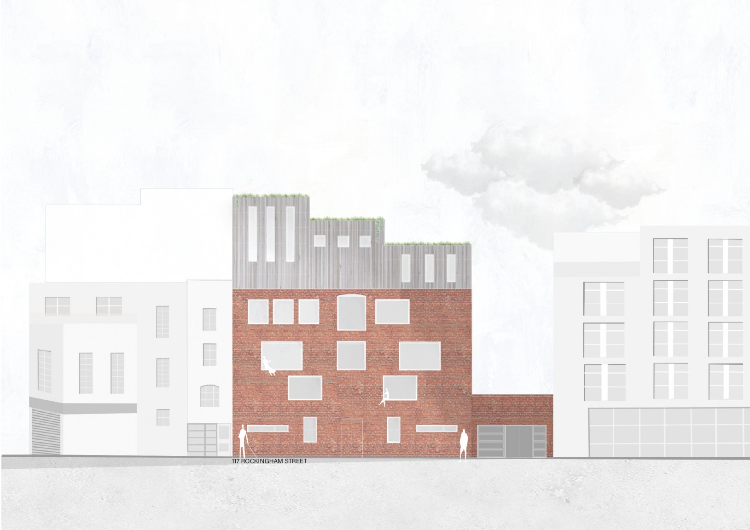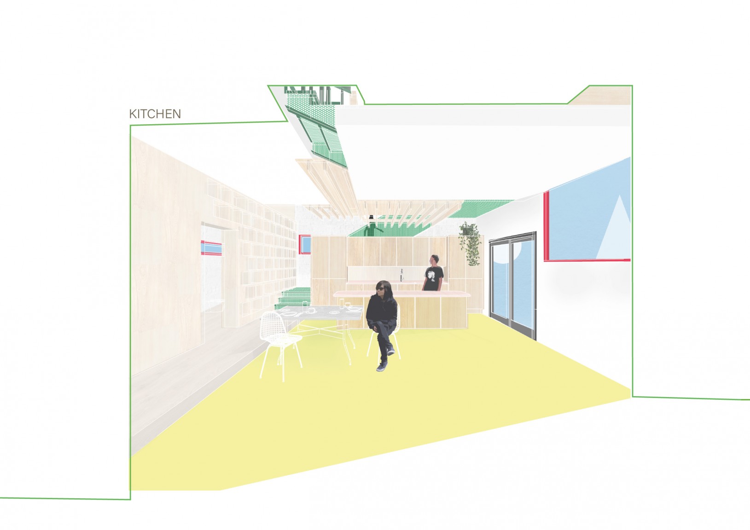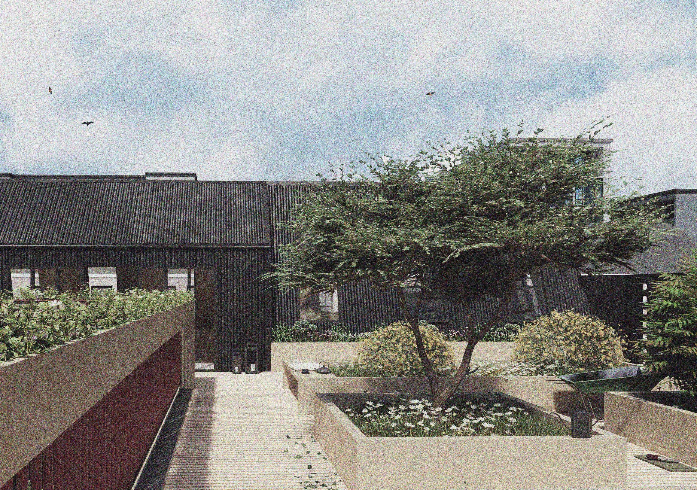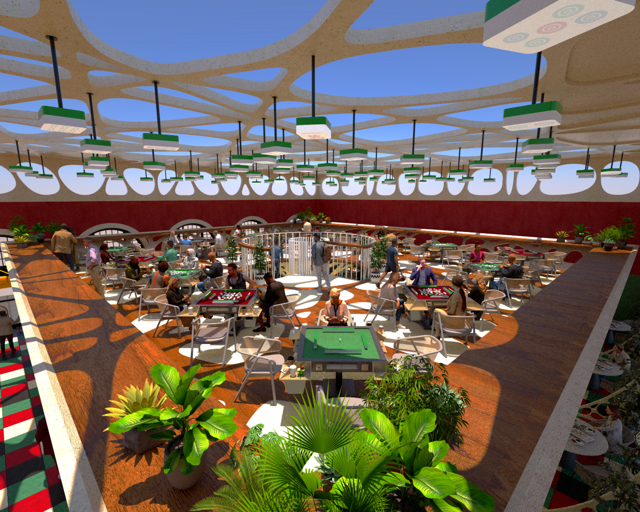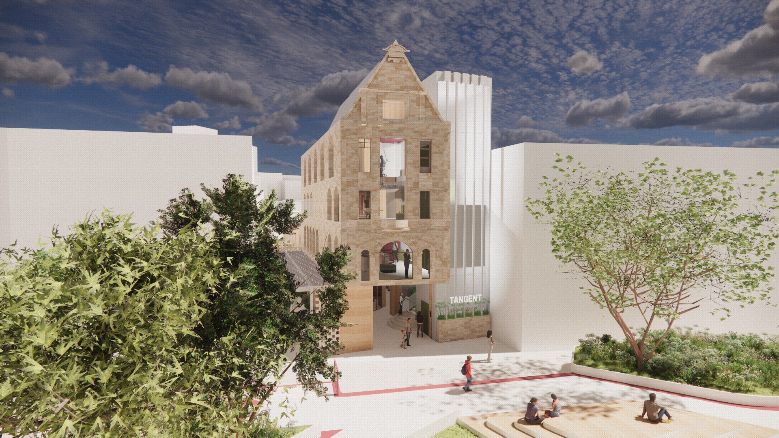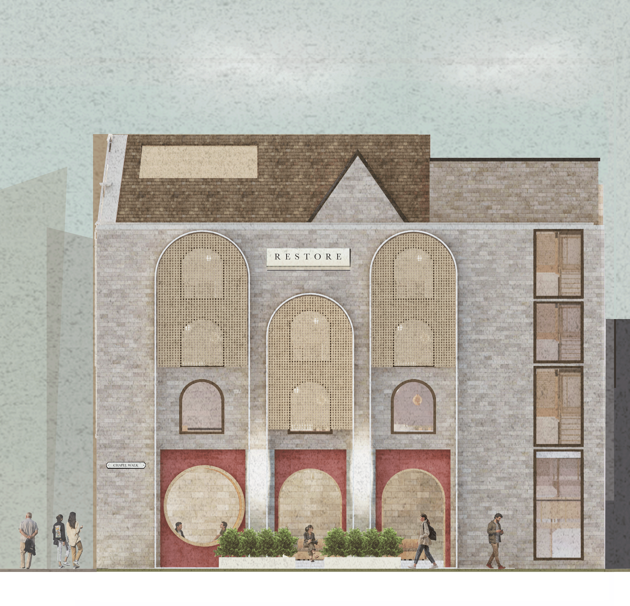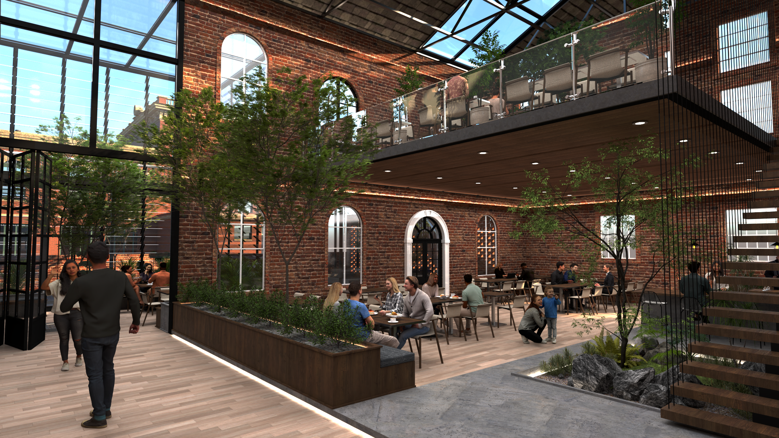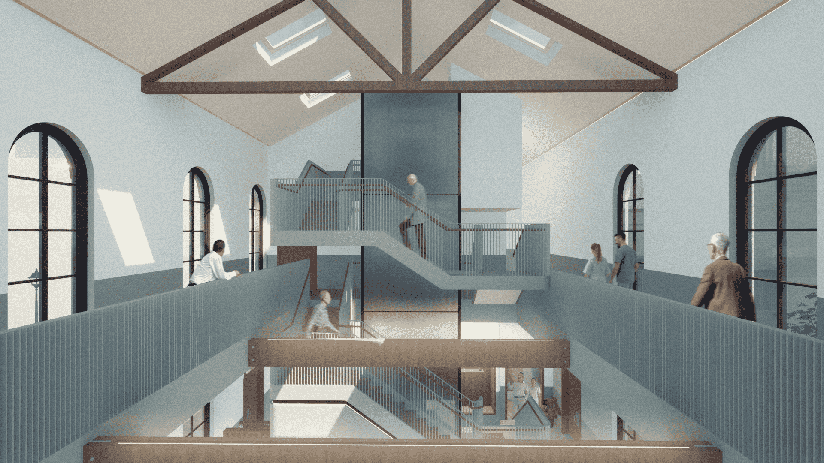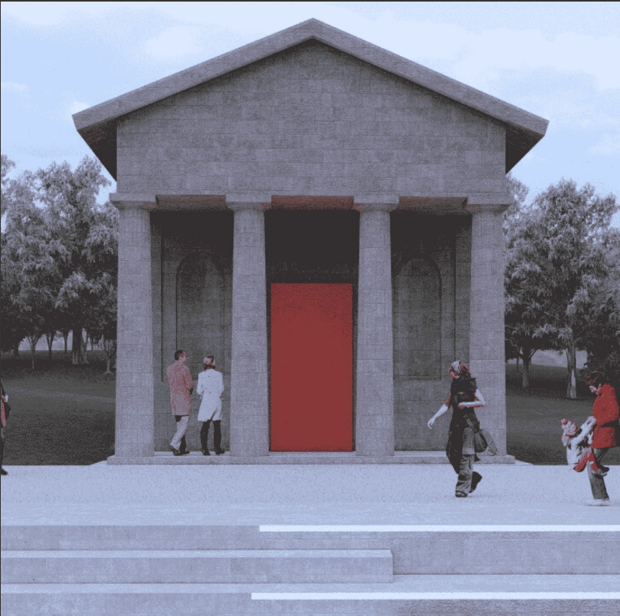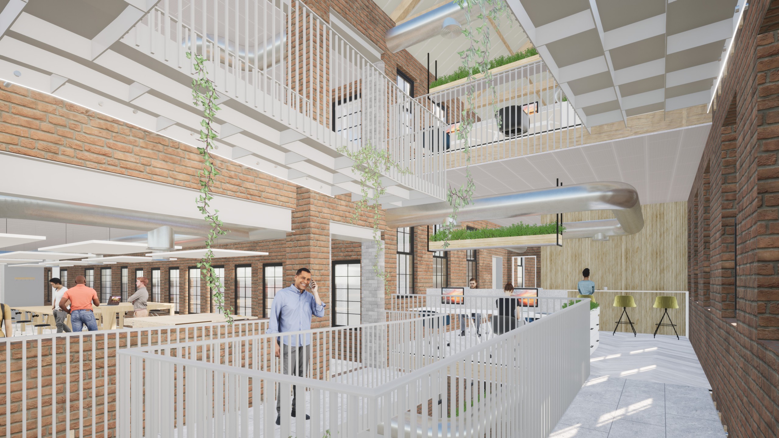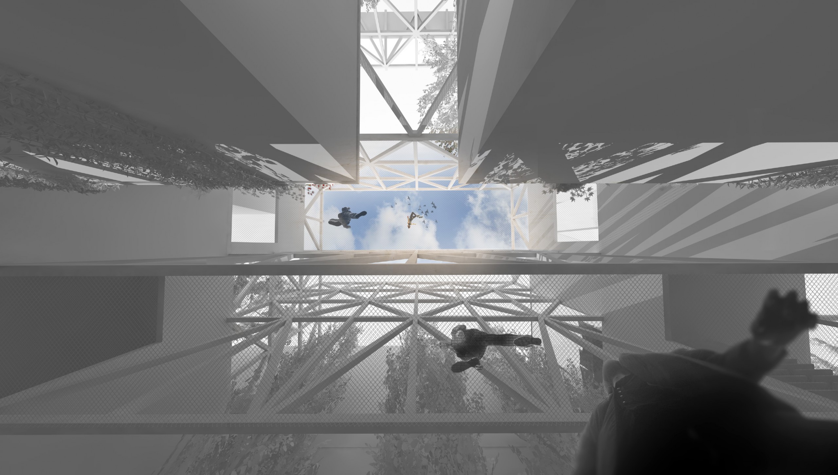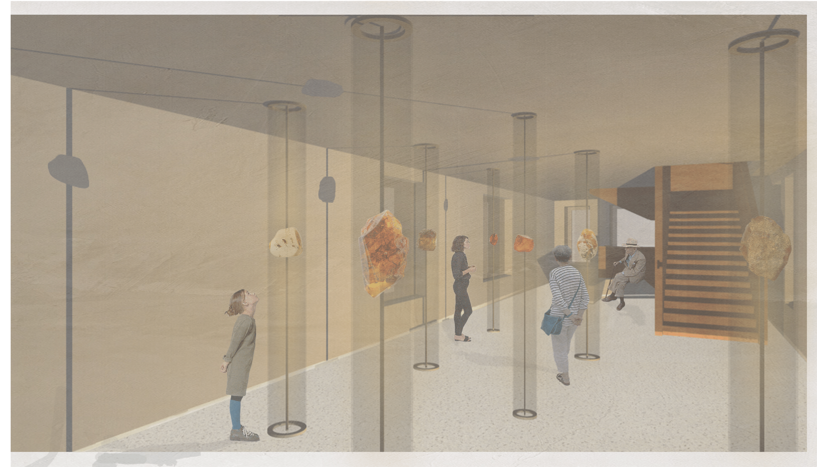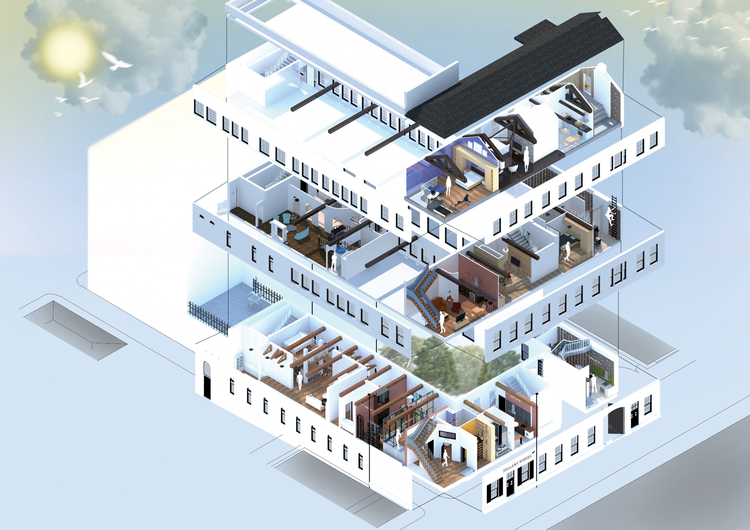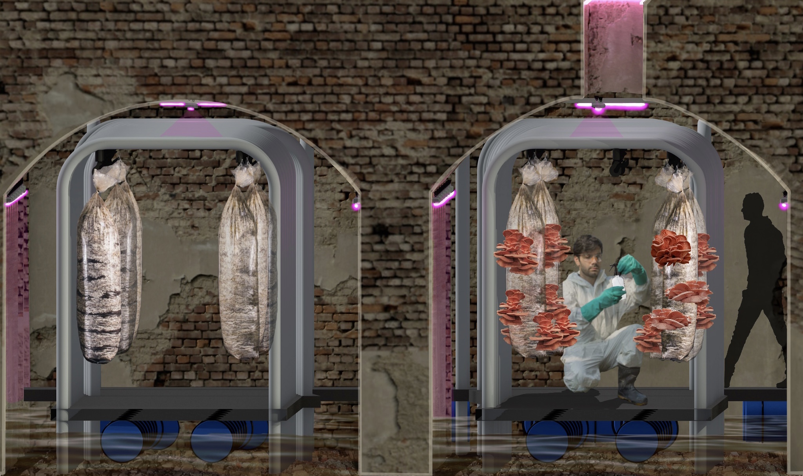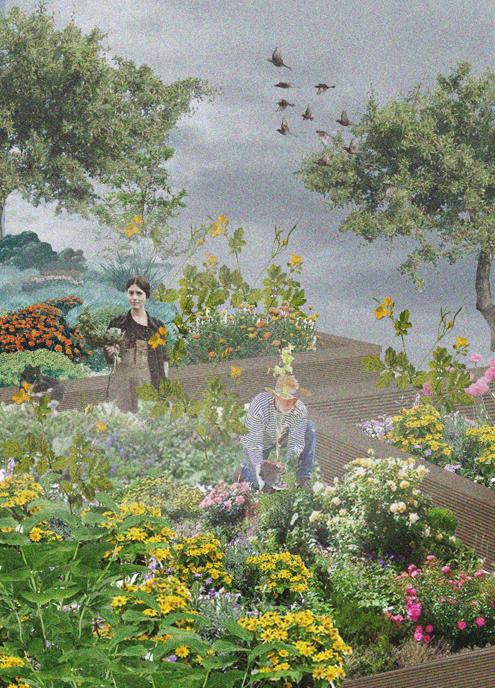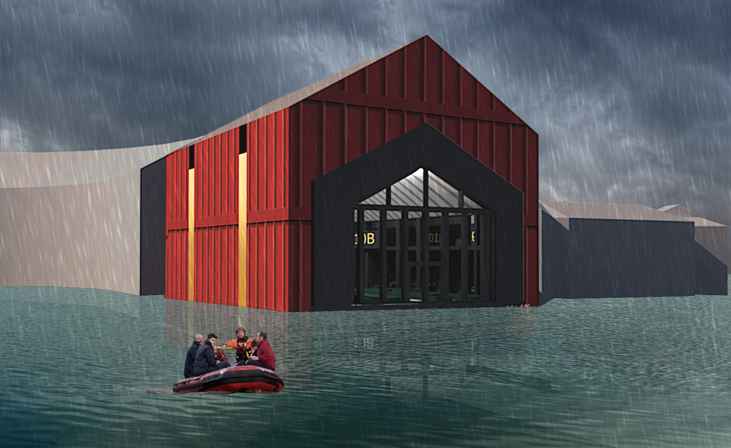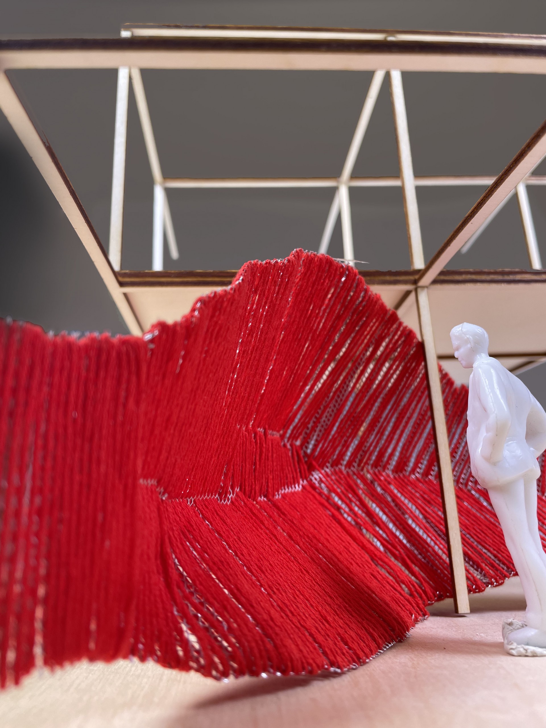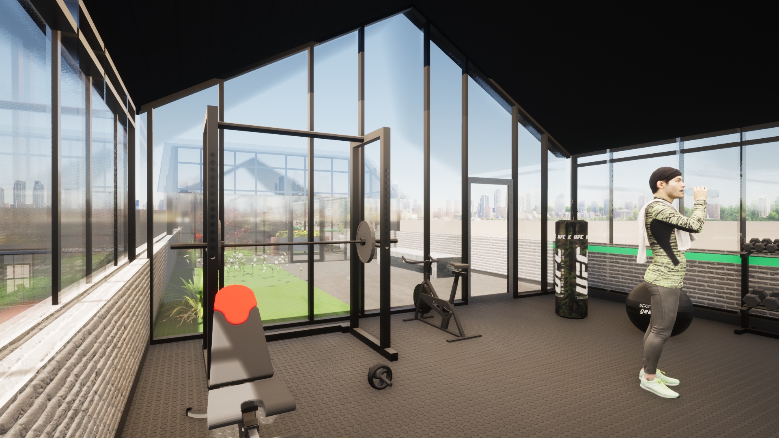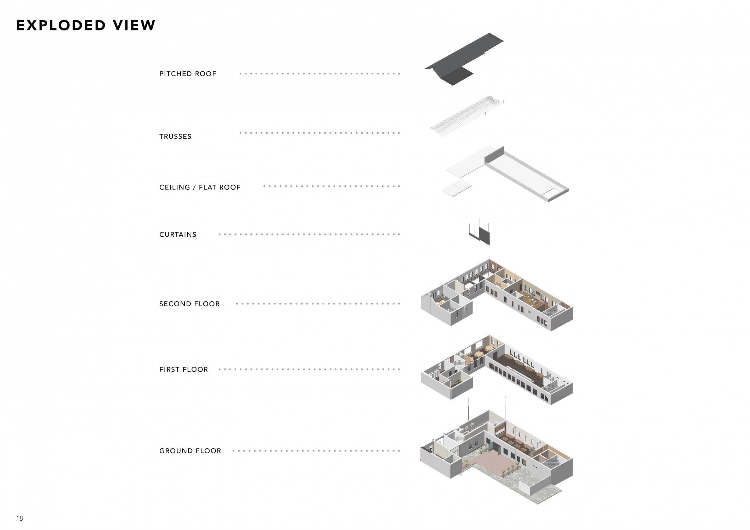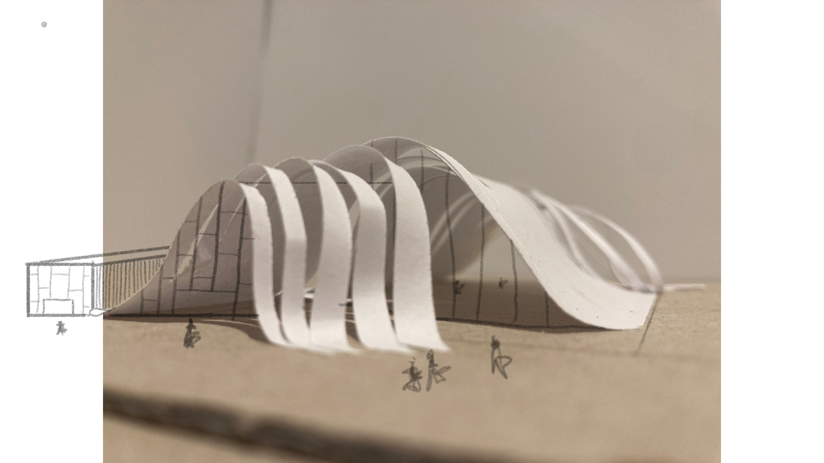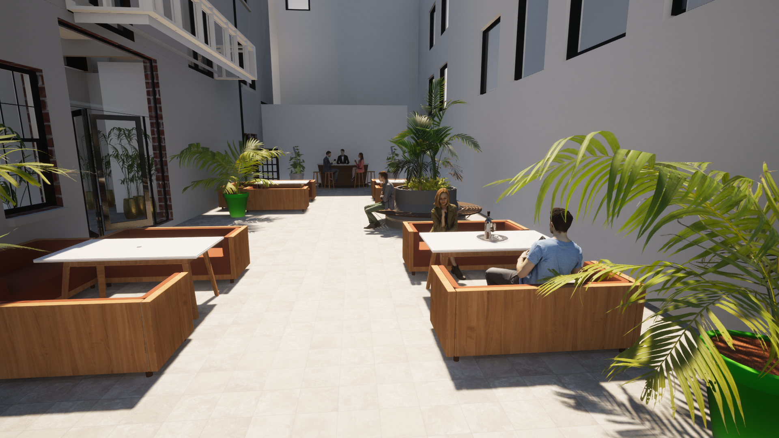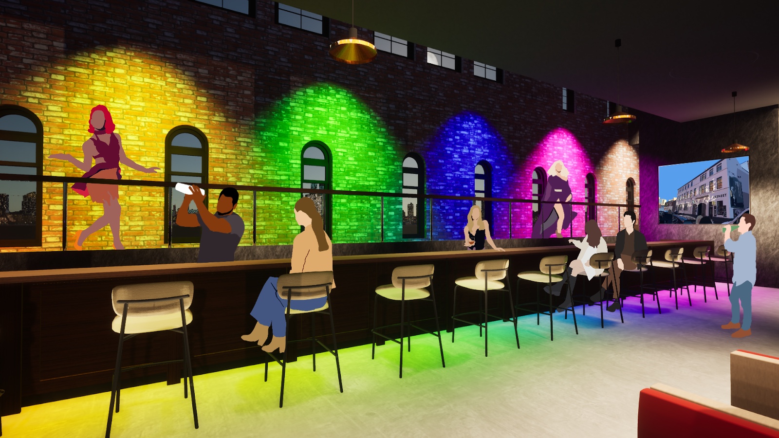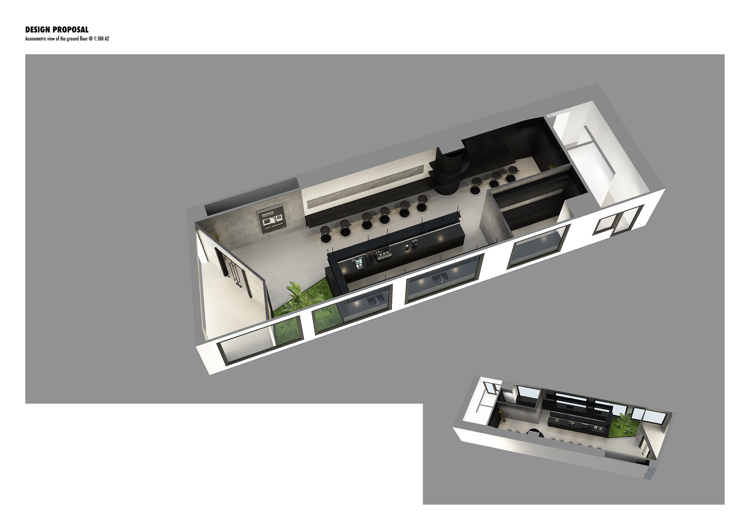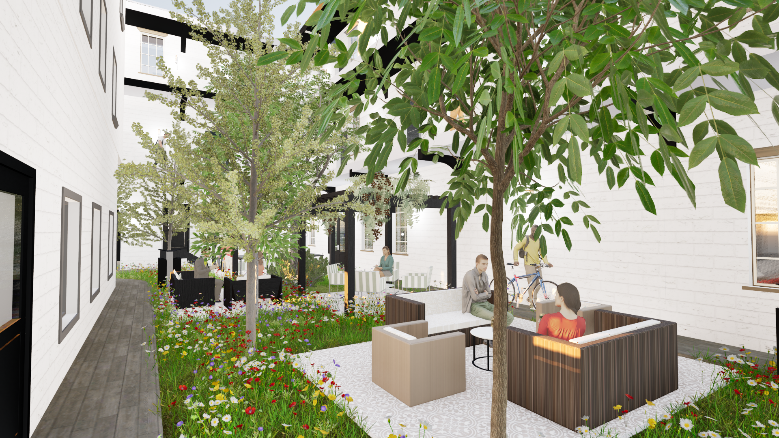
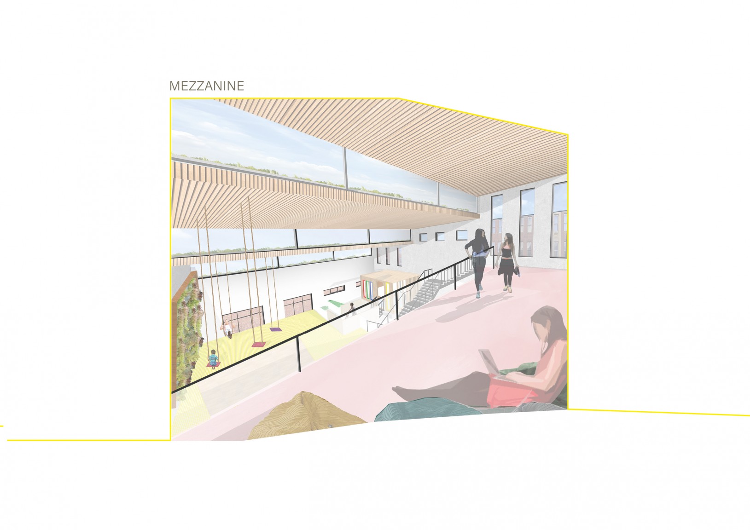
Jade Crossley’s research has explored the question ‘why was there an acceleration in social housing in the late 1940s, and how does social housing look within the future?’
Housing was a priority after the war as slum housing needed to be redeveloped to prevent the spread of deadly diseases created by overcrowded conditions. There was a boom in post-war housing with affordable social housing estates developed to create a sense of community and an enhanced quality of life. The current population is suspected to hit 10 billion by 2050, putting extreme pressure on architects to contemplate future housing needs and ‘solve’ the impending crisis. Throughout her research, Crossley has considered the pitfalls and successes that have occurred through the development of various social housing projects.
She considered the future of social housing with a focus on three design concepts: material, space, and community. She has explored materials and their future adaptability and sustainability and experimented with the use of materials and colours to create a balanced and inviting atmosphere for living spaces. She maximised the use of the building, adapting the shape of the roof to amplify the space to allow additional light to engulf the interior. Finally, she considered the community, creating a space that includes and integrates all residents. Using these elements, she has created a community that enhances the residents’ ideals of what a home should be and includes specific areas to create and develop community-based living.
